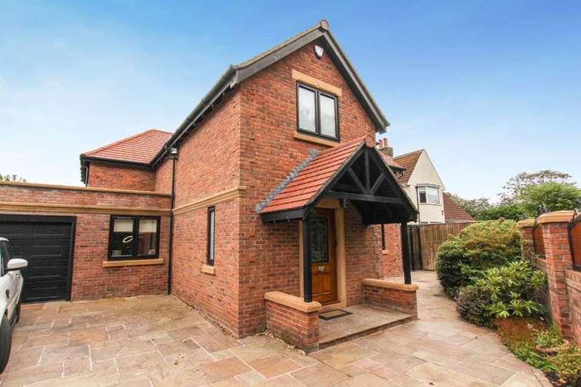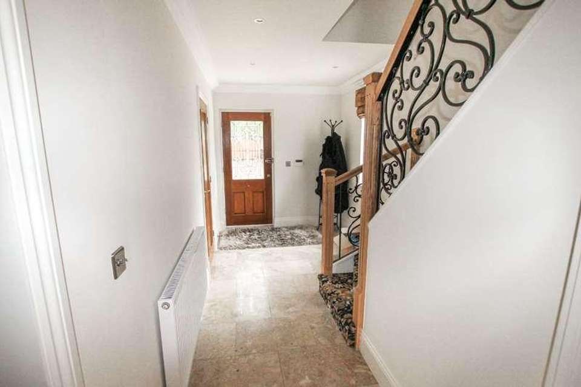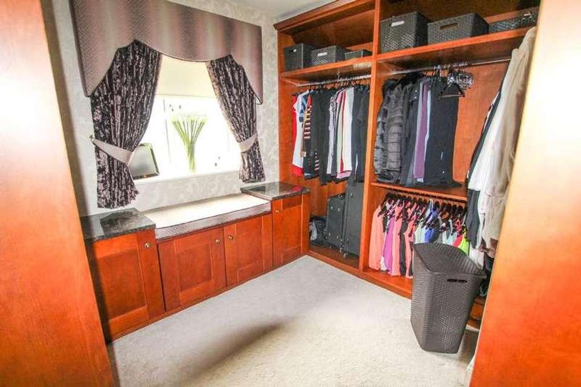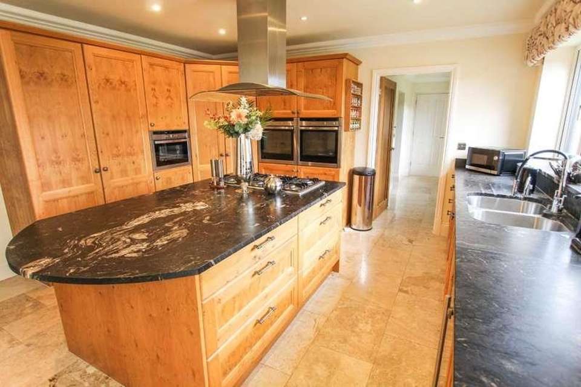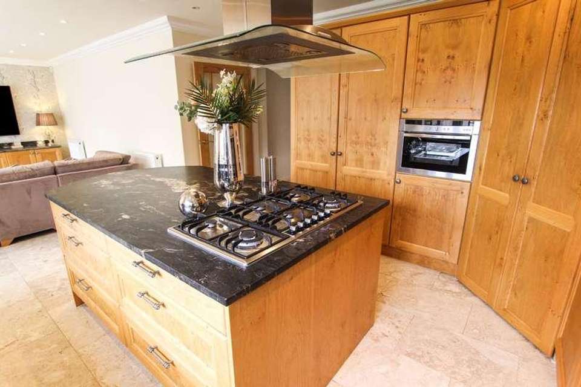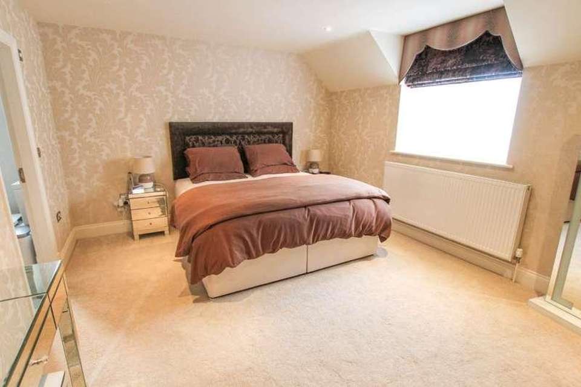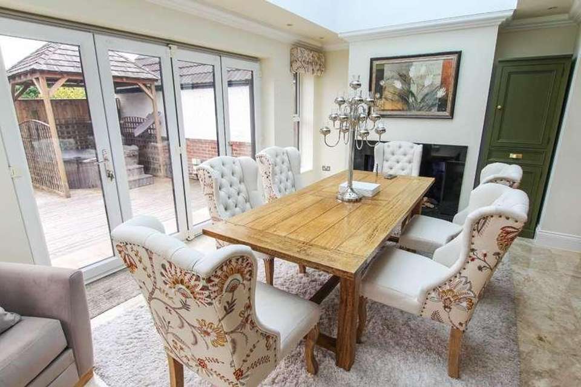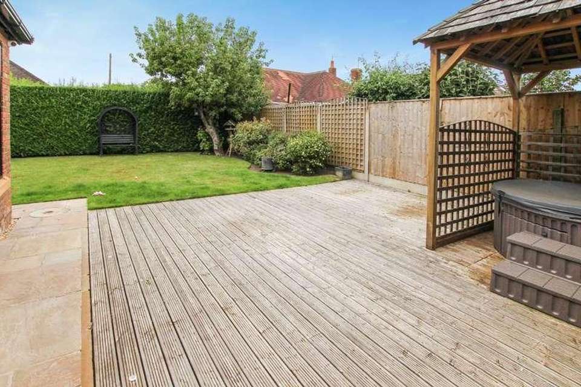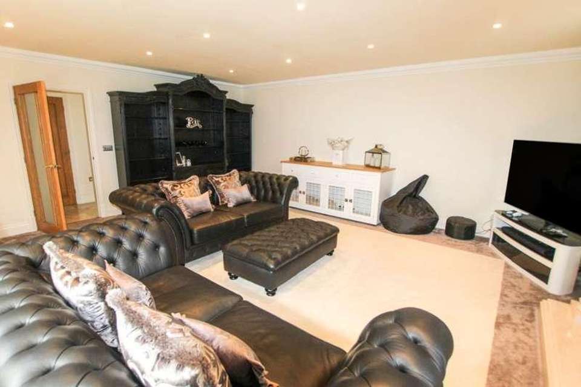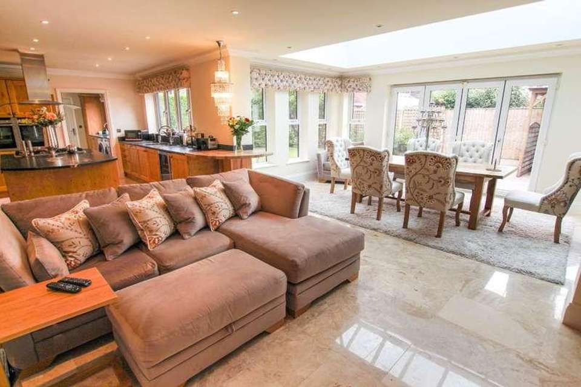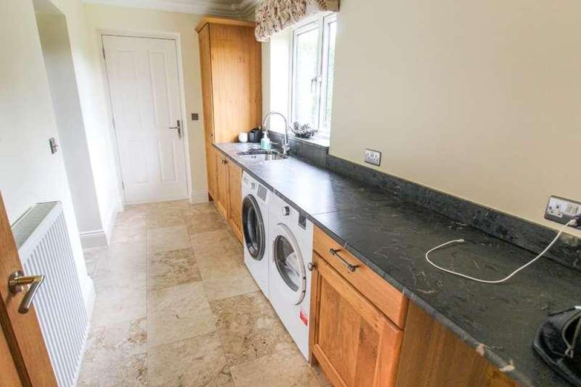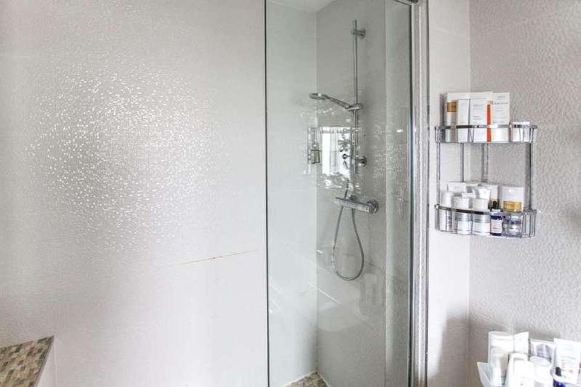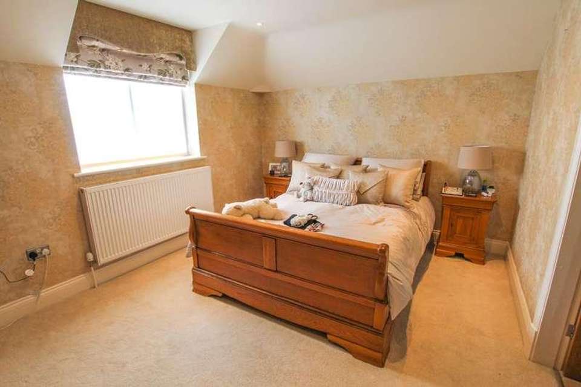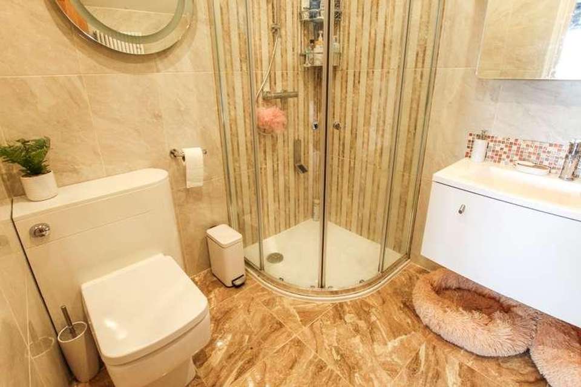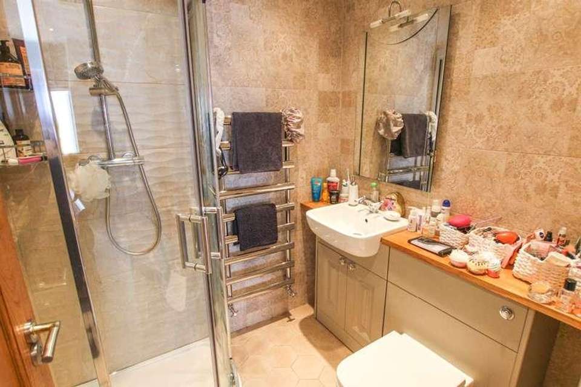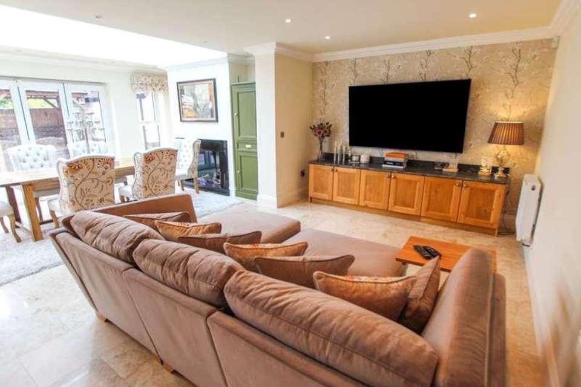3 bedroom detached house for sale
Thornton-cleveleys, FY5detached house
bedrooms
Property photos

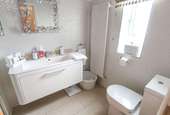
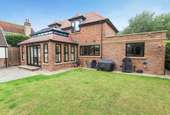
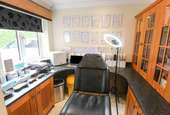
+16
Property description
Three/Four Bed Detached House in sought after location.Hall. Lounge. Dining Kitchen. Utility Room. Office/Study. Orangery. Three/Four Bedrooms (All En-Suite). Separate W.C.uPVC Double-Glazing. Gas Central Heating.Gardens Front and Rear. Garage. Driveway.A Must See Property!EPC: C.ACCOMODATION COMPRISING:ENTRANCE: Wooden door to Hall.HALL:Cloak cupboard.Central heating radiator.Ceiling lights.Marble floor.LOUNGE:20' 4" x 18' 4" (max)uPVC Double-Glazed window to the front.Living Flame fire set in Marble surround.Central heating radiator.Ceiling lights.Television point.Telephone point.ORANGERY:17' 7" x 10' 5" (max)uPVC Double-Glazed doors to Garden.Living Flame fire set in Marble surround.Central heating radiator.Ceiling lights.STUDY/OFFICE:10' 8" x 8' 4" (max)uPVC Double-Glazed window to the front.Central heating radiator.Ceiling lights.Range of built-in office furniture.DINING KITCHEN:30' 3" x 14' 1" (max)uPVC Double-Glazed window to rear.Range of Wall and Base units.Matching Island unit.Granite worktops.Double bowl sink unit Neff electric Oven.Neff 6-Ring Hob.Illuminated extractor hood.Integrated Fridge/Freezer.Integrated Dishwasher.Integrated Wine Cooler.Quooker tap unit.Ceiling lights.Marble floor.UTILITY ROOM:13' 11" x 5' 9" (max)uPVC Double-Glazed window to rear.Plumbed for a washing machine.Fitted storage units with Marble worktop.Ceiling lights.Marble floor.Door to Garage.BEDROOM ONE:16' 4" x 12' 5" (max)uPVC Double-Glazed window to front.Space for freestanding Wardrobes. Central heating radiator.Ceiling lights.Television point.BEDROOM ONE EN-SUITE:9' 6" x 5' 4" (max)uPVC Double-Glazed window to side.3-Piece suite with Chrome fittings.Walk-in Shower.BEDROOM TWO:14' 4" x 14' 4" (max)uPVC Double-Glazed window to rear.Range of fitted Wardrobes.Central heating radiator.Ceiling lights.BEDROOM TWO EN-SUITE:7' 1" x 6' 4" (max)uPVC Double-Glazed window to side.3-Piece suite with Chrome fittings.Walk-in Shower.BEDROOM THREE:14' 10" x 10' 9" (max)uPVC Double-Glazed window to rear.Space for freestanding Wardrobes.Central heating radiator.Ceiling lights.BEDROOM THREE EN-SUITE:6' 4" x 5' 4" (max)uPVC Double-Glazed window to side.3-Piece suite with Chrome fittings.Walk-in Shower.DRESSING ROOM/BEDROOM FOUR:10' 7" x 9' 5" (max)uPVC Double-Glazed window to front.Range of fitted wardrobes.Ceiling lights.SEPARATE W.C.: uPVC Double-Glazed window to side.Low level W.C. with matching hand basin.Marble floor.EXTERIOR:FRONT GARDEN:Electric gates.Block paved Driveway.Mature shrubs and bushes.REAR GARDEN:Laid to lawn.Mature shrubs and bushes.Wooden deck .GARAGE:17' 0" x 13' 4" (max)Electric garage door.Electric power supply.TENURE:The property is Freehold.Council Tax Band: G.NOTES:The property is located in a highly sought after location.Cleveleys town centre is a short distance away.Council Tax Band: GTenure: Freehold
Interested in this property?
Council tax
First listed
Over a month agoThornton-cleveleys, FY5
Marketed by
Orchard Estates 50 Wood Street,St Annes,Lancashire,FY8 1QGCall agent on 01253 725226
Placebuzz mortgage repayment calculator
Monthly repayment
The Est. Mortgage is for a 25 years repayment mortgage based on a 10% deposit and a 5.5% annual interest. It is only intended as a guide. Make sure you obtain accurate figures from your lender before committing to any mortgage. Your home may be repossessed if you do not keep up repayments on a mortgage.
Thornton-cleveleys, FY5 - Streetview
DISCLAIMER: Property descriptions and related information displayed on this page are marketing materials provided by Orchard Estates. Placebuzz does not warrant or accept any responsibility for the accuracy or completeness of the property descriptions or related information provided here and they do not constitute property particulars. Please contact Orchard Estates for full details and further information.

