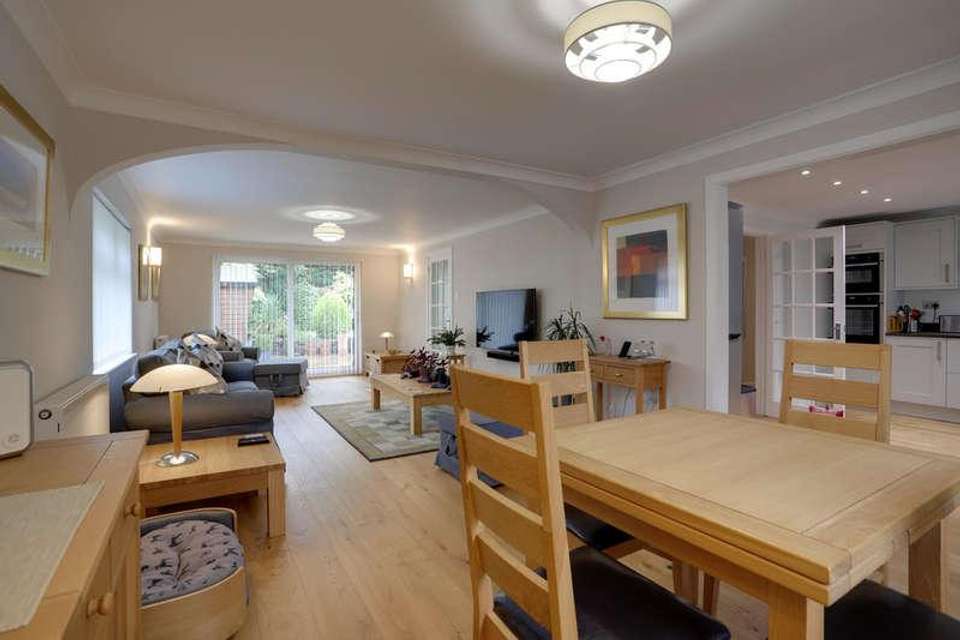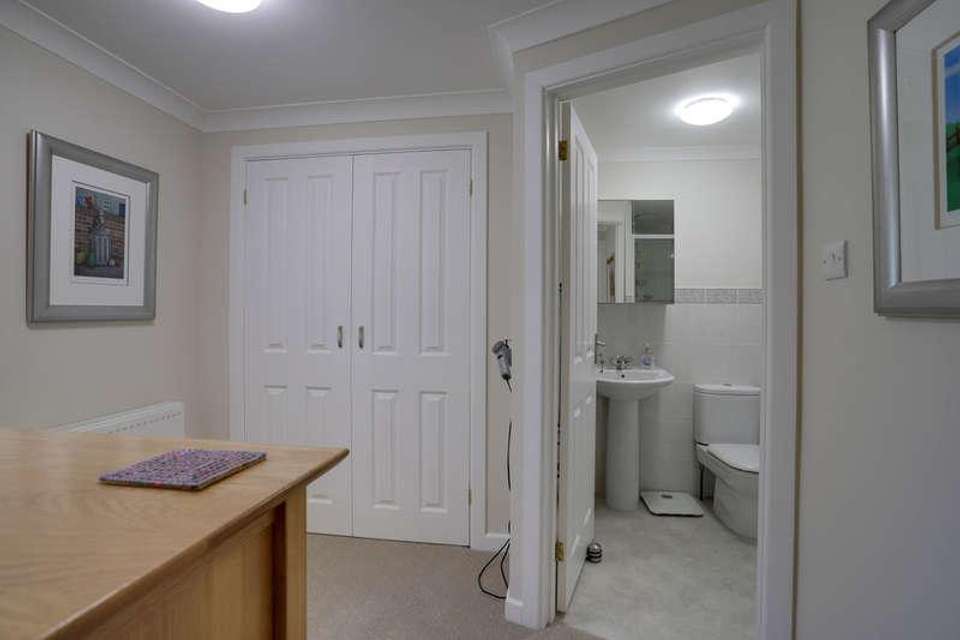3 bedroom bungalow for sale
Bovey Tracey, TQ13bungalow
bedrooms
Property photos




+13
Property description
Inside, it is immaculately presented with light and stylish decor throughout complimented by engineered oak flooring, and feels warm and welcoming with gas central heating and double glazing.The accommodation comprises an entrance hallway with a cupboard and an airing cupboard housing a condensing combi-boiler that provides the central heating and hot water on demand. The delightful living/dining room is filled with light from triple aspect windows and patio doors to the garden and flows into a superb kitchen with elegant solid worktops and ample cupboard space in a modern shaker style, with a built-in eye-level fan-oven and matching microwave combination oven, an induction hob with a filter hood above, an integrated dishwasher and floor space for an upright fridge/freezer. A door leads into the separate utility room where there is a door into the garden, more elegant solid worktop and matching units, with space and plumbing for a washing machine and tumble drier. The sleeping accommodation, at the other end of the bungalow, comprises of three excellent light and airy double bedrooms. The master bedroom has a lovely bow window with views to the front, a dressing room with door to the garden, a built-in wardrobe, and a modern ensuite shower room. The second bedroom also has an en-suite shower room. Completing the accommodation is a family bathroom containing a bath with a shower attachment, a hidden-cistern WC, and a vanity unit with storage for toiletries. A hatch in the hallway ceiling has a drop-down ladder into the loft space, which is well-insulated and has a light for convenience.Outside, double gates from the driveway lead into the beautiful front garden with a large terrace of paving, a healthy, level lawn bordered by well-stocked beds of plants, shrubs, and ornamental trees, a timber summerhouse makes a great vantage point from where to enjoy the tranquil surroundings, a large shed at the end of the property and, at the rear, a greenhouse beside a another extensive terrace with a rock-edged fishpond and water feature, and rockeries well-stocked with more plants and colourful flowers. To the side ofthe drive is a separate fruit and vegetable garden.A decorative wrought iron gate provides alternative access onto the gravel driveway where there is parking for three or four cars in front of the single garage which has lights, power, a remote-controlledroller door for convenience, and there is an EV charging point on the driveway.
Council tax
First listed
Over a month agoBovey Tracey, TQ13
Placebuzz mortgage repayment calculator
Monthly repayment
The Est. Mortgage is for a 25 years repayment mortgage based on a 10% deposit and a 5.5% annual interest. It is only intended as a guide. Make sure you obtain accurate figures from your lender before committing to any mortgage. Your home may be repossessed if you do not keep up repayments on a mortgage.
Bovey Tracey, TQ13 - Streetview
DISCLAIMER: Property descriptions and related information displayed on this page are marketing materials provided by Complete Independent Estate Agents. Placebuzz does not warrant or accept any responsibility for the accuracy or completeness of the property descriptions or related information provided here and they do not constitute property particulars. Please contact Complete Independent Estate Agents for full details and further information.

















