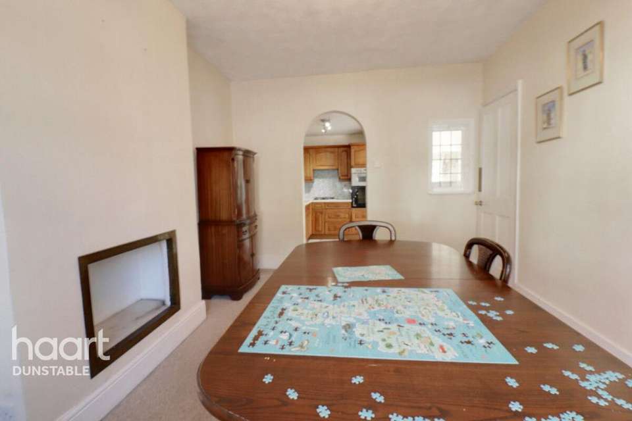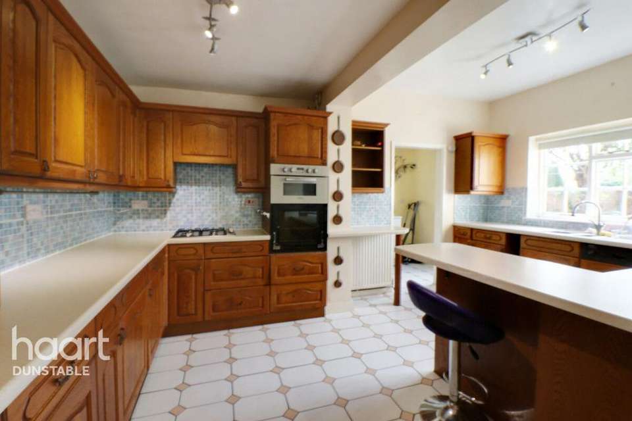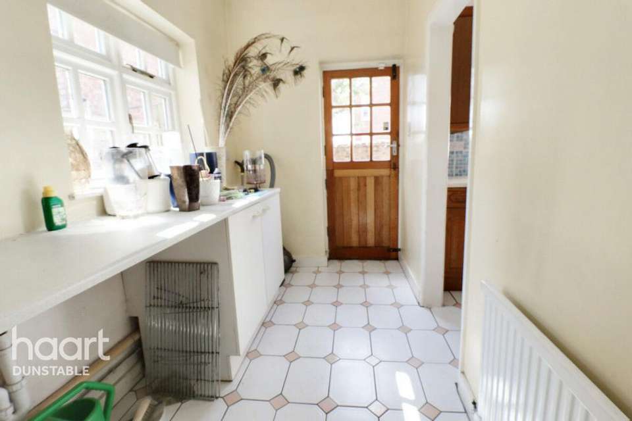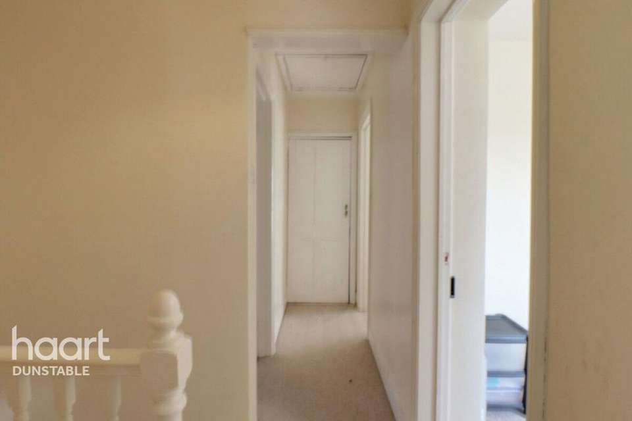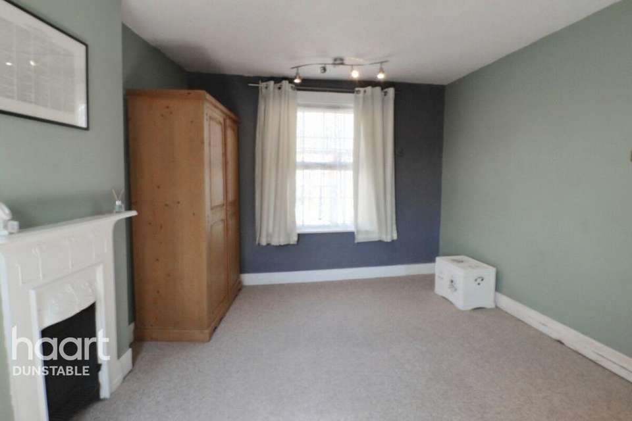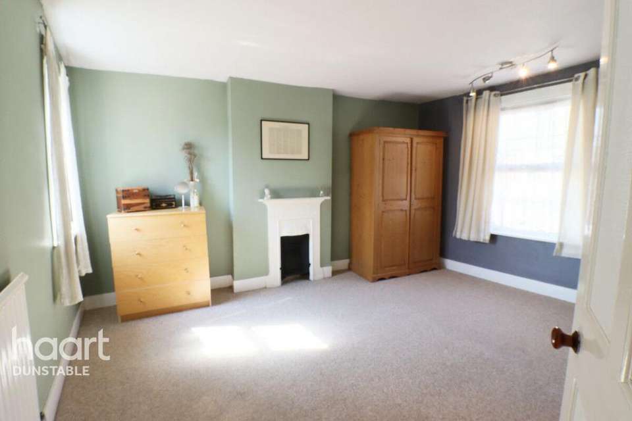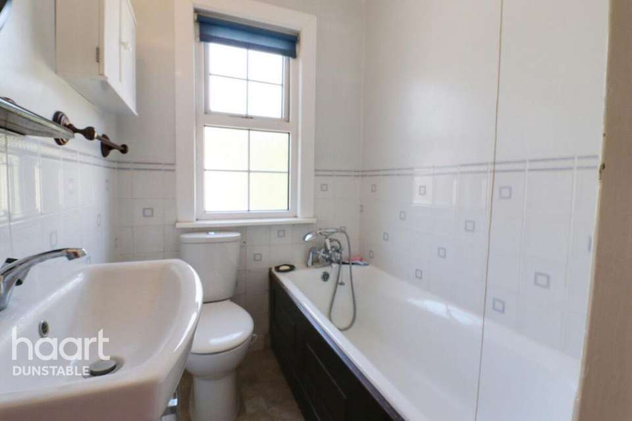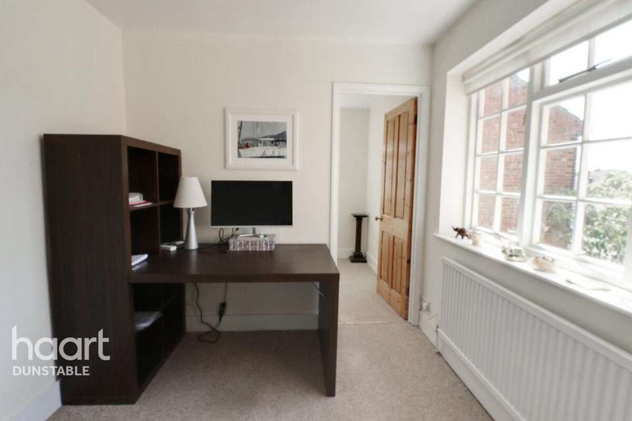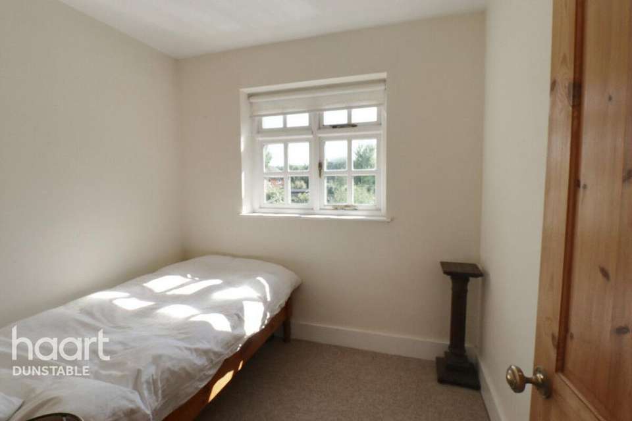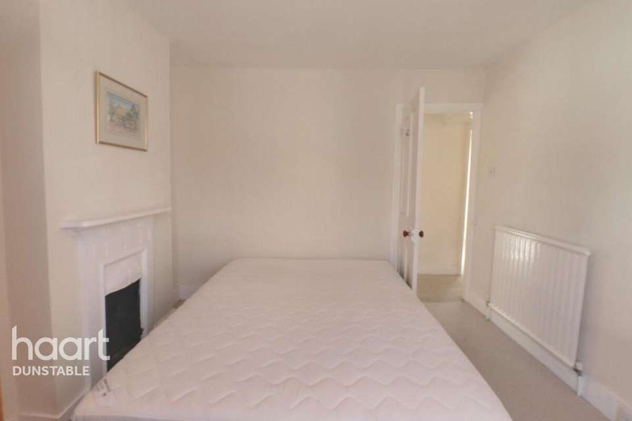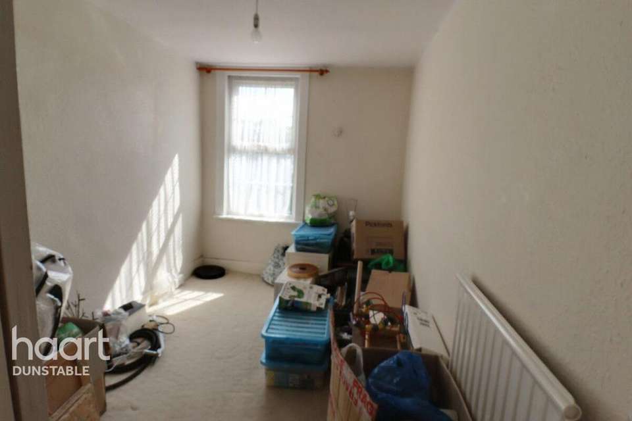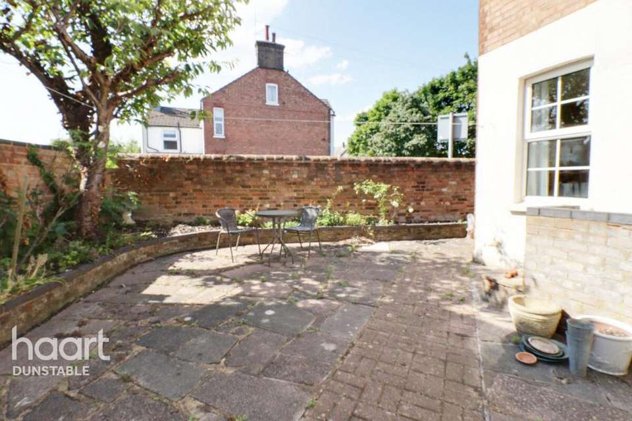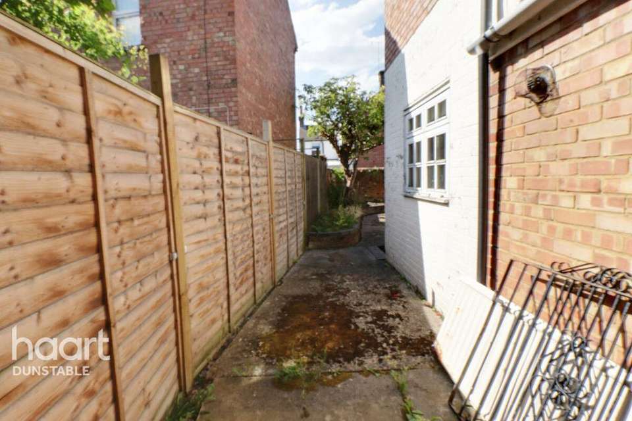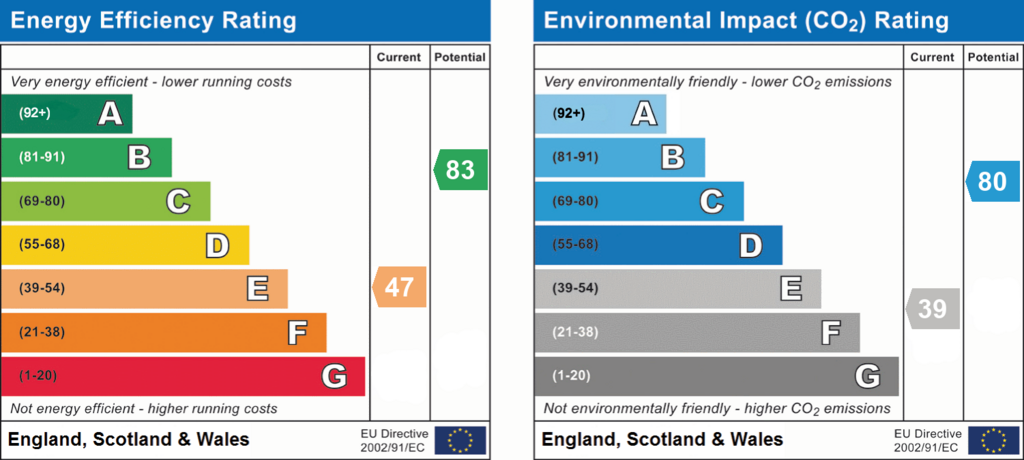4 bedroom detached house for sale
Princes Street, Dunstabledetached house
bedrooms
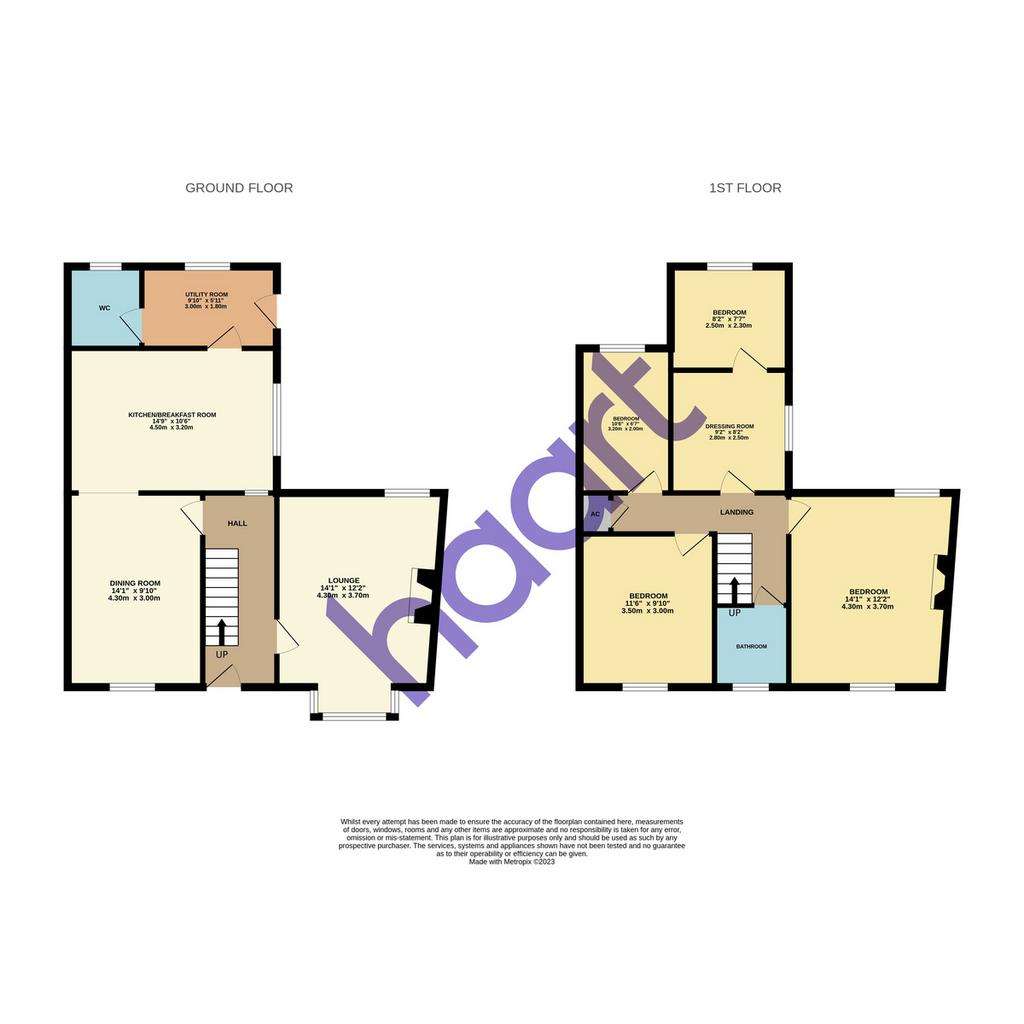
Property photos


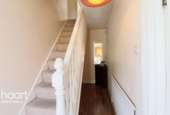
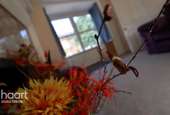
+22
Property description
Once you enter the home past the original Victorian solid timber door prepare to be wowed at the character and space this home has offer throughout.
The lounge is a generous and elegant space with a beautiful feature fireplace, perfect for relaxing with or entertaining guests. Additionally, there is an original bay fronted window with dual aspect which allows lots of natural light to pour in.
The formal dining area is the second reception area, and large enough to fit an 8 to 10 person dining table, fit for all those family occasions. There after you will find the bespoke fitted kitchen has a comprehensive range of wall, base, and drawer units with breakfast bar area central to the kitchen making this area a great social space, being the heart of the home!
From here you will find a separate utility with WC and with ample space to be able to fit a tumble dryer, a washing machine, and a dishwasher, fridge freezer. From here you will access the low maintenance rear garden via the original stable door.
Upstairs you will find 4 double bedrooms with a configuration and scope to chop and change the layout of you so wish. Bedroom two has a partition wall allowing it to be office space/ guest bedroom which has beautiful views overlooking the Dunstable Countryside. The main bedroom has a Victorian feature fire place with dual aspect windows.
Make your way across the landing and you will find yourself in the main family bathroom complete with 3 piece family suite, including basin toilet and bath with window to allow natural ventilation.
Make your way across the landing and you will find the two double bedrooms. The bedroom situated to the front of the room has a feature fireplace. You will find access to loft area via hatch on landing with plenty of space above with scope to go into roof with professional help complete to current building regs., this could easily be another bedroom.
Being a corner plot this low maintenance garden wraps around the home which is all fully paved and with a half circle brick bordered edge allowing you to plant border plants etc. This garden also has a brick built BBQ. This rear garden is partially walled allowing for more privacy and durability with a larger gate to the side allowing for generous side access.
The property is in easy walking distance of Dunstable Town Centre with access to shops, amenities and bus routes leading to the Guided Busway.
The lounge is a generous and elegant space with a beautiful feature fireplace, perfect for relaxing with or entertaining guests. Additionally, there is an original bay fronted window with dual aspect which allows lots of natural light to pour in.
The formal dining area is the second reception area, and large enough to fit an 8 to 10 person dining table, fit for all those family occasions. There after you will find the bespoke fitted kitchen has a comprehensive range of wall, base, and drawer units with breakfast bar area central to the kitchen making this area a great social space, being the heart of the home!
From here you will find a separate utility with WC and with ample space to be able to fit a tumble dryer, a washing machine, and a dishwasher, fridge freezer. From here you will access the low maintenance rear garden via the original stable door.
Upstairs you will find 4 double bedrooms with a configuration and scope to chop and change the layout of you so wish. Bedroom two has a partition wall allowing it to be office space/ guest bedroom which has beautiful views overlooking the Dunstable Countryside. The main bedroom has a Victorian feature fire place with dual aspect windows.
Make your way across the landing and you will find yourself in the main family bathroom complete with 3 piece family suite, including basin toilet and bath with window to allow natural ventilation.
Make your way across the landing and you will find the two double bedrooms. The bedroom situated to the front of the room has a feature fireplace. You will find access to loft area via hatch on landing with plenty of space above with scope to go into roof with professional help complete to current building regs., this could easily be another bedroom.
Being a corner plot this low maintenance garden wraps around the home which is all fully paved and with a half circle brick bordered edge allowing you to plant border plants etc. This garden also has a brick built BBQ. This rear garden is partially walled allowing for more privacy and durability with a larger gate to the side allowing for generous side access.
The property is in easy walking distance of Dunstable Town Centre with access to shops, amenities and bus routes leading to the Guided Busway.
Interested in this property?
Council tax
First listed
Over a month agoEnergy Performance Certificate
Princes Street, Dunstable
Marketed by
haart Estate Agents - Dunstable 186 Marsh Road Leagrave LU3 2QLPlacebuzz mortgage repayment calculator
Monthly repayment
The Est. Mortgage is for a 25 years repayment mortgage based on a 10% deposit and a 5.5% annual interest. It is only intended as a guide. Make sure you obtain accurate figures from your lender before committing to any mortgage. Your home may be repossessed if you do not keep up repayments on a mortgage.
Princes Street, Dunstable - Streetview
DISCLAIMER: Property descriptions and related information displayed on this page are marketing materials provided by haart Estate Agents - Dunstable. Placebuzz does not warrant or accept any responsibility for the accuracy or completeness of the property descriptions or related information provided here and they do not constitute property particulars. Please contact haart Estate Agents - Dunstable for full details and further information.







