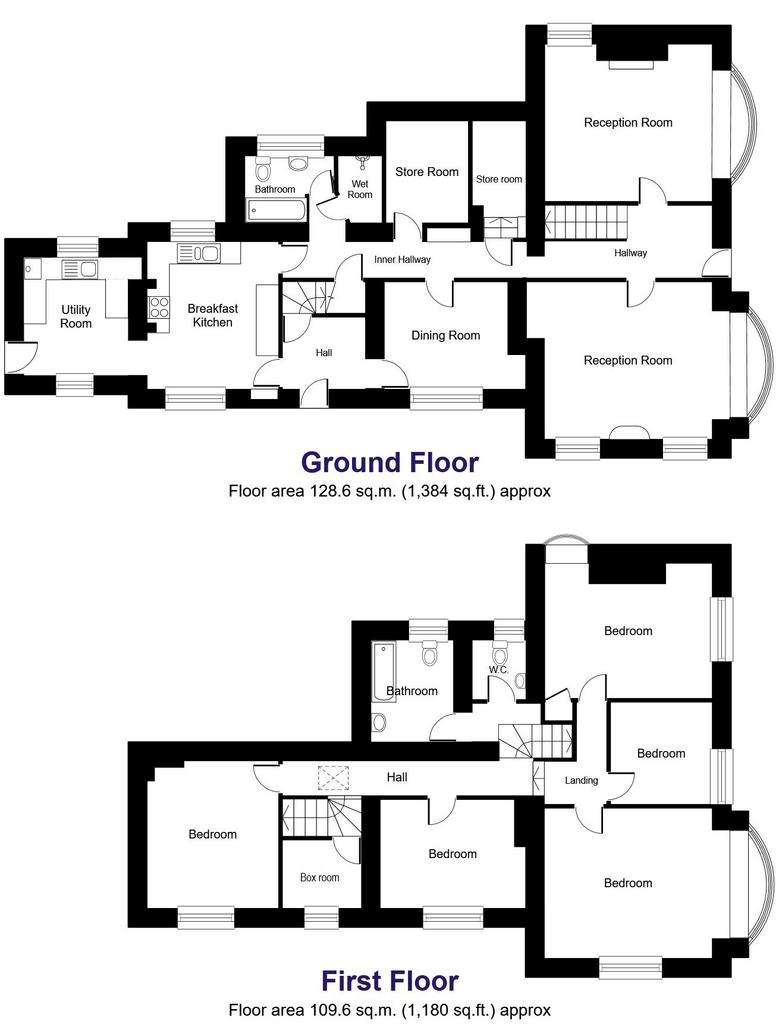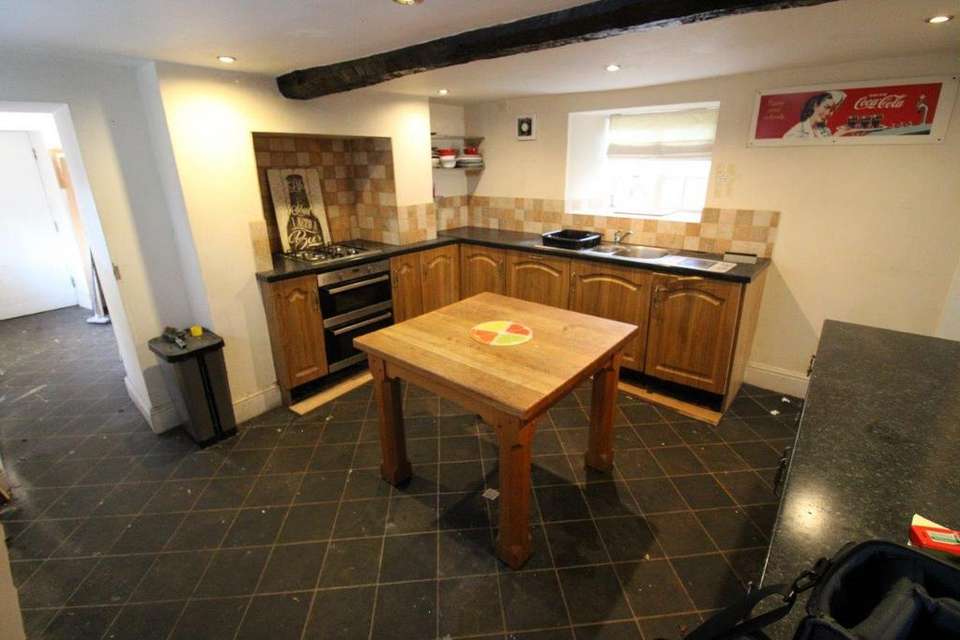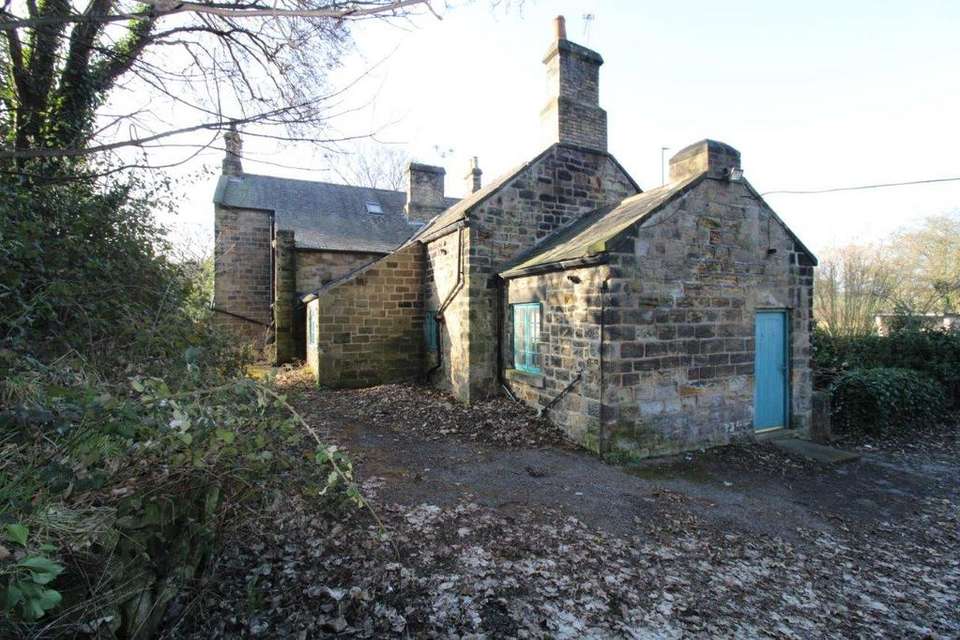5 bedroom detached house for sale
Darfield, Barnsleydetached house
bedrooms

Property photos




+3
Property description
A fine individual detached stone house affording 5 bedroom accommodation of 2,564 square feet, currently a HMO, with outbuildings and a generous garden in a village location convenient for the Dearne Valley Parkway and the M1 motorway (junction 36 at Birdwell).Kindly note: This listing is for the house and the garden outlined (in red) in picture two only. Plan is for illustrative purposes only and boundaries will be confirmed by the solicitors.Please note the adjoining gardens are the subject of a planning application for residential purposes.FOR SALE BY PRIVATE TREATYFREEHOLD WITH VACANT POSSESSIONVIEWING ARRANGEMENTS THROUGH THE AGENTSThis late Victorian house is located close to the edge of the village, within easy reach of country walks.The house itself offers well presented accommodation over two levels, served by two staircases, with gas central heating and comprising:GROUND FLOORFrom the corner garden, a central front entrance with multi-pane door and glazed overlight leads to theENTRANCE HALL with central heating radiator, doors to two reception rooms and the inner hallSITTING ROOM 14’8’’ X 13’10’’ including the alcoves, having windows on two elevations, both bayed, there is a marble effect fireplace and hearth, covings and two central heating radiatorsLOUNGE 18’ X 13’10’’ having three windows on two elevations (one bayed), having a marble effect fireplace and hearthINNER HALL with central heating radiator and a fitted store cupboardSTUDY 11’9’’ X 9’6’’ with central heating radiatorSECOND ENTRANCE with central heating radiator and door to the staircaseKITCHEN 12’10’’ X 11’8’’ a through room having a fitted range of base units with wood effect door fronts and black granite effect worktops incorporating a four ring gas hob, built in double oven, tiled surrounds, 1½ bowl stainless steel sink unit and drainer with mixer taps, drinks cupboard and a ceramic tiled floor extending into theUTILITY / REAR ENTRANCE 10’10’’ X 9’1’’ a through room, having fitted base units to match the kitchen, with worktops, having a stainless steel sink unit and drainer, tiled surrounds, external door, boiler and meter cupboardsFrom the rear entrance, there is access to aFULLY TILED BATHROOM 8’1’’ X 6’1’’ having a three piece suite comprising of a panelled bath, pedestal wash hand basin and low flush WC, twin panelled central heating radiatorADJOINING FULLY TILED SHOWER 6’ X 3’BOX ROOM 9’1’’ X 7’4’’ with central heating radiatorBASEMENT 10’4’’ X 4’8’’ with light supplyFrom the main entrance overlooking the corner garden, a staircase rises to aTHREE QUARTER LANDING with access to theBATHROOM 9’2’’ X 6’2’’ with three piece suite comprising of a panelled bath, pedestal wash hand basin, low flush WC with two walls fully tiled and having a central heating radiatorTOILET 5’5’’ X 4’8’’ with two piece fittings comprising of a low flush WC and pedestal wash hand basin, central heating radiatorFrom the main landing, three steps up to theUPPER LANDING with velux and access to theCORNER BEDROOM 14’10’’ X 12’1’’ including the alcoves, having a built in store cupboard, windows on two elevations and a central heating radiatorBEDROOM TWO 18’ X 13’3’’ with windows on two elevations and a central heating radiatorMIDDLE BEDROOM 9’ X 9’ with central heating radiator and loft hatchINNER LANDING with central heating radiator and velux. Access toBEDROOM FOUR 12’3’’ X 9’10’’ with central heating radiatorBEDROOM FIVE 13’8’’ X 10’ with central heating radiatorBOX ROOM 6’8’’ X 6’6’’OUTSIDEThe property is well situated close to the edge of this popular village, ideal for commuting to neighbouring towns and cities via the Dearne Valley Parkway, A1M and M1 motorways. Occupying a corner position with a dual frontage onto Cliffe Road, the property has a gated front entrance from Doncaster Road into a courtyard which provides ample off-road parking and turning facilities. Adjacent to the house, there is a range of stone outbuildings consisting of garages and store rooms.GENERAL INFORMATIONVIEWING ARRANGEMENTS CAN BE MADE BY APPOINTMENT THROUGH OUR RESIDENTIAL DEPARTMENT ONSERVICESWe understand the house has all the usual mains service connections. The vendor’s solicitor will confirm these in the usual way.CENTRAL HEATINGThe property has a gas fired central heating system served by a wall mounted Baxi boiler located in the utility room.FIXTURES & FITTINGSOnly the items specifically mentioned within these particulars are included in the sale.TRAVELLINGLeave Barnsley on the A635 Doncaster Road, straight through Stairfoot roundabout, along the dual carriageway through Ardsley and into the village of Darfield. Continue on the main road, passing the two entrances to Darfield village at the Barnsley Road and Nannymarr Road. Just after the latter junction, the property can be located on the right hand side, just after Cliffe Road, across the roads and fields around Middlewood Hall. Our sale board will help to identify the property.Alternatively, if travelling from Doncaster on the Dearne Valley Parkway, just after the Billingley junction at Cathill roundabout, take the second exit, continuing on the A635 Doncaster Road. Continue for approximately a quarter of a mile. Just after the junction with Fitzwilliam Road, the property can be found along on the left hand side at its junction with Cliffe Road. Our sale board will help to identify the property.COUNCIL TAX BAND - FTENURE - FREEHOLD
Council tax
First listed
Over a month agoDarfield, Barnsley
Placebuzz mortgage repayment calculator
Monthly repayment
The Est. Mortgage is for a 25 years repayment mortgage based on a 10% deposit and a 5.5% annual interest. It is only intended as a guide. Make sure you obtain accurate figures from your lender before committing to any mortgage. Your home may be repossessed if you do not keep up repayments on a mortgage.
Darfield, Barnsley - Streetview
DISCLAIMER: Property descriptions and related information displayed on this page are marketing materials provided by Wilbys - Barnsley. Placebuzz does not warrant or accept any responsibility for the accuracy or completeness of the property descriptions or related information provided here and they do not constitute property particulars. Please contact Wilbys - Barnsley for full details and further information.







