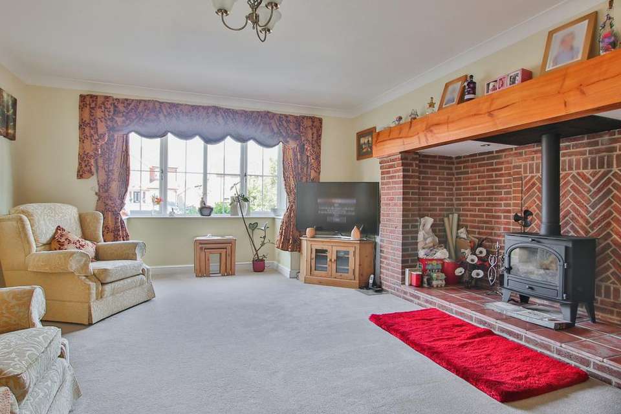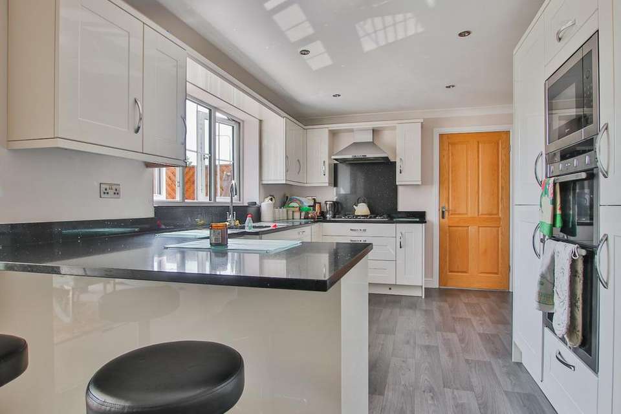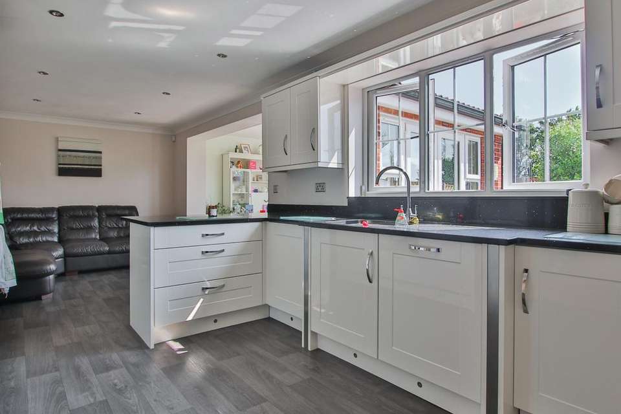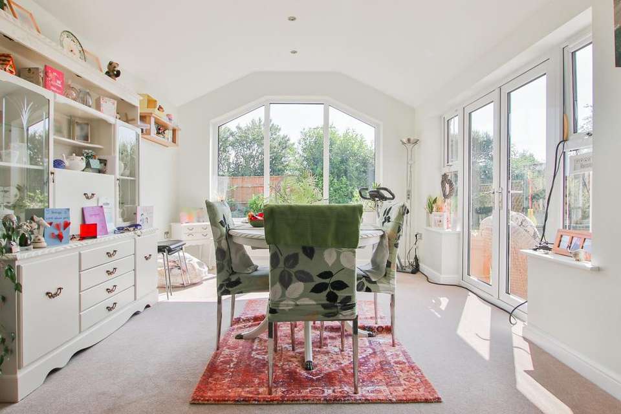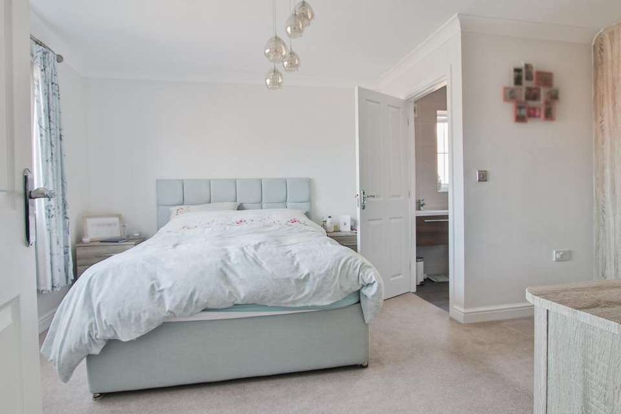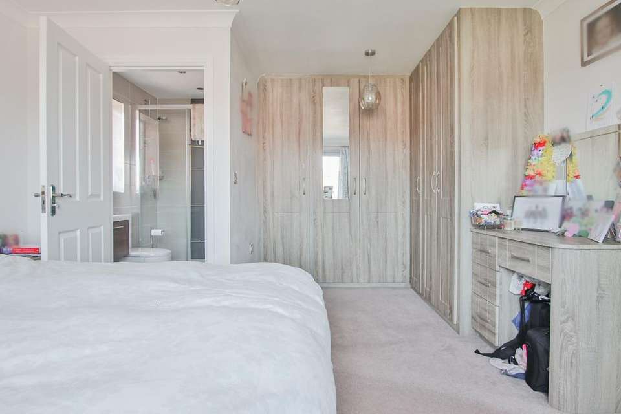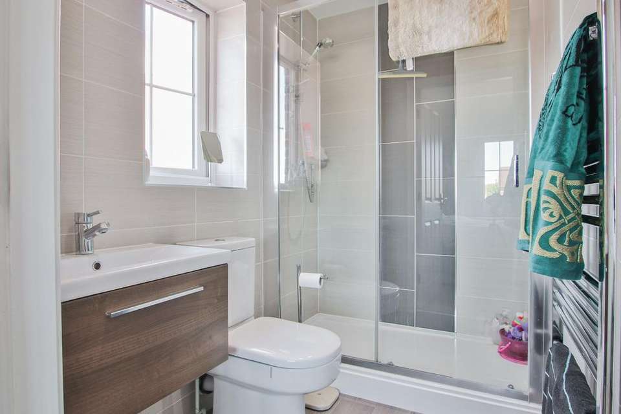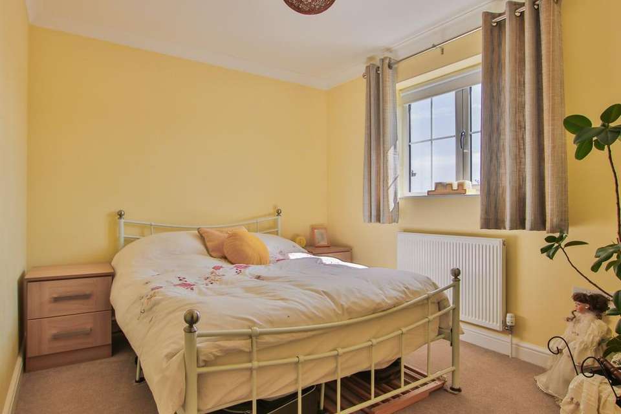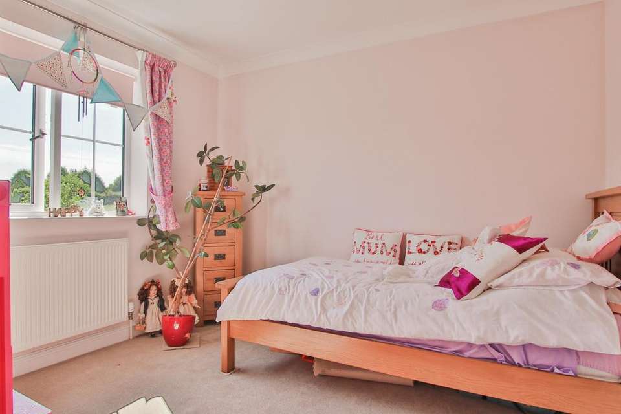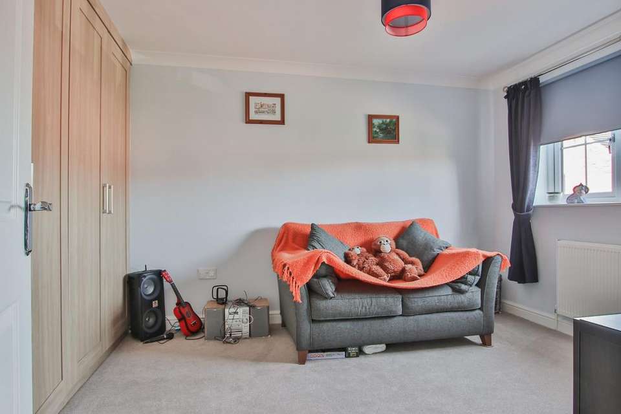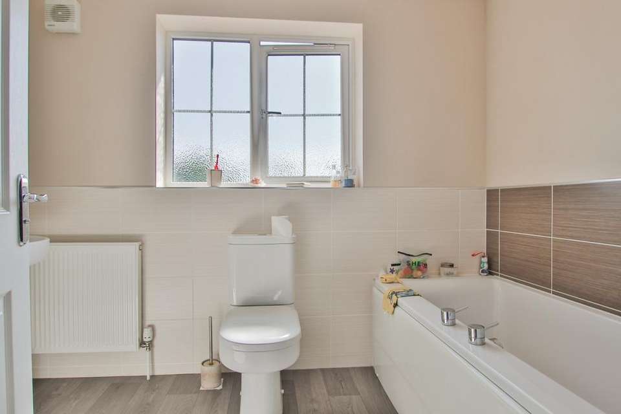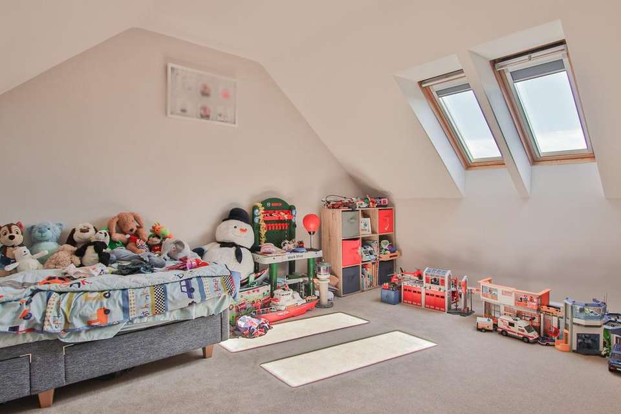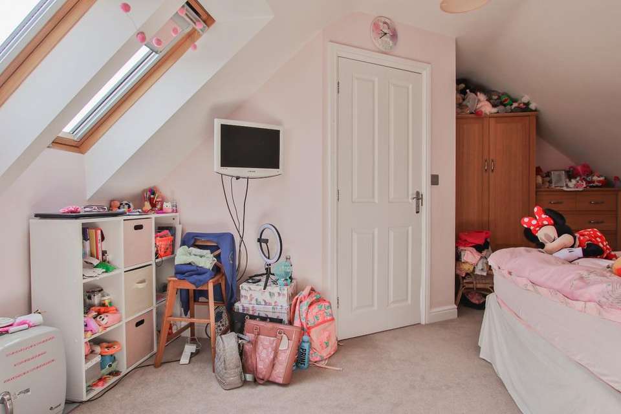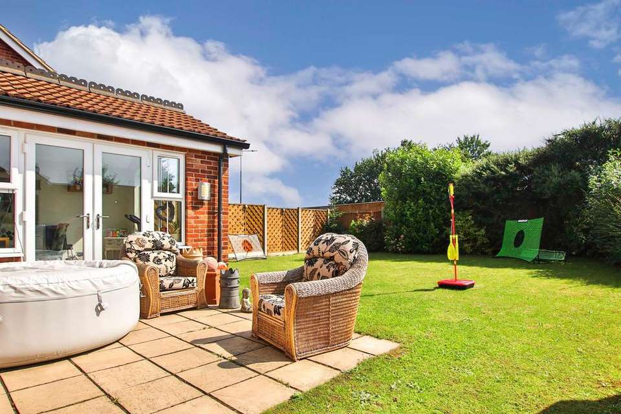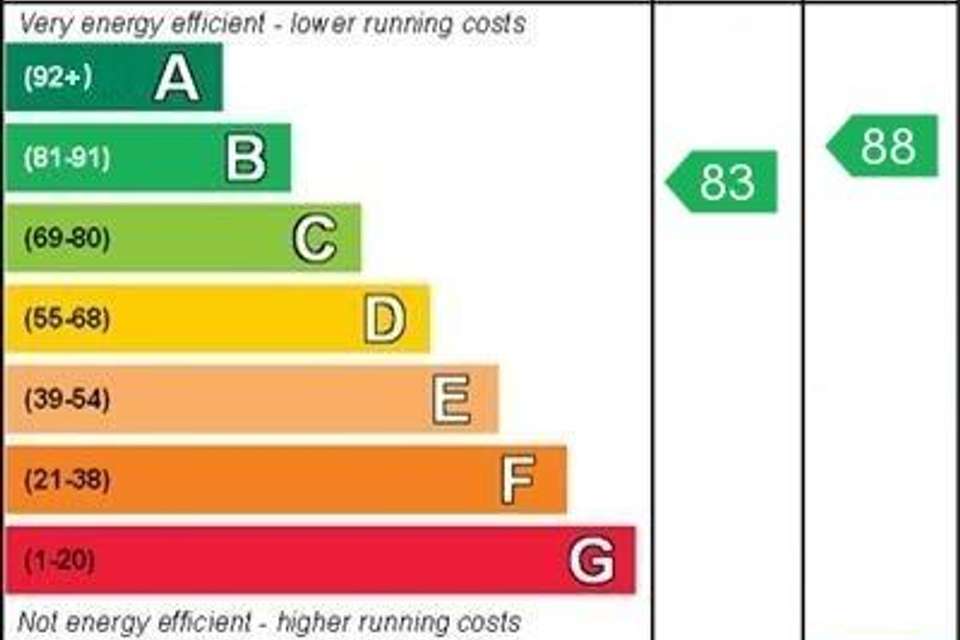6 bedroom detached house for sale
Barton-Upon-Humber, DN18 5GPdetached house
bedrooms
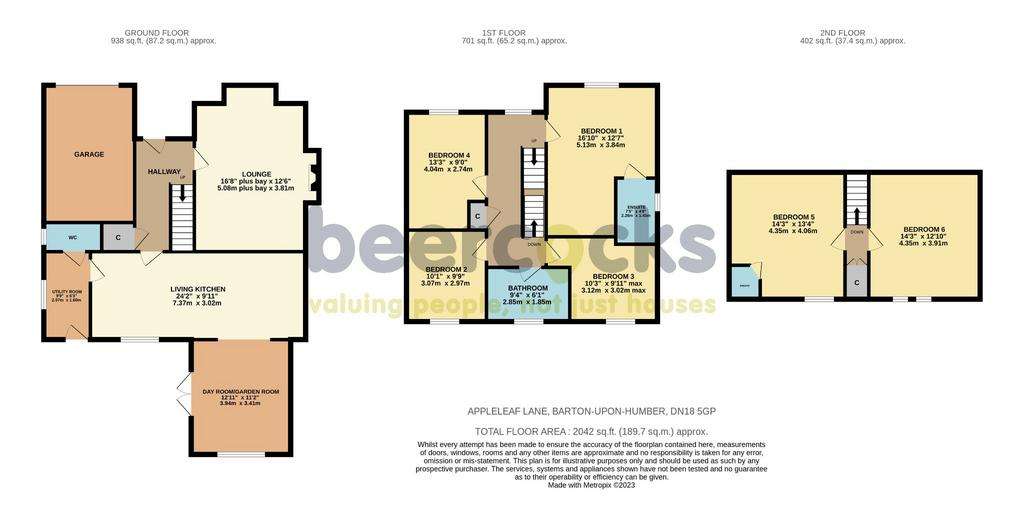
Property photos

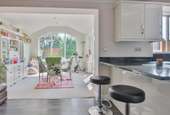

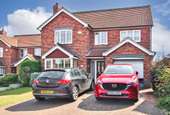
+14
Property description
INVITING OFFERS BETWEEN £350,000 - £375,000
RARELY AVAILABLE SIX BEDROOM FAMILY HOUSE - THREE BATHROOMS - EXCELLENT LIVING SPACE APPROXIMATELY 2,000 SQ.FT. - PRIVATE DRIVE - GARAGE
SummaryRarely available six bedroom detached family house with over 2,000 sq.ft of living accommodation with gas central heating and UPVC double glazing. The accommodation briefly comprises entrance hallway, lounge, open plan living kitchen, utility, cloakroom, feature garden room/day room. First floor four bedrooms, the master with en-suite plus family bathroom. Second floor two further bedrooms one with en-suite. Outside gardens, private drive and garage.
Location The market town of Barton on Humber with its many fine Georgian buildings is situated on the south bank of the River Humber. The town has a selection of shops, primary and secondary schooling and sports facilities at the Baysgarth Leisure Centre. The A15 is located within a short driving distance providing access to the north via the Humber Bridge to East Yorkshire and the City of Hull and to the south via the A18/M180 to Grimsby, Scunthorpe and the national motorway network. Humberside airport is approximately eleven miles away and Barnetby Station is approximately seven and a half miles away from which an intercity train service is available via Doncaster.
AccommodationThe property is arranged on three floors and briefly comprises as follows:
Entrance HallwayBuilt-in cupboard.
LoungeFeature inglenook fireplace.
Open Plan Living KitchenFitted floor units, wall cupboards and drawers, inset sink unit, built-in oven, hob, microwave and cooker hood.
Utility RoomBase and wall unit, stainless steel sink unit, plumbing for automatic washing machine.
CloakroomLow level w.c. and wash hand basin.
Garden Room/Day RoomFeature vaulted ceiling, large window facing the rear garden and French doors leading out to the garden.
First Floor
Bedroom 1With wardrobes.
En-suite Shower RoomShower, w.c., wash hand basin and fully tiled walls.
Bedroom 2
Bedroom 3
Bedroom 4
BathroomPanelled bath, separate shower, pedestal wash hand basin and w.c.
Second Floor
Bedroom 5En-suite Shower RoomShower, pedestal wash hand basin and low level w.c.
Bedroom 6
OutsideTo the front of the property there is a lawned garden. A private driveway provides off road parking for two cars and leads to the garage. To the rear of the property there is a paved patio leading to a lawn with shrub borders and fencing to the boundaries.
TenureThe property is freehold.
Central HeatingThe property has the benefit of gas central heating.
Double GlazingThe property has the benefit of UPVC double glazing.
Council TaxCouncil Tax is payable to the North Lincolnshire Council. From verbal enquiries we are advised that the property is shown in the Council Tax Property Bandings List in Valuation Band E.*
Fixtures & FittingsCertain fixtures and fittings may be purchased with the property but may be subject to separate negotiation as to price.
Disclaimer*The agent has not had sight of confirmation documents and therefore the buyer is advised to obtain verification from their solicitor or surveyor.
ViewingsStrictly by appointment with the sole agents.
Site Plan DisclaimerThe site plan is for guidance only to show how the property sits within the plot and is not to scale.
MortgagesWe will be pleased to offer expert advice regarding a mortgage for this property, details of which are available from our Barton office on[use Contact Agent Button]. Your home is at risk if you do not keep up repayments on a mortgage or other loan secured on it.
Valuation/Market Appraisal:Thinking of selling or struggling to sell your house? More people choose beercocks in this region than any other agent. Book your free valuation now!
RARELY AVAILABLE SIX BEDROOM FAMILY HOUSE - THREE BATHROOMS - EXCELLENT LIVING SPACE APPROXIMATELY 2,000 SQ.FT. - PRIVATE DRIVE - GARAGE
SummaryRarely available six bedroom detached family house with over 2,000 sq.ft of living accommodation with gas central heating and UPVC double glazing. The accommodation briefly comprises entrance hallway, lounge, open plan living kitchen, utility, cloakroom, feature garden room/day room. First floor four bedrooms, the master with en-suite plus family bathroom. Second floor two further bedrooms one with en-suite. Outside gardens, private drive and garage.
Location The market town of Barton on Humber with its many fine Georgian buildings is situated on the south bank of the River Humber. The town has a selection of shops, primary and secondary schooling and sports facilities at the Baysgarth Leisure Centre. The A15 is located within a short driving distance providing access to the north via the Humber Bridge to East Yorkshire and the City of Hull and to the south via the A18/M180 to Grimsby, Scunthorpe and the national motorway network. Humberside airport is approximately eleven miles away and Barnetby Station is approximately seven and a half miles away from which an intercity train service is available via Doncaster.
AccommodationThe property is arranged on three floors and briefly comprises as follows:
Entrance HallwayBuilt-in cupboard.
LoungeFeature inglenook fireplace.
Open Plan Living KitchenFitted floor units, wall cupboards and drawers, inset sink unit, built-in oven, hob, microwave and cooker hood.
Utility RoomBase and wall unit, stainless steel sink unit, plumbing for automatic washing machine.
CloakroomLow level w.c. and wash hand basin.
Garden Room/Day RoomFeature vaulted ceiling, large window facing the rear garden and French doors leading out to the garden.
First Floor
Bedroom 1With wardrobes.
En-suite Shower RoomShower, w.c., wash hand basin and fully tiled walls.
Bedroom 2
Bedroom 3
Bedroom 4
BathroomPanelled bath, separate shower, pedestal wash hand basin and w.c.
Second Floor
Bedroom 5En-suite Shower RoomShower, pedestal wash hand basin and low level w.c.
Bedroom 6
OutsideTo the front of the property there is a lawned garden. A private driveway provides off road parking for two cars and leads to the garage. To the rear of the property there is a paved patio leading to a lawn with shrub borders and fencing to the boundaries.
TenureThe property is freehold.
Central HeatingThe property has the benefit of gas central heating.
Double GlazingThe property has the benefit of UPVC double glazing.
Council TaxCouncil Tax is payable to the North Lincolnshire Council. From verbal enquiries we are advised that the property is shown in the Council Tax Property Bandings List in Valuation Band E.*
Fixtures & FittingsCertain fixtures and fittings may be purchased with the property but may be subject to separate negotiation as to price.
Disclaimer*The agent has not had sight of confirmation documents and therefore the buyer is advised to obtain verification from their solicitor or surveyor.
ViewingsStrictly by appointment with the sole agents.
Site Plan DisclaimerThe site plan is for guidance only to show how the property sits within the plot and is not to scale.
MortgagesWe will be pleased to offer expert advice regarding a mortgage for this property, details of which are available from our Barton office on[use Contact Agent Button]. Your home is at risk if you do not keep up repayments on a mortgage or other loan secured on it.
Valuation/Market Appraisal:Thinking of selling or struggling to sell your house? More people choose beercocks in this region than any other agent. Book your free valuation now!
Council tax
First listed
Over a month agoEnergy Performance Certificate
Barton-Upon-Humber, DN18 5GP
Placebuzz mortgage repayment calculator
Monthly repayment
The Est. Mortgage is for a 25 years repayment mortgage based on a 10% deposit and a 5.5% annual interest. It is only intended as a guide. Make sure you obtain accurate figures from your lender before committing to any mortgage. Your home may be repossessed if you do not keep up repayments on a mortgage.
Barton-Upon-Humber, DN18 5GP - Streetview
DISCLAIMER: Property descriptions and related information displayed on this page are marketing materials provided by Beercocks - Barton. Placebuzz does not warrant or accept any responsibility for the accuracy or completeness of the property descriptions or related information provided here and they do not constitute property particulars. Please contact Beercocks - Barton for full details and further information.



