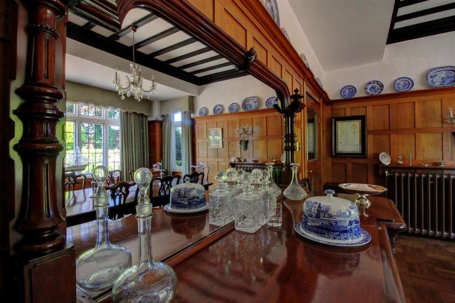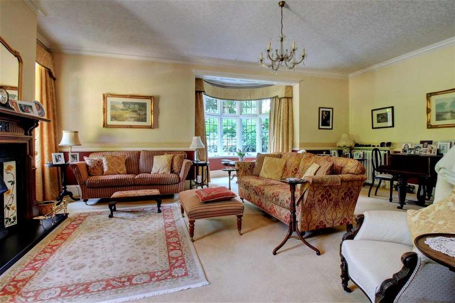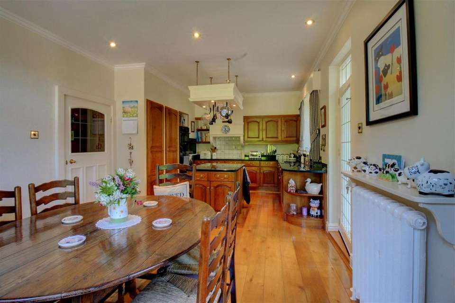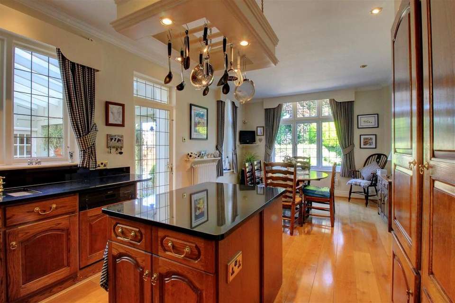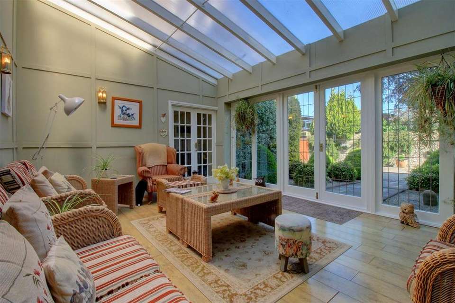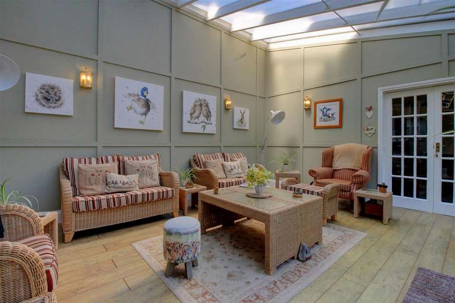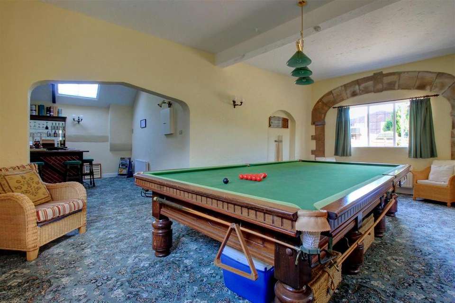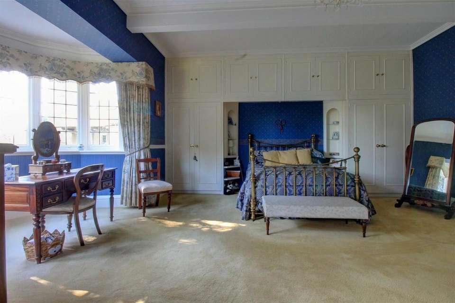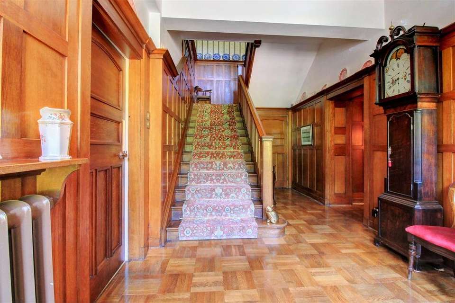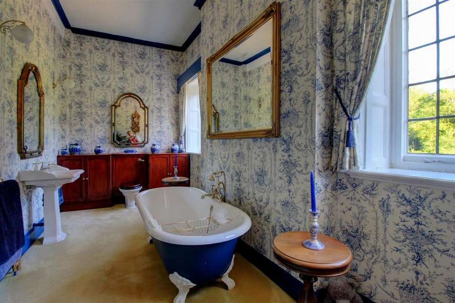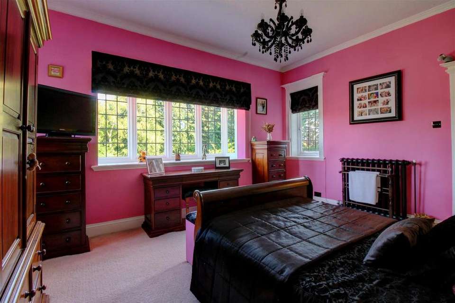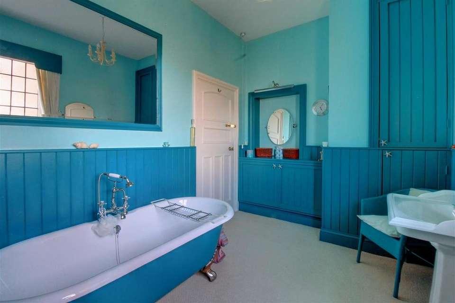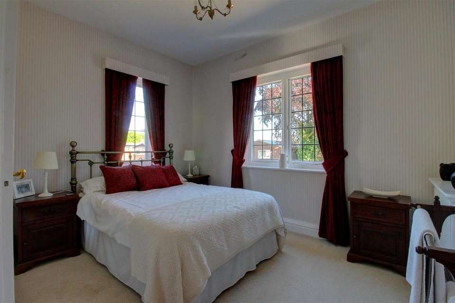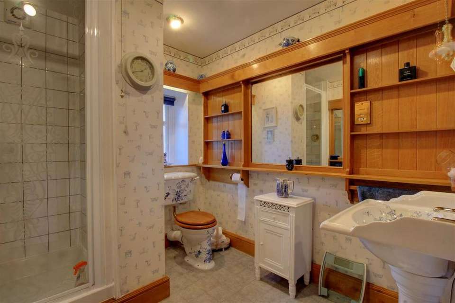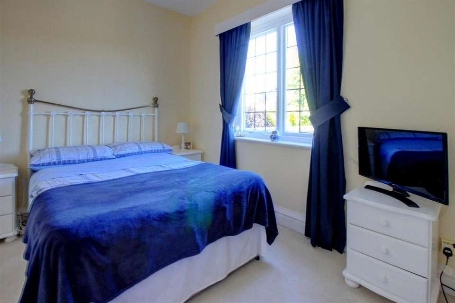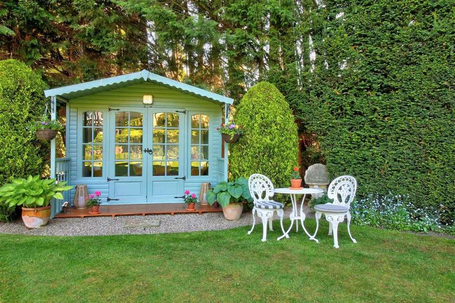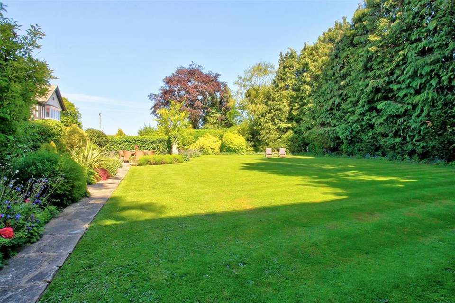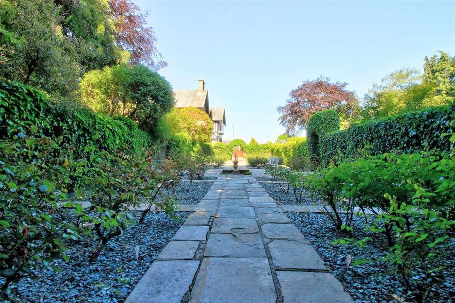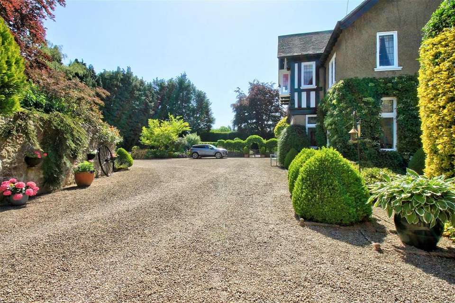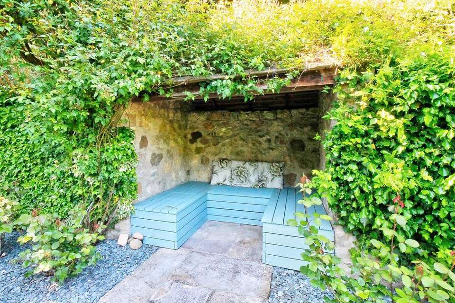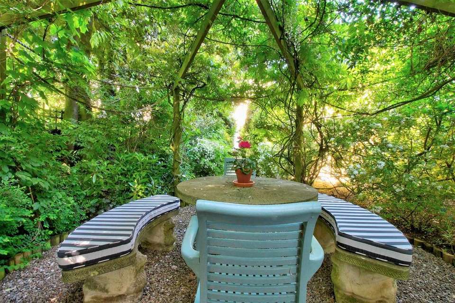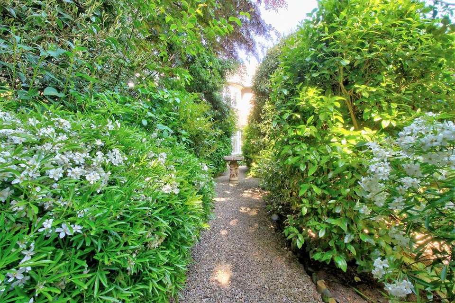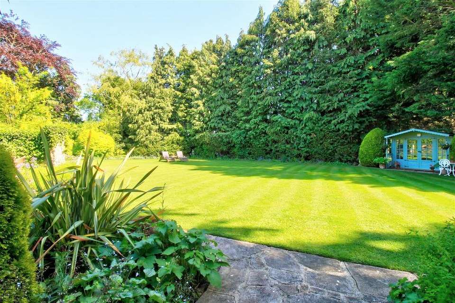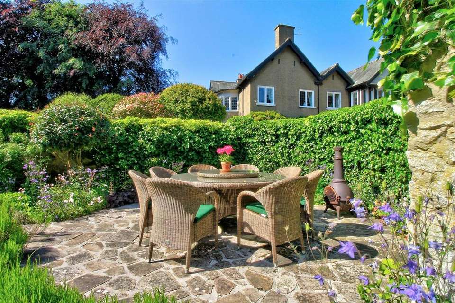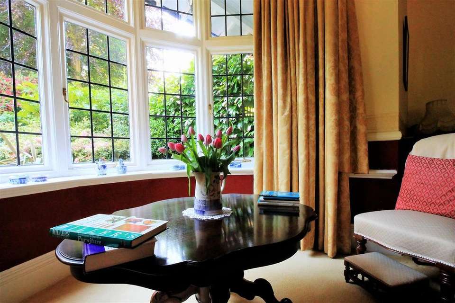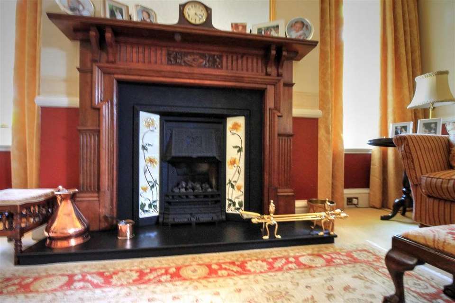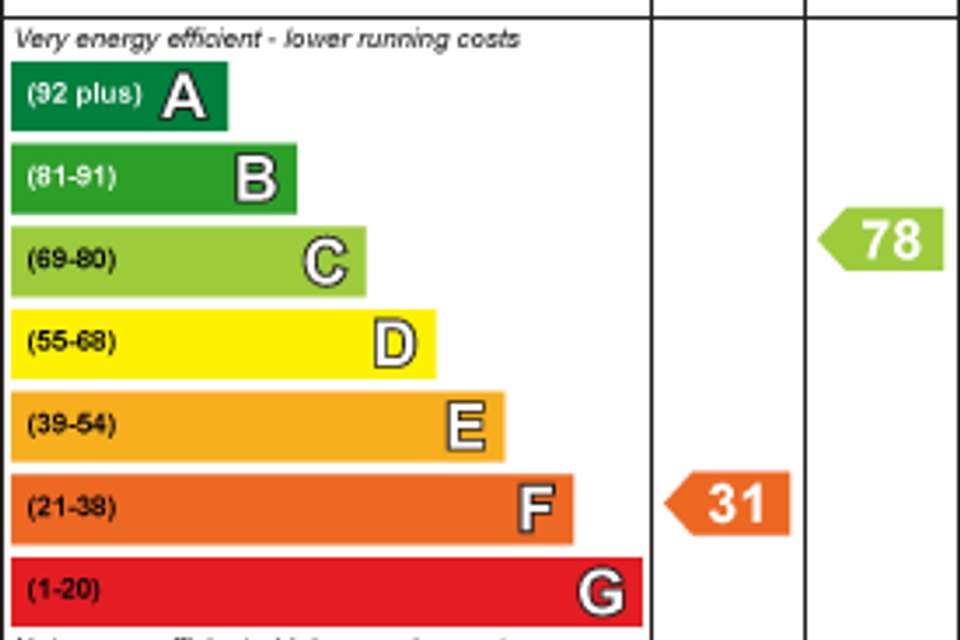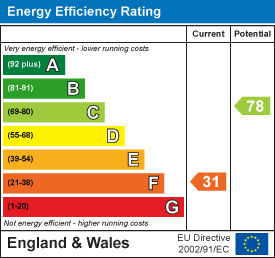4 bedroom semi-detached house for sale
Barton, Richmondsemi-detached house
bedrooms
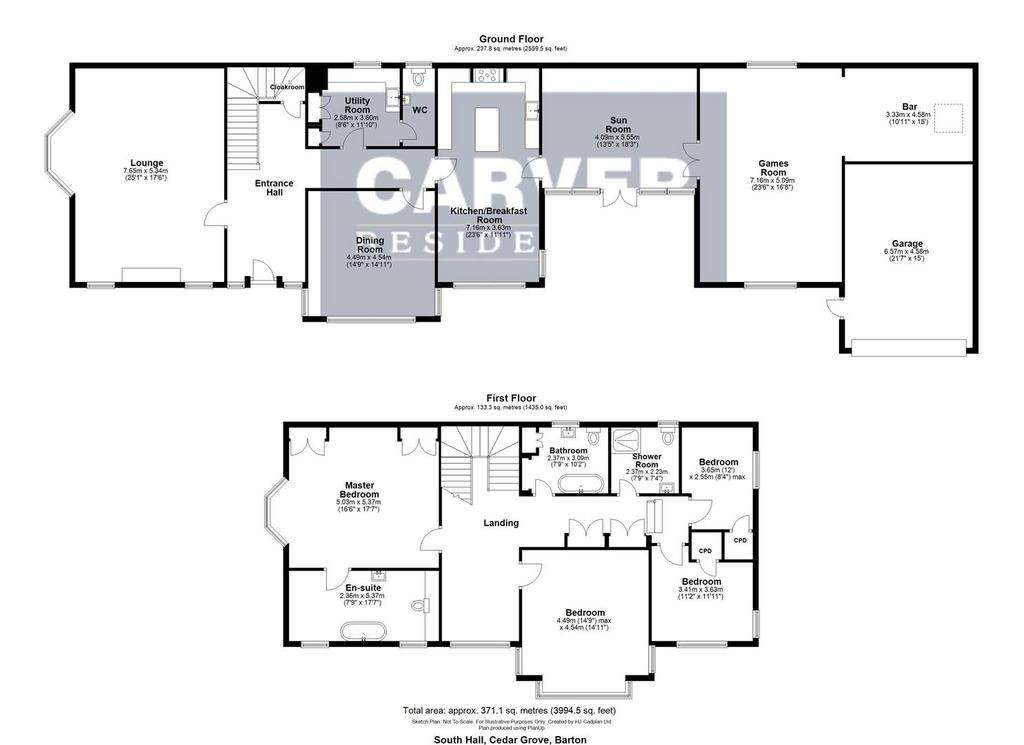
Property photos

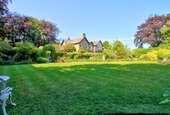
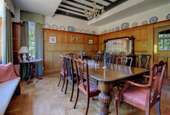
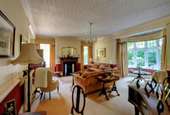
+27
Property description
The property itself is a masterclass in Edwardian splendour with sizeable light filled rooms, high ceilings, oak panelling and parquet flooring to mention just a few of the original features which are still in situ and beautifully preserved.
The floorplan comprises of a spacious and impressive hallway with, parquet flooring, oak panelling and original door leading to a large formal sitting room with a feature fireplace and large bay window (perfect for a Christmas tree), Understairs cloakroom and further hallway off which you will find: a large utility room well fitted out with a comprehensive range of units topped with wooden worksurfaces, plumbing for appliances, Belfast sink and original floor tiling leading into a quaint w/c. A part glazed doorway into a fabulous dining room which also boasts oak panelling and parquet flooring along with dual aspect windows overlooking the gardens. Doorway into the family kitchen which consists of a central island, granite worksurfaces and space for family dining table, adjoining the kitchen is a fantastic "summer room" flooded with light, and opening out to the gardens on one side and large games room which currently houses a full-sized snooker table and bar to the other (the possibility to annexe this area may be appealing to some purchasers).
To the first floor you will find a large landing area currently used as office space, a large master bedroom suite with bay window and sumptuous en suite bathroom with freestanding, claw foot bath.
Three further bedrooms, two elegant bathrooms and landing with a plethora of storage cupboards.
The property also benefits from a spacious garage with electric roller door.
Privately situated at the end of a small cul-de-sac, this amazing property is a real "Must view!"
Being sold discreetly viewings are strictly by appointment only, via the selling agent.
SOUTH HALL
Edwardian charm and elegance are in abundance at this stunning private residence.
Gated entry opens to an impressive frontage with large, gravelled driveway suitable for a small fleet of cars, an impeccable south facing garden which has beautifully stocked borders with strategically placed seating areas and cosy summerhouse, a formal rose garden with fishpond and sheltered, stone-built seating area and a shady retreat planted with mature scented shrubbery and climbers which surround a charming pergola with seating area.
General Remarks - Tenure: Freehold
Services : Mains
Council Tax: Band G
The floorplan comprises of a spacious and impressive hallway with, parquet flooring, oak panelling and original door leading to a large formal sitting room with a feature fireplace and large bay window (perfect for a Christmas tree), Understairs cloakroom and further hallway off which you will find: a large utility room well fitted out with a comprehensive range of units topped with wooden worksurfaces, plumbing for appliances, Belfast sink and original floor tiling leading into a quaint w/c. A part glazed doorway into a fabulous dining room which also boasts oak panelling and parquet flooring along with dual aspect windows overlooking the gardens. Doorway into the family kitchen which consists of a central island, granite worksurfaces and space for family dining table, adjoining the kitchen is a fantastic "summer room" flooded with light, and opening out to the gardens on one side and large games room which currently houses a full-sized snooker table and bar to the other (the possibility to annexe this area may be appealing to some purchasers).
To the first floor you will find a large landing area currently used as office space, a large master bedroom suite with bay window and sumptuous en suite bathroom with freestanding, claw foot bath.
Three further bedrooms, two elegant bathrooms and landing with a plethora of storage cupboards.
The property also benefits from a spacious garage with electric roller door.
Privately situated at the end of a small cul-de-sac, this amazing property is a real "Must view!"
Being sold discreetly viewings are strictly by appointment only, via the selling agent.
SOUTH HALL
Edwardian charm and elegance are in abundance at this stunning private residence.
Gated entry opens to an impressive frontage with large, gravelled driveway suitable for a small fleet of cars, an impeccable south facing garden which has beautifully stocked borders with strategically placed seating areas and cosy summerhouse, a formal rose garden with fishpond and sheltered, stone-built seating area and a shady retreat planted with mature scented shrubbery and climbers which surround a charming pergola with seating area.
General Remarks - Tenure: Freehold
Services : Mains
Council Tax: Band G
Interested in this property?
Council tax
First listed
Over a month agoEnergy Performance Certificate
Barton, Richmond
Marketed by
Carver Residential - Richmond 26 Market Place Richmond DL10 4QGPlacebuzz mortgage repayment calculator
Monthly repayment
The Est. Mortgage is for a 25 years repayment mortgage based on a 10% deposit and a 5.5% annual interest. It is only intended as a guide. Make sure you obtain accurate figures from your lender before committing to any mortgage. Your home may be repossessed if you do not keep up repayments on a mortgage.
Barton, Richmond - Streetview
DISCLAIMER: Property descriptions and related information displayed on this page are marketing materials provided by Carver Residential - Richmond. Placebuzz does not warrant or accept any responsibility for the accuracy or completeness of the property descriptions or related information provided here and they do not constitute property particulars. Please contact Carver Residential - Richmond for full details and further information.





