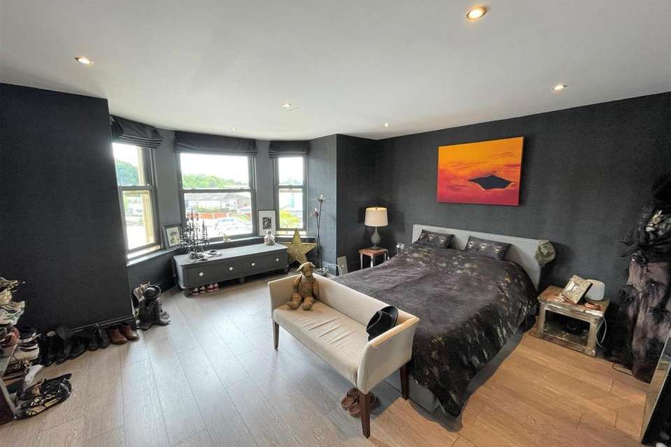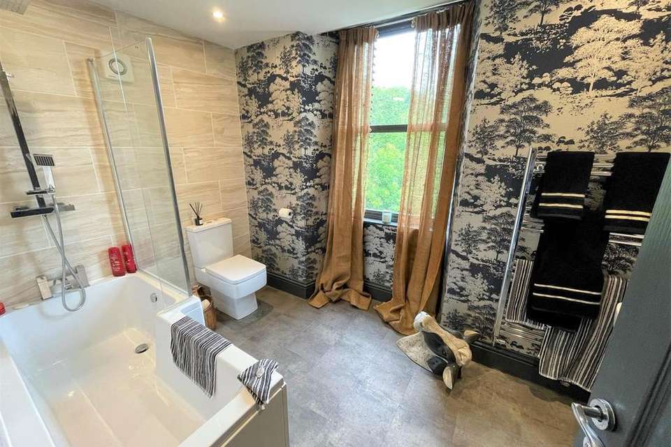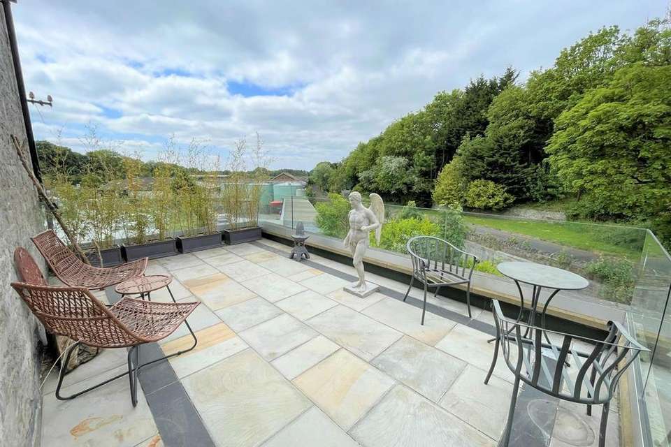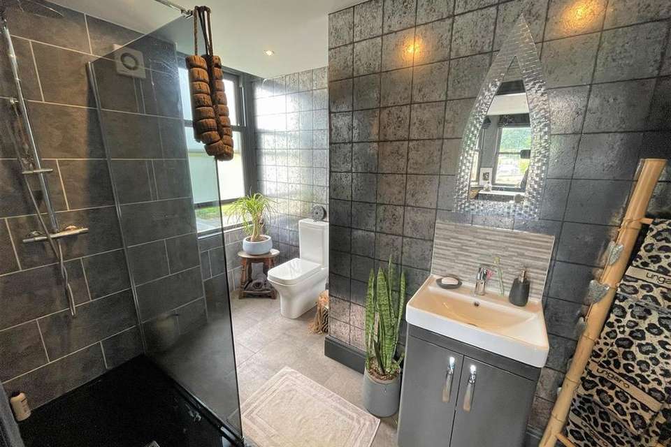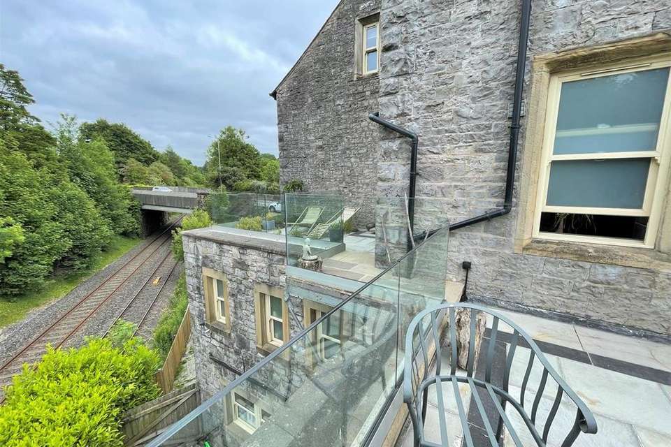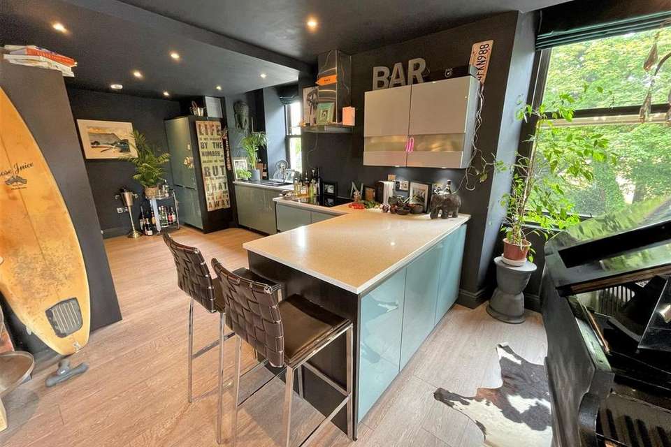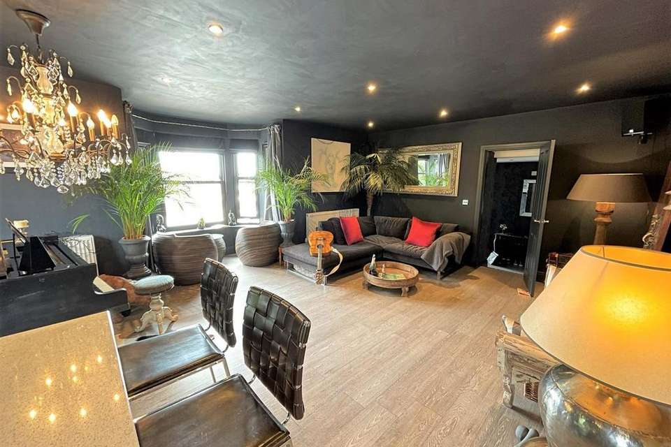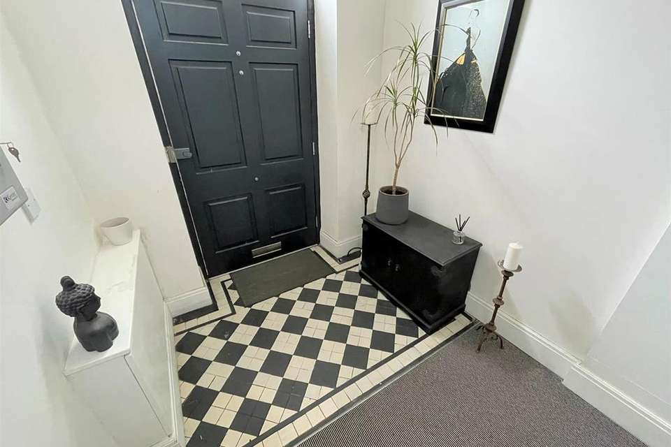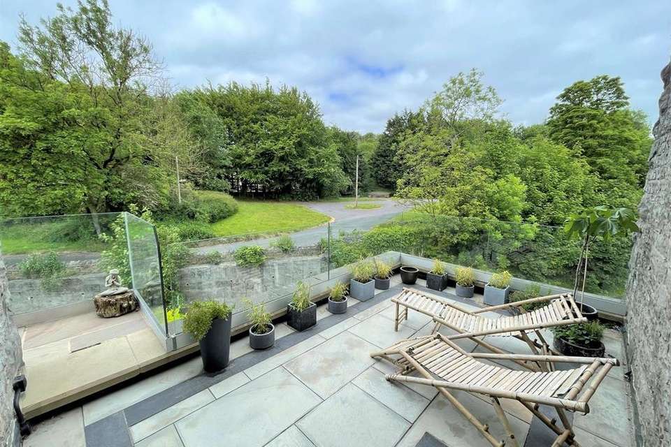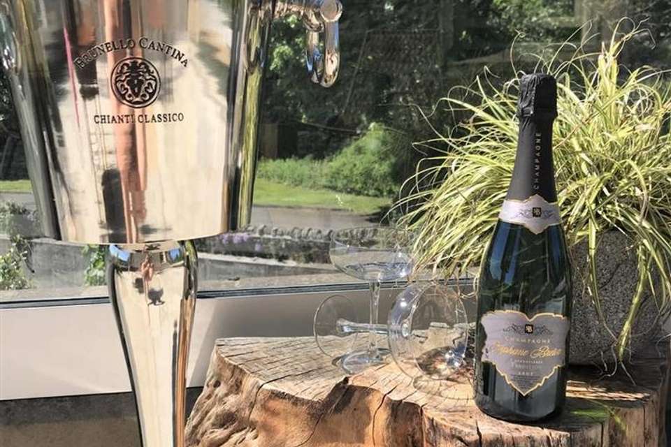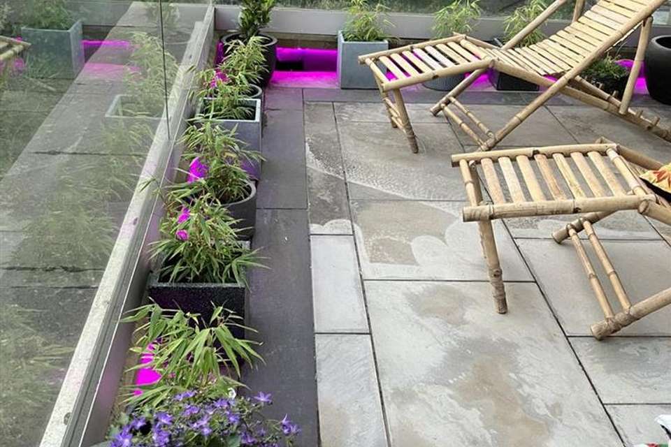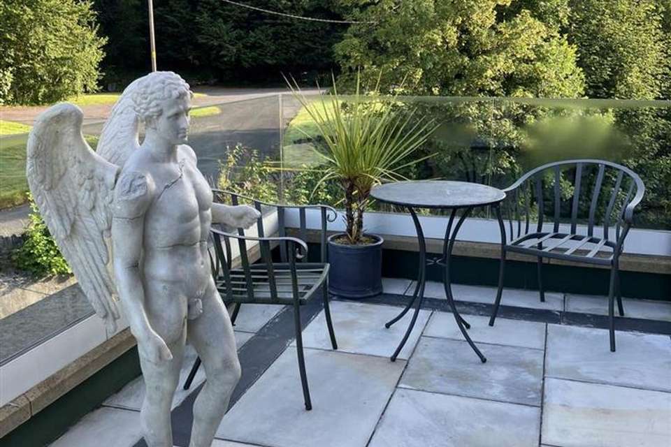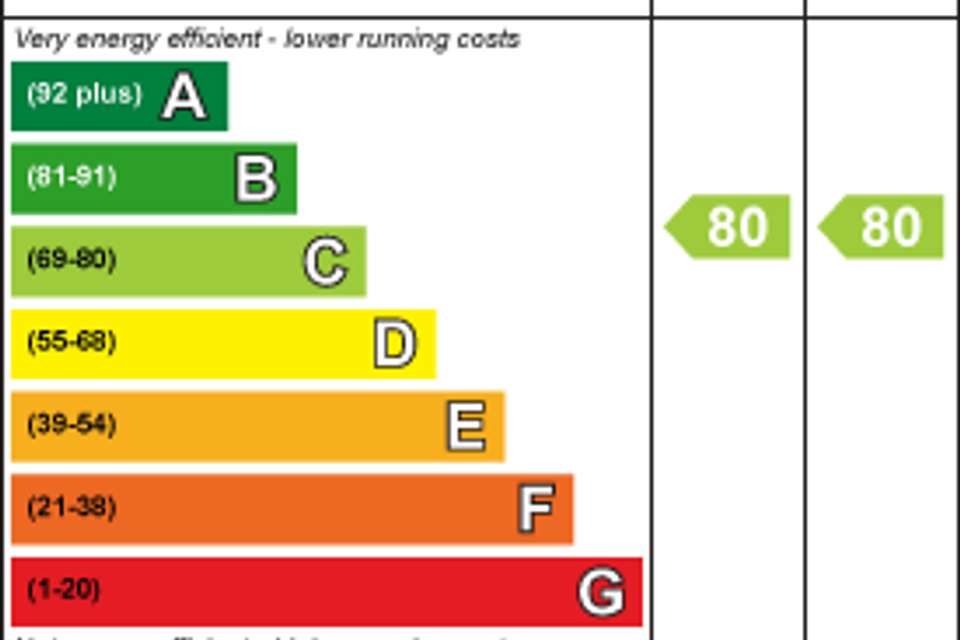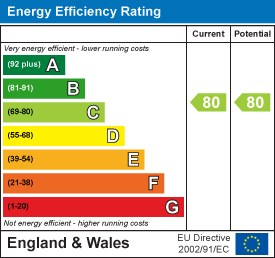2 bedroom flat for sale
Chatburn, Ribble Valleyflat
bedrooms
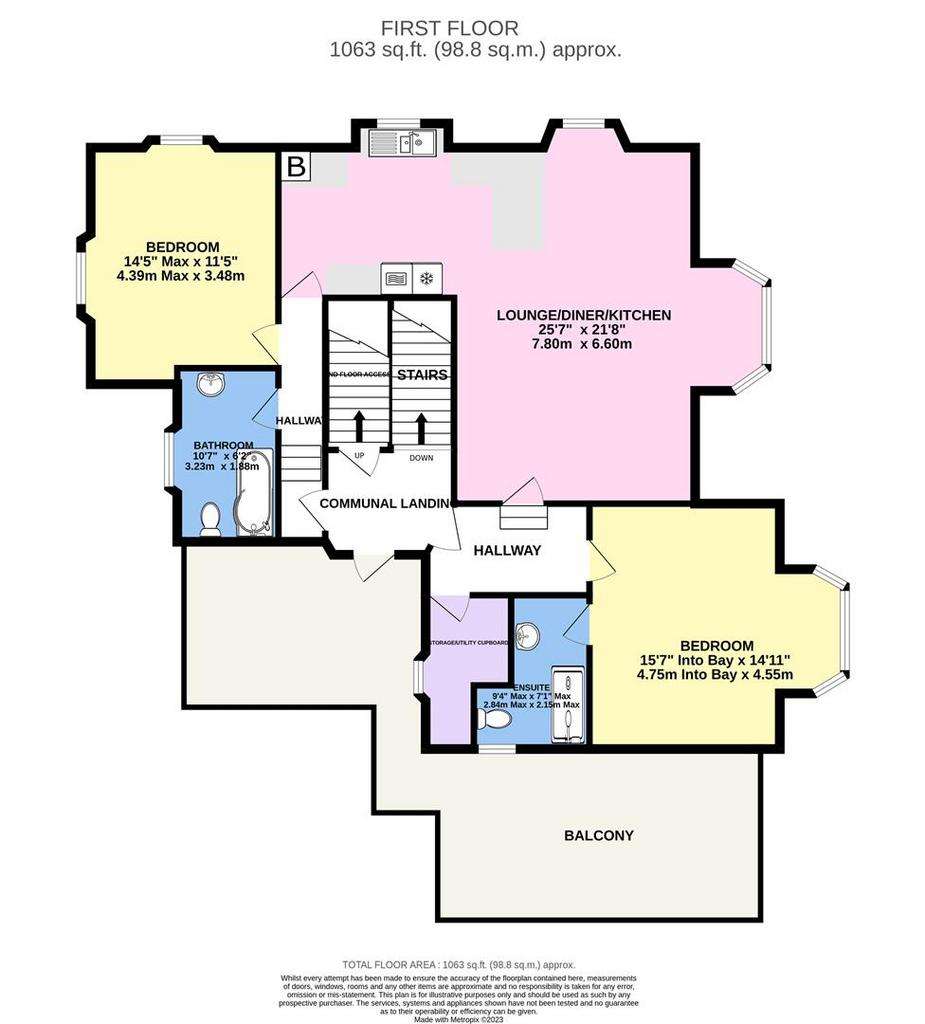
Property photos

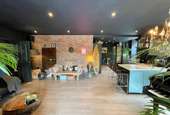
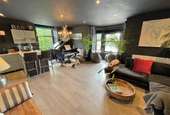
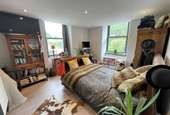
+14
Property description
An awe-inspiring first floor apartment with its own private roof terrace enjoying a sunny south westerly orientation. With two distinctive wide bay windows to accentuate the already substantial space, this is a home to truly express your individuality. The stylish accommodation briefly comprises: hall, boot room/utility, open plan kitchen/diner/lounge, two double bedrooms and two bathrooms (en-suite to the master). Situated next to the railway line and just a short walk into Chatburn, or Shackletons for a coffee. There are two designated car parking spaces also. (1,063 sq ft/98.8 sq m approx/EPC: C).
Ideal for those in search of something refreshingly different.
Directions - When travelling from our office proceed to the end of York Street, cross the roundabout into Chatburn Road. Continue past Clitheroe Hospital and the property can be found on the left-hand side shortly after passing Shackleton's Garden Centre. Before conversion, Pendle House was the Pendle Hotel, a distinctive Victorian era property.
Services - Mains supplies of gas, electricity, water and drainage. Gas central heating from a Baxi condensing combination boiler. Council tax is payable to RVBC Band C. The tenure is Leasehold. 250 years from 1st December 2018 subject to a ground rent of £199 per annum. Service charge c £50 per pcm. Building insurance is split between 4 .
Additional Features - The property has PVCu double glazed sash windows, LED mood lighting, phone entry system.
Location - Conveniently located between Clitheroe and the main village of Chatburn. The property enjoys quick and easy access to the A59 with the nearest railway station available in Clitheroe.
Accommodation - The shared main entrance opens to a hall, a staircase rising to the first floor. On the first floor landing you'll see the private entrance doors to the apartment and also the door to its private roof terrace. Situated off the main hall there is a boot room/utility with plumbing for a washing machine, hanging rails and shoe storage. The light and spacious L-shaped living space combines lounge/dining and kitchen areas and has windows on two elevations including a wide south facing bay opposite a feature rustic brick wall. The stylish contemporary kitchen cabinetry has contrasting quartz counters including a peninsular unit. The quality Neff cooking appliances comprise a Neff oven, microwave oven and a ceramic hob beneath a glass and stainless steel extractor. The integrated appliances consist of a fridge/freezer and a dishwasher. There is plumbing for a washing machine beneath the composite sink/mixer tap. In addition to an array of LED down-lighters, the cabinets have kickspace LED and up-lighters too.
The master bedroom also has a wide bay window with a varied aspect that includes Shackleton's Garden Centre, the trading estate and in the foreground, stabling for horses next to the tree-edged railway line; an eclectic mix if ever there was one. The vendor advises they have plans for a 2.8 metre wide opening with bi-fold doors that would give access to the roof terrace, if desired. The en-suite bathroom strikes a bold note and comprises low suite wc, vanity washbasin and a shower tray with a glass screen and a thermostatic shower. Towels warm on a chromed ladder radiator. Located on a separate corridor with its own access to the first floor landing is the second double bedroom. It has windows on two elevations, catching the rising sun. Next to it a three-piece bathroom comprising a P-shaped shower bath with a shower and glazed screen over, low suite wc and a pedestal washbasin. For your towels a chromed ladder radiator and the walls are part tiled.
Outside - The apartment has a desirable private roof terrace with glass screens, Indian stone pavers and LED strip mood lighting. With a south westerly aspect it makes the most of a sunny day and is a welcome place to relax and unwind. It's also a great vantage point to see the steam trains pass by in the summer months. There are two designated car parking spaces very close to the apartment within the main car park.
Internal viewing is absolutely essential in order to fully appreciate the unique nature of this property.
Viewing - Strictly by appointment with Anderton Bosonnet - a member of The Guild of Property Professionals.
Ideal for those in search of something refreshingly different.
Directions - When travelling from our office proceed to the end of York Street, cross the roundabout into Chatburn Road. Continue past Clitheroe Hospital and the property can be found on the left-hand side shortly after passing Shackleton's Garden Centre. Before conversion, Pendle House was the Pendle Hotel, a distinctive Victorian era property.
Services - Mains supplies of gas, electricity, water and drainage. Gas central heating from a Baxi condensing combination boiler. Council tax is payable to RVBC Band C. The tenure is Leasehold. 250 years from 1st December 2018 subject to a ground rent of £199 per annum. Service charge c £50 per pcm. Building insurance is split between 4 .
Additional Features - The property has PVCu double glazed sash windows, LED mood lighting, phone entry system.
Location - Conveniently located between Clitheroe and the main village of Chatburn. The property enjoys quick and easy access to the A59 with the nearest railway station available in Clitheroe.
Accommodation - The shared main entrance opens to a hall, a staircase rising to the first floor. On the first floor landing you'll see the private entrance doors to the apartment and also the door to its private roof terrace. Situated off the main hall there is a boot room/utility with plumbing for a washing machine, hanging rails and shoe storage. The light and spacious L-shaped living space combines lounge/dining and kitchen areas and has windows on two elevations including a wide south facing bay opposite a feature rustic brick wall. The stylish contemporary kitchen cabinetry has contrasting quartz counters including a peninsular unit. The quality Neff cooking appliances comprise a Neff oven, microwave oven and a ceramic hob beneath a glass and stainless steel extractor. The integrated appliances consist of a fridge/freezer and a dishwasher. There is plumbing for a washing machine beneath the composite sink/mixer tap. In addition to an array of LED down-lighters, the cabinets have kickspace LED and up-lighters too.
The master bedroom also has a wide bay window with a varied aspect that includes Shackleton's Garden Centre, the trading estate and in the foreground, stabling for horses next to the tree-edged railway line; an eclectic mix if ever there was one. The vendor advises they have plans for a 2.8 metre wide opening with bi-fold doors that would give access to the roof terrace, if desired. The en-suite bathroom strikes a bold note and comprises low suite wc, vanity washbasin and a shower tray with a glass screen and a thermostatic shower. Towels warm on a chromed ladder radiator. Located on a separate corridor with its own access to the first floor landing is the second double bedroom. It has windows on two elevations, catching the rising sun. Next to it a three-piece bathroom comprising a P-shaped shower bath with a shower and glazed screen over, low suite wc and a pedestal washbasin. For your towels a chromed ladder radiator and the walls are part tiled.
Outside - The apartment has a desirable private roof terrace with glass screens, Indian stone pavers and LED strip mood lighting. With a south westerly aspect it makes the most of a sunny day and is a welcome place to relax and unwind. It's also a great vantage point to see the steam trains pass by in the summer months. There are two designated car parking spaces very close to the apartment within the main car park.
Internal viewing is absolutely essential in order to fully appreciate the unique nature of this property.
Viewing - Strictly by appointment with Anderton Bosonnet - a member of The Guild of Property Professionals.
Interested in this property?
Council tax
First listed
Over a month agoEnergy Performance Certificate
Chatburn, Ribble Valley
Marketed by
Anderton Bosonnet - Clitheroe 8 York Street Clitheroe BB7 2DLPlacebuzz mortgage repayment calculator
Monthly repayment
The Est. Mortgage is for a 25 years repayment mortgage based on a 10% deposit and a 5.5% annual interest. It is only intended as a guide. Make sure you obtain accurate figures from your lender before committing to any mortgage. Your home may be repossessed if you do not keep up repayments on a mortgage.
Chatburn, Ribble Valley - Streetview
DISCLAIMER: Property descriptions and related information displayed on this page are marketing materials provided by Anderton Bosonnet - Clitheroe. Placebuzz does not warrant or accept any responsibility for the accuracy or completeness of the property descriptions or related information provided here and they do not constitute property particulars. Please contact Anderton Bosonnet - Clitheroe for full details and further information.





