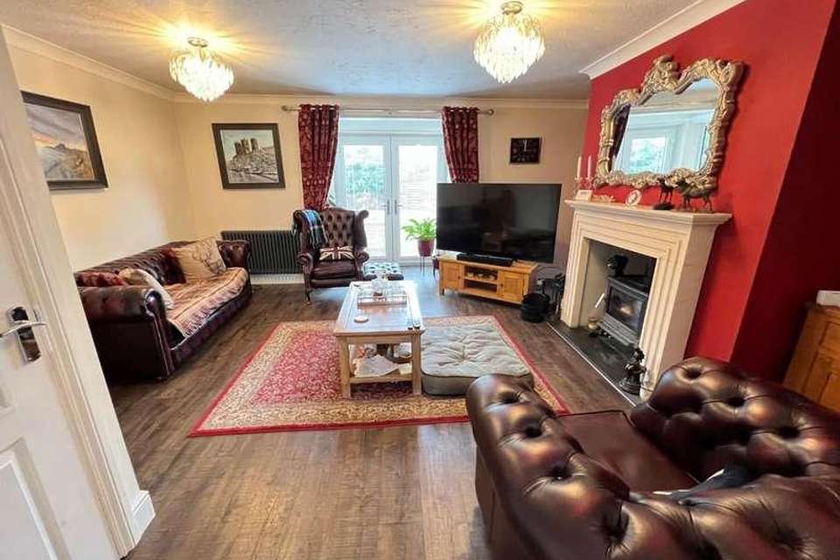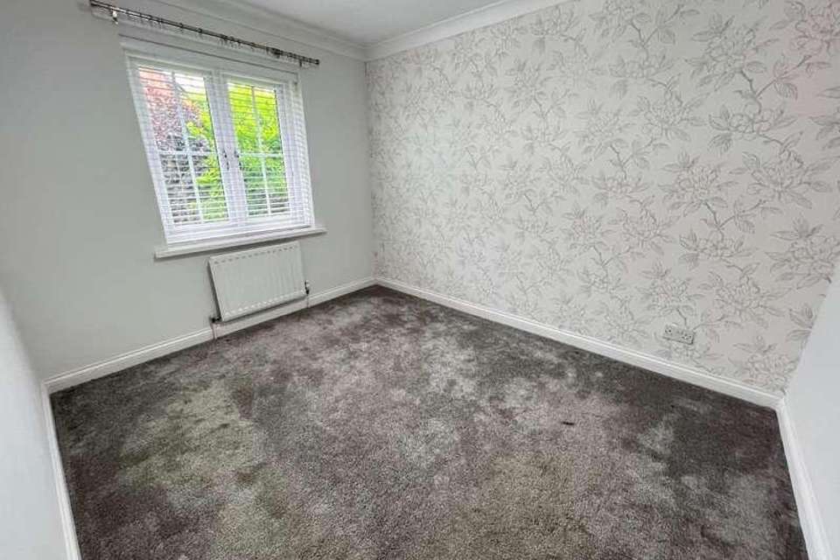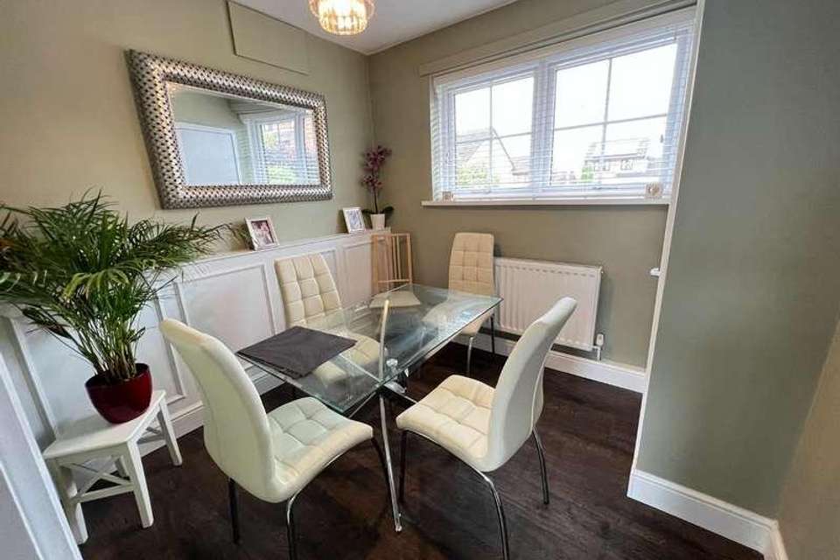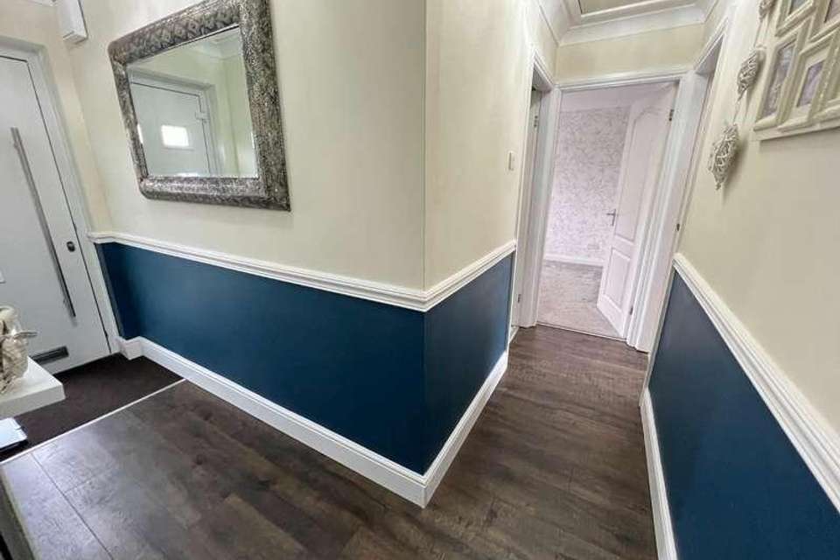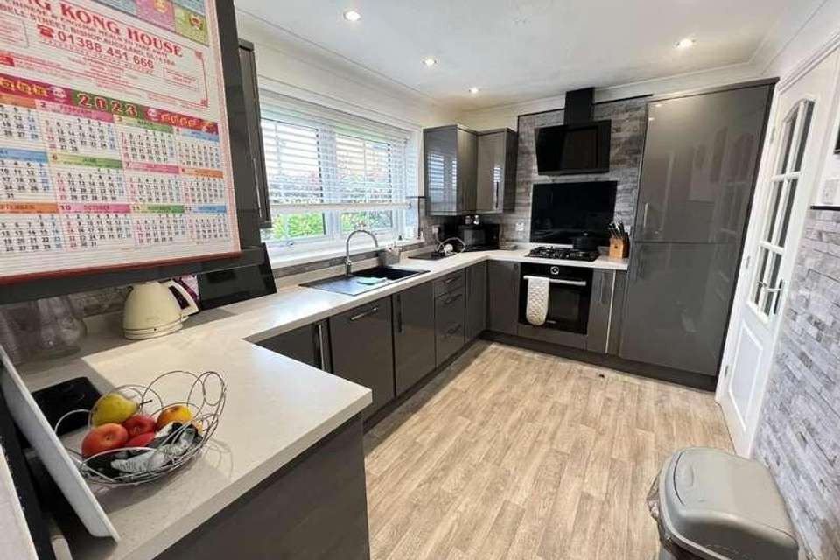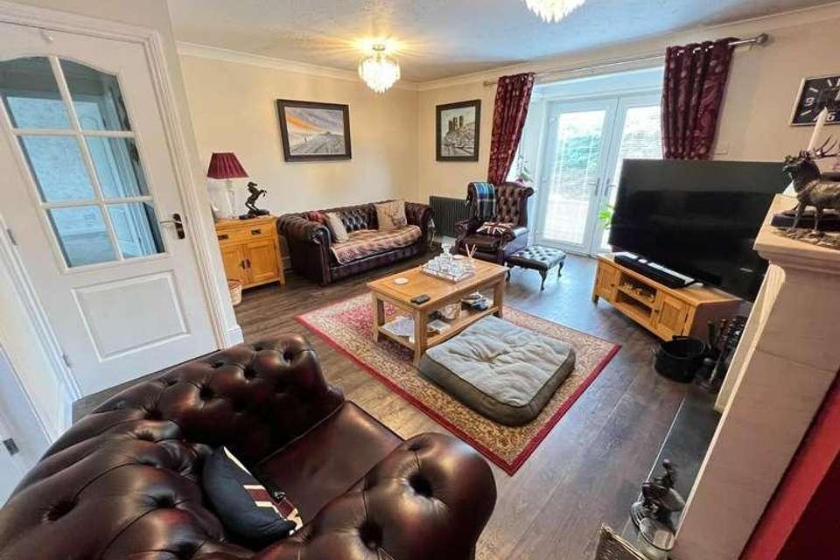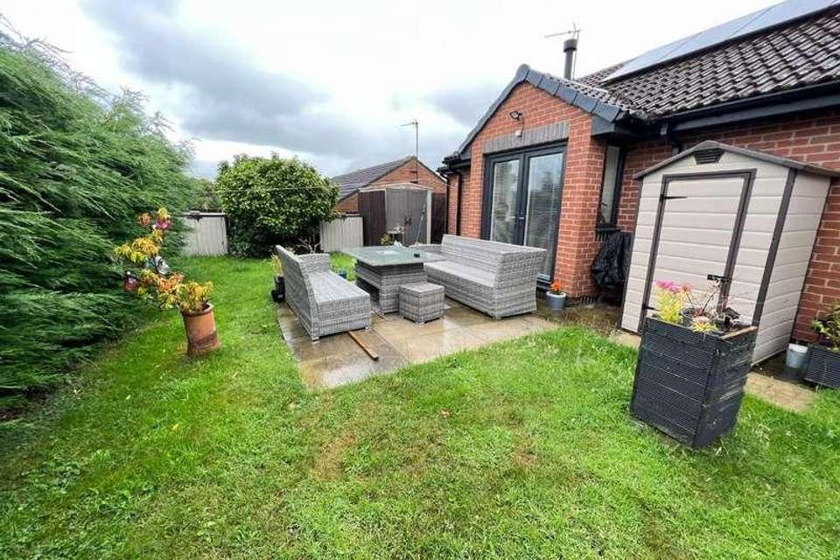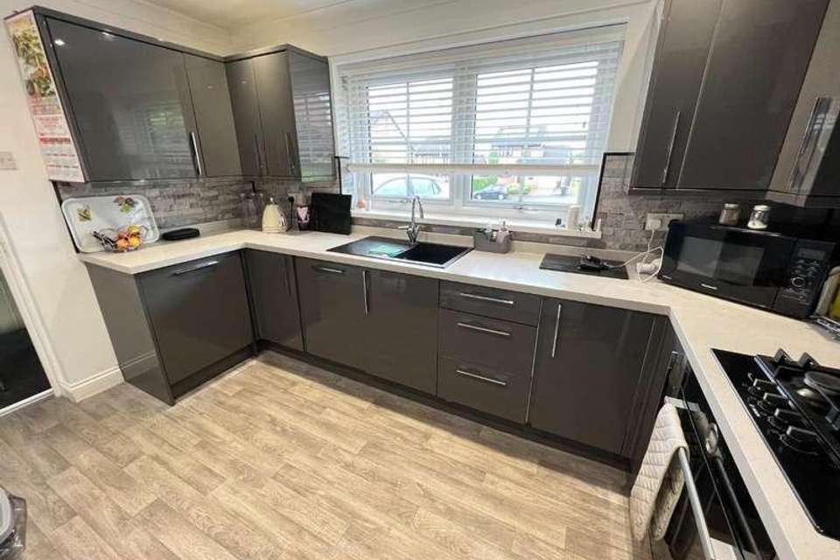2 bedroom bungalow for sale
Bishop Auckland, DL14bungalow
bedrooms
Property photos
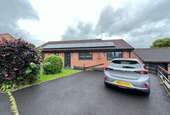
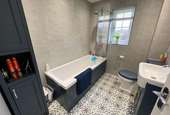
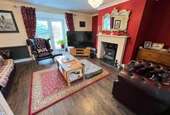

+12
Property description
Robinsons are delighted to offer for sale this very well presented two bedroomed detached bungalow located in Escomb, a pleasant village located in the Wear Valley only two miles west of Bishop Auckland. It is within walking distance to the popular village pub 'The Saxon Inn' which dates back to the 17th century, surrounding countryside walks and also Escomb's primary school. Bishop Auckland offers a wide selection of facilities including healthcare services, supermarkets, local salons, shops and an extensive public transport system which allows for access to both the neighbouring towns and villages and the North East in general.The accommodation on offer briefly comprises an entrance hall, lounge, dining room, kitchen, utility room, two double bedrooms and bathroom. To the front of the property there is a lawned garden and large driveway providing ample off street parking, whilst to the rear of the property there is a private enclosed garden mainly laid to lawn, with patio area and hedged borders. The property also benefits from solar panels, any excess power generated being bought back from the provider on a monthly basis.Energy Efficiency Rating A Council Tax Band D Tenure FreeholdTo arrange a viewing please call Robinsons on 01388 458111GROUND FLOOREntrance HallEntered via a composite door from the front and with laminate flooring.Lounge5.16m x 4.50m maximum (16'11 x 14'9 maximum)With feature fire surround housing a multi fuel stove, walk in bay with uPVC double glazed double patio doors to the rear garden, laminate flooring and Victorian st6yle radiators.Kitchen3.62 x 2.39 (11'10 x 7'10 )Recently refitted with a range of wall, base and drawer units having contrasting worktops incorporating single drainer sink unit, gas hob with extractor hood and built under oven, integrated dishwasher and fridge, tiled splash backs, uPVC double glazed window to the front and laminate flooring.Dining/Breakfast Room2.82 x 2.55 (9'3 x 8'4 )With laminate flooring and uPVC double glazed window to the front.Utility2.82 x 2.64 (9'3 x 8'7 )Fitted with worktops and with plumbing for an automatic washing machine, laminate flooring and uPVC double glazed door to the rear.Bedroom 13.73 x 3.50 (12'2 x 11'5 )A very good sized double room with built in wardrobes having sliding doors, laminate flooring and uPVC double glazed window to the rear.Bedroom 23.34 x 2.67 (10'11 x 8'9 )Another double bedroom with uPVC double glazed window to the front.BathroomRecently refitted with a modern three piece suite comprising panelled bath with overhead shower and shower screen, wash basin set into vanity unit, low level WC, tiled walls and opaque uPVC double glazed window to the front.EXTERNALTo the front of the property there is hedge enclosed lawned garden with spacious fenced driveway allowing ample parking. To the rear there is a private hedge enclosed garden mainly laid to lawn with paved patio.
Interested in this property?
Council tax
First listed
Over a month agoBishop Auckland, DL14
Marketed by
Robinsons 120 Newgate Street,Bishop Auckland,DL14 7EHCall agent on 01388 458111
Placebuzz mortgage repayment calculator
Monthly repayment
The Est. Mortgage is for a 25 years repayment mortgage based on a 10% deposit and a 5.5% annual interest. It is only intended as a guide. Make sure you obtain accurate figures from your lender before committing to any mortgage. Your home may be repossessed if you do not keep up repayments on a mortgage.
Bishop Auckland, DL14 - Streetview
DISCLAIMER: Property descriptions and related information displayed on this page are marketing materials provided by Robinsons. Placebuzz does not warrant or accept any responsibility for the accuracy or completeness of the property descriptions or related information provided here and they do not constitute property particulars. Please contact Robinsons for full details and further information.




