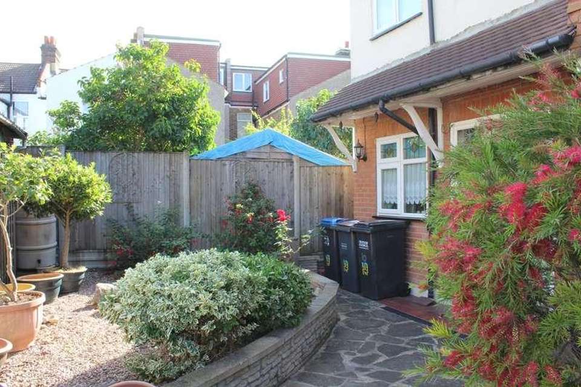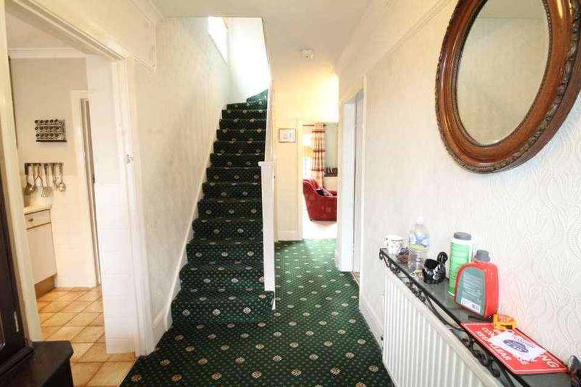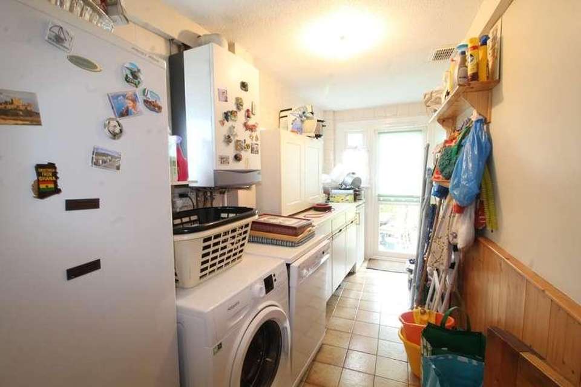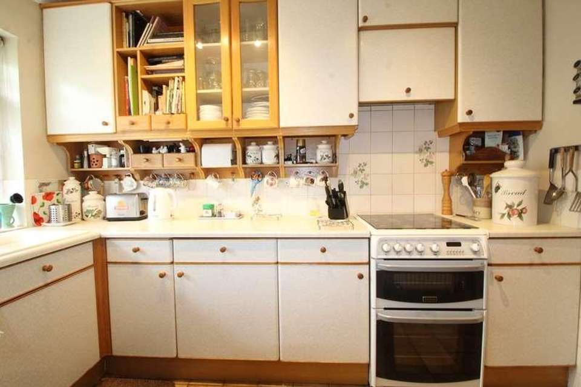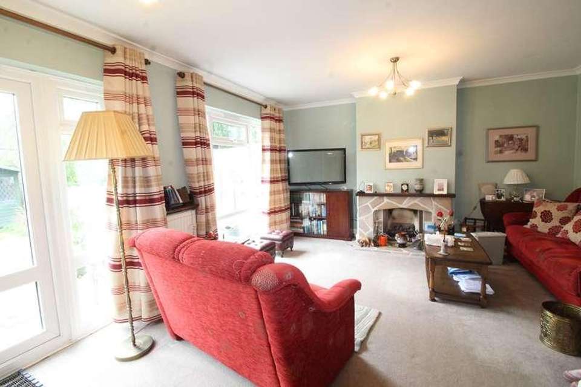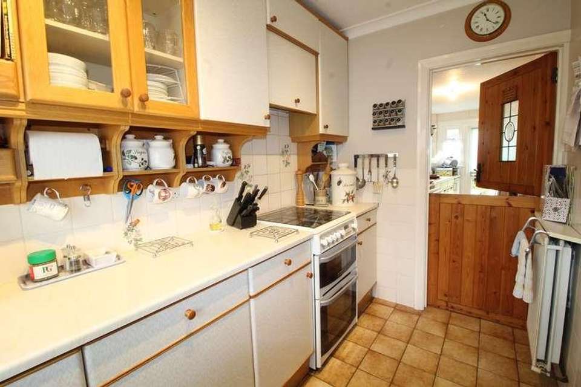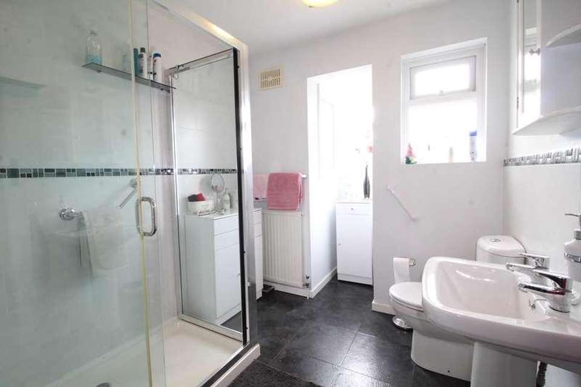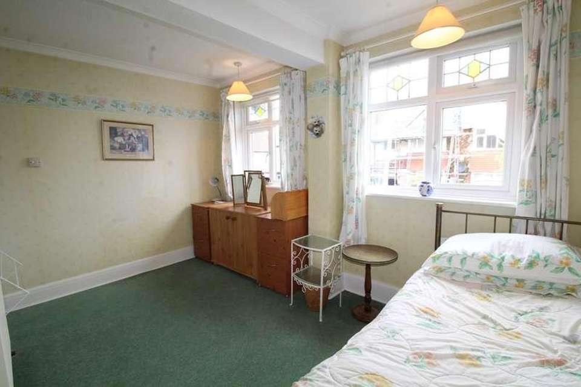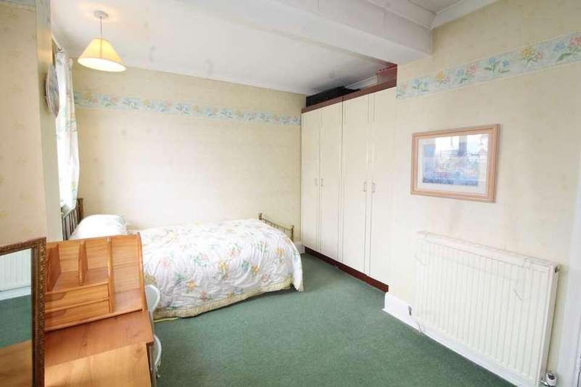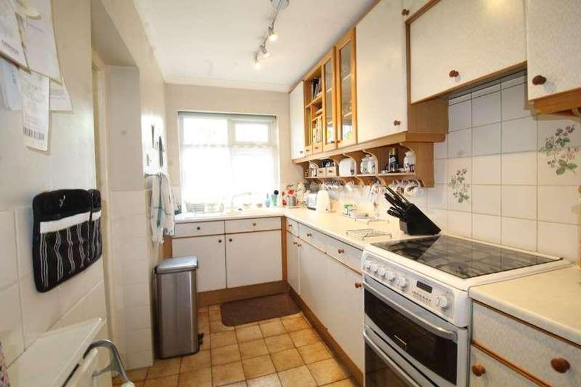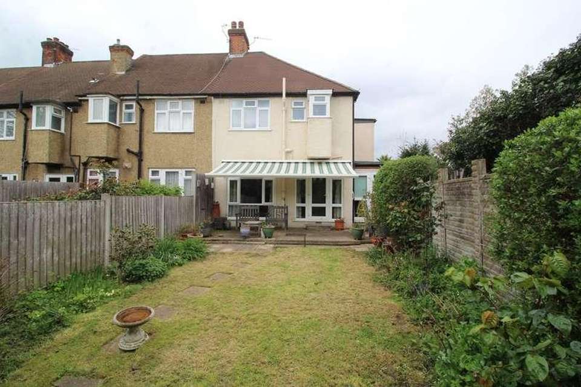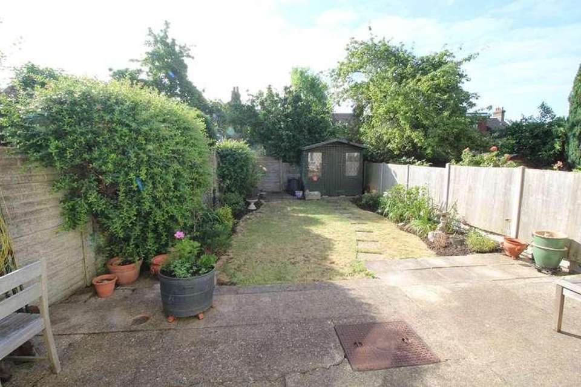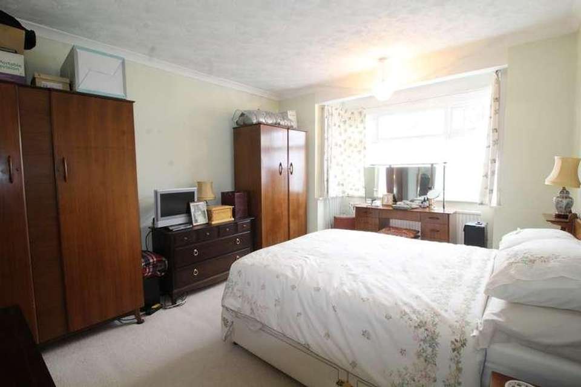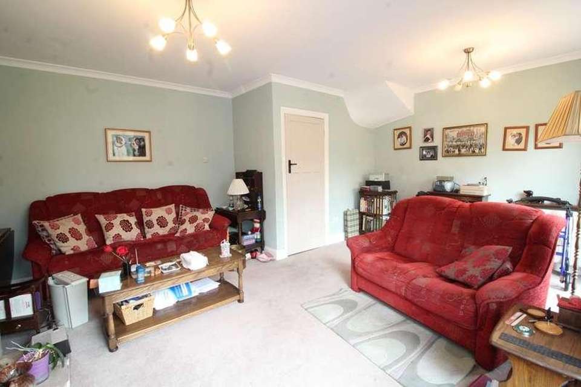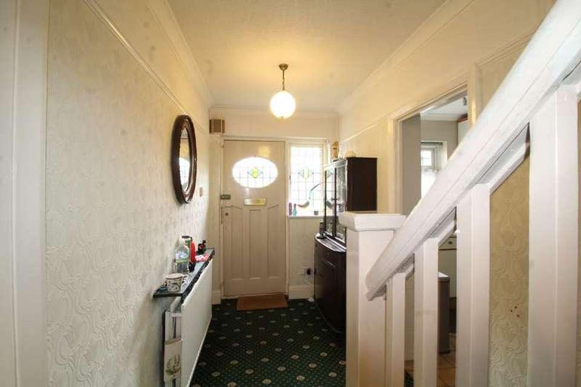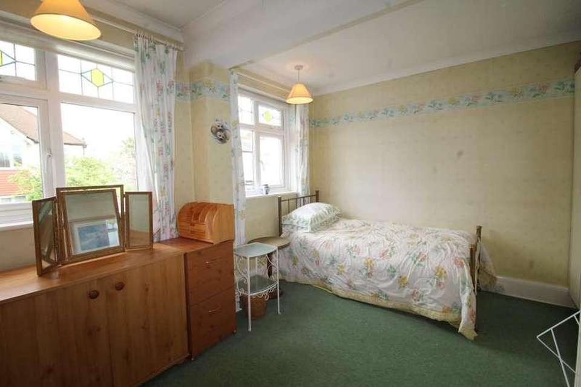3 bedroom end of terrace house for sale
Thornton Heath, CR7terraced house
bedrooms
Property photos
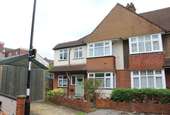
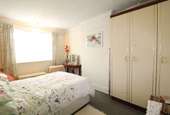
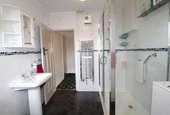
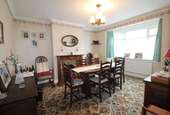
+16
Property description
Situated at the end of a much favoured and quiet cul-de-sac within a 5-15 minute walk of most local amenities including Thornton Heath train station, bus routes, local shops, supermarkets, Leisure Centre, parkland and well regarded schools. This three double bedroom extended halls adjoining semi detached 1930's built house has been well maintained and is located on a large plot. Benefits include a recently renewed roof, double glazing, character features, a large utility room, spacious well planned accommodation with plenty of natural light. There is scope for further extensions. Highly recommended!Off Street Parking & Double Doors To Detached GarageGate to:Large Front Garden26' 8" x 17' 3" (8.13m x 5.26m) Large flowerbed with mature shrubs, chosea, rose bushes, outside tap, crazy paved path to:Porch With:Quarry tiled floor and lights, original stained glass front door to:Entrance HallDouble glazed stained glass window to front, double radiator, understairs cupboard housing meters, power points, fitted cupboard, stairs with balustrade to first floor landing, panel doors to:Dining Room14' 3" x 11' 4" (4.34m x 3.45m) Double glazed stained glass casement windows into square bay, double radiator, mock fireplace, coved cornice, power points, fitted carpet.Living Room17' 3" x 14' 5" (5.26m x 4.39m) Large floor to ceiling double glazed casement windows overlooking rear garden, two double radiators, stone fireplace with gas coal effect fire, coved cornice, power points, fitted carpet, double glazed door to rear garden.Kitchen10' 6" x 5' 9" (3.20m x 1.75m) Stained glass double glazed casement windows to front, double radiator, plenty of modern matching fitted wall and base units with laminate worktops housing single drainer one and a half bowl sink unit with mixer tap and tiled splashback, integral fridge, double oven and gas hob, coved cornice, power points, ceramic tiled floor, part stained glass stable door to:Large Utility Room13' 5" x 5' 9" (4.09m x 1.75m) Picture windows to side, double glazed casement window overlooking rear garden, fitted base units with laminate worktops, freezer, fridge, dishwasher, plumbing for washing machine, gas combination boiler, power points, ceramic tiled floor, double glazed door to rear garden.First Floor Landing0' 0" x 0' 0" (0.00m x 0.00m) Large double glazed stained glass casement windows to side, balustrade, entrance to loft with ladder, fitted carpet, original panel doors to:Bedroom 114' 2" x 10' 7" (4.32m x 3.23m) Double glazed stained glass casement windows into square bay, radiator, coved cornice, power points, fitted carpet.Bedroom 212' 3" x 10' 4" (3.73m x 3.15m) Two double glazed stained glass casement windows to front, picture rail, fitted wardrobes, coved cornice, power points, fitted carpet.Bedroom 313' 7" x 9' 2" (4.14m x 2.79m) Double glazed casement window overlooking rear garden, coved cornice, power points, fitted carpet.Large Bath/Shower RoomFrosted double glazed casement windows into small square bay, three-quarter tiled walls, radiator, chrome heated towel rail, contemporary style white suite comprising large shower with power shower, pedestal wash hand basin, dual flush wc, electric fan heater, mirror medicine cupboard, ceramic tiled floor.Secluded Rear GardenApprox. 45ft. Laid to lawn, flowerbeds, mature shrubs, berberis, camelia, rose bushes, shed, large electric awning.Detached GarageWith double doors and power.
Council tax
First listed
Over a month agoThornton Heath, CR7
Placebuzz mortgage repayment calculator
Monthly repayment
The Est. Mortgage is for a 25 years repayment mortgage based on a 10% deposit and a 5.5% annual interest. It is only intended as a guide. Make sure you obtain accurate figures from your lender before committing to any mortgage. Your home may be repossessed if you do not keep up repayments on a mortgage.
Thornton Heath, CR7 - Streetview
DISCLAIMER: Property descriptions and related information displayed on this page are marketing materials provided by Kingsbury Estate Agents. Placebuzz does not warrant or accept any responsibility for the accuracy or completeness of the property descriptions or related information provided here and they do not constitute property particulars. Please contact Kingsbury Estate Agents for full details and further information.





