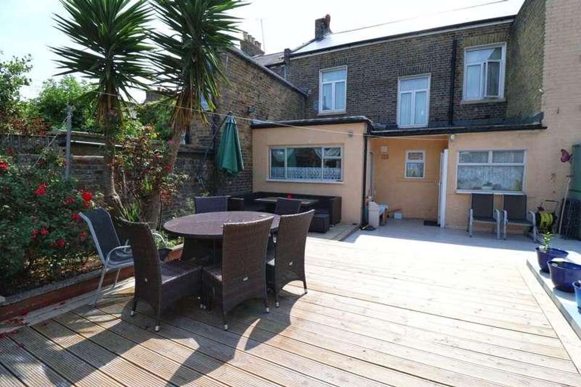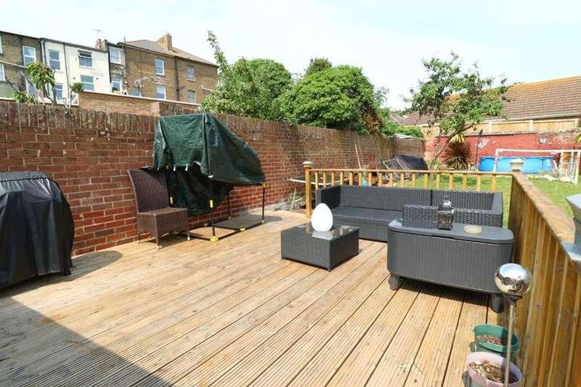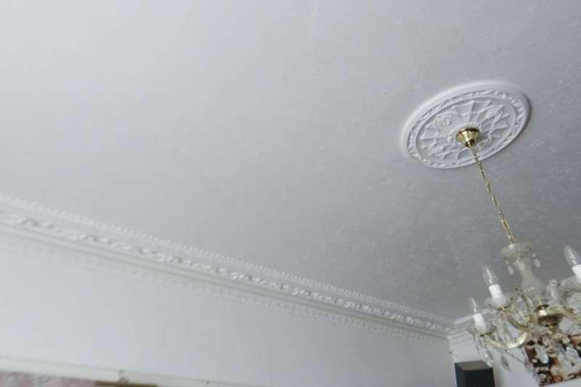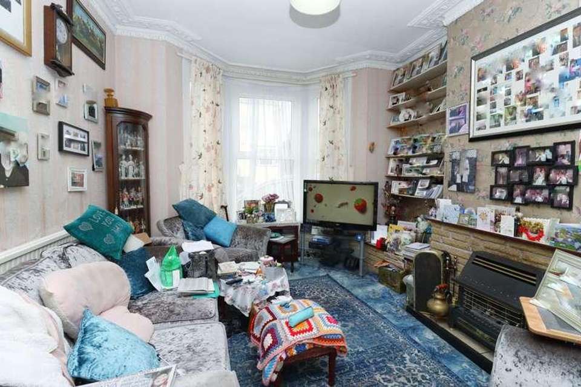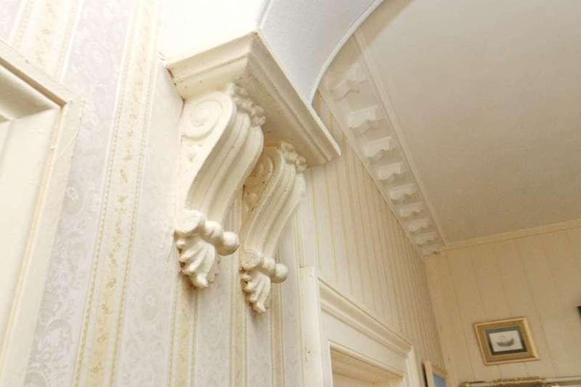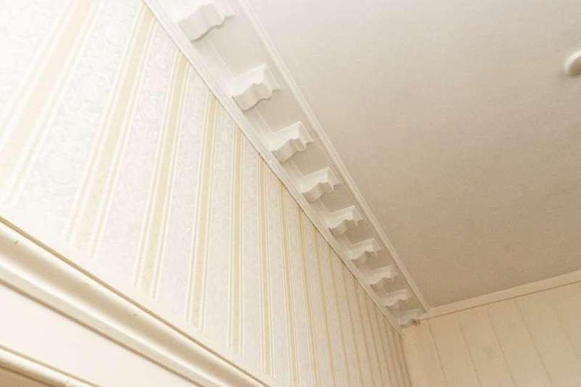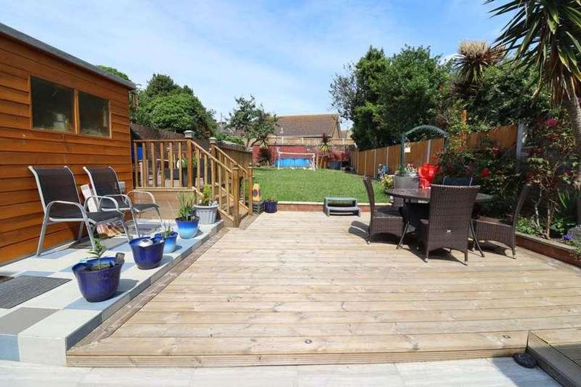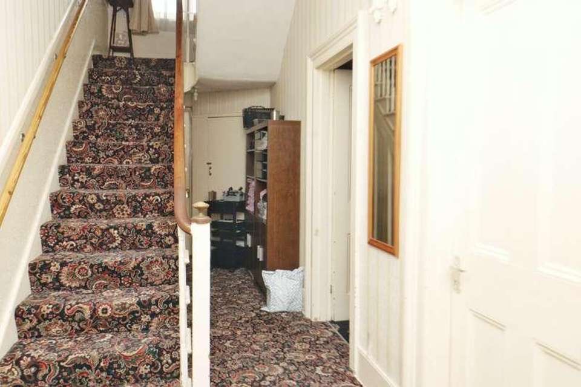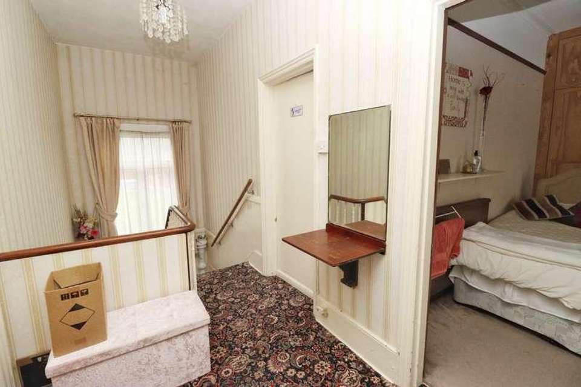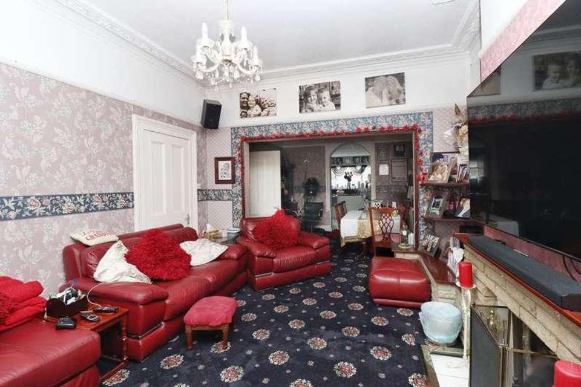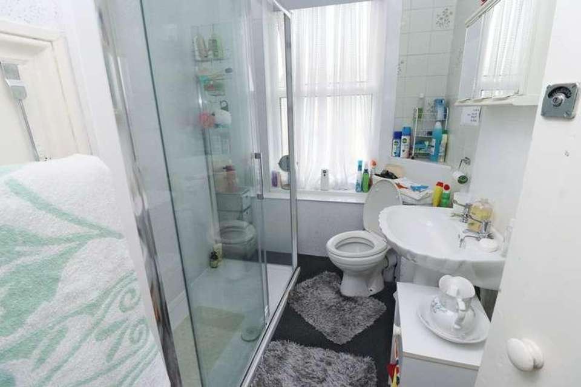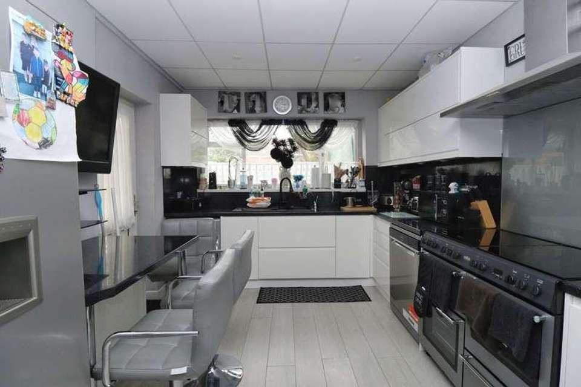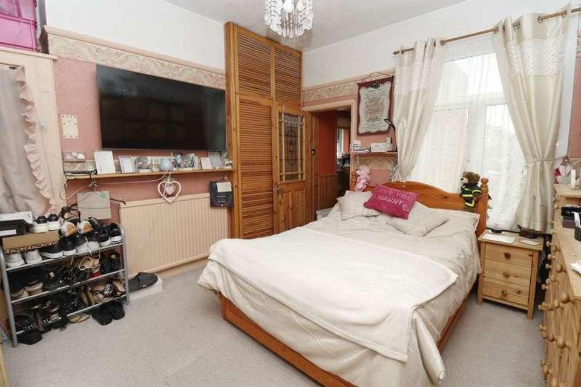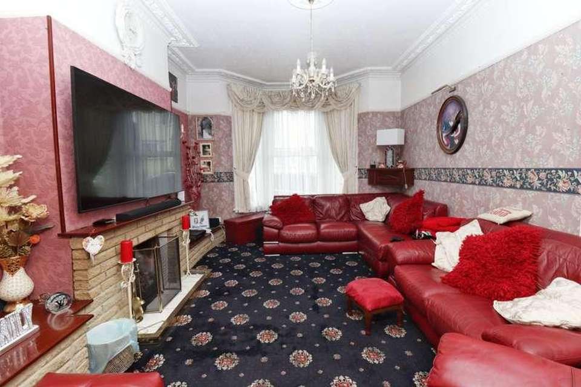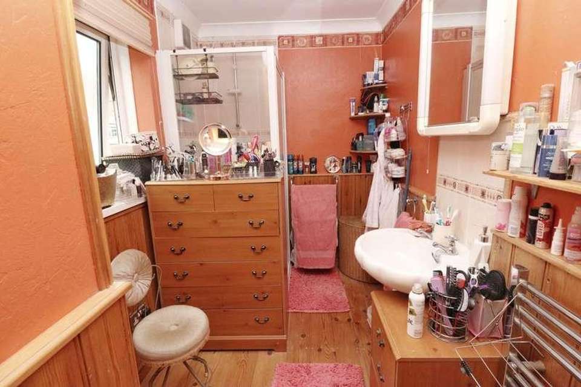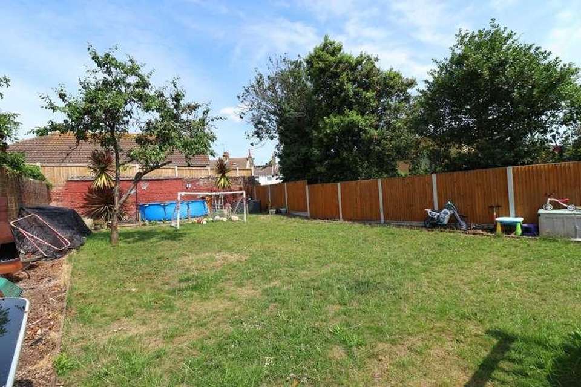6 bedroom semi-detached house for sale
Ramsgate, CT11semi-detached house
bedrooms
Property photos
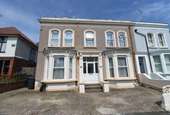
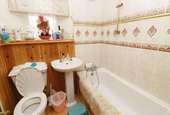
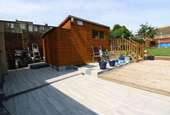

+23
Property description
This home is an imposing six bedroom, double fronted home offering generous accommodation throughout. Character and original features throughout including cornicing, picture rails, high ceilings with ceiling rose to the amazing bay windows. To the front of the property is a good sized formal living room with bay window, that goes through to to a dining area. From here you have the modern fitted kitchen that leads into the 25m garden. To the other side of the hall is a further reception room leading through to another reception room, and utility room. The versatile living accommodation is perfect for a large family. The hallway also has access to a downstairs bathroom, and stairs leading down to the basement. The basement is divided into three areas, ideal for storage or potential to turn into more accommodation or gym.To the first floor there are four large double bedrooms, one with shower room en-suite. Also on this floor you have a family bathroom on this floor. There is a further set of stairs that lead to the top floor, where there are a further two double bedrooms. Externally there is a large rear garden, decking area, and the rest laid to lawn, with side access. The front of the home has off road parking for two vehicles.Mains Electric, Gas, Water and SewageEPC Rating: ECouncil Tax Band: CTenure: FreeholdPorch Hall Reception Room w: 4.88m x l: 3.66m (w: 16' x l: 12' )Sitting Room w: 3.35m x l: 3.05m (w: 11' x l: 10' )Utility Room w: 3.66m x l: 2.74m (w: 12' x l: 9' )Living room w: 4.88m x l: 3.66m (w: 16' x l: 12' )Dining Room w: 3.66m x l: 3.35m (w: 12' x l: 11' )Kitchen w: 3.66m x l: 2.74m (w: 12' x l: 9' )Bathroom Lower Ground Floor Cellar Store Room Store Room Store Room FIRST FLOOR: Bedroom w: 3.96m x l: 3.35m (w: 13' x l: 11' )En-suite Bedroom w: 3.96m x l: 3.66m (w: 13' x l: 12' )Bedroom w: 3.35m x l: 3.35m (w: 11' x l: 11' )Bedroom w: 4.57m x l: 3.66m (w: 15' x l: 12' )Bathroom SECOND FLOOR: Bedroom w: 4.57m x l: 3.96m (w: 15' x l: 13' )Bedroom w: 3.96m x l: 3.96m (w: 13' x l: 13' )Rear Garden
Interested in this property?
Council tax
First listed
Over a month agoRamsgate, CT11
Marketed by
Gardners Marlowe Innovation Centre,Marlowe Way,Ramsgate Kent,CT12 6FACall agent on 01843 661300
Placebuzz mortgage repayment calculator
Monthly repayment
The Est. Mortgage is for a 25 years repayment mortgage based on a 10% deposit and a 5.5% annual interest. It is only intended as a guide. Make sure you obtain accurate figures from your lender before committing to any mortgage. Your home may be repossessed if you do not keep up repayments on a mortgage.
Ramsgate, CT11 - Streetview
DISCLAIMER: Property descriptions and related information displayed on this page are marketing materials provided by Gardners. Placebuzz does not warrant or accept any responsibility for the accuracy or completeness of the property descriptions or related information provided here and they do not constitute property particulars. Please contact Gardners for full details and further information.




