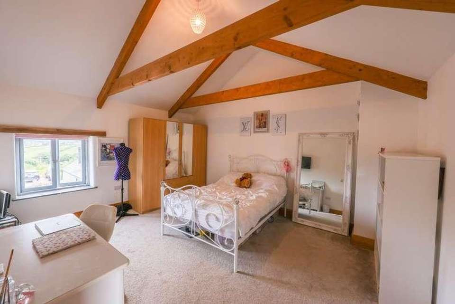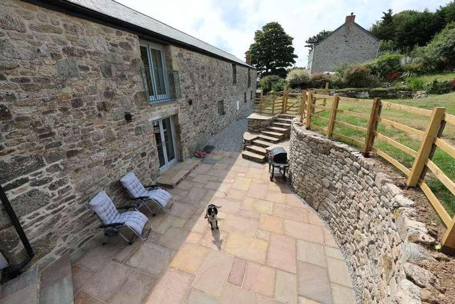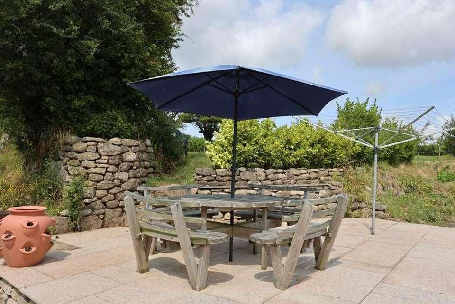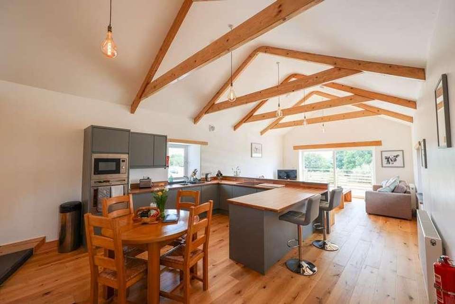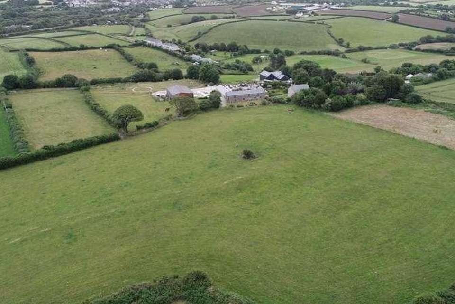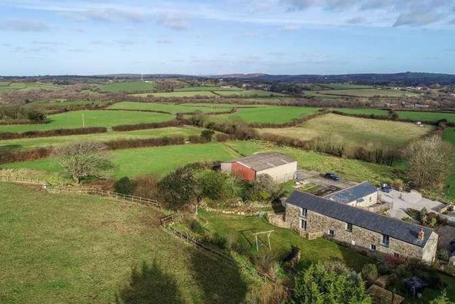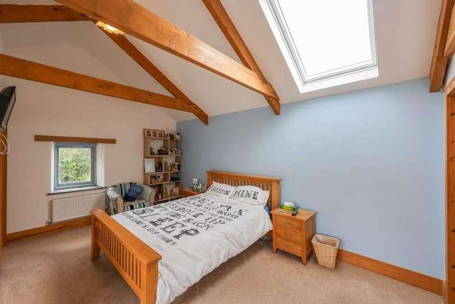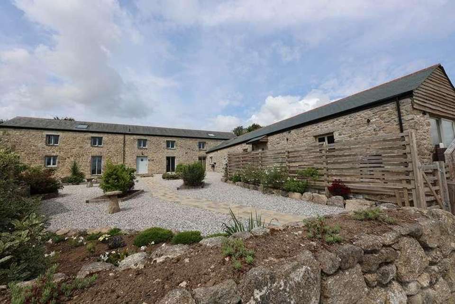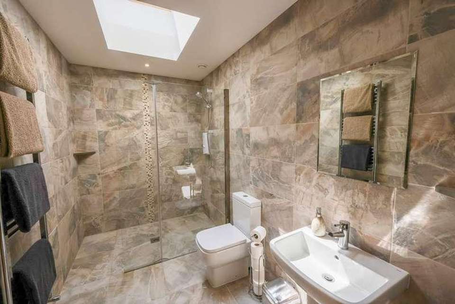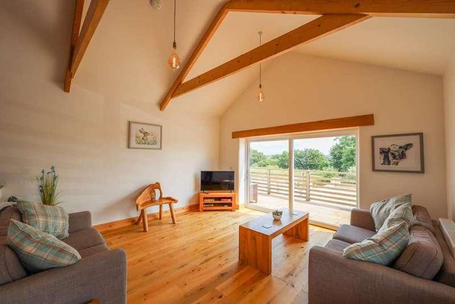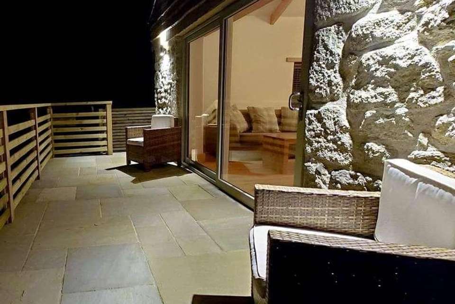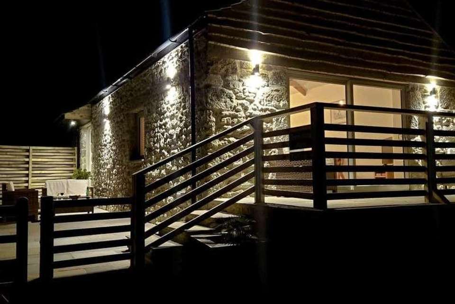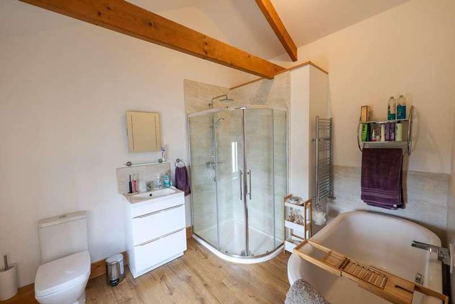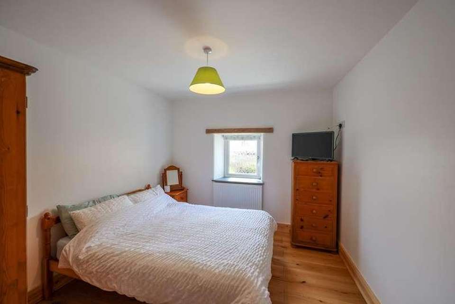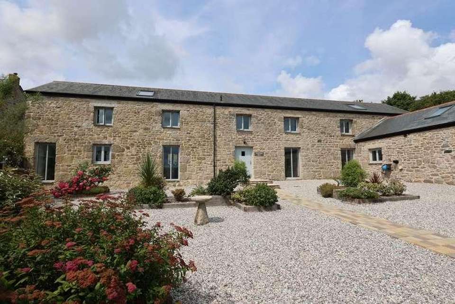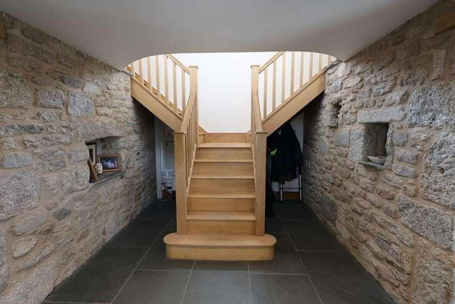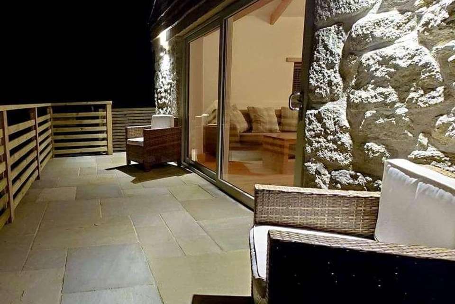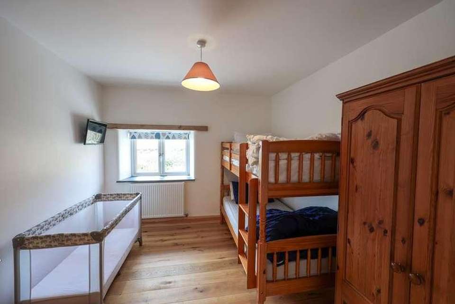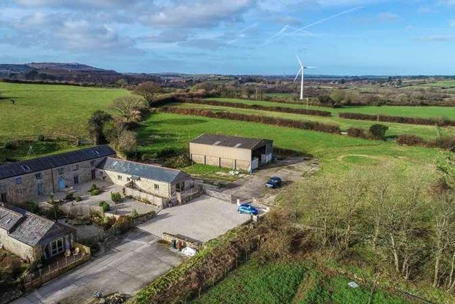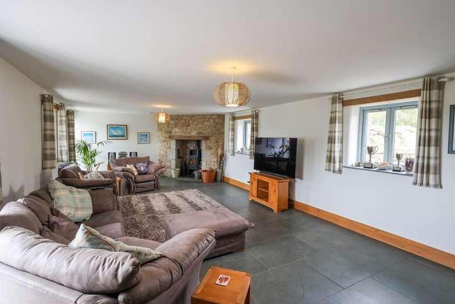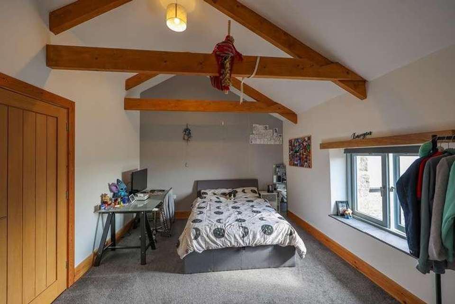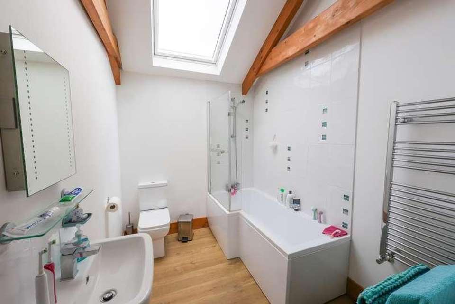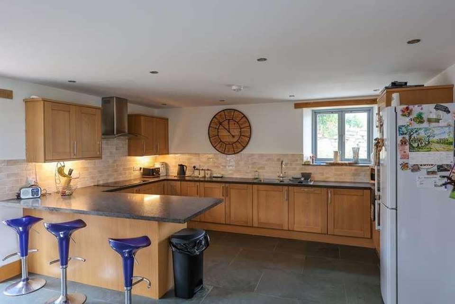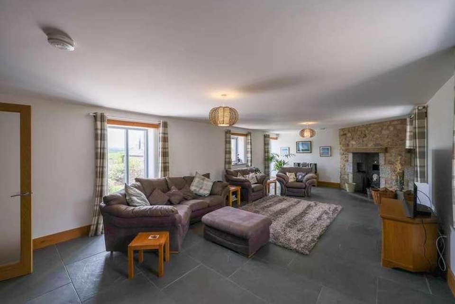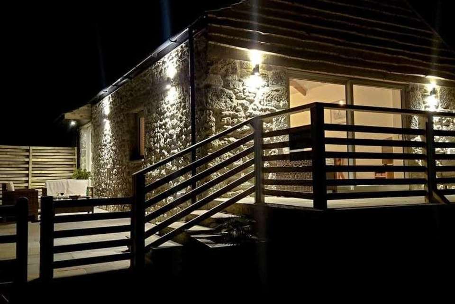6 bedroom detached house for sale
Bodmin, PL30detached house
bedrooms
Property photos
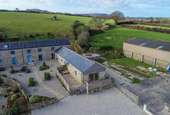
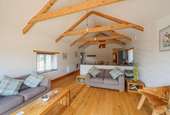
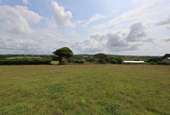
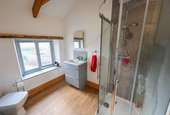
+27
Property description
The property unfolds across two distinct sections, presenting a unique opportunity for a beautiful family home with potential income or additional accommodation for relatives. The main section boasts four bedrooms and three bathrooms, featuring an impressive entrance hall adorned with a solid Oak split staircase. The lounge, kitchen/dining/general living area, and utility space create an inviting atmosphere, complemented by underfloor heating on slate flagstone floors, exposed stone walls, and A-framed roof trusses.A delightful surprise awaits in the second section, where a generously proportioned 2-bedroom holiday let/annex beckons. The annex is characterized by engineered Oak floors and a superb open-plan kitchen/living room, creating a cosy retreat with endless possibilities.Not just a residence, Treskilling Barn opens avenues for equestrian enthusiasts with its well-kept arable land, or entrepreneurs seeking storage facilities or future development potential right at home. The entire property is embraced by the warmth of oil central heating and the charm of bespoke double-glazed windows, ensuring comfort in every corner.With meticulous details such as an attractive fireplace crafted from Granite stone and a wood-burner in the lounge, Treskilling Barn stands as a testament to its recent conversionrequiring no further expenditure. Embrace the opportunity to immerse yourself in the epitome of rural sophistication, where each feature invites you to experience the extraordinary. Don't miss the chance to make Treskilling Barn your sanctuary of timeless beauty and versatile living. View it now and let the magic unfold.Entrance Hall10' 0" x 15' 2" (3.05m x 4.62m) large wide entrance door, slate flag stone floor and lovely oak staircase which is split leading to two separate landing areas, exposed pointed granite wall on both side with pretty ingle nooks with slate finish. Full glazed door leading to living room/ lounge area. Kitchen/ Dining/ Living Area 37' 8" x 15' 5" (11.48m x 4.70m) finished with slate flag stone floor, attractive full height glazed window to the front, second window to the front, full glazed door to the hallway, window to the side, and French doors to the rear courtyard area, low voltage lighting. Kitchen - two fitted ovens both with grills, one and half sink bowl unit, built in dishwasher, space for fridge freezer, tiled splash back, ceramic hob with glass extractor, large breakfast bar which splits the rooms slightly.Utility15' 5" x 10' 3" (4.70m x 3.12m) with cloakroom ( W/C, wash hand basin, window to side, slate sill and extractor.Slate flag stone flooring, in the cloakroom and utility, worktop with sink unit, space and plumbing for washing machine and drier/ dishwasher, underfloor manifolds and Grant oil fired boiler, pressurised hot water cylinder, window to side, slate sill with lintel, exposed A-Frame, low voltage lighting, extractor, high level storage area, glazed oak door leading into the kitchen/ dining and living area. Living Room 31' 2" x 15' 5" (9.50m x 4.70m) finished with slate flooring, nice extensive range of shelves and fitted storage, finished in oak, two windows to the rear, two full height windows to the front with further window, very impressive corner granite fireplace with large wooden lintel, slate flagstone hearth, with ingle nooks either side and multi-fuel wood burner. Central LandingUp the stair case to the right hand side, central landing window, exposed A-Frame timber work, heating thermostat, built in storage cupboard, bedrooms to the right.Bedroom 1 15' 4" x 16' 2" (4.67m x 4.93m) Romeo & Juliet balcony with double glazed doors, radiator, exposed A-Frames, Velux skylight to the front, window to side, wall mount for TV, walk in wardrobe (4'8 x 10'), en-suite.Bedroom 1 - En-Suite11' 2" x 8' 5" (3.40m x 2.57m) attractive roll top bath, wall mounted waterfall tap with mixer, towel radiator, oak effect laminate flooring, large shower cubicle with two shower heads, double vanity unit with two cupboards below, low level W/C, exposed beams, window to the front, slate and oak lintel. Bedroom 211' 3" x 14' 3" (3.43m x 4.34m) exposed A-Frames, window to front, radiator, door leading through to the en-suite, wall lights.Bedroom 2 - En-Suite8' 3" x 7' 2" (2.51m x 2.18m) semi-corner shower unit with large shower head, secondary shower head on the mains, tiling in shower area, extractor, attractive vanity unit with storage, low level W/C, radiator, water resistant, laminate flooring, window to front. Bedroom 3 13' 5" x 11' 3" (4.09m x 3.43m) window to front, radiator, exposed beamsBathroom6' 7" x 11' 3" (2.01m x 3.43m) white pea shaped bath with shower attachment over, towel radiator, extractor, skylight, low level W/C, wash hand basin, mirror, fitted shelved storage cupboard. Bedroom 4 12' 7" x 15' 4" (3.84m x 4.67m) window to front, radiator, exposed beams. Agricultural Barn57' x 42' (internal) - plus first floor large storage area which could be extended plus built in store room with two stables formed. Annexe - Open Plan Kitchen / Dining/ Living area 15' 6" x 30' 1" (4.72m x 9.17m) Large full height sliding patio doors to the front paved area. Exposed A-Frame timbers, solid engineered oak floors, window to the side with slate sill and solid wood lintel, second radiator in the kitchen area, again exposed A-Frames with a slate entrance area. Dimmer switch lighting, access to the roof void, two steps leading to the side hallways. Kitchen - fitted with a larder fridge, built in microwave and electric oven, dishwasher, induction hob, wood block effect work surface with a matt grey finish, window to opposite side, extractor.Annexe - Hallway26' 9" x 3' 5" (8.15m x 1.04m) Thermostat, low voltage lighting, two wall lights, radiator, RCD Unit. Annexe - Bedroom 19' 7" x 10' 10" (2.92m x 3.30m) window to the side, slate sill, wooden lintel, oak flooring and oak doors. Annexe - Bedroom 29' 6" x 10' 5" (2.90m x 3.17m) window to side, slate sill and wooden lintel, mounting for TV, aerial point, radiator, oak floor and doors.Shower Room 5' 7" x 10' 2" (1.70m x 3.10m) Electric underfloor heating, plus tall towel radiator, fully tiled walls with matching floor tiles, with a Velux skylight, extractor, large shower screen, Mira electric shower, low level WC, wash hand basin, shaver socket and mirror. OutsideThe property is approached across a concrete driveway which leads to a gravelled parking area and to the front of Tresilling Barn. From here there is a low maintenance landscaped are and pathway leading to the front of the property. Moving past the driveway parking area there gates leading to a large concreted area and access to the agricultural barn. There is a small unmade lane leading to the rear of the property which provides access to larger field. In all there are three paddocks extending to approximately 10 acres. There are various water points in the fields.
Interested in this property?
Council tax
First listed
Over a month agoBodmin, PL30
Marketed by
Liddicoat & Co 6 Vicarage Hill,St Austell,Cornwall,PL25 5PLCall agent on 01726 69933
Placebuzz mortgage repayment calculator
Monthly repayment
The Est. Mortgage is for a 25 years repayment mortgage based on a 10% deposit and a 5.5% annual interest. It is only intended as a guide. Make sure you obtain accurate figures from your lender before committing to any mortgage. Your home may be repossessed if you do not keep up repayments on a mortgage.
Bodmin, PL30 - Streetview
DISCLAIMER: Property descriptions and related information displayed on this page are marketing materials provided by Liddicoat & Co. Placebuzz does not warrant or accept any responsibility for the accuracy or completeness of the property descriptions or related information provided here and they do not constitute property particulars. Please contact Liddicoat & Co for full details and further information.






