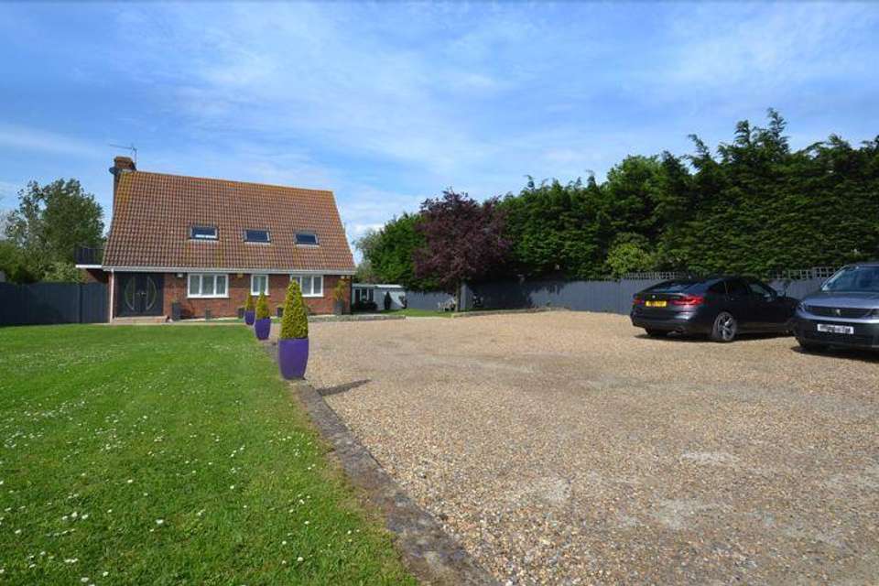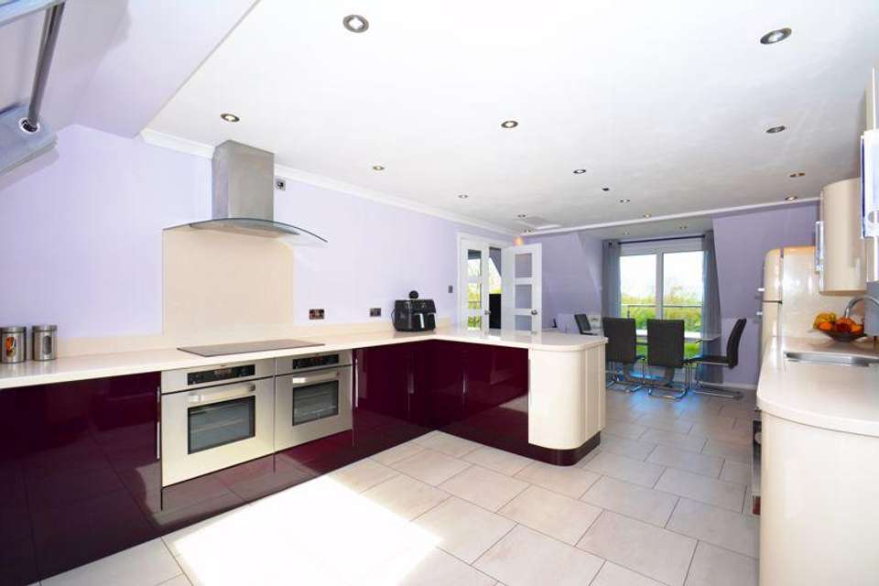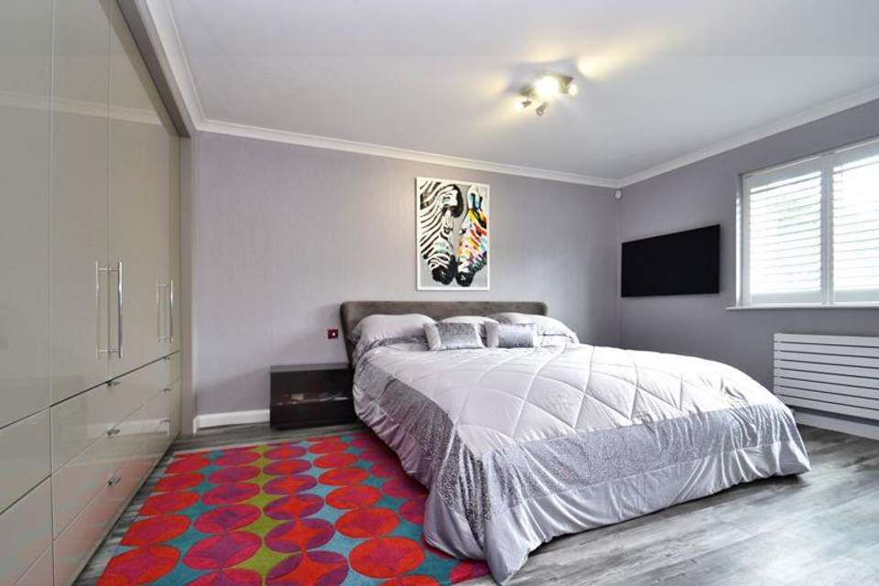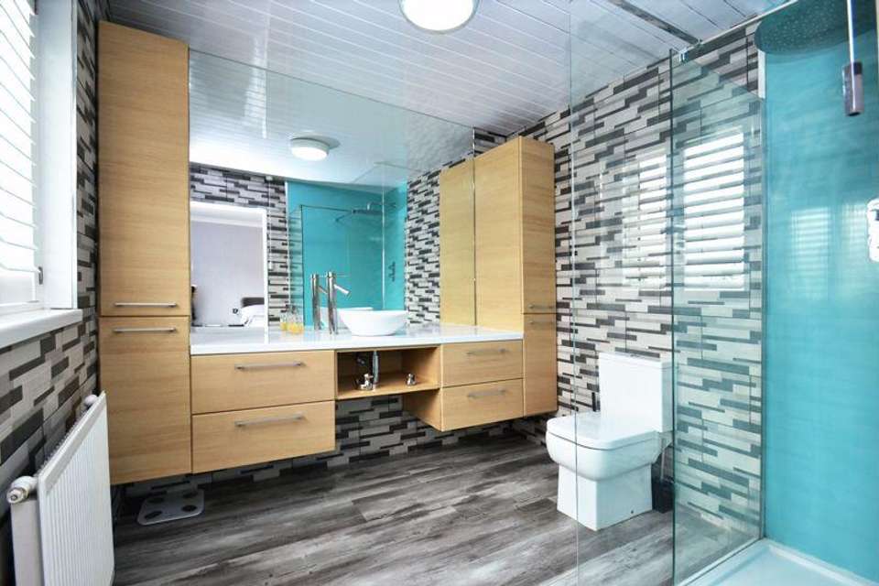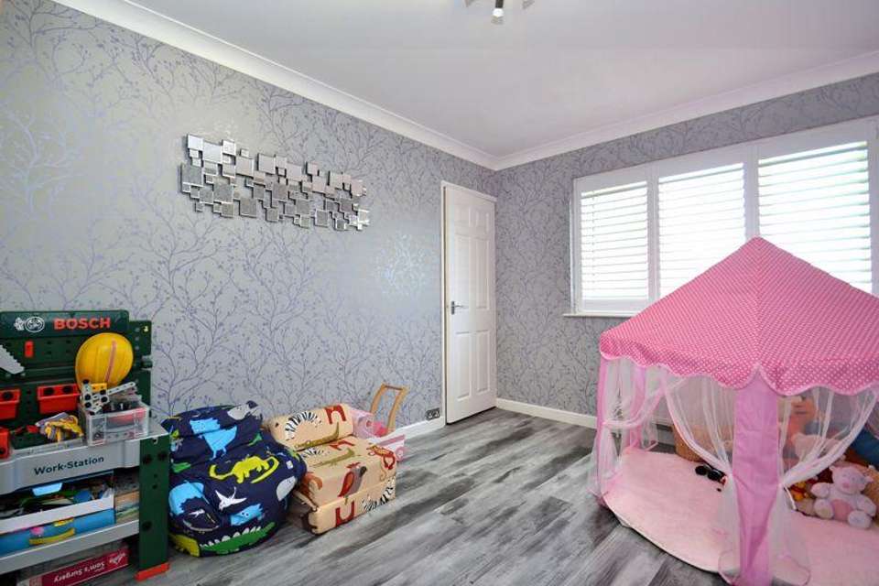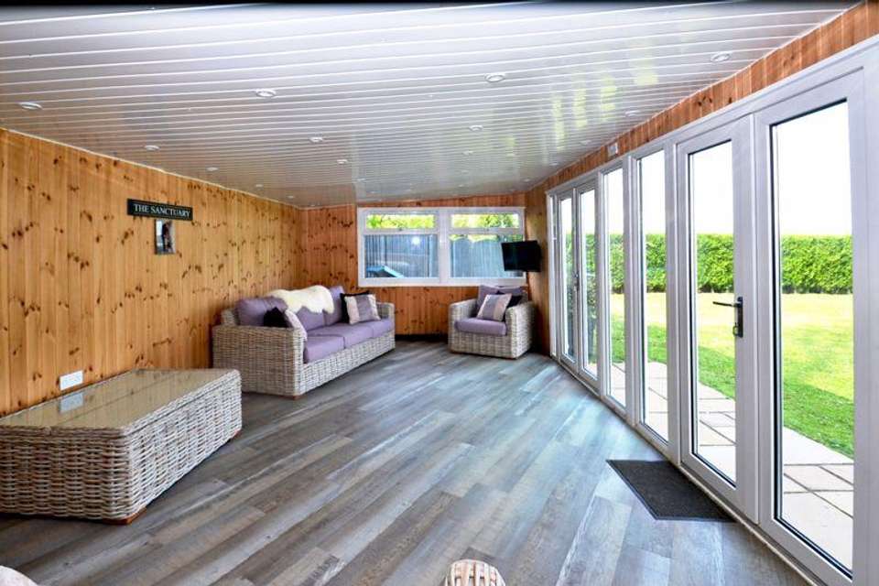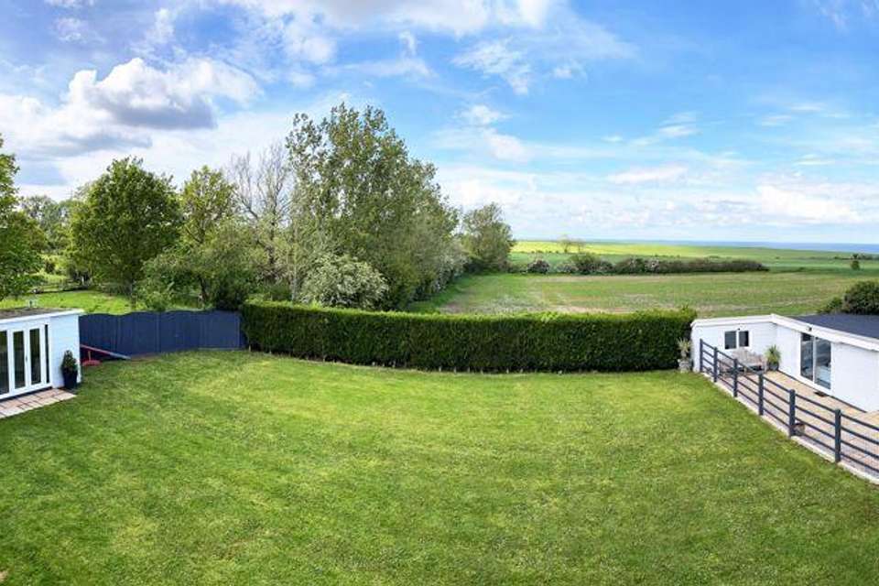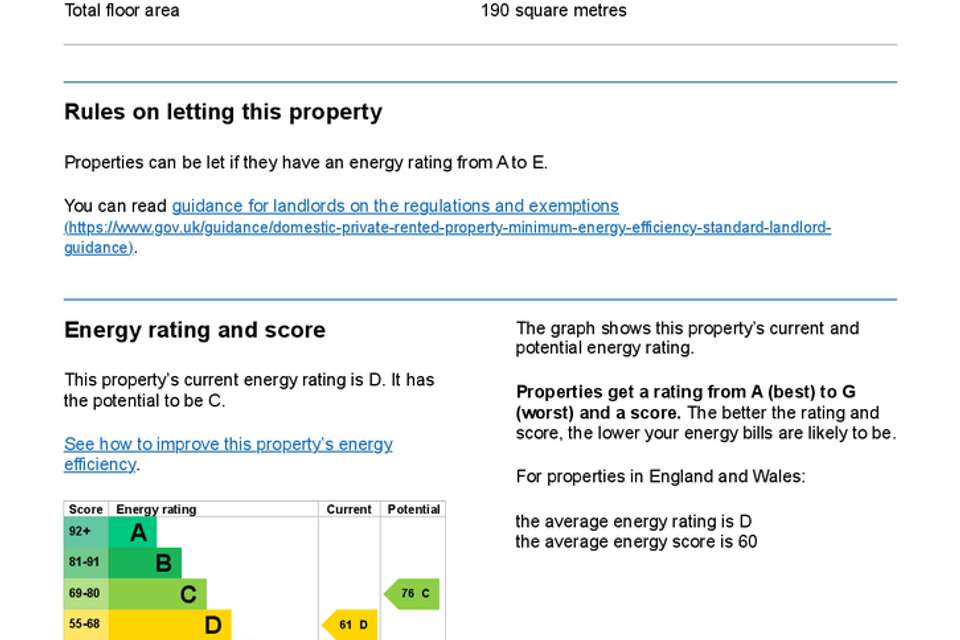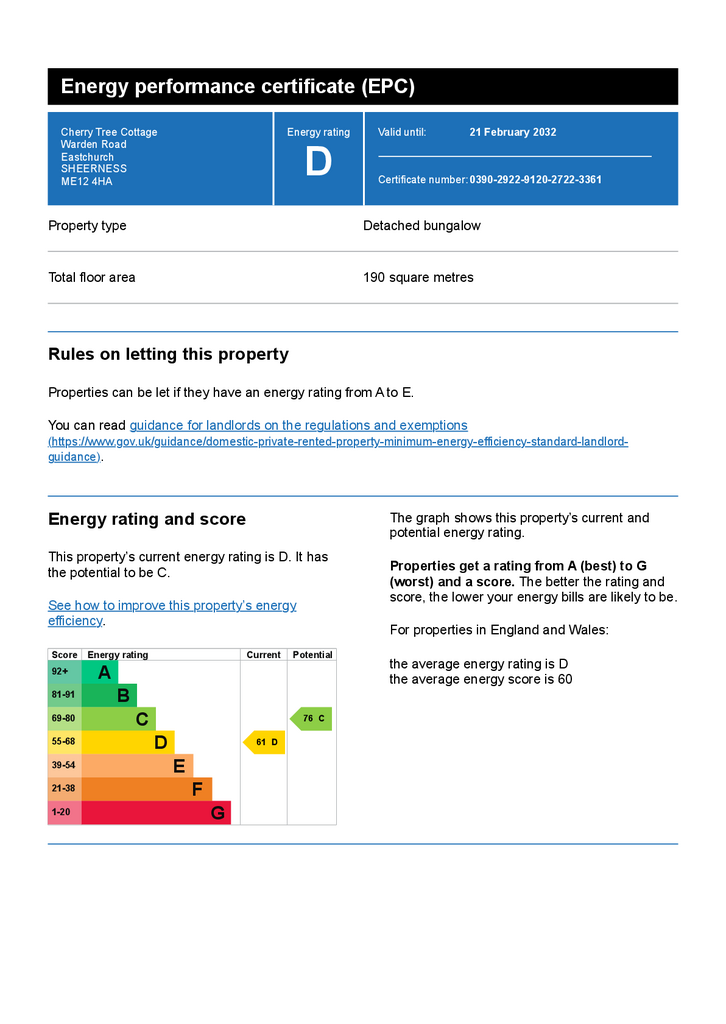4 bedroom detached house for sale
Warden Road, Eastchurchdetached house
bedrooms
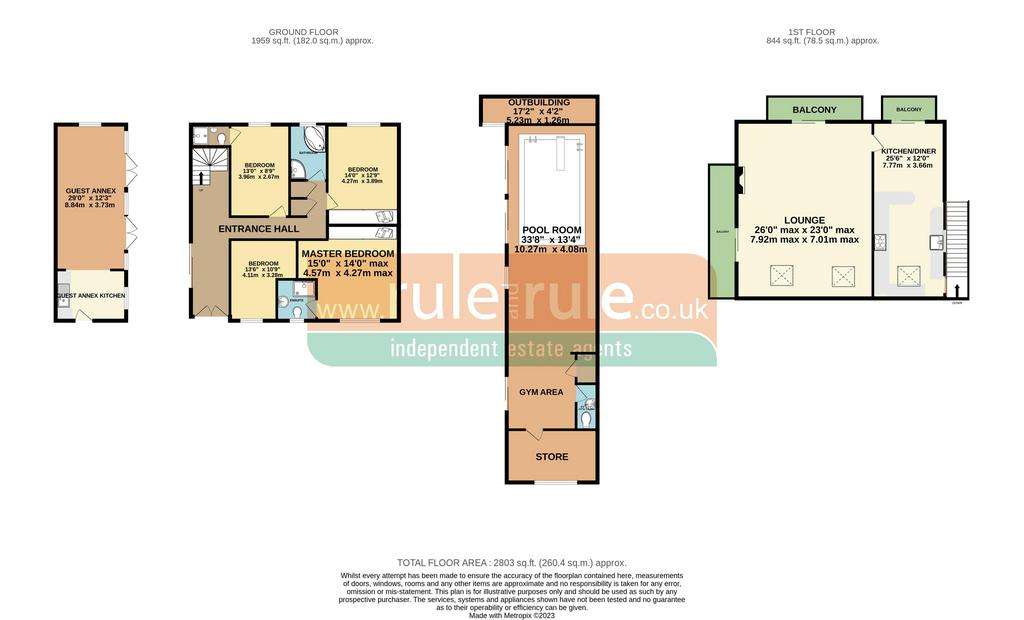
Property photos



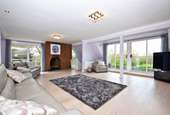
+21
Property description
CHECK OUT THOSE FAR REACHING VIEWS TO REAR! Rule and Rule are delighted to be sole agents for this stunning detached house situated on a truly spacious and idyllic semi-rural plot affording fine uninterrupted views over open fields towards the Thames Estuary. This fine home will provide anyone with ample space to work, rest and play!
The gated entrance leads to a huge frontage easily providing parking for 10+ vehicles, as well as a large lawn and rockery with ornamental pond. The front door leads onto a large, well lit entrance hall whereby one can access all the main ground floor bedrooms with the master and second bedroom having their own en-suites, along with the modern family bathroom with its separate shower and corner bath. The first floor is all about the views! These can be enjoyed on three sides via brand new stainless steel and glass railed balconies. The spacious lounge has a wonderful open fireplace and no less than three balconies to enjoy those beautiful far reaching views to rear. Adjacent to the lounge is a modern contemporary kitchen-diner with a plethora of quality built in appliances, including two separate ovens for the budding chef!
To the rear is a lovely large lawn, along with a detached guest lodge, with its own kitchen and a second lodge containing the heated indoor swimming pool with hydrojets to create a current! Adjacent to the pool is a separate changing room and shower room with WC. There's even a space for a gym or office too, should you wish. Finally, there's a wonderful, secluded Indian sandstone paved barbecue patio area to relax in.
We firmly believe this immaculate home is a once in a lifetime opportunity and one you simply cannot fail to fall in love with!
Call Mark or Craig to book your escorted viewing.
Entrance Hall - 29' 0'' x 6' 6'' (8.83m x 1.98m)
L-Shaped, Luxury Vinyl Tiled flooring throughout (LVT), radiator panel x 3, double glazed sliding patio door to side garden/patio, stairs to first floor living accommodation, 2 x storage cupboards, door to..
Bedroom 2 - 13' 9'' x 8' 9'' (4.19m x 2.66m)
LVT flooring, radiator panel, double glazed window with plantation blind, door to...
En-suite
LVT floor, shower cubicle with electric shower, vanity wash hand basin, low level WC, extractor fan.
Bedroom 4 - 14' 0'' x 12' 9'' max (4.26m x 3.88m)
LVT flooring, radiator panel, double glazed window with plantation blind, power points, built in wardrobe.
Bedroom 1 - 15' 0'' x 14' 0'' (4.57m x 4.26m)
LVT flooring, radiator panel x2, built in wardrobe x3 with integrated drawer units, double glazed window with plantation blind, through to..
En-suite
Double shower enclosure with mains shower on monsoon head, vanity wash hand basin, plenty of storage space, push button WC, tiled walls, radiator panel, LVT flooring.
Bedroom 4 - 13' 6'' x 10' 9'' (4.11m x 3.27m)
LVT flooring, radiator panel x2, double glazed window with plantation blind, built in wardrobe x3, power points.
Family Bathroom
Corner bath, vanity wash hand basin, low level WC, corner shower stall with mains shower, extractor fan, LVT flooring, tiled walls.
FIRST FLOOR
Lounge - 26' 0'' x 23' 0'' (7.92m x 7.01m)
Wood flooring, brick built working fireplace, 2x patio doors leading to back and side balconies, Rear balcony enjoying stunning views over fields to the sea, 2x double glazed roof windows, to front, radiator panels x3, power points, door to..
Kitchen/Diner - 25' 6'' x 12' 0'' (7.77m x 3.65m)
Bespoke fitted kitchen comprising a range of quality wall and floor units with Corian work surfaces, 2x built in under unit fan ovens, 5 ring halogen hob, with extractor over, built in dishwasher, built in freezer, built in washing machine, double glazed roof window to front, double glazed window to side, radiator panel, double glazed patio doors opening onto rear balcony with gorgeous views over fields toward estuary.
Outside
Wrought iron gated driveway leading to ample hard stand for 10+ cars, lawn, established cascading rockery and ornate pond stocked with a variety of perennials and alpine plants. Side gate to rear garden with secluded Indian sandstone patio, Timber Guest accommodation (29ft x 12.3 ft) with Upvc double glazed windows, LVT floor, kitchenette with stainless steel sink unit and cupboards.Pool House (45.6ft x 14.6ft) with anti slip drain away floor, Swimming pool of 19ft x 10ft with a max depth of 4.6ft. fully double glazed to front and sides, further area that could be used as a gym, separate WC and shower, with a separate gym/office area accessed via sliding patio doors.
Council Tax Band: E
Tenure: Freehold
The gated entrance leads to a huge frontage easily providing parking for 10+ vehicles, as well as a large lawn and rockery with ornamental pond. The front door leads onto a large, well lit entrance hall whereby one can access all the main ground floor bedrooms with the master and second bedroom having their own en-suites, along with the modern family bathroom with its separate shower and corner bath. The first floor is all about the views! These can be enjoyed on three sides via brand new stainless steel and glass railed balconies. The spacious lounge has a wonderful open fireplace and no less than three balconies to enjoy those beautiful far reaching views to rear. Adjacent to the lounge is a modern contemporary kitchen-diner with a plethora of quality built in appliances, including two separate ovens for the budding chef!
To the rear is a lovely large lawn, along with a detached guest lodge, with its own kitchen and a second lodge containing the heated indoor swimming pool with hydrojets to create a current! Adjacent to the pool is a separate changing room and shower room with WC. There's even a space for a gym or office too, should you wish. Finally, there's a wonderful, secluded Indian sandstone paved barbecue patio area to relax in.
We firmly believe this immaculate home is a once in a lifetime opportunity and one you simply cannot fail to fall in love with!
Call Mark or Craig to book your escorted viewing.
Entrance Hall - 29' 0'' x 6' 6'' (8.83m x 1.98m)
L-Shaped, Luxury Vinyl Tiled flooring throughout (LVT), radiator panel x 3, double glazed sliding patio door to side garden/patio, stairs to first floor living accommodation, 2 x storage cupboards, door to..
Bedroom 2 - 13' 9'' x 8' 9'' (4.19m x 2.66m)
LVT flooring, radiator panel, double glazed window with plantation blind, door to...
En-suite
LVT floor, shower cubicle with electric shower, vanity wash hand basin, low level WC, extractor fan.
Bedroom 4 - 14' 0'' x 12' 9'' max (4.26m x 3.88m)
LVT flooring, radiator panel, double glazed window with plantation blind, power points, built in wardrobe.
Bedroom 1 - 15' 0'' x 14' 0'' (4.57m x 4.26m)
LVT flooring, radiator panel x2, built in wardrobe x3 with integrated drawer units, double glazed window with plantation blind, through to..
En-suite
Double shower enclosure with mains shower on monsoon head, vanity wash hand basin, plenty of storage space, push button WC, tiled walls, radiator panel, LVT flooring.
Bedroom 4 - 13' 6'' x 10' 9'' (4.11m x 3.27m)
LVT flooring, radiator panel x2, double glazed window with plantation blind, built in wardrobe x3, power points.
Family Bathroom
Corner bath, vanity wash hand basin, low level WC, corner shower stall with mains shower, extractor fan, LVT flooring, tiled walls.
FIRST FLOOR
Lounge - 26' 0'' x 23' 0'' (7.92m x 7.01m)
Wood flooring, brick built working fireplace, 2x patio doors leading to back and side balconies, Rear balcony enjoying stunning views over fields to the sea, 2x double glazed roof windows, to front, radiator panels x3, power points, door to..
Kitchen/Diner - 25' 6'' x 12' 0'' (7.77m x 3.65m)
Bespoke fitted kitchen comprising a range of quality wall and floor units with Corian work surfaces, 2x built in under unit fan ovens, 5 ring halogen hob, with extractor over, built in dishwasher, built in freezer, built in washing machine, double glazed roof window to front, double glazed window to side, radiator panel, double glazed patio doors opening onto rear balcony with gorgeous views over fields toward estuary.
Outside
Wrought iron gated driveway leading to ample hard stand for 10+ cars, lawn, established cascading rockery and ornate pond stocked with a variety of perennials and alpine plants. Side gate to rear garden with secluded Indian sandstone patio, Timber Guest accommodation (29ft x 12.3 ft) with Upvc double glazed windows, LVT floor, kitchenette with stainless steel sink unit and cupboards.Pool House (45.6ft x 14.6ft) with anti slip drain away floor, Swimming pool of 19ft x 10ft with a max depth of 4.6ft. fully double glazed to front and sides, further area that could be used as a gym, separate WC and shower, with a separate gym/office area accessed via sliding patio doors.
Council Tax Band: E
Tenure: Freehold
Interested in this property?
Council tax
First listed
Over a month agoEnergy Performance Certificate
Warden Road, Eastchurch
Marketed by
Rule & Rule - Sheerness 37-39 Broadway Sheerness, Kent ME12 1ADPlacebuzz mortgage repayment calculator
Monthly repayment
The Est. Mortgage is for a 25 years repayment mortgage based on a 10% deposit and a 5.5% annual interest. It is only intended as a guide. Make sure you obtain accurate figures from your lender before committing to any mortgage. Your home may be repossessed if you do not keep up repayments on a mortgage.
Warden Road, Eastchurch - Streetview
DISCLAIMER: Property descriptions and related information displayed on this page are marketing materials provided by Rule & Rule - Sheerness. Placebuzz does not warrant or accept any responsibility for the accuracy or completeness of the property descriptions or related information provided here and they do not constitute property particulars. Please contact Rule & Rule - Sheerness for full details and further information.


