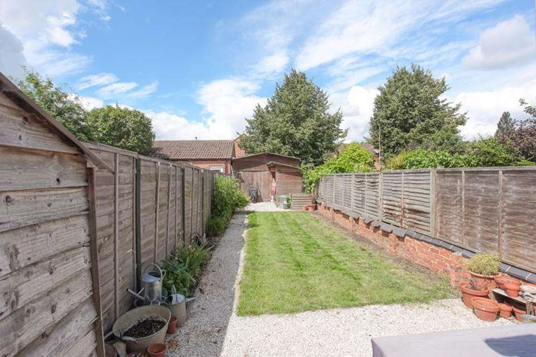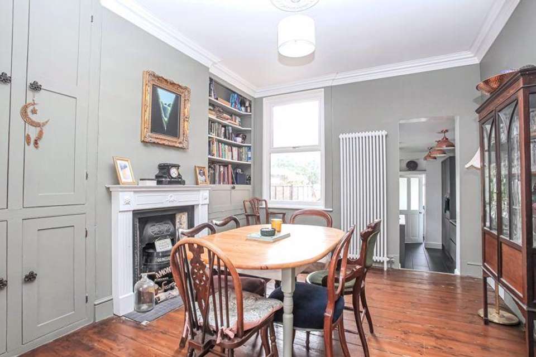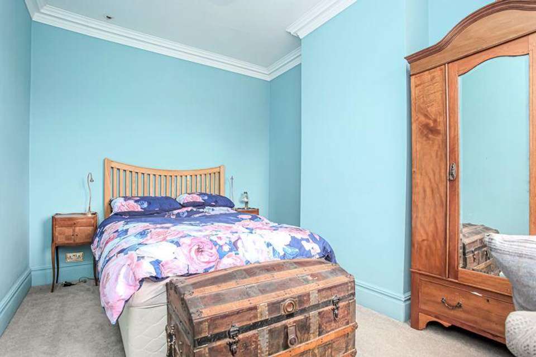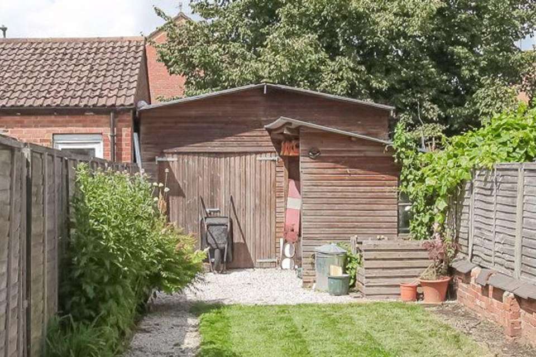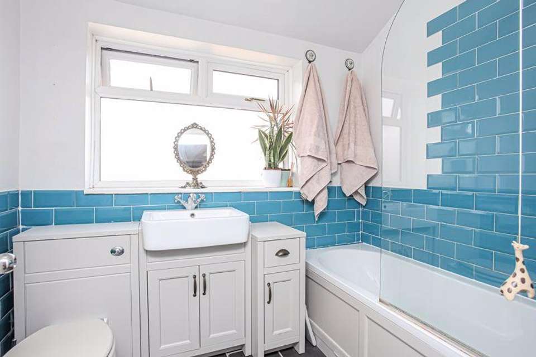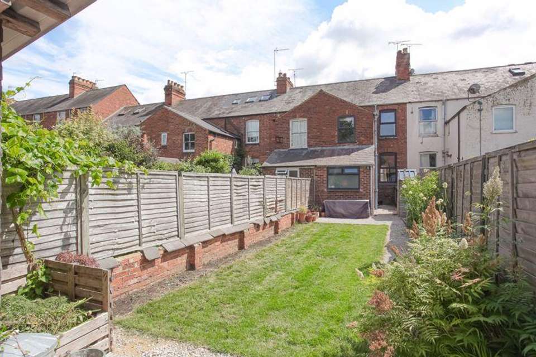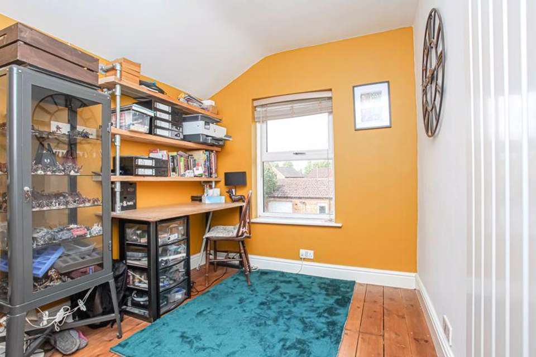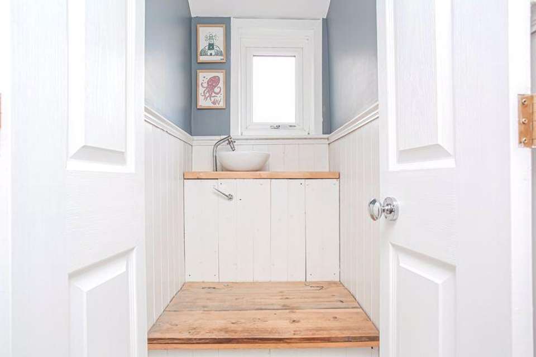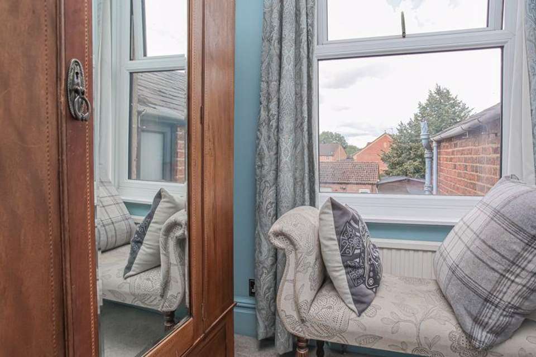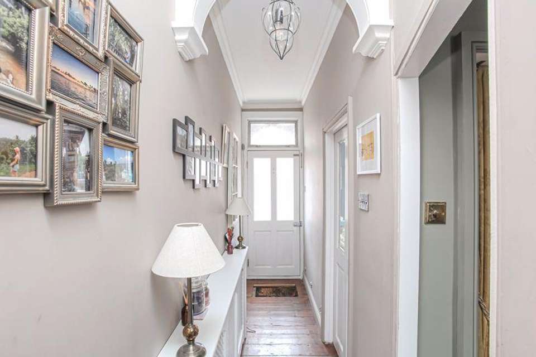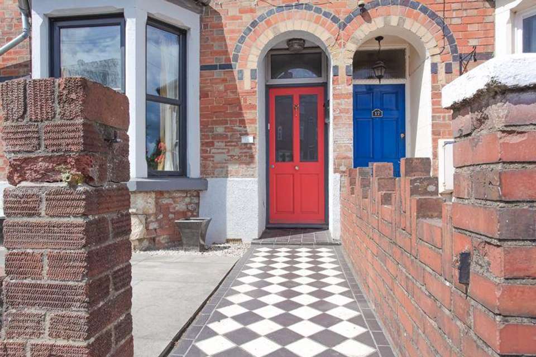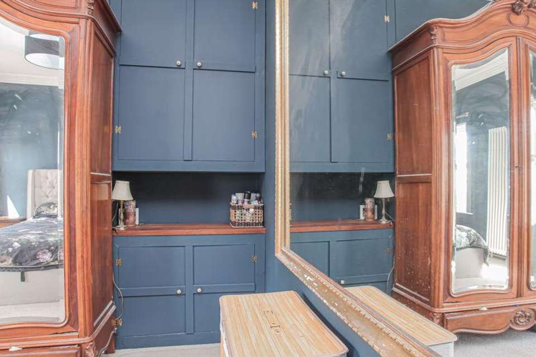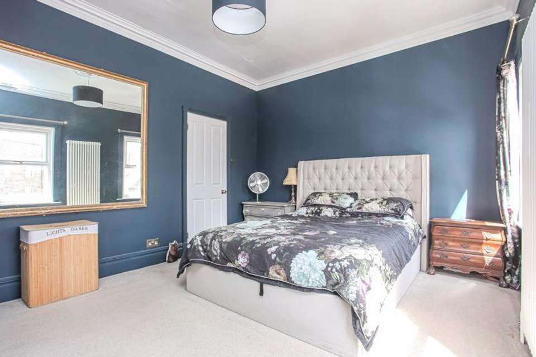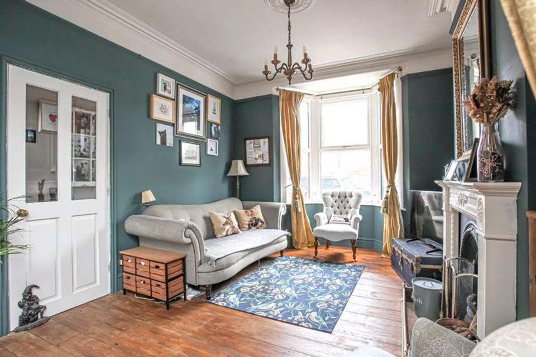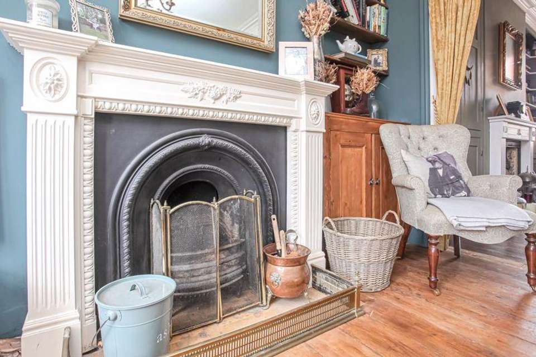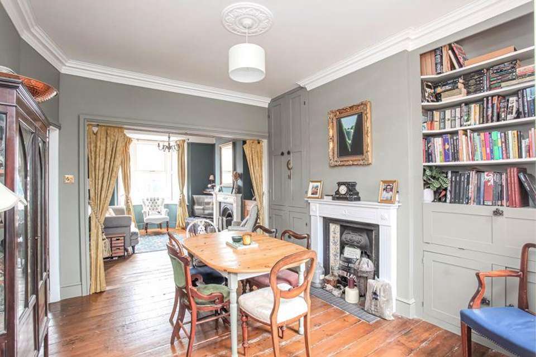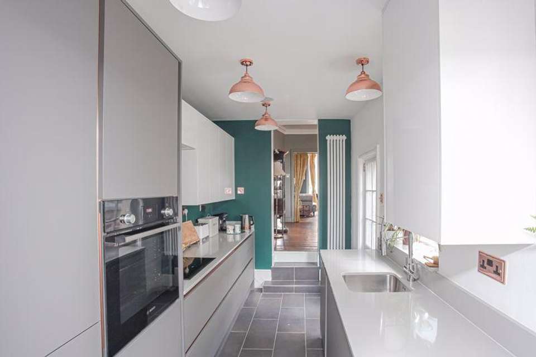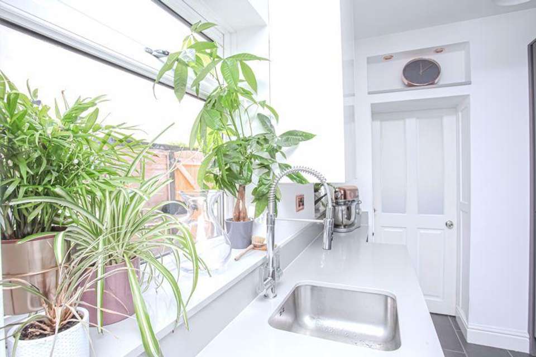3 bedroom terraced house for sale
West Street, Banbury.terraced house
bedrooms
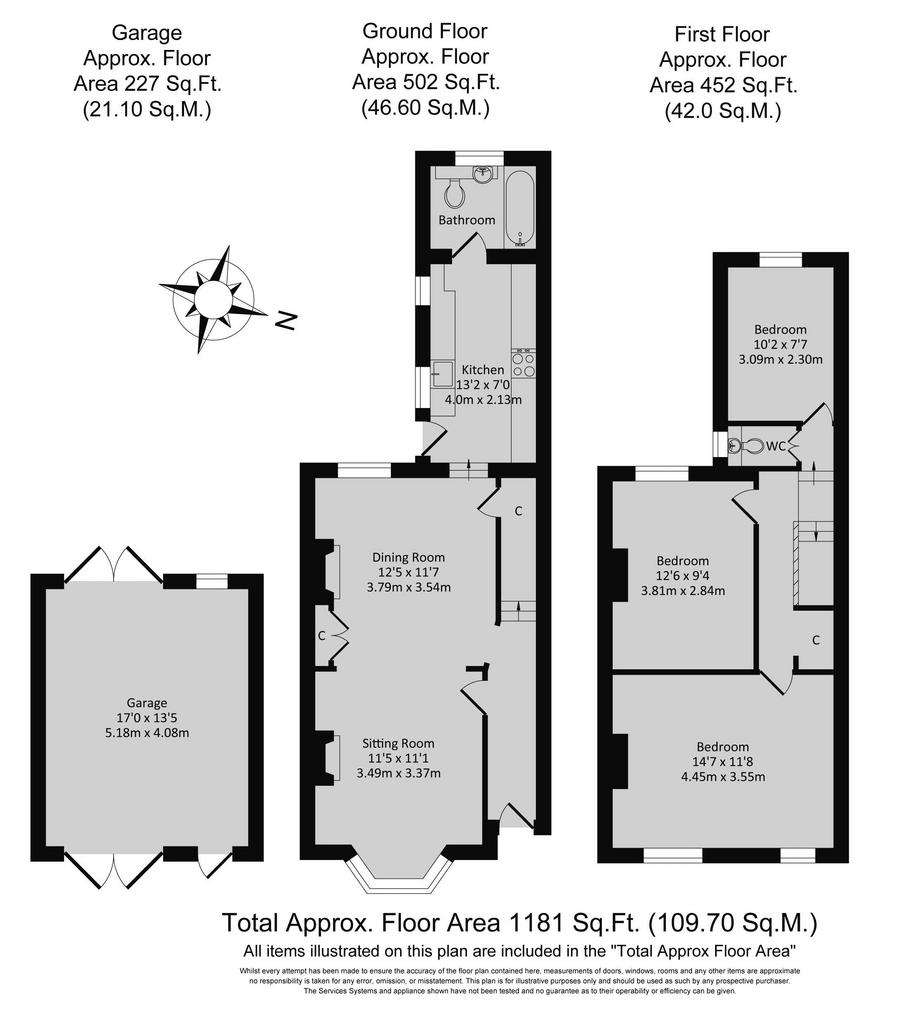
Property photos

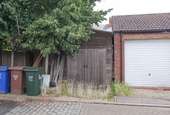
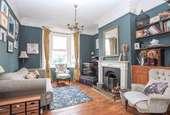
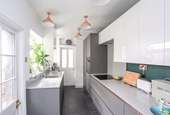
+19
Property description
A beautifully presented three bedroom Victorian house with a great wealth of character combined with contemporary modern fittings, located close to the train station and town centre. The property has a garage/workshop to the rear.
Entrance Hallway
Main entrance door to front, wooden flooring stairs to first floor, low level lighting, doors to the sitting room and dining room.
Sitting Room
Located to the front with a bay window, an open fireplace, wood flooring, ceiling cornices, picture rails and a large opening to the dining room.
Dining Room
A large dining room with wood flooring, a window to the rear, an open fireplace, recessed storage cabinets and shelving, ceiling cornices, an understairs storage cupboard and direct access to the kitchen.
Kitchen
The kitchen has recently been refitted to a high standard with a range of modern cabinets and drawers with Quartz worksurfaces, an inset sink and an induction hob with an extractor fan over. Integrated appliances include an oven, fridge/freezer, washing machine and dishwasher. Attractive tiled flooring, door and window to the side.
Bathroom
Fitted with a modern suite comprising a panelled bath with a shower over, a wash hand basin and WC with vanity unit. Attractive tiling and a heated towel rail.
First Floor Landing
Hatch to the loft space, useful storage cupboard and doors to all first floor accommodation.
Bedroom One
A spacious double bedroom with high ceilings, two windows to the front and bespoke cupboards and cabinets.
Bedroom Two
A double room with high ceilings and a window to the rear.
Bedroom Three
A good sized room with a window to the rear.
Cloakroom
Wash hand basin and WC.
Outside
To the font of the property there is a small enclosed garden with attractive paving and a pathway to the front door. To the rear there is a walled garden which extends to approximately 50 feet in length and is predominantly laid to lawn with gravelled seating area and flower and plant borders. At the foot of the garden there is a timber garage/workshop which is accessed from the rear via Brunswick Place. There is a right of way to cross the neighbouring property to access to the front.
Garage/Workshop
Located at the foot of the garden, a timber garage/workshop with power and light connected, double doors to the rear and a personal door to the garden.
Council Tax Band: B
Tenure: Freehold
Entrance Hallway
Main entrance door to front, wooden flooring stairs to first floor, low level lighting, doors to the sitting room and dining room.
Sitting Room
Located to the front with a bay window, an open fireplace, wood flooring, ceiling cornices, picture rails and a large opening to the dining room.
Dining Room
A large dining room with wood flooring, a window to the rear, an open fireplace, recessed storage cabinets and shelving, ceiling cornices, an understairs storage cupboard and direct access to the kitchen.
Kitchen
The kitchen has recently been refitted to a high standard with a range of modern cabinets and drawers with Quartz worksurfaces, an inset sink and an induction hob with an extractor fan over. Integrated appliances include an oven, fridge/freezer, washing machine and dishwasher. Attractive tiled flooring, door and window to the side.
Bathroom
Fitted with a modern suite comprising a panelled bath with a shower over, a wash hand basin and WC with vanity unit. Attractive tiling and a heated towel rail.
First Floor Landing
Hatch to the loft space, useful storage cupboard and doors to all first floor accommodation.
Bedroom One
A spacious double bedroom with high ceilings, two windows to the front and bespoke cupboards and cabinets.
Bedroom Two
A double room with high ceilings and a window to the rear.
Bedroom Three
A good sized room with a window to the rear.
Cloakroom
Wash hand basin and WC.
Outside
To the font of the property there is a small enclosed garden with attractive paving and a pathway to the front door. To the rear there is a walled garden which extends to approximately 50 feet in length and is predominantly laid to lawn with gravelled seating area and flower and plant borders. At the foot of the garden there is a timber garage/workshop which is accessed from the rear via Brunswick Place. There is a right of way to cross the neighbouring property to access to the front.
Garage/Workshop
Located at the foot of the garden, a timber garage/workshop with power and light connected, double doors to the rear and a personal door to the garden.
Council Tax Band: B
Tenure: Freehold
Interested in this property?
Council tax
First listed
Over a month agoWest Street, Banbury.
Marketed by
Round & Jackson Estate Agents - Banbury The Office, Oxford Road Banbury, Oxfordshire OX16 9XAPlacebuzz mortgage repayment calculator
Monthly repayment
The Est. Mortgage is for a 25 years repayment mortgage based on a 10% deposit and a 5.5% annual interest. It is only intended as a guide. Make sure you obtain accurate figures from your lender before committing to any mortgage. Your home may be repossessed if you do not keep up repayments on a mortgage.
West Street, Banbury. - Streetview
DISCLAIMER: Property descriptions and related information displayed on this page are marketing materials provided by Round & Jackson Estate Agents - Banbury. Placebuzz does not warrant or accept any responsibility for the accuracy or completeness of the property descriptions or related information provided here and they do not constitute property particulars. Please contact Round & Jackson Estate Agents - Banbury for full details and further information.





