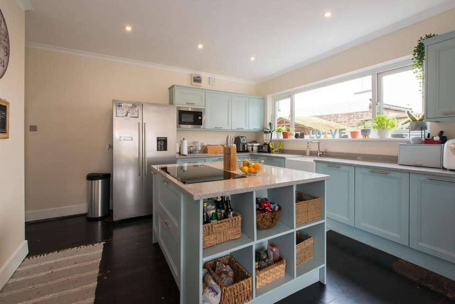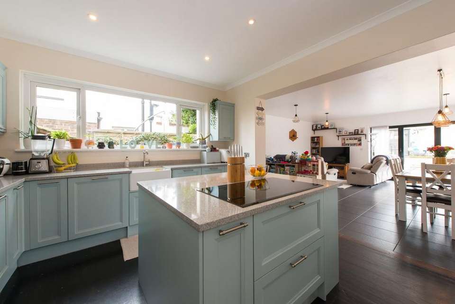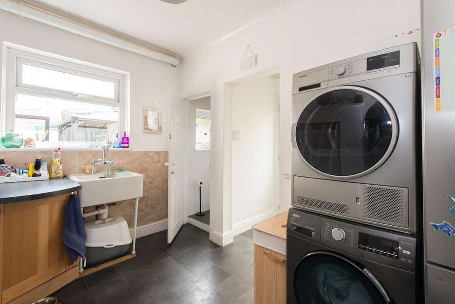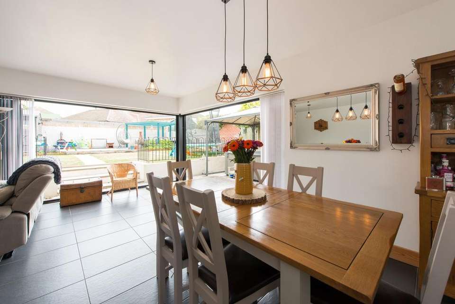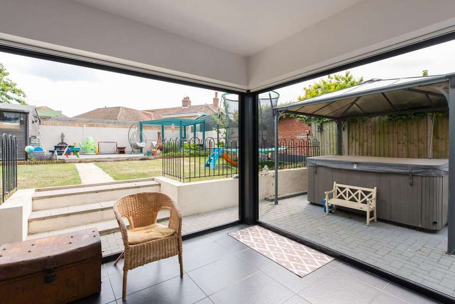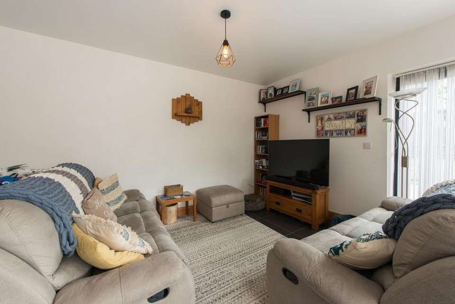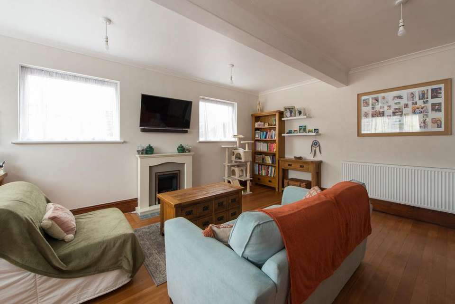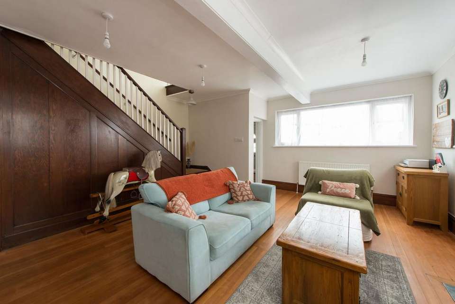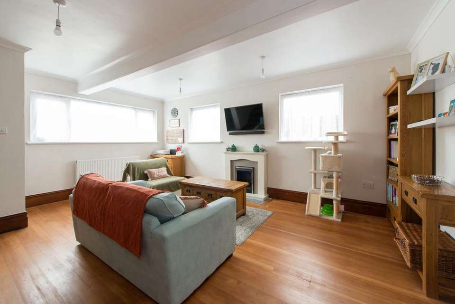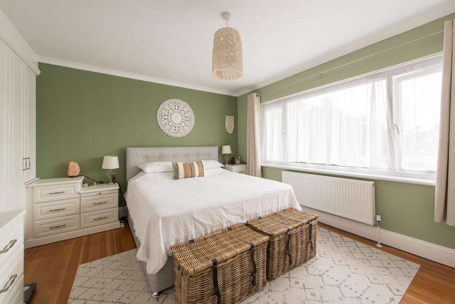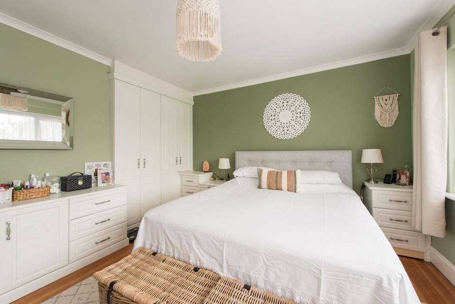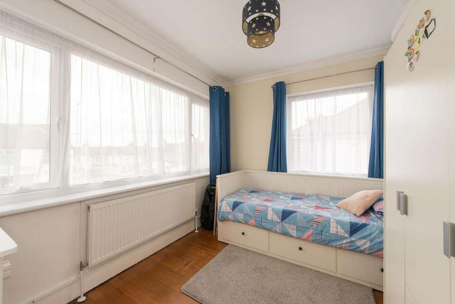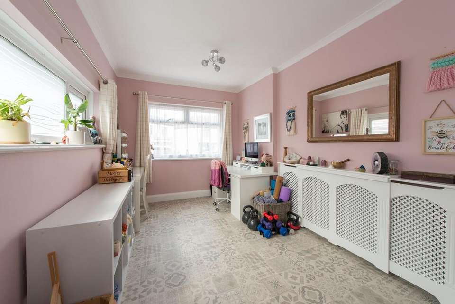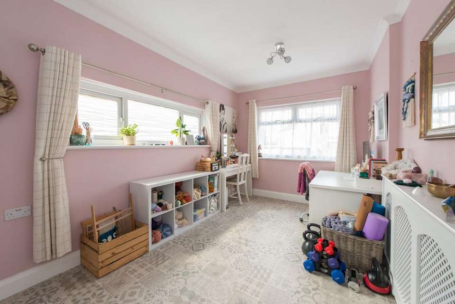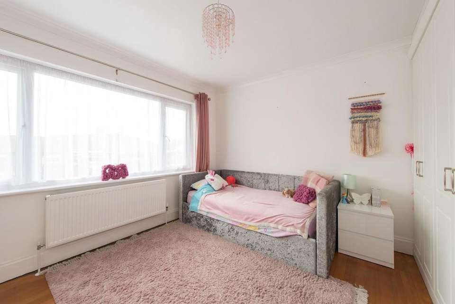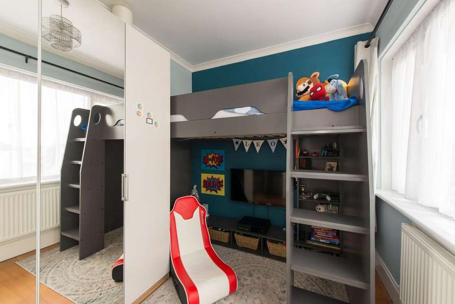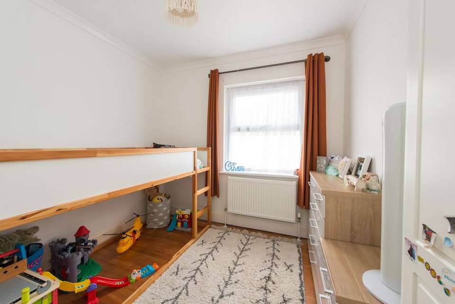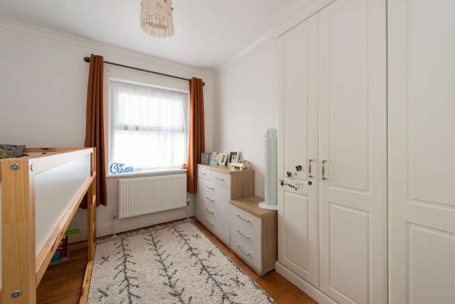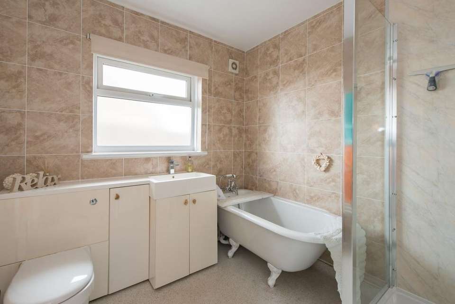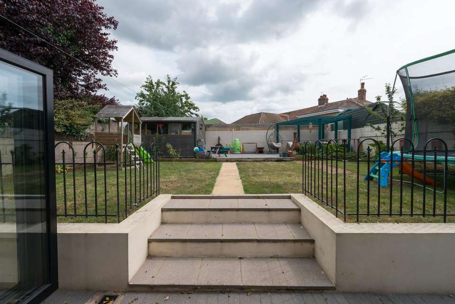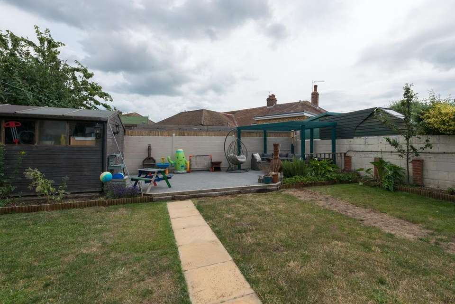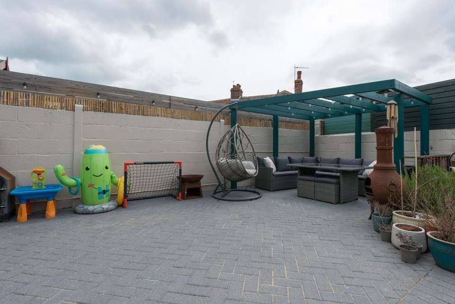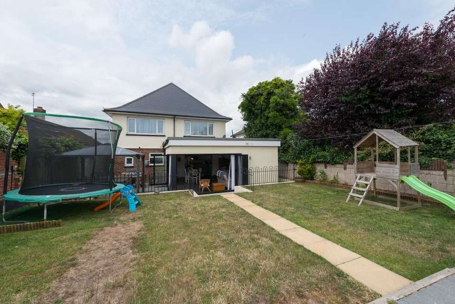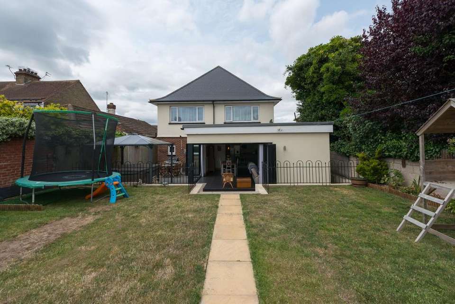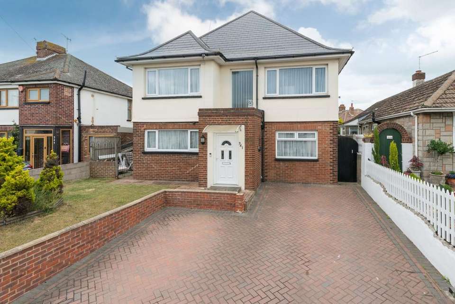5 bedroom detached house for sale
Ramsgate, CT12detached house
bedrooms
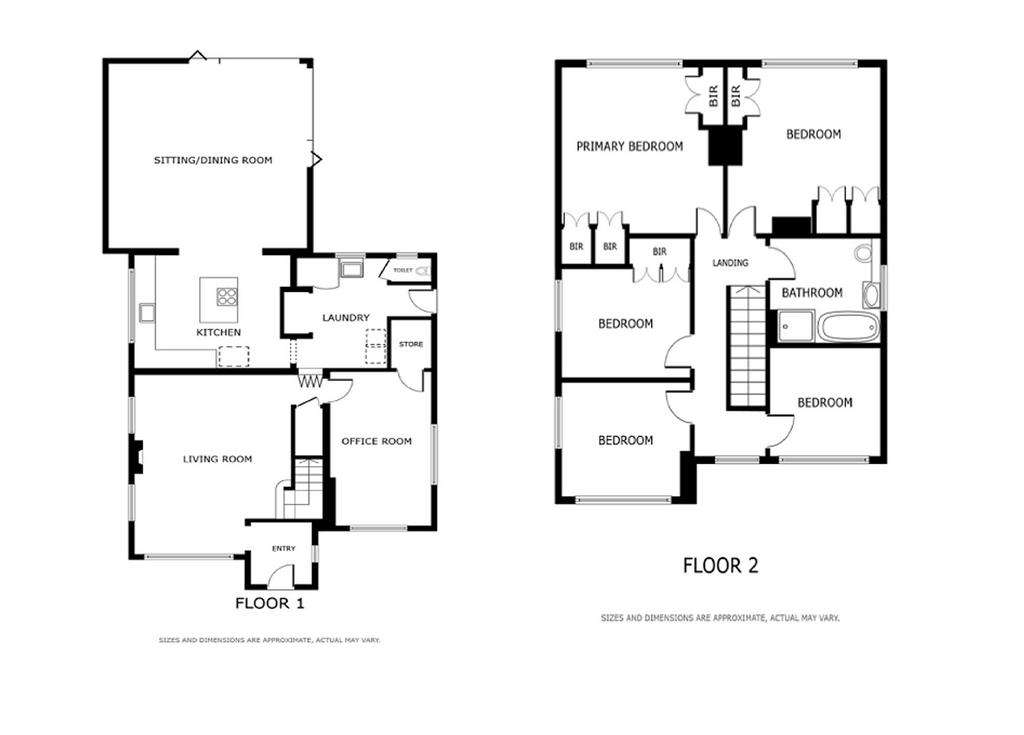
Property photos

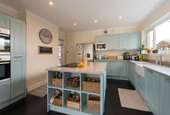
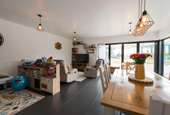
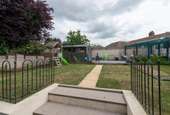
+25
Property description
Extended Five Bedroom Detached Family House in Popular Location!
Miles and Barr are delighted to bring to the market this beautifully decorated and spacious, five/six bedroom detached house with off street parking. Set in a very convenient location for Westwood Cross and accessing major bus services, the property is close to a number of popular schools and the area is serviced by the 34,9,39 buses as well as the frequent and popular loop bus ideal for navigating the wider area.
The property offers light and airy, well presented accommodation throughout comprising; entrance porch, reception room with wooden flooring, converted garage which could be used as a sixth bedroom or another reception room/home office with storage cupboard (which has potential to be another bathroom). Through to the utility area there is a WC and side access to the rear garden, whilst the extended open plan modern fitted kitchen/living area boasts an island with induction hob, ample kitchen storage, integrated dishwasher, and double bi-folding doors opening up to the rear garden. Upstairs there's a large bathroom, with separate shower and roll top bath, with all five bedrooms having enough space for a double bed, and three of the rooms with built in wardrobes. Externally the property offers a generous rear garden with patio areas and lawn area. To the side is a storage area leading to the front of the home, where there is ample parking for two vehicles.
With so much on offer call sole agents Miles and Barr today to book your viewing!!Identification Checks
Should a purchaser(s) have an offer accepted on a property marketed by Miles & Barr, they will need to undertake an identification check. This is done to meet our obligation under Anti Money Laundering Regulations (AML) and is a legal requirement. | We use a specialist third party service to verify your identity provided by Lifetime Legal. The cost of these checks is £60 inc. VAT per purchase, which is paid in advance, directly to Lifetime Legal, when an offer is agreed and prior to a sales memorandum being issued. This charge is non-refundable under any circumstances.
EPC Rating: C Entrance Lounge (3.81m x 5.77m) Office (2.79m x 4.83m) Kitchen (4.39m x 3.63m) Utility (2.57m x 3.63m) WC Leading to Lounge/Dinner (5.92m x 5.66m) First Floor Leading to Bedroom (2.31m x 2.92m) Bedroom (3.63m x 4.24m) Built in Wardrobes included Family Bathroom (2.36m x 2.84m) Bedroom (2.64m x 3.33m) Built in Wardrobes Included Bedroom (2.57m x 3.35m) Built in Wardrobes Included Bedroom (3.63m x 3.94m) Parking - On Drive
Miles and Barr are delighted to bring to the market this beautifully decorated and spacious, five/six bedroom detached house with off street parking. Set in a very convenient location for Westwood Cross and accessing major bus services, the property is close to a number of popular schools and the area is serviced by the 34,9,39 buses as well as the frequent and popular loop bus ideal for navigating the wider area.
The property offers light and airy, well presented accommodation throughout comprising; entrance porch, reception room with wooden flooring, converted garage which could be used as a sixth bedroom or another reception room/home office with storage cupboard (which has potential to be another bathroom). Through to the utility area there is a WC and side access to the rear garden, whilst the extended open plan modern fitted kitchen/living area boasts an island with induction hob, ample kitchen storage, integrated dishwasher, and double bi-folding doors opening up to the rear garden. Upstairs there's a large bathroom, with separate shower and roll top bath, with all five bedrooms having enough space for a double bed, and three of the rooms with built in wardrobes. Externally the property offers a generous rear garden with patio areas and lawn area. To the side is a storage area leading to the front of the home, where there is ample parking for two vehicles.
With so much on offer call sole agents Miles and Barr today to book your viewing!!Identification Checks
Should a purchaser(s) have an offer accepted on a property marketed by Miles & Barr, they will need to undertake an identification check. This is done to meet our obligation under Anti Money Laundering Regulations (AML) and is a legal requirement. | We use a specialist third party service to verify your identity provided by Lifetime Legal. The cost of these checks is £60 inc. VAT per purchase, which is paid in advance, directly to Lifetime Legal, when an offer is agreed and prior to a sales memorandum being issued. This charge is non-refundable under any circumstances.
EPC Rating: C Entrance Lounge (3.81m x 5.77m) Office (2.79m x 4.83m) Kitchen (4.39m x 3.63m) Utility (2.57m x 3.63m) WC Leading to Lounge/Dinner (5.92m x 5.66m) First Floor Leading to Bedroom (2.31m x 2.92m) Bedroom (3.63m x 4.24m) Built in Wardrobes included Family Bathroom (2.36m x 2.84m) Bedroom (2.64m x 3.33m) Built in Wardrobes Included Bedroom (2.57m x 3.35m) Built in Wardrobes Included Bedroom (3.63m x 3.94m) Parking - On Drive
Council tax
First listed
Over a month agoRamsgate, CT12
Placebuzz mortgage repayment calculator
Monthly repayment
The Est. Mortgage is for a 25 years repayment mortgage based on a 10% deposit and a 5.5% annual interest. It is only intended as a guide. Make sure you obtain accurate figures from your lender before committing to any mortgage. Your home may be repossessed if you do not keep up repayments on a mortgage.
Ramsgate, CT12 - Streetview
DISCLAIMER: Property descriptions and related information displayed on this page are marketing materials provided by Miles & Barr - Ramsgate. Placebuzz does not warrant or accept any responsibility for the accuracy or completeness of the property descriptions or related information provided here and they do not constitute property particulars. Please contact Miles & Barr - Ramsgate for full details and further information.





