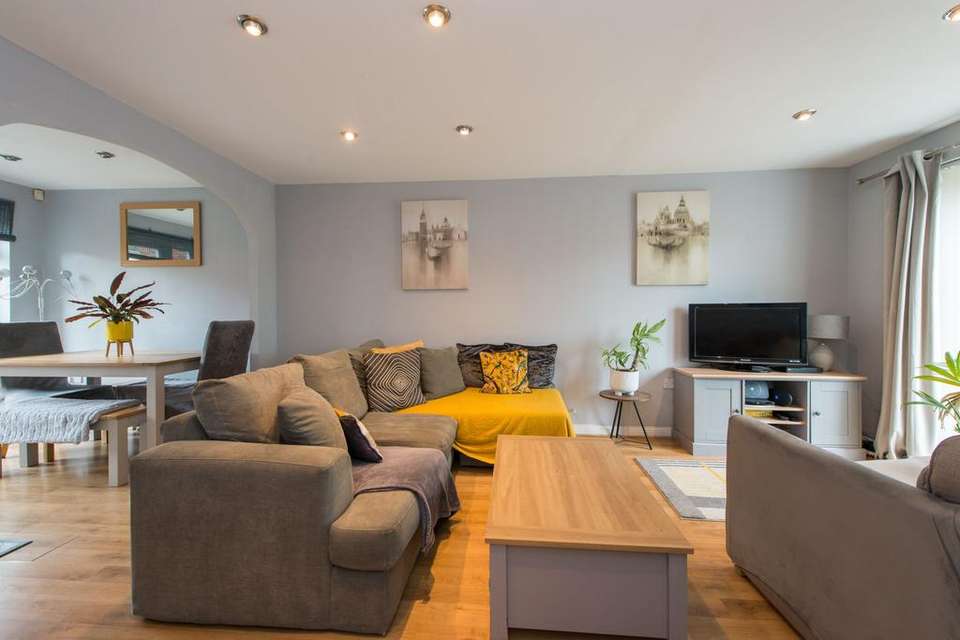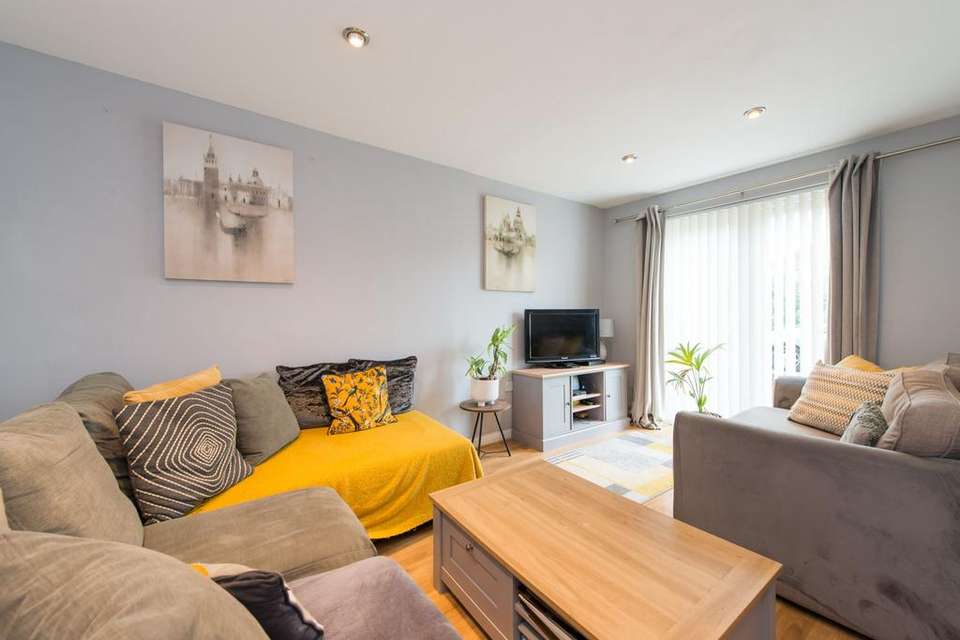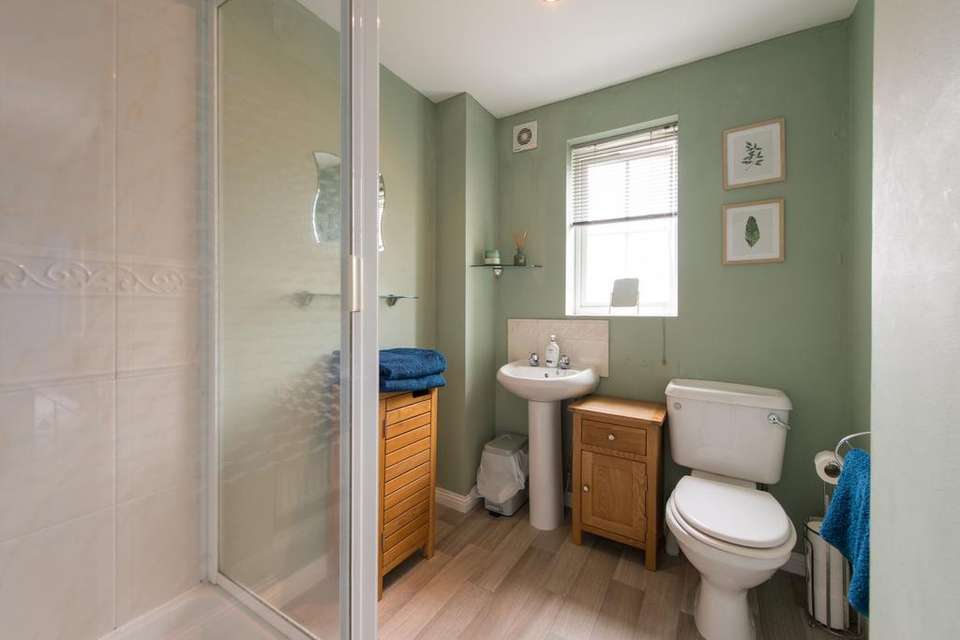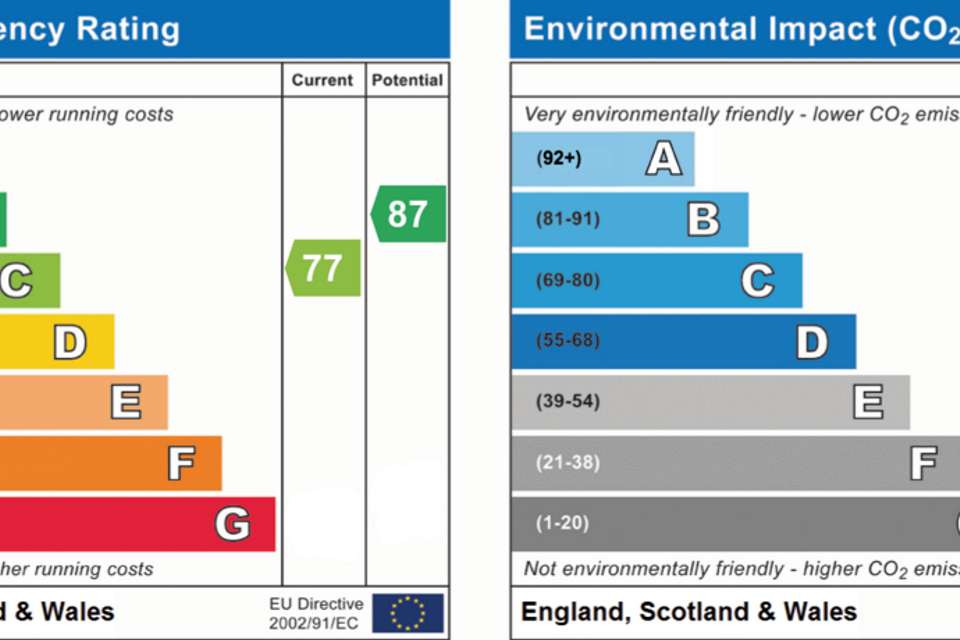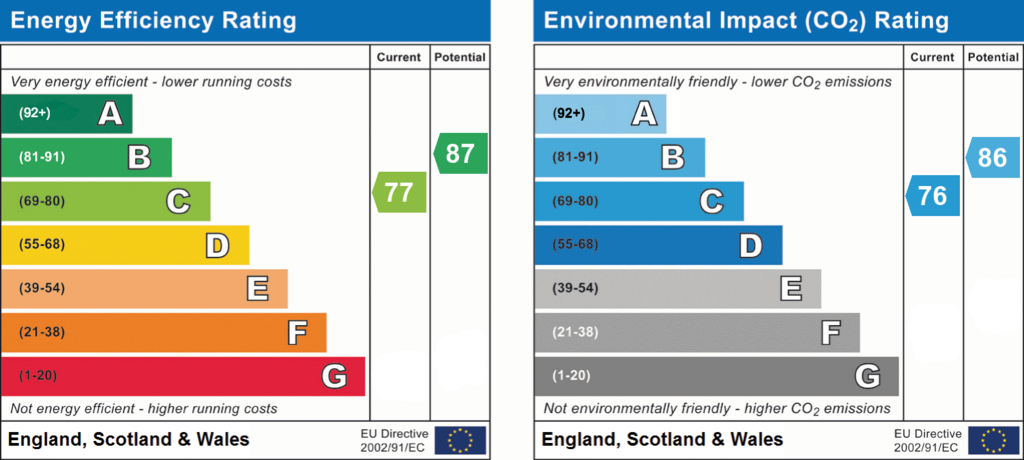4 bedroom terraced house for sale
Ramsgate, CT11terraced house
bedrooms
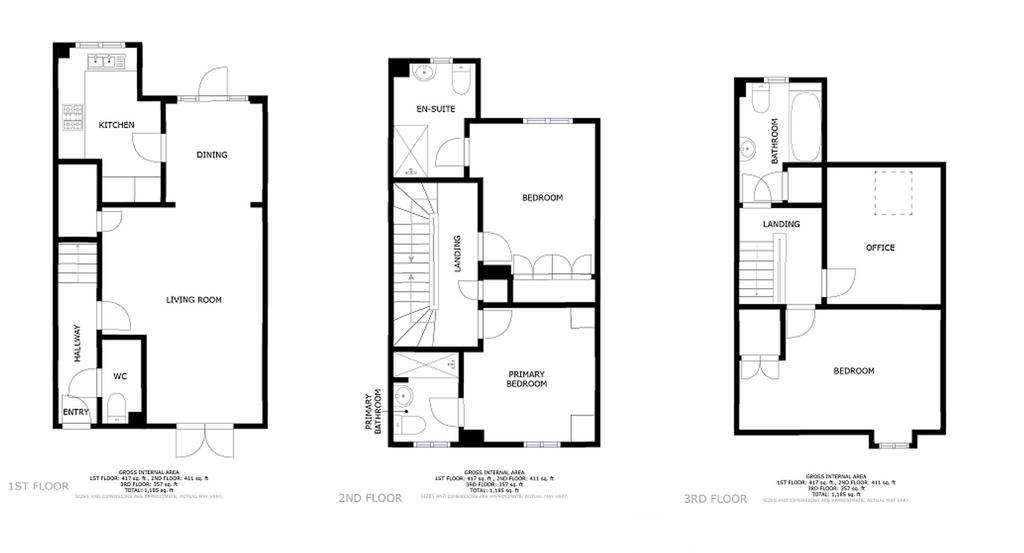
Property photos




+16
Property description
NO FORWARD CHAIN - STUNNING FAMILY HOME - MUST VIEW PROPERTYPresenting an exquisite family home located in the desirable Harebrook area of Dumpton, Ramsgate. This property offers ample space, making it an ideal choice for families seeking room to grow.
The ground floor of this stunning home features a convenient W.C and an open plan lounge/dining room. The double patio doors at the front and rear of the property allow for an abundance of natural light, and should the need arise, these rooms can be easily converted into separate spaces with the addition of a simple wall. Adjacent to the dining room, you will find the well-appointed kitchen, complete with a window overlooking the rear garden.The first floor boasts two spacious double bedrooms, each equipped with built-in wardrobes and en-suite bathrooms. Ascending to the second floor, you will discover the final two double bedrooms and a family bathroom. The main bedroom is particularly impressive, offering ample storage space and measuring an impressive 4.7 meters.The rear garden of this delightful home is mainly laid to lawn and patio area and provides rear access for added convenience. With its perfect orientation, it is an ideal spot for enjoying the outdoors and soaking up the sun's rays.Conveniently situated with easy access to Dumpton train station, as well as the charming coastal towns of Broadstairs and Ramsgate, this home also offers proximity to picturesque coastal and park walks. With its desirable location and spacious layout, this property is a must-see for anyone searching for their perfect family home.Identification Checks
Should a purchaser(s) have an offer accepted on a property marketed by Miles & Barr, they will need to undertake an identification check. This is done to meet our obligation under Anti Money Laundering Regulations (AML) and is a legal requirement. We use a specialist third party service to verify your identity provided by Lifetime Legal. The cost of these checks is £60 inc. VAT per purchase, which is paid in advance, directly to Lifetime Legal, when an offer is agreed and prior to a sales memorandum being issued. This charge is non-refundable under any circumstances.
EPC Rating: C Ground Floor Leading to Lounge (5.1m x 3.7m) Dining Room (2.3m x 2.2m) Kitchen (2.6m x 2.3m) First Floor Leading to Bedroom One (3.1m x 3.1m) En-suite (1.5m x 2.1m) Bedroom Two (2.6m x 3.5m) En-suite (2.6m x 1.8m) Second Floor Leading to Bedroom Three (2.7m x 3.2m) Bedroom Four (4.7m x 2.8m) Bathroom (2.7m x 1.8m)
The ground floor of this stunning home features a convenient W.C and an open plan lounge/dining room. The double patio doors at the front and rear of the property allow for an abundance of natural light, and should the need arise, these rooms can be easily converted into separate spaces with the addition of a simple wall. Adjacent to the dining room, you will find the well-appointed kitchen, complete with a window overlooking the rear garden.The first floor boasts two spacious double bedrooms, each equipped with built-in wardrobes and en-suite bathrooms. Ascending to the second floor, you will discover the final two double bedrooms and a family bathroom. The main bedroom is particularly impressive, offering ample storage space and measuring an impressive 4.7 meters.The rear garden of this delightful home is mainly laid to lawn and patio area and provides rear access for added convenience. With its perfect orientation, it is an ideal spot for enjoying the outdoors and soaking up the sun's rays.Conveniently situated with easy access to Dumpton train station, as well as the charming coastal towns of Broadstairs and Ramsgate, this home also offers proximity to picturesque coastal and park walks. With its desirable location and spacious layout, this property is a must-see for anyone searching for their perfect family home.Identification Checks
Should a purchaser(s) have an offer accepted on a property marketed by Miles & Barr, they will need to undertake an identification check. This is done to meet our obligation under Anti Money Laundering Regulations (AML) and is a legal requirement. We use a specialist third party service to verify your identity provided by Lifetime Legal. The cost of these checks is £60 inc. VAT per purchase, which is paid in advance, directly to Lifetime Legal, when an offer is agreed and prior to a sales memorandum being issued. This charge is non-refundable under any circumstances.
EPC Rating: C Ground Floor Leading to Lounge (5.1m x 3.7m) Dining Room (2.3m x 2.2m) Kitchen (2.6m x 2.3m) First Floor Leading to Bedroom One (3.1m x 3.1m) En-suite (1.5m x 2.1m) Bedroom Two (2.6m x 3.5m) En-suite (2.6m x 1.8m) Second Floor Leading to Bedroom Three (2.7m x 3.2m) Bedroom Four (4.7m x 2.8m) Bathroom (2.7m x 1.8m)
Interested in this property?
Council tax
First listed
Over a month agoEnergy Performance Certificate
Ramsgate, CT11
Marketed by
Miles & Barr - Ramsgate 51 Queen Street Ramsgate, Kent CT11 9EJPlacebuzz mortgage repayment calculator
Monthly repayment
The Est. Mortgage is for a 25 years repayment mortgage based on a 10% deposit and a 5.5% annual interest. It is only intended as a guide. Make sure you obtain accurate figures from your lender before committing to any mortgage. Your home may be repossessed if you do not keep up repayments on a mortgage.
Ramsgate, CT11 - Streetview
DISCLAIMER: Property descriptions and related information displayed on this page are marketing materials provided by Miles & Barr - Ramsgate. Placebuzz does not warrant or accept any responsibility for the accuracy or completeness of the property descriptions or related information provided here and they do not constitute property particulars. Please contact Miles & Barr - Ramsgate for full details and further information.



