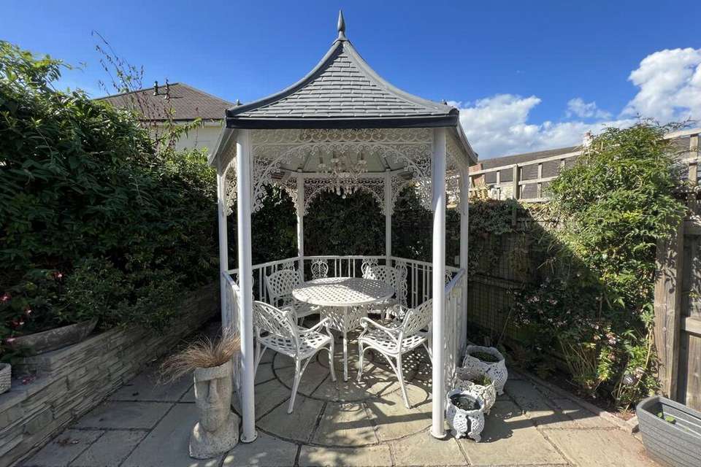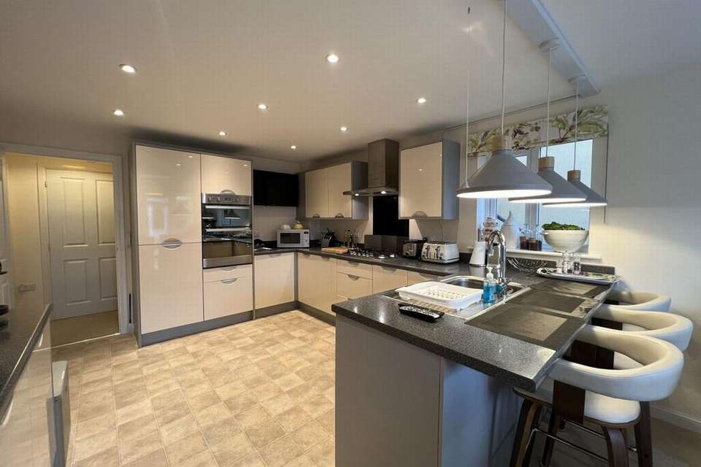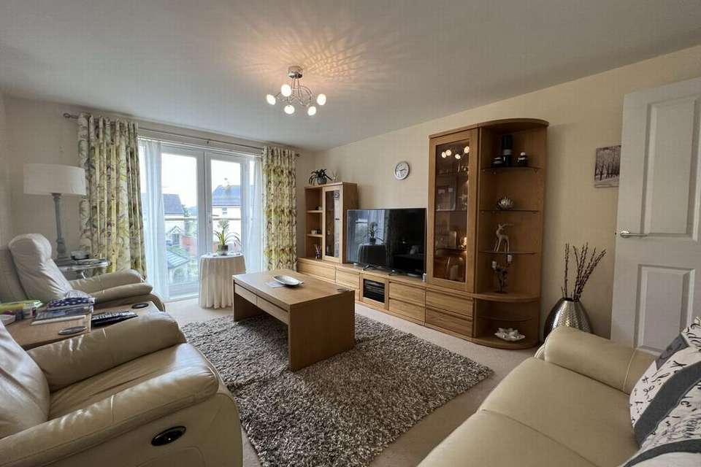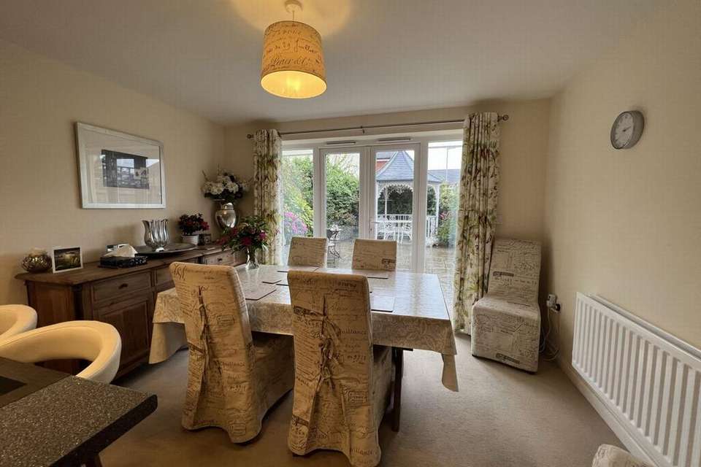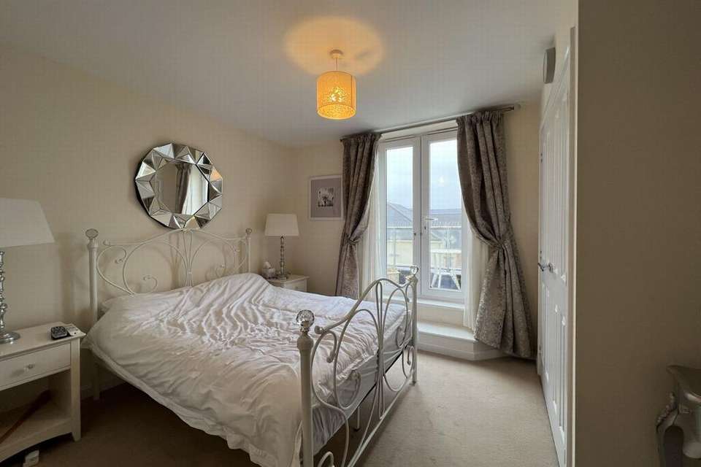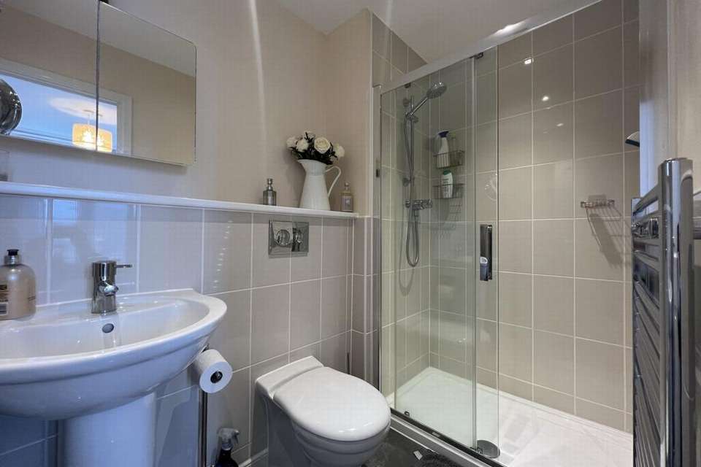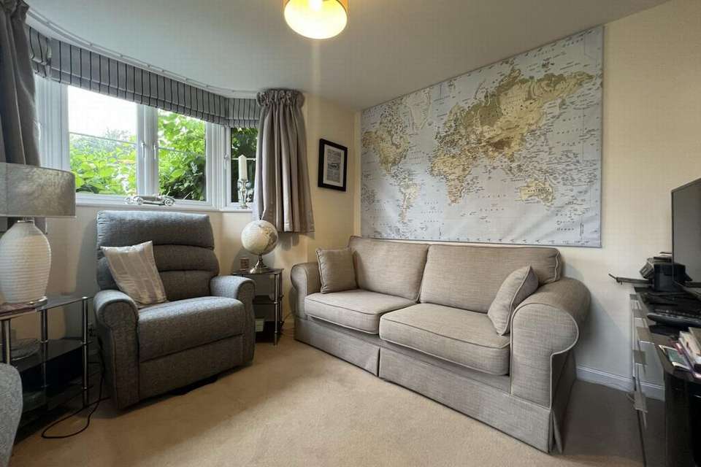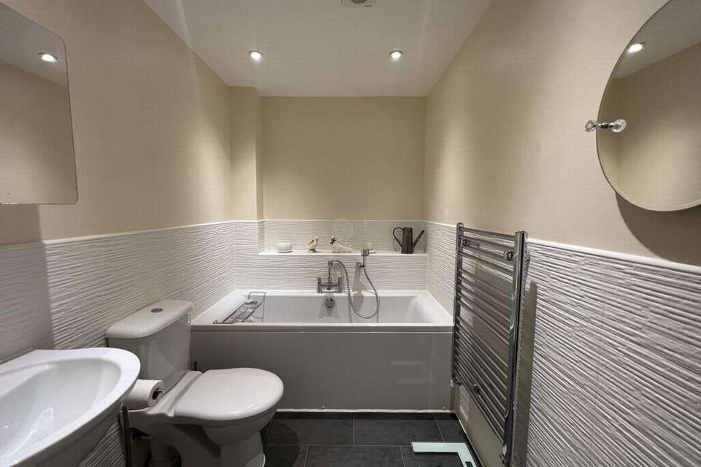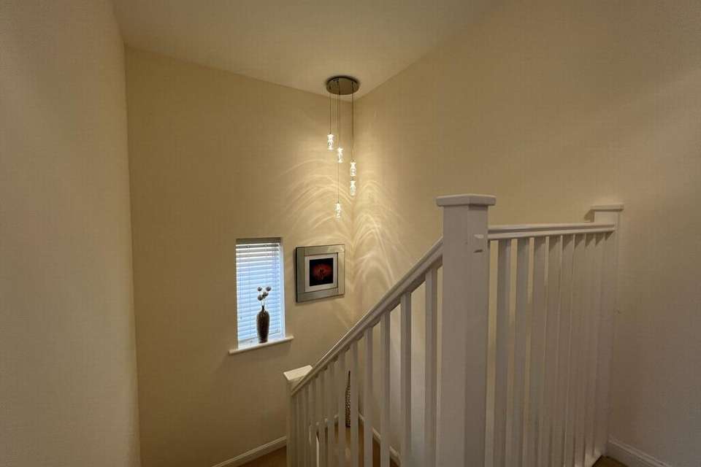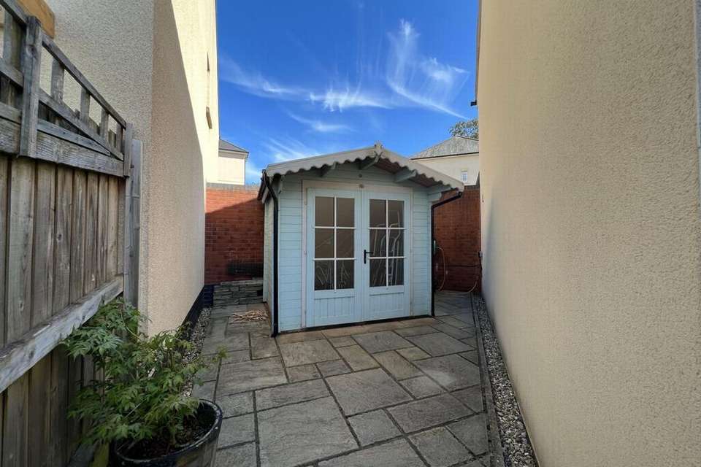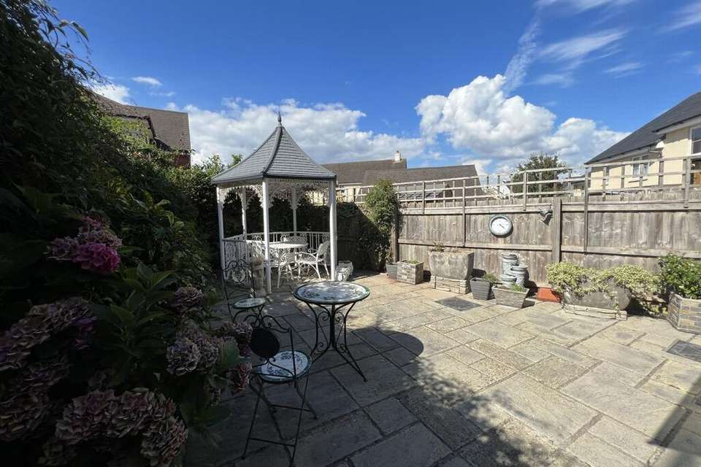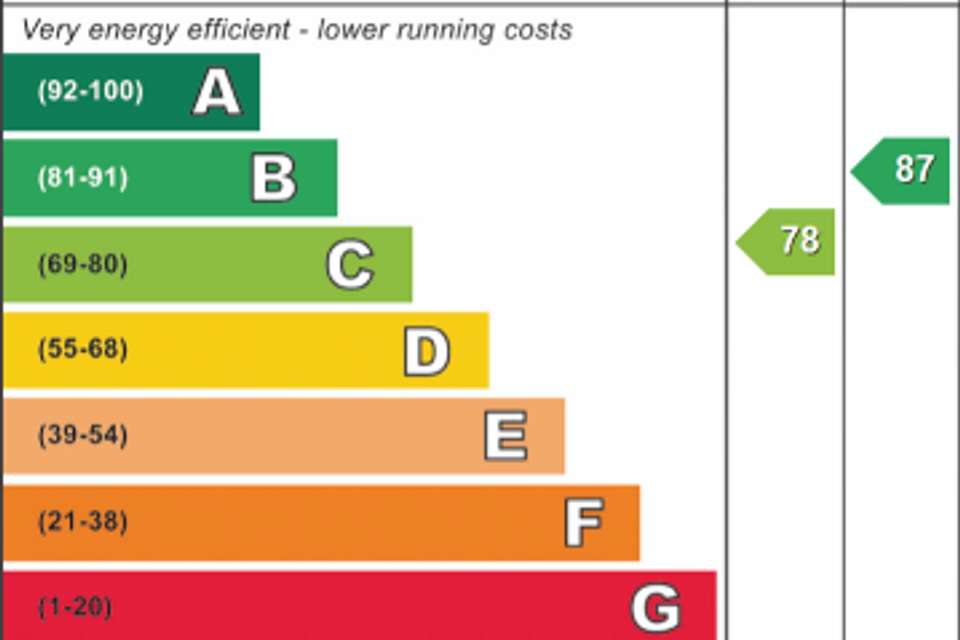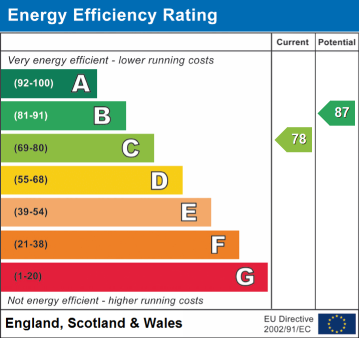4 bedroom detached house for sale
Dawlish, EX7detached house
bedrooms
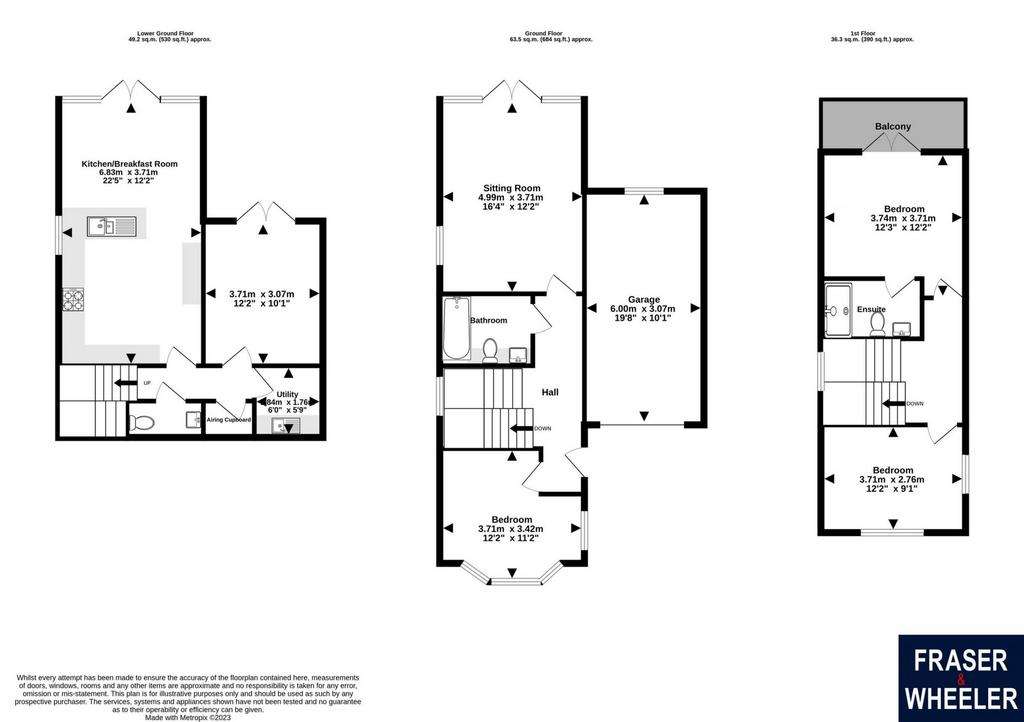
Property photos

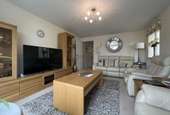
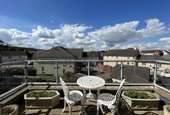
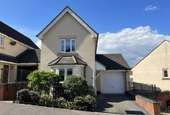
+16
Property description
NO ONWARD CHAIN. This deceptively spacious 4 bedroom detached house offers versatile accommodation arranged over three floors providing flexibility to suit a variety of requirements. Tenure - Freehold. Council Tax Band - E. EPC - C
FRONT DOOR TO:
ENTRANCE HALL: Stairs to the upper and lower floors with doors to;
SITTING ROOM: A double aspect room with Juliette balcony enjoying an outlook over the garden, further window to the side aspect and radiator.
BEDROOM 4/STUDY: A bay windowed room looking to the front aspect with further window to the side. This multi purpose room makes a comfortable bedroom or ideal office for those working from home.
BATHROOM: Fitted with a white suite comprising bath. Wash hand basin and WC. Heated towel rail and extractor fan.
LOWER LANDING: Hallway with airing cupboard and doors to;
KITCHEN/DINING ROOM: Fitted with a comprehensive range of cupboard and drawer base and wall units with integrated dishwasher and fridge freezer, eye level electric double oven and gas hob with extractor hood above. Seating/dining area with French doors and glazed side panels to the rear garden.
BEDROOM 3: A versatile room which could also make a comfortable reception room. French doors opening onto the rear garden and fitted bedroom furniture.
UTILITY ROOM: Fitted with work surface and sink unit with plumbing for washing machine below.
SHOWER ROOM: Fitted with shower enclosure, WC and wash hand basin.
UPPER LANDING: Doors to;
BEDROOM 1: Built in wardrobe, door to the en suite shower room and French doors to the balcony.
EN SUITE SHOWER ROOM: Fitted with a double walk in, tiled shower enclosure with mains shower, wash hand basin and WC with concealed cistern. Extractor fan and heated towel rail.
BALCONY: A great area with open views and space for a good size table and chairs.
BEDROOM 2: A double aspect room with an open outlook to the front and side with fitted bedroom furniture.
OUTSIDE: To the front of the property is a small area of low maintenance garden and driveway providing parking and leading to the front door and garage. The attractive rear garden is level and mainly paved for ease of maintanence. the garden benefits from an additinal area of space to the side that has space for a good size shed/summer house.
GARAGE: Up and over door and window to the rear.
AGENTS NOTE: The vendor would like to sell the property furnished. Please ask the agent for further information.
FRONT DOOR TO:
ENTRANCE HALL: Stairs to the upper and lower floors with doors to;
SITTING ROOM: A double aspect room with Juliette balcony enjoying an outlook over the garden, further window to the side aspect and radiator.
BEDROOM 4/STUDY: A bay windowed room looking to the front aspect with further window to the side. This multi purpose room makes a comfortable bedroom or ideal office for those working from home.
BATHROOM: Fitted with a white suite comprising bath. Wash hand basin and WC. Heated towel rail and extractor fan.
LOWER LANDING: Hallway with airing cupboard and doors to;
KITCHEN/DINING ROOM: Fitted with a comprehensive range of cupboard and drawer base and wall units with integrated dishwasher and fridge freezer, eye level electric double oven and gas hob with extractor hood above. Seating/dining area with French doors and glazed side panels to the rear garden.
BEDROOM 3: A versatile room which could also make a comfortable reception room. French doors opening onto the rear garden and fitted bedroom furniture.
UTILITY ROOM: Fitted with work surface and sink unit with plumbing for washing machine below.
SHOWER ROOM: Fitted with shower enclosure, WC and wash hand basin.
UPPER LANDING: Doors to;
BEDROOM 1: Built in wardrobe, door to the en suite shower room and French doors to the balcony.
EN SUITE SHOWER ROOM: Fitted with a double walk in, tiled shower enclosure with mains shower, wash hand basin and WC with concealed cistern. Extractor fan and heated towel rail.
BALCONY: A great area with open views and space for a good size table and chairs.
BEDROOM 2: A double aspect room with an open outlook to the front and side with fitted bedroom furniture.
OUTSIDE: To the front of the property is a small area of low maintenance garden and driveway providing parking and leading to the front door and garage. The attractive rear garden is level and mainly paved for ease of maintanence. the garden benefits from an additinal area of space to the side that has space for a good size shed/summer house.
GARAGE: Up and over door and window to the rear.
AGENTS NOTE: The vendor would like to sell the property furnished. Please ask the agent for further information.
Interested in this property?
Council tax
First listed
Over a month agoEnergy Performance Certificate
Dawlish, EX7
Marketed by
Fraser & Wheeler - Dawlish 19 Queen Street Dawlish EX7 9HBPlacebuzz mortgage repayment calculator
Monthly repayment
The Est. Mortgage is for a 25 years repayment mortgage based on a 10% deposit and a 5.5% annual interest. It is only intended as a guide. Make sure you obtain accurate figures from your lender before committing to any mortgage. Your home may be repossessed if you do not keep up repayments on a mortgage.
Dawlish, EX7 - Streetview
DISCLAIMER: Property descriptions and related information displayed on this page are marketing materials provided by Fraser & Wheeler - Dawlish. Placebuzz does not warrant or accept any responsibility for the accuracy or completeness of the property descriptions or related information provided here and they do not constitute property particulars. Please contact Fraser & Wheeler - Dawlish for full details and further information.





