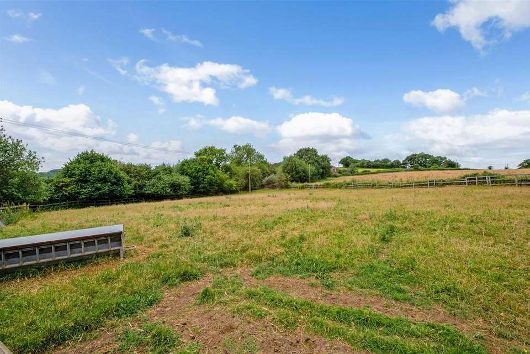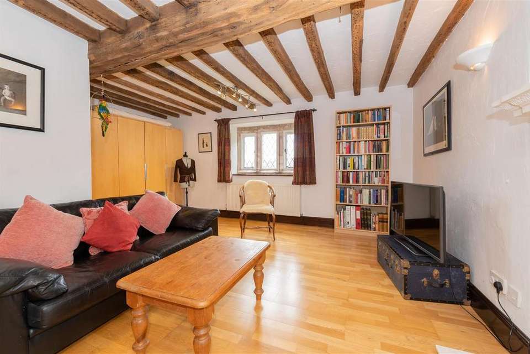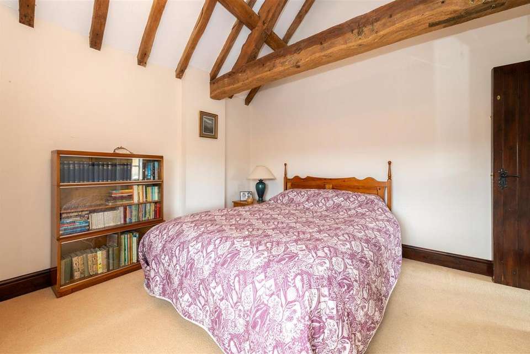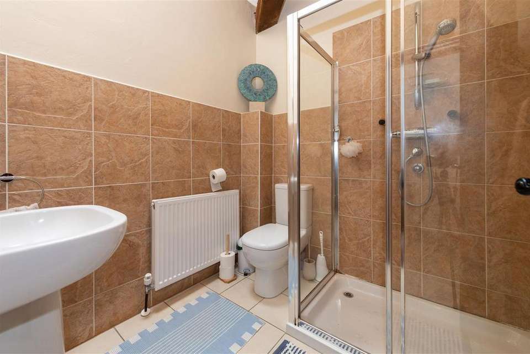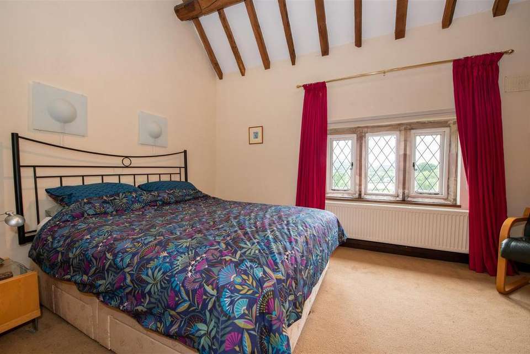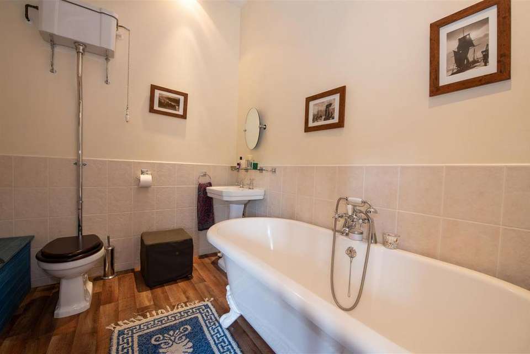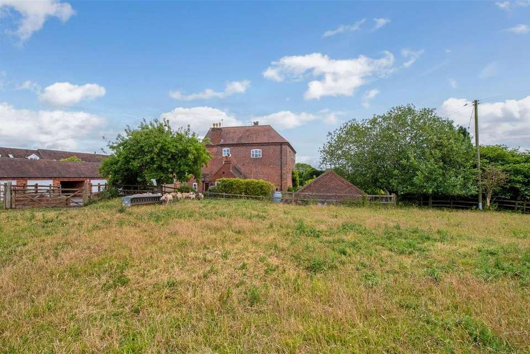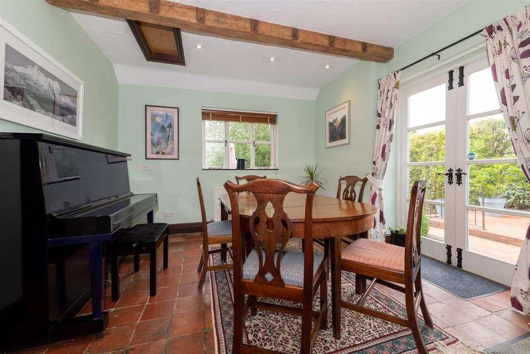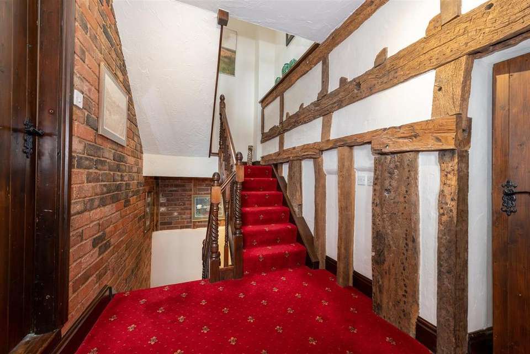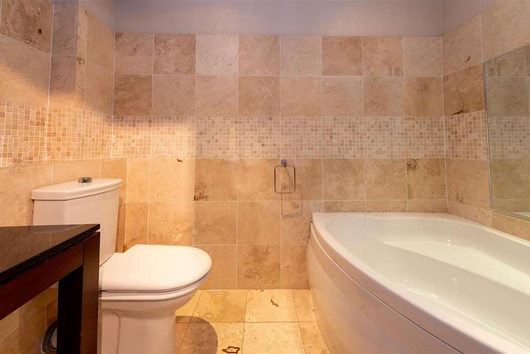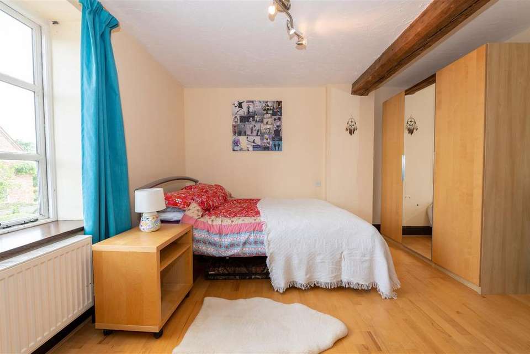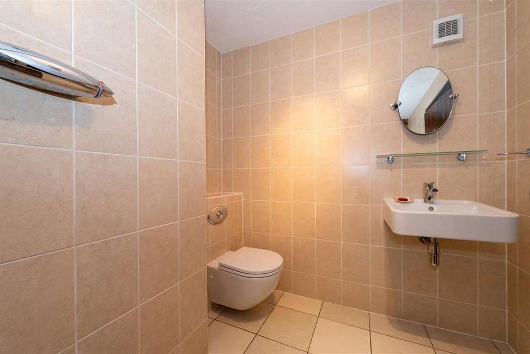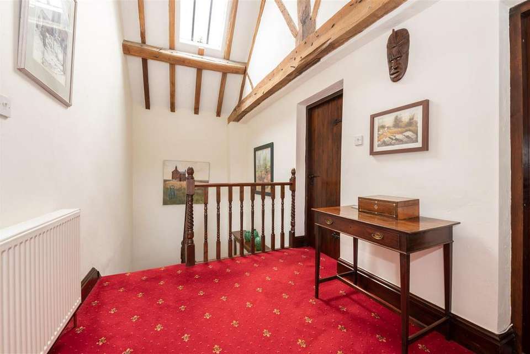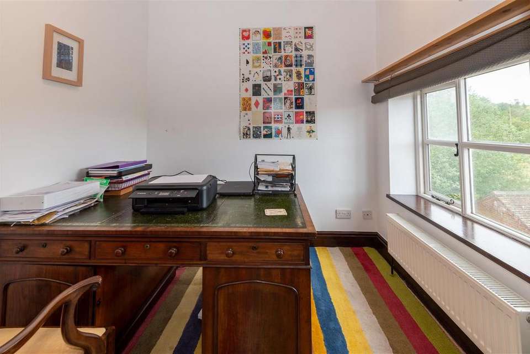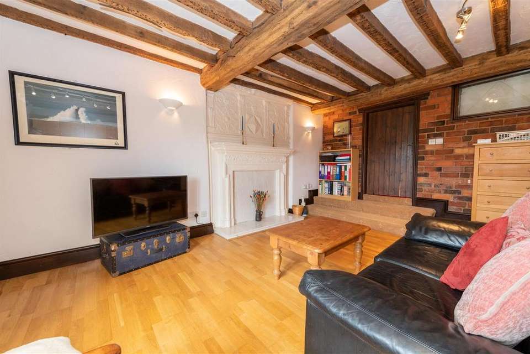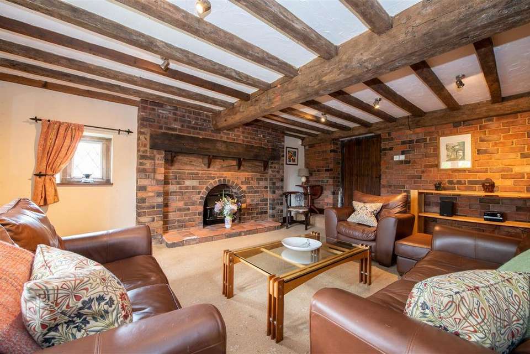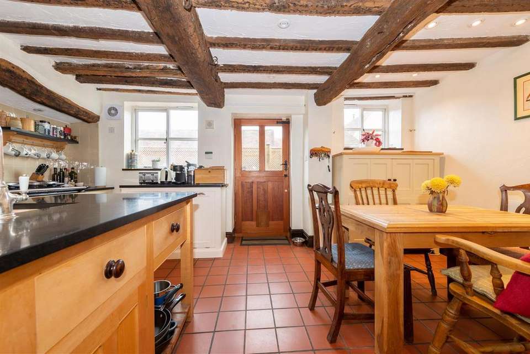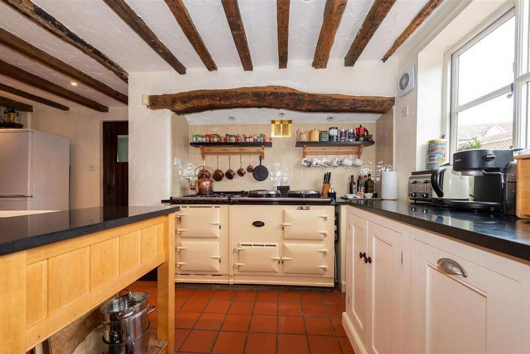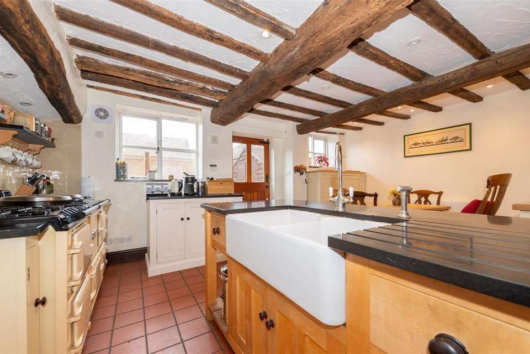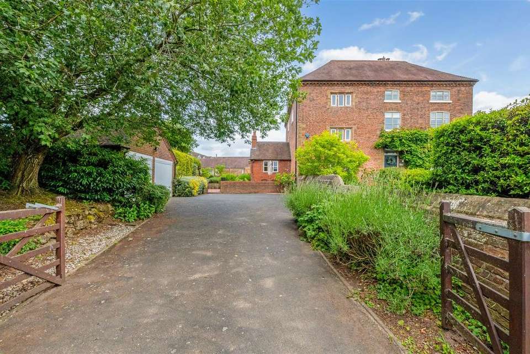5 bedroom semi-detached house for sale
Lutley Lane, Halesowensemi-detached house
bedrooms
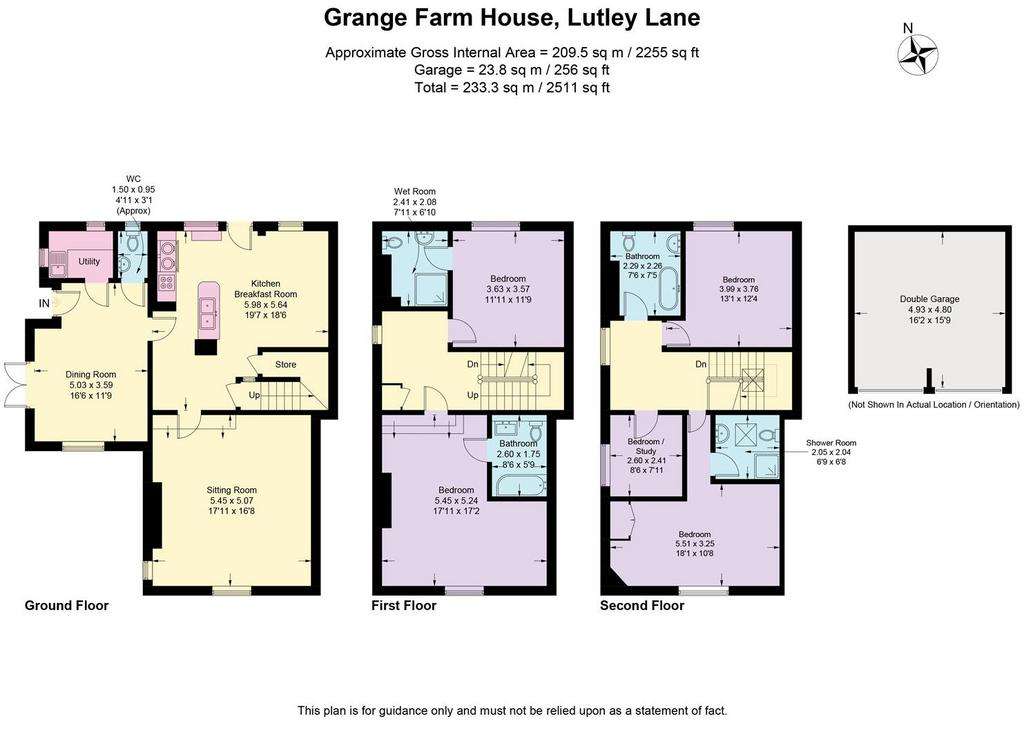
Property photos

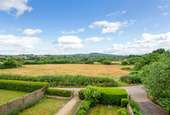
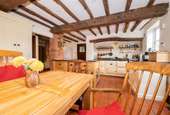
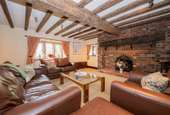
+21
Property description
An immaculately presented 5 bedroom, semi-detached Grade ll listed property providing plenty of versatile accommodation over three floors with attractive rural views, sitting within a private garden with plenty of off road parking, detached double garage and adjoining grass paddock (0.87acre).
Directions - Proceed from Hagley along the A456 towards Halesowen, proceed up the Hagley Hill, straight on at the two traffic roundabouts and then first left into Lutley Lane. Take the fourth turning on the right which is also Lutley Lane and the property will be found a short distance along on the left-hand side.
Location - Grange Farm House is beautifully positioned in this convenient rural location, nestled in the countryside in an idyllic spot with wonderful views of rolling hills, but also accessible to Stourbridge, Halesowen, Birmingham and the motorway network making it a perfect retreat and ideal for commuting.
Introduction - A beautifully presented, modernised Grade II listed semi-detached farmhouse thought to date back to 1616. The accommodation is spread over three floors and offers stunning southerly views towards the Clent Hills over open countryside. This property must be viewed to appreciate its size and character but briefly comprises: driveway with ample parking and a detached double garage, spacious dining kitchen, utility room, cloakroom, generous living room and separate dining room. There are five bedrooms, two En-suite shower rooms and two bathrooms. Outside are low maintenance private gardens with a paved sun terrace and decked al fresco dining area and with an adjoining grass paddock totalling circa 0.78 of an acre.
Full Details - Grange Farm House is a beautiful Grade ll listed, characterful family home with spacious and versatile accommodation over three floors. Throughout the property there are attractive exposed timbers and brick work offering an abundance of space, perfect for modern versatile living. The property is approached off Lutley Lane via 5 bar timber gates onto a tarmac driveway providing plenty of off-road parking and accessing the detached double garage.
Kitchen Diner - Having a range of fitted base and eye level units with a central kitchen island with granit work surface and a double ceramic Belfast sink and swan neck mixer tap. There is a fabulous double electric Aga with two hotplates and a four-ring gas hob. With exposed timbers and plenty of space for a dining table and chairs and two double glazed windows with a part wooden panel, part double glazed stable style door to the outside.
From the kitchen there is useful understairs storage and access to an enclosed hall with turning staircase to the first floor. Both the living room and dining room lead off the kitchen.
Dining Room - With attractive quarry tiled flooring, dual aspect double glazed windows and double-glazed French doors opening out to the private decked and paved seating areas outside.
Utility Room - Situated off the dining room, with work surfaces, inset one and half stainless-steel sink with single drainer and mixer tap, cupboards beneath, space and plumbing for automatic washing machine and housing the wall mounted 'Worcester' boiler.
Cloakroom - Adjoining the utility room with low level close coupled WC, pedestal wash hand basin, mixer tap, tiled splash back, stainless steel heated towel rail and obscure double-glazed window to the rear aspect.
Living Room - Being particularly spacious and with an attractive feature exposed brick fire place with quarry tiled hearth and exposed timbers above and dual aspect, leaded double-glazed windows overlooking the attractive fore garden with fabulous long distant views beyond.
Spacious First Floor Landing - With access to the airing cupboard housing the hot water tank with shelving above. The landing itself is more than capable of allowing for a small office space with radiator, power point and telephone point. There is access to the two first floor double bedrooms.
Double Bedroom One - Currently being used as a second sitting room, with exposed timbers, attractive ornate fire place with marble hearth, radiator and attractive outlook across the fore garden and surrounding countryside beyond.
En-Suite Bathroom - With matching white suite of close coupled WC, panelled corner bath with mixer tap and shower attachment. The bathroom is extensively tiled with a ceramic sink with mixer tap, exposed timbers, ceiling spot lights and stainless-steel heated towel rail.
Double Bedroom Two - With exposed ceiling timbers, radiator, power points, TV aerial point, double glazed window and access to a En-Suite wet room
En-Suite Wet Room - Being fully tiled with shower, low level WC, wash hand basin, ceiling mounted light fitting and stainless steel heated towel rail.
From the first floor landing a further turning staircase leads to the second floor.
Spacious Second Floor Landing - With fabulous exposed timbers to a pitched vaulted ceiling. There is a double-glazed window with attractive views across the private seating areas and adjoining paddock, radiator and access to a further three bedrooms and a bathroom.
Bedroom Three - With impressive, vaulted ceiling and exposed timbers, fabulous views via double glazed leaded window across the fore garden and surrounding rural outlook.
En-Suite Shower Room - With continuation of the pitched and beamed ceiling with a Velux style window, extensively tiled with white suite of low level close coupled WC, pedestal wash hand basin, double shower cubicle with non-slip tray, wall mounted shower and glazed sliding doors. There is a light fitting, electric shaver socket and stainless-steel heated towel rail.
Bedroom Four - With beautiful vaulted ceiling, attractive exposed timbers.
Bedoom Five - With pitched beamed ceiling, power points, TV aerial point, radiator, telephone point and double-glazed window overlooking the private garden and adjoining grass paddock.
Second Floor Family Bathroom - With a white suite of claw foot, rolled top bath with mixer tap and shower attachment. There is a pedestal wash hand basin, low level WC, radiator, inset spot lights to ceiling and attractive exposed timbers.
Outside - For such a generous property the private external garden areas are relatively low maintenance. The DETACHED DOUBLE GARAGE is of brick construction under a pitched tiled roof with dual up and over doors, concrete hard standing, pitched roof providing additional storage, power, light and with external security lighting.
To the front of the property is lawned fore garden with attractive shrub, flower and herbaceous borders with mature hedging and beautiful rural views. From the driveway there is gated access to some private brick paved seating areas and a timber decked seating area with external courtesy lighting and external water supply. To the rear of the property is continuation of the brick paved hard standing with a timber log store, useful timber garden shed and access into the rear kitchen.
From the garden there is a pedestrian timber gate into the adjoining GRASSED PADDOCK which is bordered via post and rail fence with attractive views. The paddock is currently used for grazing sheep (no fixed agreement). There is additional vehicular access via a 5-bar timer gate into the adjoining paddock.
Services - Mains water, electricity and LPG gas are understood to be connected. Drainage by septic tank. None of these services have been tested.
Fixtures & Fittings - Only those items described in these sale particulars are included in the sale.
Tenure - Freehold with Vacant Possession upon Completion.
Directions - Proceed from Hagley along the A456 towards Halesowen, proceed up the Hagley Hill, straight on at the two traffic roundabouts and then first left into Lutley Lane. Take the fourth turning on the right which is also Lutley Lane and the property will be found a short distance along on the left-hand side.
Location - Grange Farm House is beautifully positioned in this convenient rural location, nestled in the countryside in an idyllic spot with wonderful views of rolling hills, but also accessible to Stourbridge, Halesowen, Birmingham and the motorway network making it a perfect retreat and ideal for commuting.
Introduction - A beautifully presented, modernised Grade II listed semi-detached farmhouse thought to date back to 1616. The accommodation is spread over three floors and offers stunning southerly views towards the Clent Hills over open countryside. This property must be viewed to appreciate its size and character but briefly comprises: driveway with ample parking and a detached double garage, spacious dining kitchen, utility room, cloakroom, generous living room and separate dining room. There are five bedrooms, two En-suite shower rooms and two bathrooms. Outside are low maintenance private gardens with a paved sun terrace and decked al fresco dining area and with an adjoining grass paddock totalling circa 0.78 of an acre.
Full Details - Grange Farm House is a beautiful Grade ll listed, characterful family home with spacious and versatile accommodation over three floors. Throughout the property there are attractive exposed timbers and brick work offering an abundance of space, perfect for modern versatile living. The property is approached off Lutley Lane via 5 bar timber gates onto a tarmac driveway providing plenty of off-road parking and accessing the detached double garage.
Kitchen Diner - Having a range of fitted base and eye level units with a central kitchen island with granit work surface and a double ceramic Belfast sink and swan neck mixer tap. There is a fabulous double electric Aga with two hotplates and a four-ring gas hob. With exposed timbers and plenty of space for a dining table and chairs and two double glazed windows with a part wooden panel, part double glazed stable style door to the outside.
From the kitchen there is useful understairs storage and access to an enclosed hall with turning staircase to the first floor. Both the living room and dining room lead off the kitchen.
Dining Room - With attractive quarry tiled flooring, dual aspect double glazed windows and double-glazed French doors opening out to the private decked and paved seating areas outside.
Utility Room - Situated off the dining room, with work surfaces, inset one and half stainless-steel sink with single drainer and mixer tap, cupboards beneath, space and plumbing for automatic washing machine and housing the wall mounted 'Worcester' boiler.
Cloakroom - Adjoining the utility room with low level close coupled WC, pedestal wash hand basin, mixer tap, tiled splash back, stainless steel heated towel rail and obscure double-glazed window to the rear aspect.
Living Room - Being particularly spacious and with an attractive feature exposed brick fire place with quarry tiled hearth and exposed timbers above and dual aspect, leaded double-glazed windows overlooking the attractive fore garden with fabulous long distant views beyond.
Spacious First Floor Landing - With access to the airing cupboard housing the hot water tank with shelving above. The landing itself is more than capable of allowing for a small office space with radiator, power point and telephone point. There is access to the two first floor double bedrooms.
Double Bedroom One - Currently being used as a second sitting room, with exposed timbers, attractive ornate fire place with marble hearth, radiator and attractive outlook across the fore garden and surrounding countryside beyond.
En-Suite Bathroom - With matching white suite of close coupled WC, panelled corner bath with mixer tap and shower attachment. The bathroom is extensively tiled with a ceramic sink with mixer tap, exposed timbers, ceiling spot lights and stainless-steel heated towel rail.
Double Bedroom Two - With exposed ceiling timbers, radiator, power points, TV aerial point, double glazed window and access to a En-Suite wet room
En-Suite Wet Room - Being fully tiled with shower, low level WC, wash hand basin, ceiling mounted light fitting and stainless steel heated towel rail.
From the first floor landing a further turning staircase leads to the second floor.
Spacious Second Floor Landing - With fabulous exposed timbers to a pitched vaulted ceiling. There is a double-glazed window with attractive views across the private seating areas and adjoining paddock, radiator and access to a further three bedrooms and a bathroom.
Bedroom Three - With impressive, vaulted ceiling and exposed timbers, fabulous views via double glazed leaded window across the fore garden and surrounding rural outlook.
En-Suite Shower Room - With continuation of the pitched and beamed ceiling with a Velux style window, extensively tiled with white suite of low level close coupled WC, pedestal wash hand basin, double shower cubicle with non-slip tray, wall mounted shower and glazed sliding doors. There is a light fitting, electric shaver socket and stainless-steel heated towel rail.
Bedroom Four - With beautiful vaulted ceiling, attractive exposed timbers.
Bedoom Five - With pitched beamed ceiling, power points, TV aerial point, radiator, telephone point and double-glazed window overlooking the private garden and adjoining grass paddock.
Second Floor Family Bathroom - With a white suite of claw foot, rolled top bath with mixer tap and shower attachment. There is a pedestal wash hand basin, low level WC, radiator, inset spot lights to ceiling and attractive exposed timbers.
Outside - For such a generous property the private external garden areas are relatively low maintenance. The DETACHED DOUBLE GARAGE is of brick construction under a pitched tiled roof with dual up and over doors, concrete hard standing, pitched roof providing additional storage, power, light and with external security lighting.
To the front of the property is lawned fore garden with attractive shrub, flower and herbaceous borders with mature hedging and beautiful rural views. From the driveway there is gated access to some private brick paved seating areas and a timber decked seating area with external courtesy lighting and external water supply. To the rear of the property is continuation of the brick paved hard standing with a timber log store, useful timber garden shed and access into the rear kitchen.
From the garden there is a pedestrian timber gate into the adjoining GRASSED PADDOCK which is bordered via post and rail fence with attractive views. The paddock is currently used for grazing sheep (no fixed agreement). There is additional vehicular access via a 5-bar timer gate into the adjoining paddock.
Services - Mains water, electricity and LPG gas are understood to be connected. Drainage by septic tank. None of these services have been tested.
Fixtures & Fittings - Only those items described in these sale particulars are included in the sale.
Tenure - Freehold with Vacant Possession upon Completion.
Interested in this property?
Council tax
First listed
Over a month agoLutley Lane, Halesowen
Marketed by
Halls - Kidderminster Gavel House, 137 Franche Road Kidderminster DY11 5APPlacebuzz mortgage repayment calculator
Monthly repayment
The Est. Mortgage is for a 25 years repayment mortgage based on a 10% deposit and a 5.5% annual interest. It is only intended as a guide. Make sure you obtain accurate figures from your lender before committing to any mortgage. Your home may be repossessed if you do not keep up repayments on a mortgage.
Lutley Lane, Halesowen - Streetview
DISCLAIMER: Property descriptions and related information displayed on this page are marketing materials provided by Halls - Kidderminster. Placebuzz does not warrant or accept any responsibility for the accuracy or completeness of the property descriptions or related information provided here and they do not constitute property particulars. Please contact Halls - Kidderminster for full details and further information.






