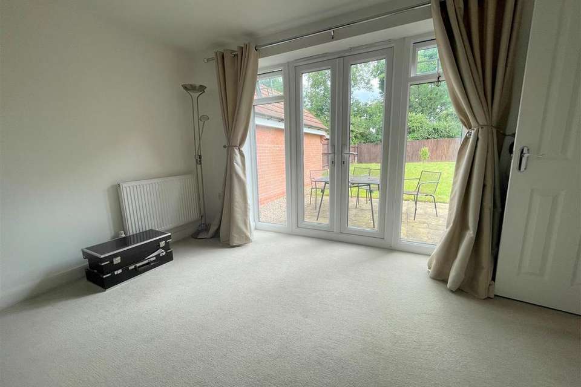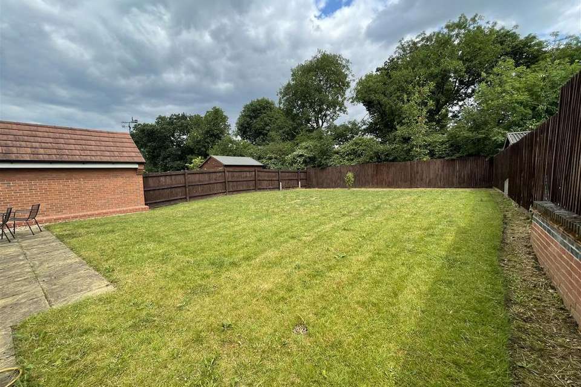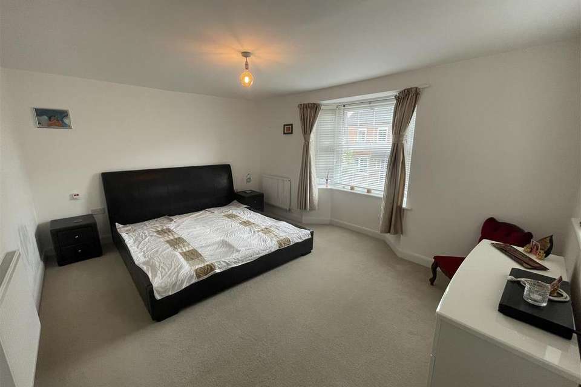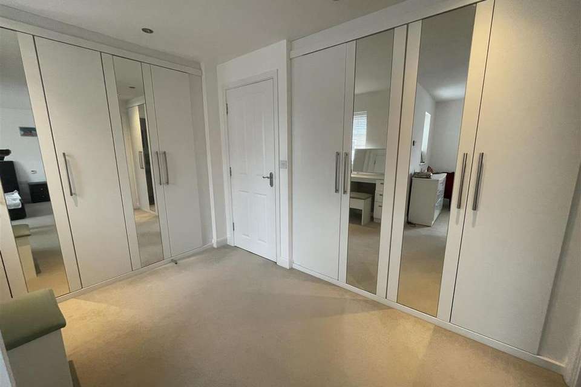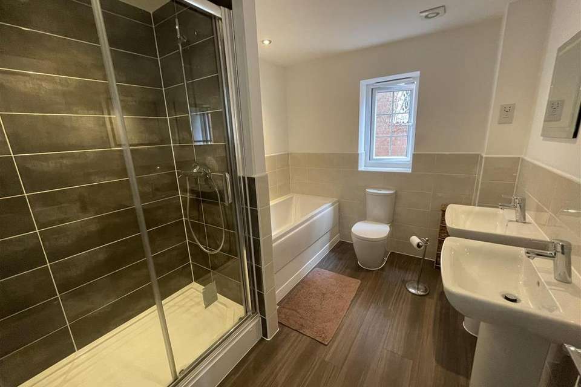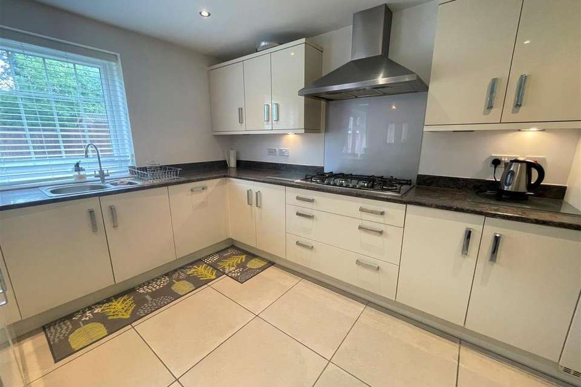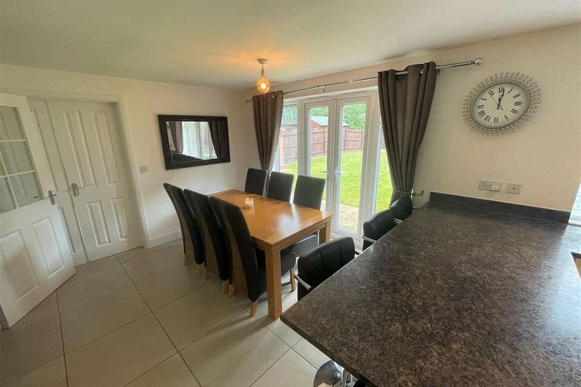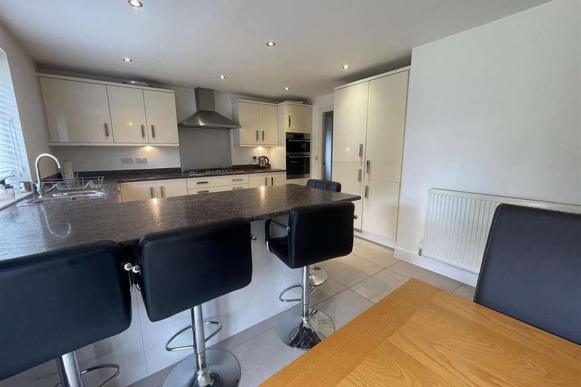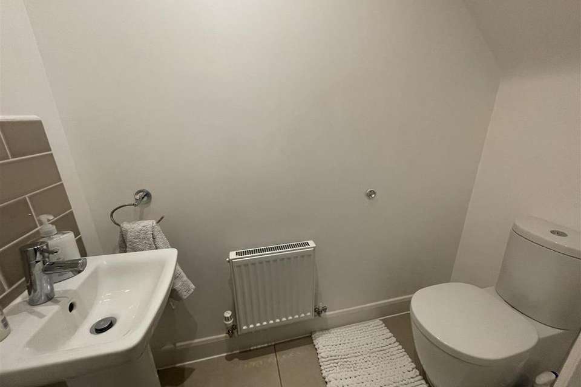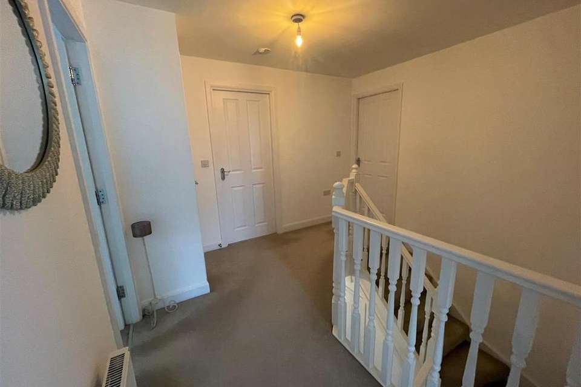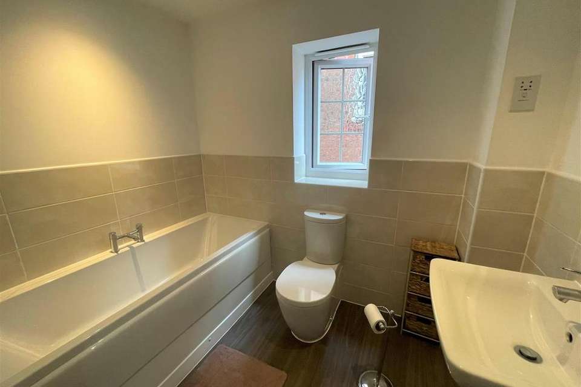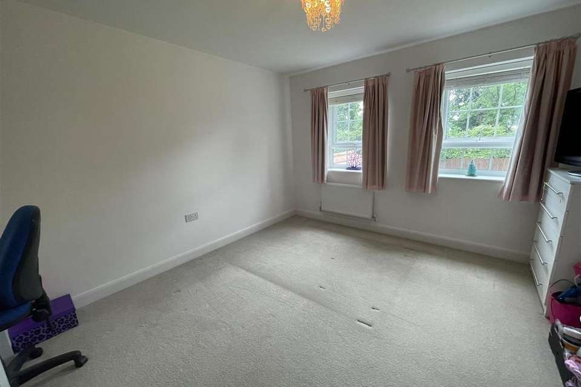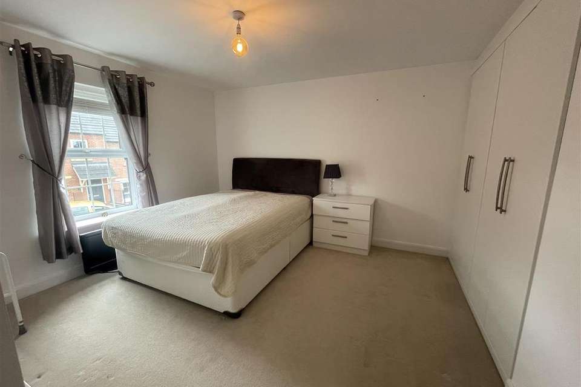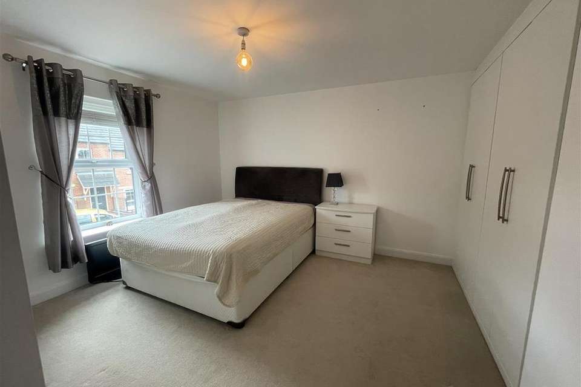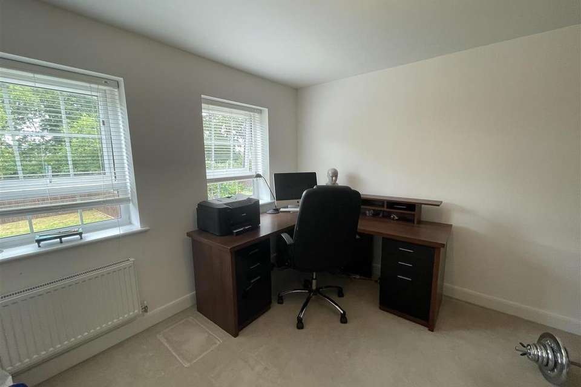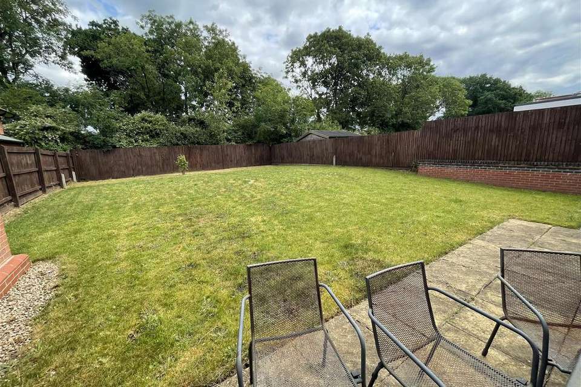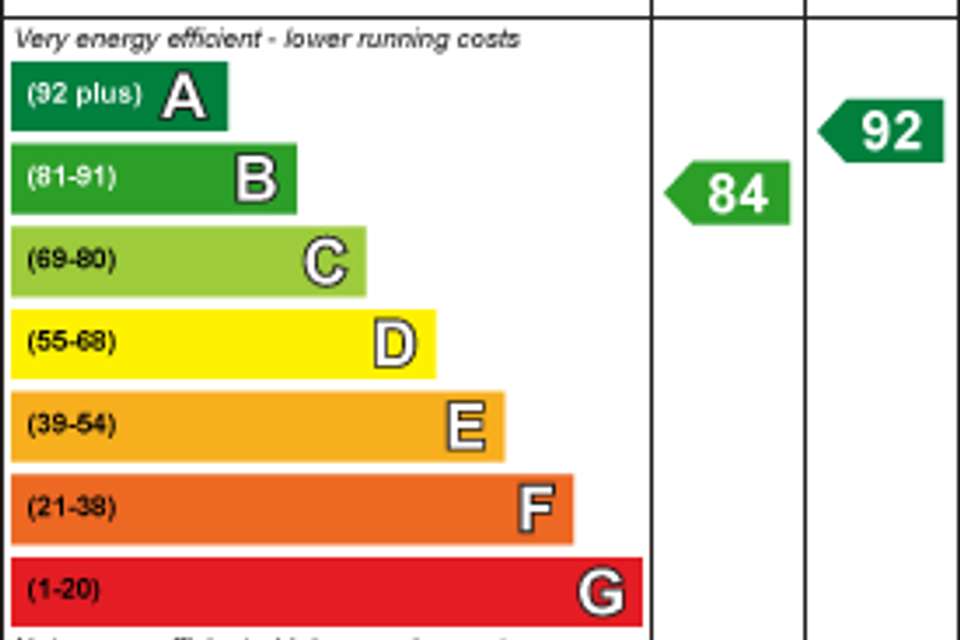4 bedroom detached house for sale
Glenfield, Leicesterdetached house
bedrooms
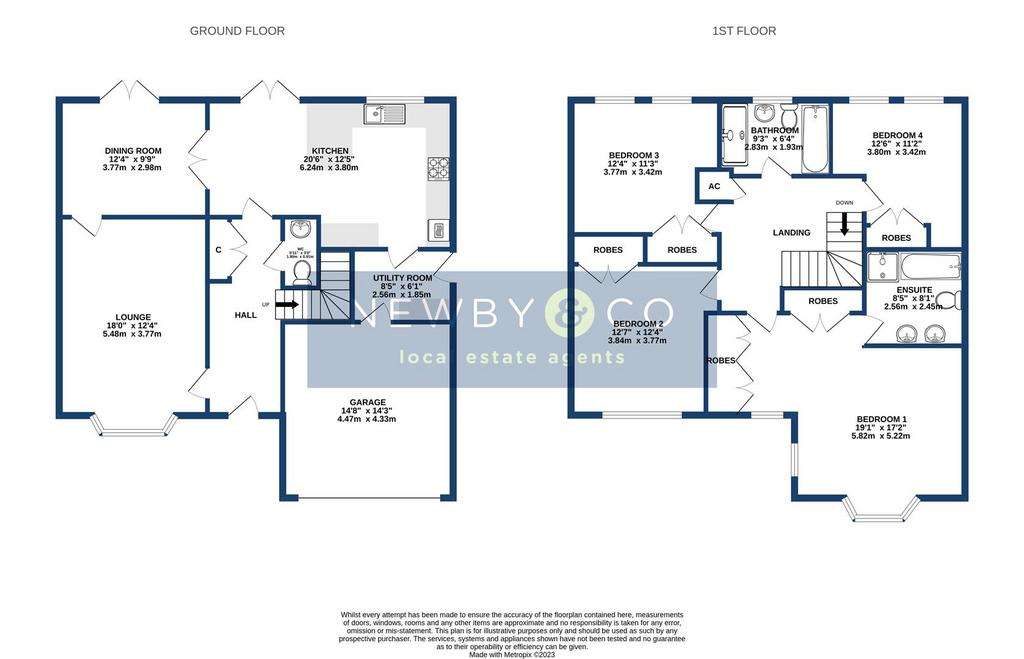
Property photos
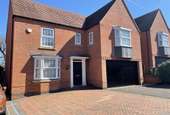
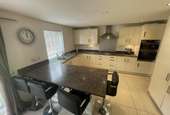
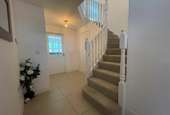

+19
Property description
A well presented and especially spacious 4 bedroom detached family home situated in the popular Glenfield Park development within easy reach of local amenities including well regarded schools, shops and major road links such as A46, A50 & M1. The property, built in 2014, benefits from full gas central heating, UPVC double glazing, cavity wall insulation, well appointed kitchen. The family sized accommodation comprises of entrance hall, cloaks/wc, lounge, separate dining room, 20' living-kitchen, utility room. Upstairs, landing, 4 generous sized bedrooms, en-suite bathroom, family bathroom. Extensive driveway, double garage. Good sized private gardens to rear - a lovely house maintained to the highest of standards. immediate vacant possession - No chain! Freehold
Entrance Hall - A bright spacious welcoming entrance hall which is set right in the centre of the house providing a pleasing flow to the generous family sized ground floor accommodation. Composite entrance door, tiled flooring, carpeted dog leg stairs to first floor, large cloaks cupboard.
Cloaks/Wc - Tiled floor, wash hand basin, wc, radiator, extractor fan.
Lounge - 5.44m x 3.76m (17'10 x 12'4) - A good sized living room with bay window facing the front aspect. UPVC double glazed bay window, fitted neutral carpet, two radiators, two central ceiling lights.
Dining Room - 3.81m x 2.97m (12'6 x 9'9) - UPVC double glazed French doors and side panels to rear gardens, twin doors to kitchen, radiator, fitted neutral carpet.
Living Kitchen - 6.25m x 3.91m (20'6 x 12'10) - A fabulous well appointed living kitchen which would be the hub of family life. UPVC double glazed French doors and side panels to rear gardens, UPVC double glazed window to rear, tiled floor, radiator, spotlights to ceiling. Well appointed with a modern range of storage options and appliances, a wealth of work tops and a breakfast bar with stools. Base, drawer and eye level units, work surfaces with upstands, one-and-a-half bowl stainless steel sink unit with mixer taps. Appliances include a built-in fan-assisted electric double oven, 6 ring gas hob with extractor hood, integrated dishwasher, fridge/freezer.
Utility Room - 2.90m x 1.73m (9'6 x 5'8) - UPVC double glazed door to side, additional storage and worktops, plumbing for washing machine, tiled floor.
First Floor Landing - A spacious galleried landing, fitted neutral carpet, access to loft, airing cupboard housing cylinder.
Bedroom One - 6.25m x 4.47m (20'6 x 14'8) - A splendid particularly spacious master bedroom suite with e wealth of storage. UPVC double glazed bay window to front, two additional UPVC double glazed windows, two radiators, fitted neutral carpet, two large sets of modern built-in wardrobes.
En-Suite Shower Room - 2.95m x 2.39m (9'8 x 7'10) - UPVC double glazed opaque window to side, heated towel rail, panelled double-ended bath, fully tiled walk-in shower enclosure with mains shower, two pedestal wash hand basins, wc, extractor fan, spotlights to ceiling, vinyl flooring, half-tiled walls.
Bedroom Two - 3.86m x 3.61m (12'8 x 11'10) - Another generous double bedroom with a wealth of fitted storage. UPVC double glazed window to front, fitted carpet, radiator, built-in wardrobes.
Bedroom Three - 3.86m x 3.81m (12'8 x 12'6) - Another generous double bedroom with a wealth of fitted storage. Two UPVC double glazed windows to rear, fitted carpet, radiator, built-in wardrobes.
Bedroom Four - 3.96mx 3.61m (13'x 11'10) - Two UPVC double glazed windows to rear, fitted carpet, radiator, built-in wardrobes.
Bathroom - 3.05m x1.68m (10' x5'6) - UPVC double glazed opaque window, towel rail, panelled bath, walk-in shower enclosure, pedestal wash hand basin, wc.
Outside - The front garden is blocked paved for ease of maintenance and additional parking, tarmac driveway leading to double garage (18' x 15') with up & over door light & power.
The rear garden
Local Authority & Council Tax Info (Blaby) - This property falls within Blaby District Council (blaby.gov.uk)
It has a Council Tax Band of F which means a charge of £3275.19 for tax year ending March 2025
Please note: When a property changes ownership local authorities do reserve the right to re-calculate council tax bands.
For more information regarding school catchment areas please go to
Entrance Hall - A bright spacious welcoming entrance hall which is set right in the centre of the house providing a pleasing flow to the generous family sized ground floor accommodation. Composite entrance door, tiled flooring, carpeted dog leg stairs to first floor, large cloaks cupboard.
Cloaks/Wc - Tiled floor, wash hand basin, wc, radiator, extractor fan.
Lounge - 5.44m x 3.76m (17'10 x 12'4) - A good sized living room with bay window facing the front aspect. UPVC double glazed bay window, fitted neutral carpet, two radiators, two central ceiling lights.
Dining Room - 3.81m x 2.97m (12'6 x 9'9) - UPVC double glazed French doors and side panels to rear gardens, twin doors to kitchen, radiator, fitted neutral carpet.
Living Kitchen - 6.25m x 3.91m (20'6 x 12'10) - A fabulous well appointed living kitchen which would be the hub of family life. UPVC double glazed French doors and side panels to rear gardens, UPVC double glazed window to rear, tiled floor, radiator, spotlights to ceiling. Well appointed with a modern range of storage options and appliances, a wealth of work tops and a breakfast bar with stools. Base, drawer and eye level units, work surfaces with upstands, one-and-a-half bowl stainless steel sink unit with mixer taps. Appliances include a built-in fan-assisted electric double oven, 6 ring gas hob with extractor hood, integrated dishwasher, fridge/freezer.
Utility Room - 2.90m x 1.73m (9'6 x 5'8) - UPVC double glazed door to side, additional storage and worktops, plumbing for washing machine, tiled floor.
First Floor Landing - A spacious galleried landing, fitted neutral carpet, access to loft, airing cupboard housing cylinder.
Bedroom One - 6.25m x 4.47m (20'6 x 14'8) - A splendid particularly spacious master bedroom suite with e wealth of storage. UPVC double glazed bay window to front, two additional UPVC double glazed windows, two radiators, fitted neutral carpet, two large sets of modern built-in wardrobes.
En-Suite Shower Room - 2.95m x 2.39m (9'8 x 7'10) - UPVC double glazed opaque window to side, heated towel rail, panelled double-ended bath, fully tiled walk-in shower enclosure with mains shower, two pedestal wash hand basins, wc, extractor fan, spotlights to ceiling, vinyl flooring, half-tiled walls.
Bedroom Two - 3.86m x 3.61m (12'8 x 11'10) - Another generous double bedroom with a wealth of fitted storage. UPVC double glazed window to front, fitted carpet, radiator, built-in wardrobes.
Bedroom Three - 3.86m x 3.81m (12'8 x 12'6) - Another generous double bedroom with a wealth of fitted storage. Two UPVC double glazed windows to rear, fitted carpet, radiator, built-in wardrobes.
Bedroom Four - 3.96mx 3.61m (13'x 11'10) - Two UPVC double glazed windows to rear, fitted carpet, radiator, built-in wardrobes.
Bathroom - 3.05m x1.68m (10' x5'6) - UPVC double glazed opaque window, towel rail, panelled bath, walk-in shower enclosure, pedestal wash hand basin, wc.
Outside - The front garden is blocked paved for ease of maintenance and additional parking, tarmac driveway leading to double garage (18' x 15') with up & over door light & power.
The rear garden
Local Authority & Council Tax Info (Blaby) - This property falls within Blaby District Council (blaby.gov.uk)
It has a Council Tax Band of F which means a charge of £3275.19 for tax year ending March 2025
Please note: When a property changes ownership local authorities do reserve the right to re-calculate council tax bands.
For more information regarding school catchment areas please go to
Interested in this property?
Council tax
First listed
Over a month agoEnergy Performance Certificate
Glenfield, Leicester
Marketed by
Newby & Co Estate Agents - Leicestershire 88 Faire Road Glenfield, Leicestershire LE3 8EDPlacebuzz mortgage repayment calculator
Monthly repayment
The Est. Mortgage is for a 25 years repayment mortgage based on a 10% deposit and a 5.5% annual interest. It is only intended as a guide. Make sure you obtain accurate figures from your lender before committing to any mortgage. Your home may be repossessed if you do not keep up repayments on a mortgage.
Glenfield, Leicester - Streetview
DISCLAIMER: Property descriptions and related information displayed on this page are marketing materials provided by Newby & Co Estate Agents - Leicestershire. Placebuzz does not warrant or accept any responsibility for the accuracy or completeness of the property descriptions or related information provided here and they do not constitute property particulars. Please contact Newby & Co Estate Agents - Leicestershire for full details and further information.




