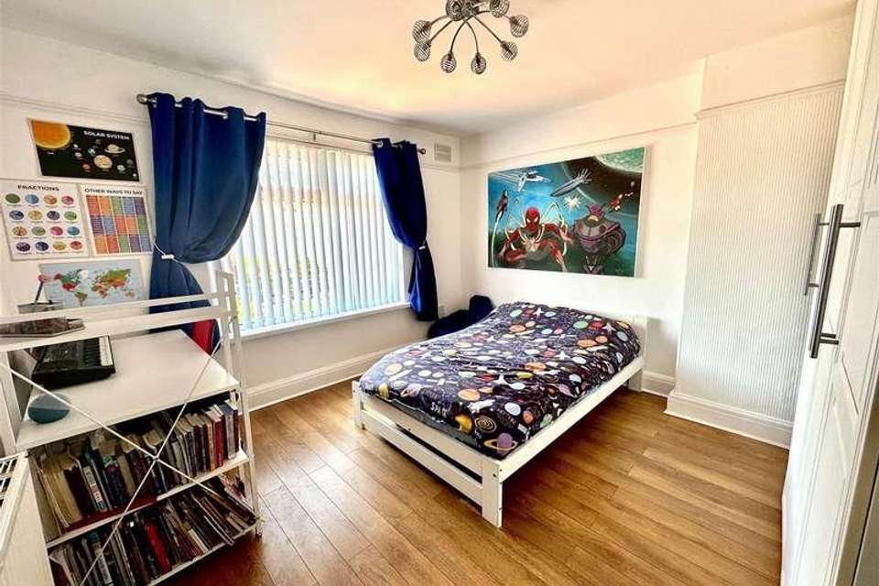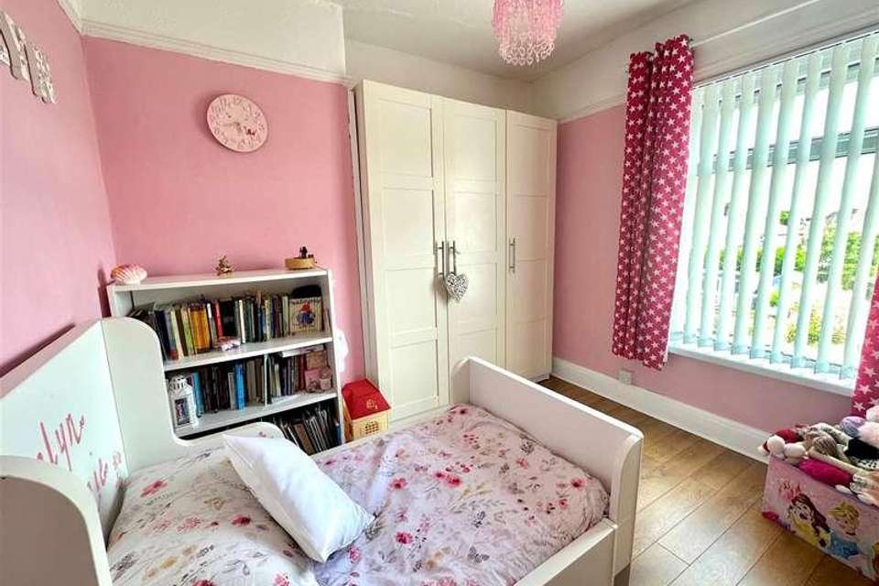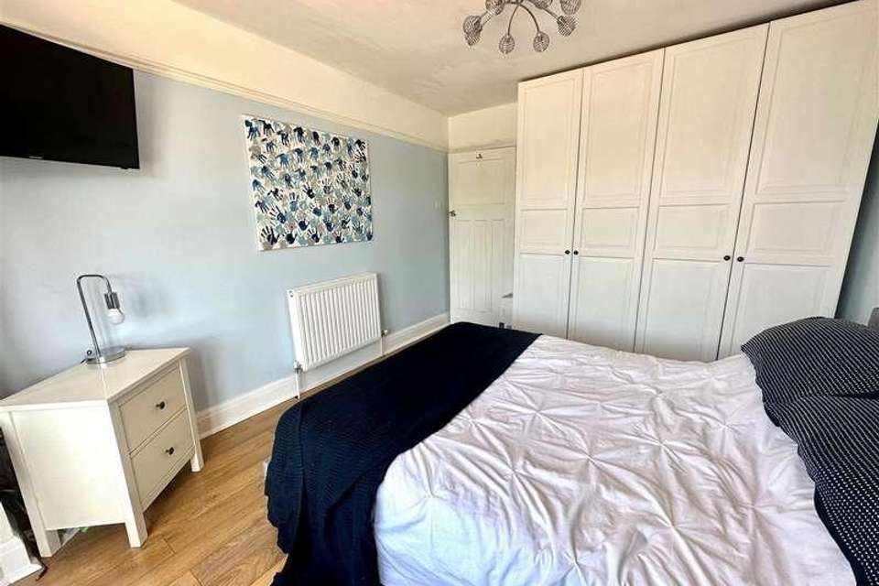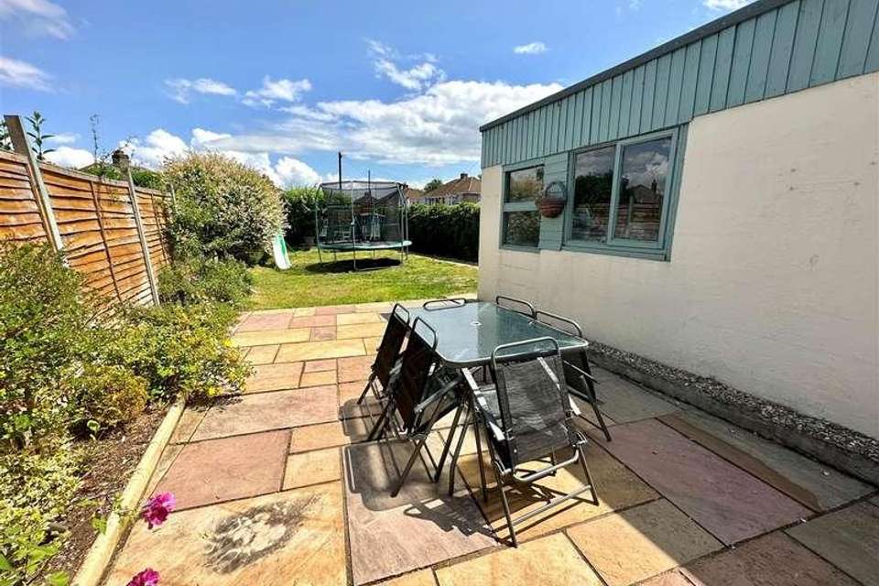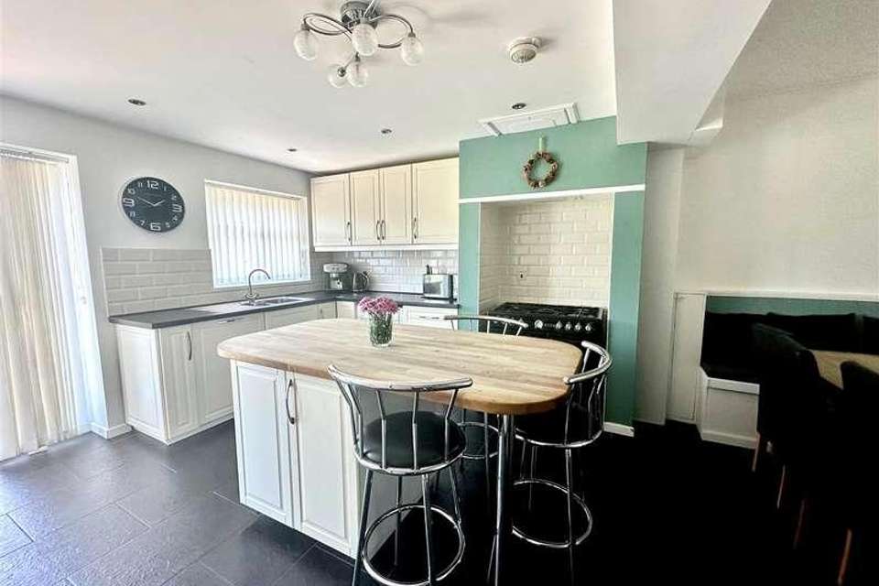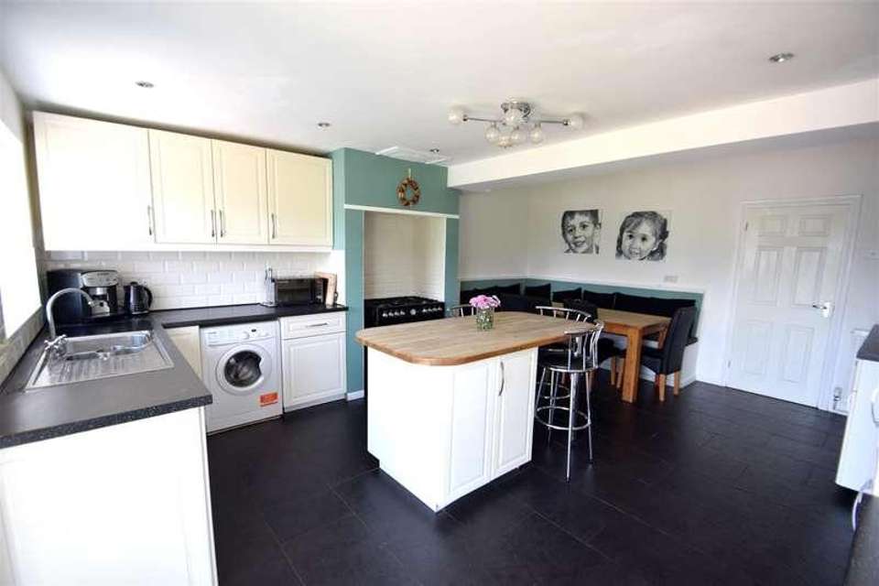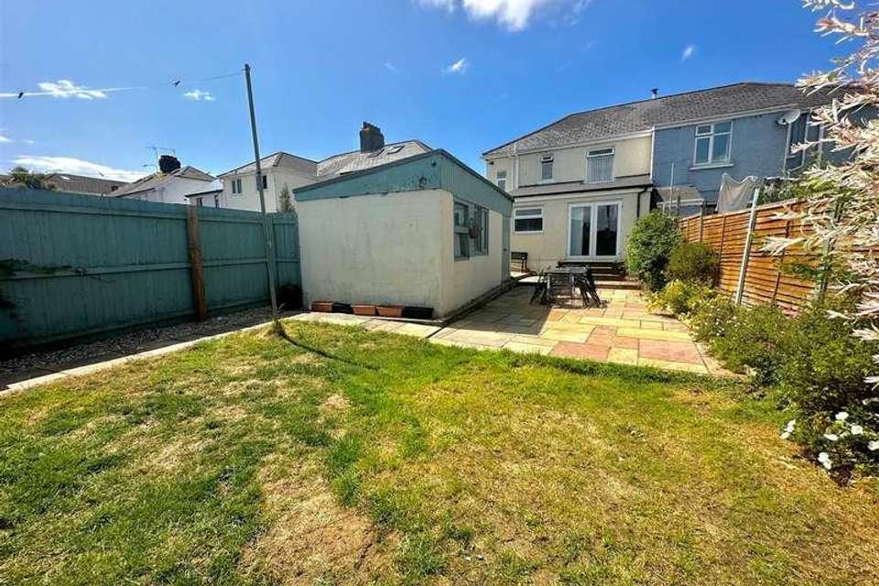3 bedroom semi-detached house for sale
Bridgend County Borough, CF31semi-detached house
bedrooms
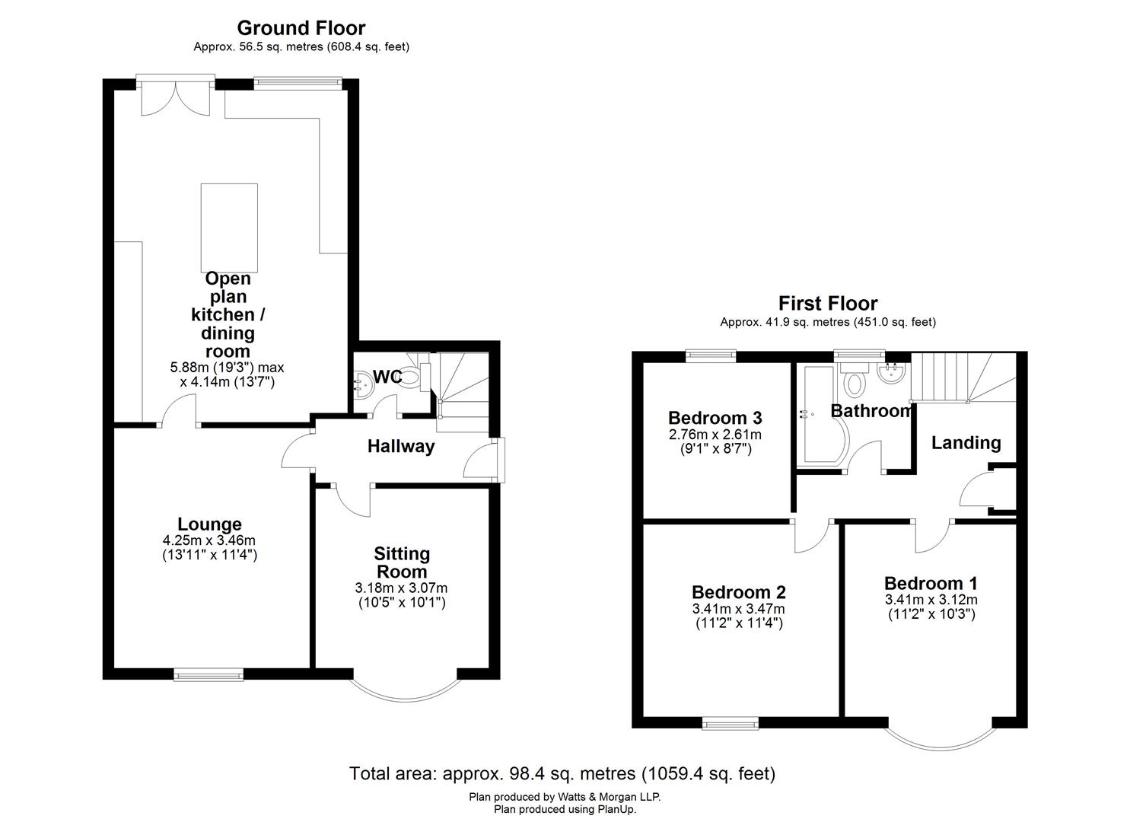
Property photos


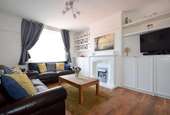
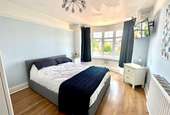
+15
Property description
We are delighted to offer to the market this 3 bedroom extended semi-detached property situated in a convenient location within walking distance of local schools, shops and Bridgend Town Centre. Great commuter access via Junction 36 of the M4. This well presented property comprises; entrance hall, WC, lounge, sitting room and open-plan kitchen/dining room. First floor; 3 good size bedrooms and a family bathroom. Externally enjoying a spacious private driveway providing off-road parking for up to 6 vehicles, large landscaped rear garden and separate outbuilding with full power supply. EPC Rating; DGROUND FLOORAccess via a composite door with stained glass panels into an entrance hallway with feature mosaic tiled flooring. A carpeted staircase leads up to the first floor landing. The entrance hallway leads into a ground floor WC with floor to ceiling ceramic tiles and a PVC frosted window to the rear. Fitted with a 2-piece suite comprising of a low level WC and wash hand basin with vanity unit.The main living room is a spacious reception room offering laminate flooring, a central feature electric fireplace with mantel, hearth and surround, double-glazed uPVC windows to the front and fitted picture rails and bespoke shelving. The sitting room is a further reception room with bay windows over-looking the front, laminate flooring and ample space for freestanding furniture. To the rear of the property is the extended kitchen/dining room. This open-plan space offers ceramic tiled flooring with bespoke built-in seating with plenty of space for a dining table and a central feature breakfast bar with storage and space for high stools. The kitchen has been comprehensively fitted with a range of shaker style coordinating wall and base units with complementary work surfaces. Integral appliances to remain include; one and a half inset stainless steel sink with drainer and mixer tap and dishwasher. Space is provided for washing machine, Range Cooker and freestanding fridge/freezer. The kitchen/dining room offers uPVC patio doors opening out to the rear garden and windows over-looking the rear.FIRST FLOORThe first floor landing offers carpeted flooring and a built-in storage cupboard housing the Ideal gas combi boiler. Bedroom One is a spacious double bedroom with laminate flooring, built-in wardrobes and a bay window over-looking the front. Bedroom Two is a further double bedroom with windows to the front and laminate flooring. Bedroom three is a comfortable single bedroom with laminate flooring, windows to the rear and provides access to the loft hatch. The loft has been boarded and insulated. The family bathroom is fitted with a 3-piece white suite comprising of a low level WC, wash hand basin set within vanity unit and a corner bath with over-head shower and shower screen. Features vinyl flooring, partially tiled walls and a frost uPVC window to the rear.GARDENS AND GROUNDSTo the front of the property is an open-plan driveway laid with block paver with stone chipping borders with a range of mature shrubs and plants. There is off-road parking for up to 6 vehicles and gated access leads to the side of the property. To the rear of the property is a fully enclosed landscaped garden with side access to the front, an area laid with patio slabs ideal for outdoor furniture, area laid with stone chippings and lawn surrounded by planted borders and a pergola with space for outdoor furniture. To the rear is access into the outbuilding with full power supply, fitted work surfaces with potential to be used as outdoor storage, home office or studio.SERVICES AND TENUREAll mains services connected. Freehold. Council Tax Band D. EPC D
Interested in this property?
Council tax
First listed
Over a month agoBridgend County Borough, CF31
Marketed by
Watts & Morgan 1 Nolton Street,Bridgend,Bridgend,CF31 1PSCall agent on 01656 644288
Placebuzz mortgage repayment calculator
Monthly repayment
The Est. Mortgage is for a 25 years repayment mortgage based on a 10% deposit and a 5.5% annual interest. It is only intended as a guide. Make sure you obtain accurate figures from your lender before committing to any mortgage. Your home may be repossessed if you do not keep up repayments on a mortgage.
Bridgend County Borough, CF31 - Streetview
DISCLAIMER: Property descriptions and related information displayed on this page are marketing materials provided by Watts & Morgan. Placebuzz does not warrant or accept any responsibility for the accuracy or completeness of the property descriptions or related information provided here and they do not constitute property particulars. Please contact Watts & Morgan for full details and further information.


