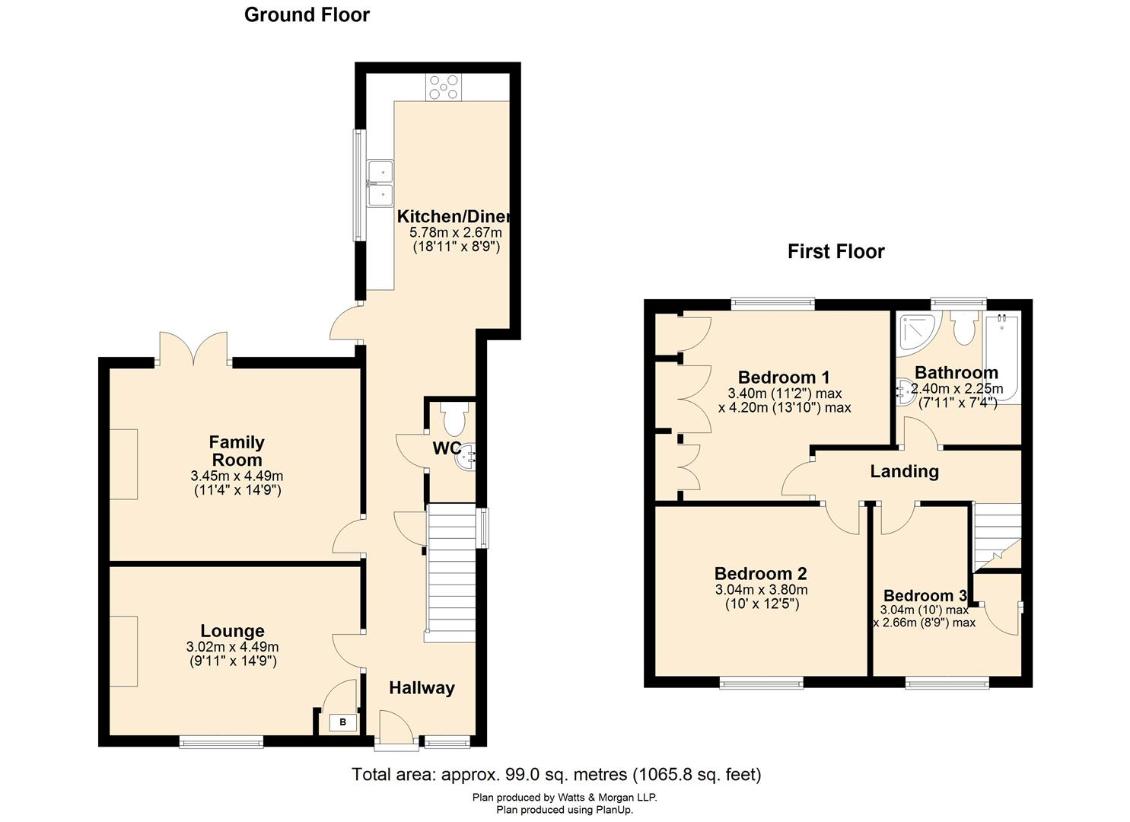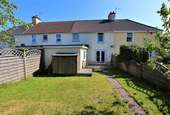3 bedroom terraced house for sale
Vale Of Glamorgan, CF71terraced house
bedrooms

Property photos




+8
Property description
An ideal family home located in a very desirable cul-de-sac within yards of Y Bont Faen Primary School. Just a short stroll away from Cowbridge High Street, this mid-terrace property comprises; entrance hall, lounge, family room, kitchen/dining room & cloakroom/WC. To the first floor: two double bedrooms, a third single room and a 4-piece bathroom. Externally offering private driveway parking for three vehicles and a pleasant south-facing garden to the rear. EPC Rating: 'C'.SUMMARYAn ideal family home located in a very desirable cul-de-sac within yards of Y Bont Faen Primary School. Just a short stroll away from Cowbridge High Street, this mid-terrace property comprises; entrance hall, lounge, family room, kitchen/dining room & cloakroom/WC. To the first floor: two double bedrooms, a third single room and a 4-piece bathroom. Externally offering private driveway parking for three vehicles and a pleasant south-facing garden to the rear.SITUATIONThe Market Town of Cowbridge has a range of shops and services to suit all needs all of which are within walking distance of the property. There are well regarded local Primary and Secondary Schools in addition to a public library, health centre and Old Hall Community Centre. Recreation facilities include a leisure centre and various sporting clubs which offer tennis, squash, cricket, rugby, football and bowls. Cowbridge lies some 13 miles west of the City of Cardiff which has the usual amenities of a Capital City including theatres and concert halls as well as a main-line rail connection to London in around two hours. The area is serviced by the A48 which by-passes the Town along the route from Cardiff to Bridgend and Swansea. The M4 Motorway lies some 7 miles to the north of the Town with Junctions 33, 34 and 35 servicing The Vale . The Heritage Coast, with its cliff top walks and mixture of sandy and stony beaches, lies to the south and west.ABOUT THE PROPERTYThe entrance hallway offers a useful storage cupboard, a cloakroom/WC with plumbing facilities for utilities and a carpeted staircase leads to the first floor.The front-facing lounge has a central feature alcove for a fire and a cupboard houses the gas combi boiler.To the rear of the property lies the family room which presents French doors leading to the rear garden and is a light and airy generous reception room. The kitchen/dining room has been fitted with a range of fitted units & solid oak worktops, and offers a range of integrated appliances to remain to include; Oven & grill, gas ring hob with extractor hood above & a dual 'Belfast' sink. Plumbing and space is available for white goods. A courtesy door leads out to the rear garden and plenty of space is available for dining furniture. The first floor landing leads off to all bedrooms and the 4-piece family bathroom which has been fitted with a panelled bath and separate corner shower enclosure.The principle bedroom has the benefit of fitted wardrobes and is a good sized double room to the rear of the property.Two further bedrooms are located to the front aspect, both spacious and neutrally decorated.GARDENS AND GROUNDS22 Borough Close has private driveway parking for three vehicles with a shared alley way access for bike storage / recycling.To the rear is a pleasantly proportioned south-facing garden with raised decking and further lawned area. Plus a wooden store to remain.ADDITIONAL INFORMATIONFreehold. All mains services connect to the property. Gas-fired combi boiler. Council tax band E.PROCEEDS OF CRIME ACT 2002Watts & Morgan LLP are obliged to report any knowledge or reasonable suspicion of money laundering to NCA (National Crime Agency) and should such a report prove necessary may be precluded from conducting any further work without consent from NCA.
Council tax
First listed
2 weeks agoVale Of Glamorgan, CF71
Placebuzz mortgage repayment calculator
Monthly repayment
The Est. Mortgage is for a 25 years repayment mortgage based on a 10% deposit and a 5.5% annual interest. It is only intended as a guide. Make sure you obtain accurate figures from your lender before committing to any mortgage. Your home may be repossessed if you do not keep up repayments on a mortgage.
Vale Of Glamorgan, CF71 - Streetview
DISCLAIMER: Property descriptions and related information displayed on this page are marketing materials provided by Watts & Morgan. Placebuzz does not warrant or accept any responsibility for the accuracy or completeness of the property descriptions or related information provided here and they do not constitute property particulars. Please contact Watts & Morgan for full details and further information.












