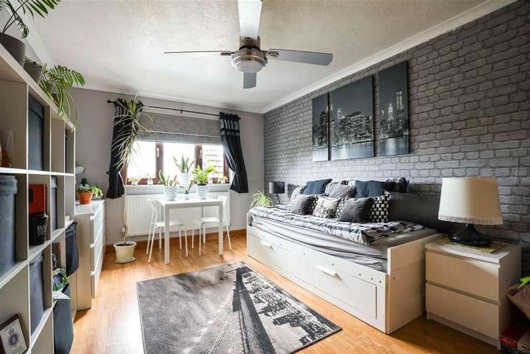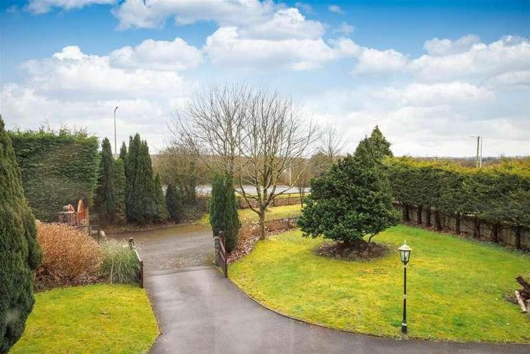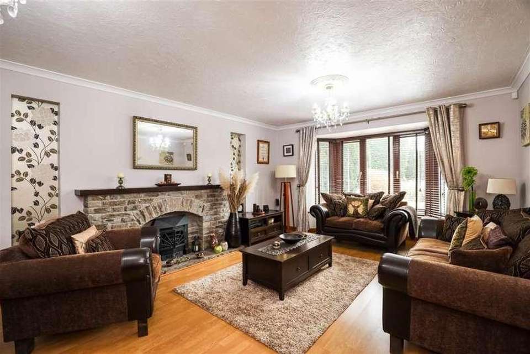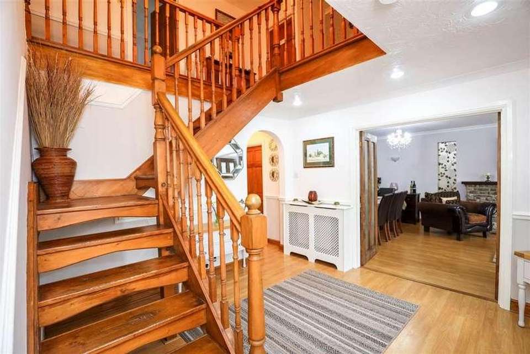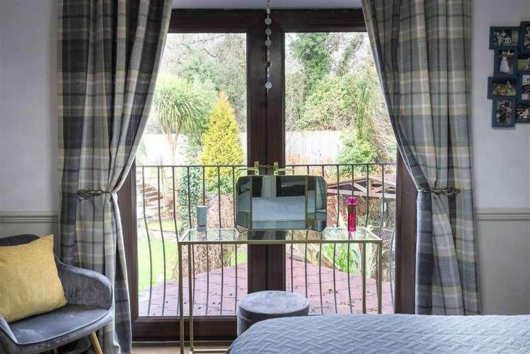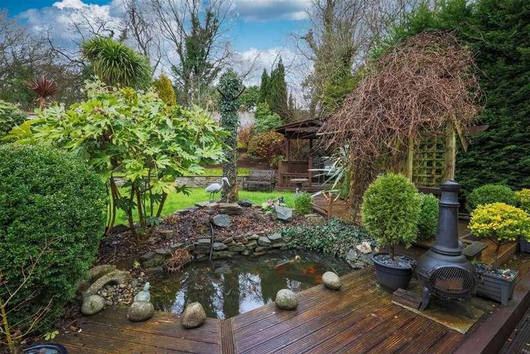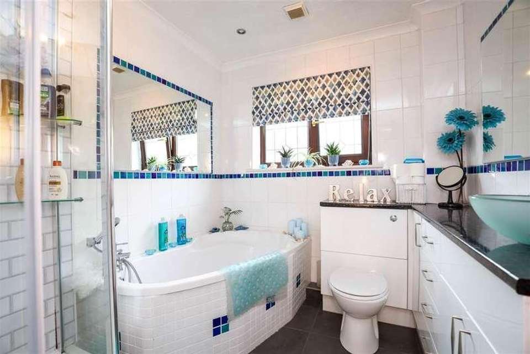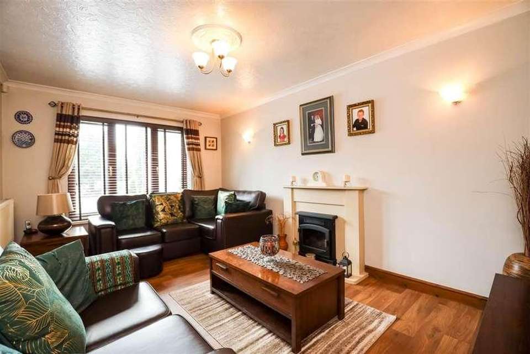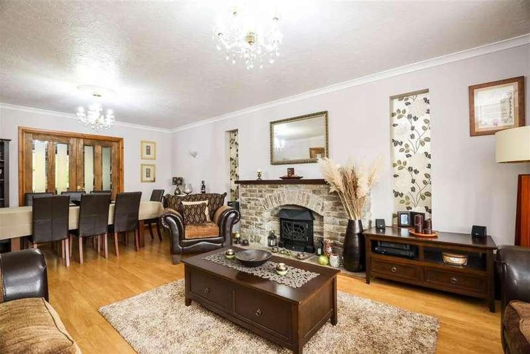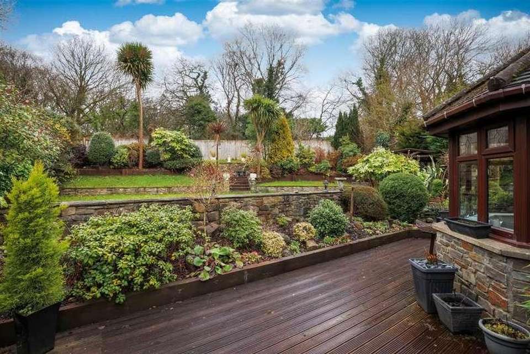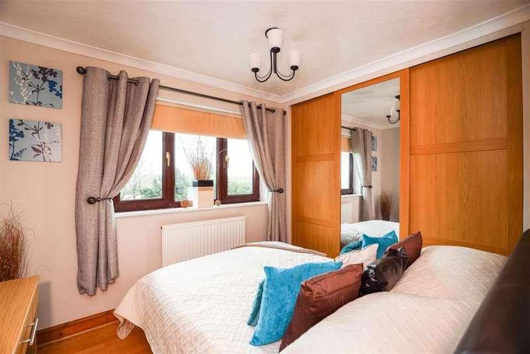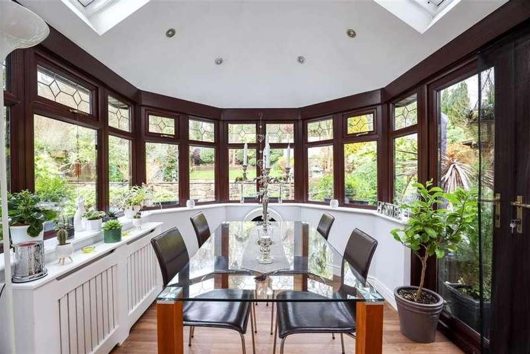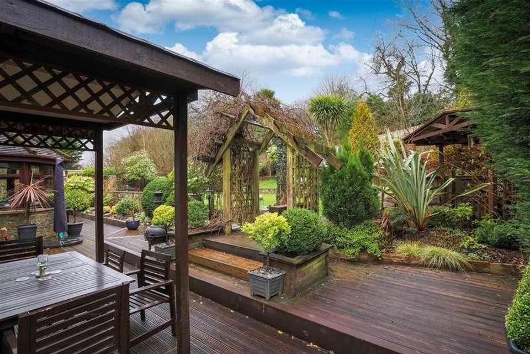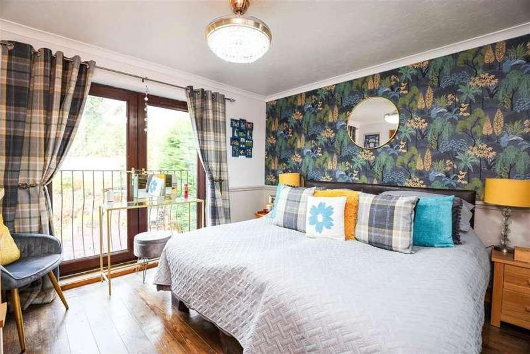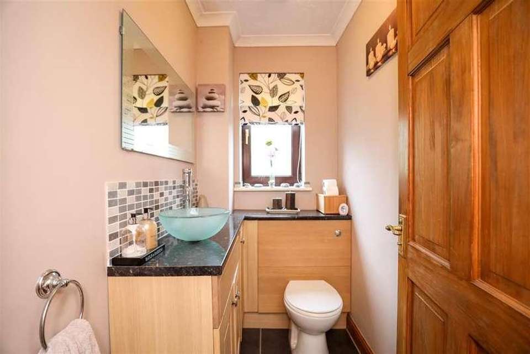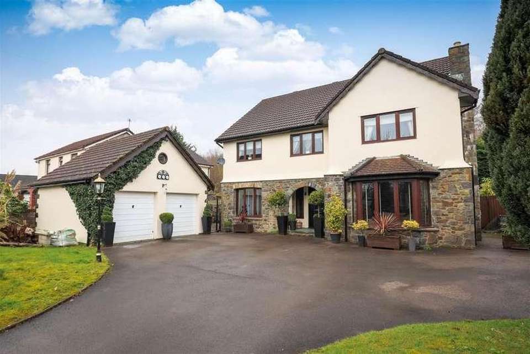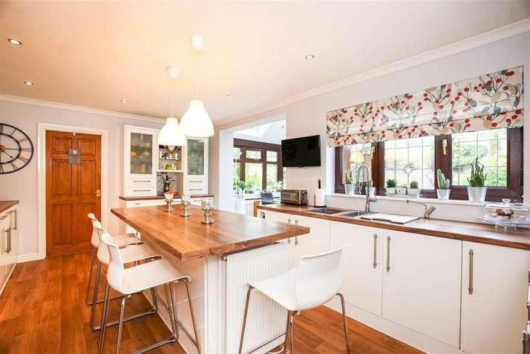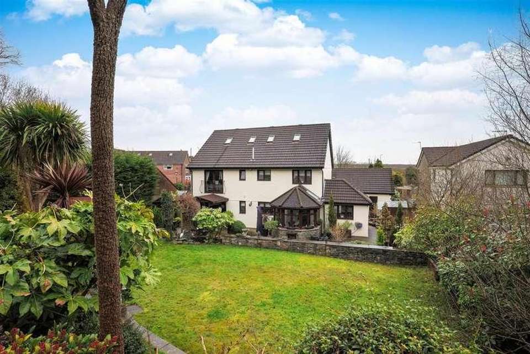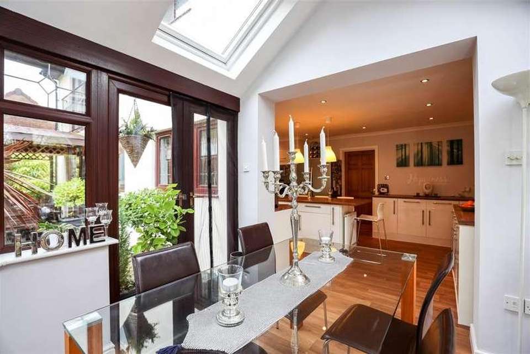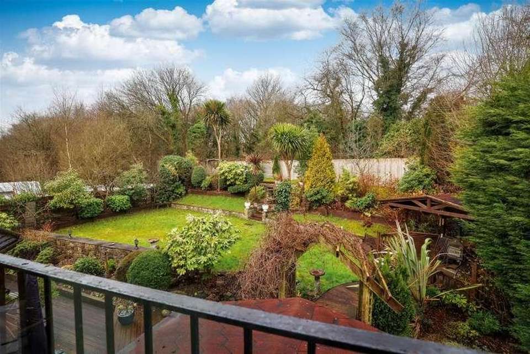5 bedroom detached house for sale
Rhondda Cynon Taff, CF72detached house
bedrooms
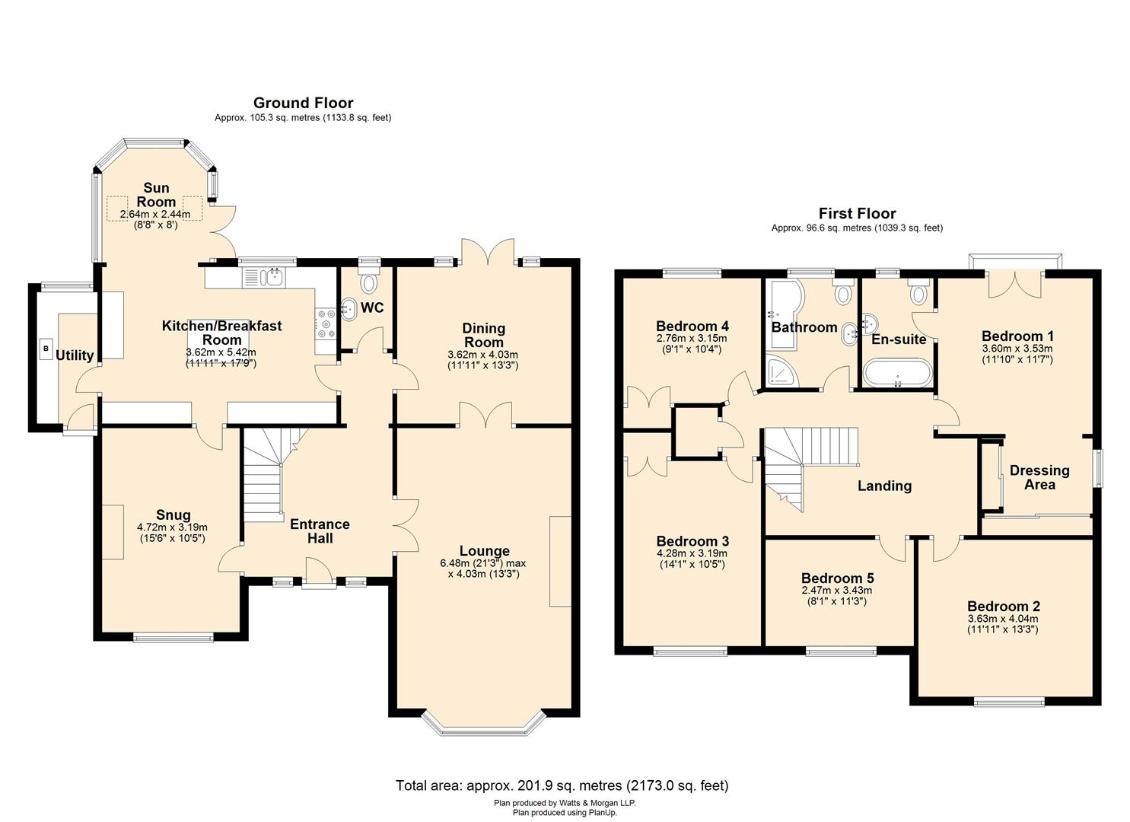
Property photos

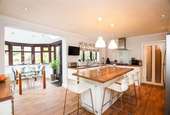
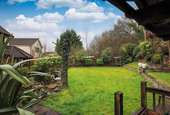
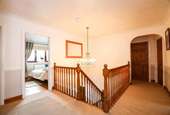
+20
Property description
A well-maintained, substantial five bedroom family home located within Brynna. Conveniently located for the M4 corridor and local amenities in this popular village. Brought to the market for the first time since built by the current owners in 1997. Accommodation comprising; entrance hallway with cloakroom/WC, lounge with bay window, home office/family room, kitchen-breakfast room with sunroom, snug and utility. First floor landing, five double bedrooms; the largest room with dressing area and en-suite, plus a 4-piece family bathroom. Landscaped front and rear generous private gardens, gated driveway parking and detached double garage. EPC Rating; 'C'.SUMMARYA well-maintained, substantial five bedroom family home located within Brynna. Conveniently located for the M4 corridor and local amenities in this popular village. Brought to the market for the first time since built by the current owners in 1997. Accommodation comprising; entrance hallway with cloakroom/WC, lounge with bay window, home office/family room, kitchen-breakfast room with sunroom, snug and utility. First floor landing, five double bedrooms; the largest room with dressing area and en-suite, plus a 4-piece family bathroom. Landscaped front and rear generous private gardens, gated driveway parking and detached double garage.SITUATIONBrynna is a small village situated within two miles north-east of the town of Pencoed, and one mile to nearby Village of Llanharan which includes a selection of shops, a public house / restaurant, Church and primary schools in both the English and Welsh medium. More comprehensive retail and commercial facilities are available in the town of Talbot Green (some 2 miles) and Cowbridge (approximately 7 miles). J34 of the M4 motorway is some 5 miles distance and Junction 35 is approximately 3 miles, allowing access to Cardiff, Bridgend and the national road network. There is also a main-line railway station in Llanharan and Pencoed, again providing convenient access to Cardiff, Bridgend and beyond.ABOUT THE PROPERTY* Set on a generous plot, with ample parking and substantial family accommodation. * A composite door leads through into the welcoming hallway with wooden open staircase to first floor, and leads into a cloakroom/WC. * Double doors from the hallway lead through into the bay-fronted lounge with central feature gas fire with stone hearth. * From the lounge, double doors open into the versatile reception room, an ideal home office/family room, with views and access onto the garden. * The kitchen/breakfast room has been fitted with a range of high gloss white wall and base units with co-ordinating central island with breakfast bar and laminate butchers-block effect surfaces. Also with co-ordinating dresser and display cabinet. A range of integral appliances to remain to include; double oven, microwave, coffee machine, 5-ring gas hob with extractor hood and instant hot water 'Quooker' tap.* The kitchen/breakfast room opens through into the sunroom with access from here out onto the rear decking area; the sunroom has a wall-mounted contemporary ethanol fire with space for dining furniture. * A cosy front-facing snug also leads off the kitchen/breakfast room, along with a utility room with floor-to-ceiling cupboard space (housing the 'Worcester' gas combi boiler) with plumbing for appliances, and provides access onto the side garden with veg patch / greenhouse area. * To the first floor, the good size landing presents space for a study area with loft hatch giving access to the loft space and airing cupboard. * The first floor offers five double bedrooms; each with their own fitted wardrobe. * The principal bedroom has French doors leading to a 'Juliet' balcony overlooking the beautiful rear garden. This generous size bedroom has the benefit of a dressing area - fully fitted with floor to ceiling sliding door wardrobes and picture window; and a 3-piece en-suite bathroom with dual ended roll top bath and wall-mounted tv. * The family bathroom has been fitted with a 4-piece suite providing a separate corner shower enclosure and corner bath.GARDENS AND GROUNDS* Woodview is approached off a shared access road onto an electrically-gated private driveway providing parking for several vehicles leading to a detached double garage with manual doors, full power supply and pedestrian door. * Positioned on a generous plot with large lawned frontage planted with a variety of shrubs, tall trees and mature bushes and to the rear lies a fully landscaped garden enjoying a great degree of privacy, backing onto woodland. * Much of the rear garden is laid to lawn, with a great entertaining deck and steps up to a pond surrounded by colourful mature borders. On offer is a BBQ area and timber pergola offering a sheltered space. A central path leads to the most elevated part of the garden with additional decked area - ideal for sun loungers.* An additional side garden, in between the house itself and the garage, offers space for a vegetable garden which benefits from the early morning through to early afternoon sun.ADDITIONAL INFORMATIONAll mains services connected. Gas-fired combi central heating. Council Tax Band G.PROCEEDS OF CRIME ACT 2002Watts & Morgan LLP are obliged to report any knowledge or reasonable suspicion of money laundering to NCA (National Crime Agency) and should such a report prove necessary may be precluded from conducting any further work without consent from NCA.
Interested in this property?
Council tax
First listed
Over a month agoRhondda Cynon Taff, CF72
Marketed by
Watts & Morgan 55 High Street,Cowbridge,Vale of Glamorgan,CF71 7AECall agent on 01446 773500
Placebuzz mortgage repayment calculator
Monthly repayment
The Est. Mortgage is for a 25 years repayment mortgage based on a 10% deposit and a 5.5% annual interest. It is only intended as a guide. Make sure you obtain accurate figures from your lender before committing to any mortgage. Your home may be repossessed if you do not keep up repayments on a mortgage.
Rhondda Cynon Taff, CF72 - Streetview
DISCLAIMER: Property descriptions and related information displayed on this page are marketing materials provided by Watts & Morgan. Placebuzz does not warrant or accept any responsibility for the accuracy or completeness of the property descriptions or related information provided here and they do not constitute property particulars. Please contact Watts & Morgan for full details and further information.





