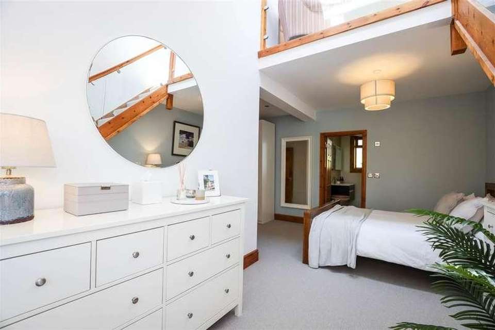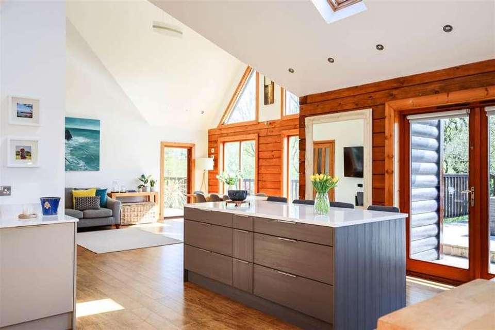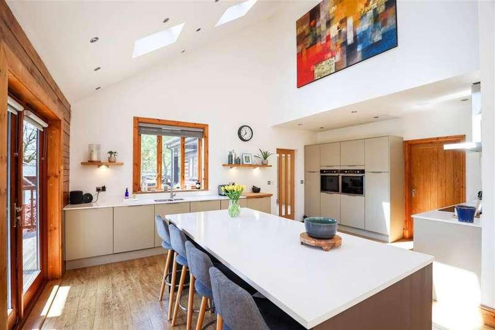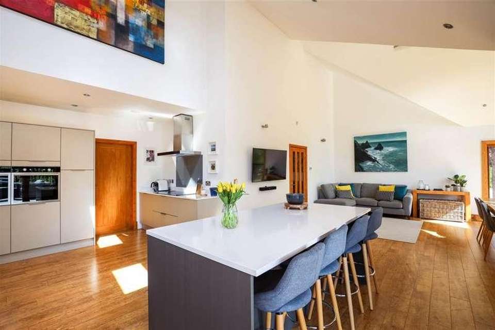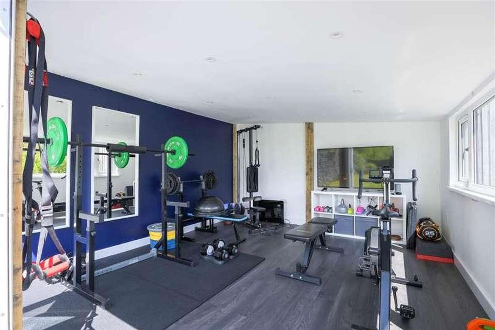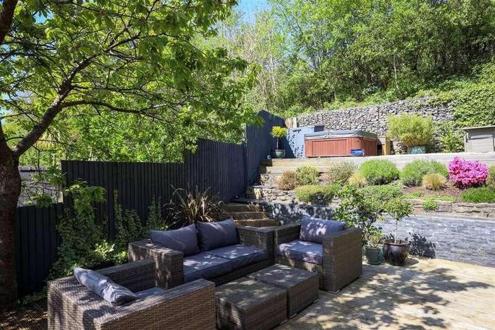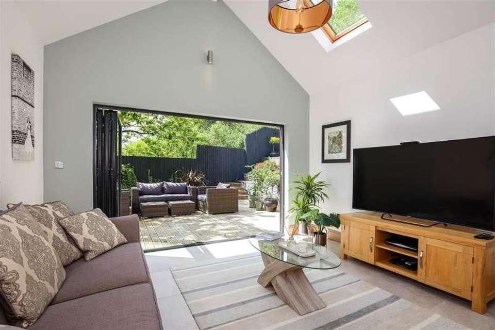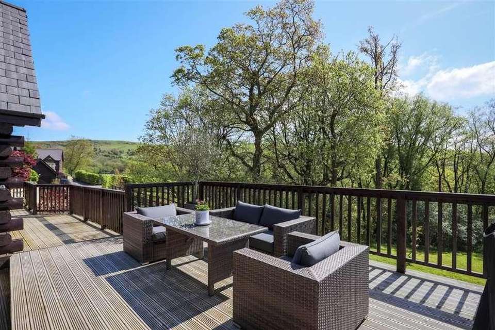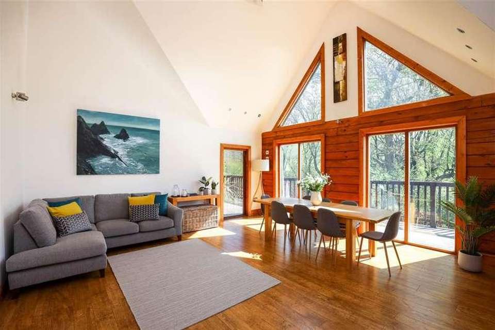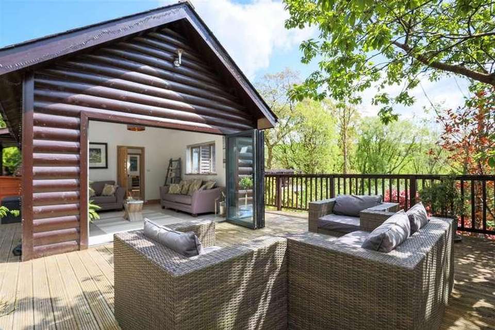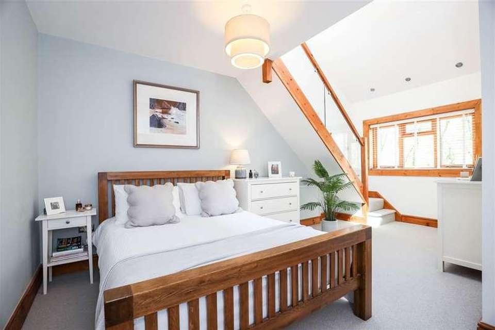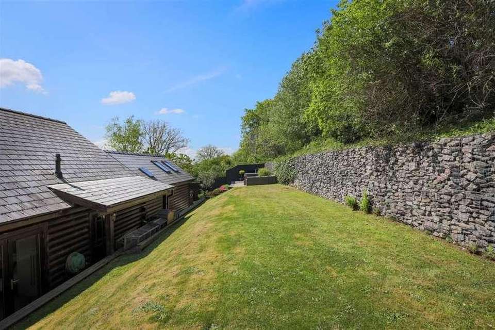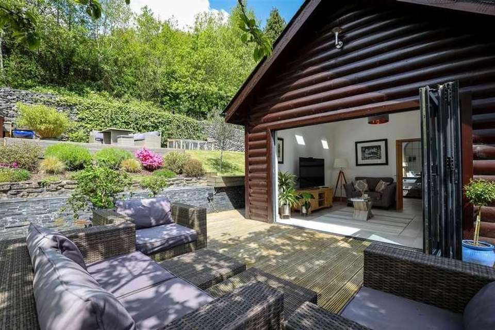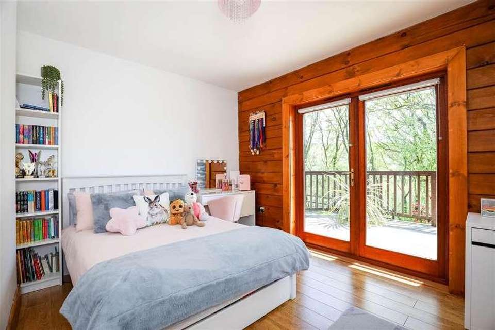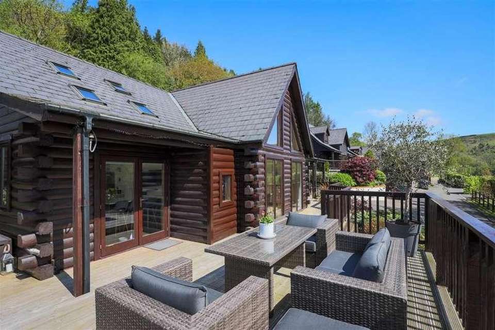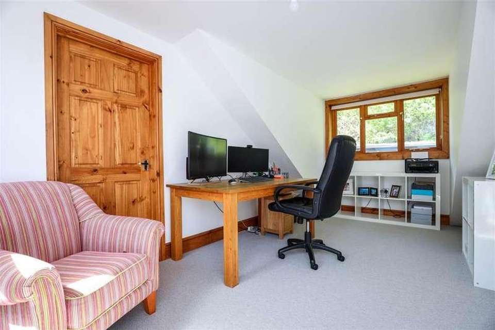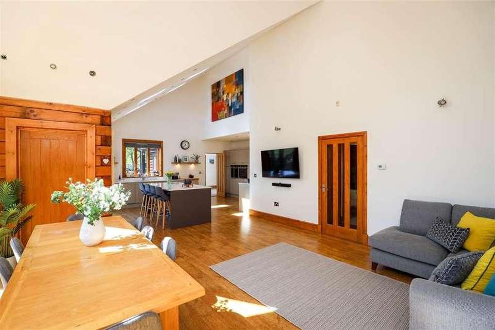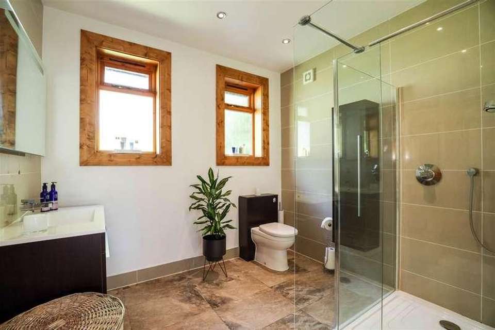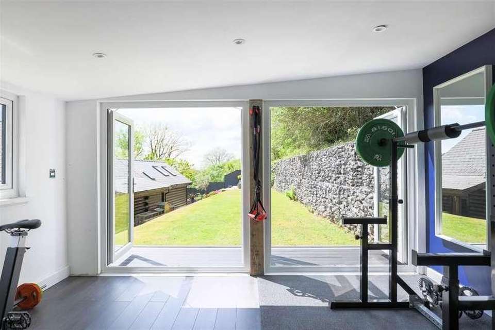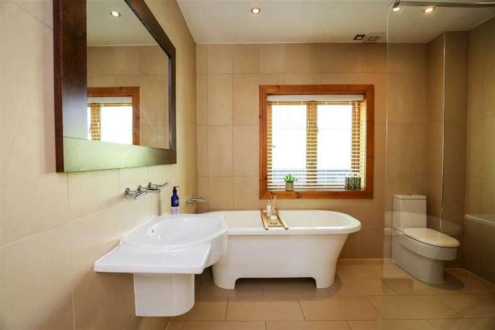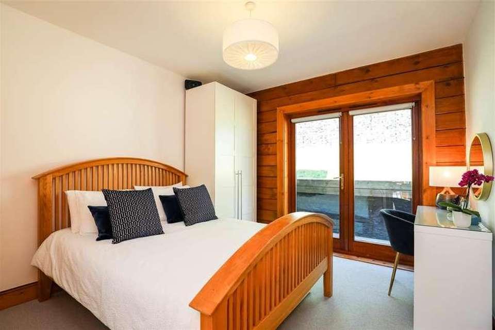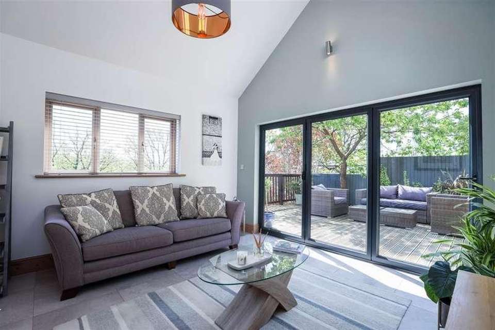4 bedroom detached house for sale
Llanharan, CF72detached house
bedrooms
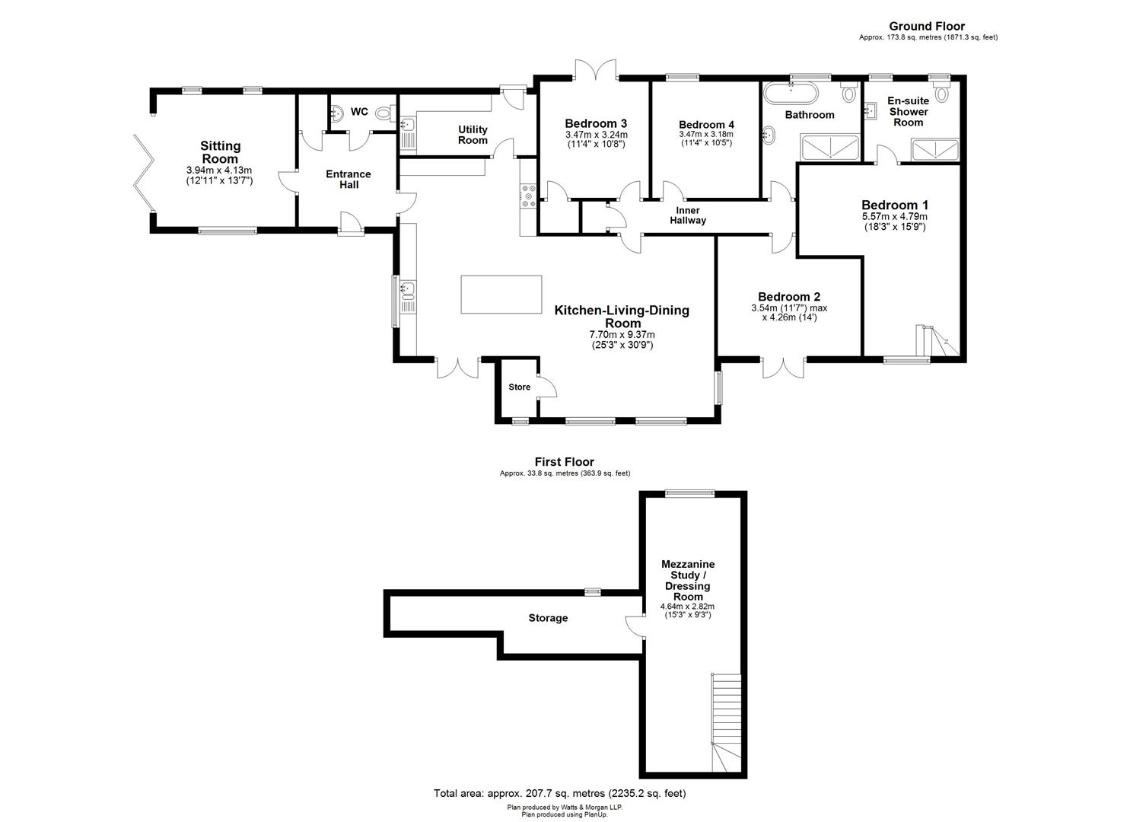
Property photos

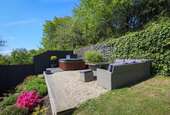
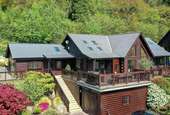
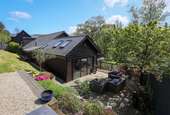
+23
Property description
An exceptional family home, significantly extended to provide outstanding and understated accommodation throughout and must be viewed to be most fully appreciated. Lounge opening directly onto south-facing decked seating area, kitchen/living/dining area to the very heart of the house offering a wonderfully light, airy open plan space. Principal bedroom with en suite shower room and mezzanine study /dressing area over, three further double bedrooms and contemporary bathroom. Well tended gardens including a superb summer house / gym / home office. Off-road parking and garage.SUMMARYAn exceptional family home on this wonderfully private development. The property has been significantly and sympathetically extended to provides outstanding and understated accommodation throughout and must be viewed to be most fully appreciated. Lounge opening directly onto south-facing decked seating area, kitchen/living/dining area to the very heart of the house offering a wonderfully light, airy open plan space. Principal bedroom with en suite shower room and mezzanine study area over, three further double bedrooms and stylish, contemporary bathroom. Well tended gardens including a superb summer house / gym / home office. Off-road parking and garage.SITUATIONThe village of Llanharan includes a selection of shops, two public house, Church and both Welsh and English medium primary schools. More comprehensive retail and commercial facilities are available in the town of Talbot Green (some 2 miles away) and Cowbridge (approximately 5 miles). Junction 34 of the M4 motorway is some 5 miles distance and junction 35 is approximately 3 miles, allowing access to Cardiff, Bridgend and all national road networks. A railway station at Llanharan, with free car parking, provides access to Cardiff Central Station in about 15 minutes and to main line stations beyond.ABOUT THE PROPERTY* 26 Oakmead Road is an outstanding Canadian log cabin within this exclusive private development.* It has been thoughtfully and significantly extended with these additions providing superb extra spaces, blending in extremely well with the original vision of the property within in its unique location.* The entrance hallway has doors leading to the lounge and to the kitchen/living/dining space with further doors opening into a WC and to a store cupboard.* The lounge benefits from bi-fold doors looking out over, and opening directly onto, a south facing sheltered timber deck.* The largest living area for the property is a simply stunning kitchen/living/dining space open to the pitch of the roof with Velux skylight providing great natural illumination.* This space is of distinct living and kitchen areas, the kitchen being a stylish, contemporary Sigma 3 kitchen with quartz work tops and integrated appliances to remain including hob, twin ovens, fully integrated dishwasher, fridge and freezer.* An adjacent utility room provides additional storage and space/plumbing for a washing machine, dryer and also for an additional fridge freezer.* The family living space is directly open to the kitchen and, like the kitchen, is open to the pitch of the roof.* Both the kitchen and this living area open directly onto an east facing decked seating area, ideally positioned to catch the morning sunshine. Views from the deck are superb.* Accessed from the living space is an inner hallway off which the four bedrooms and family bathroom are located.* The principal bedroom has its own en suite shower room with Roca fittings and walk-in shower; it features, as a bonus, stairs leading to a mezzanine dressing area /study with attic storage space beyond.* The three additional bedrooms are all doubles and all have use of a contemporary bathroom with bath and separate walk-in shower cubicle.GARDENS AND GROUNDS* A sizable, block-paved off-road parking area fronts the property with ample room for at least three cars. Electric car charging point to remain.* An up and over door leads into a garage (approx. max. 6m x 3.3m). The garage has been partially sub-divided to create an initial large storage space and a secondary store room, to it's rear.* Timber steps lead up to the entrance doorway with this timber decking extending from here to both the south facing deck and also to a larger deck fronting the property accessed from the kitchen/ living/dining space.* To the rear of the property is a covered walkway. Steps lead to an especially sheltered corner of the garden with paved area inlcuding hot tub (to remain).* To the other, far corner of the garden is a superb, bespoke summer house/multi-use home gym (approx. max. 4m x 4.45m) with power connected. This is currently used as a home gym but suitable for many and varied uses and enjoy far reaching views over Meiros Valley to hillsides beyond.ADDITIONAL INFORMATIONFreehold. Mains electric connects to the property. LPG Gas-fired central heating. All residents of Meiros Valley have a share of the ownership of the Resident's Association and contribute a ?150 per month 'service charge'. This covers private water supply and sewerage charges and maintenance of communal areas including roadways, grass cutting, paths and woodland. Electrical vehicle charging point to remain. Council Tax: Band GPROCEEDS OF CRIME ACT 2002Watts & Morgan LLP are obliged to report any knowledge or reasonable suspicion of money laundering to NCA (National Crime Agency) and should such a report prove necessary may be precluded from conducting any further work without consent from NCA.
Interested in this property?
Council tax
First listed
Over a month agoLlanharan, CF72
Marketed by
Watts & Morgan 55 High Street,Cowbridge,Vale of Glamorgan,CF71 7AECall agent on 01446 773500
Placebuzz mortgage repayment calculator
Monthly repayment
The Est. Mortgage is for a 25 years repayment mortgage based on a 10% deposit and a 5.5% annual interest. It is only intended as a guide. Make sure you obtain accurate figures from your lender before committing to any mortgage. Your home may be repossessed if you do not keep up repayments on a mortgage.
Llanharan, CF72 - Streetview
DISCLAIMER: Property descriptions and related information displayed on this page are marketing materials provided by Watts & Morgan. Placebuzz does not warrant or accept any responsibility for the accuracy or completeness of the property descriptions or related information provided here and they do not constitute property particulars. Please contact Watts & Morgan for full details and further information.





