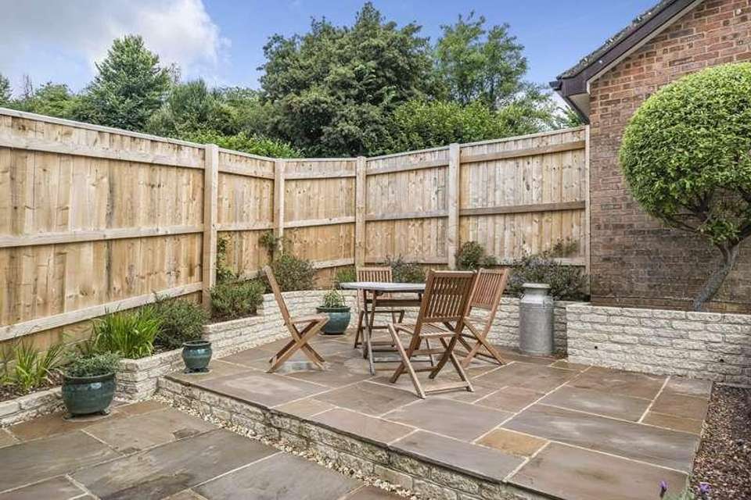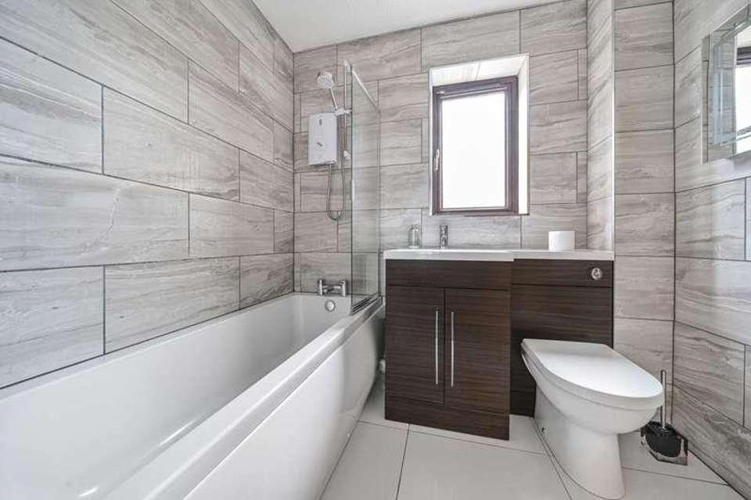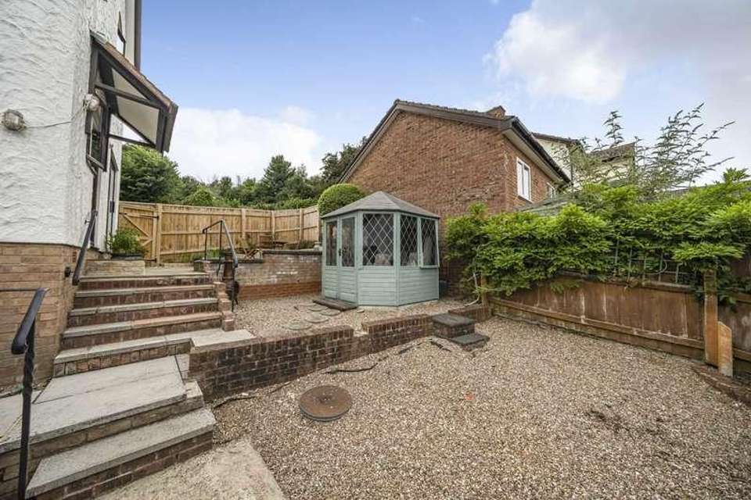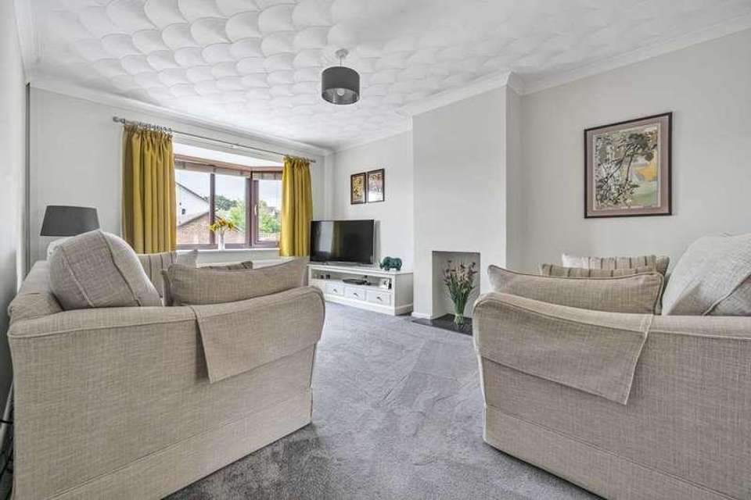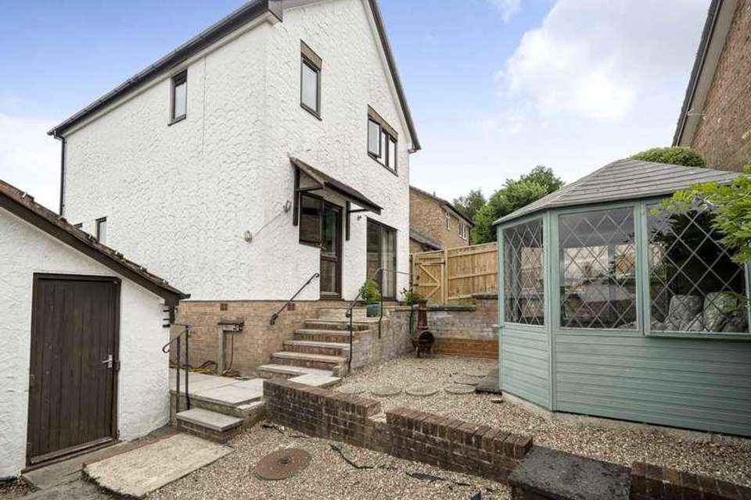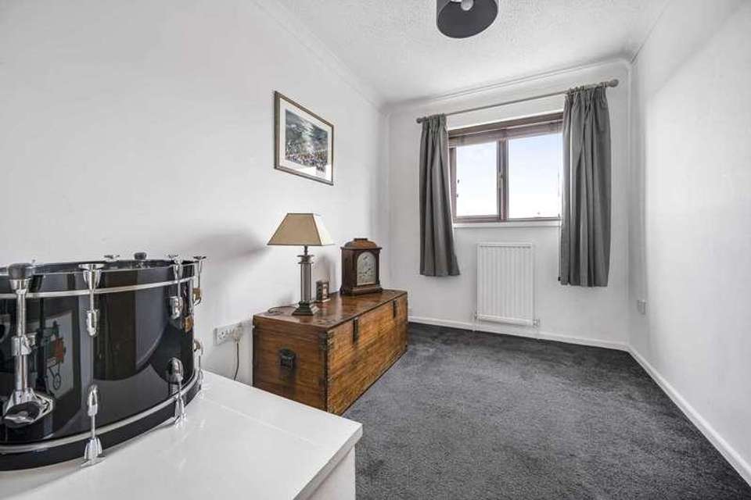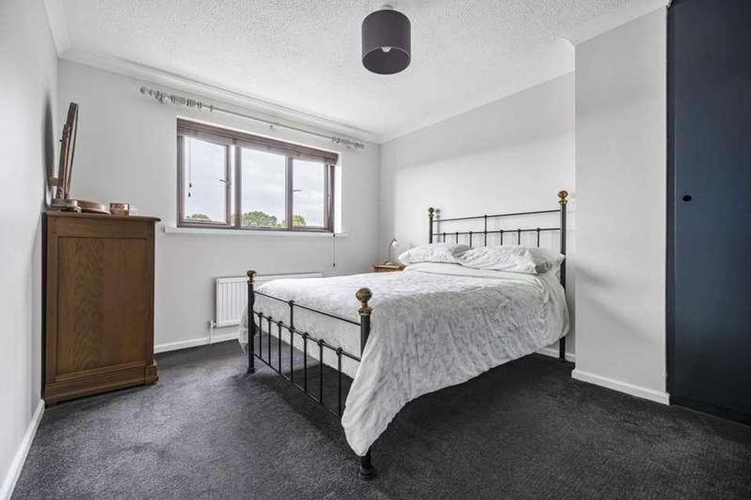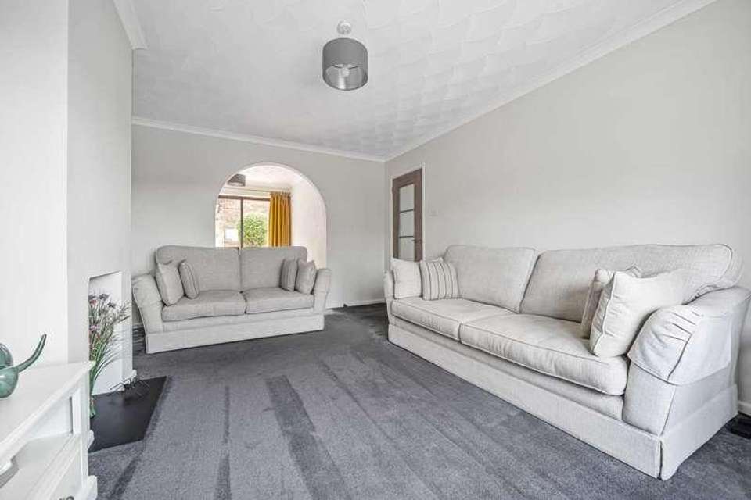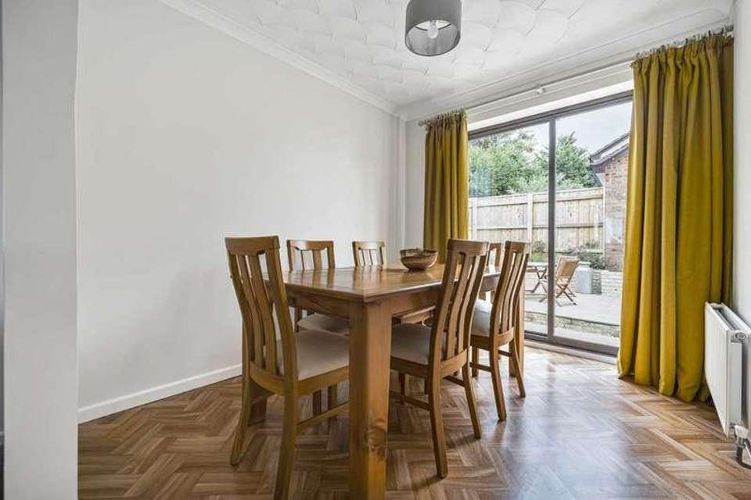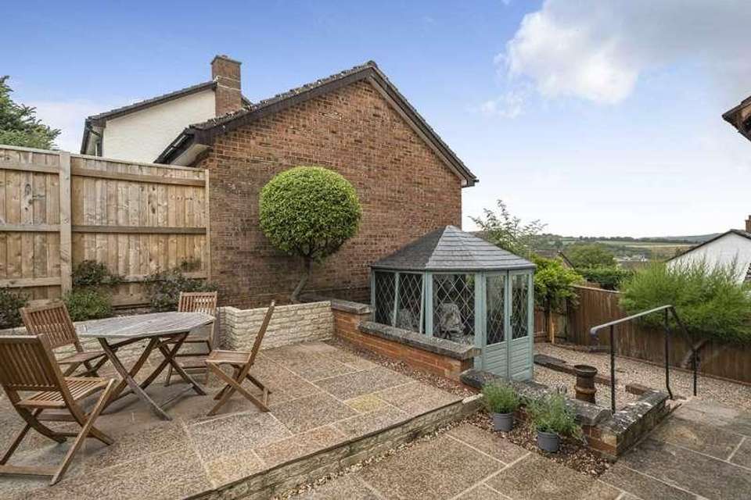3 bedroom detached house for sale
Colyton, EX24detached house
bedrooms
Property photos
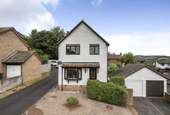
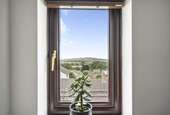
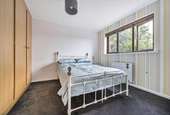
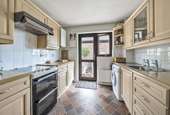
+10
Property description
This detached three bedroom home is pleasantly situated in a cul-de-sac of similar properties within walking distance (approx. half a mile) of the centre of the pretty little East Devon town of Colyton and just 3 miles from the sea and beach at Axmouth and Seaton. The house is set in a slightly elevated position which means it benefits from beautiful countryside views to the front and back. The bright and pleasant accommodation comprises three bedrooms, bathroom, ground floor cloakroom, kitchen, dining room with patio doors to the garden and living room with fireplace. Outside, to the front is a low maintenance garden and driveway parking leading to a wider than average garage. At the back of the house is an enclosed garden comprising a secluded patio, a gravelled garden area and a summer house. Planning permission to enlarge the accommodation and parking area have been secured, planning reference 22/2713/FUL. The property also benefits from uPVC double glazing and gas central heating. Newbery Close was built in the 1980`s and is well planned with the properties set well apart from one another and the road has a lovely open aspect.Colyton is a pretty and historic town with a village feel with a range of local facilities including health centre, library, butcher`s, baker, convenience stores, fish and chip shop, pubs, tea rooms, a garden centre and a variety of small shops and services. The beautiful Norman Church is the centre point of the town, which is most famous for the 1685 Monmouth Rebellion. On the edge of the town is the Seaton tramway station which operates services throughout the summer along the Axe Estuary, linking Colyton and Seaton, which is very popular with tourists. The nearby Colyton Grammar School is another draw for the area as the school consistently appears in the top 10 Grammar Schools in the country. The Jurassic Coast and pretty harbour at Axmouth is just 2 miles away, with the seaside resort of Lyme Regis to the east, just 7 miles and Sidmouth to the west just under 11 miles.The accommodation, all measurements approximate, comprises:GROUND FLOORSide gate from driveway and steps up to front entrance. Storm porch with tiled roof and outside light. Upvc front door with glazed panels.HALLWindow to side. Stairs rising to first floor. Under stairs cupboard with light, housing electricity consumer unit. Radiator. Laminate flooring. Door toCLOAKROOMObscure glazed window to side. Fitted with WC and wall mounted wash hand basin. Wall tiling. Radiator. Vinyl flooring.LIVING ROOM - 4.81m (15'9") x 3.36m (11'0")Deep bay window to front. Slate fireplace suitable for open fire. TV point. Radiator. Archway toDINING ROOM - 2.8m (9'2") x 2.47m (8'1")Sliding patio doors to the rear garden. Radiator. Vinyl flooring.KITCHEN - 2.78m (9'1") x 2.7m (8'10")Window to rear. Double glazed door to garden. The kitchen is fitted on two sides with a range of wall and base units. Stainless steel sink unit and drainer. Free standing electric cooker with double oven/grill. Space and plumbing for washing machine or dishwasher. Wall mounted Glow Worm gas boiler for central heating and hot water. Part tiled walls. Radiator. Vinyl flooring.FIRST FLOORLANDINGWindow to side with lovely countryside view. Hatch to insulated loft with light and pull down ladder. Airing cupboard housing factory lagged hot water cylinder with slatted shelving.BEDROOM ONE - 3.95m (13'0") x 3.09m (10'2")Window to front with attractive countryside views. Built-in wardrobes across one wall. Radiator.BEDROOM TWO - 3m (9'10") x 2.92m (9'7")Window to rear overlooking garden. Small wash hand basin set into cupboard unit. Built-in wardrobes across one wall. Radiator.BEDROOM THREE - 3.06m (10'0") x 2.15m (7'1")Window to front with attractive countryside views. Radiator.BATHROOM - 2.17m (7'1") x 1.69m (5'7")Obscure glazed window to rear. Re-fitted with a modern white suite comprising panelled bath with Mira electric shower over and glazed shower screen, w.c. with recessed cistern and wash hand basin set into base unit with cupboards below. Fitted mirror with shaver point. Chrome ladder style radiator. Fully tiled walls and floor.OUTSIDEFront garden mainly laid to gravel with mature shrubs. Gate from driveway leads to walled steps to the front door and further gate and path leading to the back. Tarmac driveway with fairly level parking and leading to theGARAGE - 5.77m (18'11") x 3.77m (12'4")Up and over door to front. Pedestrian door to rear garden. Light and power. Wide enough to provide some workshop space. Loft storage above. Space and plumbing for washing machine.REAR GARDENFully enclosed and on three levels. The patio doors from the dining room lead onto a secluded patio area. From here, steps lead down to a gravelled area where there is a summer house measuring 7`9` x 7`6` (2.38m x 2.31m). A further step down to another gravelled seating area, door to the garage and side path leading to the front. Outside tapSERVICESAll mains services are connected. Water is meteredCOUNCIL TAXEast Devon District Council. Band D. Currently ?2,202.81 (2023/24).ADDITIONAL INFORMATIONThe property benefits from gas central heating and uPVC double glazing throughout. The current owners have had the bathroom re-fitted with a modern suite, replaced all the internal doors and added new fencing at the top of the garden.Floor plan below...what3words /// bookings.squeaks.commandNoticePlease note we have not tested any apparatus, fixtures, fittings, or services. Interested parties must undertake their own investigation into the working order of these items. All measurements are approximate and photographs provided for guidance only.
Interested in this property?
Council tax
First listed
Over a month agoColyton, EX24
Marketed by
Gordon & Rumsby The Studio, Market Place,Colyton,Devon,EX24 6JSCall agent on 01297 553768
Placebuzz mortgage repayment calculator
Monthly repayment
The Est. Mortgage is for a 25 years repayment mortgage based on a 10% deposit and a 5.5% annual interest. It is only intended as a guide. Make sure you obtain accurate figures from your lender before committing to any mortgage. Your home may be repossessed if you do not keep up repayments on a mortgage.
Colyton, EX24 - Streetview
DISCLAIMER: Property descriptions and related information displayed on this page are marketing materials provided by Gordon & Rumsby. Placebuzz does not warrant or accept any responsibility for the accuracy or completeness of the property descriptions or related information provided here and they do not constitute property particulars. Please contact Gordon & Rumsby for full details and further information.





