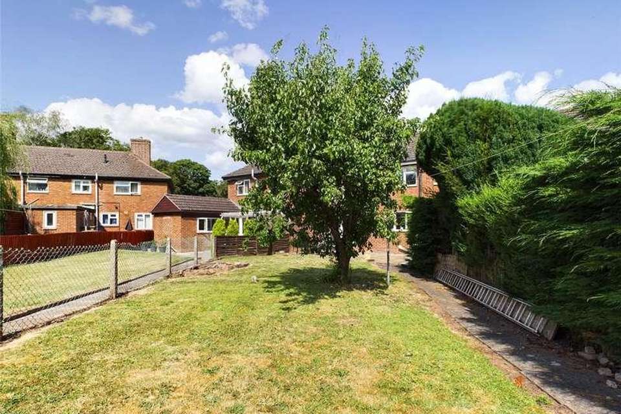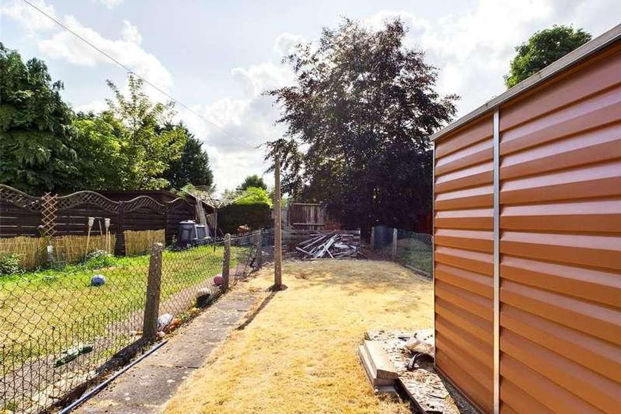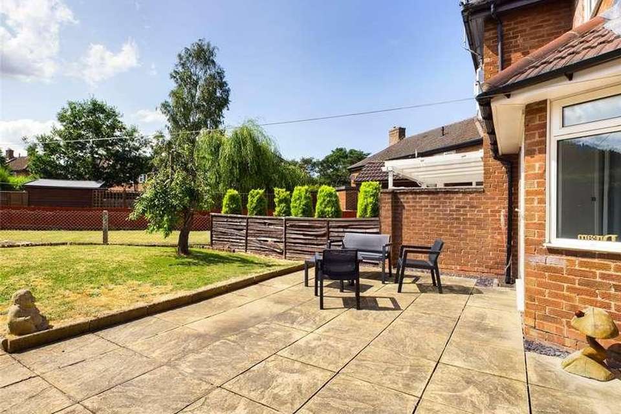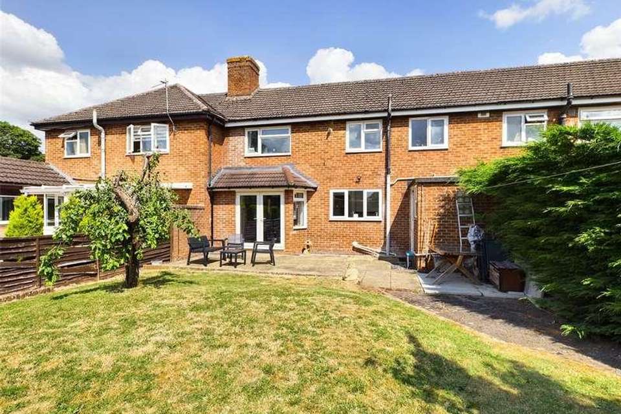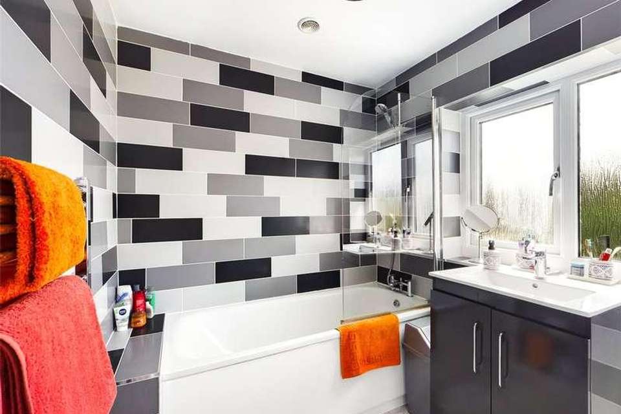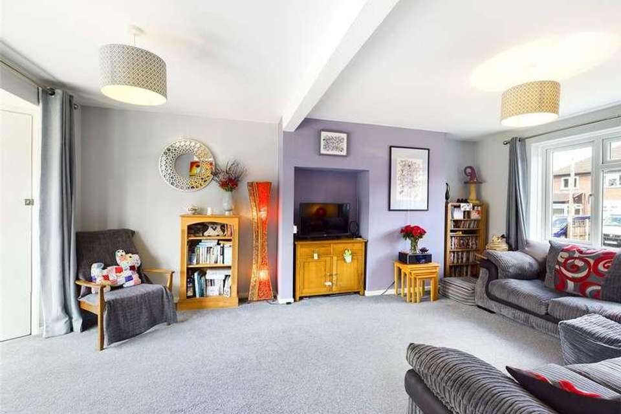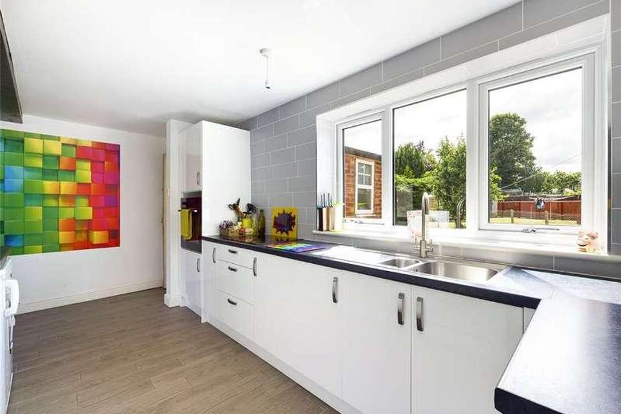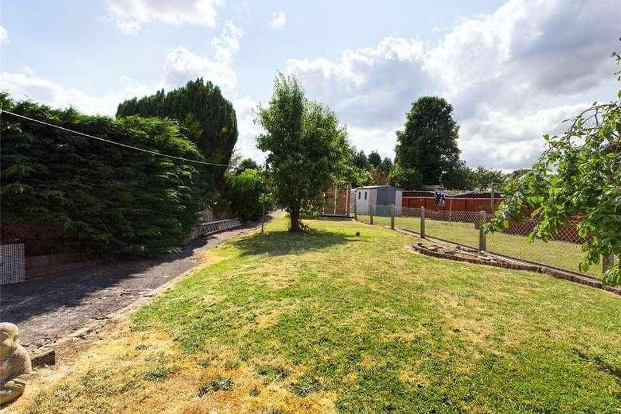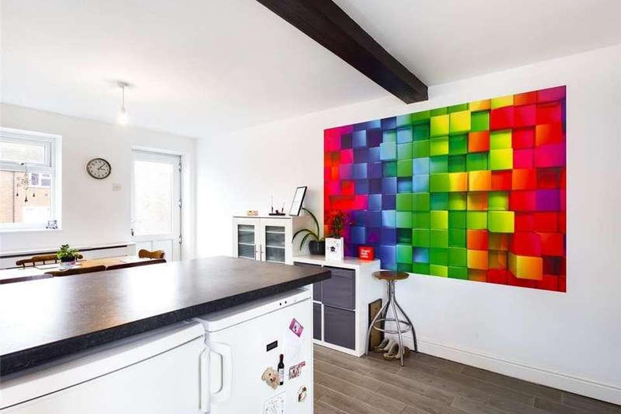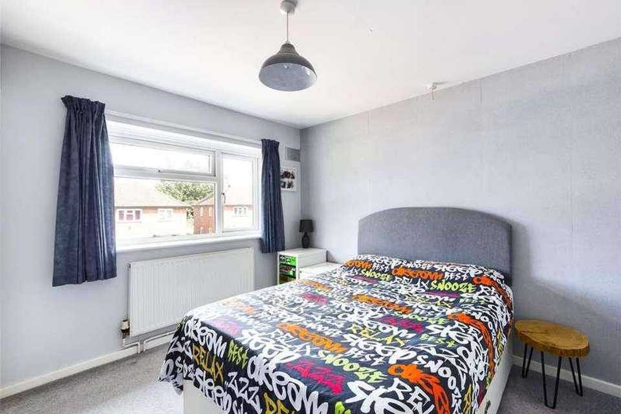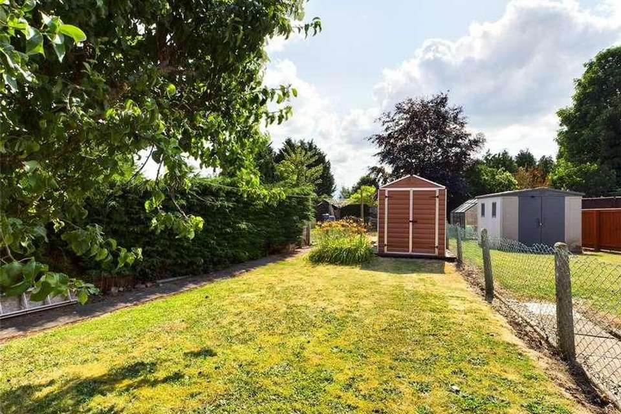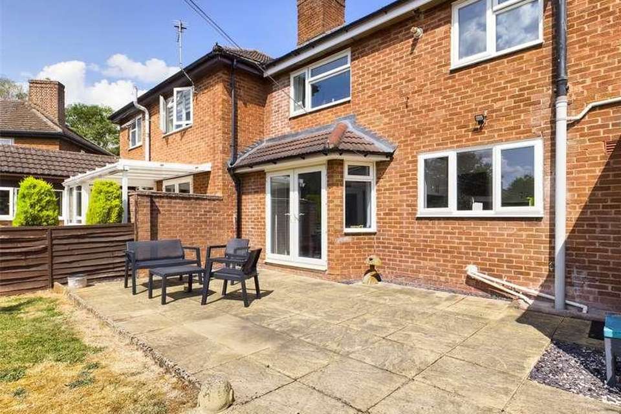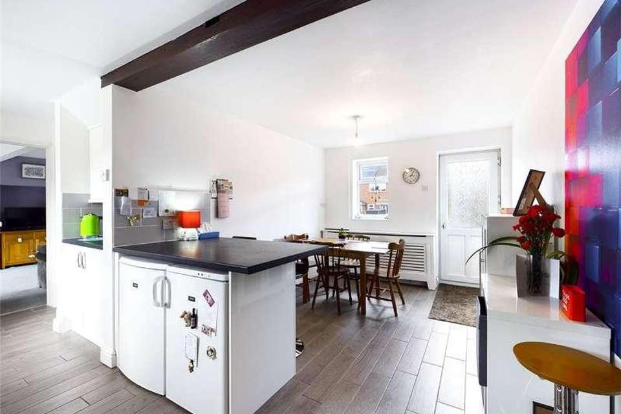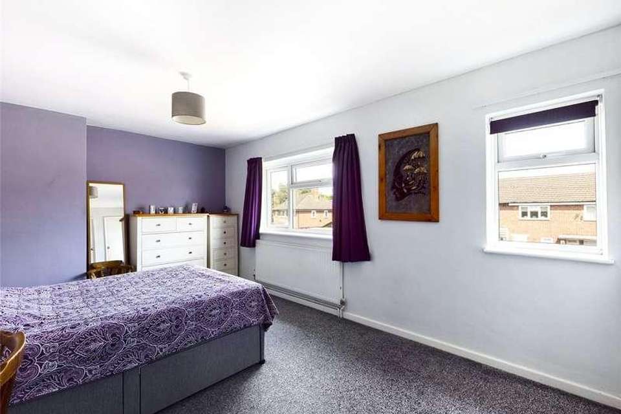3 bedroom property for sale
Ross-on-wye, HR9property
bedrooms
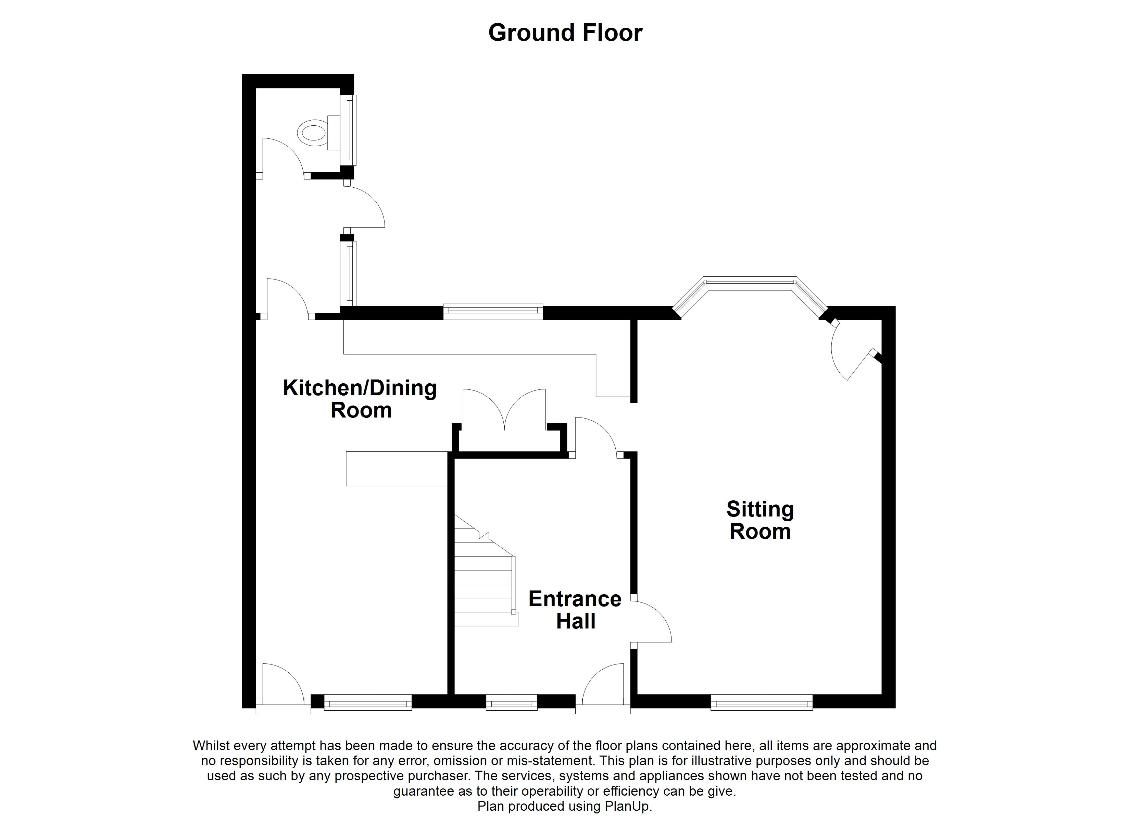
Property photos

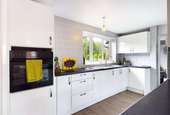
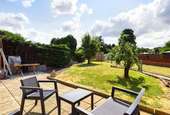
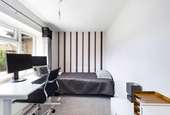
+14
Property description
The property is on the northern fringes of Ross on Wye with both primary and secondary schools just a short walk away. The town centre is approximately half a mile and offers a good range of shopping, social and sporting facilities. The property is entered via: Canopied Front Entrance Porch: uPVC door with double glazed insets and double glazed window to front aspect. Reception Hall: Staircase leading to first floor landing. Hanging space for coats. Useful understairs storage cupboard. Radiator. Wood laminate flooring. Door to: Kitchen/Dining Room: Kitchen Area; 16'3" x 6'3" (4.95m x 1.9m). Range of white gloss base and wall mounted units. 13 amp induction hob. Eye level oven. Integrted washing machine. Space for undercabinet fridge and freezer. Granite effect rolled edge worktops. Fully tiled surrounds and attractive tiled flooring. One and a half bowl drainer sink unit. Double glazed window to rear aspect overlooking the gardens. Open plan to breakfast area with power and USB socket. Tiled flooring into dining area. Dining Area: 17'8" x 9'3" (5.38m x 2.82m). Double glazed window to front aspect. uPVC door to front. Wood panelled door to: Rear Lobby: Tiled flooring. Double glazed window and door to side aspect. Door to: Downstairs Cloakroom: Wall mounted wash hand basin with vanity unit. WC. Double glazed window to side aspect. From the reception hall, staircase leads to: First Floor Landing: Double glazed window to rear aspect. Access to loft space with ladder and light. Door to airing cupboard with wall mounted boiler supplying domestic hot water and central heating. Door to: Bedroom 1: 15'4" x 10'4" (4.67m x 3.15m). Two large double glazed windows to front aspect. A light and spacious room. Radiator. Two built in wardrobes with hanging rail and storage. Bedroom 2: 11'2" x 9'5" (3.4m x 2.87m). Double glazed window to front aspect. Built in cupboard. Further recessed area with shelving above. Radiator. Bedroom 3: 11'11" x 7'1" (3.63m x 2.16m). Double glazed window to rear aspect overlooking the gardens. Radiator. Bathroom: Having recently been re-fitted to a high standard with low level WC, pedestal wash hand basin with vanity unit. Panelled bath with glazed screen and mixer tap shower over. Fully tiled surrounds. Chrome style ladder towel rail. Double glazed window to rear aspect. Outside: To the front of the property is a block paved driveway which provides parking for two vehicles and a level lawn with shallow fencing. This could be converted to further parking if required, subject to any necessary requirements. The rear garden is accessed via the kitchen or sitting room where there is a large patio. From here the gardens extend to a large level lawn with mature shrubs. Hardstanding for garden shed. Pathway leading out to the rear of the property where there is an uncultivated area suitable for a vegetable plot. Property Information: Council Tax Band B Broadband Ultrafast 1000 Mbps Available Gas Central Heating Mains Drainage Directions: From the centre of Ross-on-Wye proceed down Broad Street, over the first roundabout, turn left up Brampton Road, proceed to the top of the hill and turn right into Wallhouse Road just before the dual carriage bridge. Take the first turning right into Mayhill Road where the property can be found on the right hand side.
Interested in this property?
Council tax
First listed
4 days agoRoss-on-wye, HR9
Marketed by
Richard Butler & Associates 15 Gloucester Rd,Ross On Wye,Herefordshire,HR9 5BUCall agent on 01989 567979
Placebuzz mortgage repayment calculator
Monthly repayment
The Est. Mortgage is for a 25 years repayment mortgage based on a 10% deposit and a 5.5% annual interest. It is only intended as a guide. Make sure you obtain accurate figures from your lender before committing to any mortgage. Your home may be repossessed if you do not keep up repayments on a mortgage.
Ross-on-wye, HR9 - Streetview
DISCLAIMER: Property descriptions and related information displayed on this page are marketing materials provided by Richard Butler & Associates. Placebuzz does not warrant or accept any responsibility for the accuracy or completeness of the property descriptions or related information provided here and they do not constitute property particulars. Please contact Richard Butler & Associates for full details and further information.





