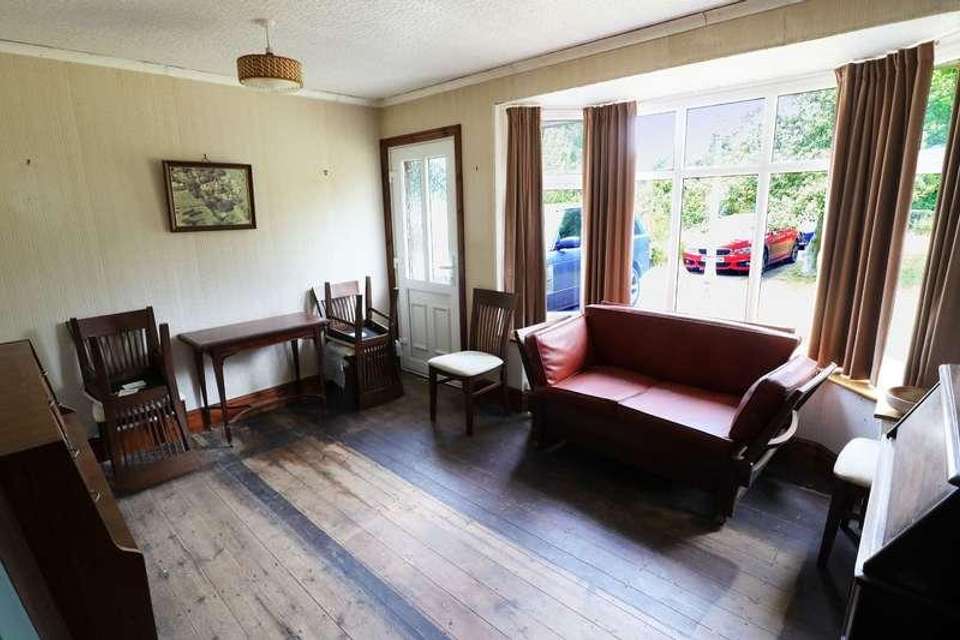3 bedroom detached house for sale
Alcester, B49detached house
bedrooms
Property photos




+25
Property description
An extremely rare, and exciting opportunity to acquire a traditional, double fronted, detached family home, offering enormous potential to extend/modernise or redevelop, and boasting a sizeable adjacent parcel of land, offering potential as a building plot (subject to planning). The total plot is circa 1,500m2 (16,146ft2) and has an extensive frontage, which benefits from having three separate entrances. The accommodation comprises; Reception Hall and stairs with feature exposed timbers, lounge, separate sitting room, re-fitted kitchen with Rayburn, utility room, WC, office, three bedrooms, and re-fitted bathroom. Gardens to three elevations, driveway parking for several cars and detached double prefabricated garage.Property Reference ALC-1HXL1354X3AAccommodation ComprisingLounge (Dimensions : 12' 11" (3.94m) x 12' 0" (3.66m))Sitting Room (Dimensions : 13' 10" (4.22m) x 9' 9" (2.97m))Re-Fitted Kitchen (Dimensions : 10' 6" (3.2m) x 7' 11" (2.41m))Utility Room (Dimensions : 15' 3" (4.65m) x 7' 0" (2.13m))Office (Dimensions : 14' 11" (4.55m) x 8' 4" (2.54m))First Floor LandingBedroom One (Dimensions : 12' 11" (3.94m) x 12' 0" (3.66m))Bedroom Two (Dimensions : 10' 4" (3.15m) x 9' 11" (3.02m))Bedroom Three (Dimensions : 10' 6" (3.2m) x 8' 0" (2.44m))Re-Fitted BathroomSite Plan & Title PlanThis plan is provided as an approximate guide and is not to be relied upon in any way for dimensions or scaling.Fore-GardenFrontageLand to SideGarden Area to Side of PropertyFloor Plans & Property Details DisclaimerThese floor plans are for identification purposes only in relation to where one room is situated to another. They are not to be relied upon in any way for dimensions, scaling or sq. ft/metres. We will not be held responsible for any loss incurred, due to reliance on these measurements from the floor plans or measurements from the property details. You are advised to confirm all measurements.Fixtures & FittingsPlease note that the fixtures & fittings shown on the photographs, contained within these property details, do not form part of a fixtures & fittings list. Some items may/may not be included. You are advised to clarify what items are included before entering into any negotiations.
Interested in this property?
Council tax
First listed
Over a month agoAlcester, B49
Marketed by
Sanders & Sanders Burton House,High Street,Alcester,B49 5ABCall agent on 01789 766771
Placebuzz mortgage repayment calculator
Monthly repayment
The Est. Mortgage is for a 25 years repayment mortgage based on a 10% deposit and a 5.5% annual interest. It is only intended as a guide. Make sure you obtain accurate figures from your lender before committing to any mortgage. Your home may be repossessed if you do not keep up repayments on a mortgage.
Alcester, B49 - Streetview
DISCLAIMER: Property descriptions and related information displayed on this page are marketing materials provided by Sanders & Sanders. Placebuzz does not warrant or accept any responsibility for the accuracy or completeness of the property descriptions or related information provided here and they do not constitute property particulars. Please contact Sanders & Sanders for full details and further information.





























