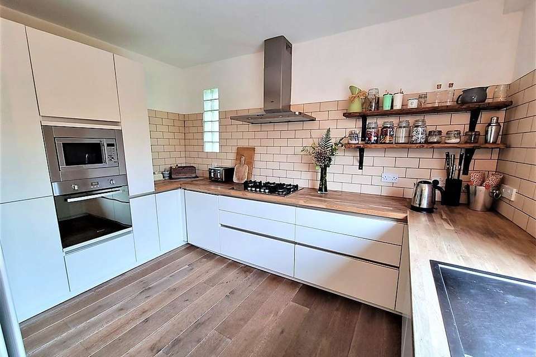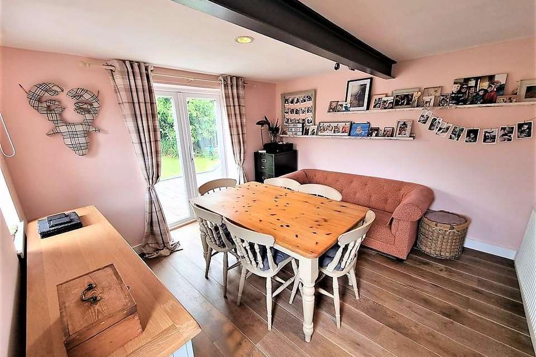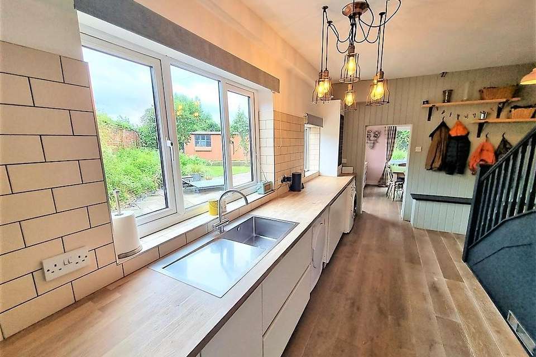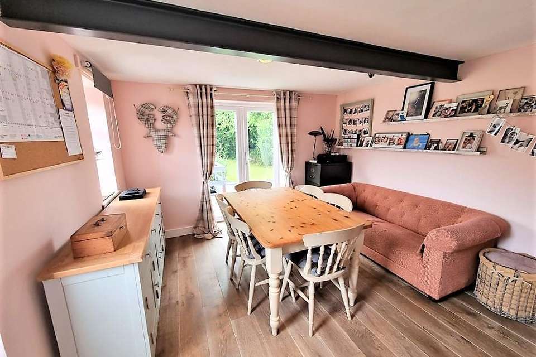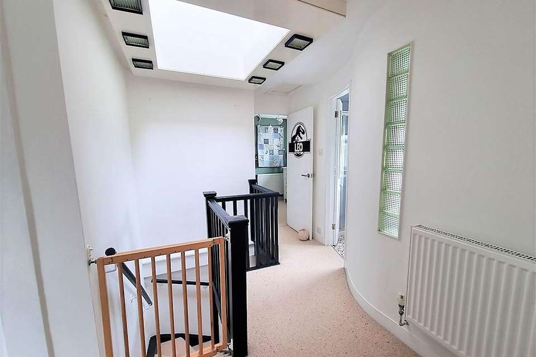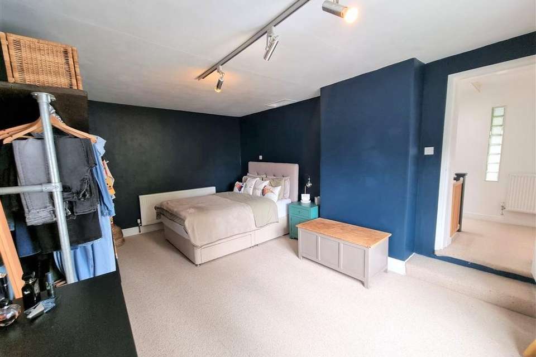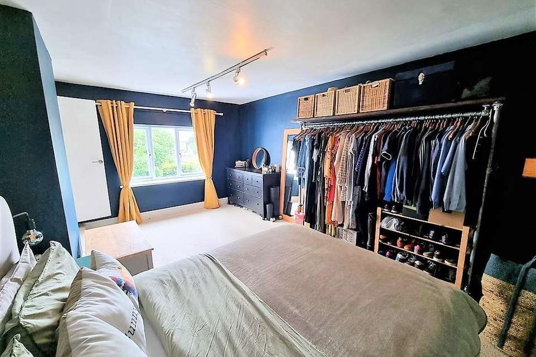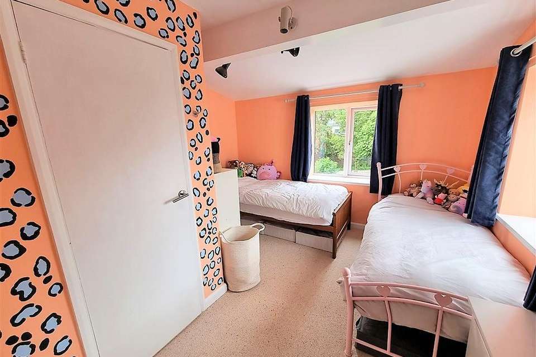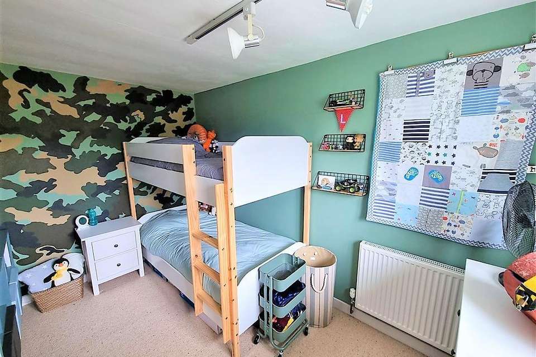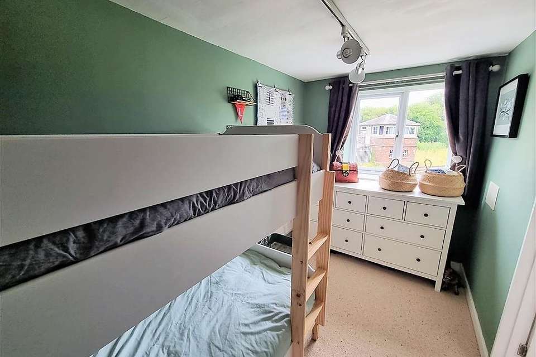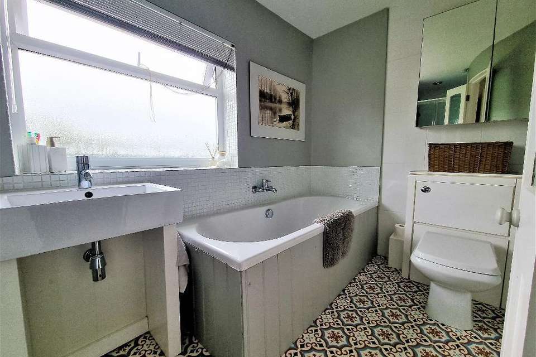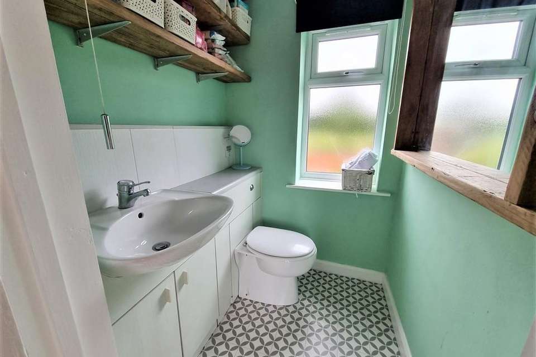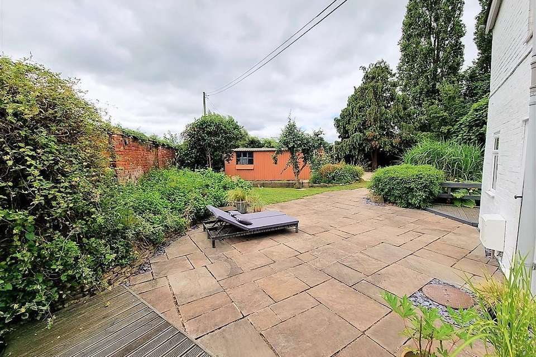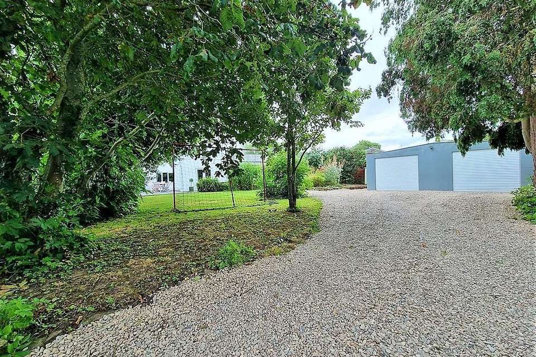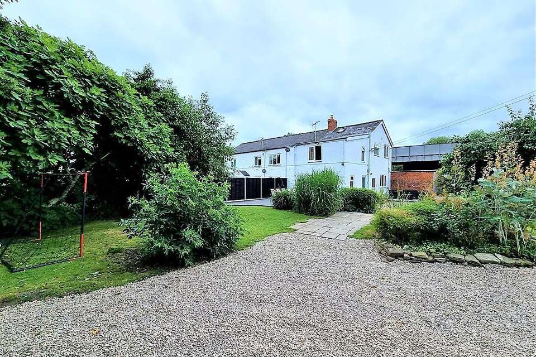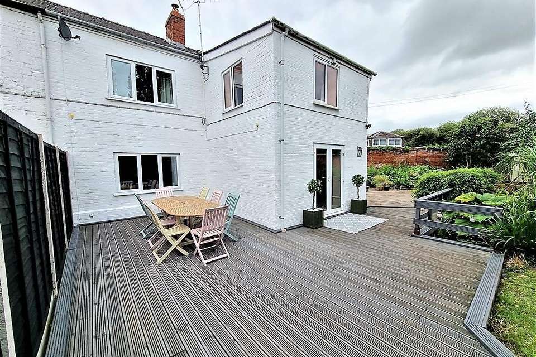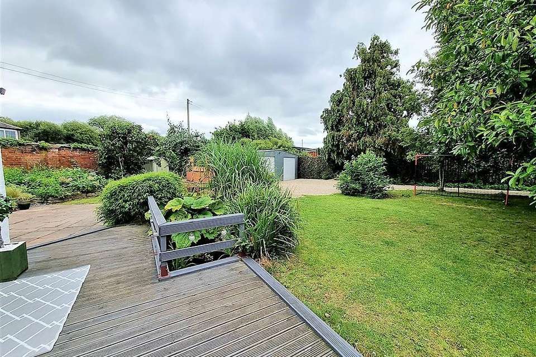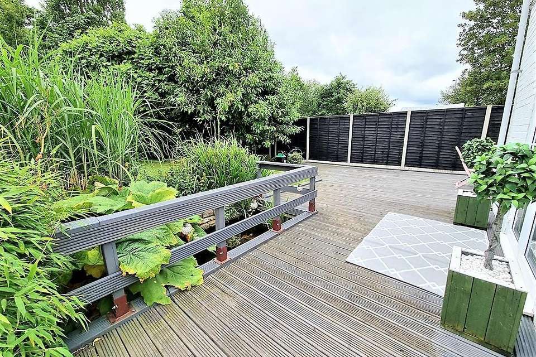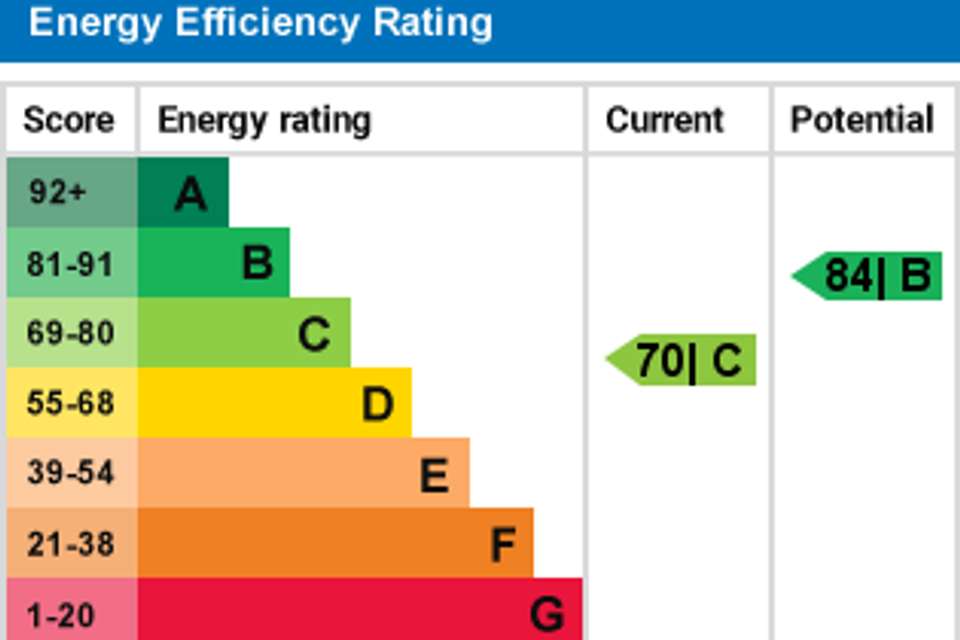3 bedroom semi-detached house for sale
Herefordshire, HR6 0QQsemi-detached house
bedrooms
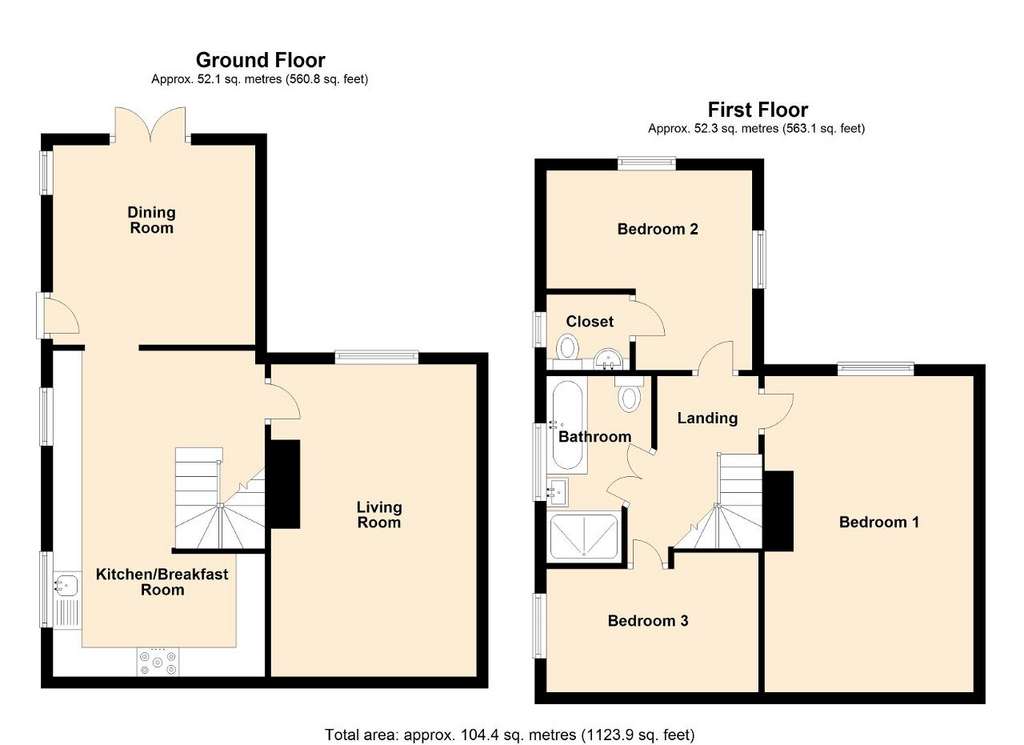
Property photos
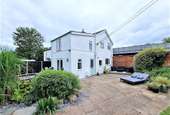
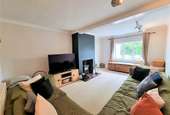
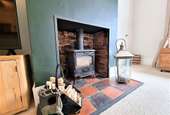
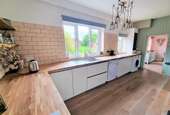
+19
Property description
Council tax band: C
2 Sunnyside offers an opportunity to purchase a unique property which is located on the fringes of the town of Leominster, with spacious accommodation over two floors, along with a very generous plot which includes gardens, hardstanding and a useful detached double garage. The property would suit a host of buyers including families or those requiring ample outside space for hobbies or running a business. The town is a short distance away with a wide range of shops, cafes, eateries, schools leisure centre, swimming pool and 3 supermarkets and weekly market in the town square. The property is also very conveniently located for the local train station and road networks.
The property itself is approached along a small side road which leads to a 5 bar gate giving access onto a sweeping gravelled driveway with ample parking and good size garden and seating areas. The entrance door leads into the dining room which is adjacent to the kitchen and has wooden flooring, windows to the side and doors out onto the decked seating area. The property offers a kitchen by Shroder and is well fitted throughout with base and wall units and has a fitted oven, 5 ring gas hob with cooker hood, fitted microwave, fridge and freezer. It has plumbing for a washing machine and dishwasher, decorative metro tiling, wooden flooring with windows to the side and stairs off to the first floor. The lounge is a spacious yet cosy room with fitted fireplace housing a wood burning stove on a tiled hearth and with windows overlooking the gardens.
The stairs take you to an inviting first floor landing with skylight and doors off to the bedrooms and family bathroom. The bedrooms are all double bedrooms with aspects to the front and side.. The second bedroom has a very useful en-suite cloakroom fitted with WC and wash hand basin and window to the side. The family bathroom is fitted with a white suite comprising of bath, WC, wash hand basin, and a separate shower cubicle. It is tiled and has a heated towel rail and a window overlooking the side elevation. The property benefits from double glazing and gas central heating throughout, along with internal wall insulation recently installed for additional economy.
Outside the property comes into its own, with extensive gardens, consisting of paved seating areas enclosed by the walled garden area, a decked seating area with ornamental pond, a good selection of maturing trees, plants and shrubs along with lawned area. The outside space also offers a large gravelled driveway with ample parking, a good size garden shed, and a large detached double garage with motorised roller shutter doors and being fitted with light and power. The position enjoys a private aspect but also offers a unique townscape feel, which will appeal to buyers looking for something different yet practical.
In summary Sunnyside is a delightful and quirky property which enjoys a truly one off position and merges a practical semi-detached family home with something a little different that enjoys a unique townscape position. The property would suit a wide range of buyers from families to buyers looking to run a business from home, due to the extensive outside space and large garaging. The agents recommend early viewing to appreciate this property and its great position.Directions - Leave Leominster along Etnam Street leading into Worcester Road continue to follow the road along and and the property can be found set back, on the left hand side past the second railway bridge.
Services - We understand the property is connected to all mains services to include mains gas, water, drainage and electricity.
Local Authority - Herefordshire Council. We understand the property is registered as band C.
Viewing - Viewing is strictly by appointment with the agents.Dining Room11' 5'' x 11' 2'' (3.49m x 3.41m) Fitted Kitchen18' 2'' x 12' 6'' (5.56m x 3.82m) Lounge17' 7'' x 11' 6'' (5.37m x 3.52m) Detached Double Garage23' 4'' x 22' 0'' (7.13m x 6.71m) First Floor Landing Bedroom One17' 8'' x 11' 11'' (5.41m x 3.64m) Bedroom Two En-Suite Cloakroom11' 4'' x 11' 2'' (3.46m x 3.41m) Bedroom Three12' 0'' x 6' 7'' (3.68m x 2.03m) Family Bathroom
2 Sunnyside offers an opportunity to purchase a unique property which is located on the fringes of the town of Leominster, with spacious accommodation over two floors, along with a very generous plot which includes gardens, hardstanding and a useful detached double garage. The property would suit a host of buyers including families or those requiring ample outside space for hobbies or running a business. The town is a short distance away with a wide range of shops, cafes, eateries, schools leisure centre, swimming pool and 3 supermarkets and weekly market in the town square. The property is also very conveniently located for the local train station and road networks.
The property itself is approached along a small side road which leads to a 5 bar gate giving access onto a sweeping gravelled driveway with ample parking and good size garden and seating areas. The entrance door leads into the dining room which is adjacent to the kitchen and has wooden flooring, windows to the side and doors out onto the decked seating area. The property offers a kitchen by Shroder and is well fitted throughout with base and wall units and has a fitted oven, 5 ring gas hob with cooker hood, fitted microwave, fridge and freezer. It has plumbing for a washing machine and dishwasher, decorative metro tiling, wooden flooring with windows to the side and stairs off to the first floor. The lounge is a spacious yet cosy room with fitted fireplace housing a wood burning stove on a tiled hearth and with windows overlooking the gardens.
The stairs take you to an inviting first floor landing with skylight and doors off to the bedrooms and family bathroom. The bedrooms are all double bedrooms with aspects to the front and side.. The second bedroom has a very useful en-suite cloakroom fitted with WC and wash hand basin and window to the side. The family bathroom is fitted with a white suite comprising of bath, WC, wash hand basin, and a separate shower cubicle. It is tiled and has a heated towel rail and a window overlooking the side elevation. The property benefits from double glazing and gas central heating throughout, along with internal wall insulation recently installed for additional economy.
Outside the property comes into its own, with extensive gardens, consisting of paved seating areas enclosed by the walled garden area, a decked seating area with ornamental pond, a good selection of maturing trees, plants and shrubs along with lawned area. The outside space also offers a large gravelled driveway with ample parking, a good size garden shed, and a large detached double garage with motorised roller shutter doors and being fitted with light and power. The position enjoys a private aspect but also offers a unique townscape feel, which will appeal to buyers looking for something different yet practical.
In summary Sunnyside is a delightful and quirky property which enjoys a truly one off position and merges a practical semi-detached family home with something a little different that enjoys a unique townscape position. The property would suit a wide range of buyers from families to buyers looking to run a business from home, due to the extensive outside space and large garaging. The agents recommend early viewing to appreciate this property and its great position.Directions - Leave Leominster along Etnam Street leading into Worcester Road continue to follow the road along and and the property can be found set back, on the left hand side past the second railway bridge.
Services - We understand the property is connected to all mains services to include mains gas, water, drainage and electricity.
Local Authority - Herefordshire Council. We understand the property is registered as band C.
Viewing - Viewing is strictly by appointment with the agents.Dining Room11' 5'' x 11' 2'' (3.49m x 3.41m) Fitted Kitchen18' 2'' x 12' 6'' (5.56m x 3.82m) Lounge17' 7'' x 11' 6'' (5.37m x 3.52m) Detached Double Garage23' 4'' x 22' 0'' (7.13m x 6.71m) First Floor Landing Bedroom One17' 8'' x 11' 11'' (5.41m x 3.64m) Bedroom Two En-Suite Cloakroom11' 4'' x 11' 2'' (3.46m x 3.41m) Bedroom Three12' 0'' x 6' 7'' (3.68m x 2.03m) Family Bathroom
Council tax
First listed
Over a month agoEnergy Performance Certificate
Herefordshire, HR6 0QQ
Placebuzz mortgage repayment calculator
Monthly repayment
The Est. Mortgage is for a 25 years repayment mortgage based on a 10% deposit and a 5.5% annual interest. It is only intended as a guide. Make sure you obtain accurate figures from your lender before committing to any mortgage. Your home may be repossessed if you do not keep up repayments on a mortgage.
Herefordshire, HR6 0QQ - Streetview
DISCLAIMER: Property descriptions and related information displayed on this page are marketing materials provided by Lee Anderson Property - Leominster. Placebuzz does not warrant or accept any responsibility for the accuracy or completeness of the property descriptions or related information provided here and they do not constitute property particulars. Please contact Lee Anderson Property - Leominster for full details and further information.





