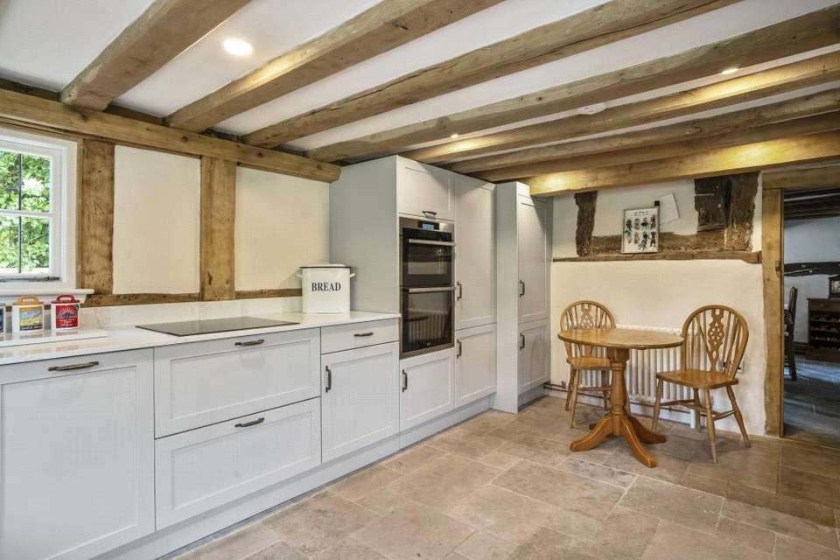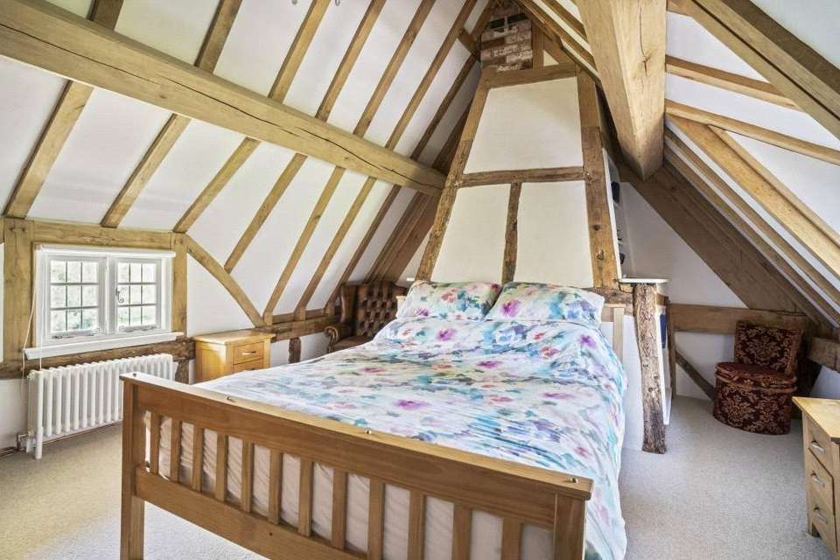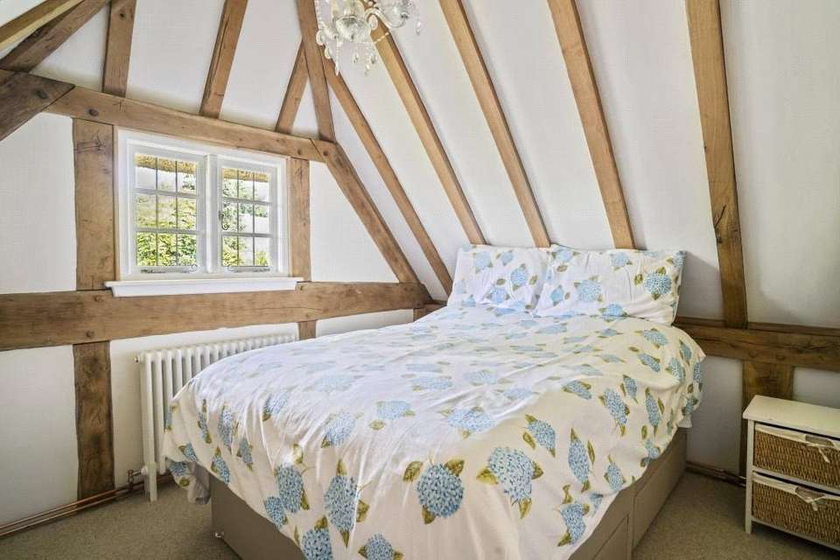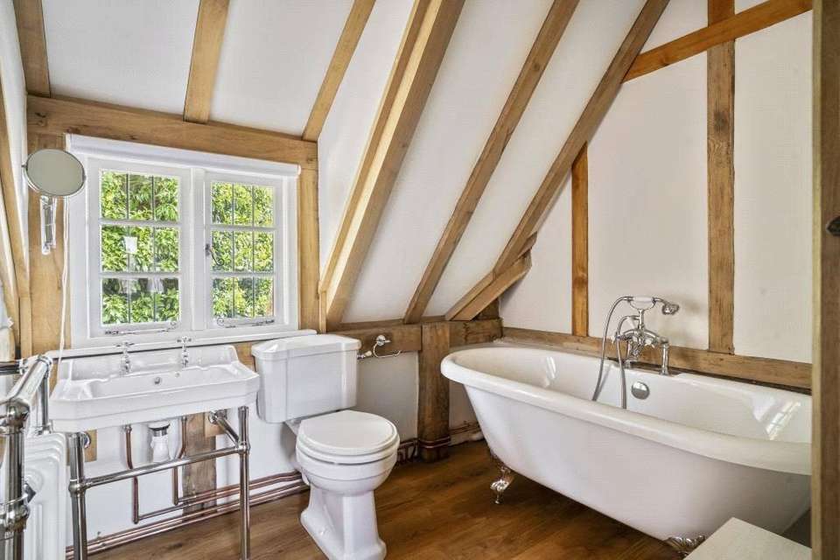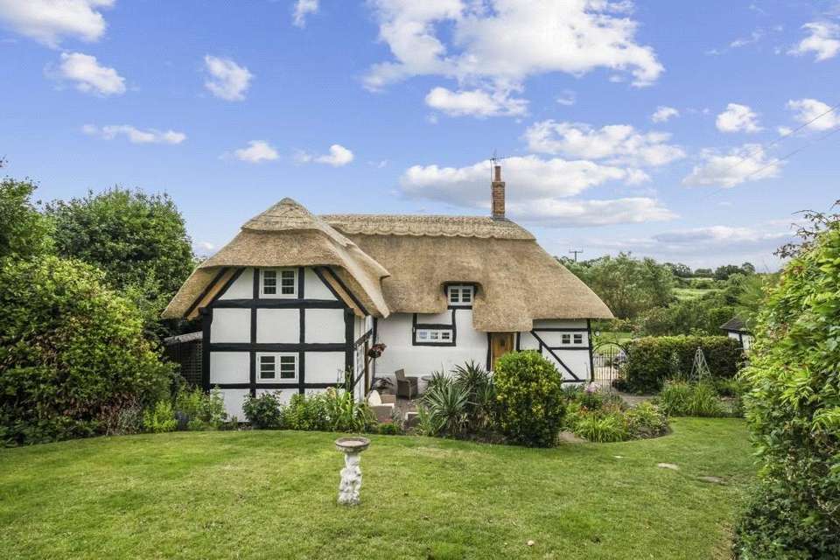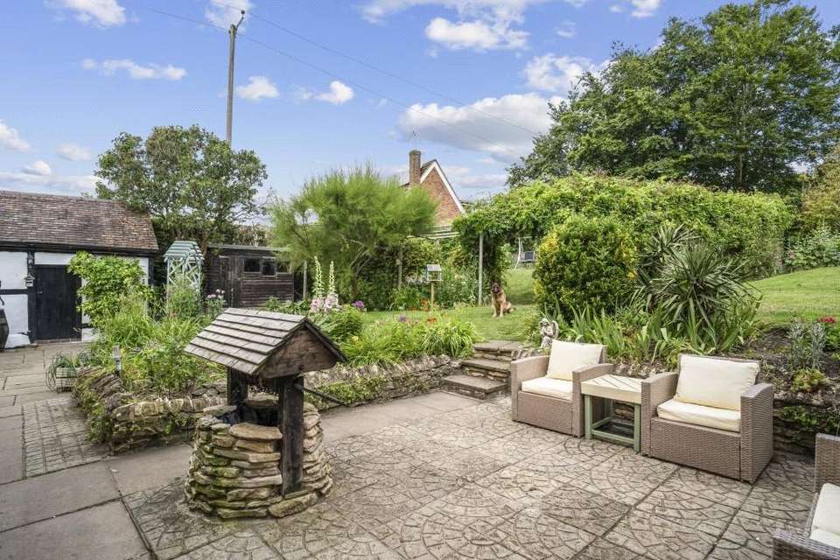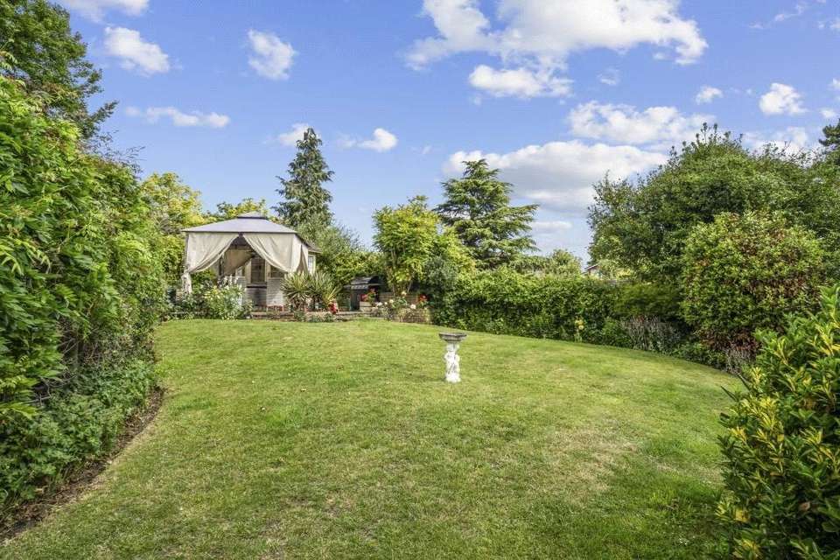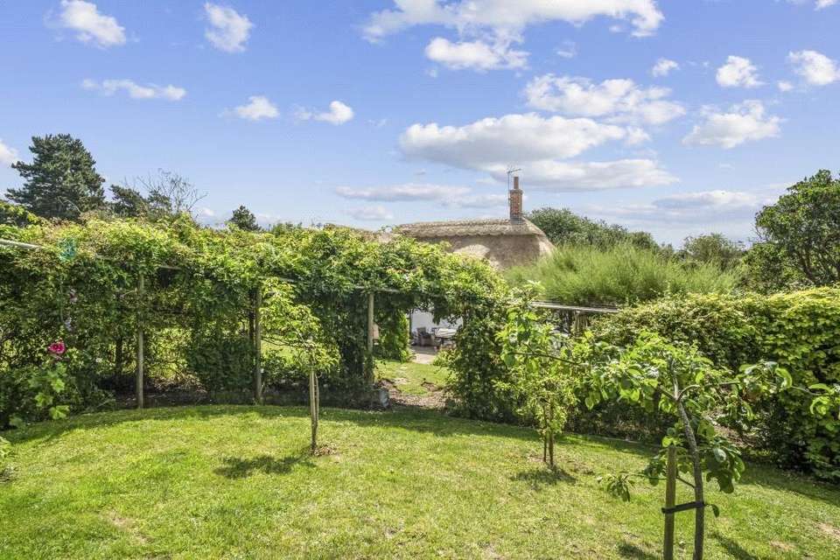3 bedroom detached house for sale
Worcestershire, WR10detached house
bedrooms
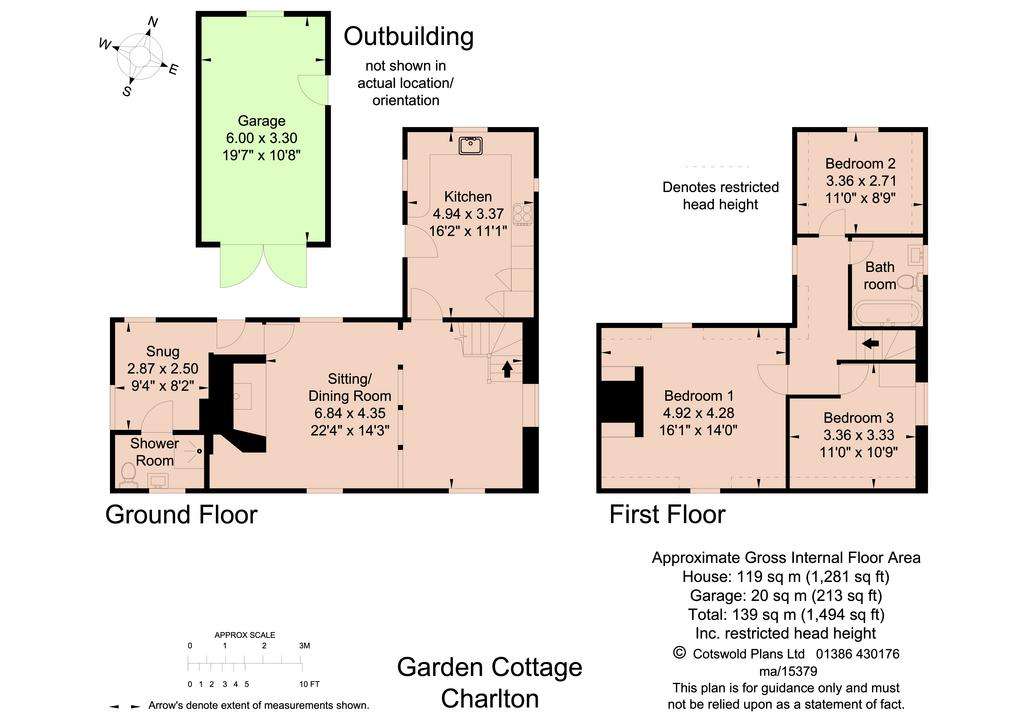
Property photos

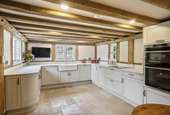
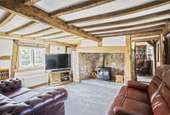
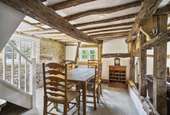
+8
Property description
A renovated and beautifully presented Grade II listed black and white thatched cottage, set in a generous plot of mature gardens with a detached garage and driveway parking
Accommodation comprises; Hall, sitting/dining room, kitchen/breakfast room, snug/bedroom 4, ground floor shower room, 3 bedrooms and family bathroom.
Detached garage/workshop, gardens and driveway parking.
In all a quarter of an acre
Garden Cottage has been the subject of significant renovation during the current owners’ tenure, to include a new thatched roof, replacement wiring & plumbing, a fitted kitchen & bathroom and replacement softwood windows. The property still retains a huge amount of character throughout yet with the advantage of contemporary living. The ground floor accommodation is particularly spacious with limestone flooring. The accommodation briefly comprises a hall, kitchen/breakfast room with quartz worktops and a comprehensive range of integrated appliances, a sitting/dining room with an attractive stone fireplace and a range of exposed timbers, and a snug/ground floor bedroom featuring an impressive vaulted ceiling with adjoining shower room.
The feeling of space continues on the first floor where three bedrooms and the family bathroom can be found, each room offers generous ceiling height and attractive exposed timbers. The principal bedroom is dual aspect with views over the beautiful gardens to the front and the rear. The bathroom benefits from oak flooring and an attractive, freestanding roll-top bath.
OUTSIDE
Garden Cottage sits in a generous plot extending to a quarter of an acre. To the front of the property a gravelled driveway provides parking for several vehicles in addition to a detached garage/workshop with power and light. Wrought iron gates lead to the rear of the property. The rear garden benefits from an elevated position and enjoys a superb outlook with distant countryside views, particularly from the paved terrace and summerhouse at the top of the garden. Well-maintained lawns are interspersed by established borders with attractive planting, mature shrubs, hedging and trees and a ‘secret’ path is screened with wisteria.
DIRECTIONS
On entering the village from Broadway on Canada Bank, at the green, follow the road round to the left onto The Strand, after approximately 100 yards, Garden Cottage will be found on your right-hand side.
Charlton is a pretty village set around a village green lying in the Worcestershire countryside between the market towns of Evesham and Pershore both of which sit on the River Avon. Charlton has a church, public house and shares a primary school with the neighboring village of Cropthorne. Further facilities can be found in Fladbury a nearby village with more extensive everyday amenities in Evesham and Pershore including schools, supermarkets, restaurants and health care. There is a mainline train station from Evesham to London/Paddington and road links are excellent to the West Midlands.
Accommodation comprises; Hall, sitting/dining room, kitchen/breakfast room, snug/bedroom 4, ground floor shower room, 3 bedrooms and family bathroom.
Detached garage/workshop, gardens and driveway parking.
In all a quarter of an acre
Garden Cottage has been the subject of significant renovation during the current owners’ tenure, to include a new thatched roof, replacement wiring & plumbing, a fitted kitchen & bathroom and replacement softwood windows. The property still retains a huge amount of character throughout yet with the advantage of contemporary living. The ground floor accommodation is particularly spacious with limestone flooring. The accommodation briefly comprises a hall, kitchen/breakfast room with quartz worktops and a comprehensive range of integrated appliances, a sitting/dining room with an attractive stone fireplace and a range of exposed timbers, and a snug/ground floor bedroom featuring an impressive vaulted ceiling with adjoining shower room.
The feeling of space continues on the first floor where three bedrooms and the family bathroom can be found, each room offers generous ceiling height and attractive exposed timbers. The principal bedroom is dual aspect with views over the beautiful gardens to the front and the rear. The bathroom benefits from oak flooring and an attractive, freestanding roll-top bath.
OUTSIDE
Garden Cottage sits in a generous plot extending to a quarter of an acre. To the front of the property a gravelled driveway provides parking for several vehicles in addition to a detached garage/workshop with power and light. Wrought iron gates lead to the rear of the property. The rear garden benefits from an elevated position and enjoys a superb outlook with distant countryside views, particularly from the paved terrace and summerhouse at the top of the garden. Well-maintained lawns are interspersed by established borders with attractive planting, mature shrubs, hedging and trees and a ‘secret’ path is screened with wisteria.
DIRECTIONS
On entering the village from Broadway on Canada Bank, at the green, follow the road round to the left onto The Strand, after approximately 100 yards, Garden Cottage will be found on your right-hand side.
Charlton is a pretty village set around a village green lying in the Worcestershire countryside between the market towns of Evesham and Pershore both of which sit on the River Avon. Charlton has a church, public house and shares a primary school with the neighboring village of Cropthorne. Further facilities can be found in Fladbury a nearby village with more extensive everyday amenities in Evesham and Pershore including schools, supermarkets, restaurants and health care. There is a mainline train station from Evesham to London/Paddington and road links are excellent to the West Midlands.
Interested in this property?
Council tax
First listed
Over a month agoWorcestershire, WR10
Marketed by
Hayman-Joyce - Broadway 28 High Street Broadway WR12 7DTPlacebuzz mortgage repayment calculator
Monthly repayment
The Est. Mortgage is for a 25 years repayment mortgage based on a 10% deposit and a 5.5% annual interest. It is only intended as a guide. Make sure you obtain accurate figures from your lender before committing to any mortgage. Your home may be repossessed if you do not keep up repayments on a mortgage.
Worcestershire, WR10 - Streetview
DISCLAIMER: Property descriptions and related information displayed on this page are marketing materials provided by Hayman-Joyce - Broadway. Placebuzz does not warrant or accept any responsibility for the accuracy or completeness of the property descriptions or related information provided here and they do not constitute property particulars. Please contact Hayman-Joyce - Broadway for full details and further information.





