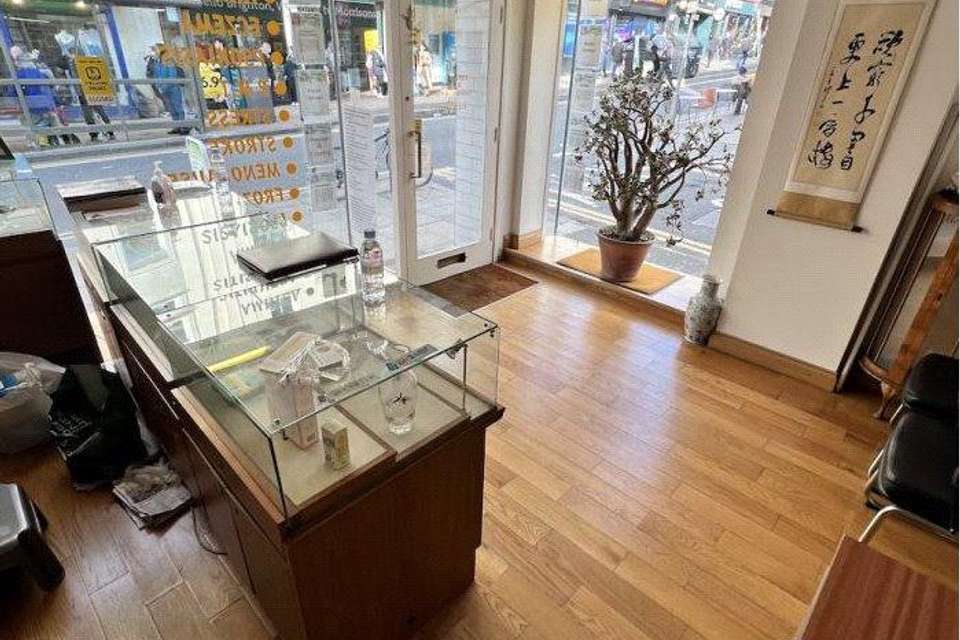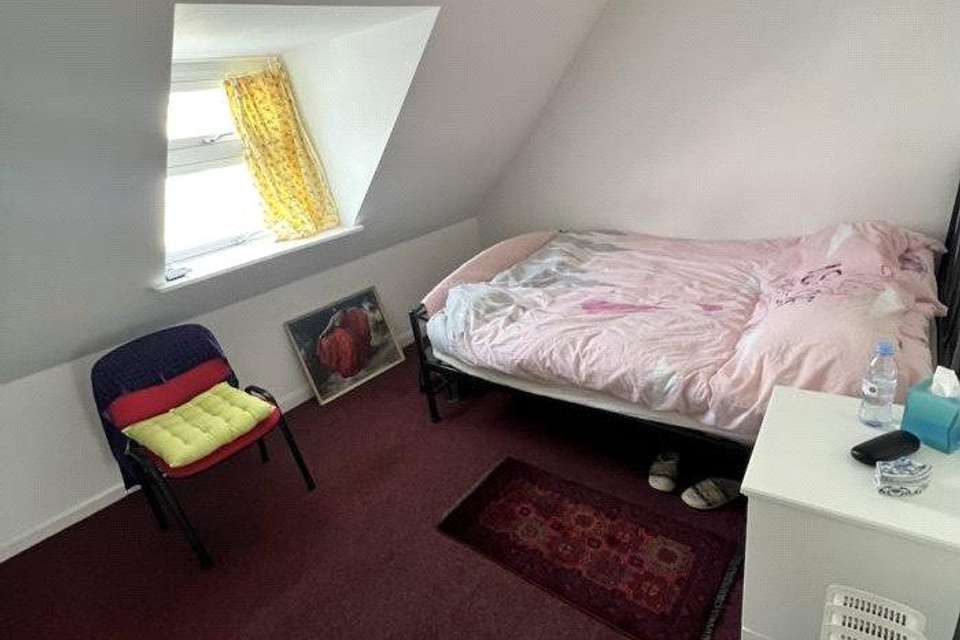4 bedroom semi-detached house for sale
East Sussex, BN2semi-detached house
bedrooms
Property photos




+9
Property description
Nestled in the prime location at the prominent corner of St James Street and Manchester Street, at the foot of a busy and well-established retail thoroughfare.
Positioned directly opposite Morrisons Supermarket and in close proximity to a diverse mix of popular businesses including Ladbrokes, Mind Charity, Betfair, Kamson Pharmacy, Subway, Redroaster, and many other multiple traders and independent retail outlets.
St James Street is a vital link between the Old Steine area of Brighton & Hove and Kemptown, forming a key part of the city's vibrant commercial district. The property's convenient location puts it within easy walking distance of Brighton Seafront, Soho House, and the Brighton Palace Pier,
making it a highly sought-after location for businesses seeking high footfall and visibility.
This impressive building is a rare freehold opportunity offering mixed-use potential and vacant possession.
City-Centre freehold property.
Mixed-use building with vacant possession.
Busy trading location.
Prominent corner position.
ACCOMMODATION:
Situated on an imposing corner, the property comprises commercial premises on the ground and basement floors, with self-contained residential accommodation spread over three upper floors.
Ground Floor Shop -
Gross Window/Door Frontage: 14ft (plus return frontage into Manchester Street).
Internal Width: 13’ 6”.
Total Shop Depth: 25’ 6”.
TOTAL SALES AREA: 340 sq.ft (31.58 m2).
Well-presented with wood-panelled flooring, strip lighting, and front and side window displays.
Rear lobby leading to:
Basement:
Front Area: 130 sq ft (12.07 m2)
Middle Area: 160 sq ft (14.86 m2)
Rear/lobby Area: 90 sq ft (8.36 m2)
plus W/C and wash basin.
(floor-to-ceiling height in the basement area averages 6’ 8”).
TOTAL BASEMENT AREA 380 sq ft (35.30 m2).
Residential Accommodation with self-contained access from Manchester Street and from within
the shop area lobby.
Living Room: 12’ 8” x 13’ 3” – with bay window overlooking St James Street.
Adjacent Dining Room (open plan): 8’ 10” x 7’ 10”
Kitchen: 8’ x 7’ 10” – fully fitted with wall and floor cupboard units.
Bathroom (half landing): 5’ 2” x 5’ – pedestal wash basin, LLWC, bath with shower attachment.
Roof light and electric wall-mounted heater.
Second Floor
Bedroom 1: 12’ 9” x 12’ 10” – with front bay window.
Bedroom 2: 10’ 11” x 8’ – plus bay window over Manchester Street.
THIRD FLOOR:
Bedroom 3: 8’ x 8’ 2”
Bedroom 4: 12’ 8” x 9’
N.B – the accommodation is in a clean and tidy order throughout with fitted carpets to most
rooms, electric heating (no gas) and an electric water tank at the first floor.
BUSINESS RATES:
Billing Authority: Brighton & Hove
- Shop and Premises
- Rateable Value: £12,250
- Valid from April 2023 (current)
Potential Benefit from Small Business Rates Relief.
VAT:
The property is not elected for vat.
LEGAL FEES:
Each party is to pay their own legal fees incurred.
Positioned directly opposite Morrisons Supermarket and in close proximity to a diverse mix of popular businesses including Ladbrokes, Mind Charity, Betfair, Kamson Pharmacy, Subway, Redroaster, and many other multiple traders and independent retail outlets.
St James Street is a vital link between the Old Steine area of Brighton & Hove and Kemptown, forming a key part of the city's vibrant commercial district. The property's convenient location puts it within easy walking distance of Brighton Seafront, Soho House, and the Brighton Palace Pier,
making it a highly sought-after location for businesses seeking high footfall and visibility.
This impressive building is a rare freehold opportunity offering mixed-use potential and vacant possession.
City-Centre freehold property.
Mixed-use building with vacant possession.
Busy trading location.
Prominent corner position.
ACCOMMODATION:
Situated on an imposing corner, the property comprises commercial premises on the ground and basement floors, with self-contained residential accommodation spread over three upper floors.
Ground Floor Shop -
Gross Window/Door Frontage: 14ft (plus return frontage into Manchester Street).
Internal Width: 13’ 6”.
Total Shop Depth: 25’ 6”.
TOTAL SALES AREA: 340 sq.ft (31.58 m2).
Well-presented with wood-panelled flooring, strip lighting, and front and side window displays.
Rear lobby leading to:
Basement:
Front Area: 130 sq ft (12.07 m2)
Middle Area: 160 sq ft (14.86 m2)
Rear/lobby Area: 90 sq ft (8.36 m2)
plus W/C and wash basin.
(floor-to-ceiling height in the basement area averages 6’ 8”).
TOTAL BASEMENT AREA 380 sq ft (35.30 m2).
Residential Accommodation with self-contained access from Manchester Street and from within
the shop area lobby.
Living Room: 12’ 8” x 13’ 3” – with bay window overlooking St James Street.
Adjacent Dining Room (open plan): 8’ 10” x 7’ 10”
Kitchen: 8’ x 7’ 10” – fully fitted with wall and floor cupboard units.
Bathroom (half landing): 5’ 2” x 5’ – pedestal wash basin, LLWC, bath with shower attachment.
Roof light and electric wall-mounted heater.
Second Floor
Bedroom 1: 12’ 9” x 12’ 10” – with front bay window.
Bedroom 2: 10’ 11” x 8’ – plus bay window over Manchester Street.
THIRD FLOOR:
Bedroom 3: 8’ x 8’ 2”
Bedroom 4: 12’ 8” x 9’
N.B – the accommodation is in a clean and tidy order throughout with fitted carpets to most
rooms, electric heating (no gas) and an electric water tank at the first floor.
BUSINESS RATES:
Billing Authority: Brighton & Hove
- Shop and Premises
- Rateable Value: £12,250
- Valid from April 2023 (current)
Potential Benefit from Small Business Rates Relief.
VAT:
The property is not elected for vat.
LEGAL FEES:
Each party is to pay their own legal fees incurred.
Interested in this property?
Council tax
First listed
Over a month agoEast Sussex, BN2
Marketed by
Brand Vaughan - Kemptown 110 St Georges Road Brighton BN2 1EAPlacebuzz mortgage repayment calculator
Monthly repayment
The Est. Mortgage is for a 25 years repayment mortgage based on a 10% deposit and a 5.5% annual interest. It is only intended as a guide. Make sure you obtain accurate figures from your lender before committing to any mortgage. Your home may be repossessed if you do not keep up repayments on a mortgage.
East Sussex, BN2 - Streetview
DISCLAIMER: Property descriptions and related information displayed on this page are marketing materials provided by Brand Vaughan - Kemptown. Placebuzz does not warrant or accept any responsibility for the accuracy or completeness of the property descriptions or related information provided here and they do not constitute property particulars. Please contact Brand Vaughan - Kemptown for full details and further information.













