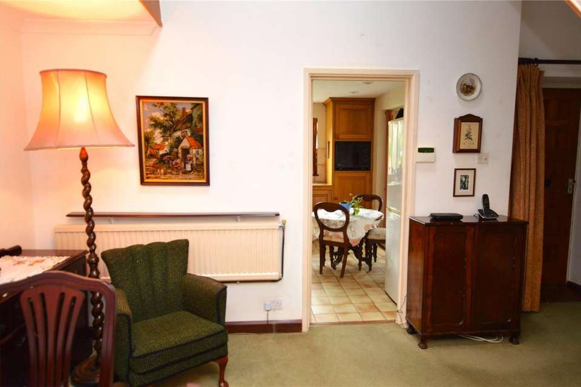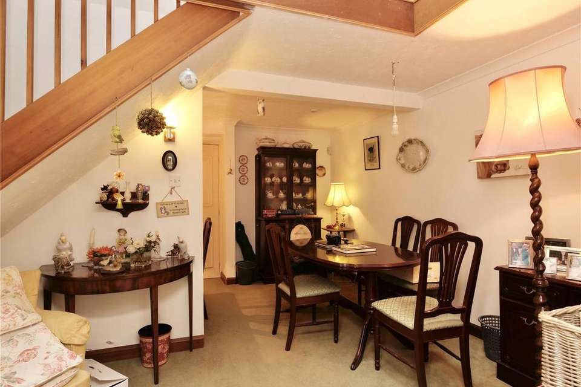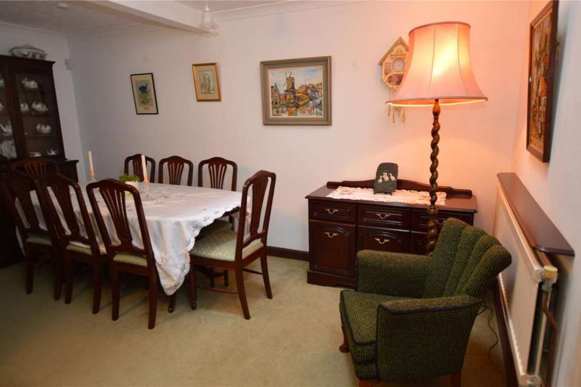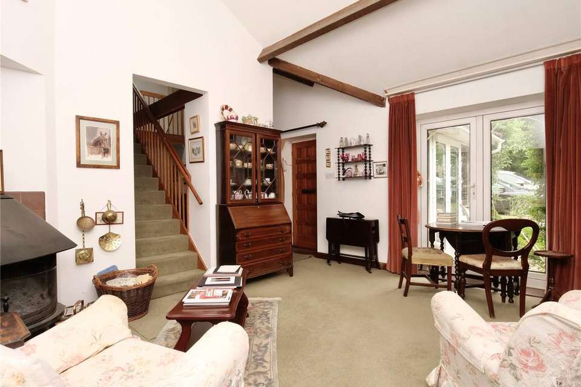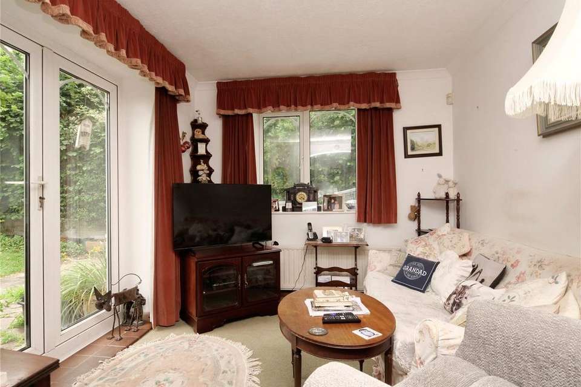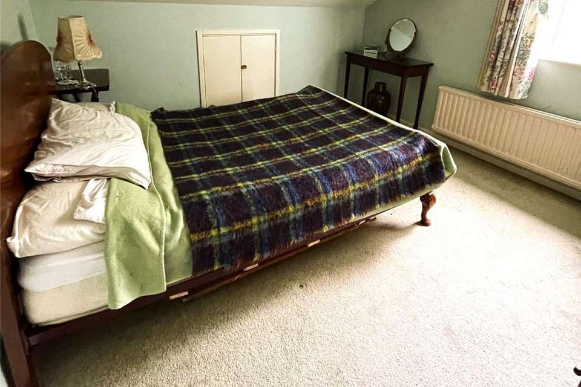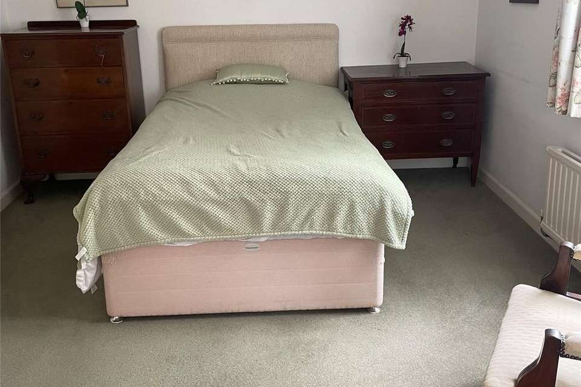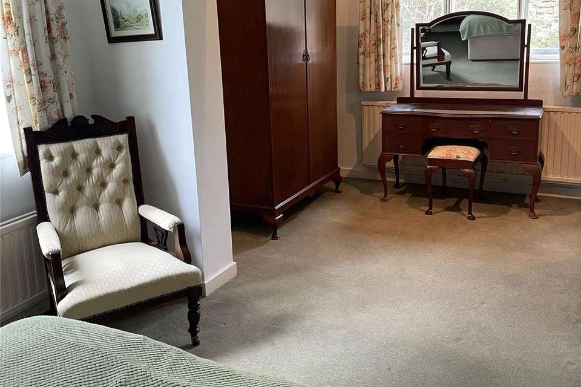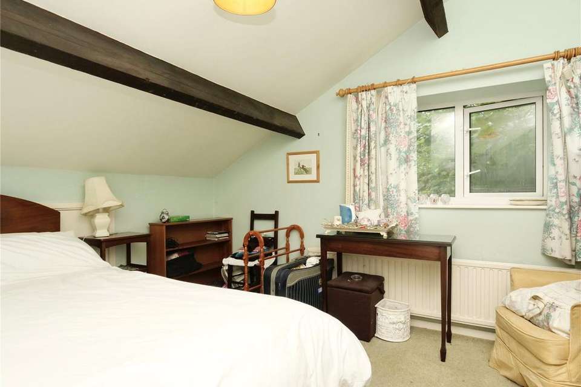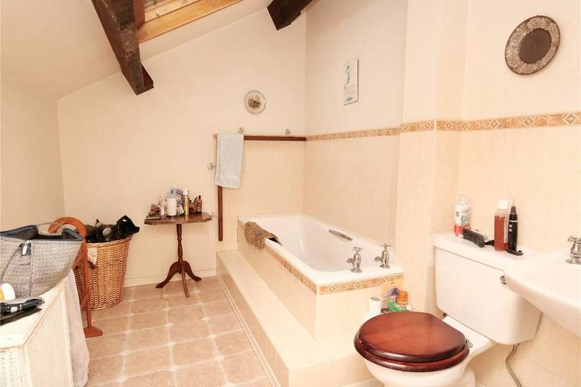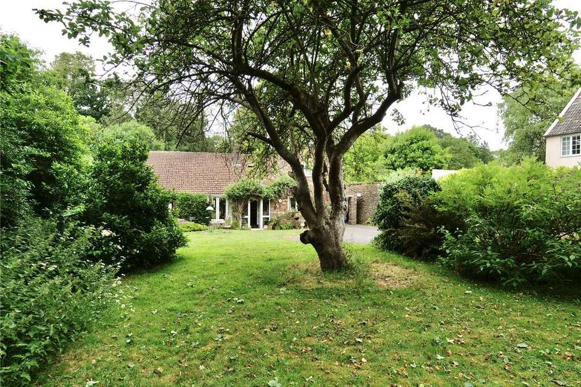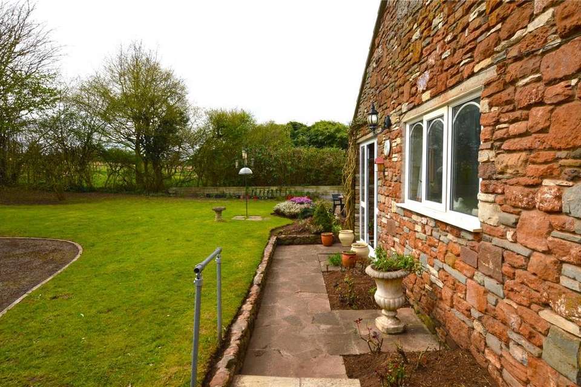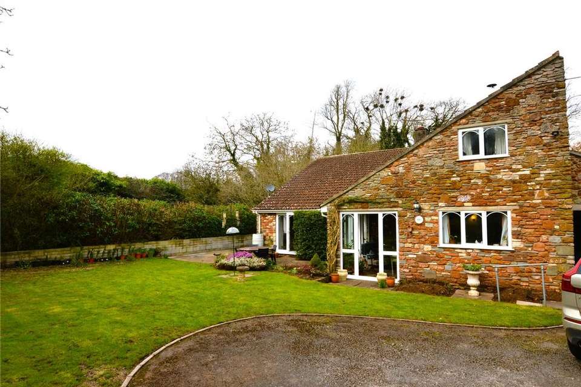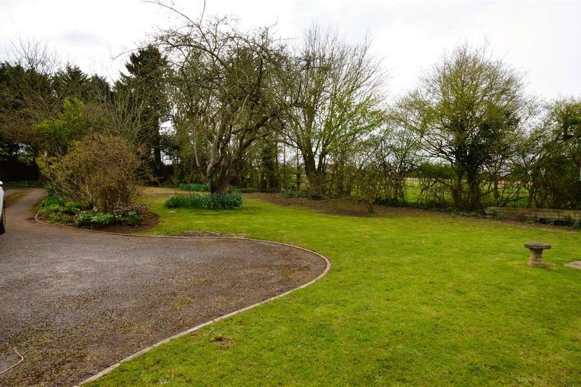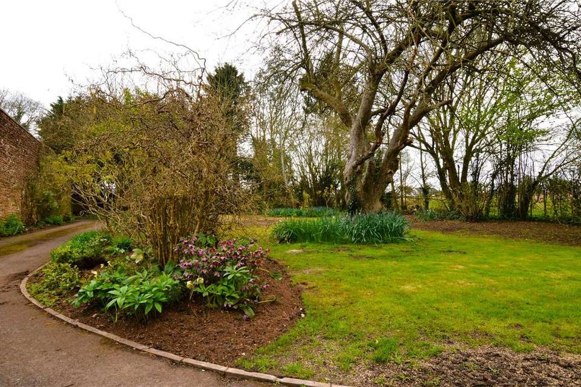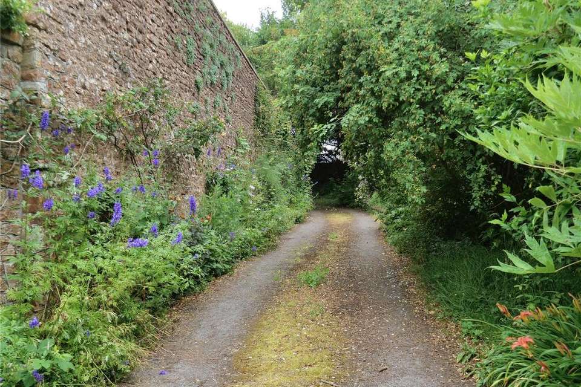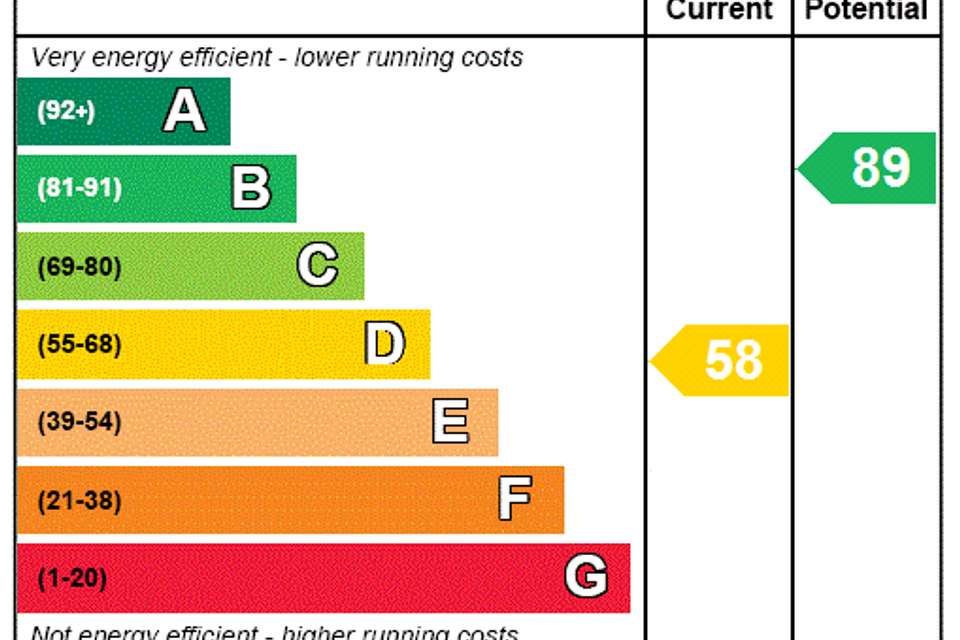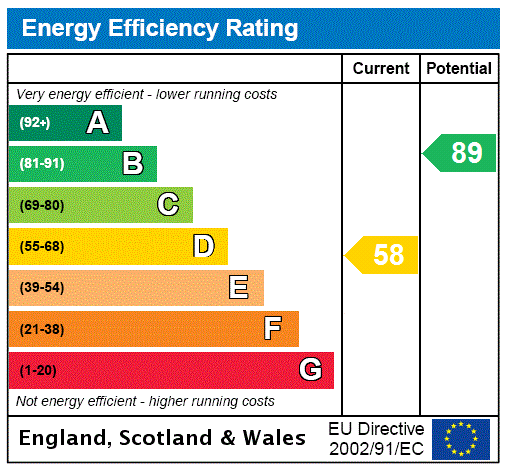4 bedroom detached house for sale
Stanton Drew- Private and secluded locationdetached house
bedrooms
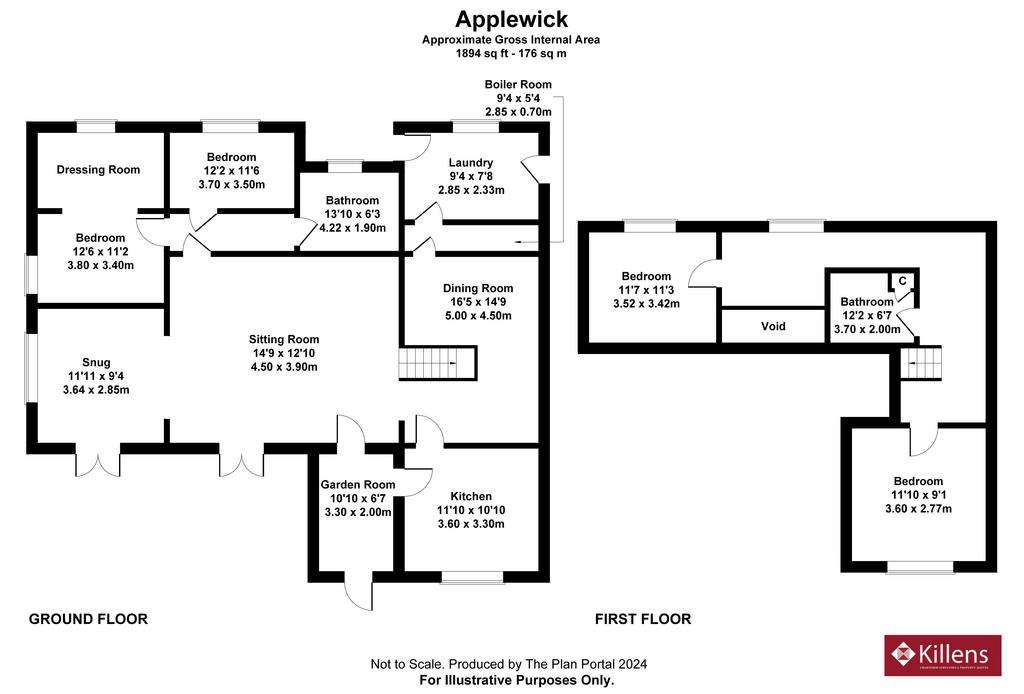
Property photos

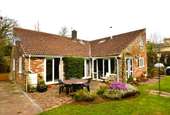
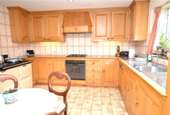
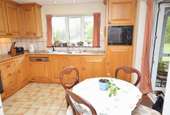
+18
Property description
An excellent four-bedroom detached property situated in a tranquil and peaceful location with complete privacy set within the highly desirable village of Stanton Drew.
About the Property
Applewick is an extremely unique four-bedroom detached property situated in the highly desirable village of Stanton Drew. The property is set at the end of a tree-line avenue offering complete privacy and security. It comprises open-plan living accommodation, mature gardens, car port and garage.
About the Inside
The internal accommodation is versatile with two bedrooms and a bathroom on the ground floor and a further two bedrooms and an additional family bathroom on the first floor, therefore the property is perfect for buyers seeking flexible living accommodation. The majority of the living accommodation is open plan with the dining room, sitting room and snug all flowing naturally through to the next. The sitting room has a log burner creating a cosy space to relax in the winter months. A mezzanine overlooks the sitting room creating an open and spacious feel to the property, the mezzanine and the banister are both made of timber which captures the eye as you enter the room. Both the snug and the sitting room have an individual set of French doors which allows access outside and natural daylight to flood through the property. The kitchen is separate from the rest of the living space and has units fitted down two sides and space for a breakfast table overlooking the south-facing front garden. Next to the kitchen is a sunroom set to look out over the front garden this is a lovely relaxing space to enjoy your morning coffee.
The first floor comprises two double bedrooms and a family bathroom fitted with a panelled bath, sink and w/c. A large landing connects one room to the other creating a unique mezzanine overlooking the sitting room, this creates a great additional space that could be used for sitting or a home office space.
About the Outside
An impressive tree-line avenue leads you down a tranquil path to the front of the property. Mature trees and hedges surround the boundary of the property creating total privacy and security. The gardens are to the front and wraps around the left-hand side and the rear of the property. Mainly laid to lawn complimented by an array of mature and wildflowers and shrubbery. A terrace area laid with patio is set up outside the French doors of the siting room and the sunroom, this is a fantastic space for alfresco dining allowing you take in the beauty of the plot. This spot is a real sun trap and a favourite of the current owners who have used it for dining at all times of the day in summer months. A driveway provides space for several vehicles and leads directly to a car port and single garage, the garage has integral access into the utility room.
About the Area
The property is situated in the picturesque village of Stanton Drew, a popular village situated within the Chew Valley. Within the village, there is a small range of local facilities including a primary school, a public house, a church, and a village hall. The village is also famous for its stone circles, these ancient monuments date from 3000 – 2000 BC and display the second largest stone circle in Britain.
Neighbouring village of Chew Magna has a good range of local shops including a well-stocked supermarket, master butcher, coffee shop, gift shops, post office and a pharmacy. There are also three excellent public houses nearby.
The village’s situation in the Chew Valley offers commuters excellent access to the regional centre of Bristol which is 8 miles to the north and the Heritage City of Bath which is 13 miles to the east. The Cathedral City of Wells, which offers further facilities, is 17 miles to the south.
Useful Information
Postcode - BS39 4ER
Local Authority - BANES
Council Tax - G
Energy Performance Certificate Rating - D
Tenure – Freehold
Viewings - Strictly by appointment with the Vendors agent Killens
About the Property
Applewick is an extremely unique four-bedroom detached property situated in the highly desirable village of Stanton Drew. The property is set at the end of a tree-line avenue offering complete privacy and security. It comprises open-plan living accommodation, mature gardens, car port and garage.
About the Inside
The internal accommodation is versatile with two bedrooms and a bathroom on the ground floor and a further two bedrooms and an additional family bathroom on the first floor, therefore the property is perfect for buyers seeking flexible living accommodation. The majority of the living accommodation is open plan with the dining room, sitting room and snug all flowing naturally through to the next. The sitting room has a log burner creating a cosy space to relax in the winter months. A mezzanine overlooks the sitting room creating an open and spacious feel to the property, the mezzanine and the banister are both made of timber which captures the eye as you enter the room. Both the snug and the sitting room have an individual set of French doors which allows access outside and natural daylight to flood through the property. The kitchen is separate from the rest of the living space and has units fitted down two sides and space for a breakfast table overlooking the south-facing front garden. Next to the kitchen is a sunroom set to look out over the front garden this is a lovely relaxing space to enjoy your morning coffee.
The first floor comprises two double bedrooms and a family bathroom fitted with a panelled bath, sink and w/c. A large landing connects one room to the other creating a unique mezzanine overlooking the sitting room, this creates a great additional space that could be used for sitting or a home office space.
About the Outside
An impressive tree-line avenue leads you down a tranquil path to the front of the property. Mature trees and hedges surround the boundary of the property creating total privacy and security. The gardens are to the front and wraps around the left-hand side and the rear of the property. Mainly laid to lawn complimented by an array of mature and wildflowers and shrubbery. A terrace area laid with patio is set up outside the French doors of the siting room and the sunroom, this is a fantastic space for alfresco dining allowing you take in the beauty of the plot. This spot is a real sun trap and a favourite of the current owners who have used it for dining at all times of the day in summer months. A driveway provides space for several vehicles and leads directly to a car port and single garage, the garage has integral access into the utility room.
About the Area
The property is situated in the picturesque village of Stanton Drew, a popular village situated within the Chew Valley. Within the village, there is a small range of local facilities including a primary school, a public house, a church, and a village hall. The village is also famous for its stone circles, these ancient monuments date from 3000 – 2000 BC and display the second largest stone circle in Britain.
Neighbouring village of Chew Magna has a good range of local shops including a well-stocked supermarket, master butcher, coffee shop, gift shops, post office and a pharmacy. There are also three excellent public houses nearby.
The village’s situation in the Chew Valley offers commuters excellent access to the regional centre of Bristol which is 8 miles to the north and the Heritage City of Bath which is 13 miles to the east. The Cathedral City of Wells, which offers further facilities, is 17 miles to the south.
Useful Information
Postcode - BS39 4ER
Local Authority - BANES
Council Tax - G
Energy Performance Certificate Rating - D
Tenure – Freehold
Viewings - Strictly by appointment with the Vendors agent Killens
Interested in this property?
Council tax
First listed
Over a month agoEnergy Performance Certificate
Stanton Drew- Private and secluded location
Marketed by
Killens - Chew Magna 5 South Parade Chew Magna BS40 8SHPlacebuzz mortgage repayment calculator
Monthly repayment
The Est. Mortgage is for a 25 years repayment mortgage based on a 10% deposit and a 5.5% annual interest. It is only intended as a guide. Make sure you obtain accurate figures from your lender before committing to any mortgage. Your home may be repossessed if you do not keep up repayments on a mortgage.
Stanton Drew- Private and secluded location - Streetview
DISCLAIMER: Property descriptions and related information displayed on this page are marketing materials provided by Killens - Chew Magna. Placebuzz does not warrant or accept any responsibility for the accuracy or completeness of the property descriptions or related information provided here and they do not constitute property particulars. Please contact Killens - Chew Magna for full details and further information.





