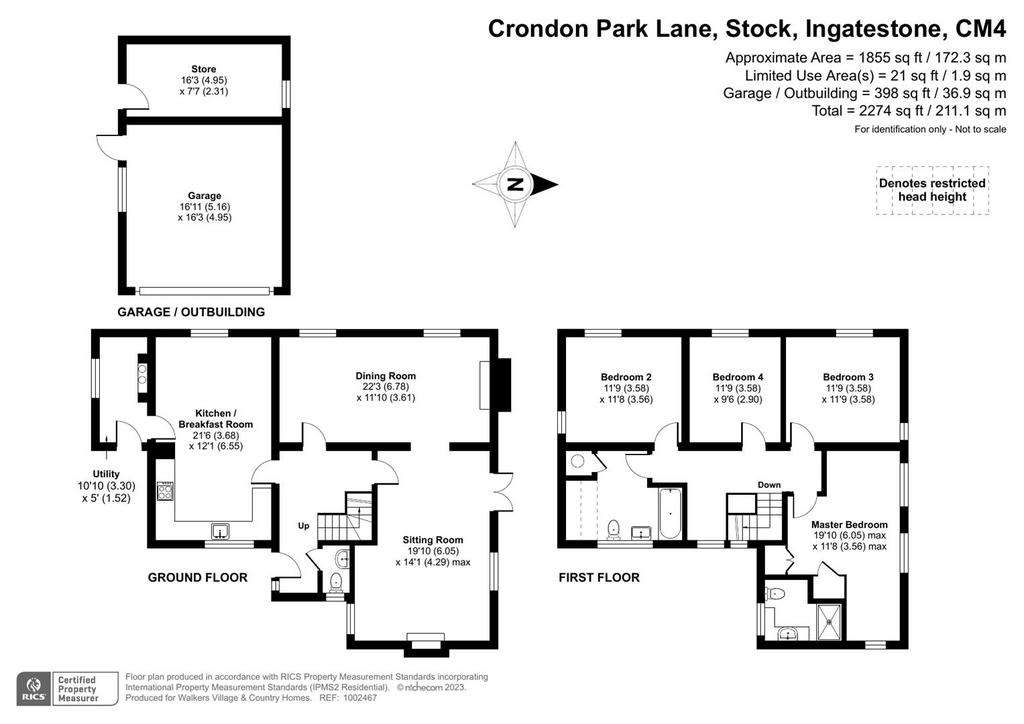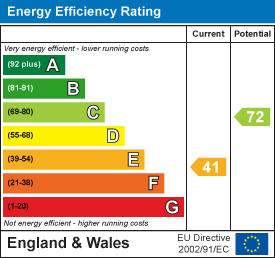4 bedroom detached house for sale
Stock, Ingatestonedetached house
bedrooms

Property photos




+24
Property description
Located on the boundary of Crondon Park Golf Course, is this rare opportunity, nestled in the beautiful Essex countryside is this fabulous 4-bedroom, detached property with the most breathtaking views and only 10 minutes' walk from the centre of the popular village of Stock. Set in 0.5 acres (STLS), looking across the countryside this property benefits from uninterrupted views, a beautifully maintained country garden, double detached garage, and a workshop. In part, this property dates to the 1700's with some original beams in the property, the main reception boasts an open fire with French doors leading into the garden. The second reception room currently utilised for internal dinning benefits from a red brick fireplace and beams which include the original carpentry markings. A downstairs cloak room, kitchen and utility completes the ground floor living accommodation. The country kitchen, with Amtico flooring hosts plentiful cabinetry, some integrated appliances, an Aga, box seating and a large space for a dining table and chairs. The utility has space for a washing & drying machine and hosts an oil-fired boiler.
To the first floor there are four good sized bedrooms, the principal with an en-suite bathroom, a separate double shower, wonderful views across the countryside and built-in wardrobes. An excellent sized family bathroom, with shower completes the upstairs living space.
Externally the property is immersed in a breath-taking, well-established garden with panoramic views across the countryside. It has several patio areas for seating where entertaining can be enjoyed. Direct access to the plentiful bridal paths, a detached garage, workshop, and large driveway completes this truly amazing property. Book your appointment to view immediately by contacting Suzanne at Period Homes.
Entrance Hall -
Cloakroom -
Sitting Room - 6.05m x 4.29m (19'10 x 14'1) -
Dining Room - 6.78m x 3.61m (22'3 x 11'10) -
Kitchen/Breakfast Room - 6.55m x 3.68m (21'6 x 12'1) -
Utility Room - 3.30m x 1.52m (10'10 x 5'0) -
Stairs Leading To -
Master Bedroom - 6.05m x 3.56m (19'10 x 11'8) -
En-Suite -
Bathroom -
Bedroom Two - 3.61m x 3.56m (11'10 x 11'8) -
Bedroom Four - 3.58m x 2.90m (11'9 x 9'6) -
Bedroom Three - 3.58m x 3.58m (11'9 x 11'9) -
Garage - 5.16m x 4.95m (16'11 x 16'3) -
Store - 4.95m x 2.31m (16'3 x 7'7) -
To the first floor there are four good sized bedrooms, the principal with an en-suite bathroom, a separate double shower, wonderful views across the countryside and built-in wardrobes. An excellent sized family bathroom, with shower completes the upstairs living space.
Externally the property is immersed in a breath-taking, well-established garden with panoramic views across the countryside. It has several patio areas for seating where entertaining can be enjoyed. Direct access to the plentiful bridal paths, a detached garage, workshop, and large driveway completes this truly amazing property. Book your appointment to view immediately by contacting Suzanne at Period Homes.
Entrance Hall -
Cloakroom -
Sitting Room - 6.05m x 4.29m (19'10 x 14'1) -
Dining Room - 6.78m x 3.61m (22'3 x 11'10) -
Kitchen/Breakfast Room - 6.55m x 3.68m (21'6 x 12'1) -
Utility Room - 3.30m x 1.52m (10'10 x 5'0) -
Stairs Leading To -
Master Bedroom - 6.05m x 3.56m (19'10 x 11'8) -
En-Suite -
Bathroom -
Bedroom Two - 3.61m x 3.56m (11'10 x 11'8) -
Bedroom Four - 3.58m x 2.90m (11'9 x 9'6) -
Bedroom Three - 3.58m x 3.58m (11'9 x 11'9) -
Garage - 5.16m x 4.95m (16'11 x 16'3) -
Store - 4.95m x 2.31m (16'3 x 7'7) -
Interested in this property?
Council tax
First listed
Over a month agoEnergy Performance Certificate
Stock, Ingatestone
Marketed by
Walkers People & Property - Ingatestone 90 High Street Ingatestone CM4 9DWPlacebuzz mortgage repayment calculator
Monthly repayment
The Est. Mortgage is for a 25 years repayment mortgage based on a 10% deposit and a 5.5% annual interest. It is only intended as a guide. Make sure you obtain accurate figures from your lender before committing to any mortgage. Your home may be repossessed if you do not keep up repayments on a mortgage.
Stock, Ingatestone - Streetview
DISCLAIMER: Property descriptions and related information displayed on this page are marketing materials provided by Walkers People & Property - Ingatestone. Placebuzz does not warrant or accept any responsibility for the accuracy or completeness of the property descriptions or related information provided here and they do not constitute property particulars. Please contact Walkers People & Property - Ingatestone for full details and further information.





























