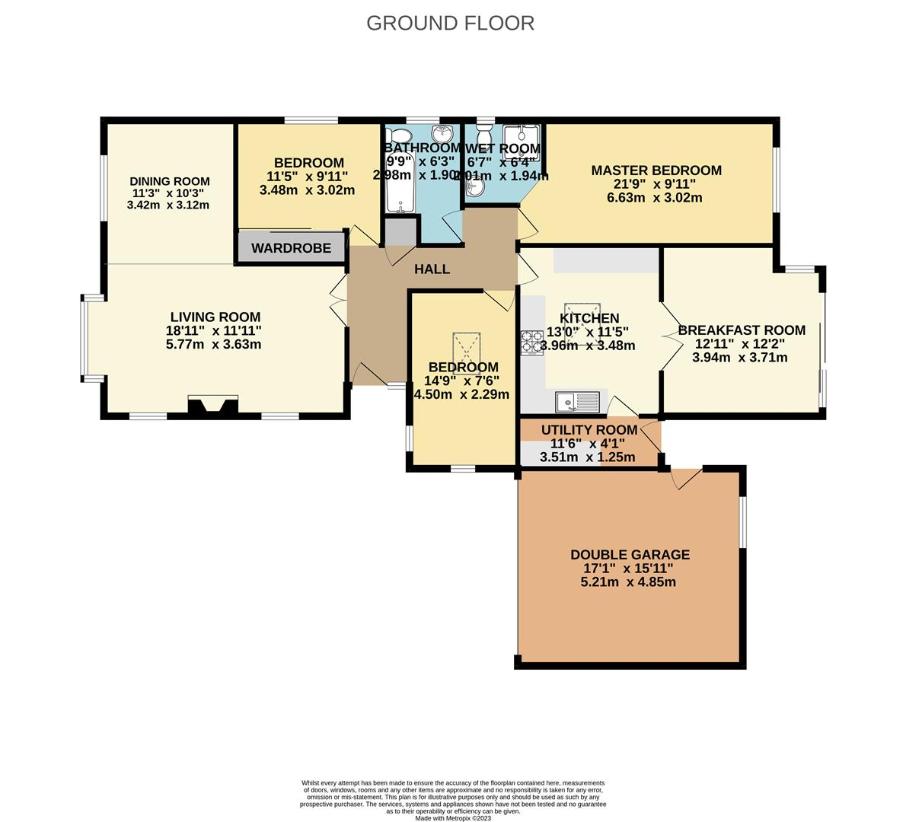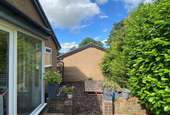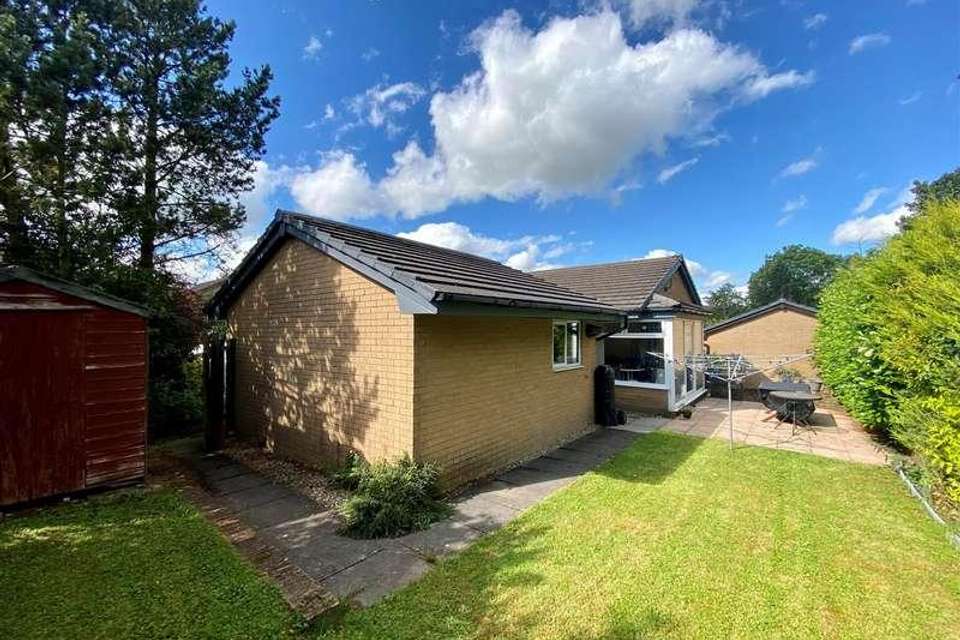3 bedroom bungalow for sale
High Peak, SK23bungalow
bedrooms

Property photos




+9
Property description
Occupying a prime, cul-de-sac position on a generous corner plot within a well regarded modern development in Chapel-en-le-frith, a superb three bedroom detached bungalow. Extended and improved in recent years to offer spacious, balanced, well presented accommodation. Backing onto Warm Brook and a wooded copse and offered for sale with No Chain, pvc double glazing and gas central heating. Comprising: entrance hall, open plan lounge dining room, breakfast kitchen, sitting room/breakfast room, utility room, master bedroom with wet room, two further bedrooms and a family bathroom. Attached double garage, large driveway and enclosed gardens. Viewing essential.GROUND FLOORHallA front door with side panel window, central heating radiator, dado rail, storage cupboard. Double doors to:Living Room5.77m x 3.63m (18'11 x 11'11 )A feature gas fire, central heating radiator, pvc double glazed bay front window and side window. Open to:Dining Room3.43m x 3.12m (11'3 x 10'3 )Pvc double glazed window and a central heating radiator.Kitchen3.96m x 3.48m (13'0 x 11'5 )A range of fitted base cupboards and drawers, work surfaces over, wall cupboards, an inset one and a half bowl single drainer sink unit with mixer tap, gas hob, split level double oven, Velux skylight, central heating radiator, door to utility room and double doors to:Breakfast Room3.94m x 3.71m (12'11 x 12'2)Pvc double glazed sliding door to the garden, pvc double glazed window and a central heating radiator.Utility Room3.51m x 1.24m (11'6 x 4'1 )Base cupboards and drawers, work surfaces over, plumbing for a washing machine, recess for a fridge freezer, central heating radiator and a pvc double glazed rear door.Master Bedroom6.63m x 3.02m (21'9 x 9'11 )Pvc double glazed rear window and a central heating radiator.Wet Room2.01m x1.93m (6'7 x6'4 )Shower area, close coupled wc, wash hand basin and a pvc double glazed window.Bedroom Two3.48m x 3.02m (11'5 x 9'11 )Pvc double glazed side window, central heating radiator and fitted wardrobesBedroom Three4.50m x 2.29m (14'9 x 7'6 )Pvc double glazed front window, feature porthole window, Velux skylight, central heating radiator and fitted shelving.Bathroom2.97m x 1.91m (9'9 x 6'3 )A panelled bath with shower over, pedestal wash hand basin, close coupled wc, pvc double glazed window and a central heating radiator.OUTSIDEDouble Garage5.21m x 4.85m (17'1 x 15'11 )An up an over garage door, central heating boiler, side door and rear window. Power and light.Driveway and GardensThere is a good sized tarmac driveway with generous lawn frontage. Mature shrubbery and gated access leading to the rear garden. The rear comprises of a lawn, paved patio and decked area. Offering a great degree of privacy and backing onto a wooded walk.
Interested in this property?
Council tax
First listed
Over a month agoHigh Peak, SK23
Marketed by
Jordan Fishwick 14 Market Street,Disley, Stockport,Cheshire,SK12 2AACall agent on 01663 767878
Placebuzz mortgage repayment calculator
Monthly repayment
The Est. Mortgage is for a 25 years repayment mortgage based on a 10% deposit and a 5.5% annual interest. It is only intended as a guide. Make sure you obtain accurate figures from your lender before committing to any mortgage. Your home may be repossessed if you do not keep up repayments on a mortgage.
High Peak, SK23 - Streetview
DISCLAIMER: Property descriptions and related information displayed on this page are marketing materials provided by Jordan Fishwick. Placebuzz does not warrant or accept any responsibility for the accuracy or completeness of the property descriptions or related information provided here and they do not constitute property particulars. Please contact Jordan Fishwick for full details and further information.













