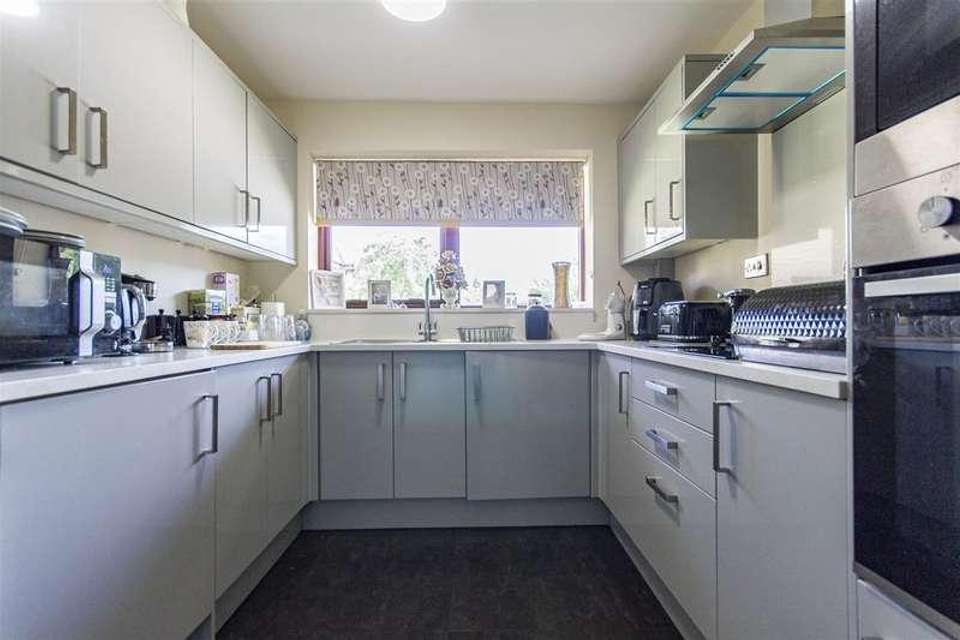2 bedroom bungalow for sale
Chesterfield, S41bungalow
bedrooms
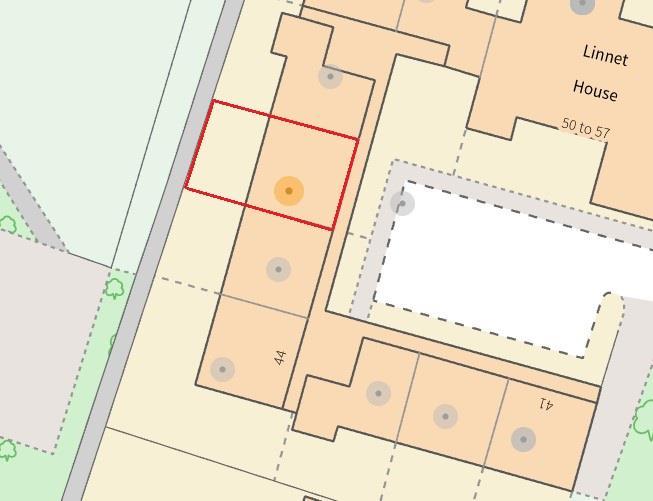
Property photos

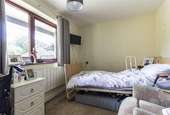
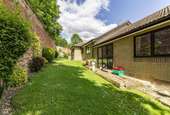
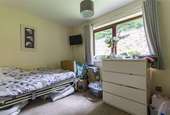
+4
Property description
SUPERB MID TERRACE BUNGALOW IN OVER 55'S RETIREMENT VILLAGEThis delightful two double bedroomed bungalow offers well proportioned and neutrally presented accommodation including a spacious lounge/diner, modern fitted kitchen with integrated appliances and a contemporary bathroom. This accessible property is one of 72 units which were purpose built and set within a delightful five acre plot comprising of communal gardens and outside space. The purchaser of this property will also have access to communal facilities including a laundry, warden assistance and access to an on site club where events and meetings take place.The Lifestyle Village is situated within the heart of Old Whittington, which has a range of nearby amenities and is well placed for transport links into the Town Centre and towards Dronfield and Sheffield.GeneralElectric heating Wooden framed sealed unit double glazed windows and doorsOak internal doorsGross internal floor area - 58.5 sq.m./629 sq.ft.Council Tax Band - BTenure - FreeholdOccupation RestrictionsBuyers of property within this complex must satisfy some requirements set by the property owner. These include that the occupants should be 55 years of age or older and must be able to maintain an independent lifestyle. Once a sale is agreed, a meeting will be arranged with the complex owner who will discuss the on site services, restrictions and suitability of the property. It is advised that this meeting be conducted prior to entering into a legal commitment to purchase.Lifestyle VillageThe Lifestyle village offers 72 one and two bedroomed apartments and bungalows set within five acres of landscaped gardens on the edge of the Green Belt and within the local Conservation Area. There are many interesting country walks accessible directly from the gate, so you don t need a car to enjoy the countryside. This is a walled village within a village, designed on the principle of Defensive Space which means higher security and extraordinary peace and tranquillity. At the heart of the village is the Village Club, where residents choose to relax and socialise in the spacious lounge, making new friends or just catching up on recent events. Activities are held regularly: gatherings, coffee mornings etc There is also access to a public toilet, laundry room and well equipped kitchen. Garages available to rent.A wooden framed double glazed front entrance door opens into an ..Entrance HallHaving a built-in airing cupboard housing the hot water cylinder.Lounge/Diner4.78m x 4.19m (15'8 x 13'9)A generous front facing reception room having a door giving access onto the rear of the property. An opening gives access into the Kitchen.Kitchen2.64m x 2.59m (8'8 x 8'6)Fitted with a range of modern light grey hi-gloss wall, drawer and base units with complementary granite work surfaces and upstands.Inset 1 bowl single drainer stainless steel sink with mixer tap.Integrated appliances to include a washing machine, microwave oven, electric oven and 4-ring hob with extractor hood over.Space is provided for a fridge/freezer.Vinyl flooring.Inner HallBathroomBeing fitted with a contemporary white suite comprising a panelled bath with glass shower screen and mixer shower over, semi recessed wash hand basin with storage above and below, and a concealed cistern WC.Vertical towel radiator.Tiled floor.Bedroom One3.68m x 2.87m (12'1 x 9'5)A good sized rear facing double bedroom.Bedroom Two3.68m x 2.69m (12'1 x 8'10)A good sized front facing double bedroom having a built-in double cupboard.OutsideTo the front of the property there is a lawned garden and a covered paved patio. The property also has the use of the communal gardens. There is understood to be no off street parking facilities being purchased with this property, although it is understood that parking maybe arranged with the complex owners at an additional fee.Additional InformationThe property has a leasehold tenure.Ground Rent: ?250 per annumService Charge: ?197 per month (This goes towards repairs and maintenance, buildings insurance, CCTV, Careline intercom system, garden/landscaping, external window cleaning, communal facilities etc.)
Interested in this property?
Council tax
First listed
Over a month agoChesterfield, S41
Marketed by
Wilkins Vardy 23 Glumangate,Chesterfield,.,S40 1TXCall agent on 01246 270123
Placebuzz mortgage repayment calculator
Monthly repayment
The Est. Mortgage is for a 25 years repayment mortgage based on a 10% deposit and a 5.5% annual interest. It is only intended as a guide. Make sure you obtain accurate figures from your lender before committing to any mortgage. Your home may be repossessed if you do not keep up repayments on a mortgage.
Chesterfield, S41 - Streetview
DISCLAIMER: Property descriptions and related information displayed on this page are marketing materials provided by Wilkins Vardy. Placebuzz does not warrant or accept any responsibility for the accuracy or completeness of the property descriptions or related information provided here and they do not constitute property particulars. Please contact Wilkins Vardy for full details and further information.








