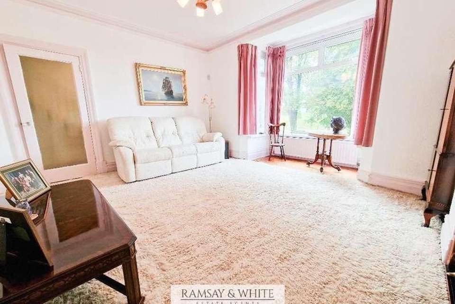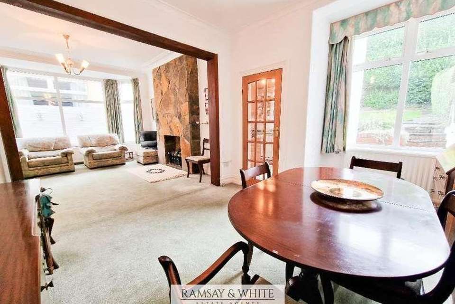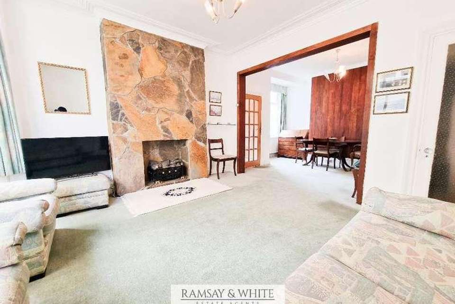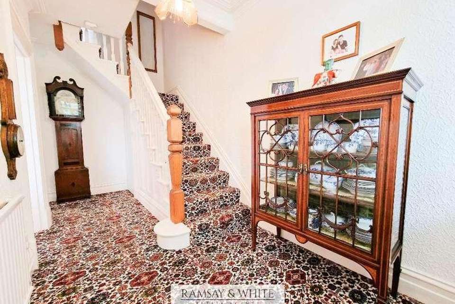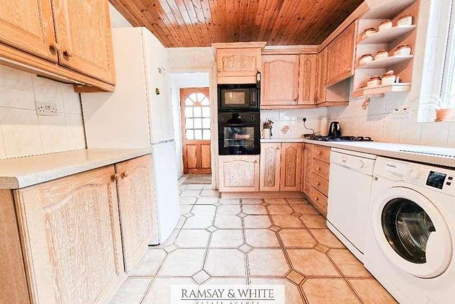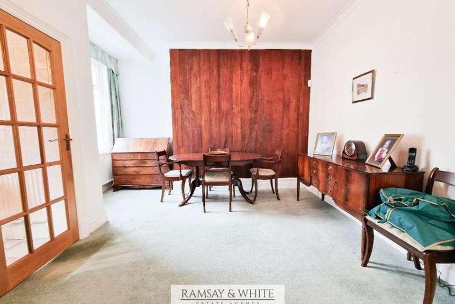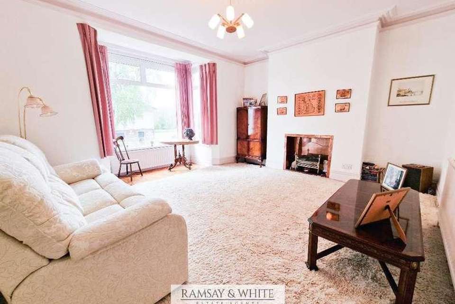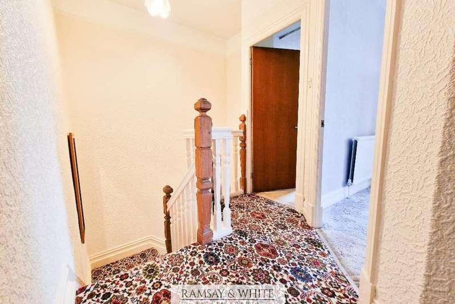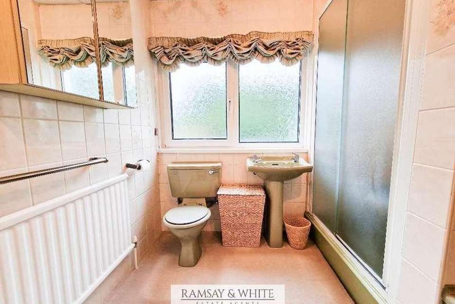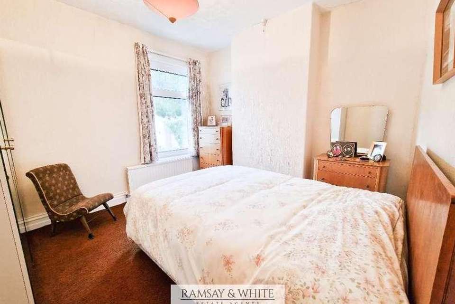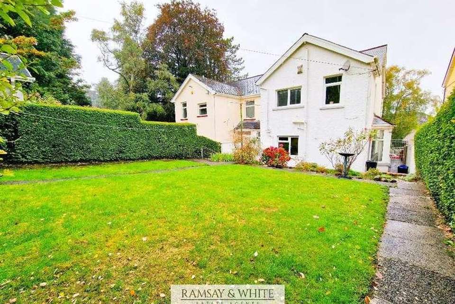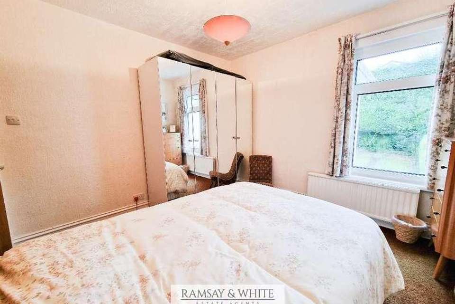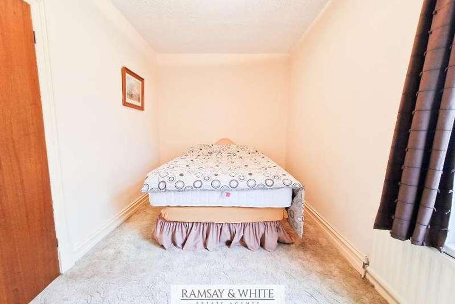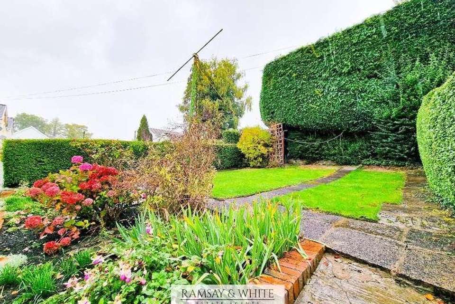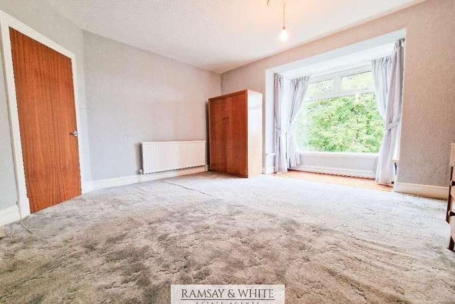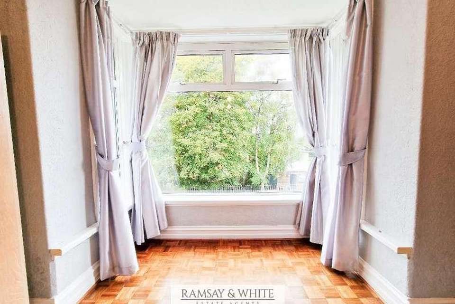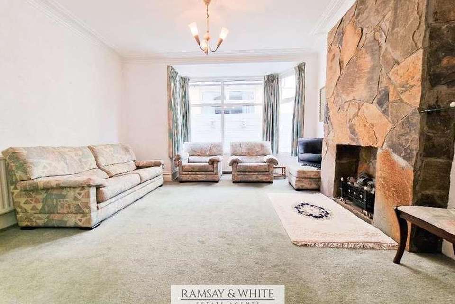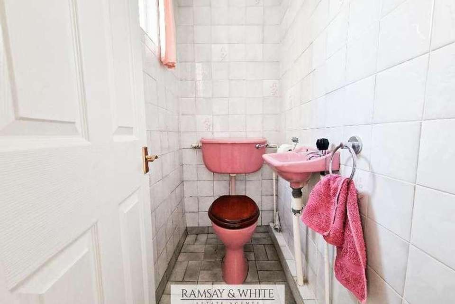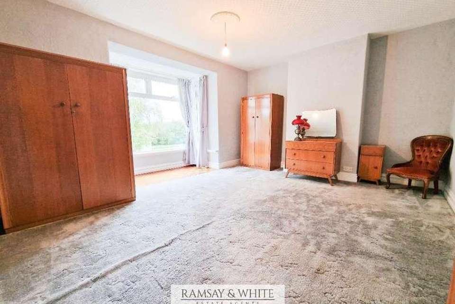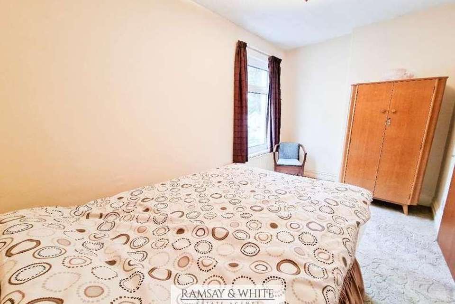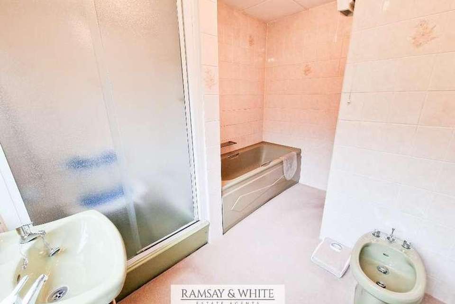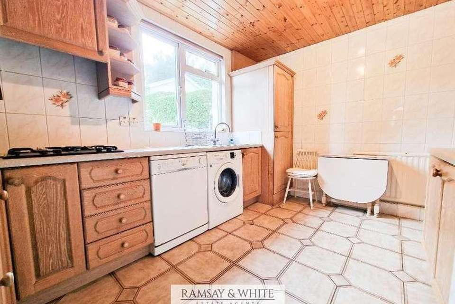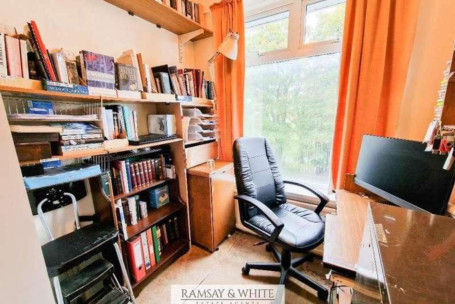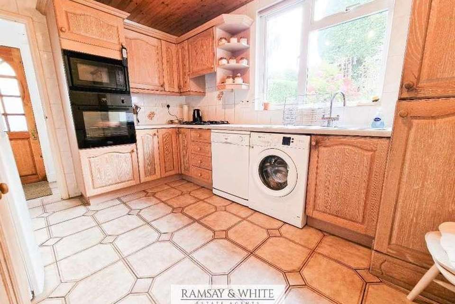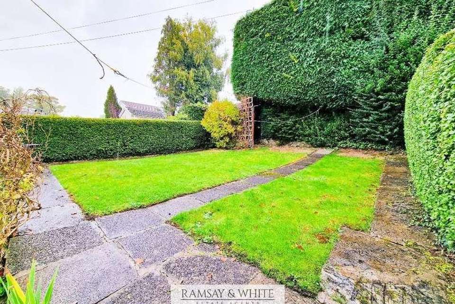5 bedroom semi-detached house for sale
Merthyr Tydfil, CF47semi-detached house
bedrooms
Property photos
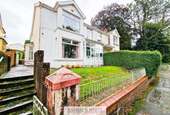

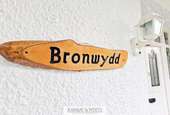

+26
Property description
New to the market, Ramsay & White Estate Agents offer this stunning 5 bedroom semi-detached property in the timeless location of Queens Road, Thomas Town, Merthyr Tydfil.Set elevated looking over thomas town park the property comes with a large garden to rear that's perfect for families!Internally the property has an impressive amount of living space with 5 bedrooms, 3 receptions, Dining Room, Kitchen, W.C, & Bathroom all of which are light and airy with the addition of a variety of bay windows and large windows. Still featuring a lot of the original character the property will make a delightful family home for the next owners. Amazing character, perfect location!NO CHAINSecure your finance before securing your next property through Ramsay & White Finance, contact us for more information.The property is situated perfectly for Access to the A470 & A465 with the Town centre and it's transport links approximately 0.6 miles away.Merthyr Tydfil currently has a population in excess of 60,000 with a significant amount of investment in the area over recent years, served by a selection of schools the area has retail parks, business parks, and his home to well established brands such as Trago Mills, Bike park Wales, EE and the proposed Rhydycar West Development.Entrance Porch Double glazed door to front, access to Hallway.Hallway Door to front, radiator, original staircase leading to first floor, access to Lounge & Reception 2.Lounge15' 11'' x 14' 0'' (4.87m x 4.28m) Double glazed bay window to front, radiator, fireplace.Reception 214' 4'' x 16' 4'' (4.39m x 5m) Double glazed bay window to side, fireplace, radiator, access to Dining Room.Dining Area14' 4'' x 7' 3'' (4.39m x 2.22m) Double glazed window to rear, radiator, access to Kitchen.Kitchen8' 7'' x 11' 10'' (2.62m x 3.62m) Double glazed window to rear, radiator, fitted kitchen, sink with drainer, plumbing for white goods, integrated microwave & oven, access to W.C & Garden.W.C Double glazed window to side, W.C, Wash hand basin.Landing Access to Bedrooms & BathroomMaster Bedroom15' 9'' x 15' 9'' (4.81m x 4.81m) Double glazed bay window to front, radiator.Bedroom 211' 5'' x 6' 6'' (3.5m x 2m) Double glazed window to rear, radiator.Bedroom 314' 1'' x 8' 1'' (4.31m x 2.48m) Double glazed window to side, radiator.Bedroom 49' 1'' x 8' 0'' (2.79m x 2.46m) Double glazed window to rear, radiator.Bedroom 59' 7'' x 5' 6'' (2.93m x 1.7m) Double glazed window to front, radiator.Bathroom9' 6'' x 8' 6'' (2.9m x 2.6m) Double glazed window to rear, W.C, Pedestal wash hand basin, radiator, shower.Outside The property is sat elevated off the road within a front forecourt. side access takes you around to the private rear garden that has great space for children to kick a ball about or perfect for entertaining!
Interested in this property?
Council tax
First listed
Over a month agoMerthyr Tydfil, CF47
Marketed by
Ramsay & White 15 Neptune Court,Vanguard Way,Cardiff,CF11 0LACall agent on 01443 803510
Placebuzz mortgage repayment calculator
Monthly repayment
The Est. Mortgage is for a 25 years repayment mortgage based on a 10% deposit and a 5.5% annual interest. It is only intended as a guide. Make sure you obtain accurate figures from your lender before committing to any mortgage. Your home may be repossessed if you do not keep up repayments on a mortgage.
Merthyr Tydfil, CF47 - Streetview
DISCLAIMER: Property descriptions and related information displayed on this page are marketing materials provided by Ramsay & White. Placebuzz does not warrant or accept any responsibility for the accuracy or completeness of the property descriptions or related information provided here and they do not constitute property particulars. Please contact Ramsay & White for full details and further information.





