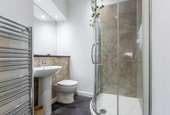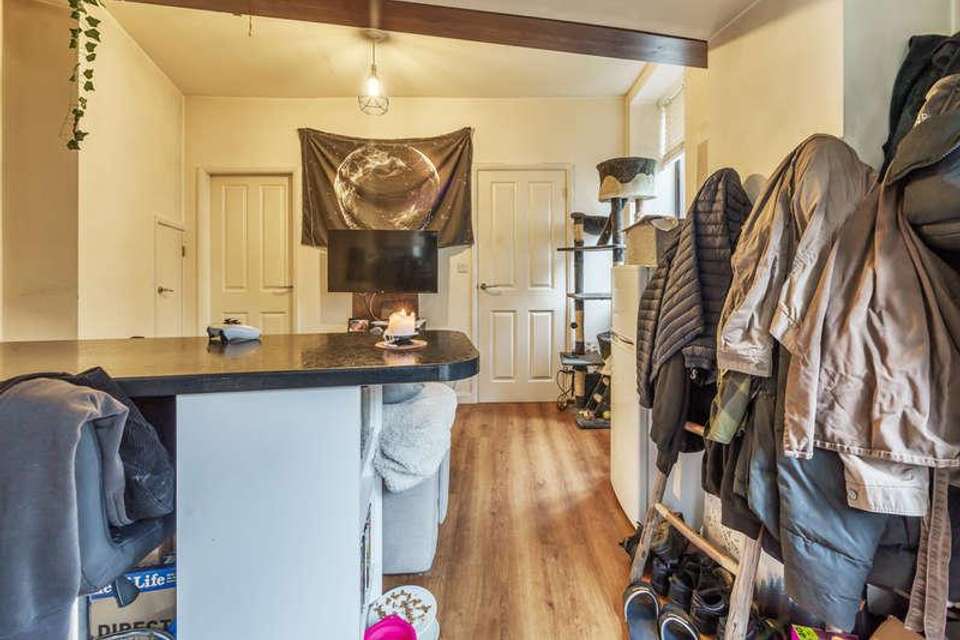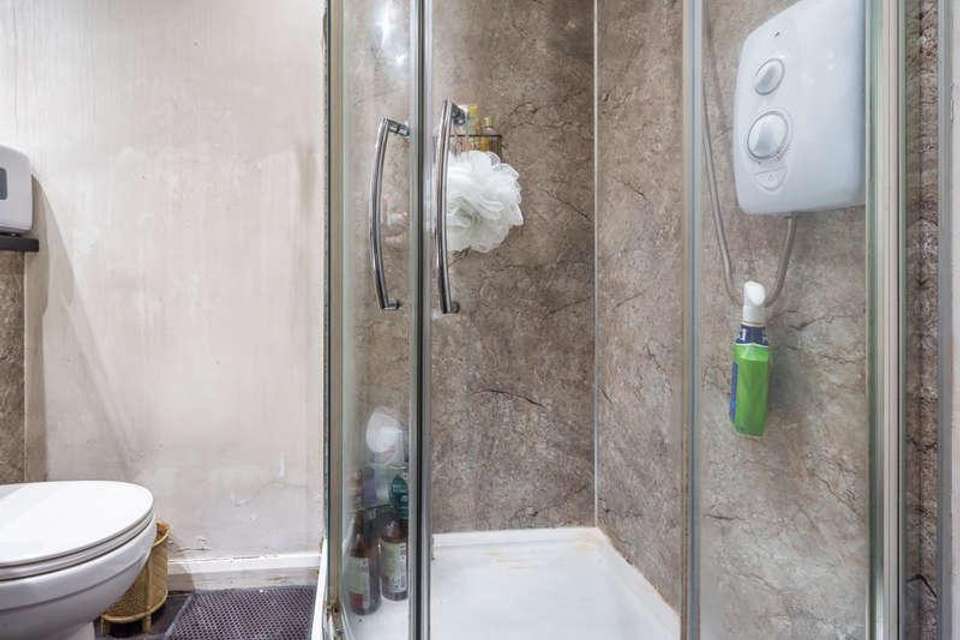1 bedroom flat for sale
Kendal, LA9flat
bedroom
Property photos




+12
Property description
Conveniently located to the centre of Kendal, Flat 7 would be of an interest to a number of buyers including first time buyers, those looking for a low maintenance bolt hole and even students who are attending the award winning Kendal College. The property offers a open plan kitchen sitting area, leading into the double bedroom and shower room. The new owners have the real benefit of a shared drying area.Situated in the historic Kirkland area of Kendal ideally located close to the Parish Church and River Kent and within easy walking distance of the town centre. A parking permit can be purchased for the nearby Parish Church car park. Location: The property can be found on entering Kendal on the one way system into Kirkland. Number 7 is located on your right hand side just up from the Parish Church, opposite the Wheatsheaf apartments. Property Overview: Discreetly tucked away within Kendal Town Centre, Flat 7 is an ideal lock up and leave or permanent base for those looking to be within walking distance of Kendal Town Centre and all the amenities it boasts including easy access to the M6 motorway, Oxenholme Train Station and a range of independent shops, cafes, bars and eateries.Through an archway off Kirkland, Flat 7 is located within the corner of a small shared courtyard. Entering into the property you step into the spacious open plan living room with attractive vinyl flooring and kitchen. The kitchen area is fitted with a range of wall and base units with complementary working sufaces and spacious breakfast bar. Kitchen appliances include a Neme cooker, Sharp dishwasher and fridge freezer, Logik induction hob and extractor over and space and plumbing for a washing machine. Double glazed windows allow a flooding of light and the living area with bespoke fitted units and storage cupboard offers a perfect area for cozy evenings in front of the television. The double bedroom and shower room open off the living room. The bedroom with a window to the front. The shower room comprises: Mira electric corner shower, extractor fan, wash hand basin and W.C. Insulated towel rail and a full mirrored wall with down lights completes the look. Accommodation with approximate dimensions: Open Plan Living Room & Kitchen 13' 4" x 9' 11" (4.06m x 3.02m) Bedroom 9' 9" x 8' 3" (2.97m x 2.51m) Shower Room Outside: A shared drying area can be found to the front of the property. Parking permits can be purchased for Peppercorn car park or Parish church car park. Services: mains water, mains electricity and mains drainage. Tenure: Leasehold - held on the balance of a 999 year term from 1988. Service Charge: 33 per calendar month for communal maintenance and building insurance. Council Tax: Westmorland and Furness Council - Band A Viewings: Strictly by appointment with Hackney & Leigh Kendal Office. Energy Performance Certificate: The full Energy Performance Certificate is available on our website and also at any of our offices. What3Words: ///life.sparks.rate
Interested in this property?
Council tax
First listed
Over a month agoKendal, LA9
Marketed by
Hackney & Leigh 100 Stricklandgate,Kendal,Cumbria,LA9 4PUCall agent on 01539 729711
Placebuzz mortgage repayment calculator
Monthly repayment
The Est. Mortgage is for a 25 years repayment mortgage based on a 10% deposit and a 5.5% annual interest. It is only intended as a guide. Make sure you obtain accurate figures from your lender before committing to any mortgage. Your home may be repossessed if you do not keep up repayments on a mortgage.
Kendal, LA9 - Streetview
DISCLAIMER: Property descriptions and related information displayed on this page are marketing materials provided by Hackney & Leigh. Placebuzz does not warrant or accept any responsibility for the accuracy or completeness of the property descriptions or related information provided here and they do not constitute property particulars. Please contact Hackney & Leigh for full details and further information.
















