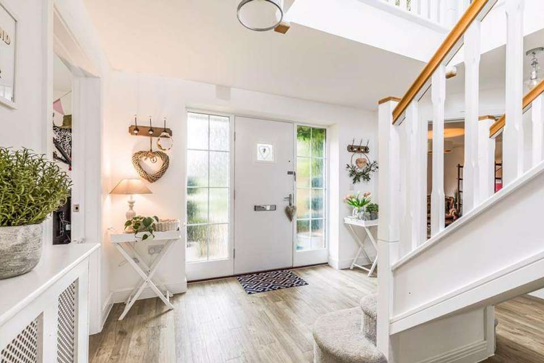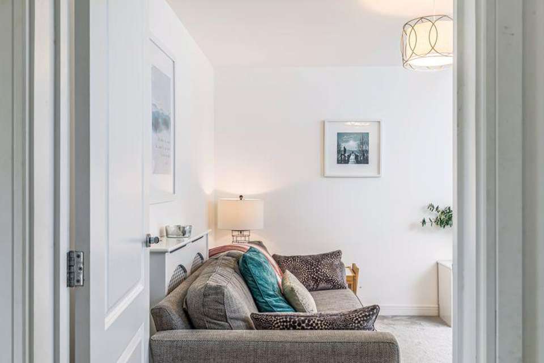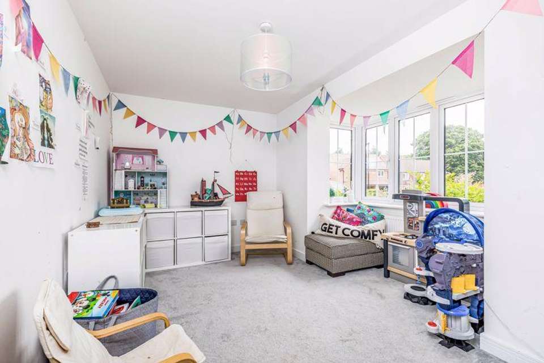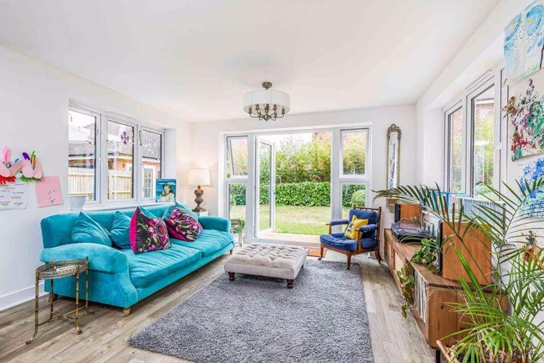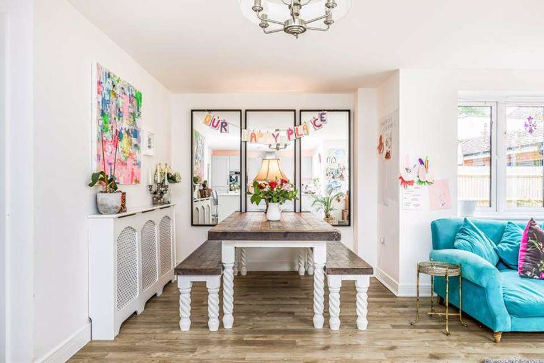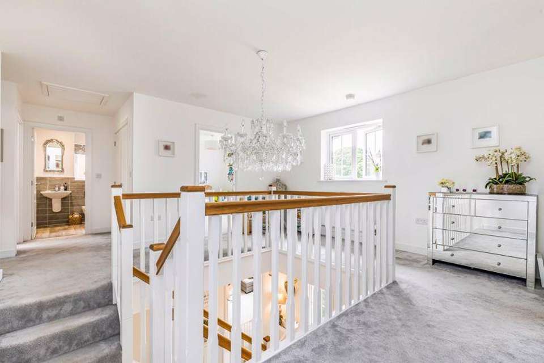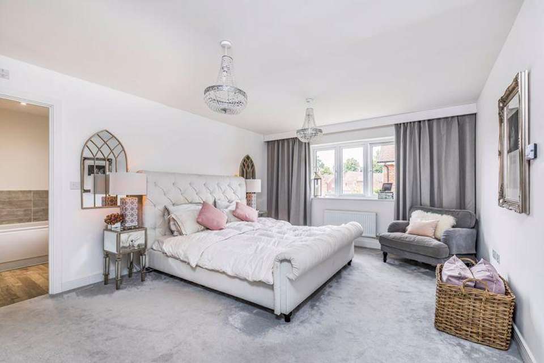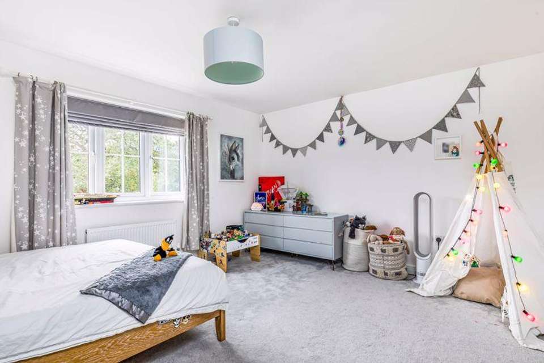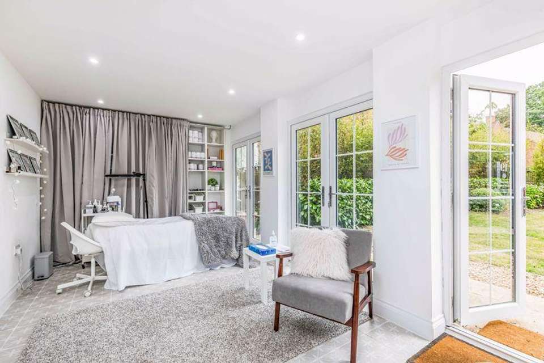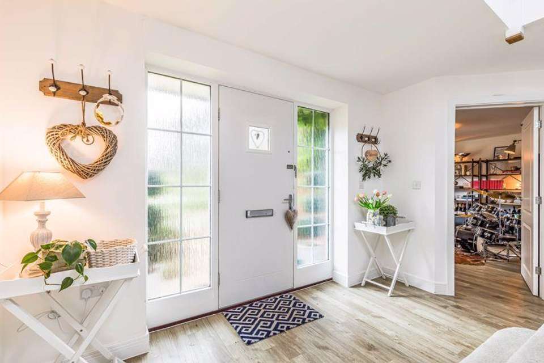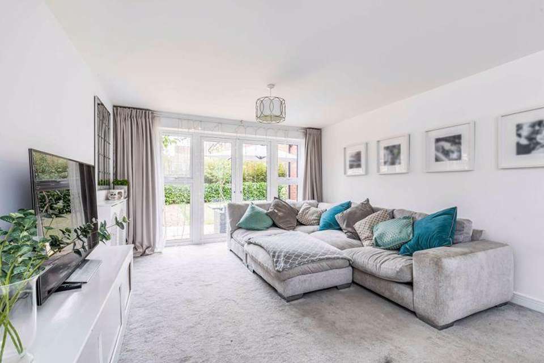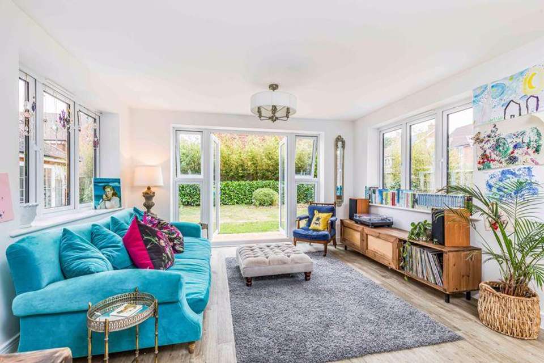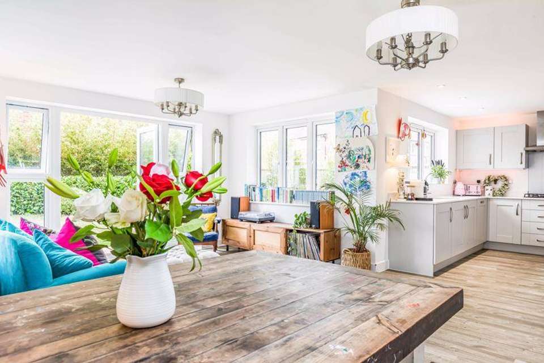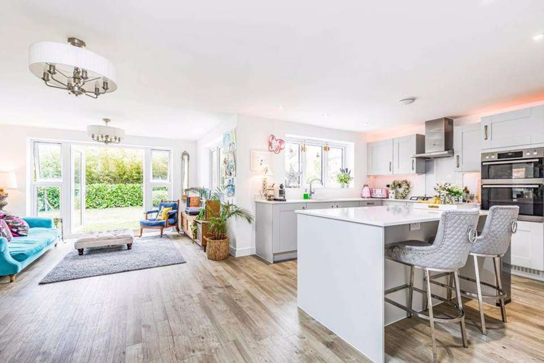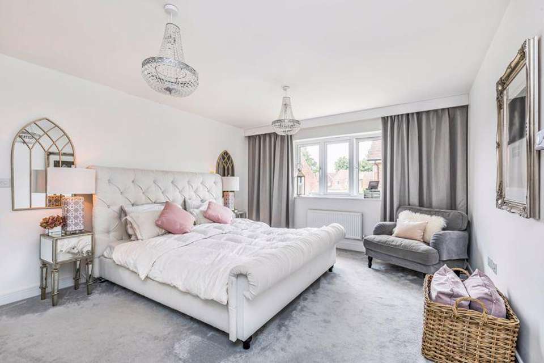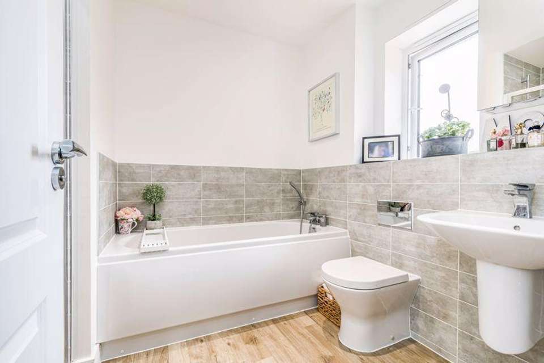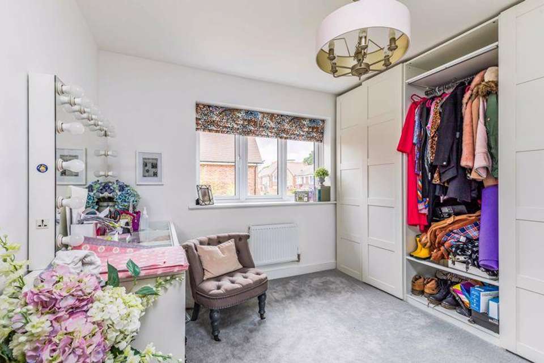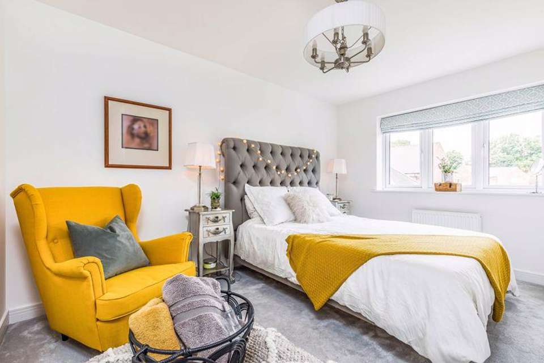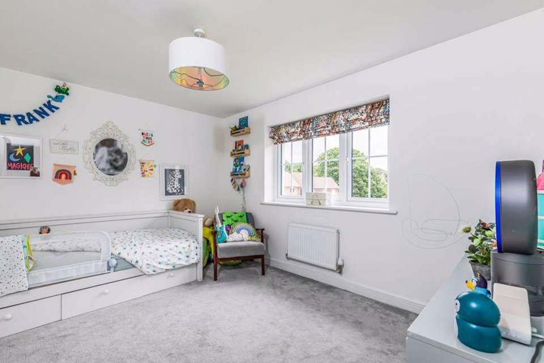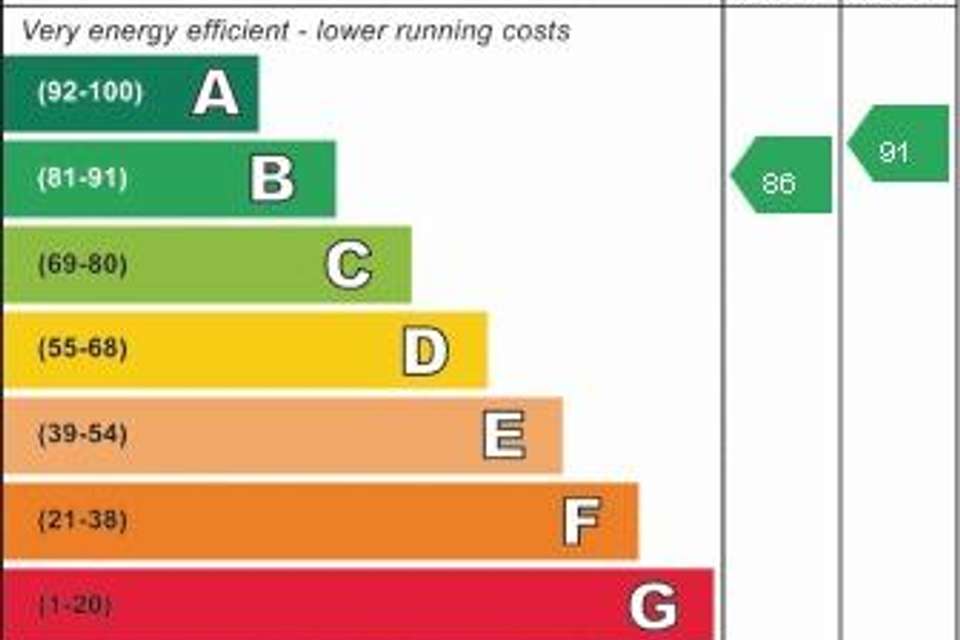5 bedroom detached house for sale
Oak Tree Close, Rowlands Castledetached house
bedrooms
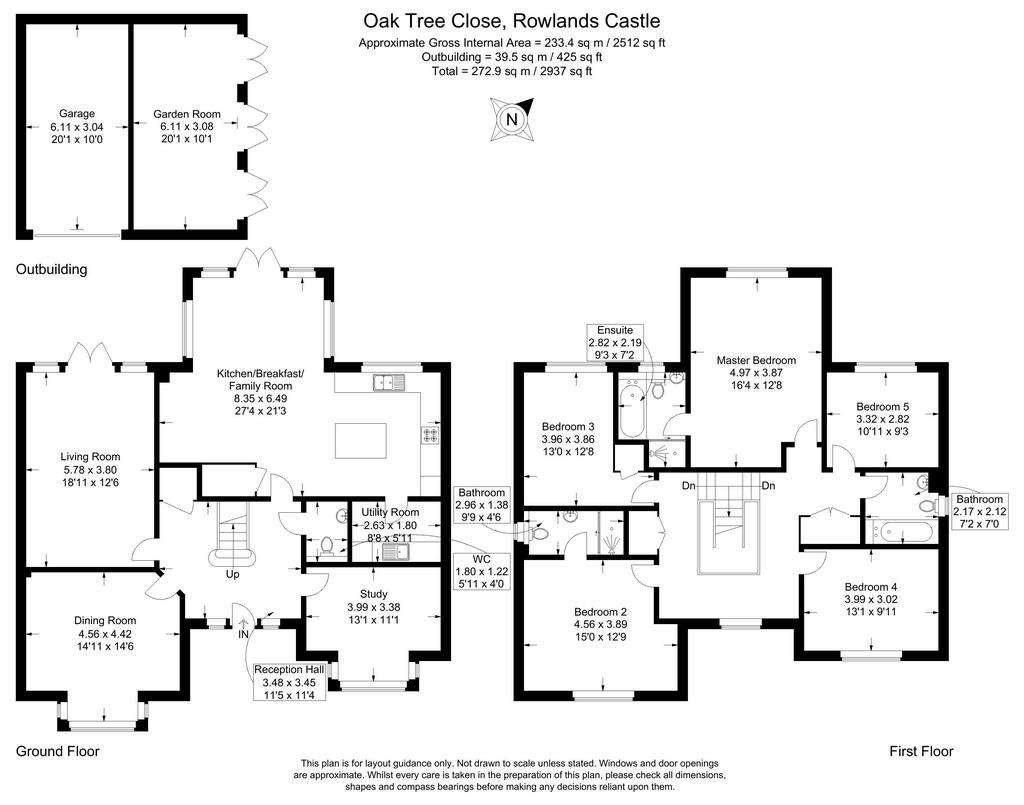
Property photos

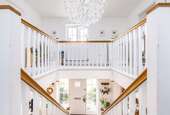
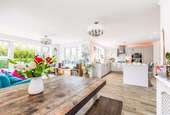
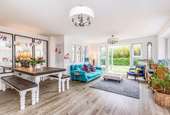
+21
Property description
Constructed in 2019 by Bellway Homes, this impressive five-bedroom family home is located within an attractive new development just south of Rowlands Castle Village centre adjoining miles of open countryside on the borders of the South Downs National Park. With its quaint village green and shops, main line rail service to London (Waterloo), superb members golf club and the many countryside walks nearby, the location is perfect for those looking for modern community living. From the moment you walk into the imposing reception hall with central staircase leading to a wonderful galleried landing, you will sense the generous and bright space of the accommodation spanning over 2,500 sq.ft. There are three versatile reception rooms together with a fabulous 27ft x 21ft (overall) open plan kitchen/dining/family room complete with a range of integrated appliances. There is also a separate utility room and ground floor cloakroom. The first-floor features five well proportioned bedrooms including a 16ft x 12ft master bedroom with full bathroom suite and a guest bedroom with en-suite shower room. There is also a family bathroom. Pleasantly overlooking a central green, the house is approached via a long sweeping block paved driveway offering parking for a number of cars leading to further gated parking and a detached double garage, part of which is currently used a home studio with three sets of double glazed doors overlooking the enclosed rear garden with David Austin Rose garden and vast array of other plants. There is also access to a short pathway walk to the nearby nursery and Ofsted rated 'Good' primary school. Offered with No Forward Chain, Viewing is highly recommended.
Reception Hallway - 11' 5'' x 11' 4'' (3.48m x 3.45m)
Living Room - 18' 11'' x 12' 6'' (5.76m x 3.81m)
Dining Room - 14' 11'' x 14' 6'' (4.54m x 4.42m)
Kitchen/Breakfast Room - 27' 4'' x 21' 3'' (8.32m x 6.47m)
Study - 13' 1'' x 11' 1'' (3.98m x 3.38m)
Utility Room - 8' 8'' x 5' 11'' (2.64m x 1.80m)
Downstairs Cloakroom - 5' 11'' x 4' 0'' (1.80m x 1.22m)
Master Bedroom - 16' 4'' x 12' 8'' (4.97m x 3.86m)
Bedroom Two - 15' 0'' x 12' 9'' (4.57m x 3.88m)
Bedroom Three - 13' 0'' x 12' 8'' (3.96m x 3.86m)
Bedroom Four - 13' 1'' x 9' 11'' (3.98m x 3.02m)
Bedroom Five - 10' 11'' x 9' 3'' (3.32m x 2.82m)
En-Suite Bathroom - 9' 3'' x 7' 2'' (2.82m x 2.18m)
En-Suite Shower Room - 9' 9'' x 4' 6'' (2.97m x 1.37m)
Family Bathroom - 7' 2'' x 7' 0'' (2.18m x 2.13m)
Garage - 20' 1'' x 10' 0'' (6.12m x 3.05m)
Garden Room - 20' 1'' x 10' 1'' (6.12m x 3.07m)
Council Tax Band: G
Tenure: Freehold
Reception Hallway - 11' 5'' x 11' 4'' (3.48m x 3.45m)
Living Room - 18' 11'' x 12' 6'' (5.76m x 3.81m)
Dining Room - 14' 11'' x 14' 6'' (4.54m x 4.42m)
Kitchen/Breakfast Room - 27' 4'' x 21' 3'' (8.32m x 6.47m)
Study - 13' 1'' x 11' 1'' (3.98m x 3.38m)
Utility Room - 8' 8'' x 5' 11'' (2.64m x 1.80m)
Downstairs Cloakroom - 5' 11'' x 4' 0'' (1.80m x 1.22m)
Master Bedroom - 16' 4'' x 12' 8'' (4.97m x 3.86m)
Bedroom Two - 15' 0'' x 12' 9'' (4.57m x 3.88m)
Bedroom Three - 13' 0'' x 12' 8'' (3.96m x 3.86m)
Bedroom Four - 13' 1'' x 9' 11'' (3.98m x 3.02m)
Bedroom Five - 10' 11'' x 9' 3'' (3.32m x 2.82m)
En-Suite Bathroom - 9' 3'' x 7' 2'' (2.82m x 2.18m)
En-Suite Shower Room - 9' 9'' x 4' 6'' (2.97m x 1.37m)
Family Bathroom - 7' 2'' x 7' 0'' (2.18m x 2.13m)
Garage - 20' 1'' x 10' 0'' (6.12m x 3.05m)
Garden Room - 20' 1'' x 10' 1'' (6.12m x 3.07m)
Council Tax Band: G
Tenure: Freehold
Interested in this property?
Council tax
First listed
Over a month agoEnergy Performance Certificate
Oak Tree Close, Rowlands Castle
Marketed by
Fry & Kent - Drayton 139 Havant Road Drayton PO6 2AAPlacebuzz mortgage repayment calculator
Monthly repayment
The Est. Mortgage is for a 25 years repayment mortgage based on a 10% deposit and a 5.5% annual interest. It is only intended as a guide. Make sure you obtain accurate figures from your lender before committing to any mortgage. Your home may be repossessed if you do not keep up repayments on a mortgage.
Oak Tree Close, Rowlands Castle - Streetview
DISCLAIMER: Property descriptions and related information displayed on this page are marketing materials provided by Fry & Kent - Drayton. Placebuzz does not warrant or accept any responsibility for the accuracy or completeness of the property descriptions or related information provided here and they do not constitute property particulars. Please contact Fry & Kent - Drayton for full details and further information.





