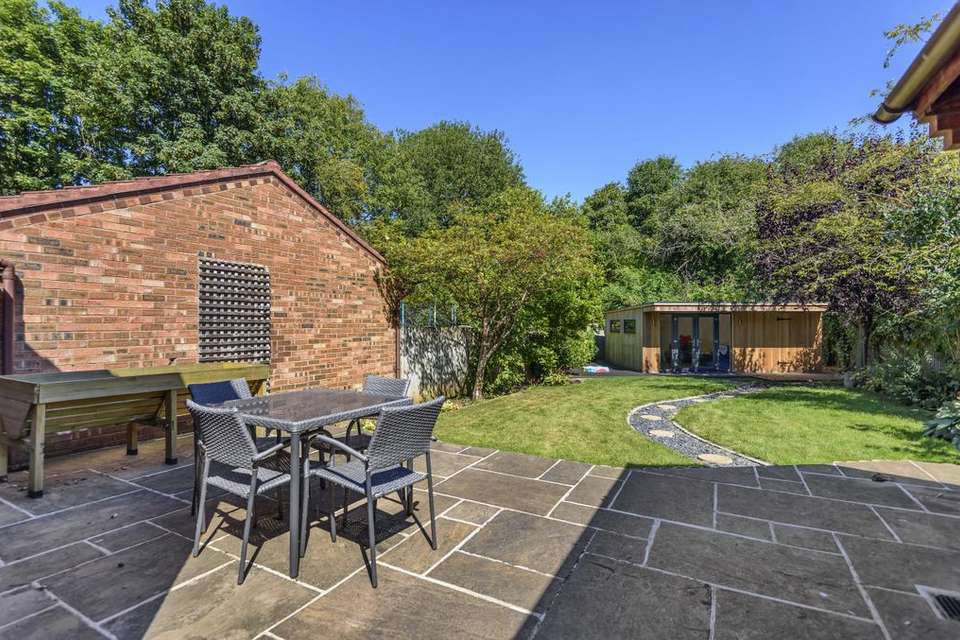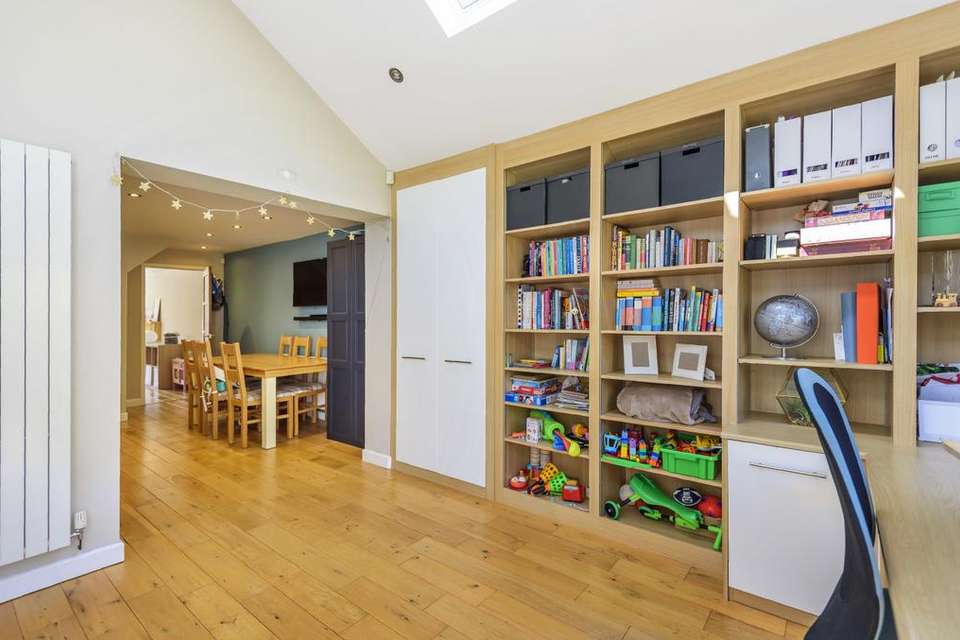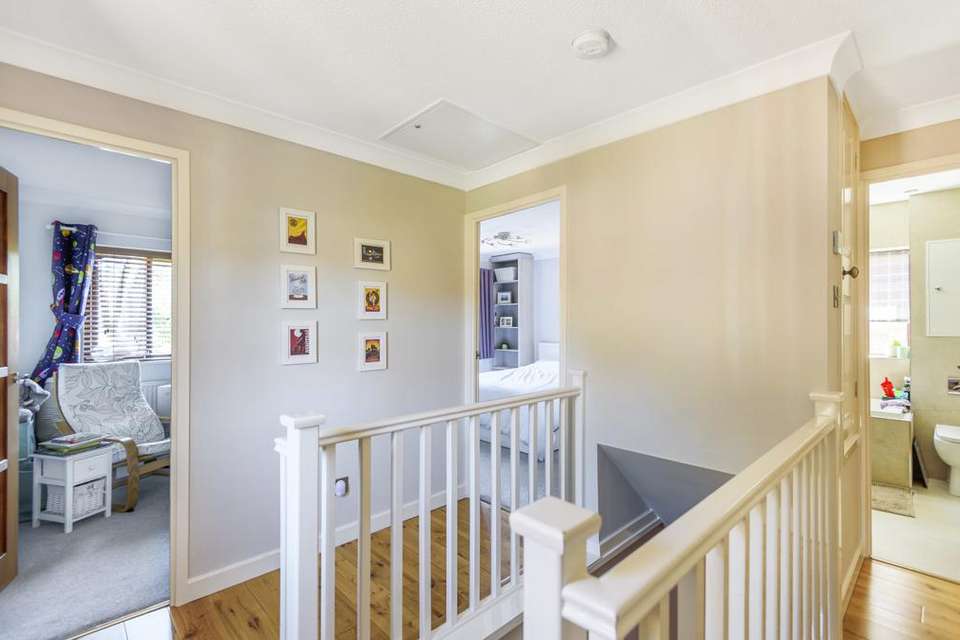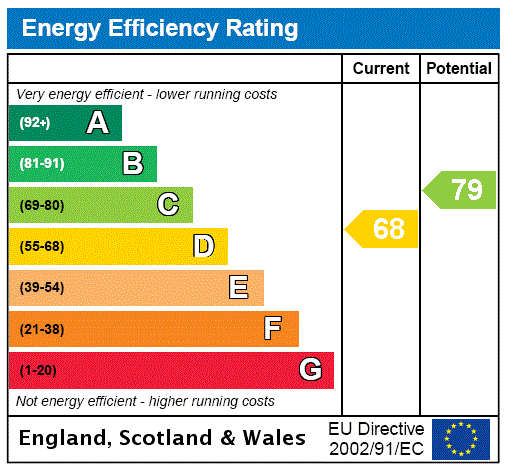3 bedroom detached house for sale
Wetherby, West Yorkshiredetached house
bedrooms
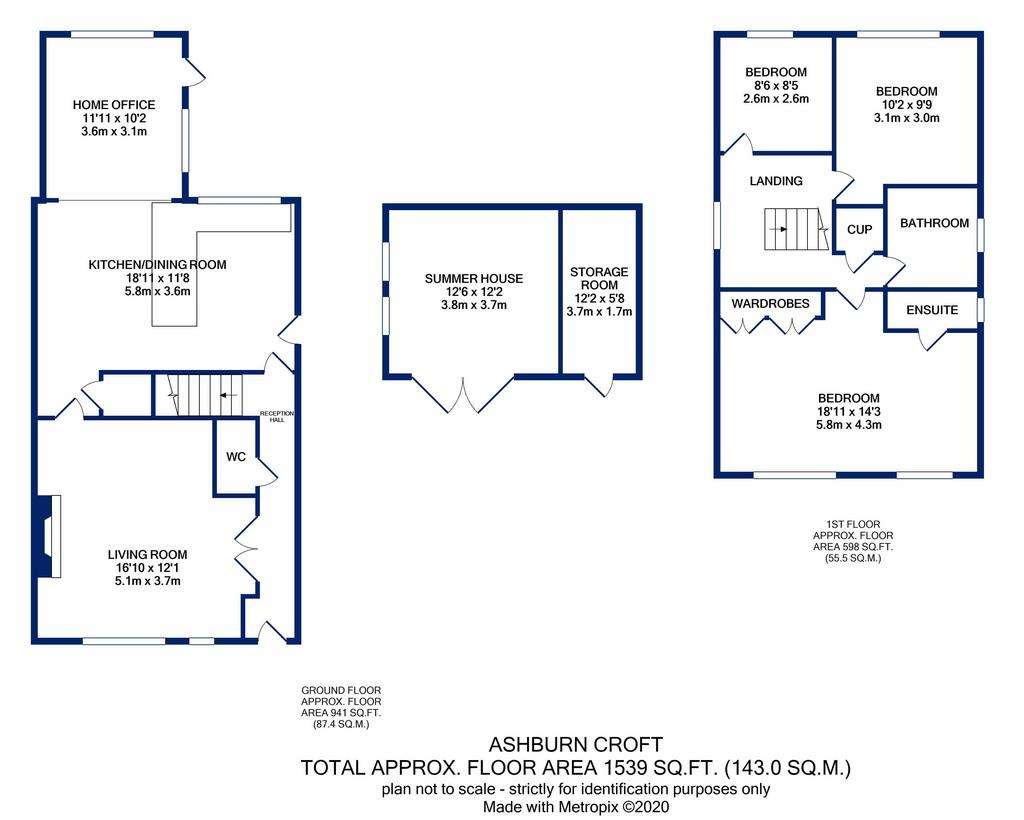
Property photos




+14
Property description
Situated in this most peaceful cul-de-sac setting close to Wetherby Town Centre is this truly stunning and most impressively extended three double bedroom, two bathroom detached family home which has to be seen to be fully appreciated.
The property, which is superbly presented throughout, has been skilfully modernised and refreshed over recent years and provides one of the finest examples of contemporary living. Boasting generous accommodation throughout, along with a magnificent summer house and landscaped gardens, this property without doubt warrants an early inspection to avoid disappointment. In brief the property comprises; a reception hall with solid wood flooring with access to a contemporary guest W.C, glazed double doors lead you into a generous sized and stylish living room having a central feature fire place incorporating a gas flame fire unit with surround, two windows to front elevation and continued solid wood flooring. The stunning open plan kitchen diner has modern high gloss units fitted at floor and wall height with white ‘Quartz’ counter level work surfaces incorporating an array of high spec integrated appliances. In addition there’s a window to the rear elevation, solid wood flooring with a useful under stairs storage cupboard and has open access into a fabulous ground floor extension which is currently used as an office having attractive fitted shelving, storage units and desk from Sharps. Plenty of natural light fills the room with windows and doors to side and rear elevations a further skylight and solid wood flooring.
To the first floor the master bedroom suite has been knocked through into bedroom four creating a magnificent and substantial room having fitted ‘Hammonds’ wardrobes with two windows to front elevation and access into a contemporary en-suite shower room with designer radiator and attractive tiled walls and flooring.
*Please note; There is the option if required to turn this property back into four bedrooms*
Two further great size bedrooms are complemented by a stunning house bathroom comprising a three piece white suite with under floor heating, Jacuzzi bath and a separate walk-in shower cubicle and attractive tiled walls and flooring. From the landing area there is access to a useful airing cupboard housing the recently installed boiler unit and pull-down ladders lead to a boarded loft with built-in shelving.
This wonderful family home is approached via a block paved driveway with secure electric gates providing off street parking for four vehicles in front of a single detached garage. There is power and lighting installed with an electric door, fitted storage units at floor and wall height with a solid wood work surface, 'Belfast' sink and plumbing for washing machine. Set within a generous plot, the rear garden is a great size being predominantly laid to lawn with surrounding borders housing a vast variety of plants and shrubs. To the immediate rear of the property is a fabulous paved patio area enjoying a good degree of privacy and is ideal alfresco dining and outdoor entertaining. To the bottom of the garden is a superb timber-built summer house with patio area offering great flexibility and additional living space which could be used as a studio or office having attractive laminate wood flooring, two windows to side elevation with power and lighting installed. In addition, there is a separate storage room to the side which is ideal for storing garden tools and furniture.
The property further benefits from double glazed windows and doors, a sophisticated CCTV security system with three cameras and a house alarm system. Ashburn Croft is situated within walking distance of Wetherby town centre which offers excellent shopping facilities, recreational amenities and popular schools for all age groups. Wetherby is enviably centred in the “golden triangle” of Harrogate, Leeds and York ensuring it remains one of the most sought-after residential areas in the region. The A1M is approximately one mile away and there are inter-city rail services from York and Leeds to London’s Kings Cross. Leeds/Bradford airport is only16 miles to the west.
The property, which is superbly presented throughout, has been skilfully modernised and refreshed over recent years and provides one of the finest examples of contemporary living. Boasting generous accommodation throughout, along with a magnificent summer house and landscaped gardens, this property without doubt warrants an early inspection to avoid disappointment. In brief the property comprises; a reception hall with solid wood flooring with access to a contemporary guest W.C, glazed double doors lead you into a generous sized and stylish living room having a central feature fire place incorporating a gas flame fire unit with surround, two windows to front elevation and continued solid wood flooring. The stunning open plan kitchen diner has modern high gloss units fitted at floor and wall height with white ‘Quartz’ counter level work surfaces incorporating an array of high spec integrated appliances. In addition there’s a window to the rear elevation, solid wood flooring with a useful under stairs storage cupboard and has open access into a fabulous ground floor extension which is currently used as an office having attractive fitted shelving, storage units and desk from Sharps. Plenty of natural light fills the room with windows and doors to side and rear elevations a further skylight and solid wood flooring.
To the first floor the master bedroom suite has been knocked through into bedroom four creating a magnificent and substantial room having fitted ‘Hammonds’ wardrobes with two windows to front elevation and access into a contemporary en-suite shower room with designer radiator and attractive tiled walls and flooring.
*Please note; There is the option if required to turn this property back into four bedrooms*
Two further great size bedrooms are complemented by a stunning house bathroom comprising a three piece white suite with under floor heating, Jacuzzi bath and a separate walk-in shower cubicle and attractive tiled walls and flooring. From the landing area there is access to a useful airing cupboard housing the recently installed boiler unit and pull-down ladders lead to a boarded loft with built-in shelving.
This wonderful family home is approached via a block paved driveway with secure electric gates providing off street parking for four vehicles in front of a single detached garage. There is power and lighting installed with an electric door, fitted storage units at floor and wall height with a solid wood work surface, 'Belfast' sink and plumbing for washing machine. Set within a generous plot, the rear garden is a great size being predominantly laid to lawn with surrounding borders housing a vast variety of plants and shrubs. To the immediate rear of the property is a fabulous paved patio area enjoying a good degree of privacy and is ideal alfresco dining and outdoor entertaining. To the bottom of the garden is a superb timber-built summer house with patio area offering great flexibility and additional living space which could be used as a studio or office having attractive laminate wood flooring, two windows to side elevation with power and lighting installed. In addition, there is a separate storage room to the side which is ideal for storing garden tools and furniture.
The property further benefits from double glazed windows and doors, a sophisticated CCTV security system with three cameras and a house alarm system. Ashburn Croft is situated within walking distance of Wetherby town centre which offers excellent shopping facilities, recreational amenities and popular schools for all age groups. Wetherby is enviably centred in the “golden triangle” of Harrogate, Leeds and York ensuring it remains one of the most sought-after residential areas in the region. The A1M is approximately one mile away and there are inter-city rail services from York and Leeds to London’s Kings Cross. Leeds/Bradford airport is only16 miles to the west.
Interested in this property?
Council tax
First listed
Last weekEnergy Performance Certificate
Wetherby, West Yorkshire
Marketed by
Manning Stainton - Wetherby 43 Market Place Wetherby LS22 6LNPlacebuzz mortgage repayment calculator
Monthly repayment
The Est. Mortgage is for a 25 years repayment mortgage based on a 10% deposit and a 5.5% annual interest. It is only intended as a guide. Make sure you obtain accurate figures from your lender before committing to any mortgage. Your home may be repossessed if you do not keep up repayments on a mortgage.
Wetherby, West Yorkshire - Streetview
DISCLAIMER: Property descriptions and related information displayed on this page are marketing materials provided by Manning Stainton - Wetherby. Placebuzz does not warrant or accept any responsibility for the accuracy or completeness of the property descriptions or related information provided here and they do not constitute property particulars. Please contact Manning Stainton - Wetherby for full details and further information.








