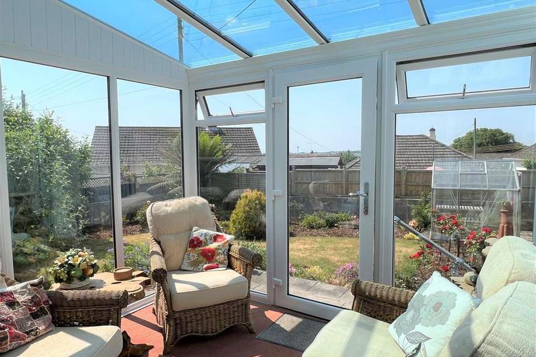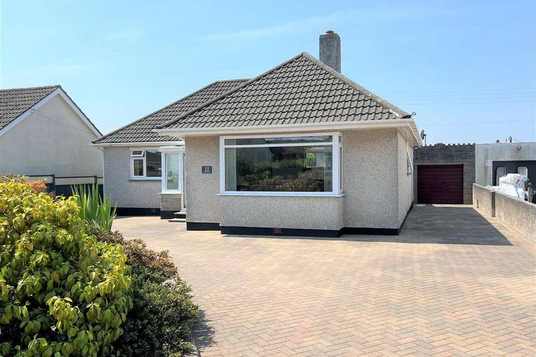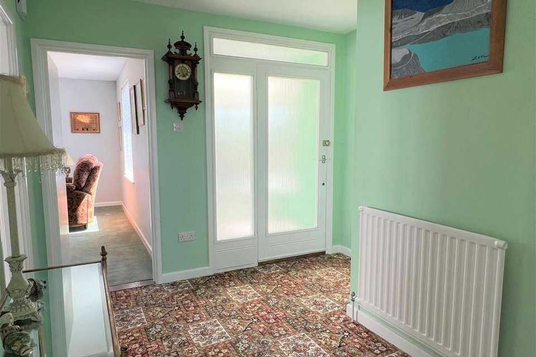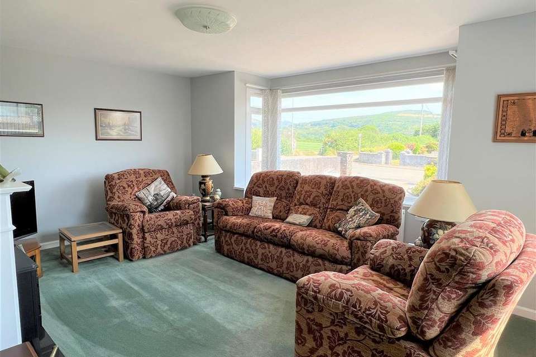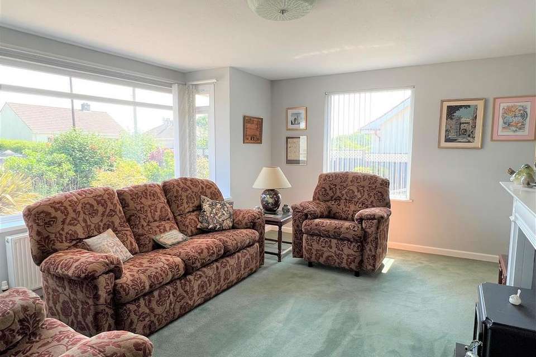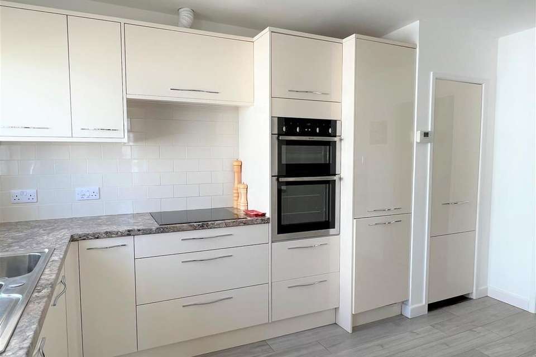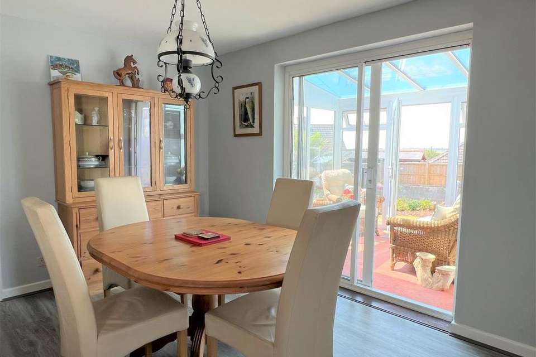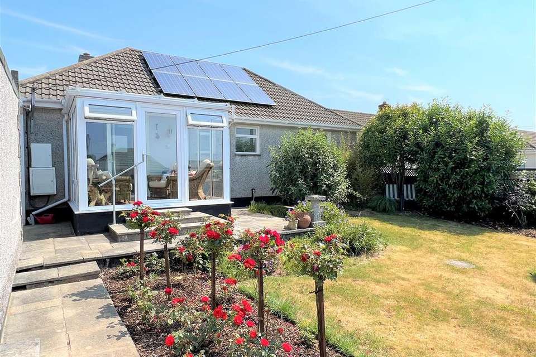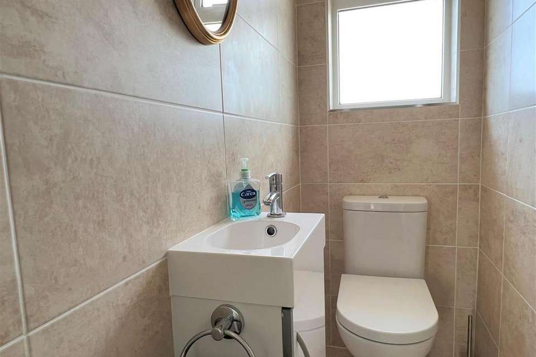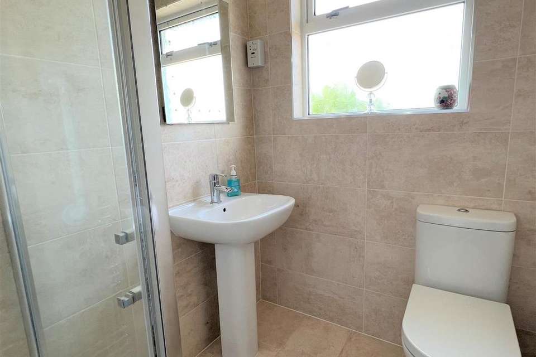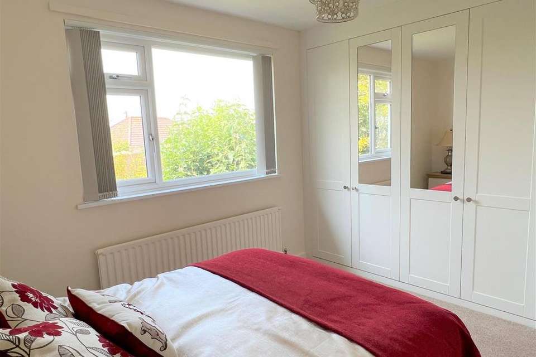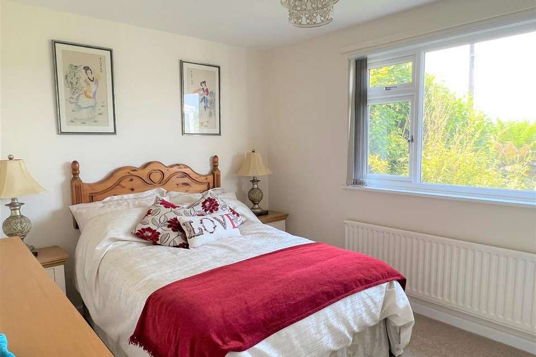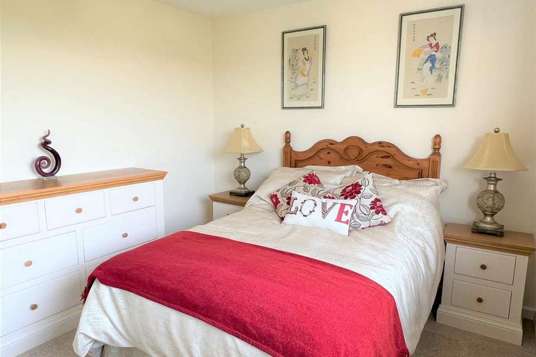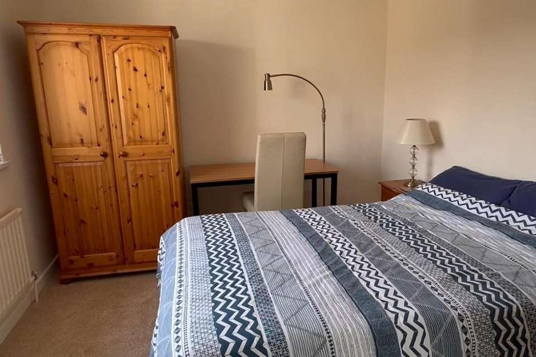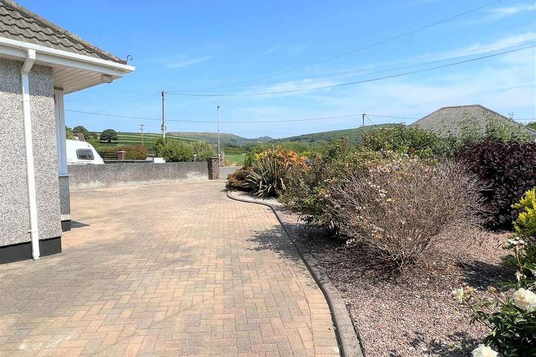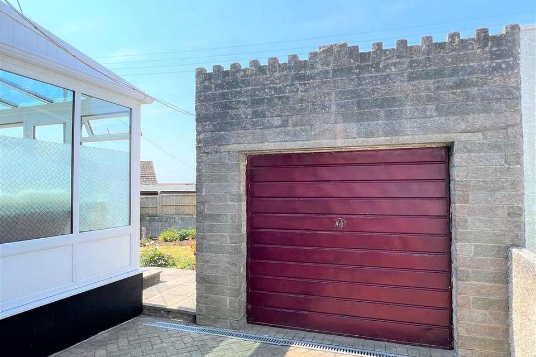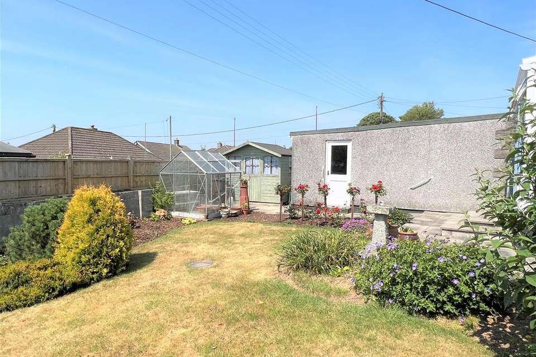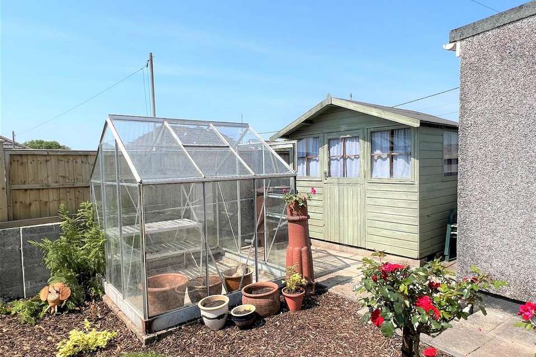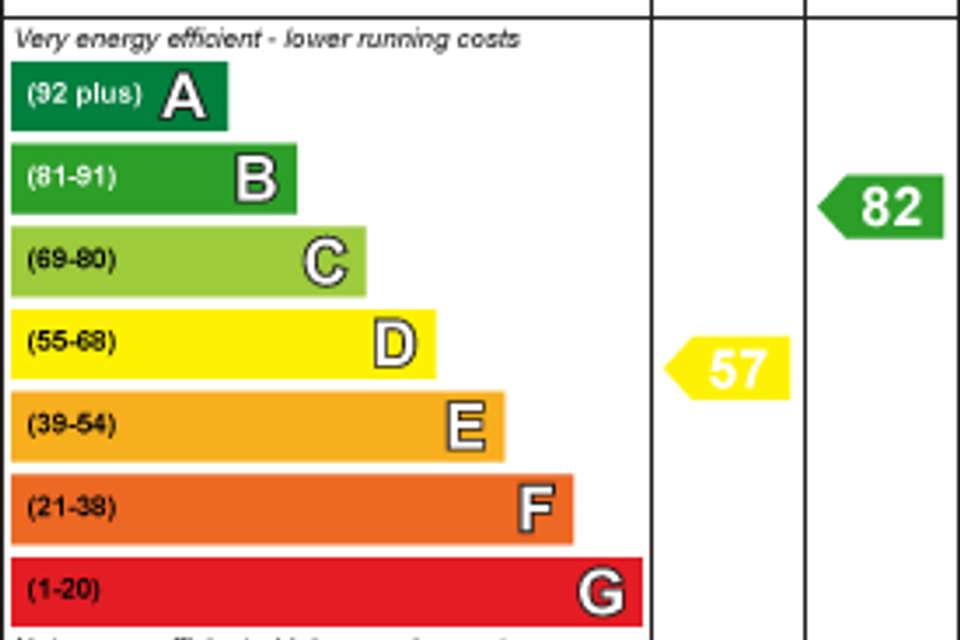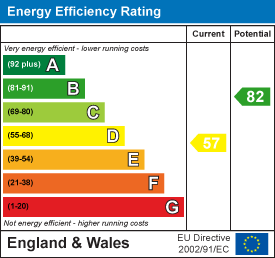2 bedroom detached bungalow for sale
Trewoon, St. Austellbungalow
bedrooms
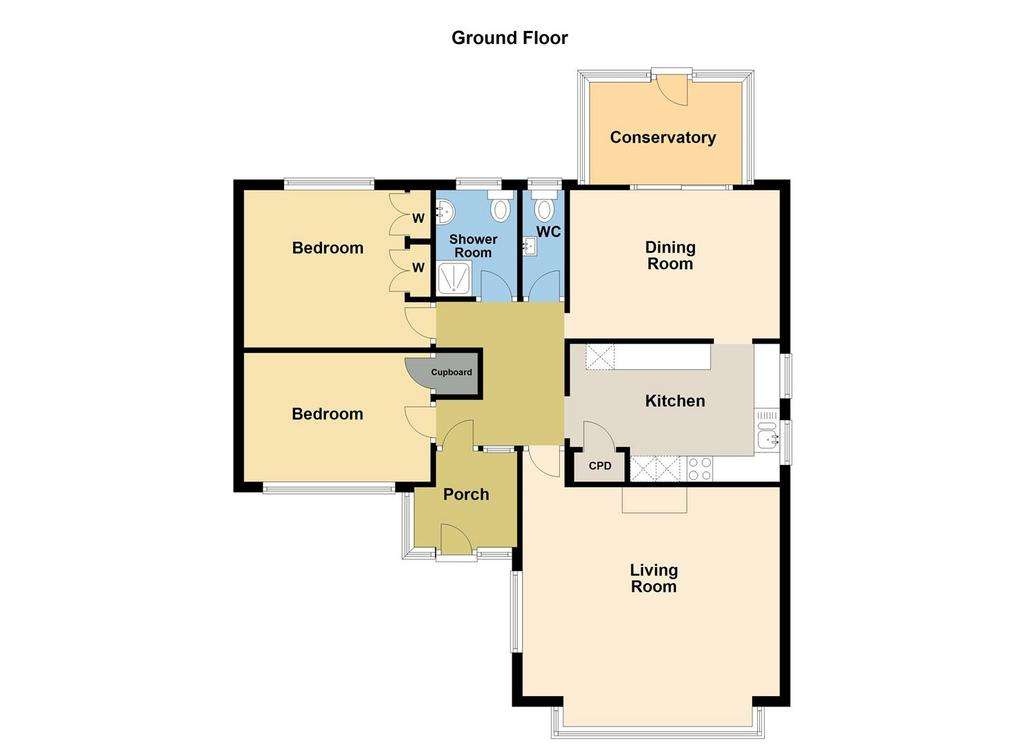
Property photos

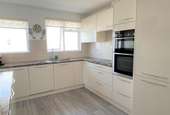
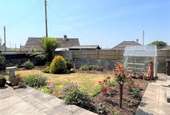

+22
Property description
Enjoying some countryside views to the front and located in a popular residential area on the outskirts of the village of Trewoon. A short distance from St Austell. Offered with no onward chain this beautifully presented detached family residence within beautifully landscaped gardens to the front and ample brick paved parking for numerous vehicles with driveway to the side and enclosed sunny rear garden. Internally offers the Entrance Porch, spacious hallway, two double bedrooms , a light sunny aspect lounge, modern kitchen, separate dining room and conservatory. There is also a separate WC and shower room with WC. A viewing is highly essential to appreciate its fabulous position, outlook and presentation. EPC - D
Trewoon is a small village on the outskirts of St Austell and has a range of amenities including Post Office and convenience store, a hairdressing salon and a church. The recently regenerated St Austell town centre is within walking distance of the property and offers a wide range of shopping, educational and recreational facilities. There is a mainline railway station and leisure centre together with primary and secondary schools and supermarkets. The picturesque port of Charlestown and the award winning Eden Project are within a short drive. The town of Fowey is approximately 8 miles away and is well known for its restaurants and coastal walks. The Cathedral city of Truro is approximately 13 miles from the property.
Directions - From St Austell head out towards the village of Trewoon. As you head down the hill there will be a small independent car repair garage and fish and chip shop on your right. Turn right here, head up Trevanion Hill to the top past the first turning on the left hand side and almost at the end the property will be located on the left hand side, set back behind an attractive stone and pillared entrance.
The Accommodation: - All measurements are approximate, show maximum room dimensions and do not allow for clearance due to limited headroom.
From the parking a walk to the front door with hand rail and steps to front porch with double glazed door with windows to both sides, with tiled flooring, socket and courtesy lighting. Obscured single glazed door and slide panel opening through into the impressive spacious hallway with wall mounted radiator and access to the loft together with doors into all living accommodation.
Lounge - 5.17 x 4.25 maximum point into recess (16'11" x 13 - The bay style window with pull back vertical blinds enjoys views over the countryside with public footpath close by. Further double glazed window with blind to the side. There is a focal point of a chimney breast with wood mantle surround and polished tiled hearth and backdrop.
Kitchen - 4.05 x 3.00 maximum points over work surface (13'3 - The impressive modern kitchen. Thoughtfully designed and laid out kitchen area maximising the space and offers a range of cream glossfronted wall and base units complimented with marble effect laminated work surface and tiled splashback. Incorporates integrated fridge/freezer, microwave, Neff oven, hob with hidden extractor, dishwasher. Slow close pan drawers. Stripped wood floor covering. A chrome heated ladder towel rail and two double glazed windows to the side both with fitted roller blinds.
Dining Room - 3.02 x 4.07 (9'10" x 13'4") - Located to the rear of the property also enjoying some countryside glimpses from double glazed sliding doors which look through into the Conservatory and beyond. Wall mounted radiator. Laminated coloured wood flooring. Doors into conservatory.
Conservatory - 2.90 x 2.55 (9'6" x 8'4") - With large double glazed panels, door and roof enjoying an outlook over the garden with far reaching views and finished with carpeted flooring.
Separate Wc - Fully tiled wall and floor surround. Obscure double glazed window and comprising of Low Level WC and hand wash basin set into a white gloss vanity storage unit beneath.
Shower Room - 2.06 x 1.58 (6'9" x 5'2") - Also benefitting from a second WC, large hand basin with lit vanity mirror above with shaver socket to the side and door into shower cubicle. Also finished with a fully tiled wall surround and flooring. Chrome heated towel rail and obscure double glazed window.
Bedroom - 3.02 x 3.31 (9'10" x 10'10") - The first of the double bedrooms situated to the rear. Built-in wardrobes with radiator beneath a generous size double glazed window with pull back vertical blinds with an outlook over the garden.
Bedroom - 3.62 x 3.03 (11'10" x 9'11") - Located to the front also having some beautiful countryside views and outlook over the driveway and gardens. Double glazed window with pull back vertical blinds. Also benefitting from door into deep recessed storage and wardrobe area.
Outside -
Lovely landscaped gardens set back to the front behind the stone built wall and pillared entrance to the brick paved driveway with parking for numerous vehicles. Access down the side to the garage. To the front there is a well maintained array of plants and shrubbery with granite stone chippings.
The property can be accessed from both sides and via the conservatory from where there are steps down onto a paved patio area and to the side is the detached garage.
Garage - 2.93 x 5.73 (9'7" x 18'9") - Detached garage with up and over door, part glazed door to the side and further double glazed window to the rear offering both power and light. There is also space and plumbing for white good appliances.
Behind the garage a useful timber built storage chalet shed and greenhouse. An expanse of lawn with attractive planted borders offering a good degree of privacy and sunshine throughout the day and into the evening. There is also an outside tap and the pathway continues back around.
Agents Notes - The property benefits from oil fired heating and solar panels to the rear of the main roof which are owned by the property.
Council Tax: C -
Trewoon is a small village on the outskirts of St Austell and has a range of amenities including Post Office and convenience store, a hairdressing salon and a church. The recently regenerated St Austell town centre is within walking distance of the property and offers a wide range of shopping, educational and recreational facilities. There is a mainline railway station and leisure centre together with primary and secondary schools and supermarkets. The picturesque port of Charlestown and the award winning Eden Project are within a short drive. The town of Fowey is approximately 8 miles away and is well known for its restaurants and coastal walks. The Cathedral city of Truro is approximately 13 miles from the property.
Directions - From St Austell head out towards the village of Trewoon. As you head down the hill there will be a small independent car repair garage and fish and chip shop on your right. Turn right here, head up Trevanion Hill to the top past the first turning on the left hand side and almost at the end the property will be located on the left hand side, set back behind an attractive stone and pillared entrance.
The Accommodation: - All measurements are approximate, show maximum room dimensions and do not allow for clearance due to limited headroom.
From the parking a walk to the front door with hand rail and steps to front porch with double glazed door with windows to both sides, with tiled flooring, socket and courtesy lighting. Obscured single glazed door and slide panel opening through into the impressive spacious hallway with wall mounted radiator and access to the loft together with doors into all living accommodation.
Lounge - 5.17 x 4.25 maximum point into recess (16'11" x 13 - The bay style window with pull back vertical blinds enjoys views over the countryside with public footpath close by. Further double glazed window with blind to the side. There is a focal point of a chimney breast with wood mantle surround and polished tiled hearth and backdrop.
Kitchen - 4.05 x 3.00 maximum points over work surface (13'3 - The impressive modern kitchen. Thoughtfully designed and laid out kitchen area maximising the space and offers a range of cream glossfronted wall and base units complimented with marble effect laminated work surface and tiled splashback. Incorporates integrated fridge/freezer, microwave, Neff oven, hob with hidden extractor, dishwasher. Slow close pan drawers. Stripped wood floor covering. A chrome heated ladder towel rail and two double glazed windows to the side both with fitted roller blinds.
Dining Room - 3.02 x 4.07 (9'10" x 13'4") - Located to the rear of the property also enjoying some countryside glimpses from double glazed sliding doors which look through into the Conservatory and beyond. Wall mounted radiator. Laminated coloured wood flooring. Doors into conservatory.
Conservatory - 2.90 x 2.55 (9'6" x 8'4") - With large double glazed panels, door and roof enjoying an outlook over the garden with far reaching views and finished with carpeted flooring.
Separate Wc - Fully tiled wall and floor surround. Obscure double glazed window and comprising of Low Level WC and hand wash basin set into a white gloss vanity storage unit beneath.
Shower Room - 2.06 x 1.58 (6'9" x 5'2") - Also benefitting from a second WC, large hand basin with lit vanity mirror above with shaver socket to the side and door into shower cubicle. Also finished with a fully tiled wall surround and flooring. Chrome heated towel rail and obscure double glazed window.
Bedroom - 3.02 x 3.31 (9'10" x 10'10") - The first of the double bedrooms situated to the rear. Built-in wardrobes with radiator beneath a generous size double glazed window with pull back vertical blinds with an outlook over the garden.
Bedroom - 3.62 x 3.03 (11'10" x 9'11") - Located to the front also having some beautiful countryside views and outlook over the driveway and gardens. Double glazed window with pull back vertical blinds. Also benefitting from door into deep recessed storage and wardrobe area.
Outside -
Lovely landscaped gardens set back to the front behind the stone built wall and pillared entrance to the brick paved driveway with parking for numerous vehicles. Access down the side to the garage. To the front there is a well maintained array of plants and shrubbery with granite stone chippings.
The property can be accessed from both sides and via the conservatory from where there are steps down onto a paved patio area and to the side is the detached garage.
Garage - 2.93 x 5.73 (9'7" x 18'9") - Detached garage with up and over door, part glazed door to the side and further double glazed window to the rear offering both power and light. There is also space and plumbing for white good appliances.
Behind the garage a useful timber built storage chalet shed and greenhouse. An expanse of lawn with attractive planted borders offering a good degree of privacy and sunshine throughout the day and into the evening. There is also an outside tap and the pathway continues back around.
Agents Notes - The property benefits from oil fired heating and solar panels to the rear of the main roof which are owned by the property.
Council Tax: C -
Interested in this property?
Council tax
First listed
2 weeks agoEnergy Performance Certificate
Trewoon, St. Austell
Marketed by
May Whetter & Grose - St Austell Bayview House, St Austell Enterprise Park Treverbyn Road, Carclaze, St Austell PL25 4EJPlacebuzz mortgage repayment calculator
Monthly repayment
The Est. Mortgage is for a 25 years repayment mortgage based on a 10% deposit and a 5.5% annual interest. It is only intended as a guide. Make sure you obtain accurate figures from your lender before committing to any mortgage. Your home may be repossessed if you do not keep up repayments on a mortgage.
Trewoon, St. Austell - Streetview
DISCLAIMER: Property descriptions and related information displayed on this page are marketing materials provided by May Whetter & Grose - St Austell. Placebuzz does not warrant or accept any responsibility for the accuracy or completeness of the property descriptions or related information provided here and they do not constitute property particulars. Please contact May Whetter & Grose - St Austell for full details and further information.




