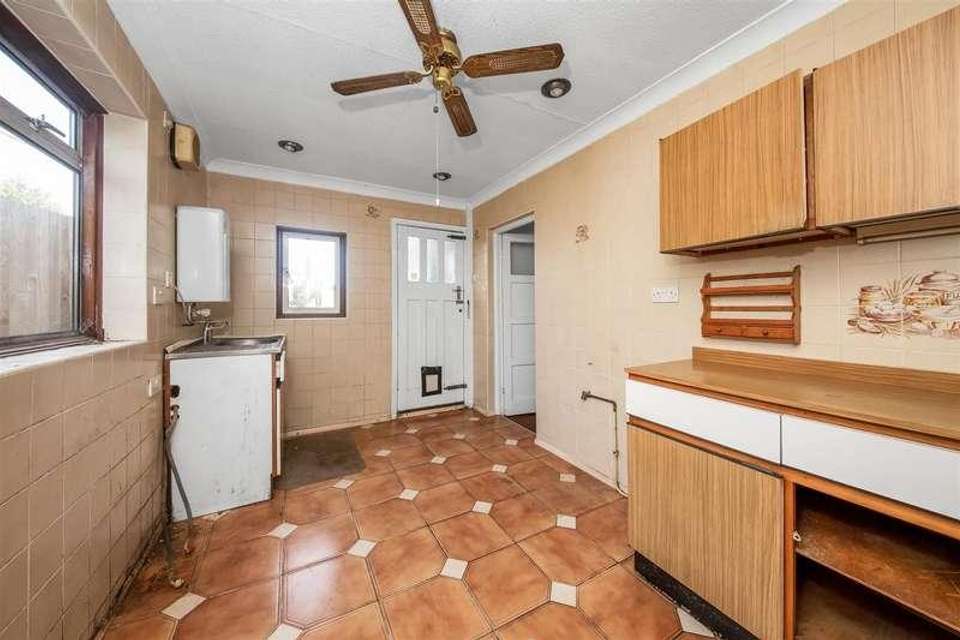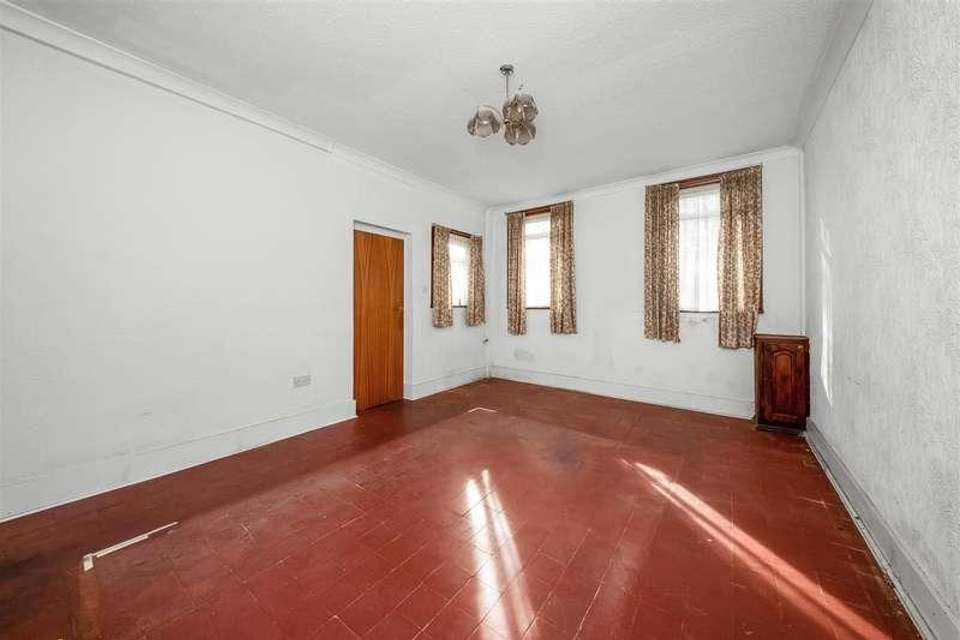£575,000
Est. Mortgage £2,623 per month*
3 bedroom detached house for sale
Beckenham, BR3Property description
*** CASH BUYERS ONLY *** Oozing charm and character, is this beautiful Victorian DETACHED cottage, originally built for the station master of Beckenham Junction railway station. This captivating property is ripe for a contemporary makeover to realise its full potential. For train enthusiasts or those wanting the shortest walk to a station with fast services to London, this is the perfect property, being so closely located near to Beckenham Junction station. A short walk will take you to the centre of the thriving High Street with its popular independent shops and restaurants, not to mention M&S Foodhall and Waitrose, practically on your doorstep!Accommodation includes a welcoming entrance hall, downstairs cloakroom with wc, a double aspect living room that leads into a spacious kitchen with a walk-in larder and door leading to the garden. Upstairs are three bedrooms in the eaves with a bathroom accessible from the master bedroom. At the front of the house is a picturesque cottage garden with lawn, shrub and flower borders, a high fence to the front providing privacy and a pathway to the front door with an adjacent picket fence and picket gate. To the side of the property is another generous area of garden lawn and a paved courtyard. A generous double garage with two sets of wooden double doors, no doubt originally purposed as stables due to the cobbled driveway that extends into the two garage areas, provides secure parking for two cars or could be converted into a further reception room in the main house (subject to the usual planning consents). The driveway provides further off street parking. Nearest schools include Harris Primary Academy Beckenham Green and St Christopher's The Hall. Popular green spaces nearby include Beckenham Green, Kelsey Park and Beckenham Place Park. Call now on 020 3794 7545 to arrange a viewing of this very special property.ENTRANCE HALLSolid wood painted panelled front door with opaque glazed panels, aluminium framed double glazed window to rear, understairs cupboard with telephone point, chimney breast with built-in cupboard, fitted coats cupboard housing electric meter and fusebox, textured papered walls, textured papered ceiling, exposed floorboards, coving, ceiling light fitting, stairs to first floor.CLOAKROOMPainted wooden door, aluminium framed opaque double glazed window to rear, low level wc, vinyl papered walls, tiled floor, ceiling light fitting.LIVING ROOMWooden door, twin white aluminum double glazed windows to front, white aluminium double glazed window to side, tiled fireplace surround and hearth with gas fire, fitted corner cupboard housing gas meter, tiled floor, textrued papered walls, textured papered ceiling, ceiling light fitting, door toKITCHENWooden painted panelled door with glazed top panel, aluminium double glazed window to rear and side, walk-in tiled shelved larder with window, Formica wall and base units with stainless steel sink and drainer with chrome taps, wall mounted water heater, telephone point, tiled walls, coving, recessed downlights, ceiling fan, wooden painted panelled side door with three opaque glazed panels opening to garden.FIRST FLOOR LANDINGOpaque roof light window, fitted wardrobes, textured papered walls, textured papered ceiling, hatch to roof space, coving ceiling light fitting.BEDROOM 1Wooden painted panelled door, white aluminium framed double glazed window to front, tiled fireplace surround and hearth, telephone point, boarded floor, ceiling light fitting, door to bathroom.BEDROOM 2Wooden painted panelled door, white aluminium framed double glazed window to front, capped gas pipe, vinyl flooring, ceiling light fitting.BEDROOM 3Wooden panelled painted door, twin white aluminium framed double glazed windows to rear, ceiling light fitting, boarded floor.OUTSIDEFRONT: Attractive cottage garden laid to lawn with mature shrub and flower borders and fenced boundaries, picket gate with picket side fence and pathway leading to front door.REAR: Courtyard paved patio with path to lawned area, planted shrubbery and fenced boundaries, wall mounted lights, water tap, pathway to front gate set in front fence. DOUBLE GARAGE: Twin sets of double doors, two separate garages separated by a wall with an opening between the two garages, wall mounted electric meters and fusebox, two fluorescent strip lights, wooden framed window to side, water tap, cobblestone paved driveway providing off street parking.COUNCIL TAXLondon Borough of Bromley.Band: DEPCBand: GTENUREFreehold.
Property photos
Council tax
First listed
Over a month agoBeckenham, BR3
Placebuzz mortgage repayment calculator
Monthly repayment
£2,623
We think you can borrowAdd your household income
Based on a 30 year mortgage, with a 10% deposit and a 4.50% interest rate. These results are estimates and are only intended as a guide. Make sure you obtain accurate figures from your lender before committing to any mortgage. Your home may be repossessed if you do not keep up repayments on a mortgage.
Beckenham, BR3 - Streetview
DISCLAIMER: Property descriptions and related information displayed on this page are marketing materials provided by Homezone Property Services. Placebuzz does not warrant or accept any responsibility for the accuracy or completeness of the property descriptions or related information provided here and they do not constitute property particulars. Please contact Homezone Property Services for full details and further information.




















