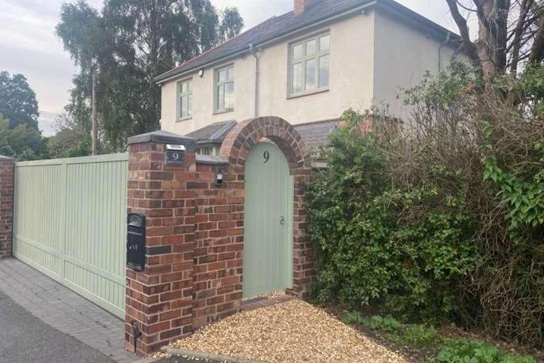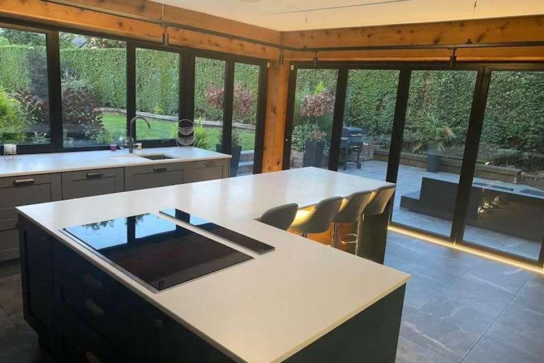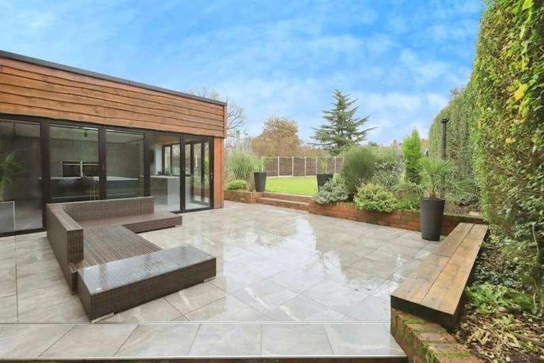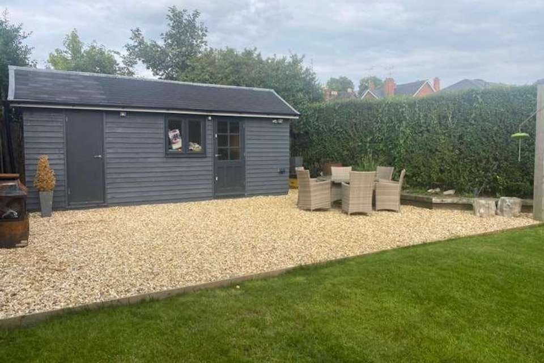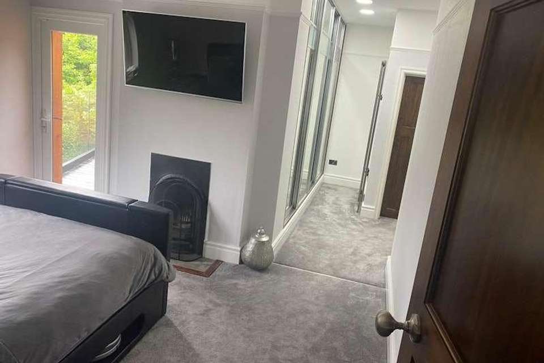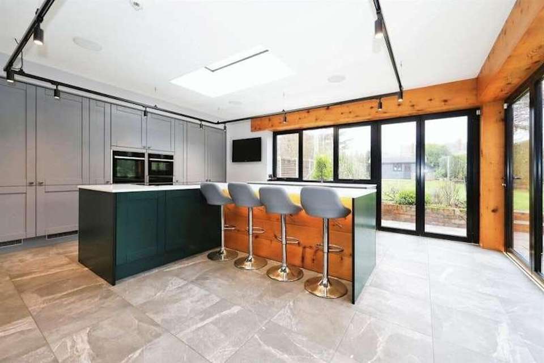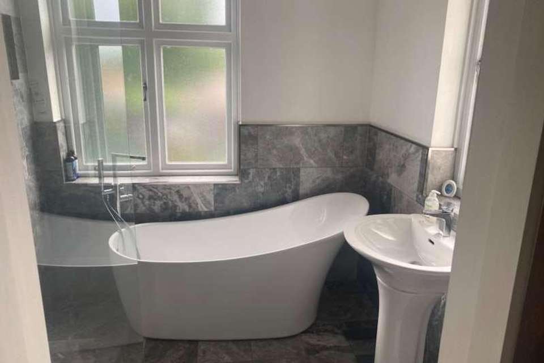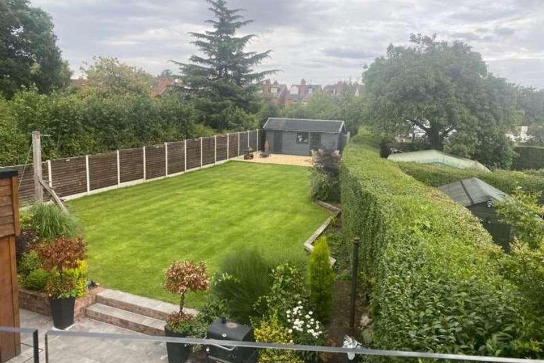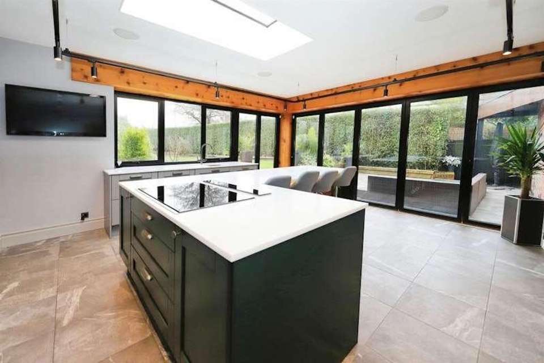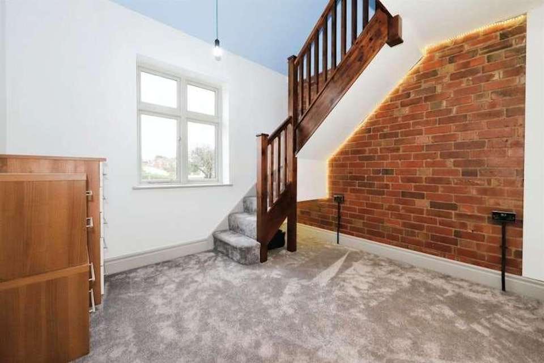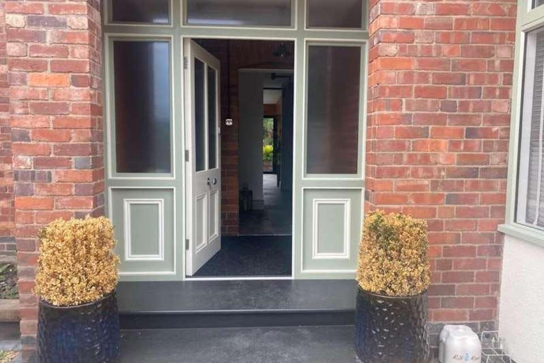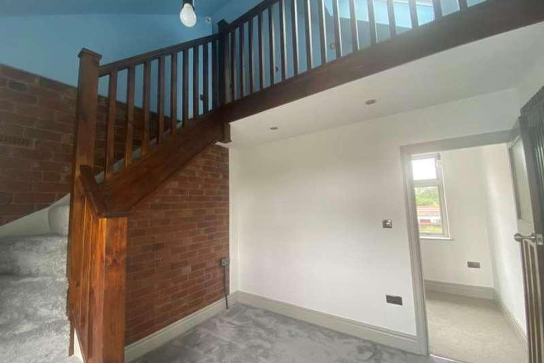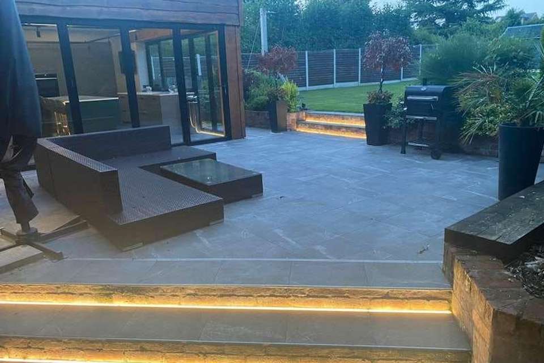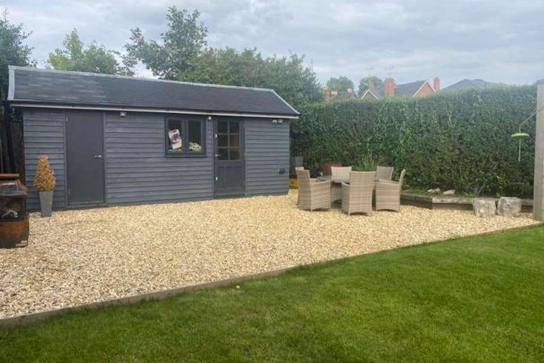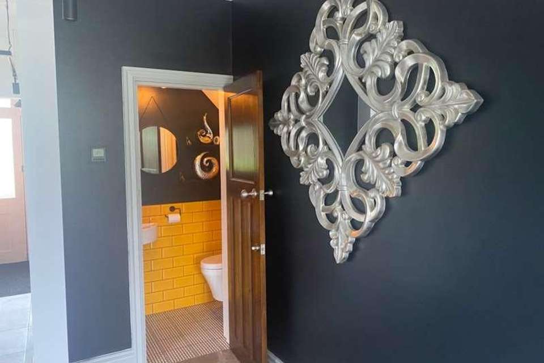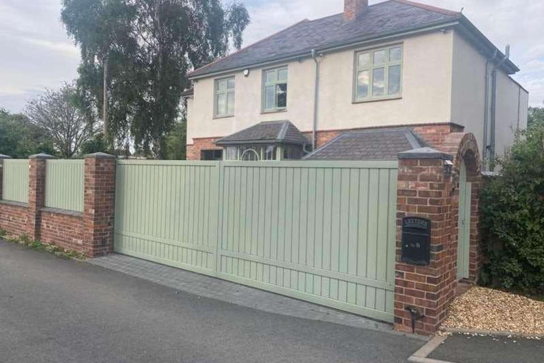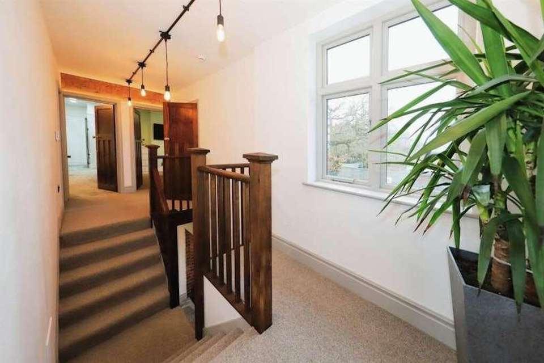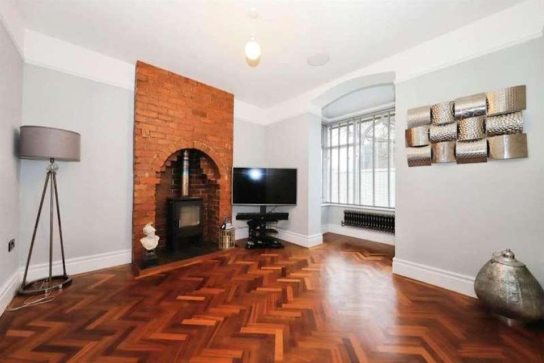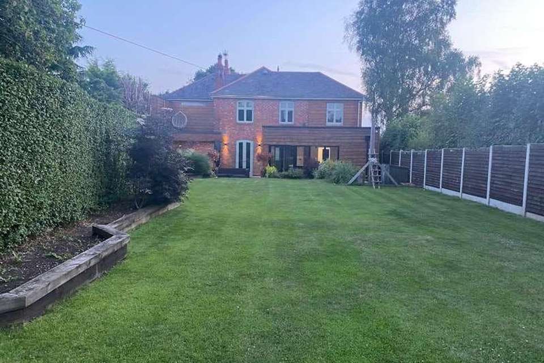4 bedroom detached house for sale
Worcestershire, DY10detached house
bedrooms
Property photos
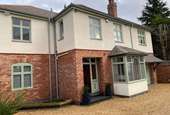
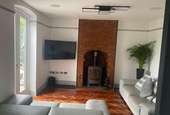
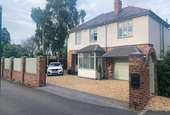
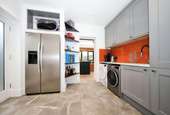
+19
Property description
Guide price 600,000This beautiful hidden property is tucked away behind electric gates and has been extended and updated to the highest standard bringing together the charm of a period property.LocationThe property is close to the town centre of Kidderminster which has all local amenities along with the newly developed canal side. Kidderminster is a large town in the Wyre Forest district and is a short distance away from the busy cities of Birmingham and Worcester.Kidderminster also has excellent network of transport links to the motorway, M5,M42, M40 and the M6The area has an excellent range of schools both in the private and public sector and cater for all ages.DescriptionThe Old Nursery is a superb family home which has been extended and updated providing a wealth of family living space.The layout of the property flows perfectly and the versatile accomodation with a stunning open plan kitchen which will appeal to many families. The garden is landscaped with a large entertaining space, mature hedges, large lawn and a Garden Room with light and power.The property benefits from under floor heating throughout the ground floor and in the bathroom and en-suite.AccomodationGround FloorPorch leading to the reception hall with stairs and doors radiating off to the Sitting Room with walk-in bay window, feature brick fireplace with a log burner and parquet flooring.Dining/family space benefits from a log burner, solid mahogany parquet flooring and a French doors opening onto the garden area.Downstairs WC, hand-wash basin and wall tiles. Open plan kitchen, has plenty of storage, a large island, corian work surfaces, a large sink with mixer tap and instant hot water tap. Integrated appliances include; a tall fridge, tall freezer, dishwasher, oven with steam combination microwave, warming drawer, under counter wine cooler. 5 zone induction hob and pop-up extractor. The room has attractive lighting and flooring. The kitchen benefits from lots of natural light. The bifold doors lead onto the entertaining area with a continuation of the flooring. Utility with base and wall cupboards, sink and mixer tap, space and plumbing for washing machine and tumble dryer also has the additional space for an american fridge freezer. Tiling, heated towel rail and continuation of kitchen flooring, side door to the garden and door to the study which overlooks the front of the property with access to the cellar.First FloorMaster Bedroom Suite, with a dressing room which offers lots of storage with ensuite shower room with WC washbasin and walk-in shower and tiling.The bedroom has windows overlooking the garden and a door leading onto the balcony with a glass balustrade overlooking the garden.Bedroom 2 - a double bedroom with a dressing area with two windows to the front.Bedroom 3 - a good size double room with a window to the rear overlooking the garden this has a useful mezzanine levelBedroom 4 - Has a lovely aspect over looking the gardenFamily Bathroom With a free-standing bath, walk-in shower, washhand basin, WC, tiling and a built in TVOutsideGravel driveway with electric remote operated gate.Garage. The property has gated side entrances that give access to the rear garden.Rear GardenLarge patio/entertaining area, a large lawn and another large entertaining space with a garden room with power points and lighting, storage, WC and wash basin.
Council tax
First listed
Over a month agoWorcestershire, DY10
Placebuzz mortgage repayment calculator
Monthly repayment
The Est. Mortgage is for a 25 years repayment mortgage based on a 10% deposit and a 5.5% annual interest. It is only intended as a guide. Make sure you obtain accurate figures from your lender before committing to any mortgage. Your home may be repossessed if you do not keep up repayments on a mortgage.
Worcestershire, DY10 - Streetview
DISCLAIMER: Property descriptions and related information displayed on this page are marketing materials provided by Strike Ltd. Placebuzz does not warrant or accept any responsibility for the accuracy or completeness of the property descriptions or related information provided here and they do not constitute property particulars. Please contact Strike Ltd for full details and further information.





