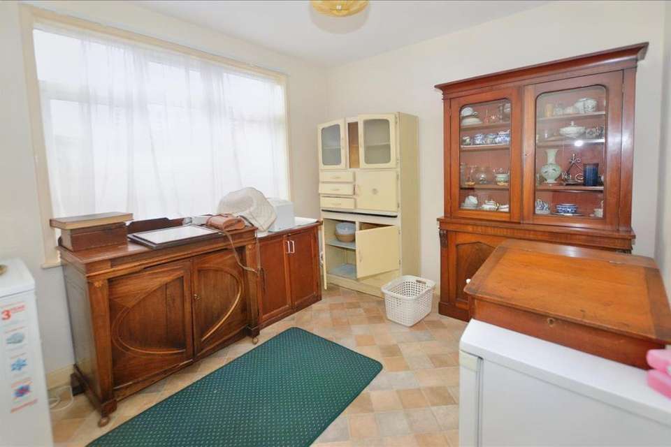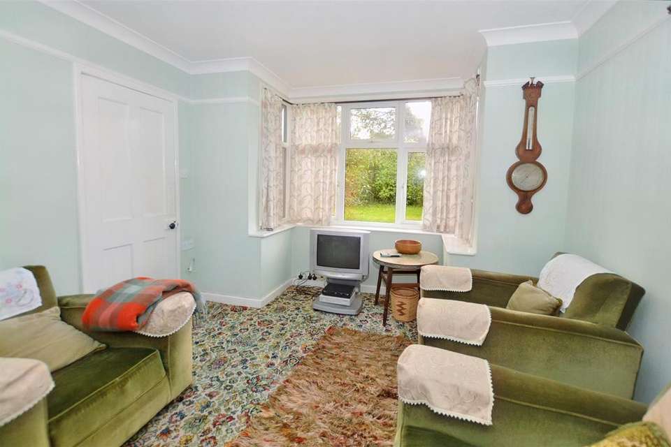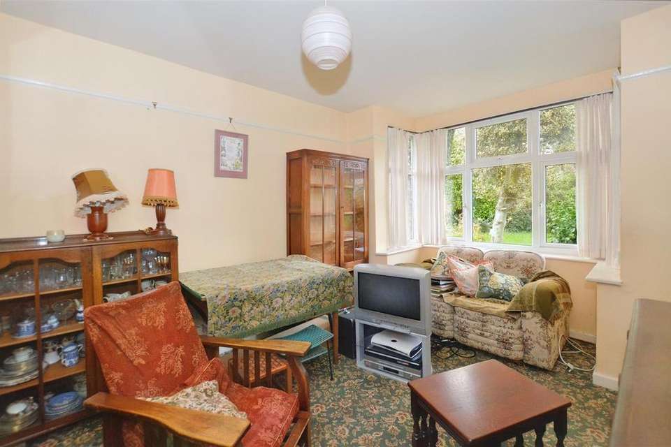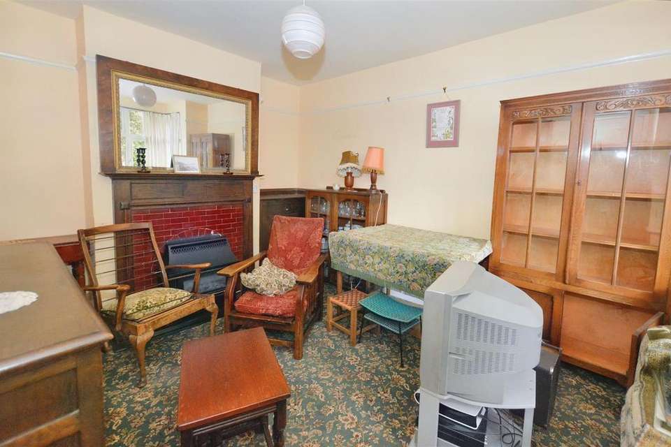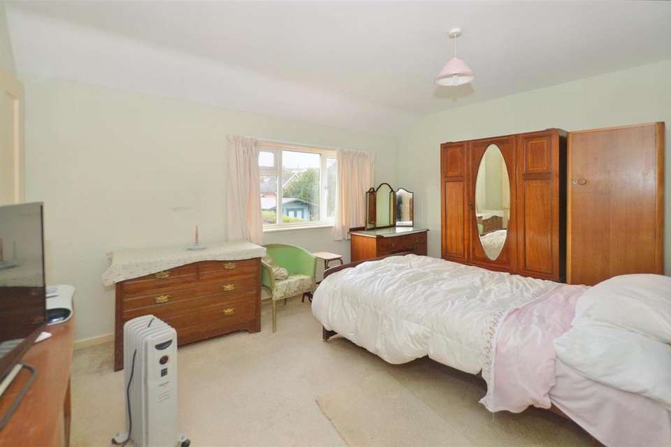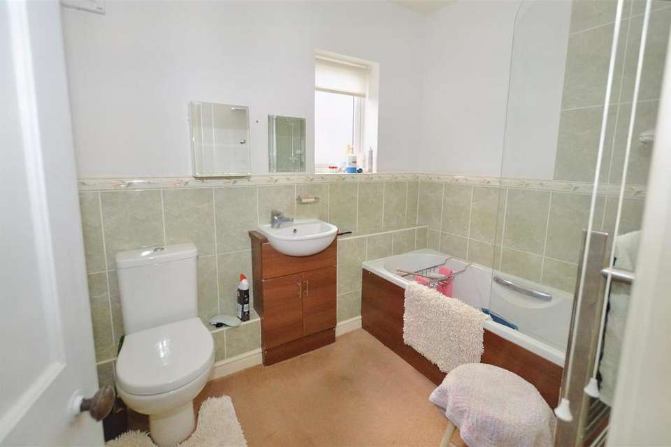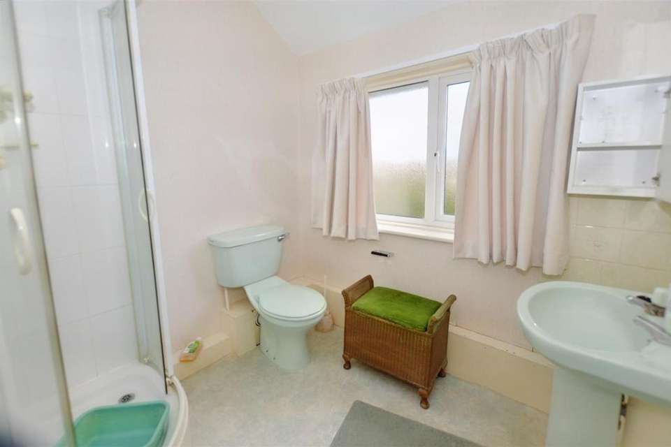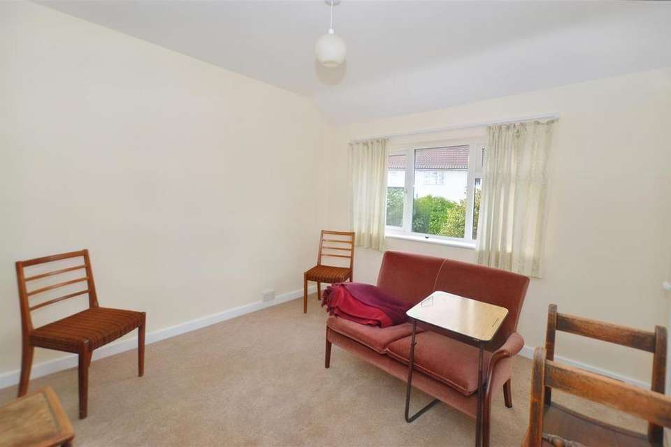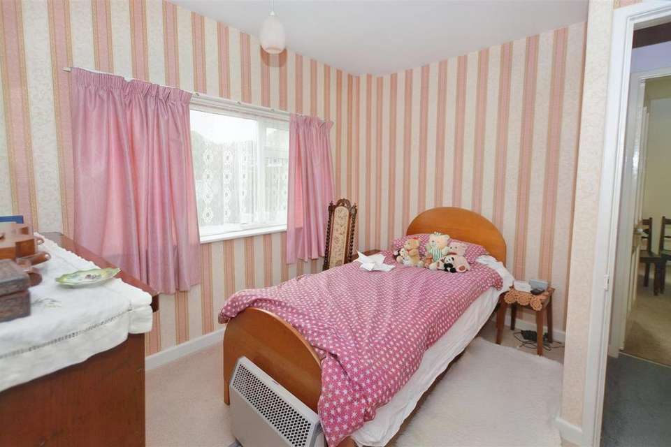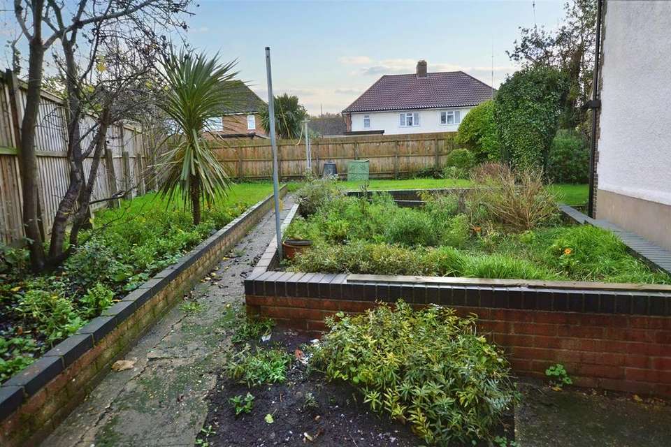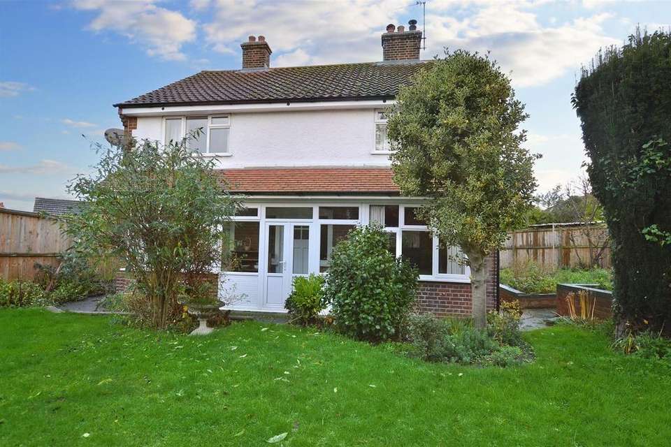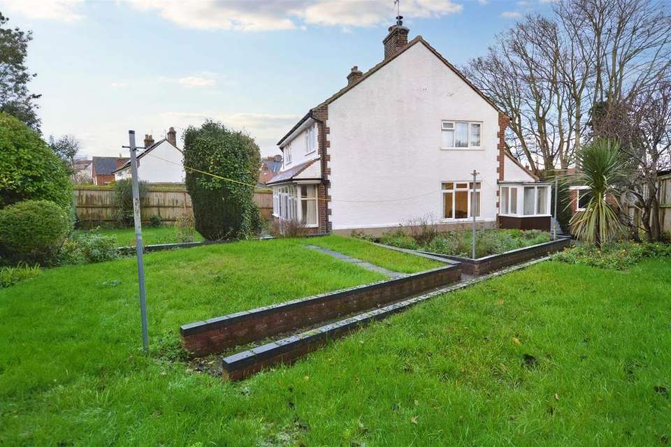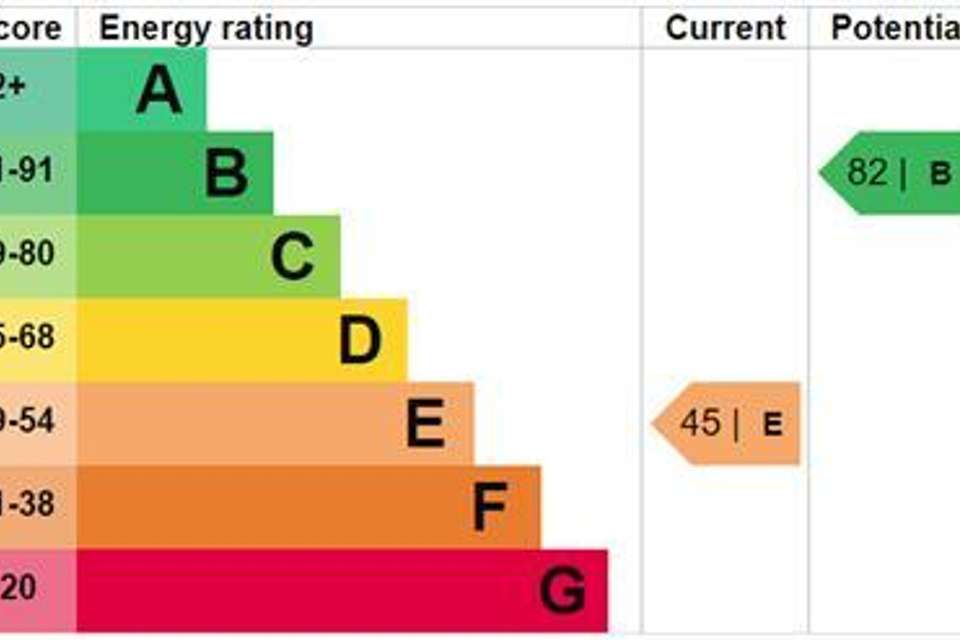4 bedroom detached house for sale
Fearns Close, Cromerdetached house
bedrooms
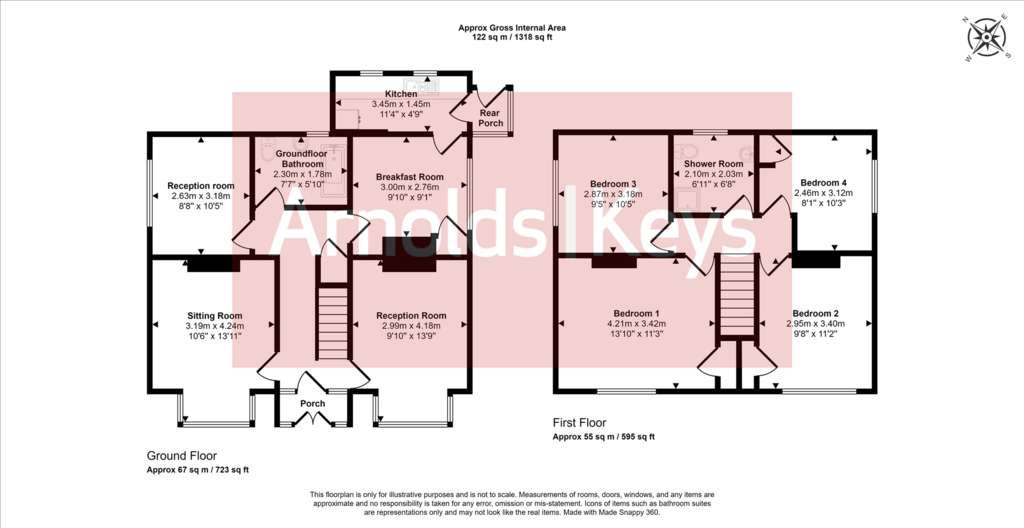
Property photos
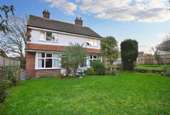
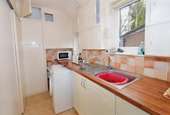
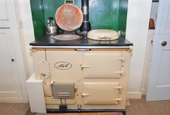
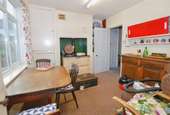
+16
Property description
A great opportunity to purchase this detached family home, which is need of some modernisation throughout and offering four bedrooms, three reception rooms plus a breakfast room with AGA. The property sits in a generous south west facing garden., and would make an ideal family home, with just a short walk to local amenities and close to a bus route
This home is situated on a private road just off the main station road, and offered with NO ONWARD CHAIN.
Front Porch - UPVC sealed unit windows and door leading into the porch with carpet and solid wood door into the hallway.
Hallway - Doors to all rooms, carpet, ceiling light point, wall mounted storage heater, stairs to first floor, large understairs cupboard.
Sitting Room - UPVC sealed unit bay window to the front, carpet, feature fireplace with wooden mantle surround over, picture rail. Ceiling light, TV point.
Reception Room - UPVC sealed unit bay window to the front, carpet, feature fireplace with wooden surround. Ceiling light.
Reception Room - UPVC sealed unit window to the side, vinyl flooring, ceiling light.
Ground Floor Bathroom - UPVC sealed unit window to the side. three piece white suite comprising of panelled bath with electric shower over, low level WC, wash hand basin, heated towel rail, carpet, ceiling light.
Breakfast Room - UPVC sealed unit window to the side. Carpet, AGA situated centrally with two alcoves either side one housing Airing cupboard with hot water cylinder and shelving. Door to kitchen
Kitchen - Two UPVC sealed unit windows to the rear. A range of base and drawer units with wood effect work surface over. Inset stainless steel sink unit with mixer tap over.
Rear Porch - UPVC sealed unit windows to the rear and side, carpet, double glazed door to the rear garden.
Landing - Doors to all bedrooms and bathroom. Carpet, ceiling light, wall mounted storage heater, access to loft space.
Bedroom One - UPVC sealed unit window to the front, carpet, ceiling light, door to built in wardrobe.
Bedroom Two - UPVC sealed unit window to the front, door to built in wardrobe, ceiling light, carpet.
Bedroom Three - UPVC sealed unit window to side, carpet, ceiling light.
Bedroom Four - UPVC sealed unit window to side, carpet, ceiling point, built in wardrobe.
UPVC sealed unit double glazed window to rear. Three piece suite comprising of corner shower cubicle, pedestal wash hand basin. Ceiling light, heated towel rail.
Outside - The property enjoys a south west facing garden all fully enclosed by timber panel fencing, with mature plants, shrubs, fruit trees and raised vegetable beds. There is a pathway leading round the whole of the property with a garden shed, bin storage area and detached single garage with up and over style door and personal door to the rear.
Agents Note - This property is Freehold and has a council tax rating C. All mains services are connected.
This home is situated on a private road just off the main station road, and offered with NO ONWARD CHAIN.
Front Porch - UPVC sealed unit windows and door leading into the porch with carpet and solid wood door into the hallway.
Hallway - Doors to all rooms, carpet, ceiling light point, wall mounted storage heater, stairs to first floor, large understairs cupboard.
Sitting Room - UPVC sealed unit bay window to the front, carpet, feature fireplace with wooden mantle surround over, picture rail. Ceiling light, TV point.
Reception Room - UPVC sealed unit bay window to the front, carpet, feature fireplace with wooden surround. Ceiling light.
Reception Room - UPVC sealed unit window to the side, vinyl flooring, ceiling light.
Ground Floor Bathroom - UPVC sealed unit window to the side. three piece white suite comprising of panelled bath with electric shower over, low level WC, wash hand basin, heated towel rail, carpet, ceiling light.
Breakfast Room - UPVC sealed unit window to the side. Carpet, AGA situated centrally with two alcoves either side one housing Airing cupboard with hot water cylinder and shelving. Door to kitchen
Kitchen - Two UPVC sealed unit windows to the rear. A range of base and drawer units with wood effect work surface over. Inset stainless steel sink unit with mixer tap over.
Rear Porch - UPVC sealed unit windows to the rear and side, carpet, double glazed door to the rear garden.
Landing - Doors to all bedrooms and bathroom. Carpet, ceiling light, wall mounted storage heater, access to loft space.
Bedroom One - UPVC sealed unit window to the front, carpet, ceiling light, door to built in wardrobe.
Bedroom Two - UPVC sealed unit window to the front, door to built in wardrobe, ceiling light, carpet.
Bedroom Three - UPVC sealed unit window to side, carpet, ceiling light.
Bedroom Four - UPVC sealed unit window to side, carpet, ceiling point, built in wardrobe.
UPVC sealed unit double glazed window to rear. Three piece suite comprising of corner shower cubicle, pedestal wash hand basin. Ceiling light, heated towel rail.
Outside - The property enjoys a south west facing garden all fully enclosed by timber panel fencing, with mature plants, shrubs, fruit trees and raised vegetable beds. There is a pathway leading round the whole of the property with a garden shed, bin storage area and detached single garage with up and over style door and personal door to the rear.
Agents Note - This property is Freehold and has a council tax rating C. All mains services are connected.
Interested in this property?
Council tax
First listed
Over a month agoEnergy Performance Certificate
Fearns Close, Cromer
Marketed by
Arnolds Keys - Coastal 11 Station Road Sheringham NR26 8REPlacebuzz mortgage repayment calculator
Monthly repayment
The Est. Mortgage is for a 25 years repayment mortgage based on a 10% deposit and a 5.5% annual interest. It is only intended as a guide. Make sure you obtain accurate figures from your lender before committing to any mortgage. Your home may be repossessed if you do not keep up repayments on a mortgage.
Fearns Close, Cromer - Streetview
DISCLAIMER: Property descriptions and related information displayed on this page are marketing materials provided by Arnolds Keys - Coastal. Placebuzz does not warrant or accept any responsibility for the accuracy or completeness of the property descriptions or related information provided here and they do not constitute property particulars. Please contact Arnolds Keys - Coastal for full details and further information.





