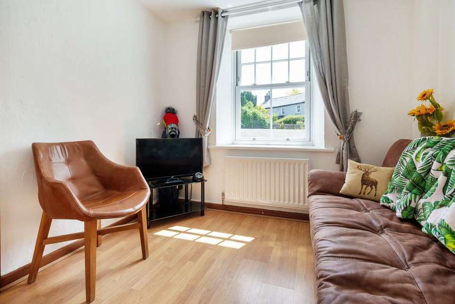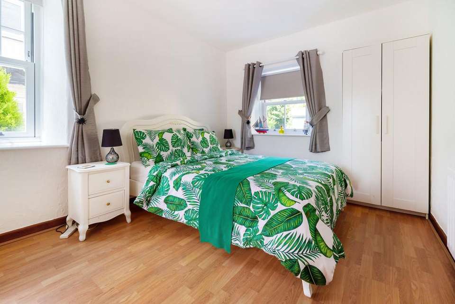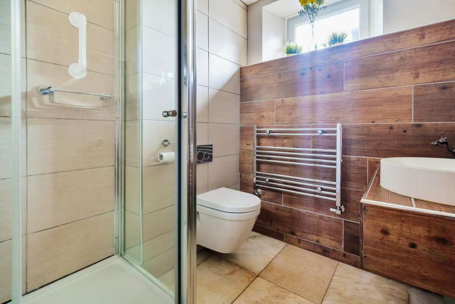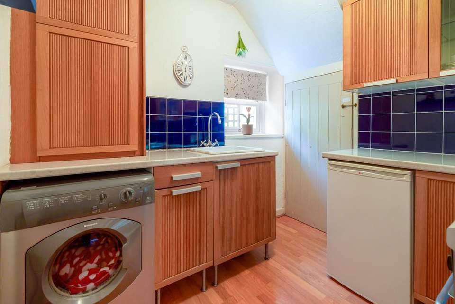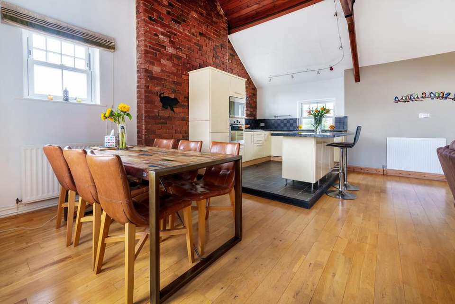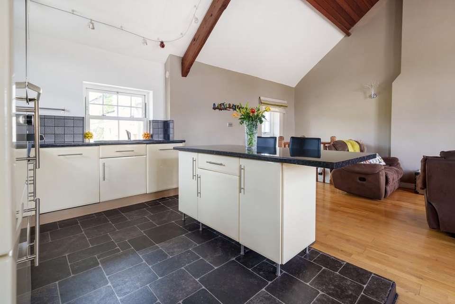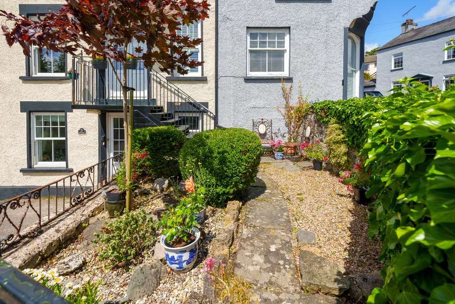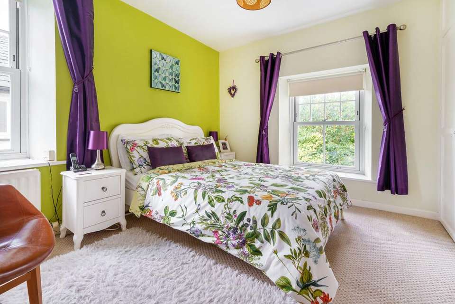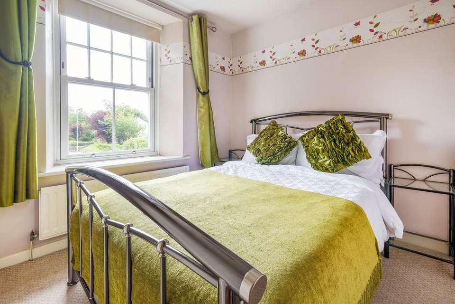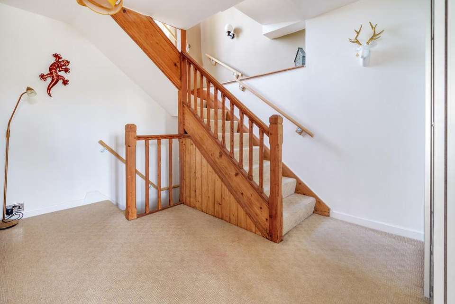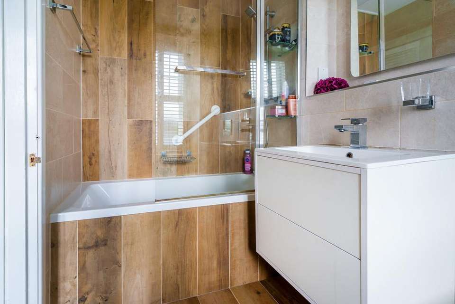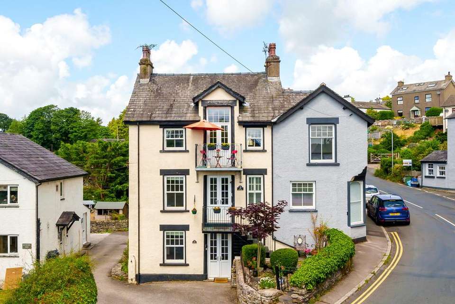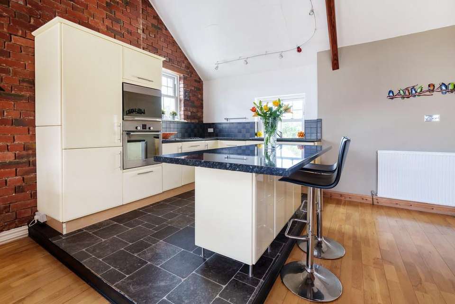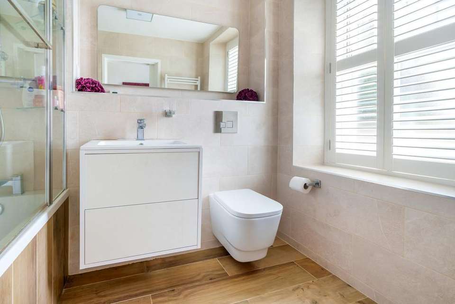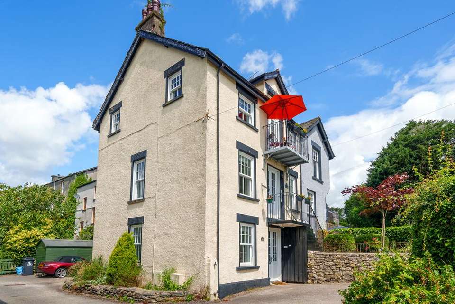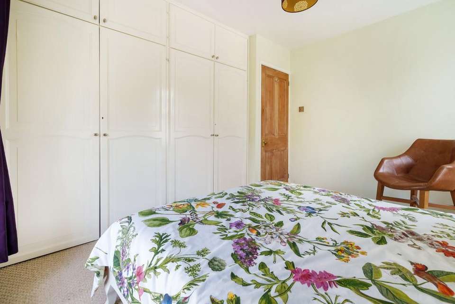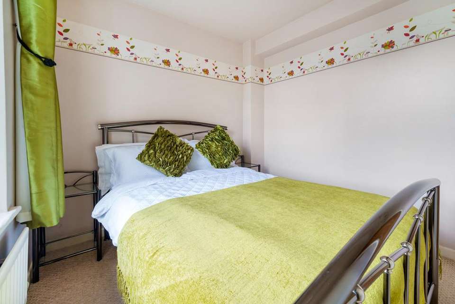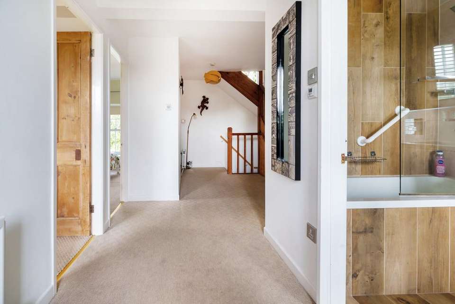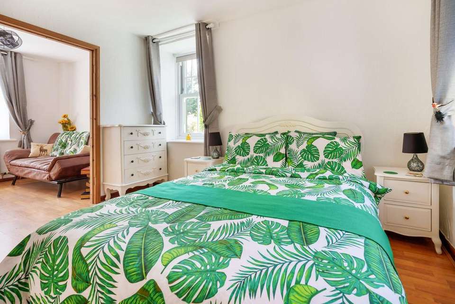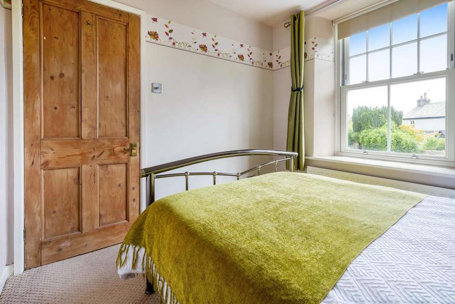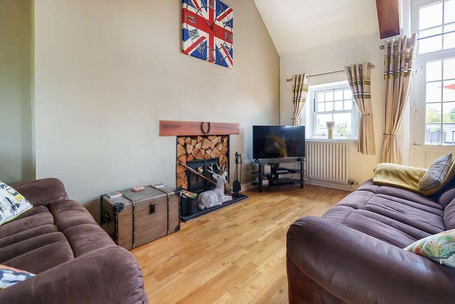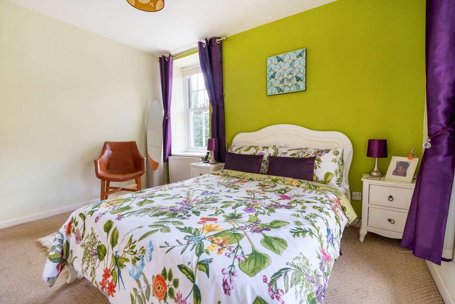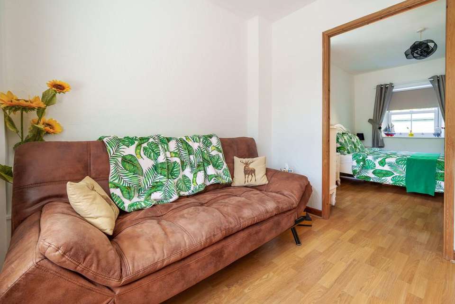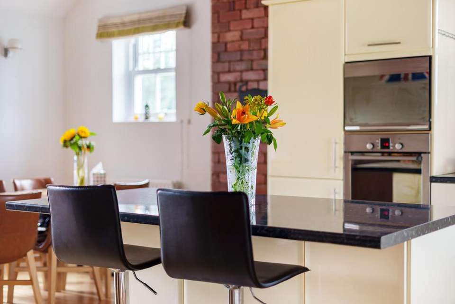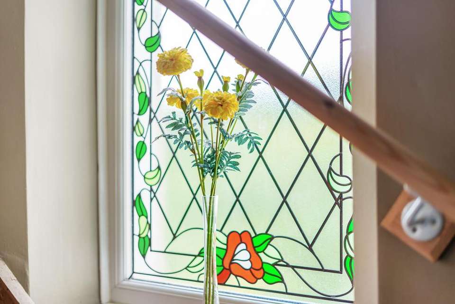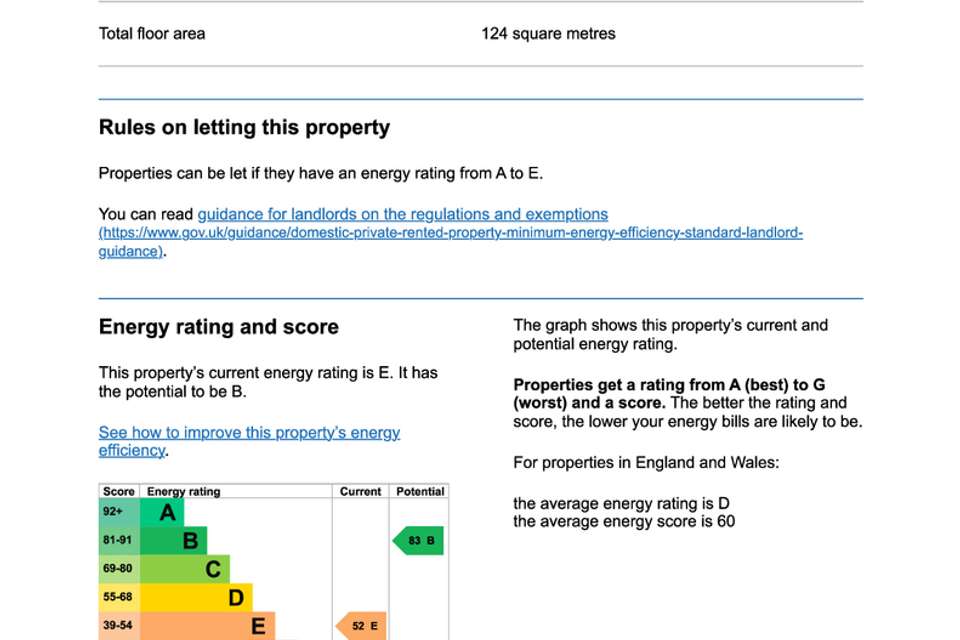3 bedroom end of terrace house for sale
Cumbria, LA11 7NXterraced house
bedrooms
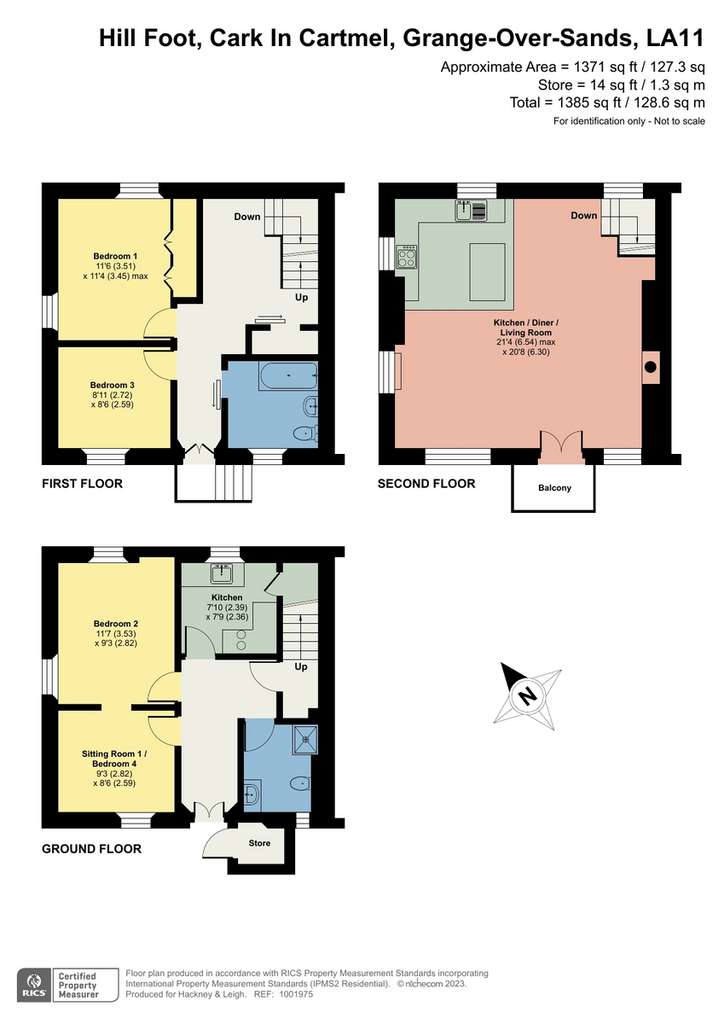
Property photos
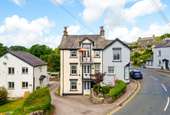
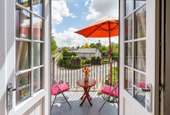
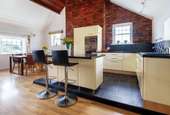
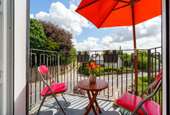
+28
Property description
Description 3 Hill Foot is a wonderful, quirky and charming property which due to the excellent layout, versatility, low maintenance outdoor space, balconies, presentation, location and open plan top floor will appeal right across the board!
The property would work extremely well for those with a dependent relative, teenager looking for privacy, regular visitors or a person with limited mobility as the ground floor has everything (Shower Room, Kitchen, Sitting Room (or Bed 4) and Bedroom for independent living if required.
Over the years 3 Hill Foot has been both a successful holiday let and permanent home.
The uPVC double doors open into the Ground Floor Hallway (there is a very useful store just outside the front door with power and light) where lovely stripped original doors lead to the rooms. The Shower Room is most attractive with unusual but attractive 'wood board' to the floor and walls. The modern suite comprises round wash hand basin, wall mounted WC and large shower enclosure. There is a high level frosted window to the front.
The Sitting Room/Bed 4 is cosy with front aspect and is open to Bedroom 3 which is a double with rear aspect. The Kitchen is currently utilised as a Utility Room for the whole house but is fully fitted with everything necessary to use as a second Kitchen. Mid wood wall and base cabinets, sink, twin burner hob, oven, fridge and plumbing for washing/drier. Large under stairs cupboard. The stairs lead up to the spacious landing where double uPVC doors lead to the 'Balcony' which also leads to the pleasant seating area/private garden (currently used as the main entrance).
There are two Double Bedrooms one with front and one rear aspect. The Bathroom is contemporary with underfloor heating and is of a very similar style to the Ground Floor Shower Room. Stairs lead up to the Second Floor which is very impressive. The space up here is superb - full of natural light with a urban loft apartment feeling. The ceiling is vaulted with exposed beams and there is a superb feature wall of original red brick. The Kitchen is fitted with a range of high gloss cream base units with central island, black worksurface. Integrated fridge freezer electric oven, ceramic hob, dishwasher and washing machine. Naturally divided into the Kitchen area, dining portion and relaxing living space with wood burning stove. The absolute perfect addition to this space is the metal balcony with space for two chairs and a table and enjoying pleasing views over the village.
The property has one parking space to the front of the property and we are advised the property benefits from a parking space to the rear and access to communal gardens.
Location Cark is a popular and friendly village with a thriving community, Railway Station, Convenience Store, Salons, Public House,Holker Hall and walks from the doorstep.
The adjacent village, Flookburgh, is within walking distance and has a Doctors Surgery, Post Office Primary School, General Store, Chemist, Garden Centre & Hardware Store, Café etc.
A short car journey (under 5 minutes) delivers you to the highly regarded village of Cartmel with the famous Cartmel Races, Sticky Toffee Pudding and L'Enclure the renowned 3 starred Michelin Restaurant!
Cark is very convenient approx 25 minutes from the M6 Motorway and a similar distance into the heart of the Lake District National Park and many of the South Lakes attractions.
To reach the property from Grange-over-Sands either via Flookburgh or Cartmel, locate the Engine Inn in the centre of the village. 3 Hill Foot is to the right with parking?????
Accommodation (with approximate measurements)
Hallway
Bedroom 2 11' 6" x 9' 3" (3.53m x 2.82 m)
Sitting Room/Bed 4 9' 3" x 8' 5" (2.82m x 2.59m)
Kitchen / Utility Room 7' 10" x 7' 8" (2.39m x 2.36m)
Shower Room
Bedroom 1 11' 6" x 11' 4" (3.51m x 3.45m) (to back of wardrobes)
Bedroom 3 8' 11" x 8' 5" (2.72m x 2.59m)
Bathroom
Open plan Living/Dining/Kitchen 21' 5" x 20' 8" (6.54m x 6.30m)
Services Mains electricity, gas, water and drainage. Gas central heating to radiators.
Tenure Freehold.
Vacant possession upon completion.
No upper chain.
*Checked on 20.06.23 not verifield
Council Tax / Business Rates Band B. Westmorland and Furness Council.
Viewings Strictly by appointment with Hackney & Leigh Grange Office.
What3words disbanded.surprise.sketch
Energy Performance Certificate The full Energy Performance Certificate is available on our website and also at any of our offices.
The property would work extremely well for those with a dependent relative, teenager looking for privacy, regular visitors or a person with limited mobility as the ground floor has everything (Shower Room, Kitchen, Sitting Room (or Bed 4) and Bedroom for independent living if required.
Over the years 3 Hill Foot has been both a successful holiday let and permanent home.
The uPVC double doors open into the Ground Floor Hallway (there is a very useful store just outside the front door with power and light) where lovely stripped original doors lead to the rooms. The Shower Room is most attractive with unusual but attractive 'wood board' to the floor and walls. The modern suite comprises round wash hand basin, wall mounted WC and large shower enclosure. There is a high level frosted window to the front.
The Sitting Room/Bed 4 is cosy with front aspect and is open to Bedroom 3 which is a double with rear aspect. The Kitchen is currently utilised as a Utility Room for the whole house but is fully fitted with everything necessary to use as a second Kitchen. Mid wood wall and base cabinets, sink, twin burner hob, oven, fridge and plumbing for washing/drier. Large under stairs cupboard. The stairs lead up to the spacious landing where double uPVC doors lead to the 'Balcony' which also leads to the pleasant seating area/private garden (currently used as the main entrance).
There are two Double Bedrooms one with front and one rear aspect. The Bathroom is contemporary with underfloor heating and is of a very similar style to the Ground Floor Shower Room. Stairs lead up to the Second Floor which is very impressive. The space up here is superb - full of natural light with a urban loft apartment feeling. The ceiling is vaulted with exposed beams and there is a superb feature wall of original red brick. The Kitchen is fitted with a range of high gloss cream base units with central island, black worksurface. Integrated fridge freezer electric oven, ceramic hob, dishwasher and washing machine. Naturally divided into the Kitchen area, dining portion and relaxing living space with wood burning stove. The absolute perfect addition to this space is the metal balcony with space for two chairs and a table and enjoying pleasing views over the village.
The property has one parking space to the front of the property and we are advised the property benefits from a parking space to the rear and access to communal gardens.
Location Cark is a popular and friendly village with a thriving community, Railway Station, Convenience Store, Salons, Public House,Holker Hall and walks from the doorstep.
The adjacent village, Flookburgh, is within walking distance and has a Doctors Surgery, Post Office Primary School, General Store, Chemist, Garden Centre & Hardware Store, Café etc.
A short car journey (under 5 minutes) delivers you to the highly regarded village of Cartmel with the famous Cartmel Races, Sticky Toffee Pudding and L'Enclure the renowned 3 starred Michelin Restaurant!
Cark is very convenient approx 25 minutes from the M6 Motorway and a similar distance into the heart of the Lake District National Park and many of the South Lakes attractions.
To reach the property from Grange-over-Sands either via Flookburgh or Cartmel, locate the Engine Inn in the centre of the village. 3 Hill Foot is to the right with parking?????
Accommodation (with approximate measurements)
Hallway
Bedroom 2 11' 6" x 9' 3" (3.53m x 2.82 m)
Sitting Room/Bed 4 9' 3" x 8' 5" (2.82m x 2.59m)
Kitchen / Utility Room 7' 10" x 7' 8" (2.39m x 2.36m)
Shower Room
Bedroom 1 11' 6" x 11' 4" (3.51m x 3.45m) (to back of wardrobes)
Bedroom 3 8' 11" x 8' 5" (2.72m x 2.59m)
Bathroom
Open plan Living/Dining/Kitchen 21' 5" x 20' 8" (6.54m x 6.30m)
Services Mains electricity, gas, water and drainage. Gas central heating to radiators.
Tenure Freehold.
Vacant possession upon completion.
No upper chain.
*Checked on 20.06.23 not verifield
Council Tax / Business Rates Band B. Westmorland and Furness Council.
Viewings Strictly by appointment with Hackney & Leigh Grange Office.
What3words disbanded.surprise.sketch
Energy Performance Certificate The full Energy Performance Certificate is available on our website and also at any of our offices.
Interested in this property?
Council tax
First listed
Over a month agoEnergy Performance Certificate
Cumbria, LA11 7NX
Marketed by
Hackney & Leigh - Grange-Over-Sands Main Street Grange-Over-Sands LA11 6DPPlacebuzz mortgage repayment calculator
Monthly repayment
The Est. Mortgage is for a 25 years repayment mortgage based on a 10% deposit and a 5.5% annual interest. It is only intended as a guide. Make sure you obtain accurate figures from your lender before committing to any mortgage. Your home may be repossessed if you do not keep up repayments on a mortgage.
Cumbria, LA11 7NX - Streetview
DISCLAIMER: Property descriptions and related information displayed on this page are marketing materials provided by Hackney & Leigh - Grange-Over-Sands. Placebuzz does not warrant or accept any responsibility for the accuracy or completeness of the property descriptions or related information provided here and they do not constitute property particulars. Please contact Hackney & Leigh - Grange-Over-Sands for full details and further information.





