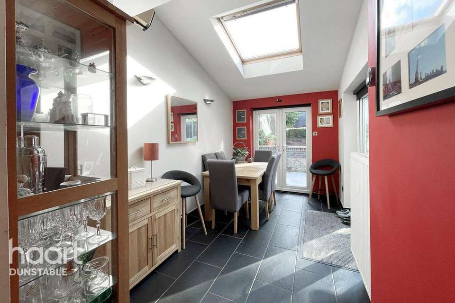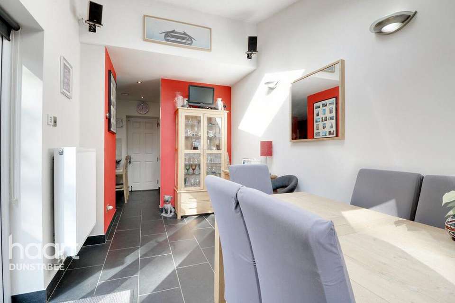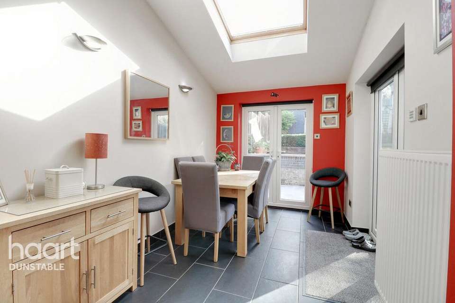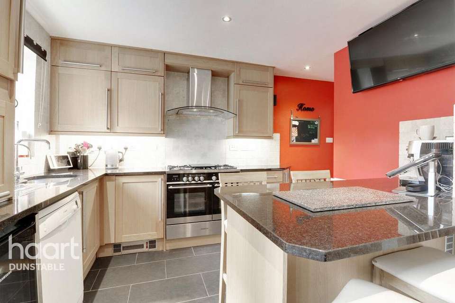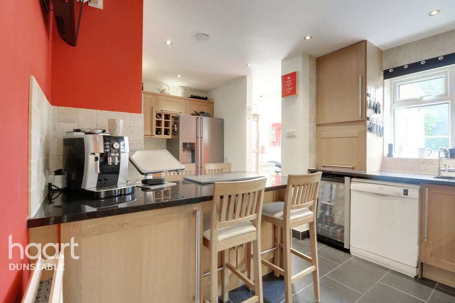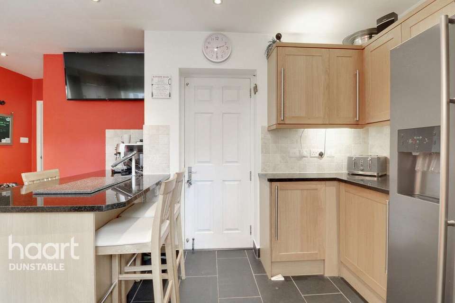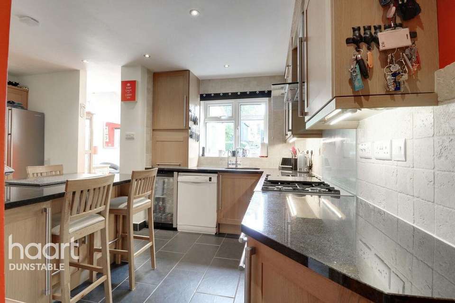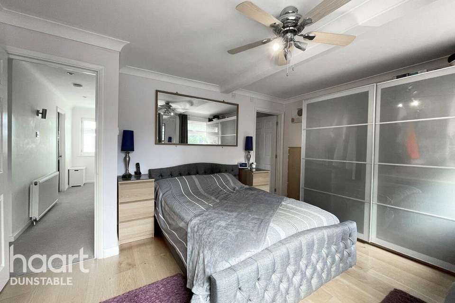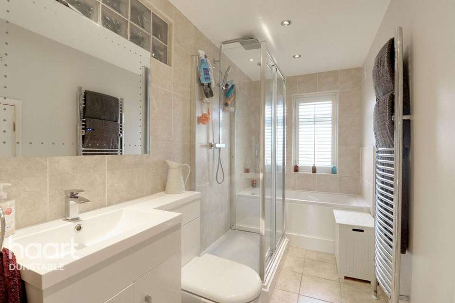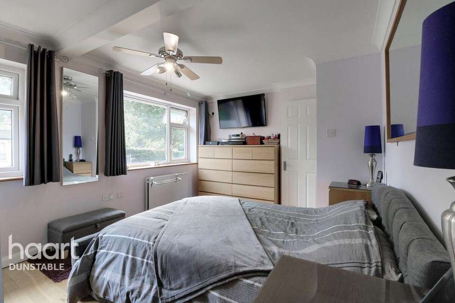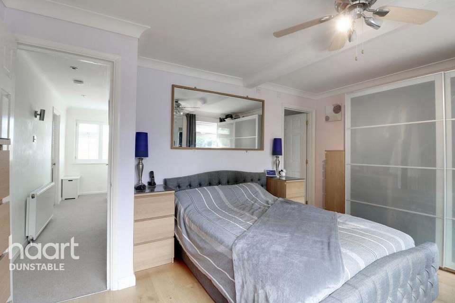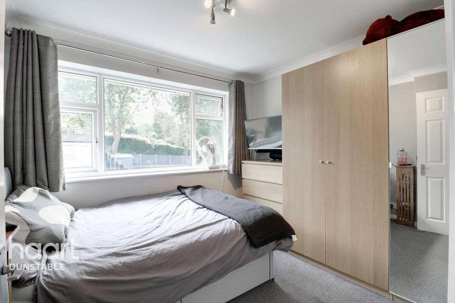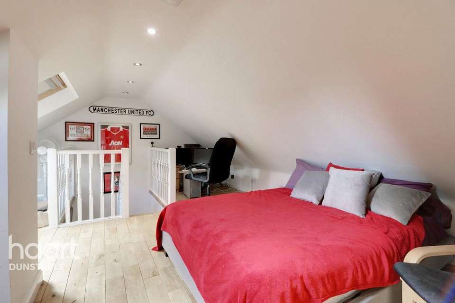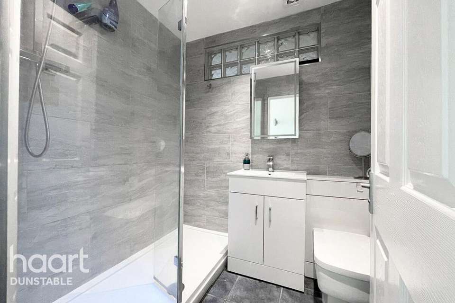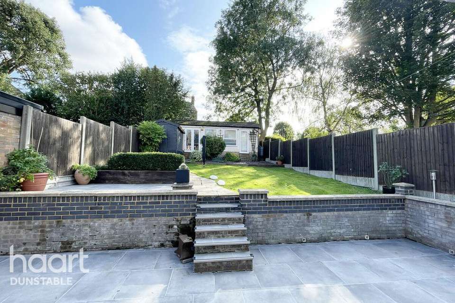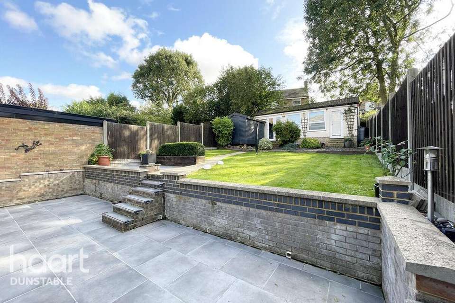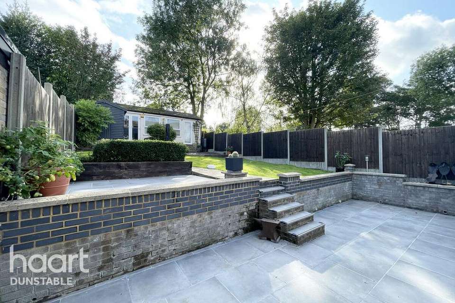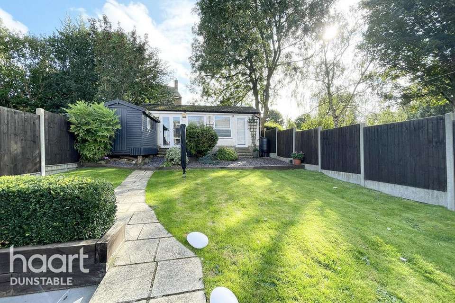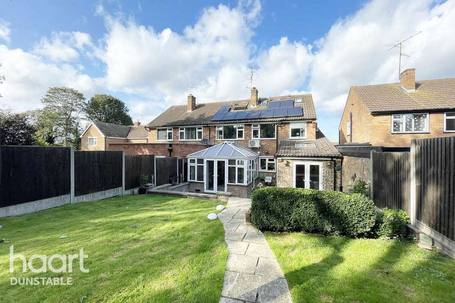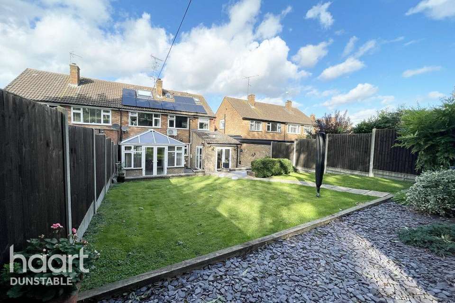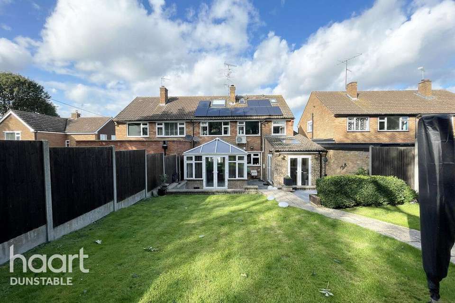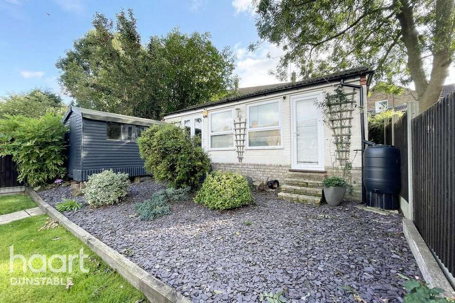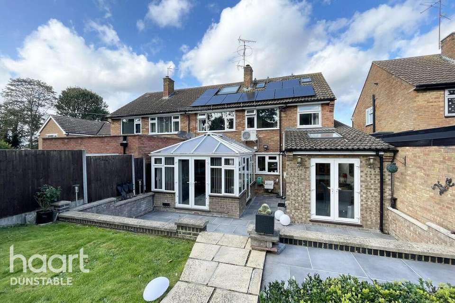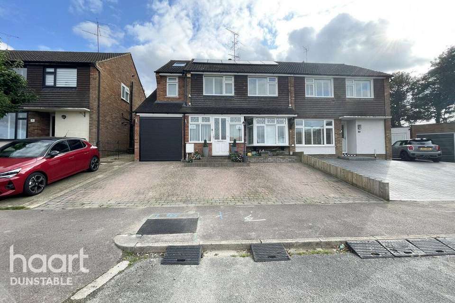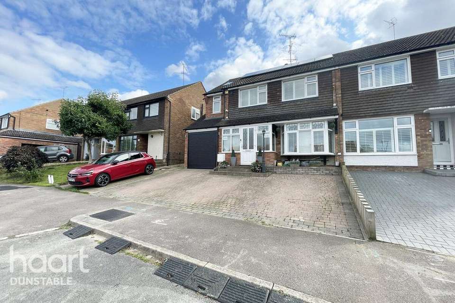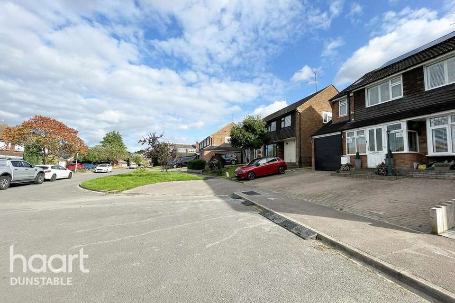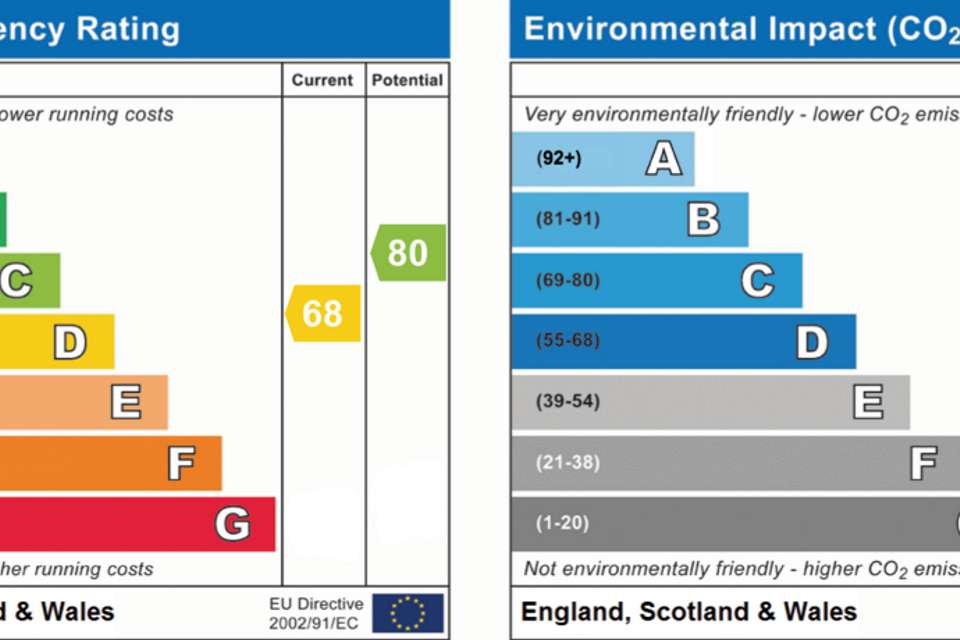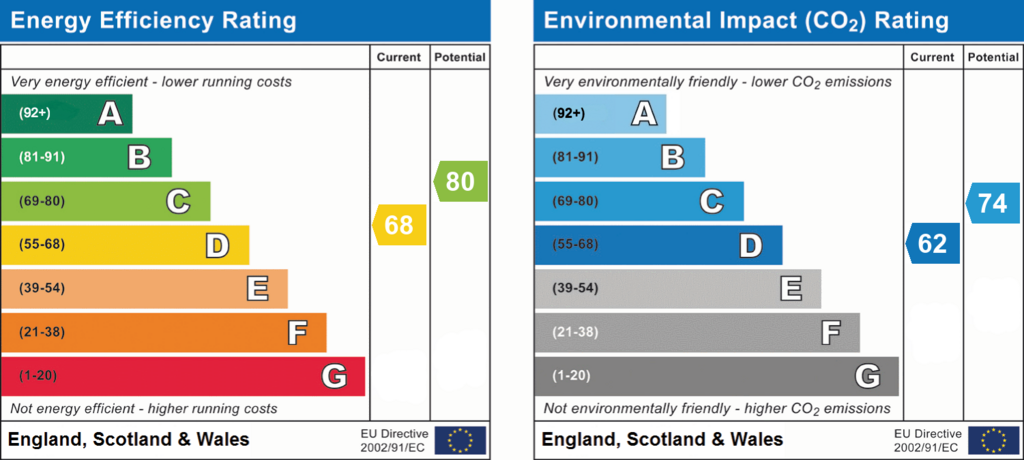4 bedroom semi-detached house for sale
Daubeney Close, Harlingtonsemi-detached house
bedrooms
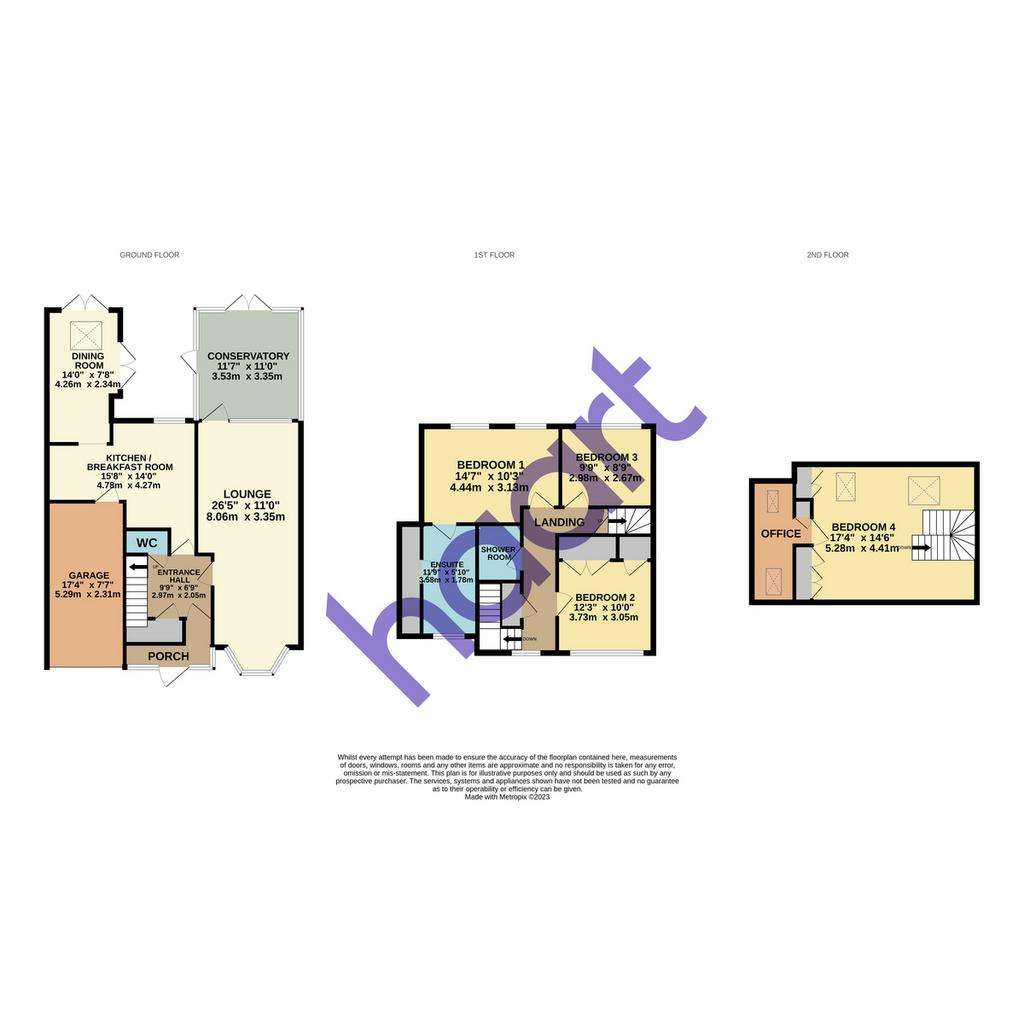
Property photos

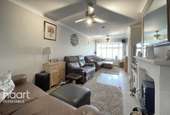
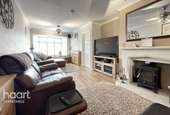
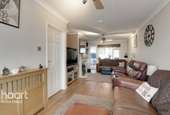
+31
Property description
*GUIDE PRICE £475,000 TO £500,000*
If the village life is what you crave, but still have that bit of you that wants to keep some connection to the hustle and bustle of urban life, this cul-de-sac in Harlington kindly grants you the best of both worlds.
The current owners of this property have done a remarkable job in lovingly bringing this property to a standard fit for the masses during their occupancy that spans over 2 decades.
From the moment you pull onto the front drive, the kerb appeal and imposing presence tells you that you're about to walk into something special. From the porch, you enter the generously sized hallway which boasts ample under stairs storage and a door to the guest WC with motion sensed lighting.
The family lounge area is bright and spacious with a beautiful bay window to the front and a large window and door leading to the conservatory with panoramic views over the rear garden (more about that later) and complete with ceiling fans and remote controlled lighting and air-conditioning to make this a room to use all year round!
The extended and vast kitchen with breakfast bar is the heart of the home complete with plenty of worktop space, floor and wall mounted fitted units throughout and kitted out with all the usual modern conveniences a family may need on a daily basis. as an added bonus, the rear of the kitchen leads to a superb dining area with double French doors to the side and rear, as well as a skylight to maximise the natural light from the south facing garden.
The first floor is where you will find the sleeping quarters and the hotel grade shower room with motion senor lights that activate on entry. The first three double bedrooms are on this floor and offer a wealth of space and custom built storage to house clothes and the lady's shoe collection. The principal of these rooms also offers a rather large en-suite bathroom in excess of 11ft in length and tiled to perfection with a front aspect frosted window to allow light and access to a built in storage cupboard which runs the length of the room - more space to hide away your keepsakes!
Now the stairs which wrap around to the loft bedroom.... This light and airy space with plenty of Velux windows to allow all the natural light to pour into has more custom fitted wardrobes which spans the width of the room and runway style inset spotlighting that lead to a snazzy secret door that reveals the home office with dual aspect Velux windows that share similar views over the Bedfordshire countryside.
The rear garden is the cherry on top and boasts outdoor facilities for 'alfresco' dining during the warmer moths of the year and steps leading to the raised lawn and secondary patio area which begs for a hot tub or garden furniture for guests and family members to enjoy well into the evening! Toward the back of the garden you will find a brick built storage facility which is a great bonus space that could be converted into a play room, gym, study or home office.
For the environmentalists out there, the owners have installed state of the art solar panels to the front and rear of the roof to make the most of mother nature's glare and lithium battery storage that allows you to continue saving even when the sun goes down!
Daubeney Close is located in a well established community in the popular residential area of Harlington. Moments from your front door you have an array of local facilities including pubs, takeaways and shops. For schooling, Harlington Upper School is a short walk away, and The Hub & Spoke Café is a great for an afternoon natter with neighbours of an afternoon. For Daily commuters, Harlington Station is also a fast and efficient way to and from London, and the M1 is also a short distance away.
Call Haart today to book your tour!
If the village life is what you crave, but still have that bit of you that wants to keep some connection to the hustle and bustle of urban life, this cul-de-sac in Harlington kindly grants you the best of both worlds.
The current owners of this property have done a remarkable job in lovingly bringing this property to a standard fit for the masses during their occupancy that spans over 2 decades.
From the moment you pull onto the front drive, the kerb appeal and imposing presence tells you that you're about to walk into something special. From the porch, you enter the generously sized hallway which boasts ample under stairs storage and a door to the guest WC with motion sensed lighting.
The family lounge area is bright and spacious with a beautiful bay window to the front and a large window and door leading to the conservatory with panoramic views over the rear garden (more about that later) and complete with ceiling fans and remote controlled lighting and air-conditioning to make this a room to use all year round!
The extended and vast kitchen with breakfast bar is the heart of the home complete with plenty of worktop space, floor and wall mounted fitted units throughout and kitted out with all the usual modern conveniences a family may need on a daily basis. as an added bonus, the rear of the kitchen leads to a superb dining area with double French doors to the side and rear, as well as a skylight to maximise the natural light from the south facing garden.
The first floor is where you will find the sleeping quarters and the hotel grade shower room with motion senor lights that activate on entry. The first three double bedrooms are on this floor and offer a wealth of space and custom built storage to house clothes and the lady's shoe collection. The principal of these rooms also offers a rather large en-suite bathroom in excess of 11ft in length and tiled to perfection with a front aspect frosted window to allow light and access to a built in storage cupboard which runs the length of the room - more space to hide away your keepsakes!
Now the stairs which wrap around to the loft bedroom.... This light and airy space with plenty of Velux windows to allow all the natural light to pour into has more custom fitted wardrobes which spans the width of the room and runway style inset spotlighting that lead to a snazzy secret door that reveals the home office with dual aspect Velux windows that share similar views over the Bedfordshire countryside.
The rear garden is the cherry on top and boasts outdoor facilities for 'alfresco' dining during the warmer moths of the year and steps leading to the raised lawn and secondary patio area which begs for a hot tub or garden furniture for guests and family members to enjoy well into the evening! Toward the back of the garden you will find a brick built storage facility which is a great bonus space that could be converted into a play room, gym, study or home office.
For the environmentalists out there, the owners have installed state of the art solar panels to the front and rear of the roof to make the most of mother nature's glare and lithium battery storage that allows you to continue saving even when the sun goes down!
Daubeney Close is located in a well established community in the popular residential area of Harlington. Moments from your front door you have an array of local facilities including pubs, takeaways and shops. For schooling, Harlington Upper School is a short walk away, and The Hub & Spoke Café is a great for an afternoon natter with neighbours of an afternoon. For Daily commuters, Harlington Station is also a fast and efficient way to and from London, and the M1 is also a short distance away.
Call Haart today to book your tour!
Interested in this property?
Council tax
First listed
2 weeks agoEnergy Performance Certificate
Daubeney Close, Harlington
Marketed by
haart Estate Agents - Dunstable 186 Marsh Road Leagrave LU3 2QLPlacebuzz mortgage repayment calculator
Monthly repayment
The Est. Mortgage is for a 25 years repayment mortgage based on a 10% deposit and a 5.5% annual interest. It is only intended as a guide. Make sure you obtain accurate figures from your lender before committing to any mortgage. Your home may be repossessed if you do not keep up repayments on a mortgage.
Daubeney Close, Harlington - Streetview
DISCLAIMER: Property descriptions and related information displayed on this page are marketing materials provided by haart Estate Agents - Dunstable. Placebuzz does not warrant or accept any responsibility for the accuracy or completeness of the property descriptions or related information provided here and they do not constitute property particulars. Please contact haart Estate Agents - Dunstable for full details and further information.





