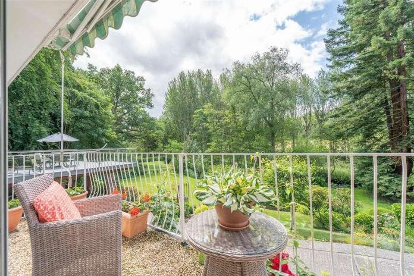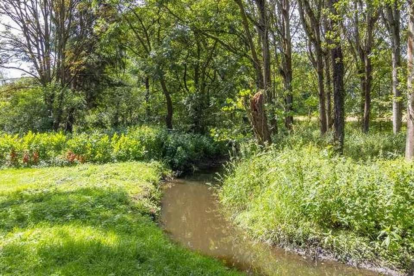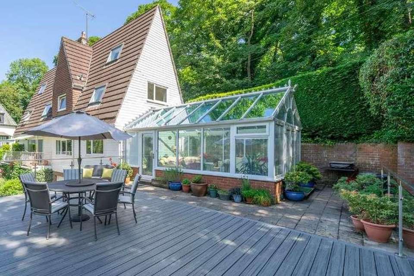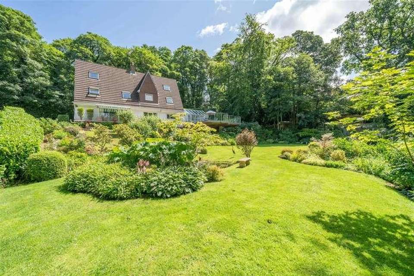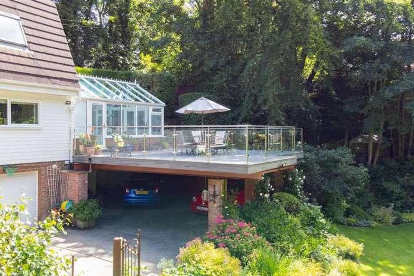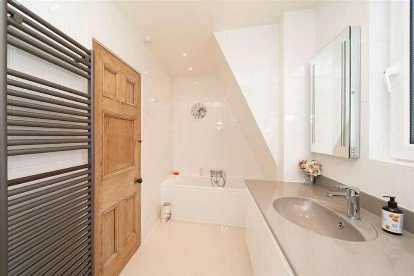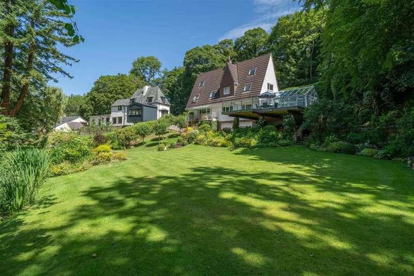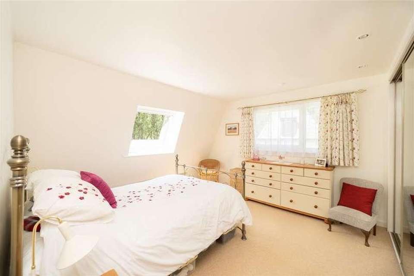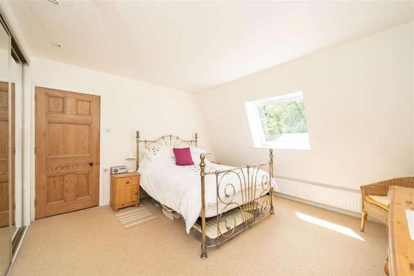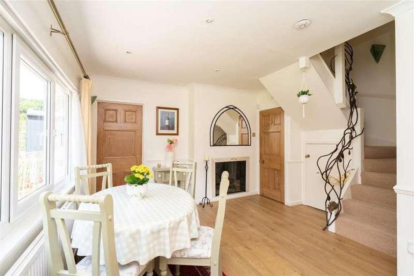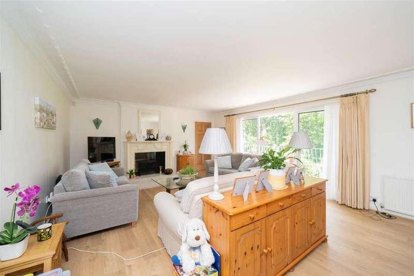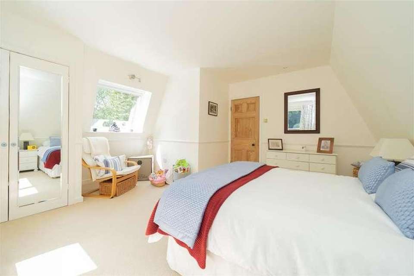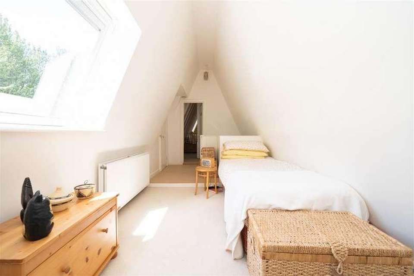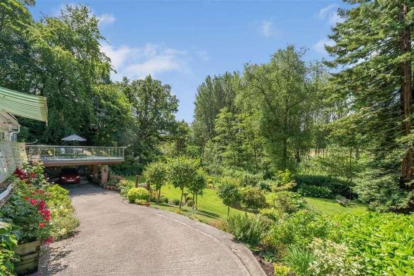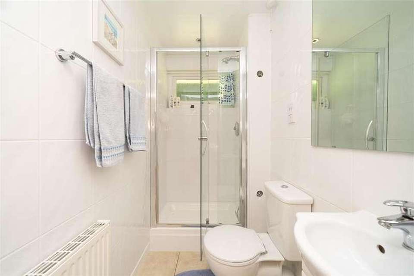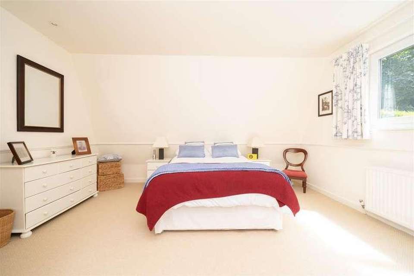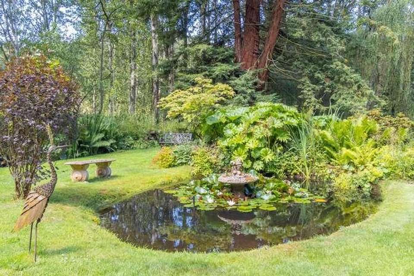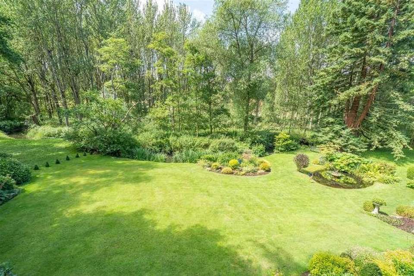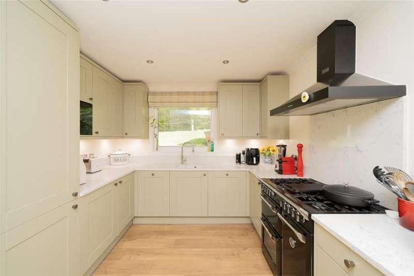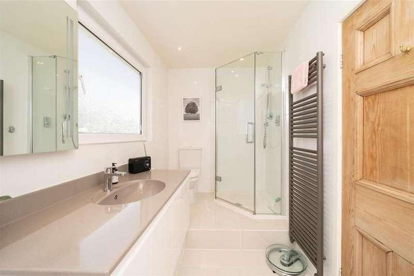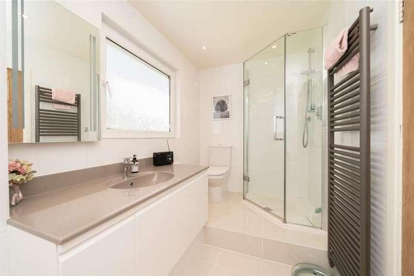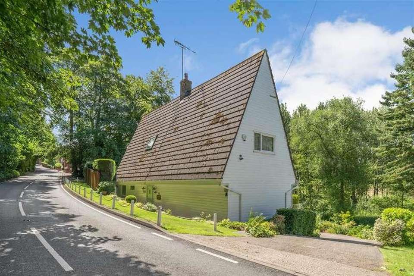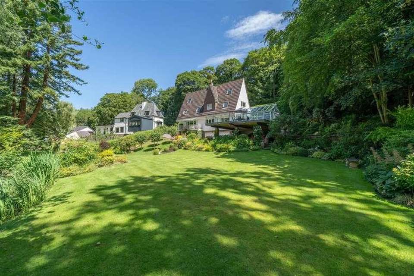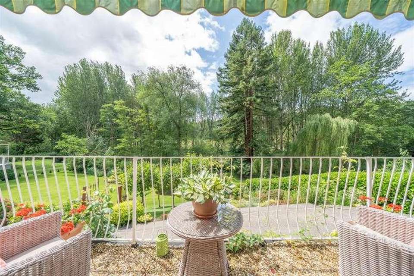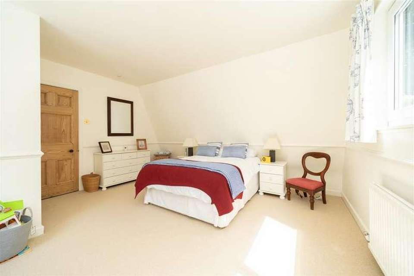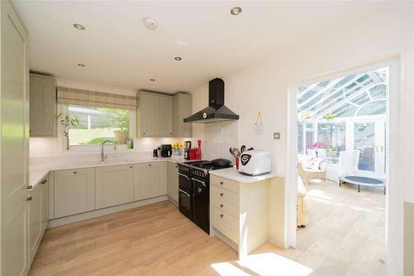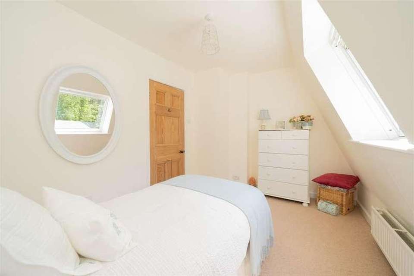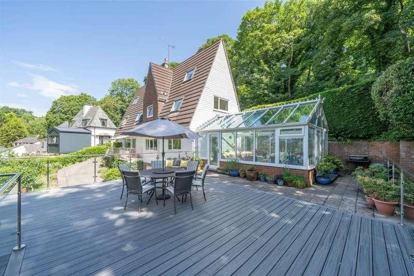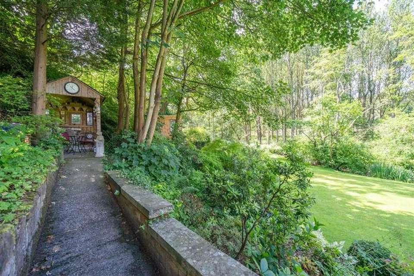5 bedroom detached house for sale
Wirral, CH63detached house
bedrooms
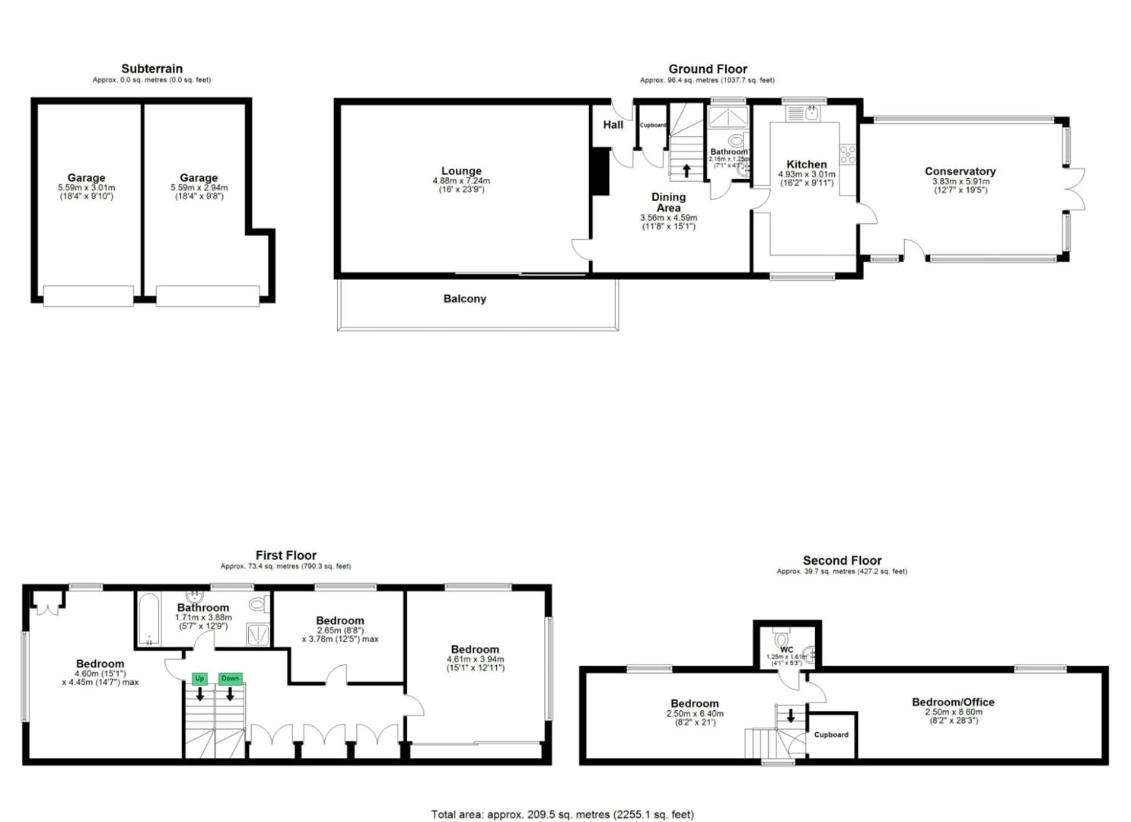
Property photos

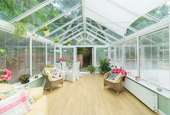
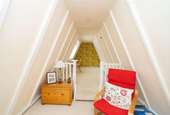
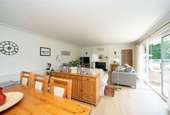
+31
Property description
**One Of A Kind Family Home - Spectacular Gardens & Views Over Dibbin Valley - Approximately 2,200 SQFT - Sold With No Onward Chain**Hewitt Adams was blown away upon our visit to this UNIQUE family home on Dibbinsdale Road, located in an idyllic setting overlooking the River Dibbin. Situated in close proximity to Dibbinsdale Wood, Raby Mere, and a walkable distance to the Croft Retail park and local schools. As well as conveniently placed for access to the motorway and A41.This DETACHED 5 bedroom Kit House style home was built in 1981 and from the front, on your initial approach to the property offers no clue of what is to come! At just over 2,000 SQFT the property offers SPACIOUS, LIGHT & AIRY accommodation spread pleasingly across three floors. The entire property is flooded by NATURAL LIGHT and has clearly been built and designed to maximise ENJOYMENT of the INCREDIBLE GROUNDS and VIEWS that the property benefits from to the rear.With a SOUTH WESTERLY FACING ASPECT - the property enjoys a tremendous amount of SUNSHINE and even offers a WOW-FACTOR raised composite sun-terrace and balcony overlooking the ground and River Dibbin.In brief the accommodation affords: entrance porch, dining hall, shower-room, large family lounge, breakfast kitchen, orangery opening out onto the raised balcony with glass balustrades. On the first floor there are three bedrooms and the main family bathroom. The second floor boasts a further two bedrooms and a W.C. that services both bedrooms.With off-road driveway parking for five cars, two garages, and a car-port. With SPECTACULAR gardens that are SOUTH WESTERLY facing with pristine lawns, established flowerbeds, pond and mature trees and the River Dibbin as a backdrop.Sold With NO CHAIN - Call Hewitt Adams on 0151 342 8200 to view.Front EntranceInto:PorchDoor to:Dining Hall4.56 x 4.94 (max) (14'11 x 16'2 (max))Staircase to first floor, radiator, power points, feature fireplace, double glazed window offering INCREDIBLE VIEWS across the gardens and the Dibbin Valley, leading to the family lounge and to the kitchenShower-RoomComprising shower, low level W.C, wash hand basin, double glazed windowLounge7.10 x 4.94 (23'3 x 16'2 )Double glazed windows offering INCREDIBLE VIEWS across the gardens and the Dibbin Valley, feature fireplace, radiator, power points, TV point, double glazed sliding door to elevated balcony overlooking the wonderful gardenKitchen3.01 x 4.94 (9'10 x 16'2 )Stylish modern Shaker style fitted kitchen with Quartz worktops, Quartz topped breakfast bar placed beneath a window offering INCREDIBLE VIEWS across the gardens and the Dibbin Valley, inset sink and drainer with Quooker instant hot water tap, integrated appliances that include dishwasher, washing machine, microwave, fridge and freezer, Rangemaster style cooker, door to:Orangery5.86 x 3.85 (19'2 x 12'7 )Impressive large 'steepled' Orangery/Conservatory with radiators, power points, double glazed patio doors leading to the LARGE BALCONY TERRACE with glass balustrades offering INCREDIBLE VIEWS across the gardens and the Dibbin Valley and the gardensFIRST FLOORBedroom One4.01 x 4.44 (13'1 x 14'6 )Double glazed windows offering INCREDIBLE VIEWS across the gardens and the Dibbin Valley, radiator, power points, wardrobesBedroom Two3.47 x 4.00 (11'4 x 13'1 )Double glazed window offering INCREDIBLE VIEWS across the gardens and the Dibbin Valley, radiator, power points, wardrobesBedroom Three2.47 x 3.78 (8'1 x 12'4 )Double glazed windows offering INCREDIBLE VIEWS across the gardens and the Dibbin Valley, radiator, power pointsBathroomComprising shower, bath, low level W.C, wash hand basin, towel rail, offering INCREDIBLE VIEWS across the gardens and the Dibbin ValleySECOND FLOORBedroom Four5.38 x 1.74 (17'7 x 5'8 )Double glazed window offering INCREDIBLE VIEWS across the gardens and the Dibbin Valley, radiator, power pointsW.CW.C, wash hand basinBedroom Five7.16 x 1.74 (23'5 x 5'8 )Double glazed window offering INCREDIBLE VIEWS across the gardens and the Dibbin Valley, radiator, power pointsEXTERNALLYWith off-road driveway parking for five cars, garage x 2, and a car-port. With SPECTACULAR gardens that are SOUTH WESTERLY facing with pristine lawns, established flowerbeds, pond and mature trees and the River Dibbin as a backdrop.Garage x 2Electric up & over doors, housing the combi boilerCar-PortThe underside of the large raised balcony terrace - this is a HUGE space that could readily be converted into a games-room, home gym or alternative accommodation - subject to planning regs and consents.
Interested in this property?
Council tax
First listed
Over a month agoWirral, CH63
Marketed by
Hewitt Adams 8 The Cross,Neston,Liverpool,CH64 9UBCall agent on 0151 342 8200
Placebuzz mortgage repayment calculator
Monthly repayment
The Est. Mortgage is for a 25 years repayment mortgage based on a 10% deposit and a 5.5% annual interest. It is only intended as a guide. Make sure you obtain accurate figures from your lender before committing to any mortgage. Your home may be repossessed if you do not keep up repayments on a mortgage.
Wirral, CH63 - Streetview
DISCLAIMER: Property descriptions and related information displayed on this page are marketing materials provided by Hewitt Adams. Placebuzz does not warrant or accept any responsibility for the accuracy or completeness of the property descriptions or related information provided here and they do not constitute property particulars. Please contact Hewitt Adams for full details and further information.






