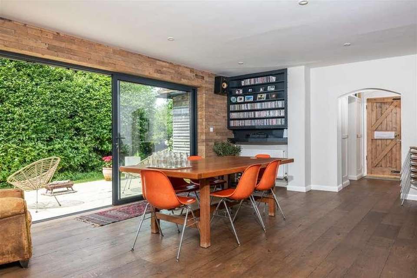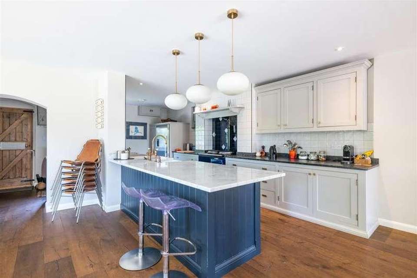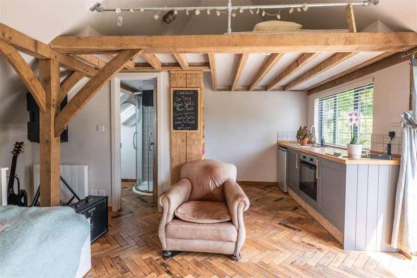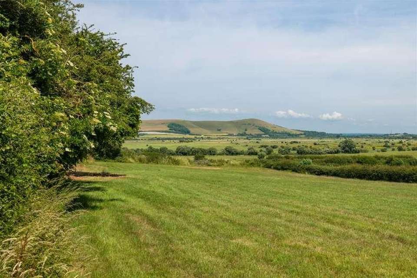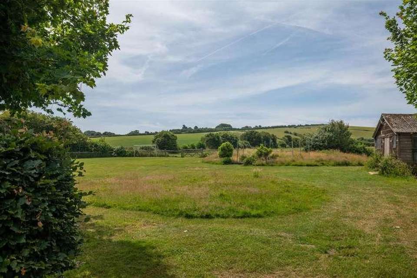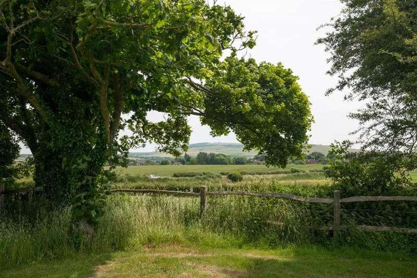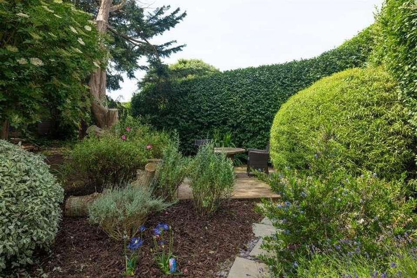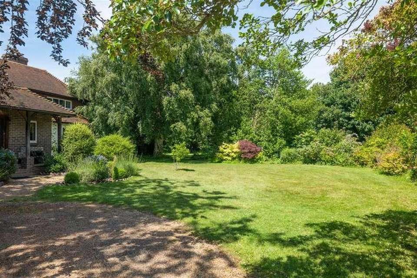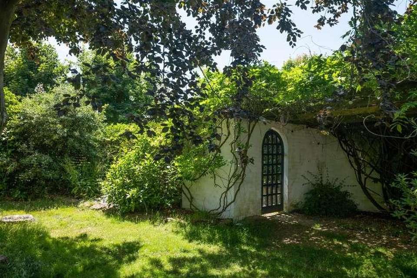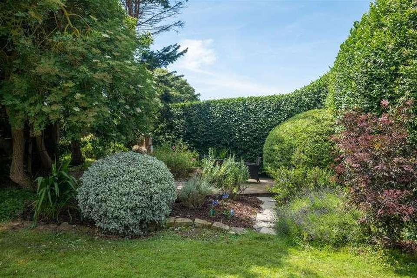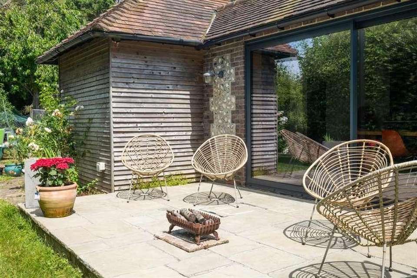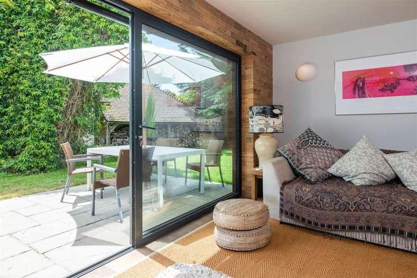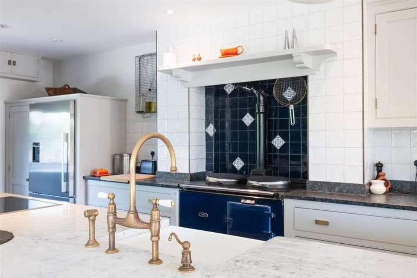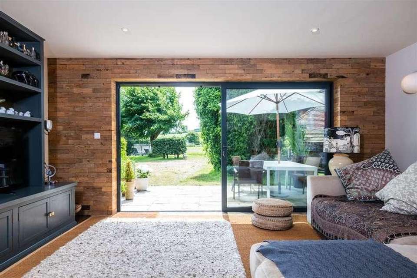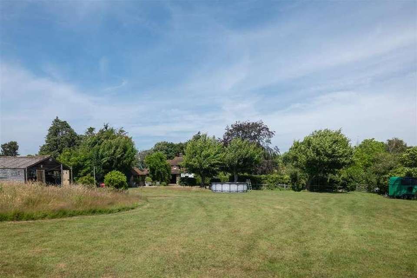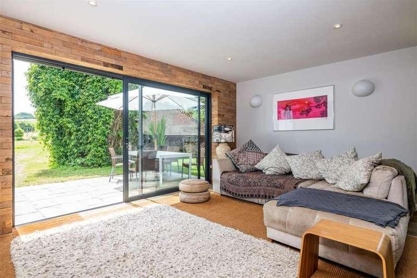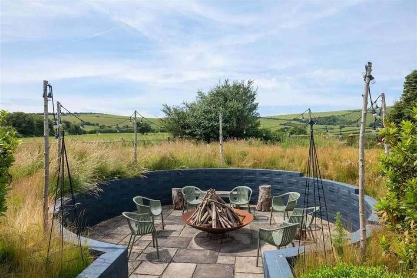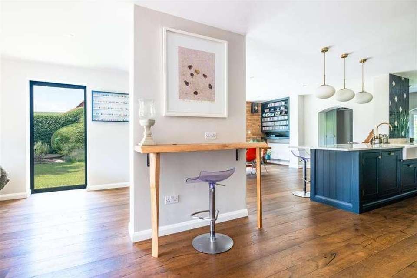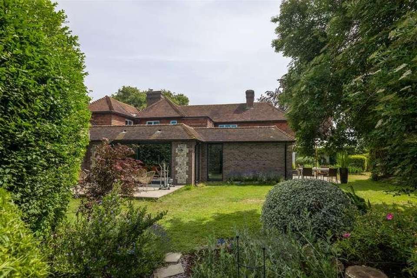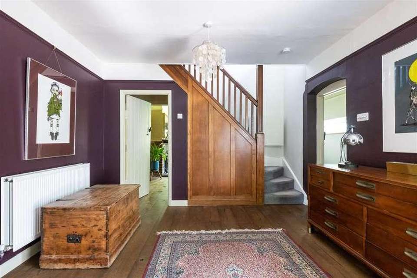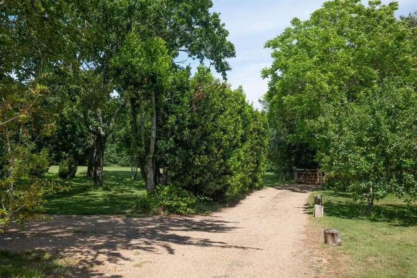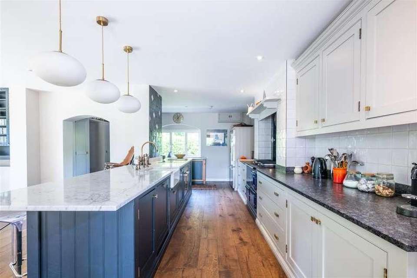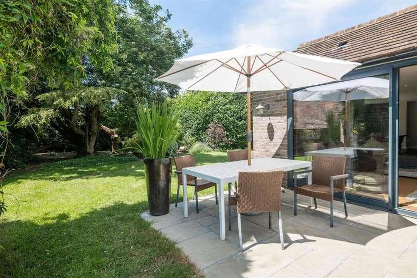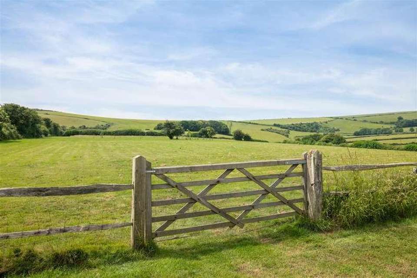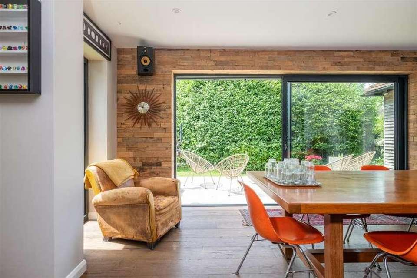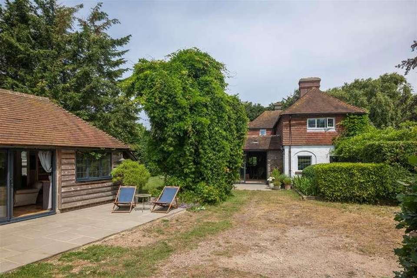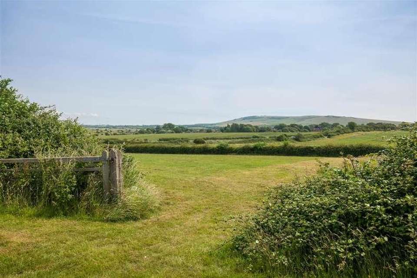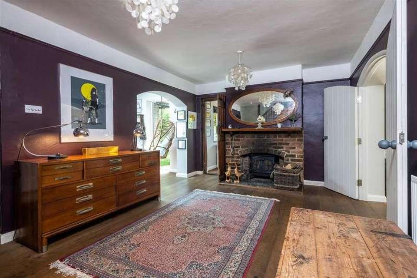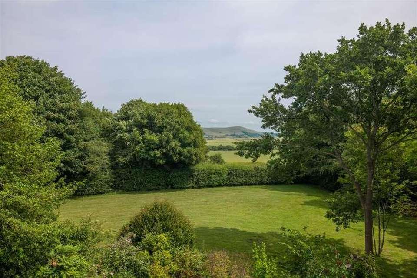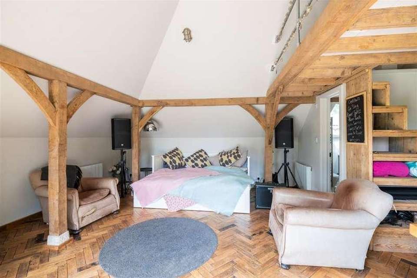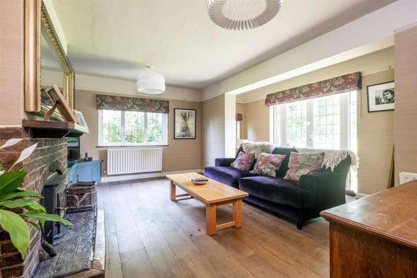4 bedroom property for sale
Lewes, BN7property
bedrooms
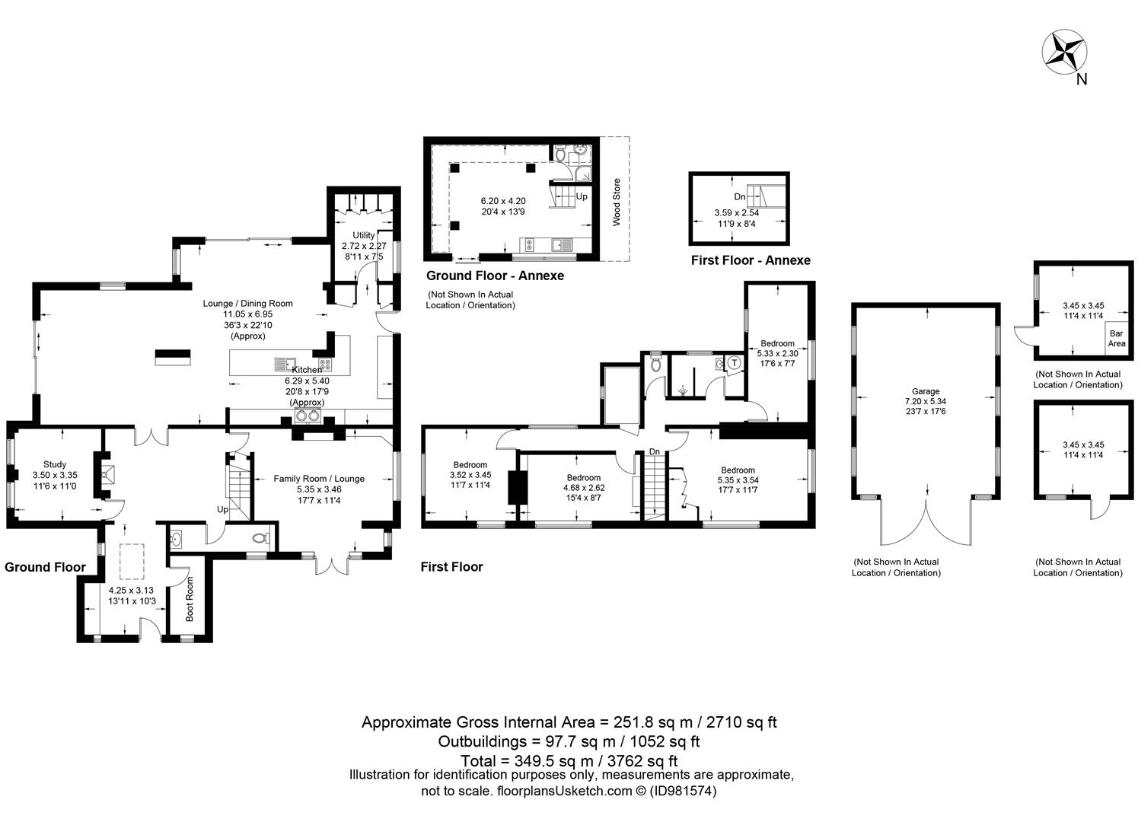
Property photos

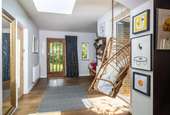
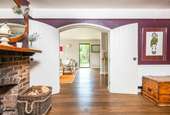
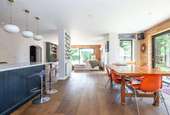
+31
Property description
Whiteway House is a spacious, detached family home surrounded by impressive views. The house is situated to the northern edge of Rodmell, just a few miles south of Lewes, and is tucked privately away from the Newhaven Road, up a long sweeping driveway with electric gates. The property was originally built in 1931 and has been significantly extended and modernised over recent years successfully achieving a balance between rustic charm and modernity. The house sits in just under 8 acres of gardens and grounds with 4 paddocks, all having stunning views to the South Downs either via the Ouse Valley or directly to the west. There is also a detached converted oak coach house offering a great work or play space, with open plan living room / kitchen, a shower room / wc and a mezzanine sleeping area. There are also 2 stables as well as a large timber outbuilding, making the property ideal for equestrian use or to be kept as meadow, for recreational purposes or for grazing livestock.The downstairs accommodation has been vastly extended and improved creating modern, light and airy family accommodation that benefits from both open-plan areas and separate rooms. The highlight is the large kitchen / dining / family room with large walls of sliding glass doors opening up onto the wonderful land, gardens and views. The ground floor has a large, welcoming entrance hall as well as a useful boot room and wc. The hallway opens up as the stairs ascend, with an additional, separate family room / lounge and an ideal office.Upstairs offers 4 bedrooms and a family bathroom. Plans have been passed to also extend the first floor to reconfigure the current layout and create a new master suite. (Plans and quotes are available on request.)The real joy of the property is the location; it sits in with 8 acres of land and envious views from every angle.Entrance Hall4.24m x 3.12m (13'11 x 10'3)Entrance Reception Hall4.47m x 3.43m (14'8 x 11'3)Boot RoomCloakroomLounge / Family Room5.36m x 3.45m (17'7 x 11'4)Study3.51m x 3.35m (11'6 x 11)Open plan Living / Dining11.05m x 6.96m (36'3 x 22'10)Open plan Kitchen area6.30m x 5.41m (20'8 x 17'9)Utility Room2.72m x 2.26m (8'11 x 7'5)1st Floor LandingBedroom 15.36m x 3.53m (17'7 x 11'7)Bedroom 23.53m x 3.45m (11'7 x 11'4)Bedroom 34.67m x 2.62m (15'4 x 8'7)Bedroom 45.33m x 2.31m (17'6 x 7'7)BathroomWCAnnexe / Overspill / Office6.20m x 4.19m (20'4 x 13'9)Mezzanice sleeping area3.58m x 2.54m (11'9 x 8'4)Barn7.19m x 5.33m (23'7 x 17'6)Outbuildings x 28 acres of gardens and land
Interested in this property?
Council tax
First listed
Over a month agoLewes, BN7
Marketed by
Lewes Estates 52 High Street,Lewes,East Sussex,BN7 1XECall agent on 01273 839073
Placebuzz mortgage repayment calculator
Monthly repayment
The Est. Mortgage is for a 25 years repayment mortgage based on a 10% deposit and a 5.5% annual interest. It is only intended as a guide. Make sure you obtain accurate figures from your lender before committing to any mortgage. Your home may be repossessed if you do not keep up repayments on a mortgage.
Lewes, BN7 - Streetview
DISCLAIMER: Property descriptions and related information displayed on this page are marketing materials provided by Lewes Estates. Placebuzz does not warrant or accept any responsibility for the accuracy or completeness of the property descriptions or related information provided here and they do not constitute property particulars. Please contact Lewes Estates for full details and further information.





