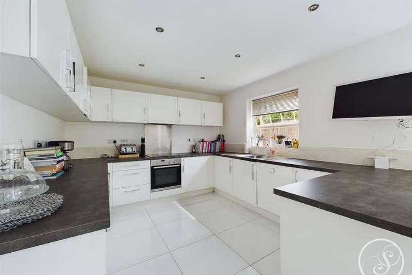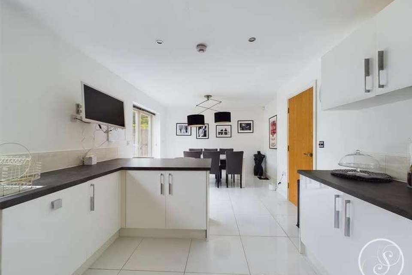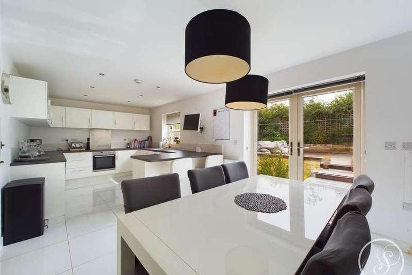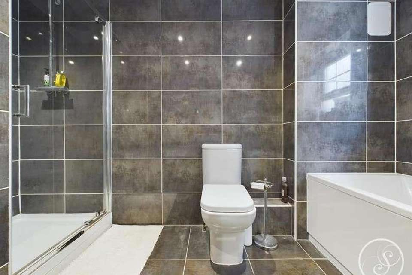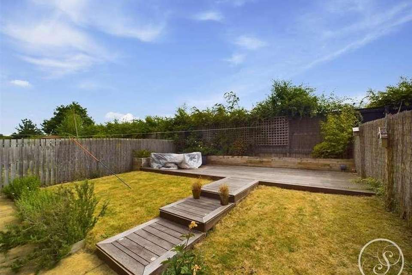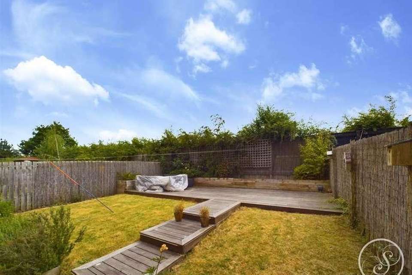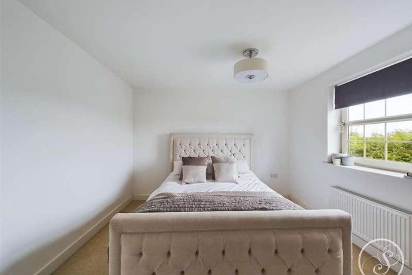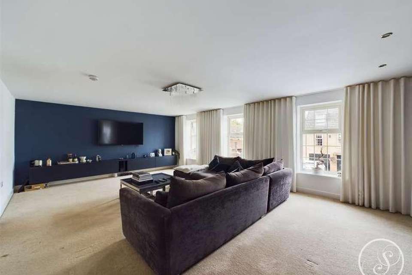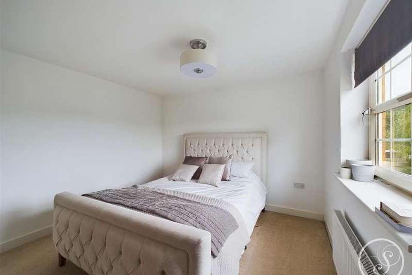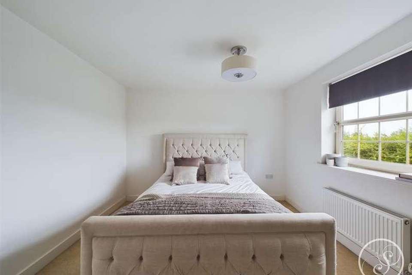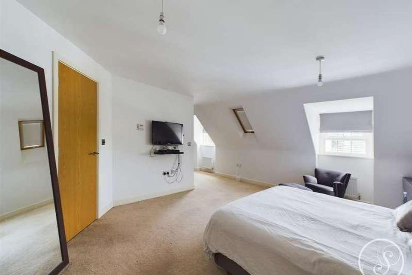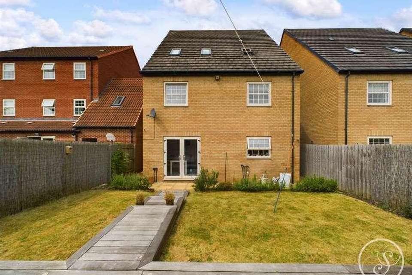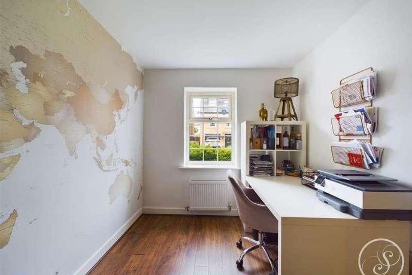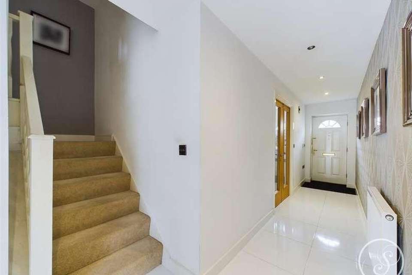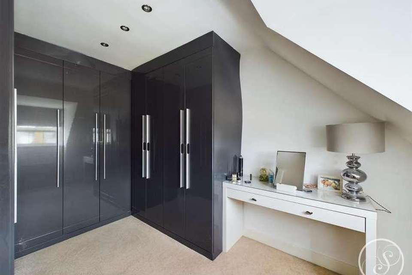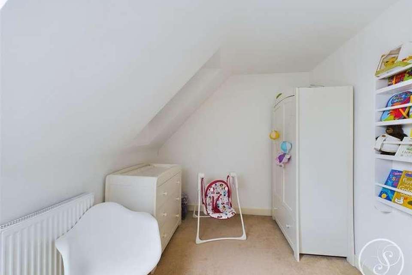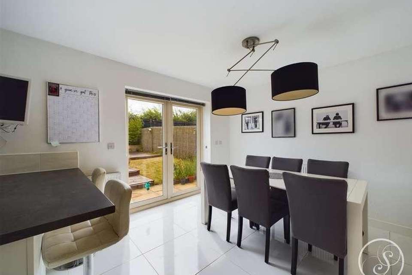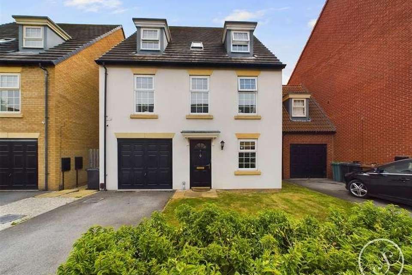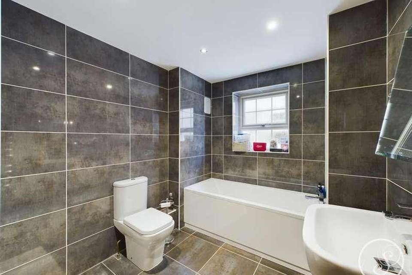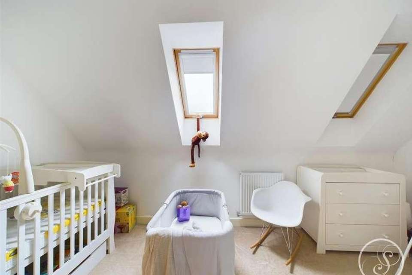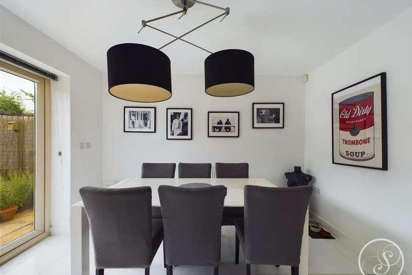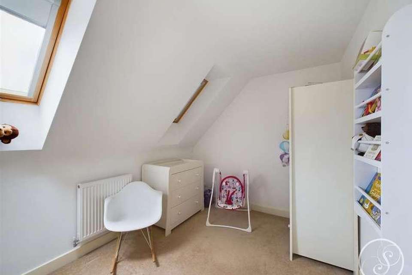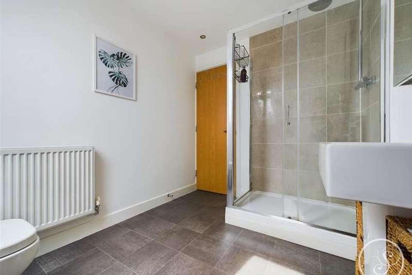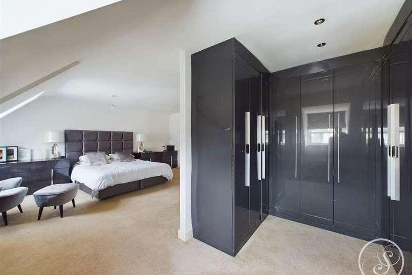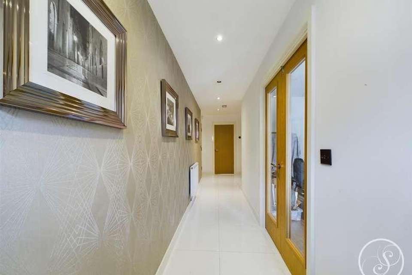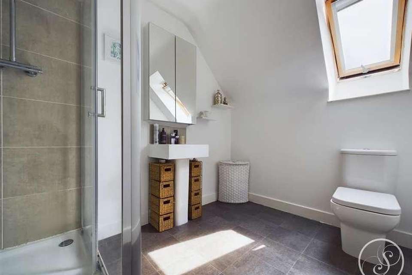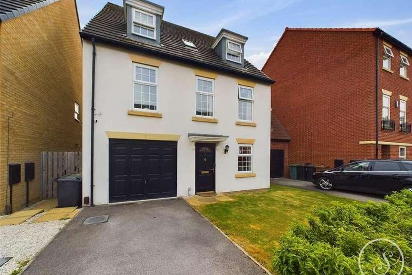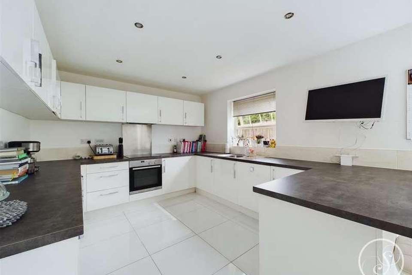4 bedroom detached house for sale
Leeds, LS15detached house
bedrooms
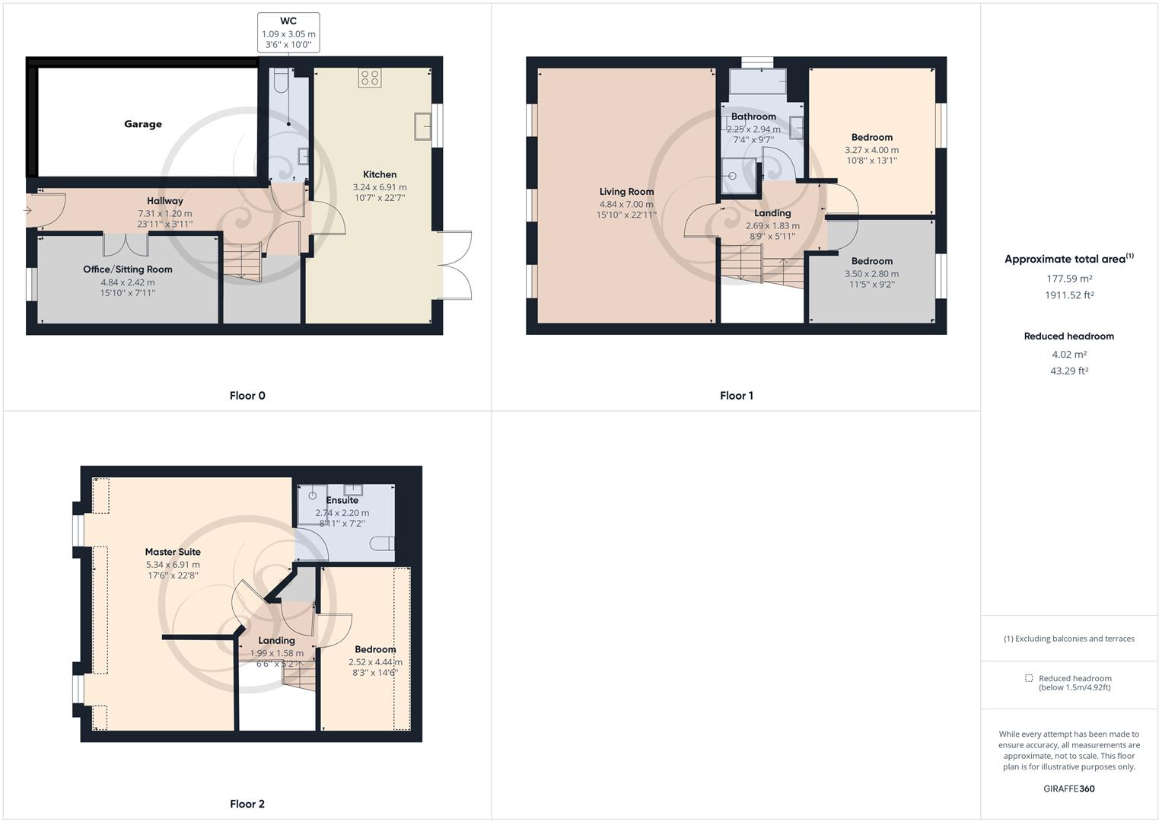
Property photos

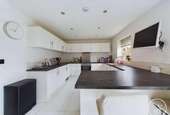
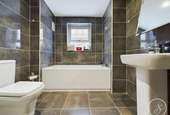
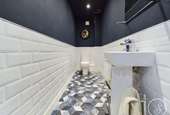
+31
Property description
Stoneacre Properties are delighted to offer for sale this executive four bedroom detached family home, this stunning property offers the perfect blend of elegance and functionality. As you enter the house, you'll be greeted by a warm and inviting entrance hall. The ground floor features a thoughtfully designed kitchen/diner, office/sitting room and guest wc. Ascending to the upper floors, you'll discover the remaining bedrooms, each offering generous proportions and tasteful d?cor, spacious lounge and the house bathroom. The master suite boasts an ensuite shower room, complete with modern fixtures and finishes. Additionally, the master suite includes a spacious dressing area, providing an abundance of storage for your wardrobe and personal belongings. Externally to the rear is a garden that is mainly laid to lawn with a patio area. Driveway and garage. Viewings are highly recommended to appreciate the space that this modern three storey home has to offer.Entrance HallExternal door to front. Tiled flooring. Central heating radiator. Storage cupboard. Staircase leading to first floor.Kitchen/DinerFitted with a large range of wall and base units with work surfaces over incorporating a sink and drainer unit. Electric oven and hob. Integrated washing machine, dish washer, fridge and freezer. Central heating radiator. French doors leading out to the rear garden.Office/Sitting RoomTo the front is a double glazed window. Central heating radiator.Guest WCFitted with a wc and wash hand basin. In addition there is a central heating radiator and part tiling.First Floor LandingStaircase leading to second floor.LoungeTo the front is three double glazed windows. Central heating radiator.Bedroom TwoTo the rear is a double glazed window. Central heating radiator.Bedroom ThreeTo the rear is a double glazed window. Central heating radiator.BathroomFitted with a modern white suite comprising: bath, separate shower, wash hand basin and wc. In addition there is tiling and a double glazed window.Second Floor LandingBuilt in storage cupboard.Master SuiteThe large master suite comprises of a large room with dressing area and access to an ensuite. The dressing area provides a large range of modern wardrobes and storage. To the front is three double glazed windows. Two central heating radiators.EnsuiteFitted with a shower, wash hand basin and wc. In addition there is a heated towel rail and a window to the rear.Bedroom FourTo the rear is two windows. Central heating radiator.ExternalTo the front is a lawned garden and a driveway. To the rear is a spacious garden that is mainly laid to lawn with a decking area.GaragePower and light.
Interested in this property?
Council tax
First listed
Over a month agoLeeds, LS15
Marketed by
Stoneacre Properties 1 Colton Road,Whitkirk,Leeds West Yorkshire,LS15 9AACall agent on 0113 260 9111
Placebuzz mortgage repayment calculator
Monthly repayment
The Est. Mortgage is for a 25 years repayment mortgage based on a 10% deposit and a 5.5% annual interest. It is only intended as a guide. Make sure you obtain accurate figures from your lender before committing to any mortgage. Your home may be repossessed if you do not keep up repayments on a mortgage.
Leeds, LS15 - Streetview
DISCLAIMER: Property descriptions and related information displayed on this page are marketing materials provided by Stoneacre Properties. Placebuzz does not warrant or accept any responsibility for the accuracy or completeness of the property descriptions or related information provided here and they do not constitute property particulars. Please contact Stoneacre Properties for full details and further information.





