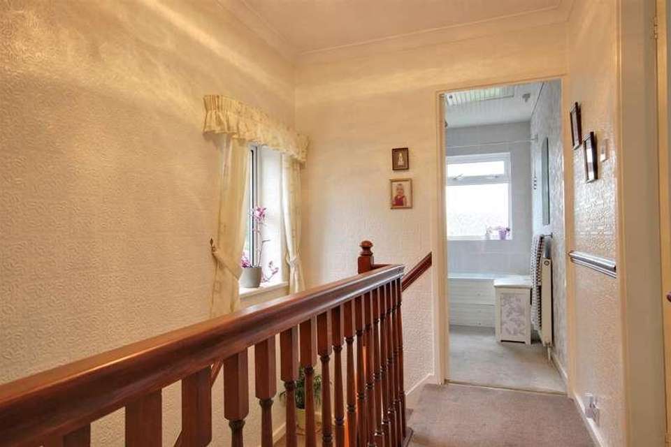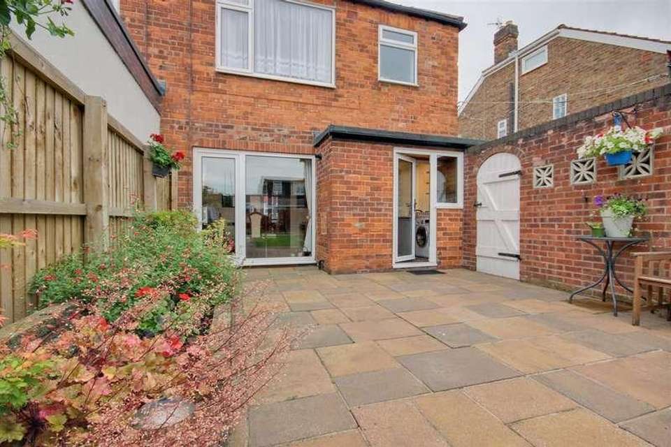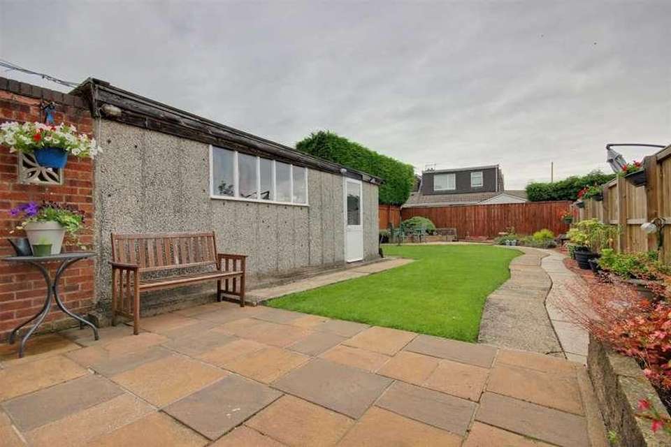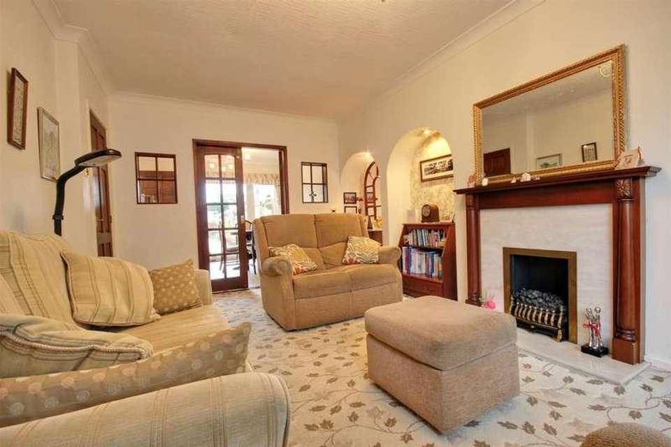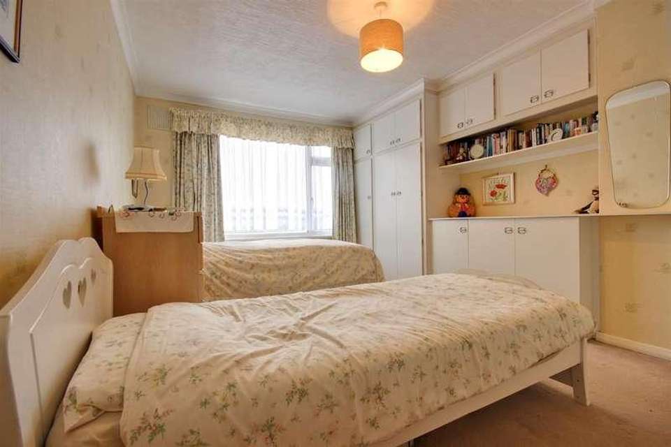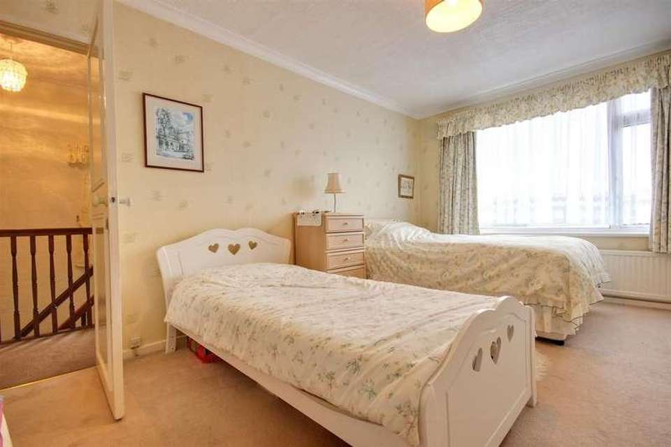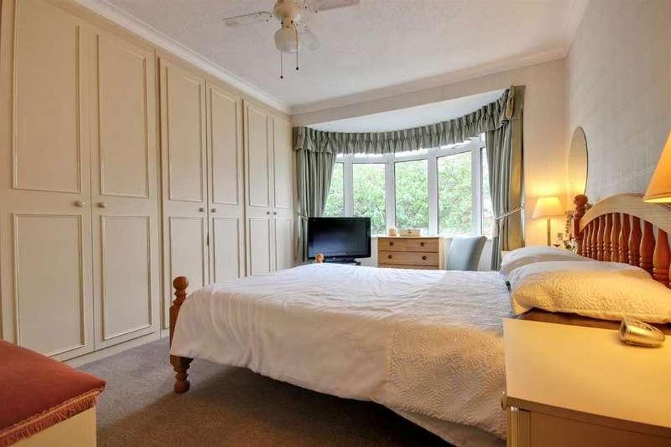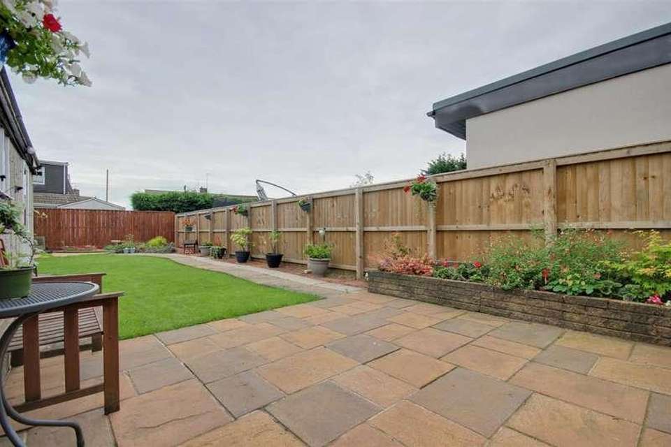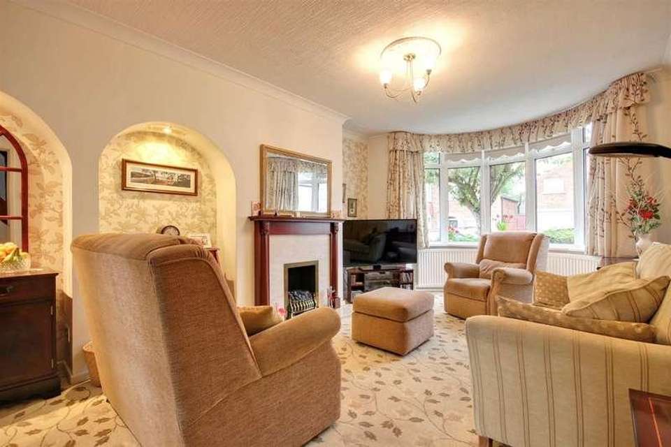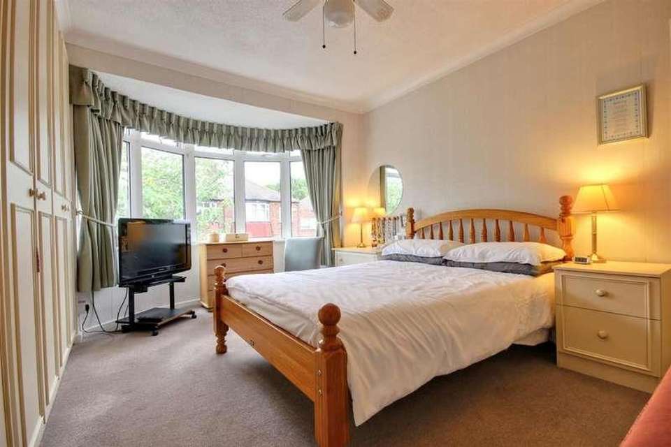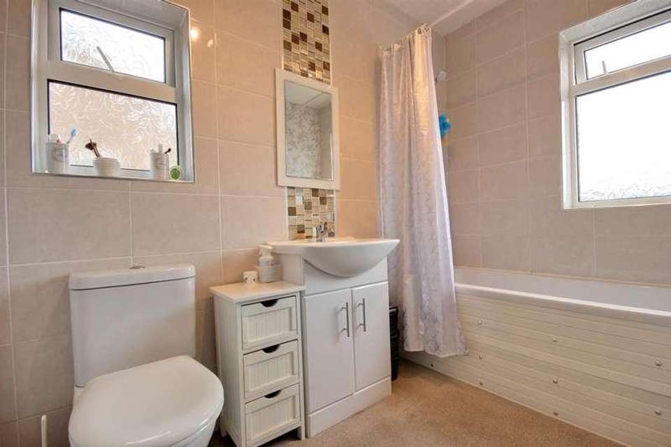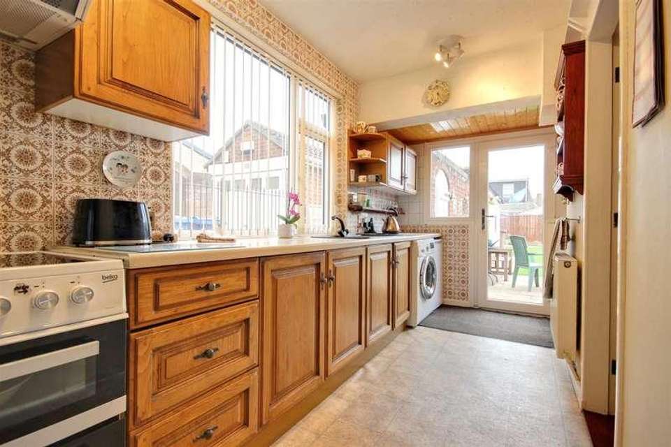3 bedroom semi-detached house for sale
Hull, HU10semi-detached house
bedrooms
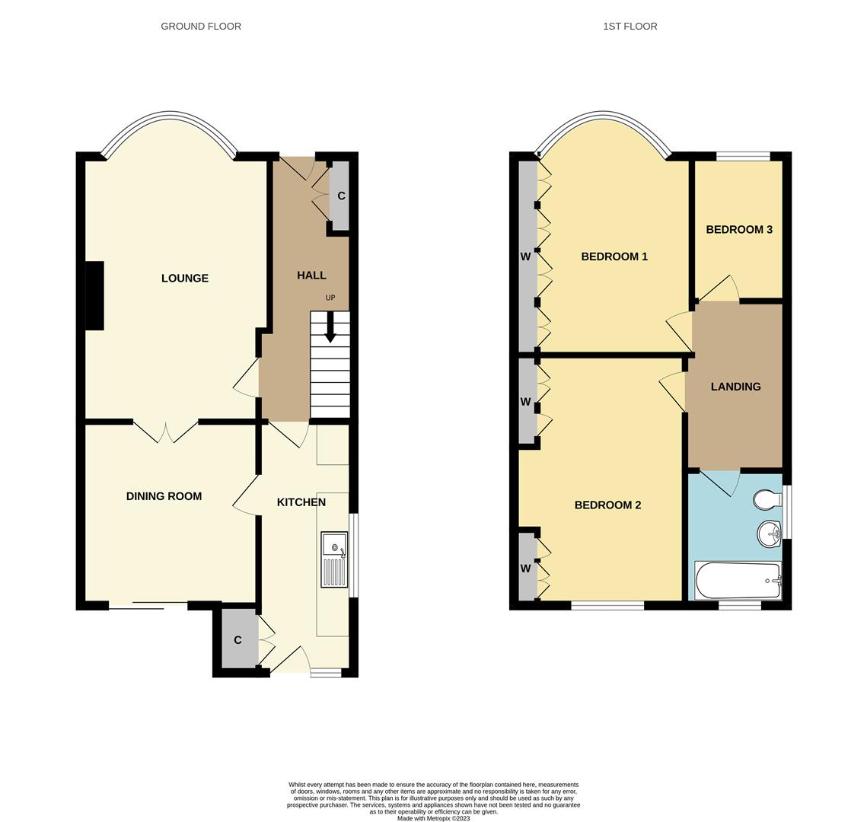
Property photos

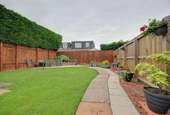
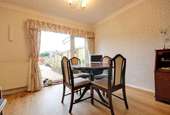
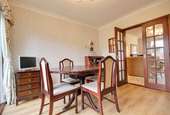
+12
Property description
One of the best adverts you will ever find when searching for your new home is when somebody has lived in the property for a long time. This family is n exception having resided here for over 50 years and have embraced living there and bringing up their family in what is a great property in an equally great neighbourhood. Now the property is looking for a new family to enjoy living here and embracing it as much as the current owners have, and a viewing is a must. With two reception rooms, kitchen, three bedrooms, first floor bathroom, beautiful gardens, driveway and garage, what's not to love!Located within this highly regarded residential area, we are delighted to present to the market this aesthetically pleasing, traditional semi-detached family home. Having been home to the current owners for over 50 years, this truly speaks volumes about what is a great property in an equally great location. It is now time to welcome a new family to thoroughly embrace living in this superb property which enjoys entrance hallway, two reception rooms, traditional fitted kitchen and to the first floor three bedrooms, two of which are fitted, and a modern house bathroom. The gardens are delightfully presented and there is a driveway to the side leading down to a single garage. Viewing is definitely a must to truly embrace this property.LOCATIONDerrymore Road is located off Well Lane, which in turn lies off Main Street in Willerby. Willerby is an East Riding of Yorkshire village located on the western outskirts of the City of Kingston upon Hull. Located approximately 5 miles west of Kingston upon Hull and only 7.7 miles from the historic market town of Beverley. Motorway access can be located via the A63/M62 with further trunk routes located over the Humber Bridge. Willerby and Kirk Ella have two primary schools; St Andrews in Kirk Ella and Carr Lane in Willerby, with the secondary school located in Willerby. Hymers College and Hull Collegiate are within driving distance. There are a range of shopping facilities in Willerby; Waitrose, Aldi, Lidl, Iceland with other retail outlets. Anlaby retail park is within close proximity with a further range of amenities.THE ACCOMMODATION COMPRISESGROUND FLOORA door with glazed inserts leads into:ENTRANCE HALLWAY4.95m x 1.68m plus recess (16'3 x 5'6 plus recesStaircase leading to the first floor accommodation. A door leads into:LOUNGE4.95m x 3.48m (16'3 x 11'5 )uPVC double glazed walk-in bay window to the front elevation, Adam style fire surround with marble back and hearth and living flame gas fire, TV aerial point. Double doors lead into:DINING ROOM3.43m x 3.33m (11'3 x 10'11 )Sliding patio door leading out to the rear garden and wood laminate flooring.KITCHEN4.70m x 1.80m (15'5 x 5'11 )uPVC double glazed window to the side and rear elevations and door to garden, double fitted cupboard for storage and fitted traditional oak base and wall units with work surfaces and tiled splashbacks, provision for cooking, sink unit with drainer and space and plumbing for washing machine.FIRST FLOORLANDINGAccess to loft.BEDROOM 14.60m into bay x 2.90m (15'1 into bay x 9'6 )uPVC double glazed walk-in bay window to the front elevation and fitted wardrobes providing hanging and storage facilities.BEDROOM 24.67m x 2.97m to wardrobes (15'4 x 9'9 to wardrouPVC double glazed window to the rear elevation and two sets of fitted wardrobes providing hanging and storage facilities.BEDROOM 32.72m x 1.73m (8'11 x 5'8 )uPVC double glazed window to the front elevation.BATHROOM2.51m x 1.88m (8'3 x 6'2 )uPVC double glazed window to the rear elevation, three piece suite in white comprising pedestal wash hand basin, low level w.c. and panelled bath with shower over. Tiled to wet areas.OUTSIDETo the front of the property there is an enclosed attractively maintained garden with dwarf brick wall and a driveway leading down to a single garage which has up-and-over door.The rear garden is beautifully presented with a patio leading down to a lawn with well stocked borders embrancing this 'all seasons' garden. The rear garden offers a relatively good degree of privacy and is of good proprotions.SERVICESAll mains services are available or connected to the property.CENTRAL HEATINGThe property benefits from a gas fired central heating system.DOUBLE GLAZINGThe property benefits from uPVC double glazing.TENUREWe believe the tenure of the property to be Freehold (this will be confirmed by the vendor's solicitor).COUNCIL TAXThe Council Tax Band for this property is Band C.VIEWINGContact the agent s Willerby office on 01482 651155 for prior appointment to view.FINANCIAL SERVICESQuick & Clarke are delighted to be able to offer the locally based professional services of PR Mortgages Ltd to provide you with impartial specialist and in depth mortgage advice.With access to the whole of market and also exclusive mortgage deals not normally available on the high street we are confident that they will be able to help find the very best deal for you.Take the difficulty out of finding the right mortgage; for further details contact our Willerby office on 01482 651155 or email willerby@qandc.netEPC RATINGFor full details of the EPC rating of this property please contact our office.
Interested in this property?
Council tax
First listed
Over a month agoHull, HU10
Marketed by
Quick & Clarke The Square,Willerby,East Riding of Yorkshire,HU10 7UACall agent on 01482 844444
Placebuzz mortgage repayment calculator
Monthly repayment
The Est. Mortgage is for a 25 years repayment mortgage based on a 10% deposit and a 5.5% annual interest. It is only intended as a guide. Make sure you obtain accurate figures from your lender before committing to any mortgage. Your home may be repossessed if you do not keep up repayments on a mortgage.
Hull, HU10 - Streetview
DISCLAIMER: Property descriptions and related information displayed on this page are marketing materials provided by Quick & Clarke. Placebuzz does not warrant or accept any responsibility for the accuracy or completeness of the property descriptions or related information provided here and they do not constitute property particulars. Please contact Quick & Clarke for full details and further information.





