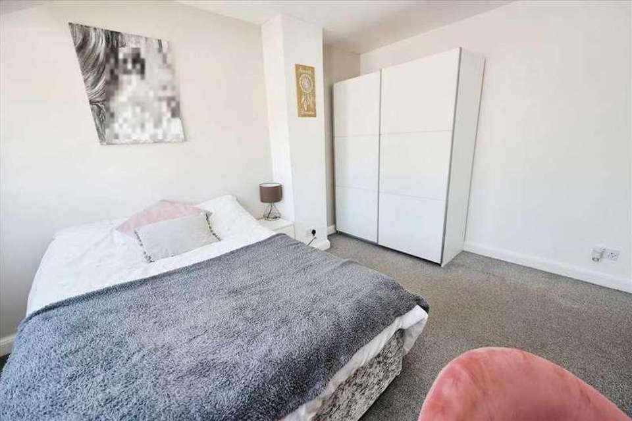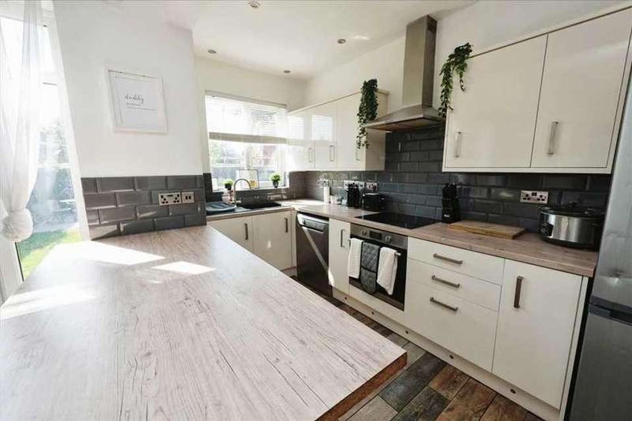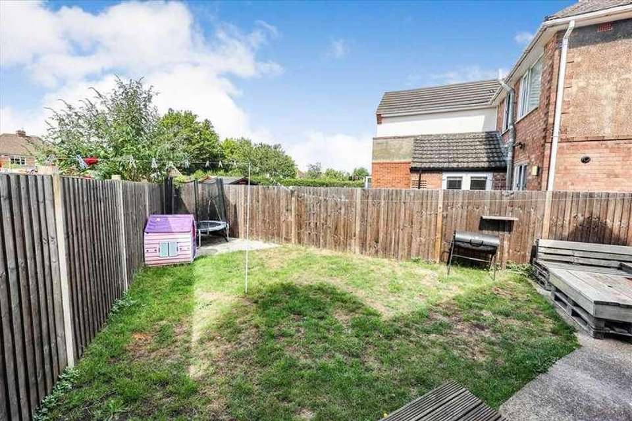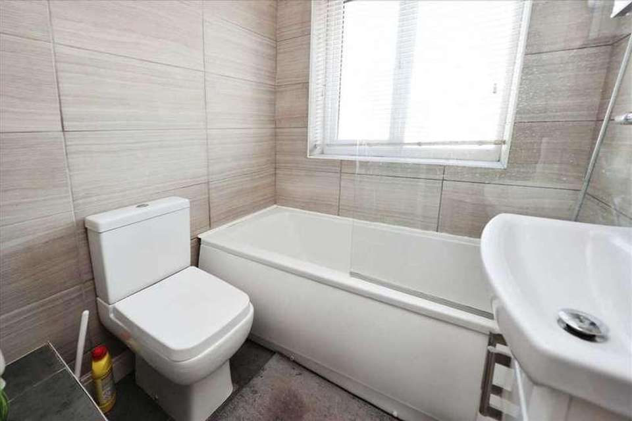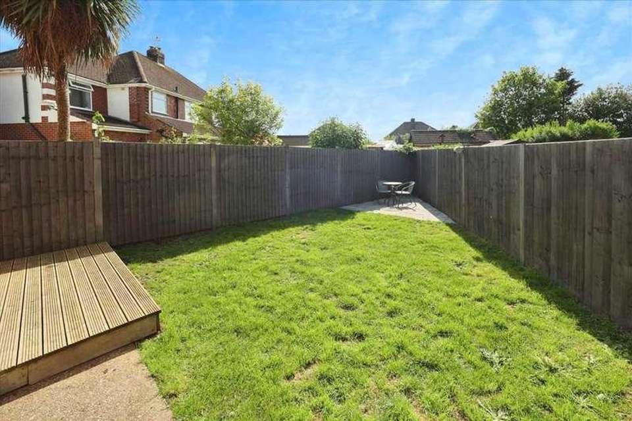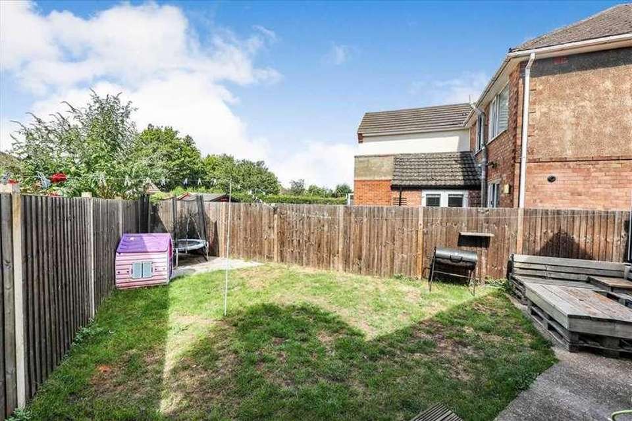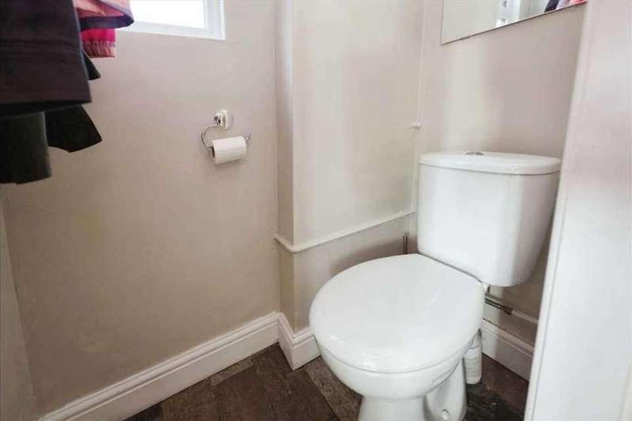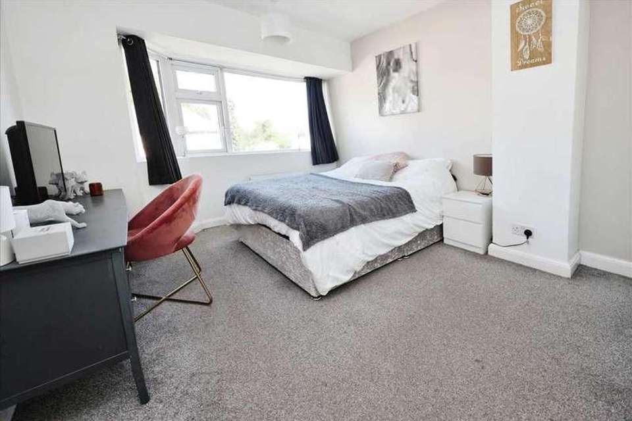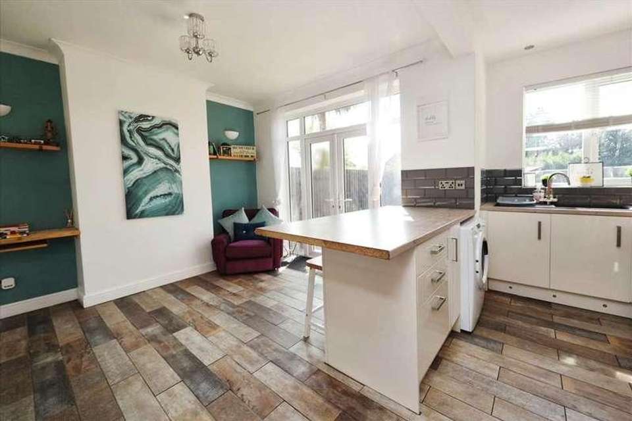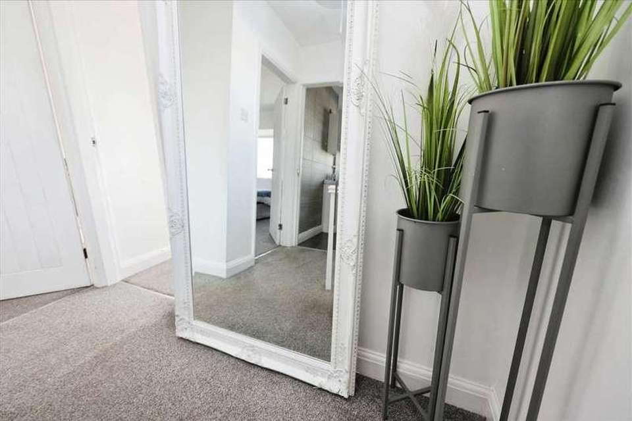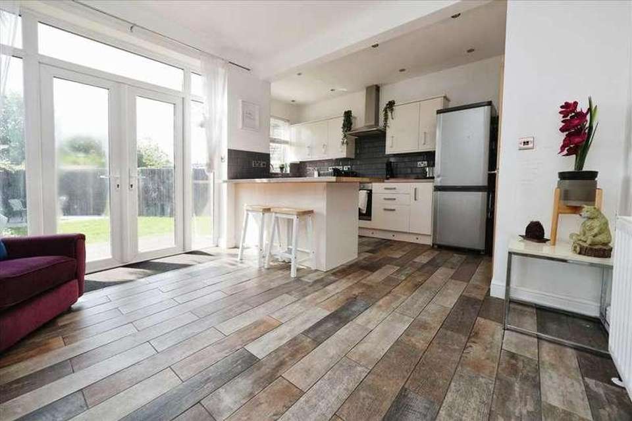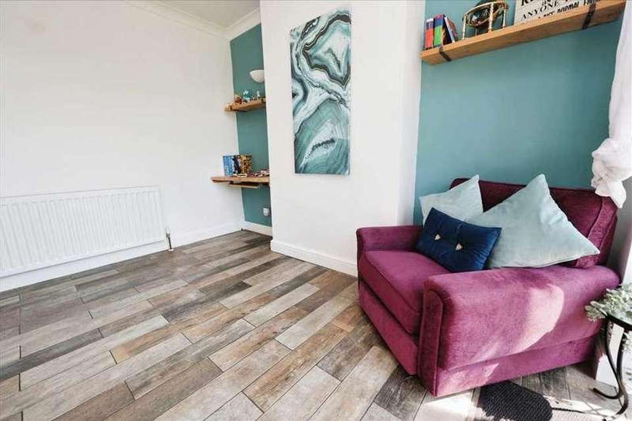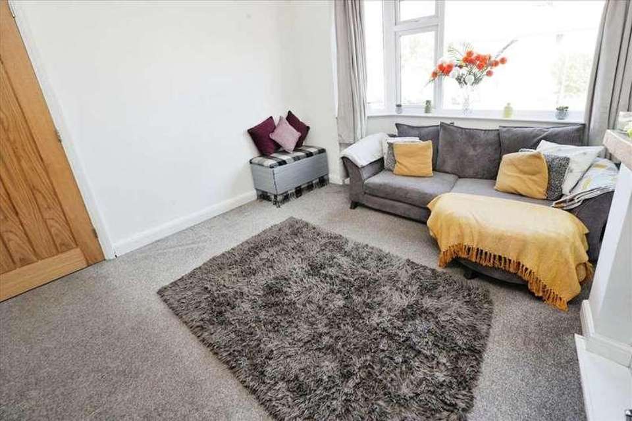3 bedroom semi-detached house for sale
Lincoln, LN6semi-detached house
bedrooms
Property photos
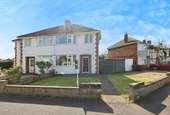
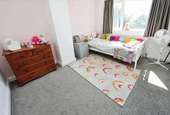
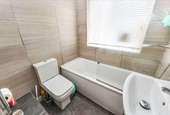
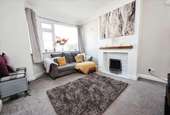
+15
Property description
** THREE BEDROOM SEMI DETACHED HOUSE IN POPULAR LOCATION **** OFFERS OVER ?215,000 **Kinetic Estate Agents are delighted to introduce a charming three-bedroom semi-detached house positioned on a corner plot on Western Crescent in a sought-after residential area.This property showcases a delightful interior, having recently undergone upgrades. Step into an inviting entrance hallway leading to a convenient downstairs w.c, a cozy lounge, and an impressive open plan kitchen/diner featuring a breakfast bar. Upstairs, you'll find three bedrooms and a well-appointed family bathroom. Outside, the property boasts a generously sized front garden, complete with a double driveway and garage. The rear of the house offers a lovely garden and a charming patio area.Additional benefits of this home include gas central heating and uPVC double glazing throughout.Western Crescent is situated in the very popular area just off Boultham Park Road and offers the convenience of being in walking distance to a variety of schools, shops, pubs and parks yet is tucked away from the main road in a peaceful and quiet cul-de-sac. The property is also in the catchment area from popular local school LSST. Internal viewing and early is highly recommended to avoid missing out on this property!Call Kinetic on 01522 88 88 84!Entrance Hallway With door to the front aspect, access to all ground floor accommodation and stairs rising to the first floor.Lounge 4.11m (13' 6') x 3.28m (10' 9')With fitted carpet, skirting, coving, wall mounted panel radiator, television point, telephone point, gas fireplace and window to the front aspect.Kitchen/Diner 5.11m (16' 9') x 3.86m (12' 8')Being fitted with a modern range of base and eye level units with work surfaces incorporating a sink and drainer with mixer taps, space and plumbing for a washing machine and space for appliances including a fridge freezer, dishwasher and an electric oven with hob and cooker hood; complete with a window to the rear aspect, tiled flooring, wall mounted panel radiator, space for a table and chairs and French doors to the rear aspect leading out to the garden.Downstairs WC With low level flush wc, wash hand basin, and window to the side aspectFirst Floor Landing With fitted carpet, access to a boarded loft, and window to the side aspect.Bedroom One 4.11m (13' 6') x 3.25m (10' 8')With fitted carpet, skirting, wall mounted panel radiator and window to the front aspectBedroom Two 3.51m (11' 6') x 2.69m (8' 10')With fitted carpet, skirting, wall mounted panel radiator and window to the rear aspectBedroom Three 2.57m (8' 5') x 2.29m (7' 6')With fitted carpet, skirting, wall mounted panel radiator and window to the rear aspectFamily Bathroom 2.24m (7' 4') x 1.70m (5' 7')Being fitted with a three piece suite comprising of a low level WC, vanity wash hand basin and a panelled bath with screen and shower over; complete with tiled walls, chrome heated towel rail and a window to the front aspect.External Outside, the property boasts a generously sized front garden, complete with a double driveway and garage. The rear of the house offers a lovely garden and a charming patio area.Additional Information COUNCIL TAX BAND: BLOCAL AUTHORITY: Lincoln City CouncilTENURE: FreeholdDisclaimer These particulars are intended to give a fair description of the property but their accuracy cannot be guaranteed, and they do not constitute an offer of contract. Intending purchasers must rely on their own inspection of the property. None of the above appliances/services have been tested by ourselves. We recommend purchasers arrange for a qualified person to check all appliances/services before legal commitment.
Interested in this property?
Council tax
First listed
Over a month agoLincoln, LN6
Marketed by
Kinetic Estate Agents 35 Redwood Drive,Waddington,Lincoln,LN5 9BNCall agent on 01522 88 88 84
Placebuzz mortgage repayment calculator
Monthly repayment
The Est. Mortgage is for a 25 years repayment mortgage based on a 10% deposit and a 5.5% annual interest. It is only intended as a guide. Make sure you obtain accurate figures from your lender before committing to any mortgage. Your home may be repossessed if you do not keep up repayments on a mortgage.
Lincoln, LN6 - Streetview
DISCLAIMER: Property descriptions and related information displayed on this page are marketing materials provided by Kinetic Estate Agents. Placebuzz does not warrant or accept any responsibility for the accuracy or completeness of the property descriptions or related information provided here and they do not constitute property particulars. Please contact Kinetic Estate Agents for full details and further information.





