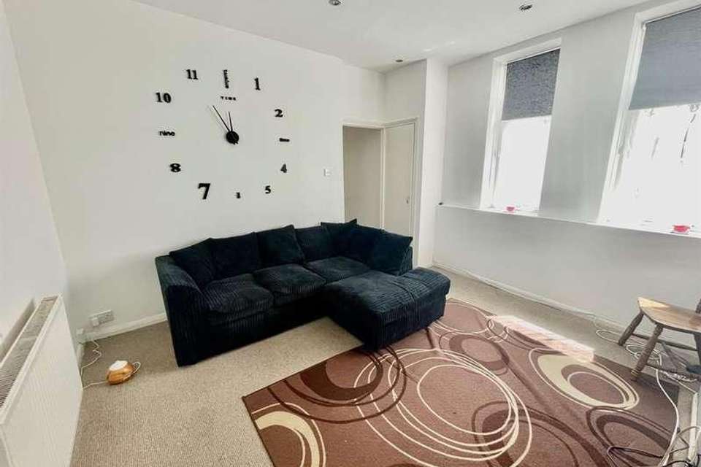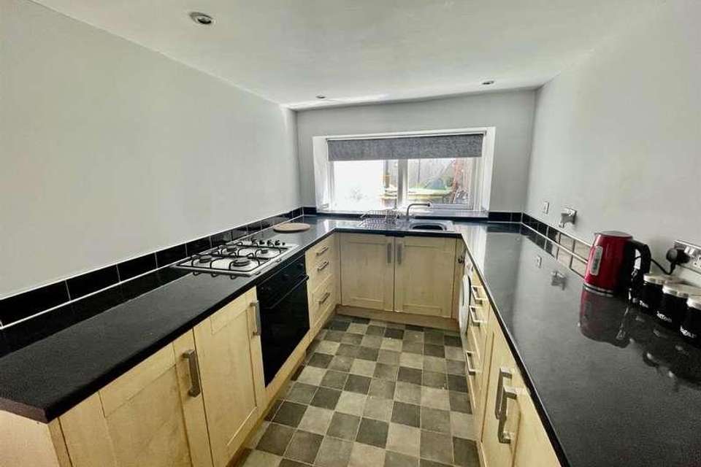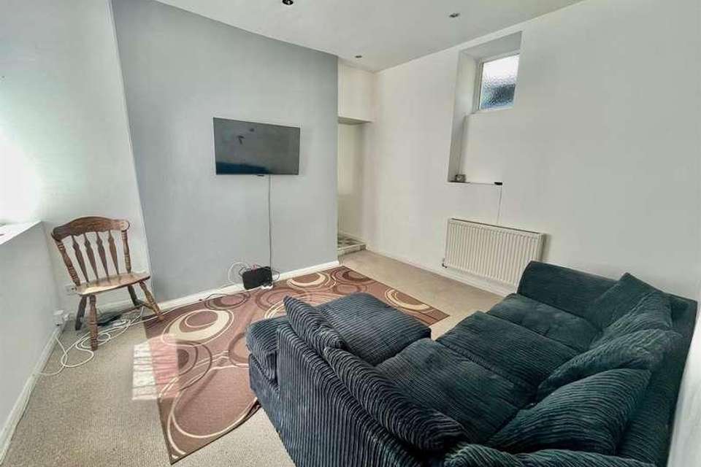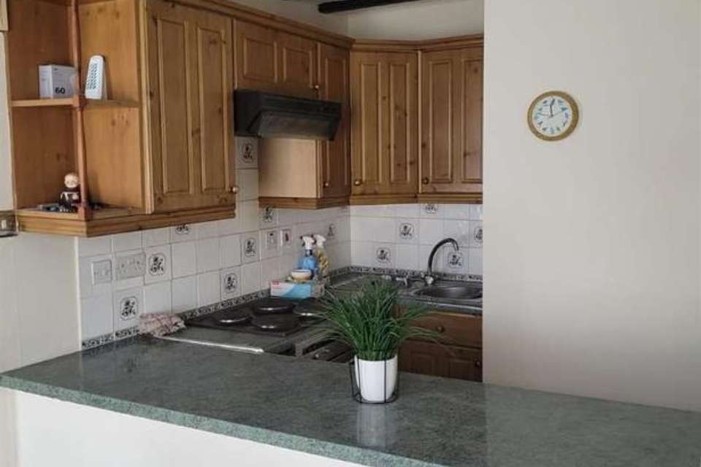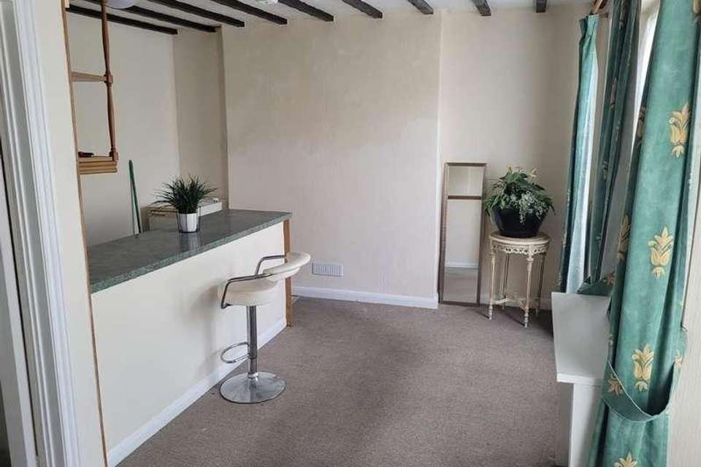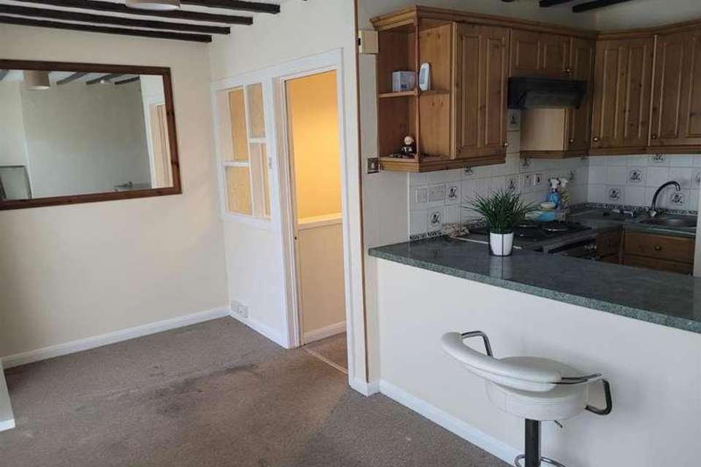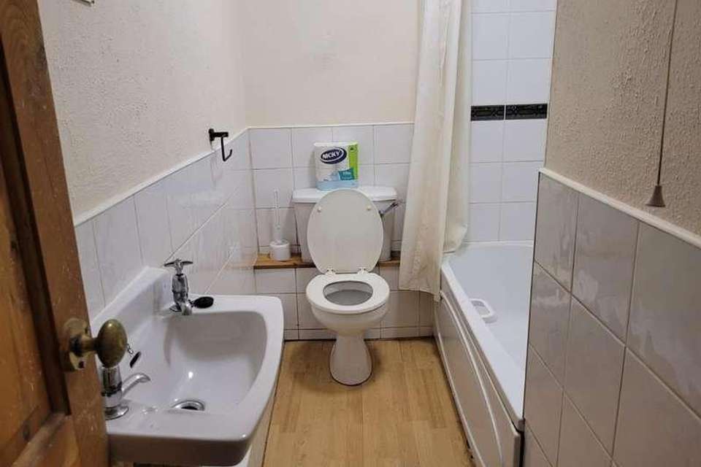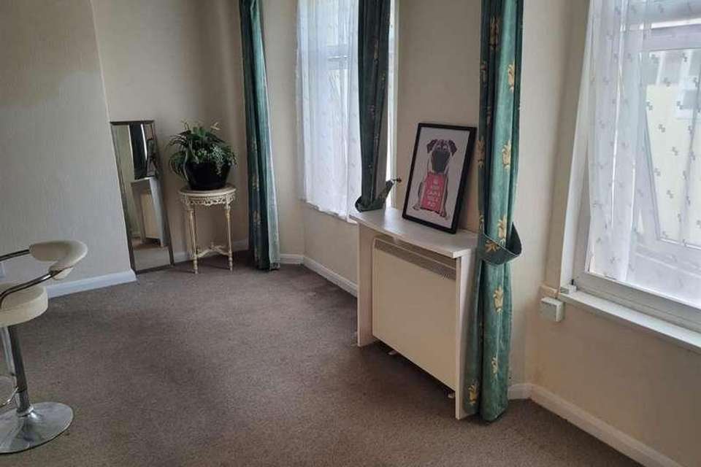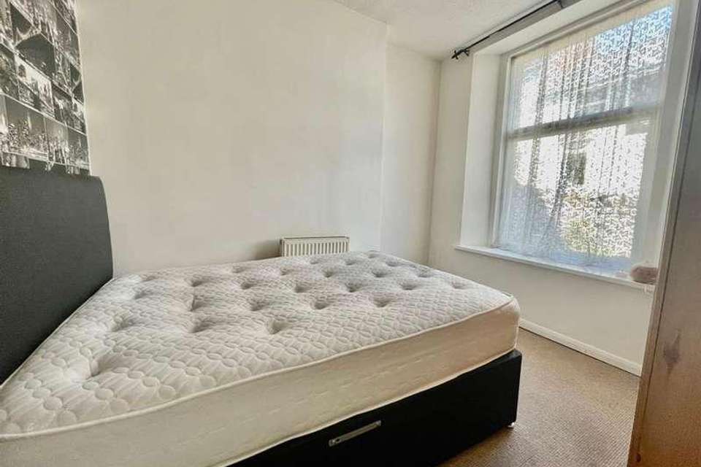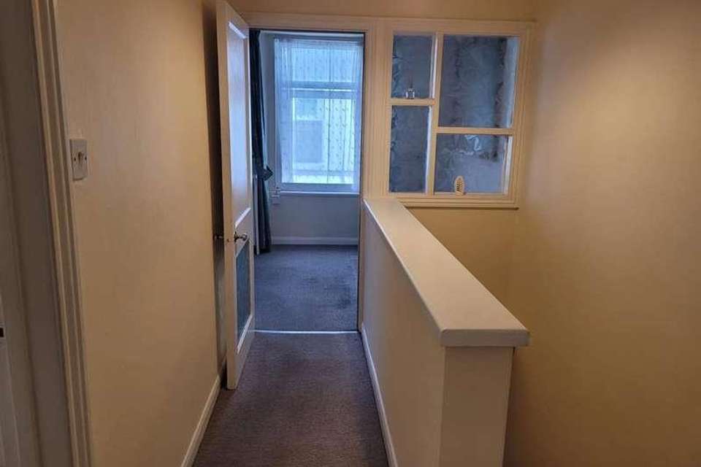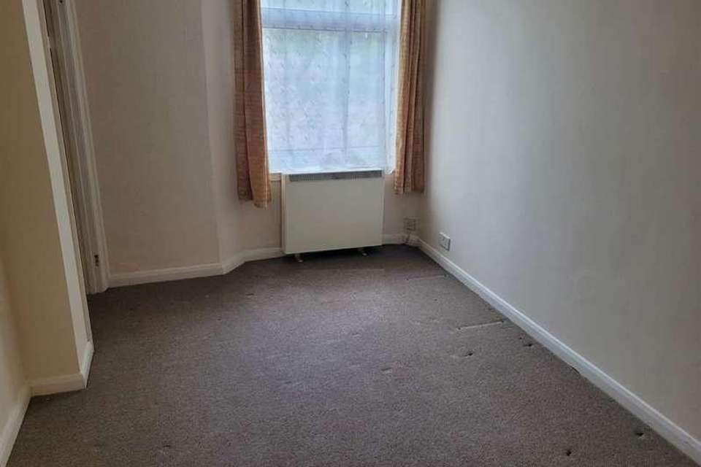2 bedroom terraced house for sale
Torquay, TQ1terraced house
bedrooms
Property photos
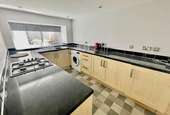
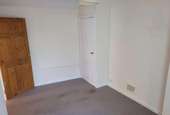
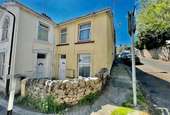
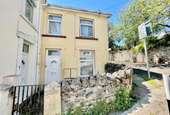
+13
Property description
Pegg estates is pleased to offer this house separated into TWO ONE BEDROOMS FLATS in the town centre. With a rental estimated income of 1100 per month this would make an ideal investment opportunity. The accommodation on the ground floor comprises of a communal entrance with doors to both flats, entrance hall, bedroom, shower room, large loving room and kitchen. Upstairs has a hallway, lounge/kitchen, bedroom and bathroom.Council Tax Band: ATenure: FreeholdCommunal Entrance Communal Entrance with double glazed door to the front aspect, carpet flooring, doors to flats A and B.Entrance hall Carpet flooring, doors to all rooms and inset spotlights. Bedroom 1 w: 10' 1" x l: 8' 4" (w: 3.08m x l: 2.53m)Double glazed window to the front aspect, radiator and carpet flooring.Shower Room w: 8' 7" x l: 4' 7" (w: 2.62m x l: 1.4m)Comprising of a three piece suite including a pedestal wash hand basin, low level wc, shower cubicle, heated towel rail, inset spotlighting, extractor fan, part tiled walls and built in storage cupboard. Living room w: 10' 1" x l: 8' 4" (w: 3.08m x l: 2.53m)Double glazed window to the sides aspects, carpet flooring, tv and telephone points, radiator, large built in storage cupboard and inset spotlighting.Kitchen Comprising of base level work units with work surface above, built in electric oven and gas hob, built in fridge and freezer and appliance space for washing machine, inset stainless steel sink and drainer, inset spotlighting, radiator and double glazed window to the side aspect.Flat B Landing- Stairs from communal entrance hall, loft access, carpet flooring, and doors to all rooms. Kitchen/lounge w: 16' 6" x l: 13' 1" (w: 5.03m x l: 3.99m)Open plan kitchen/lounge with double glazed windows to the front aspect, carpet flooring and feature wooden beamed ceiling. The lounge area has carpet flooring, electric storage heater, tv and telephone point, and access to kitchen area. The kitchen area has matching wall and base work units with roll top work surfaces, stainless steel sink/drainer with mixer taps, built in electric oven and hob with cooker hood over, appliance space for fridge/freezer and part tiled walls. Bedroom 1 w: 13' 7" x l: 8' 7" (w: 4.15m x l: 2.62m)Good sized double bedroom with a double glazed window to the side aspect, electric storage heater, built in wardrobes one housing the water tank. Bathroom w: 9' x l: 5' (w: 2.74m x l: 1.52m)A three piece suite comprising of a panel enclosed bath with electric shower, low level wc, wall mounted wash hand basin, part tiled walls and extractor fan.
Interested in this property?
Council tax
First listed
Over a month agoTorquay, TQ1
Marketed by
Pegg Estates PO Box 468,Paignton,Devon,TQ3 1NUCall agent on 01803 308000
Placebuzz mortgage repayment calculator
Monthly repayment
The Est. Mortgage is for a 25 years repayment mortgage based on a 10% deposit and a 5.5% annual interest. It is only intended as a guide. Make sure you obtain accurate figures from your lender before committing to any mortgage. Your home may be repossessed if you do not keep up repayments on a mortgage.
Torquay, TQ1 - Streetview
DISCLAIMER: Property descriptions and related information displayed on this page are marketing materials provided by Pegg Estates. Placebuzz does not warrant or accept any responsibility for the accuracy or completeness of the property descriptions or related information provided here and they do not constitute property particulars. Please contact Pegg Estates for full details and further information.





