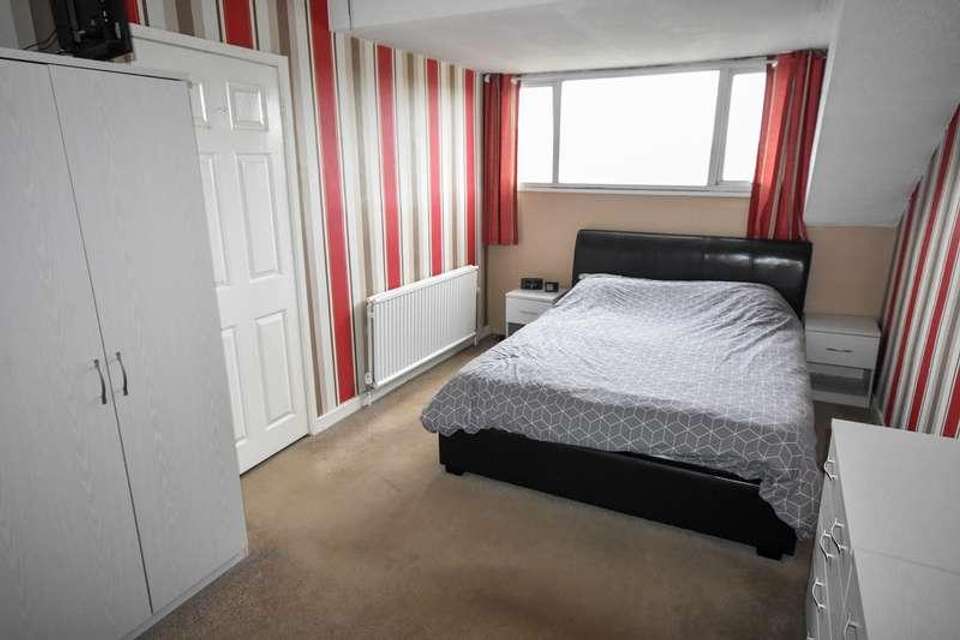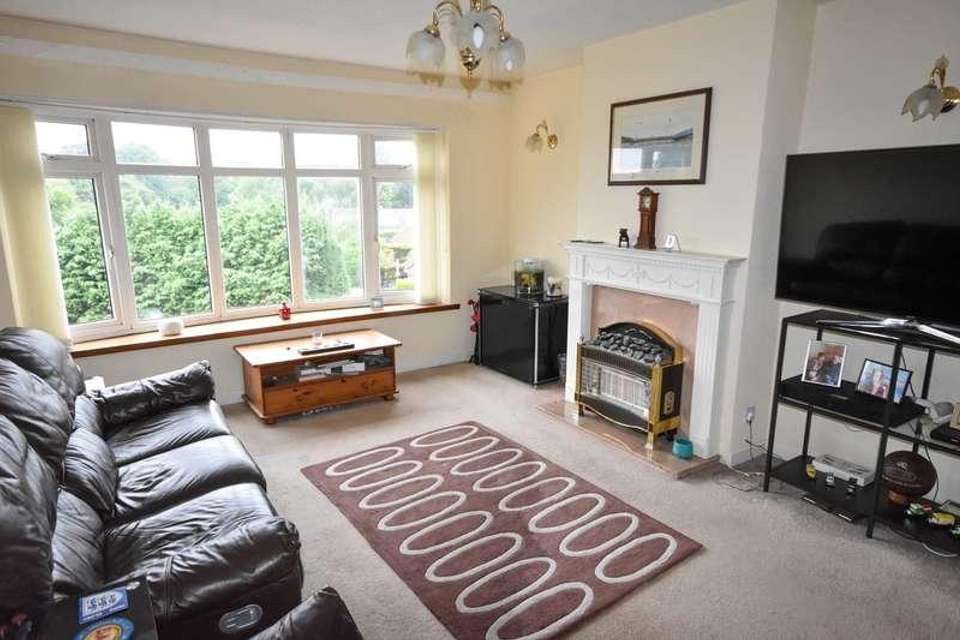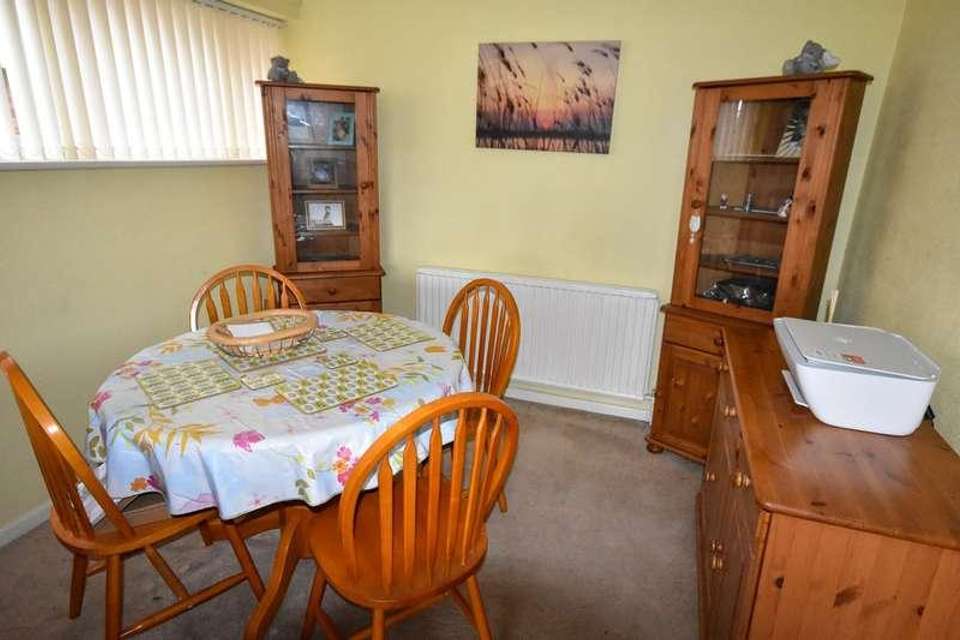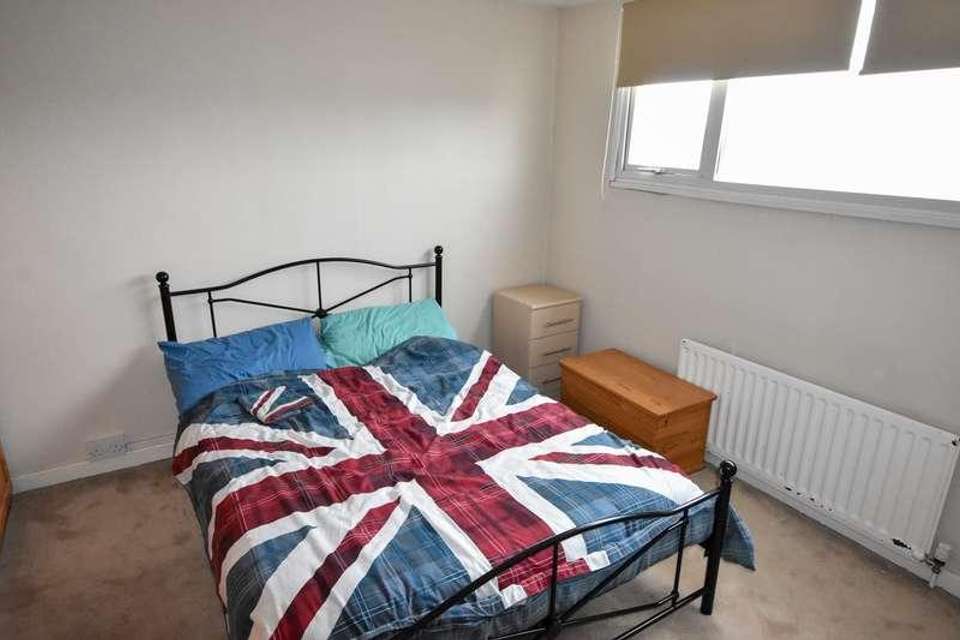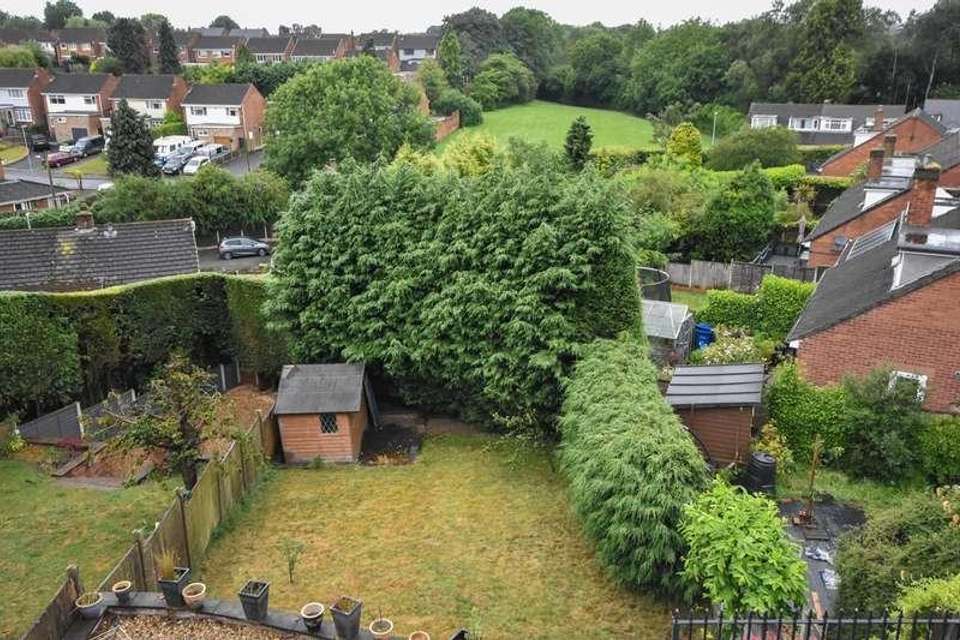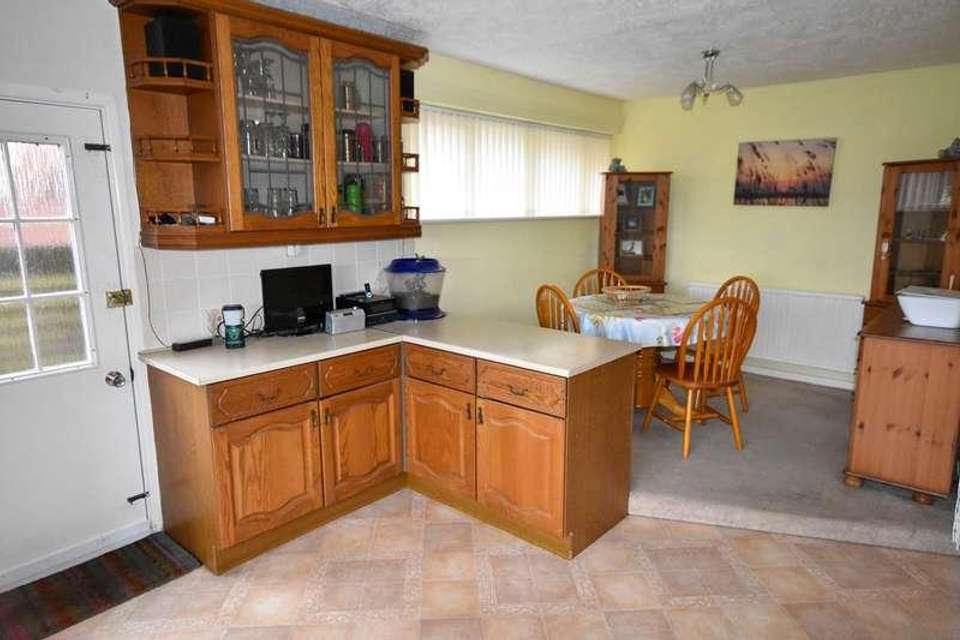4 bedroom semi-detached house for sale
Burntwood, WS7semi-detached house
bedrooms
Property photos
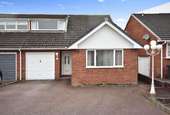
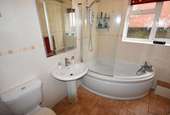
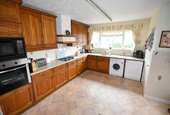

+5
Property description
Well proportioned semi detached home with flexible and versatile accommodation. Situated in this ever popular location the accommodation briefly comprises entrance hall, bedroom four/second reception room, bathroom, large lounge and spacious kitchen with a raised dining area. To the first floor three double bedrooms and W.C.. Externally there is off road parking and single integral garage. To the rear there is a good sized South facing garden. The property offers great potential to create a home to personal tastes.ACCOMMODATIONGROUND FLOORRECEPTION HALLWith stairs rising to the first floor.BEDROOM FOUR/SECOND RECEPTION ROOM11' 11" x 11' 10" (3.63m x 3.61m) With double glazed window to the front elevation. Central heating radiator.BATHROOMComprising a suite in white of corner bath with shower attachment off the mixer tap and Triton electric shower over, wash hand basin and W.C. Chrome style heated towel rail, opaque double glazed window, tiled walls and floor.LOUNGE16' 11" x 12' 7" (5.16m x 3.84m) With double glazed bow window to the rear elevation, central heating radiator, central fireplace.KITCHEN WITH DINING AREA22' 8" x 12' 9" narrowing to 9' 5" (6.91m x 3.89m narrowing to 2.87m) Including a range of units at eye and base level providing work surface, storage and appliance space. One and a quarter bowl sink unit with mixer tap over, plumbing for washing machine and dishwasher, four ring hob with extractor over. Electric oven. Storage cupboard, wall mounted Worcester central heating boiler, step up to the elevated dining area, double glazed window to the rear elevation, central heating radiator.FIRST FLOORLANDINGBEDROOM ONE18' 2" x 9' 6" (5.54m x 2.90m) With double glazed window to the rear elevation. Central heating radiator.BEDROOM TWO11' 8" x 11' 5" (3.56m x 3.48m) With double glazed window to the rear elevation. Central heating radiator.BEDROOM THREE12' 0" x 10' 0" (3.66m x 3.05m) With double glazed window to the front elevation. Central heating radiator.W.CComprising a suite of wash hand basin and W.C. Opaque double glazed window to the rear elevation.OUTSIDEThe property is set back from the road behind ample off road parking and leads through to the integral garage. To the rear there is a seating area and patio which overlooks the garden and beyond. Steps lead down to a garden with is mostly laid to lawn and enclosed.INTEGRAL GARAGE16' 9" x 8' 6" (5.11m x 2.59m) With up and over door, light and power supplies.COUNCIL TAX BAND C LICHFIELD DISTRICT COUNCIL
Interested in this property?
Council tax
First listed
Over a month agoBurntwood, WS7
Marketed by
Bill Tandy & Company 16 Cannock Road,Burntwood,WS7 0BJCall agent on 01543 670055
Placebuzz mortgage repayment calculator
Monthly repayment
The Est. Mortgage is for a 25 years repayment mortgage based on a 10% deposit and a 5.5% annual interest. It is only intended as a guide. Make sure you obtain accurate figures from your lender before committing to any mortgage. Your home may be repossessed if you do not keep up repayments on a mortgage.
Burntwood, WS7 - Streetview
DISCLAIMER: Property descriptions and related information displayed on this page are marketing materials provided by Bill Tandy & Company. Placebuzz does not warrant or accept any responsibility for the accuracy or completeness of the property descriptions or related information provided here and they do not constitute property particulars. Please contact Bill Tandy & Company for full details and further information.




