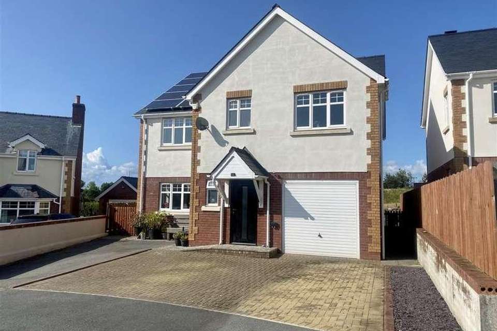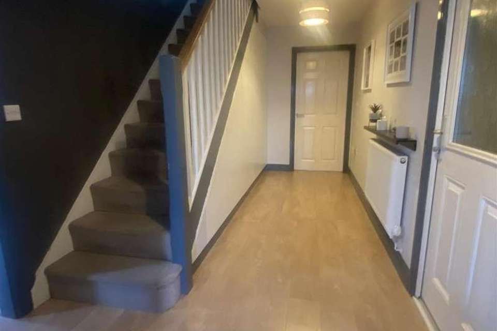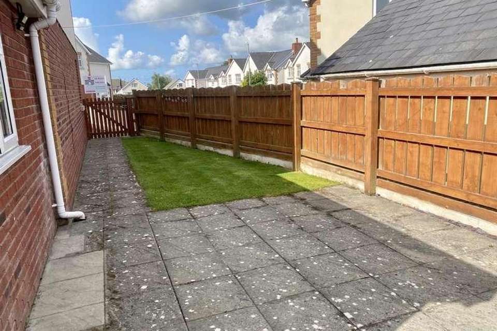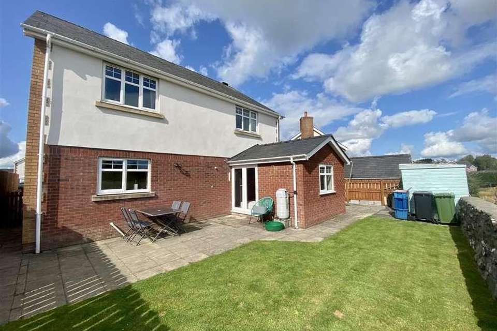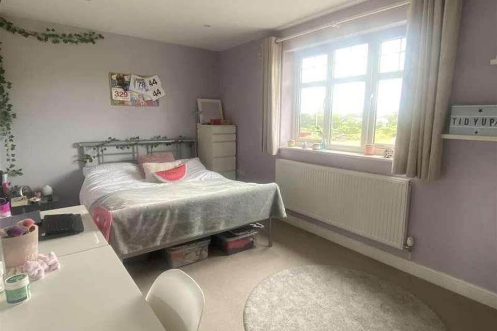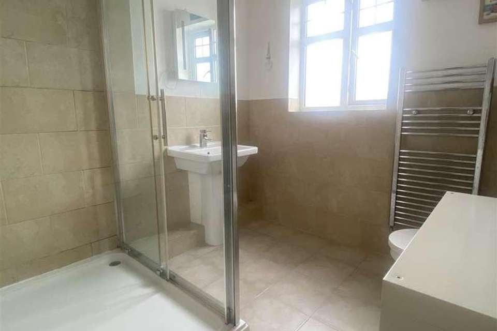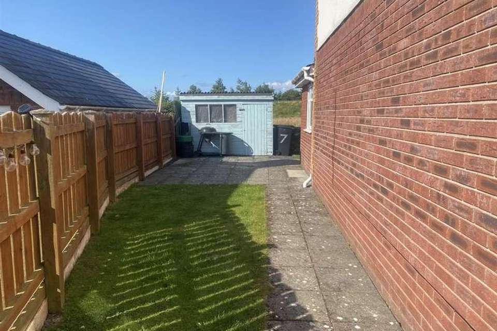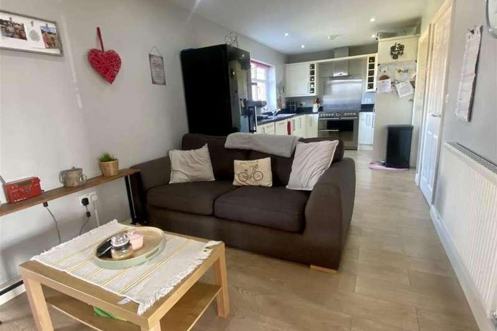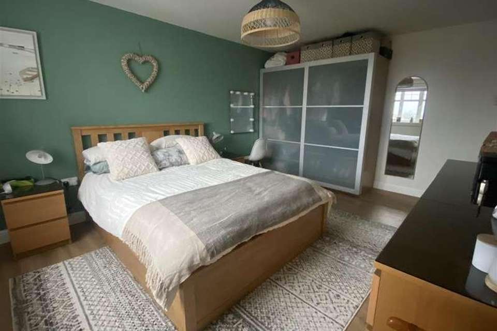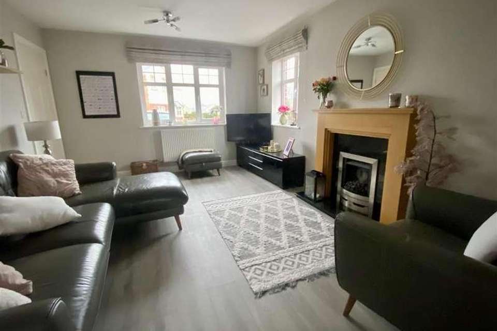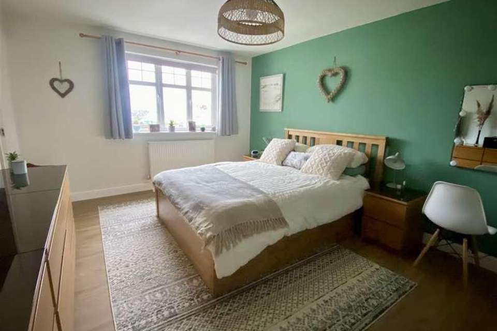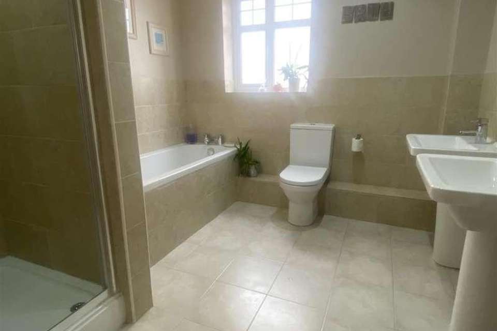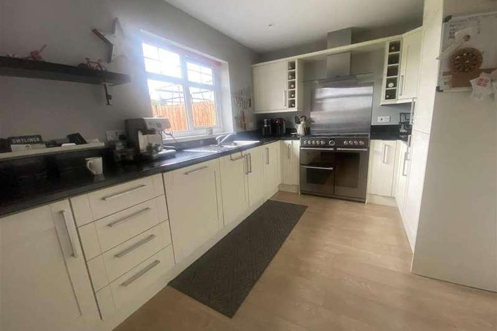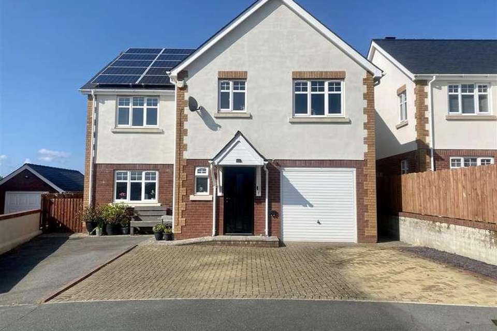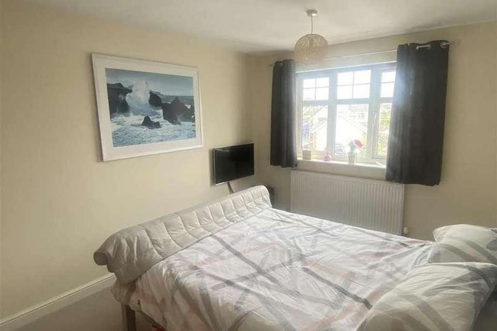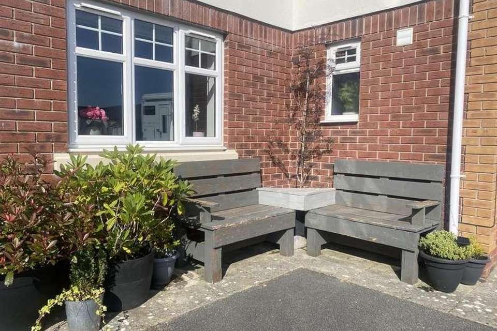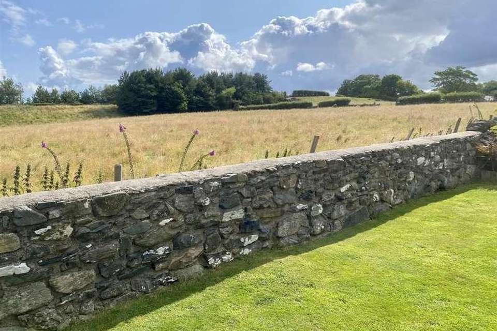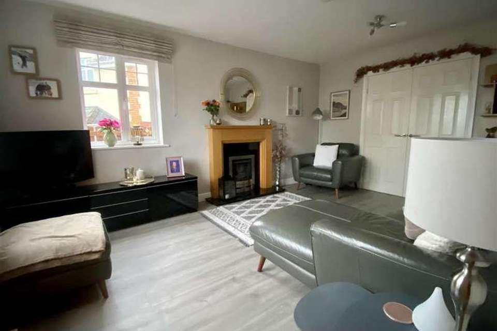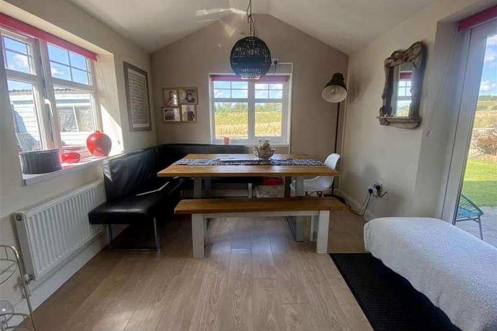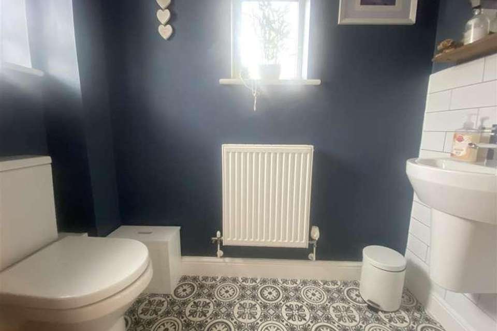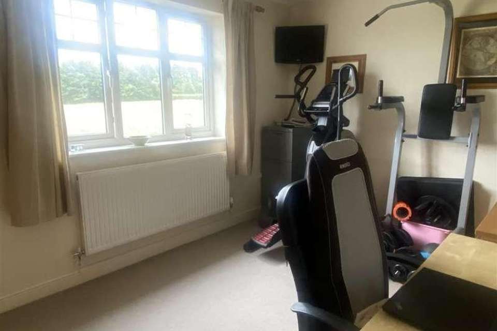£415,000
Est. Mortgage £2,077 per month*
4 bedroom detached house for sale
Llanfairpwllgwyngyll, LL61Property description
A spacious detached and modern four double bedroom family residence. Situated in a sought after cul-de-sac development within the residential village of Llanfairpwllgwyngyll and convenient for local amenities, schools, the A55 expressway and the university city of Bangor and Ysbyty Gwynedd on the mainland.The accommodation is considered practical for family life and briefly affords: Entrance hall with access to the integral garage, separate WC, lounge with double doors to the spacious open plan kitchen/dining room and feature opening to the sun room, utility room. Spacious landing area, modern family bathroom, 4 double bedrooms - Principal bedroom with modern En-suite Shower Room/WC. The property comes with side and rear gardens and off road brick paved parking area to the front with easy access to the integral single garage. Benefiting from PVC double glazing, gas central heating and solar power system. Energy rating band B. Considered an excellent family home - Viewing Advised.EntranceTiled pitched canopy over main entrance with PVC double glazed door opening to hallway.Hallway6.92 x 2.27 max (22'8 x 7'5 max)A long hallway having balustrade staircase to first floor with generous built in storage cupboards beneath. Laminated wood flooring. Two pendant lights. Wall mounted digital thermostat. Radiator.Separate WC1.98 x 0.96 (6'5 x 3'1 )Modern two piece suite comprising: Button flush WC and wall mounted wash hand basin with mixer tap and tiled splash back. Two PVC double glazed windows. Attractive tiled flooring, extractor fan, radiator and pendant light.Lounge4.74 x 3.43Double aspect room having PVC double glazed windows to front and side elevations. Contemporary timber fire surround with granite hearth and inset housing living flame coal effect gas fire. Two radiators, two ceiling lights and mains smoke alarm. Timber double doors to the Open Plan Kitchen diner.Open Plan Kitchen Diner8.89 x 2.75 (29'1 x 9'0 )(Dining end currently utilised as sitting room) A spacious room with one end having the fitted wall and base storage units with granite effect works surfaces over and tiled splash backs. 1 and 1/2 bowl stainless steel sink with mixer tap. Stoves range cooker with Stoves extractor over. Integrated Smeg dishwasher and space for fridge freezer. Laminated wood flooring, radiator, heat sensor, ten downlights to ceiling and PVC double glazed window to the rear elevation. Large opening to the Sun Room.Sun Room3.15 x 2.85 (10'4 x 9'4 )(Currently utilised as Dining Room). A light room with two PVC double glazed windows and PVC double glazed double doors opening to the rear garden area. Laminated wood flooring, radiator, pendant light and two wall light points.Utility Room2.89 x 1.53 (9'5 x 5'0 )Wood effect fronted wall and base storage units with granite effect work top over and tiled splash back. Stainless steel single drainer sink unit with mixer tap. Tiled flooring, radiator, two downlights to ceiling and heat sensor. Timber double glazed exit door.First Floor Landing3.65 x 2.23Spacious landing with built-in linen cupboard having radiator and timber slatted shelving. Access hatch to roof space. Radiator.Principal Bedroom4.75 x 3.45 (15'7 x 11'3 )PVC double glazed window to front elevation. Two pendant lights and radiator. Door to:En-Suite2.25 x 2.26 + door recess (7'4 x 7'4 + door receModern suite comprising: Button flush WC, pedestal wash hand basin with mixer tap and tiled double shower cubicle with Mira thermostatically controlled shower unit. Tiled flooring, chrome towel radiator, extractor fan, four downlights to ceiling. PVC double glazed frosted window to the front elevation.Bedroom 24.79 x 2.76 (15'8 x 9'0 )PVC double glazed window to the rear elevation. Six downlights to ceiling. Radiator.Bedroom 34.12 x 2.90 (13'6 x 9'6 )PVC double glazed window to front elevation. Radiator and pendant light.Bedroom 44.02 x 2.76 (13'2 x 9'0 )PVC double glazed window to rear elevation. Radiator and pendant light.Bathroom/Shower Room/WC2.89 x 2.51Modern suite comprising: Twin pedestal wash hand basins with mixer taps, button flush WC, bath with mixer tap and tiled shower cubicle with Mira thermostatically controlled shower unit. Tiled flooring, chrome towel radiator, extractor fan, three downlights to ceiling and PVC double glazed frosted window to side elevation.Integral Garage5.34 x 2.78With up and over door, power, light, mains smoke alarm, PVC double glazed door to hallway and wall mounted Worcester gas combi boiler.OutsideTo the front of the property is a brick paved driveway providing off road parking comfortably for three vehicles and easy access to the integral single garage. Timber gates at each side of the property allow pedestrian access to the rear garden and side garden area, mainly lawned with flagged seating area and timber shed.TenureWe have been informed the tenure is Freehold with vacant possession upon completion of sale. Vendor's solicitors should confirm title.ServicesAll mains services connected.Gas central heating - Worcester combi boiler.Solar panel system.Energy Performance RatingBand B.Council TaxBand F.
Property photos
Council tax
First listed
Over a month agoLlanfairpwllgwyngyll, LL61
Placebuzz mortgage repayment calculator
Monthly repayment
Based on a 25 year mortgage, with a 10% deposit and a 4.50% interest rate.
Llanfairpwllgwyngyll, LL61 - Streetview
DISCLAIMER: Property descriptions and related information displayed on this page are marketing materials provided by Joan Hopkin. Placebuzz does not warrant or accept any responsibility for the accuracy or completeness of the property descriptions or related information provided here and they do not constitute property particulars. Please contact Joan Hopkin for full details and further information.
